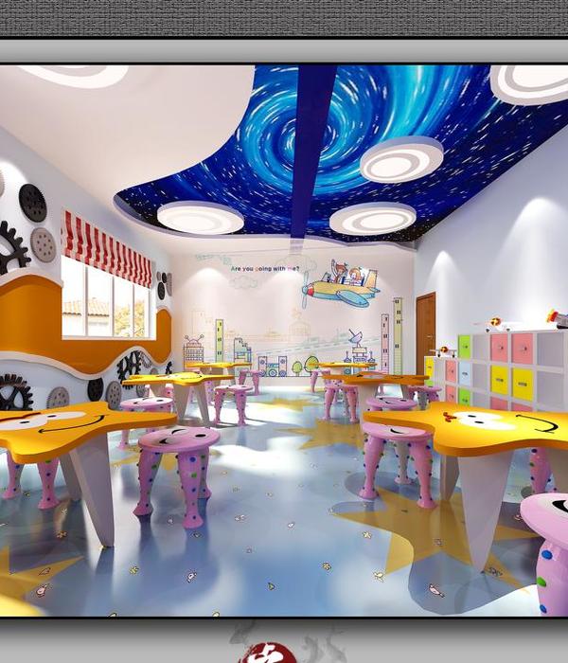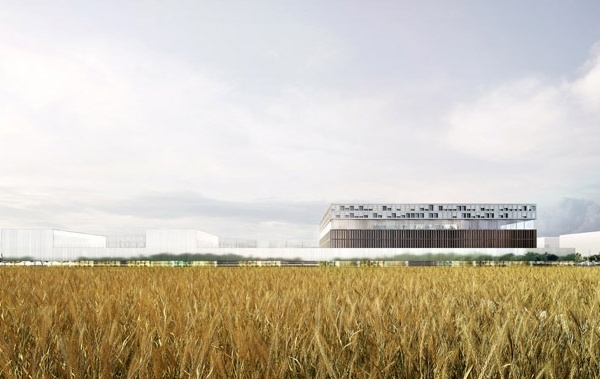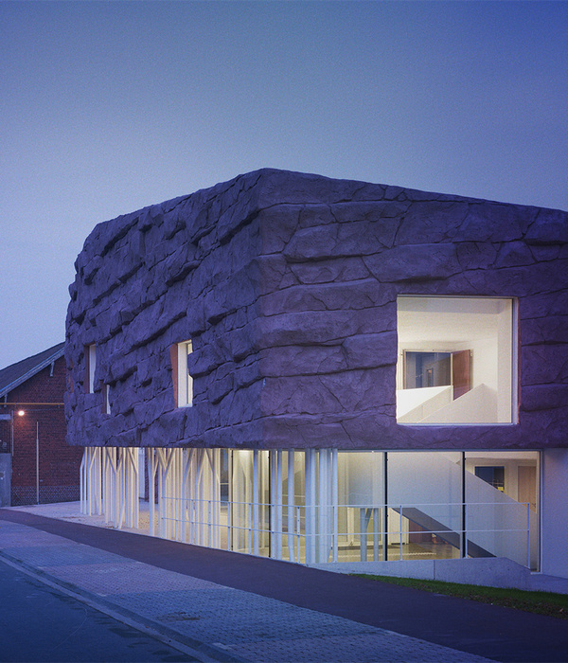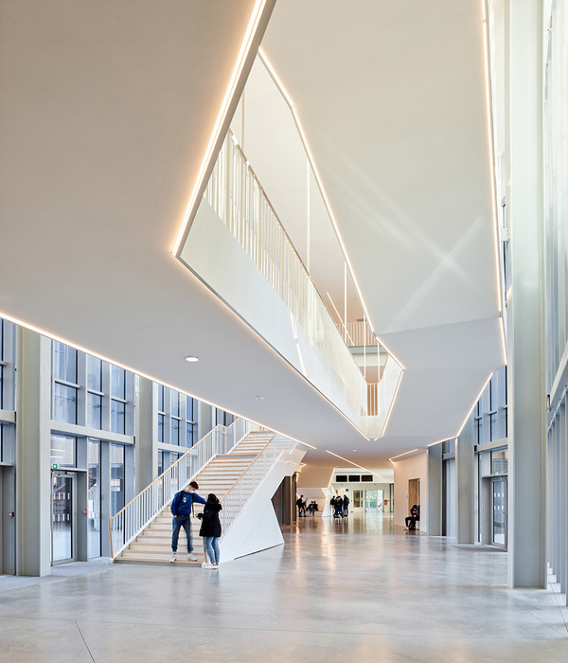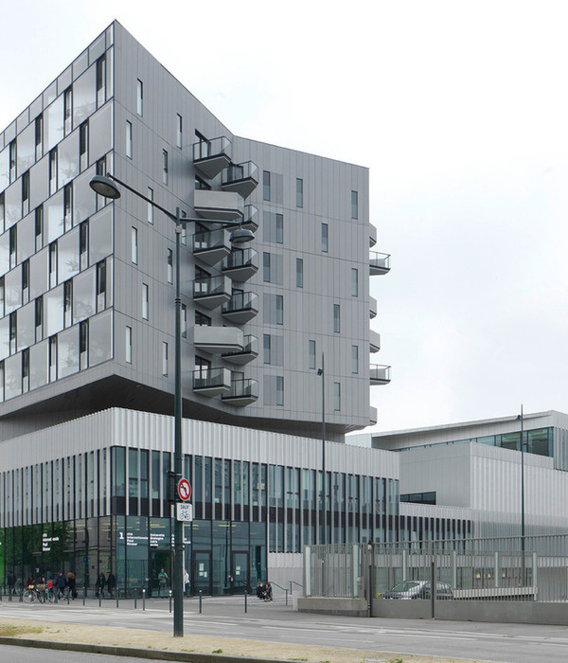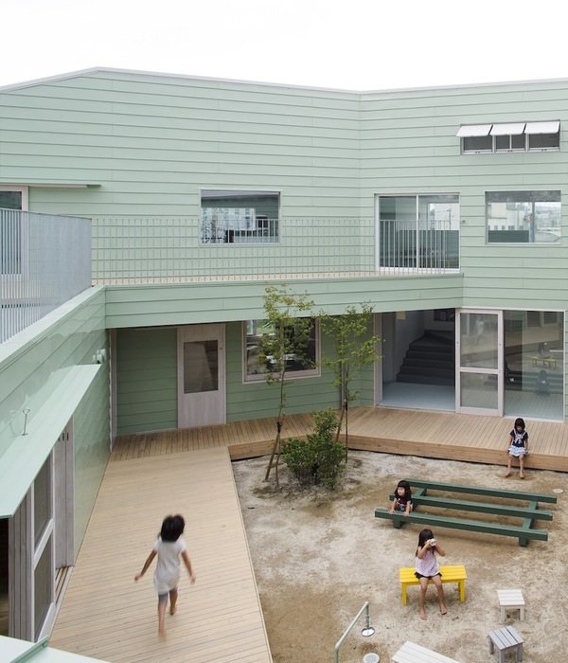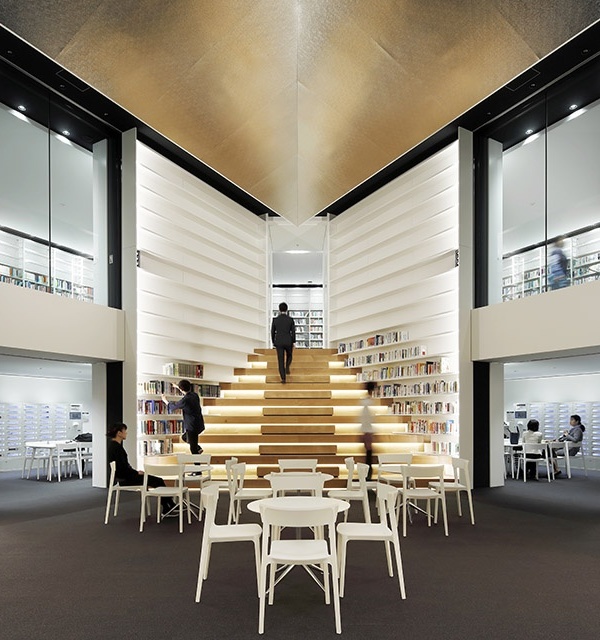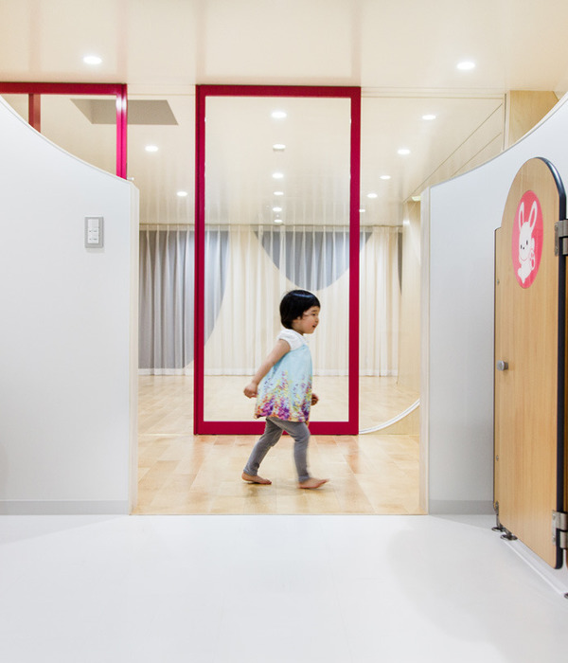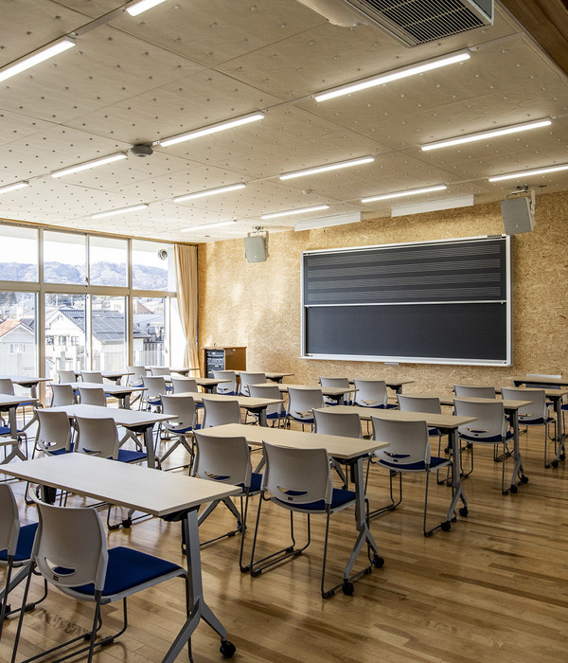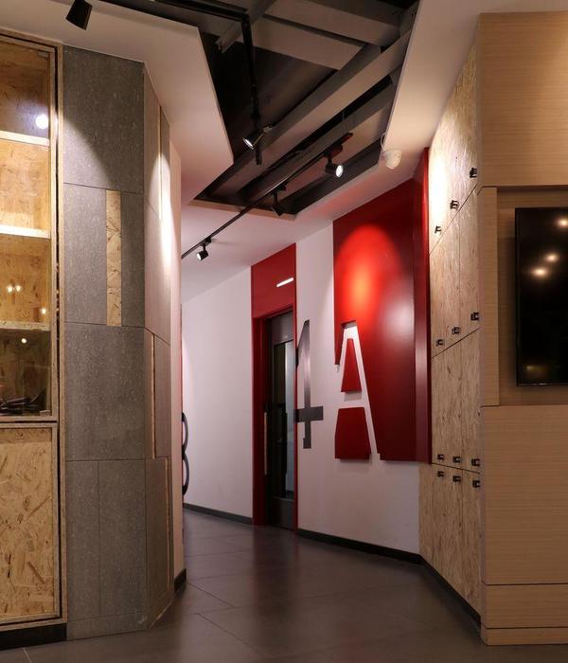Architect:KHR arkitekter AS
Location:Herning, Denmark
Project Year:2012
Category:Auditoriums Secondary Schools
The new Herningsholm College adds itself as an independent building into an existing campus cluster of educational buildings.
The vocational school is both thought the inside - focusing on the establishment of optimal learning and study environments - as well as from the outside in relation to the surrounding context where welcoming plazas welcomes and provides a possibility for outdoor work and teaching.The building takes into account that our behavior and thinking in terms of the physical environment we are in. Læringsrummenes form - architecture - is very important for the learning process the students must be included in each day and is therefore adapted to modern and democratic principles.
The building is organized as an angular volume, which brings together three tower blocks in a sloping roof, which in scale allows opponents to the environment and falls from three floors in the far south to two floors farthest north. The angle-shaped building creates three new outdoor living and learning in relation to the surrounding environment and landscape architecture supports learning and adaptation of the entire area.
The compartments learning, which is the backbone of the building, is organized around a common collecting compartment, which acts as a flexible study. Learning spaces are grouped two and two so creating direct access to the joint study of all learning at school, and the joint study offers varied physical environment to work in, from double-height room facing the garden, which contains workshop similar situations, a student café environment Informal meetings of students to actual studio corners of the more quiet and intimate character.
▼项目更多图片
{{item.text_origin}}

