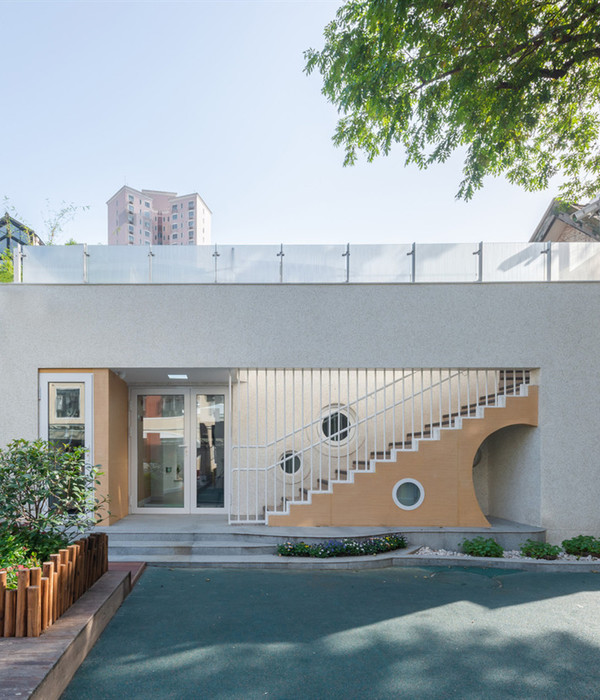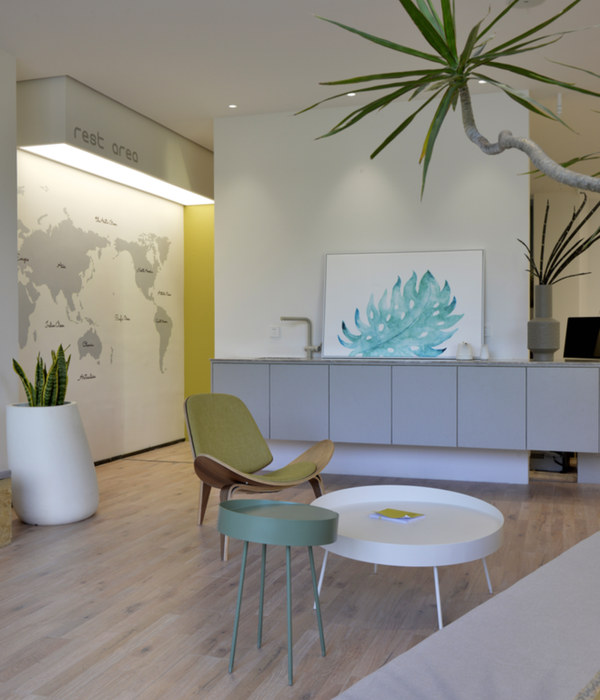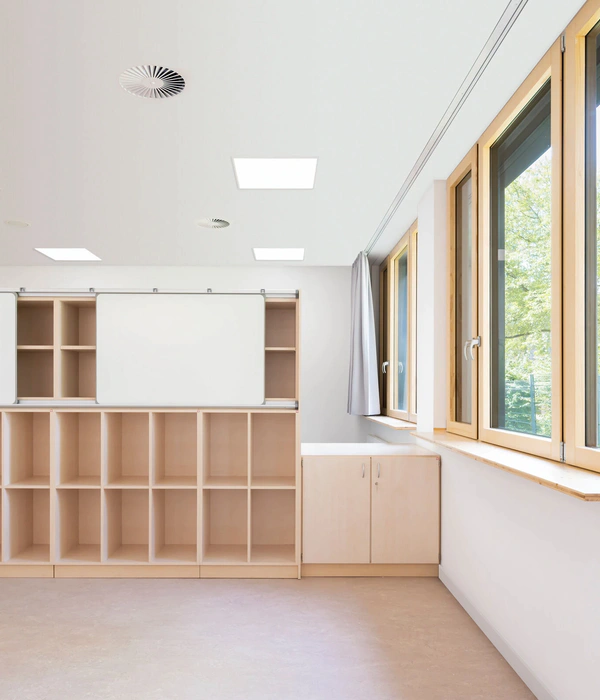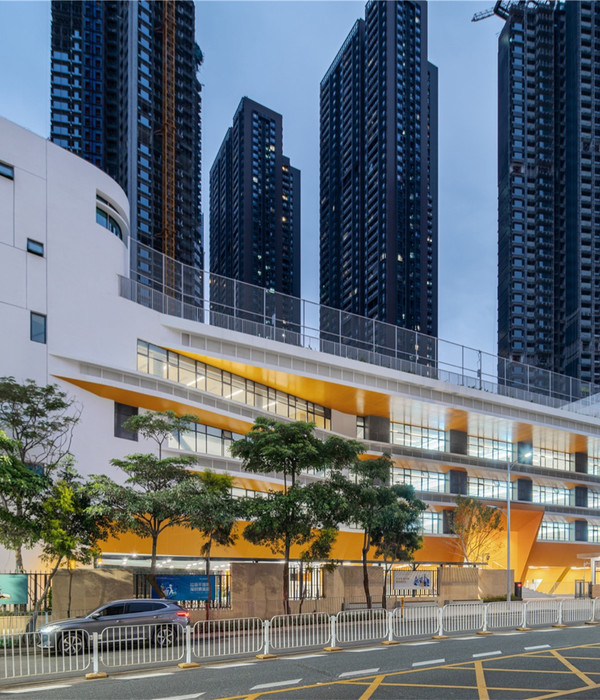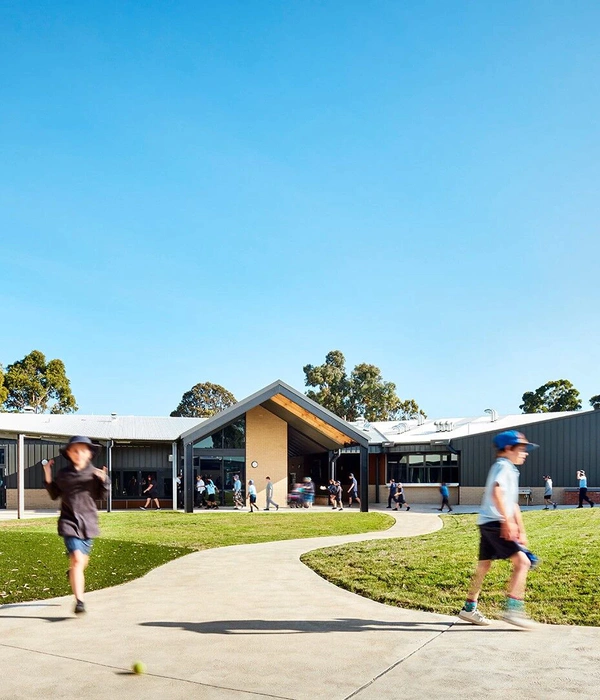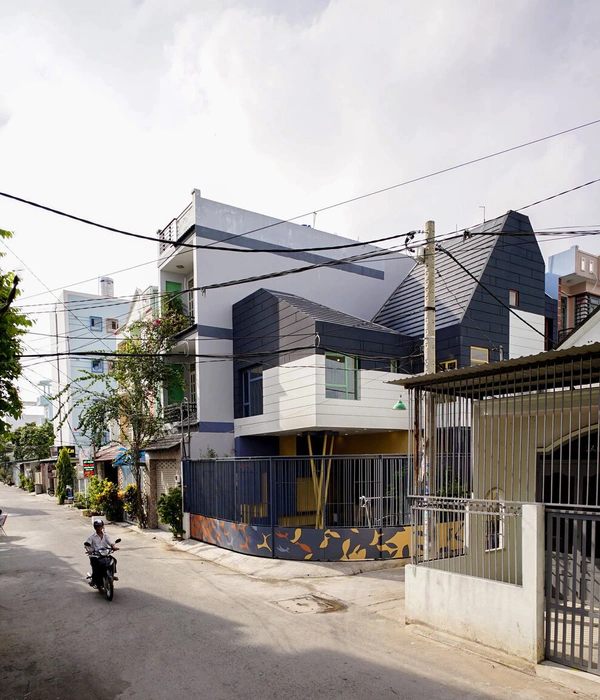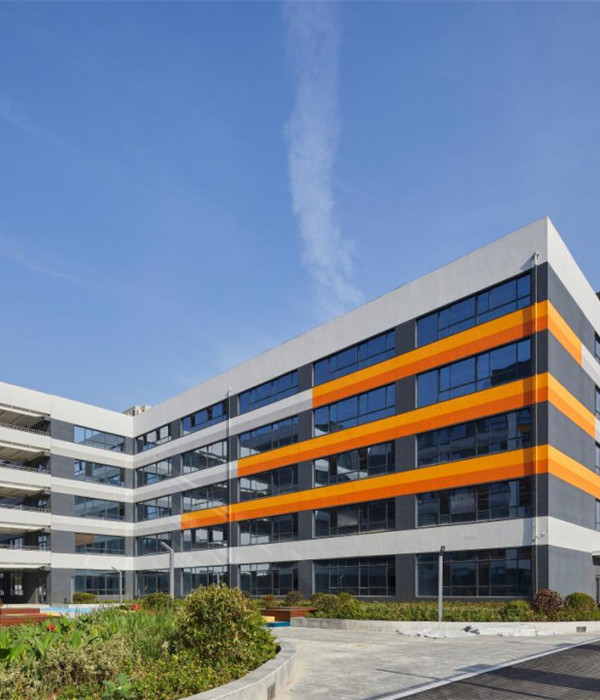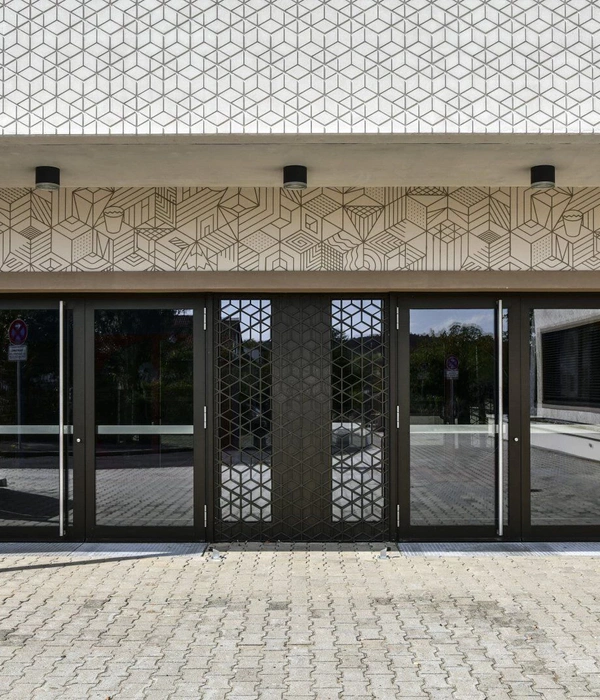France Roc Mense universitarie
设计方:D’HOUNDT+BAJART architectes&associes
位置:法国
分类:商业建筑
内容:实景照片
图片:22张
现有的学校综合体中包含两个独立的学校,Roc大学餐厅为这两个独立的学校创建了密切的联系,也是当地城市街区中一个重要的建筑。建筑共有两层,建设在两所学校的结合处,这座餐厅创建了学校独有的身份。建筑体量特点的影响是惊人的,像一块石头悬浮于虚空之中,既显示了建筑的伟岸和坚固,又塑造了不同凡响的天际线。岩石与一楼的白墙、木制品和地面相互作用,加强了岩石的浮动效果。建筑师们保留了原有的图形标志和整个学校复杂的结构,使新建筑能够完美的融入原有的建筑群中。
译者:蝈蝈
Achieved as part of the restructuring of an existing school complex consisting of two separate schools, the school restaurant “Roc" creates an architectural event in the heart of a city block. The building built on two levels is the meeting point between the two schools, and it gives the school complex the identity and the consistency that were lacking.The main volume’s effect of the building is spectacular: a rock suspended over the void, both solid and aerial. The rocky aspect contrasts with the whiteness of the ground floor walls, the jambs of the woodwork and the ground, reinforcing the floating impression of the rock. A special care has been reserved to the graphic of the signage and the grids of the whole school complex that allow the new construction to exist in harmony with the original buildings.
法国Roc大学餐厅外部实景图
法国Roc大学餐厅之局部实景图
法国Roc大学餐厅内部实景图
法国Roc大学餐厅平面图
法国Roc大学餐厅立面图
法国Roc大学餐厅剖面图
{{item.text_origin}}

