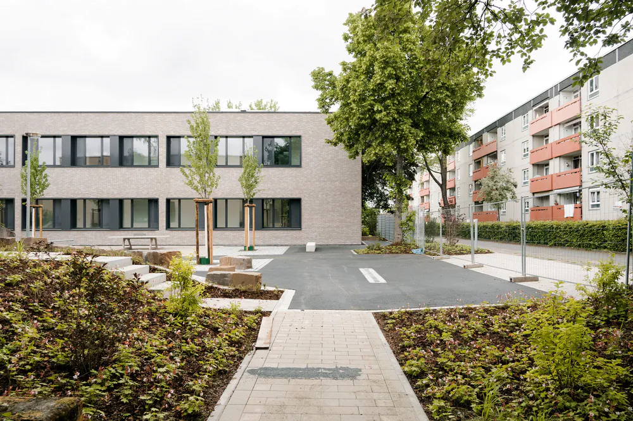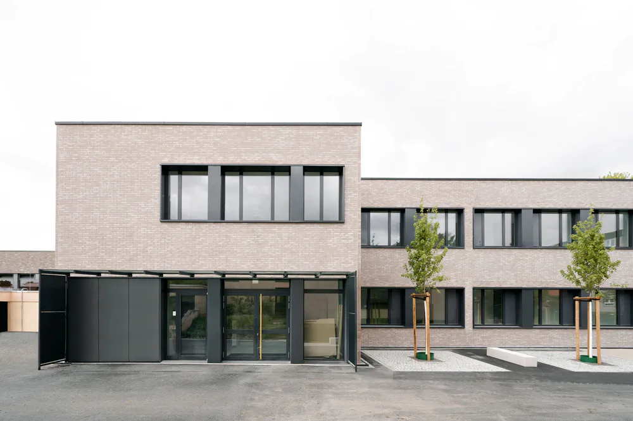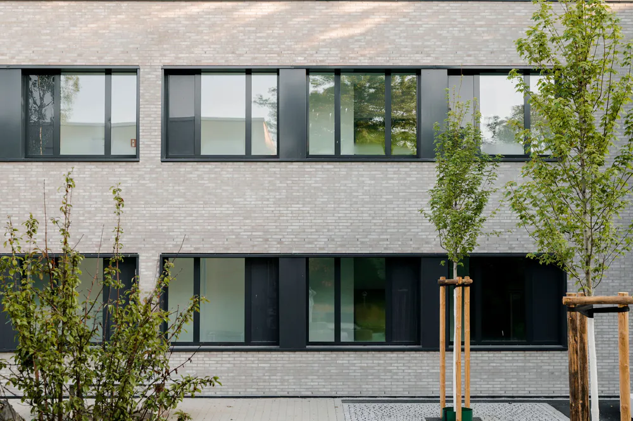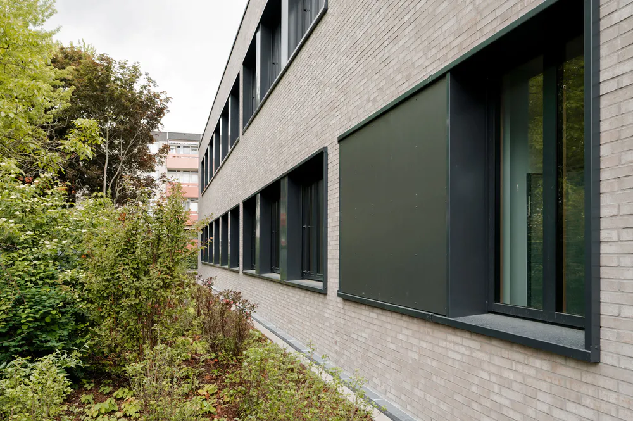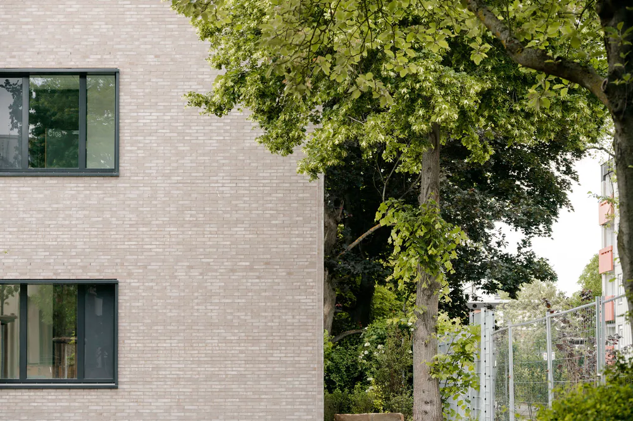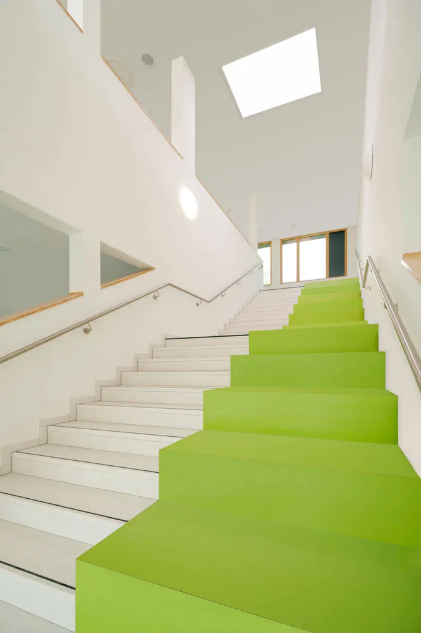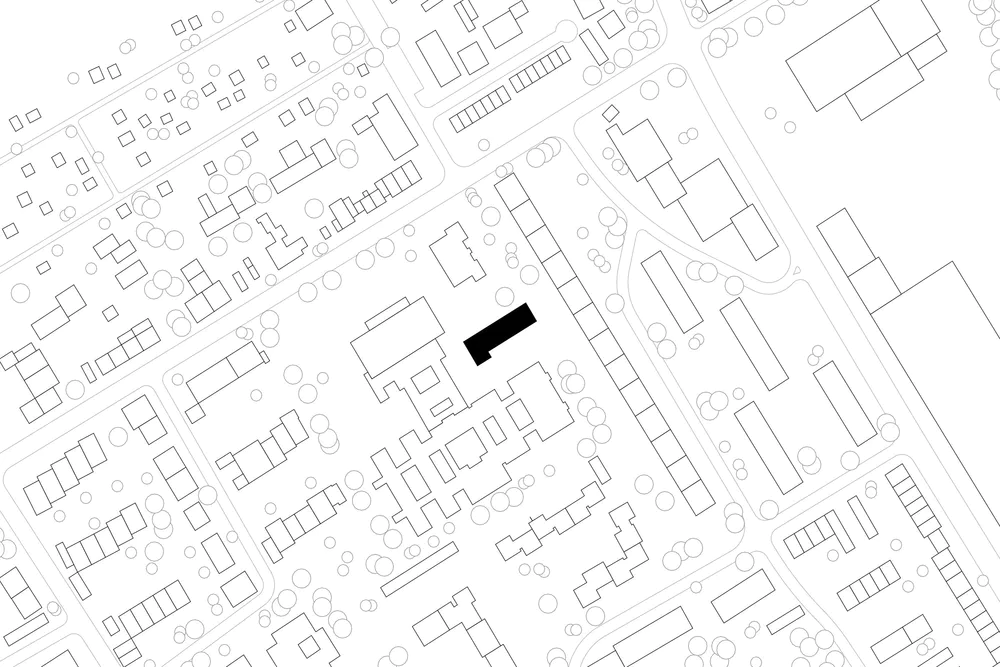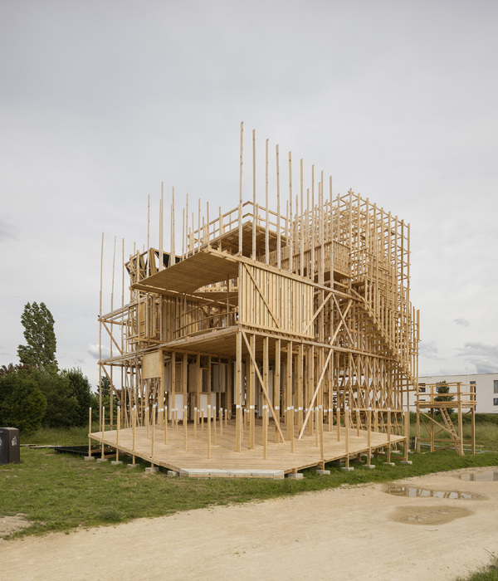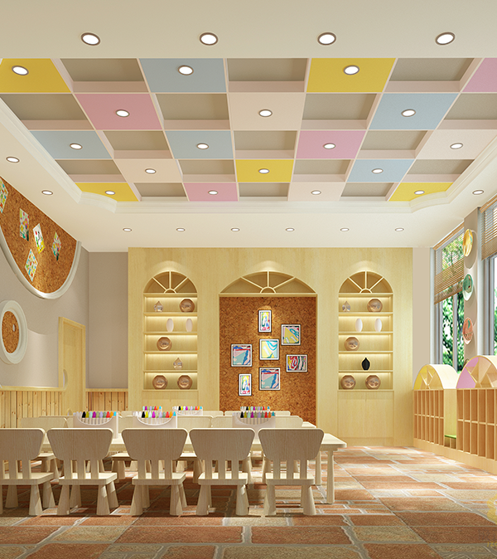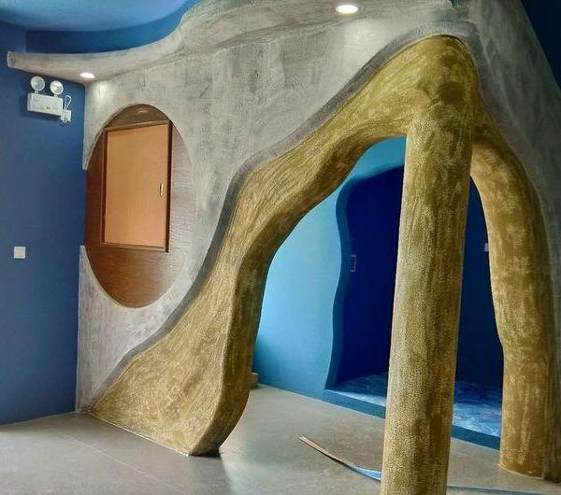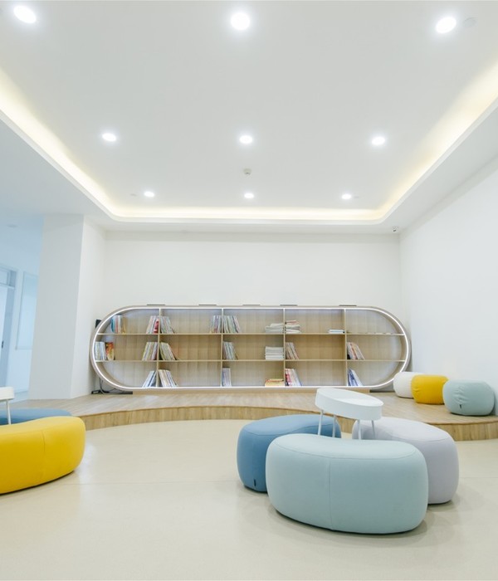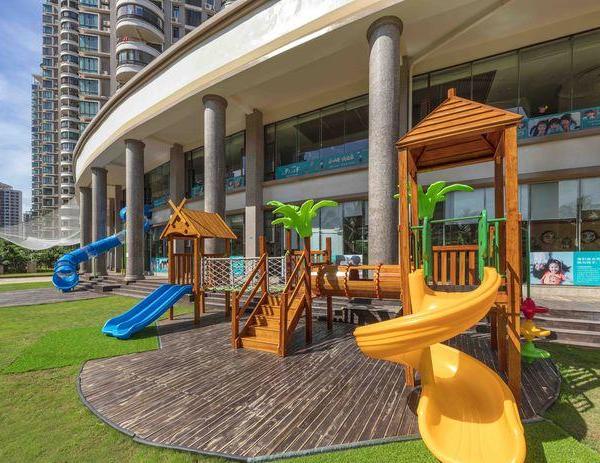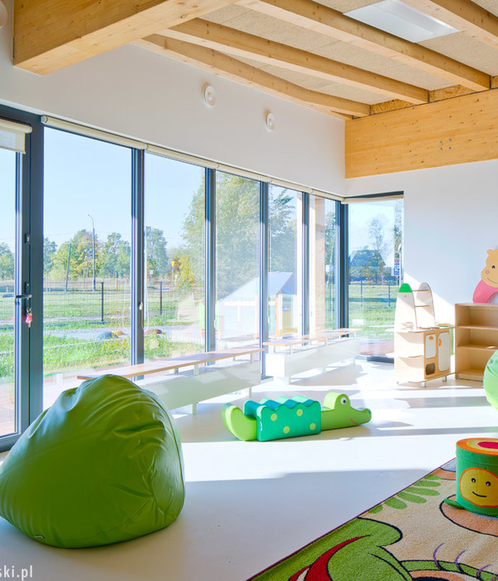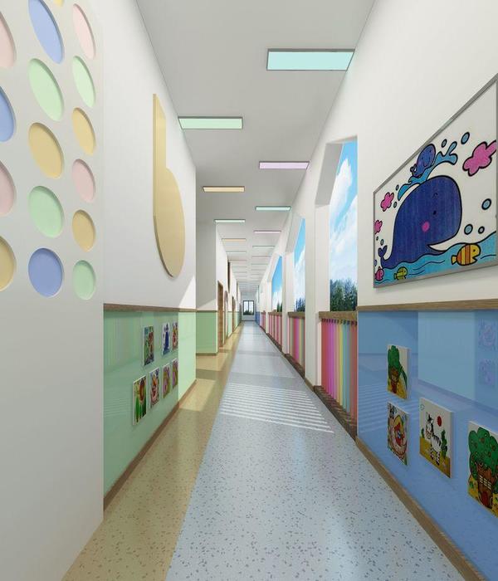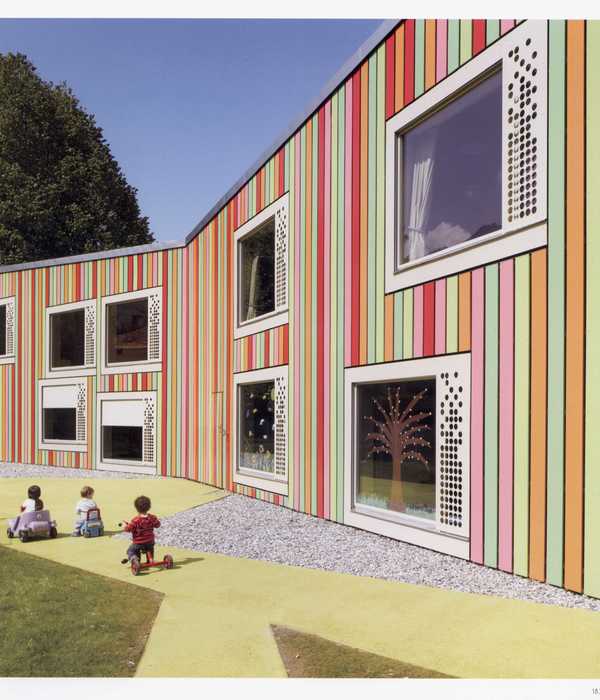Learning in Lindweiler
Architect:Sehw Architektur
Location:Cologne, Germany; | ;View Map
Project Year:2022
Category:Primary Schools
The extension to the Cologne-Lindweiler primary school, an open all-day school, was built in nine months using modular timber construction. Nine classes can now be accommodated at this location. The compact two-storey structure with a light-coloured facing brick façade and elongated wood-aluminium window elements responds to the existing school building with a calm and clear geometry. The entrance to the extension is orientated towards the existing building and creates a shared, enclosed forecourt. As you enter the glazed foyer of the extension, you are greeted by an open, two-storey school hall, which also serves as a prestigious forum for school events. The spacious staircase consisting of walking and seating steps is both a vertical circulation area and a educational space, with its green seating steps adding a fresh highlight.
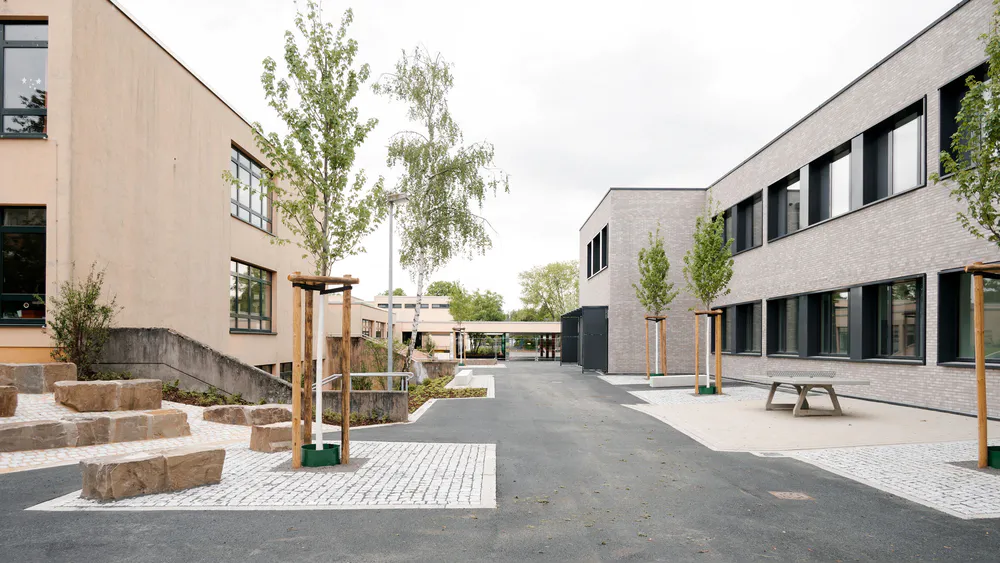
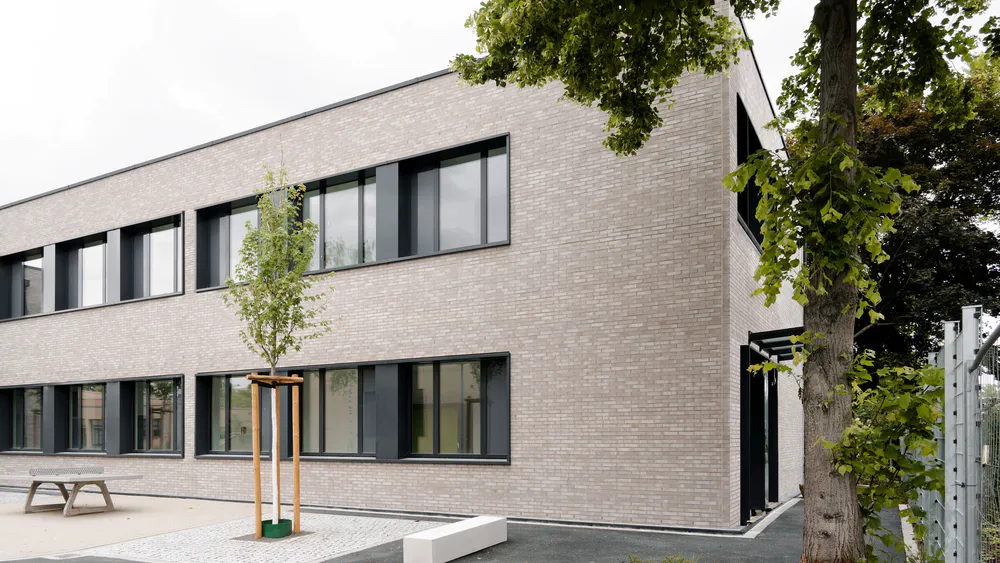
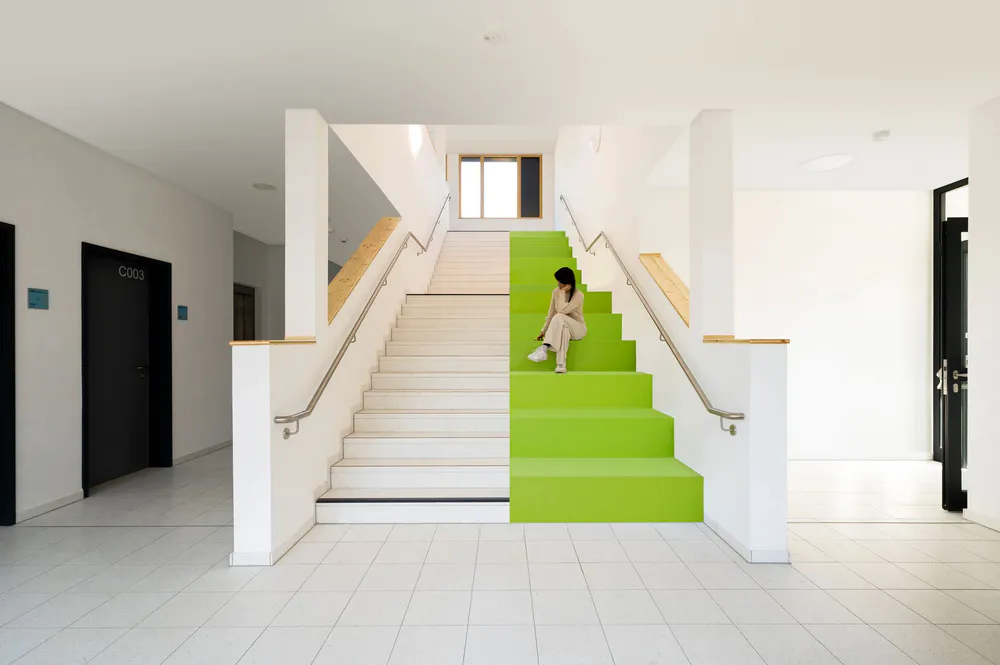
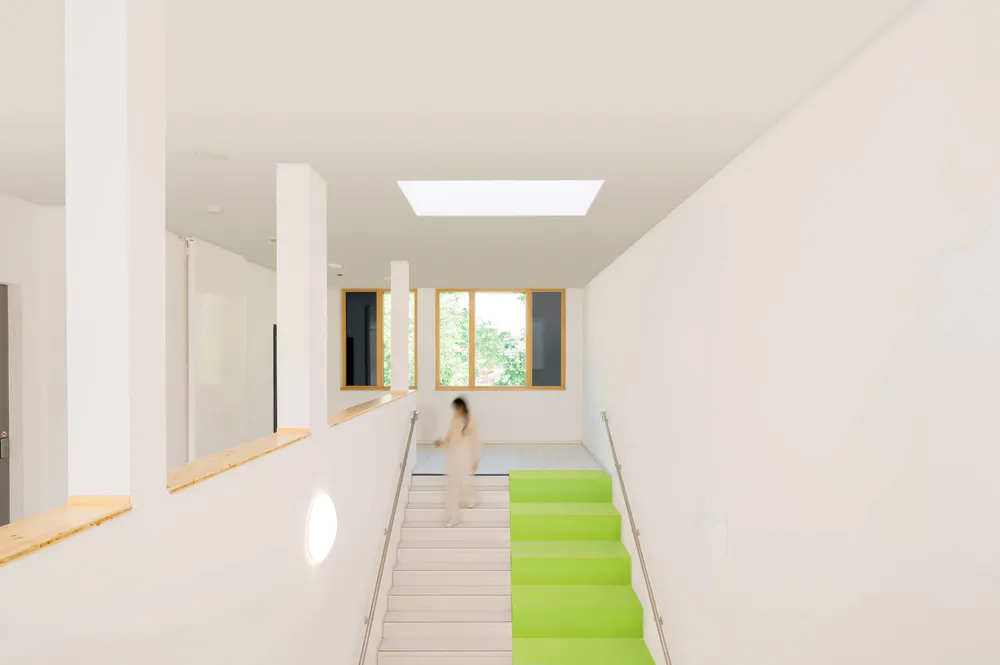

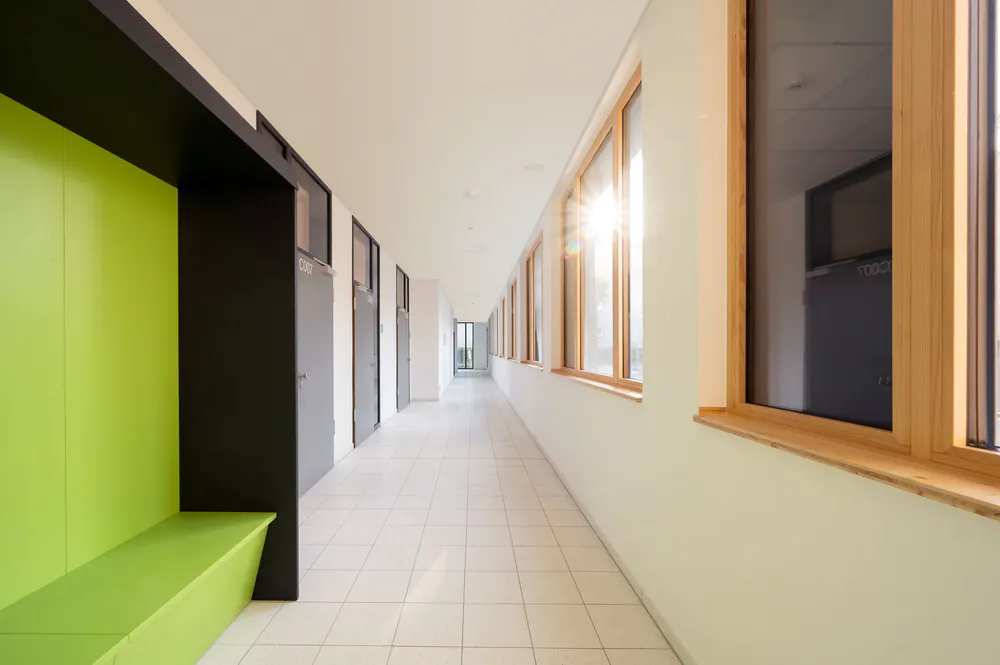
Clear horizontal features characterise the façade design. This applies to the facing brick façade with its joints as well as to the horizontal, long window elements. This creates a certain lightness despite the consistent design grid resulting from the modular construction. The balance of transparency and opacity offers an optimum ratio of daylight, heat insulation in summer and solar gains. Ribbon windows and post-and-beam constructions in the entrance area facilitate communication between inside and outside, creating places of encounter and community. To avoid long monotonous corridors, these are widened by recesses near the differentiation rooms and provided with daylight and seating niches for the pupils in the same fresh green colour as the main staircase. This creates pleasant communication areas and places for informal learning in front of the classrooms. The classrooms are designed to be unobtrusively neutral and bright. This optimises the use of daylight, while creating a quiet working and learning atmosphere that serves as a backdrop for creative development. In line with modern scientific findings, this school extension can be considered a third pedagogue.
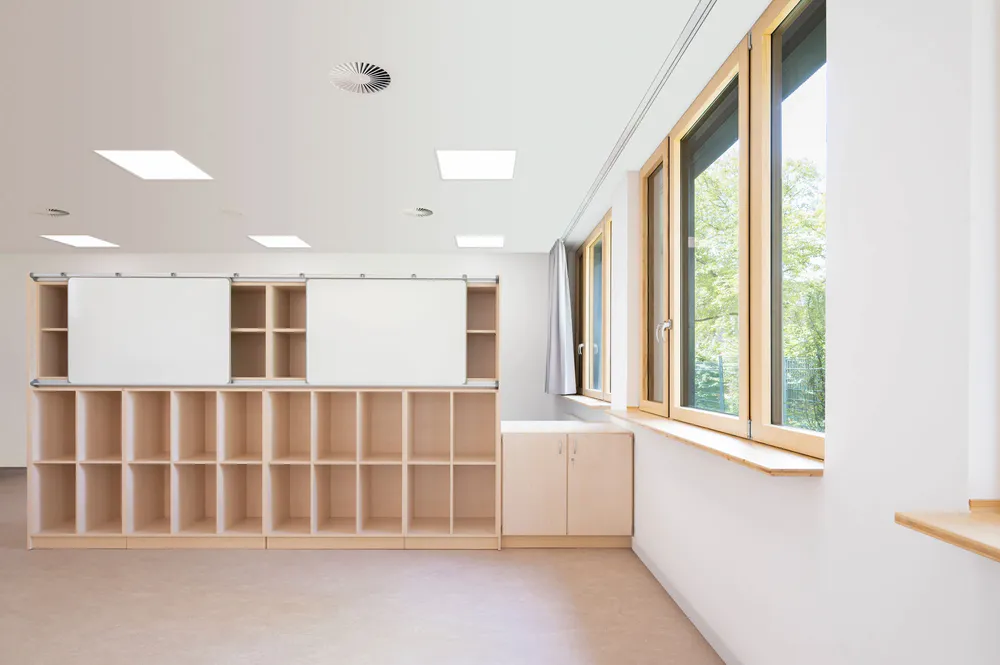
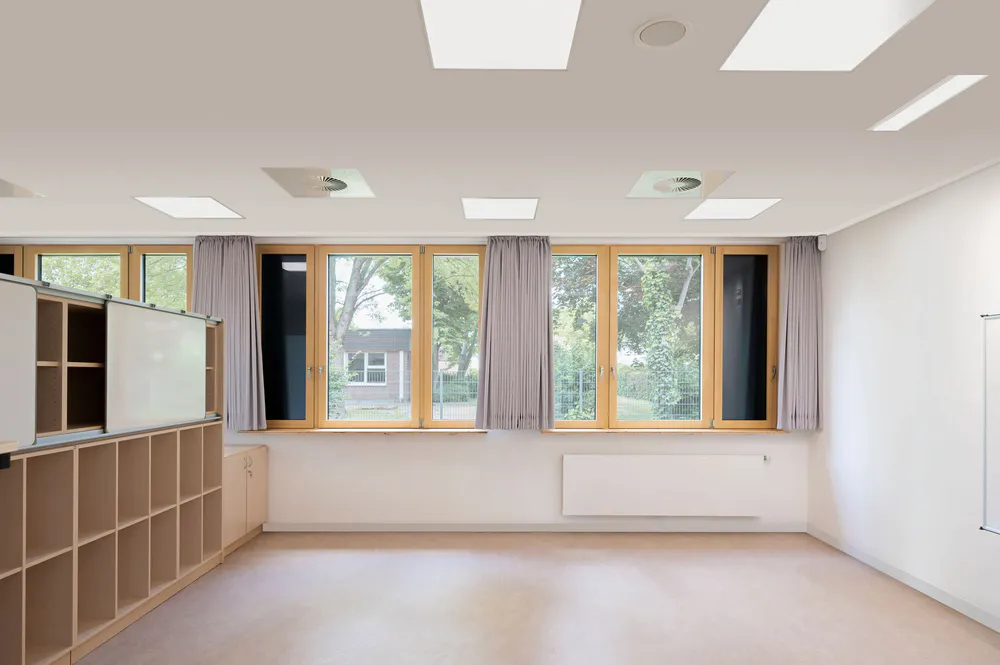
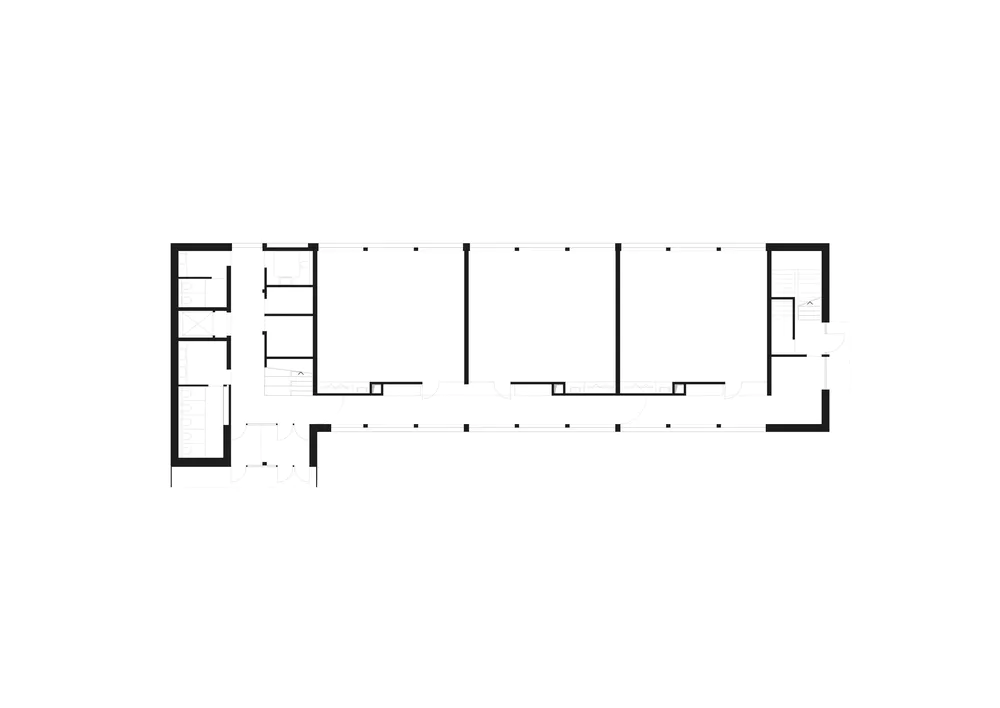
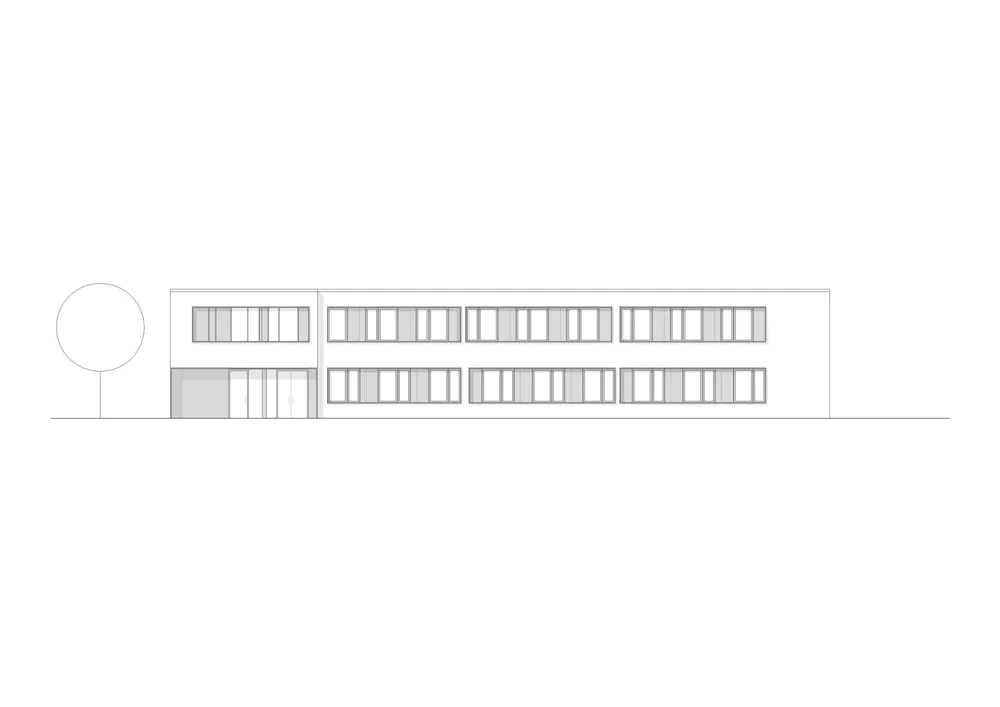
▼项目更多图片
