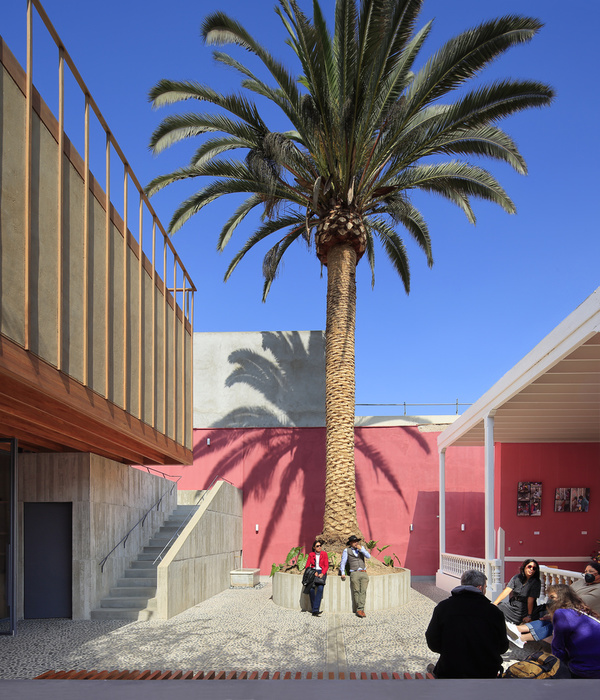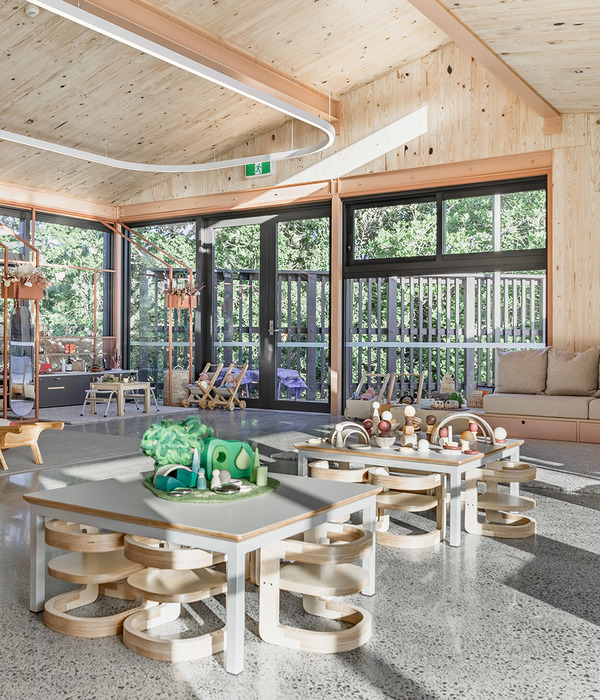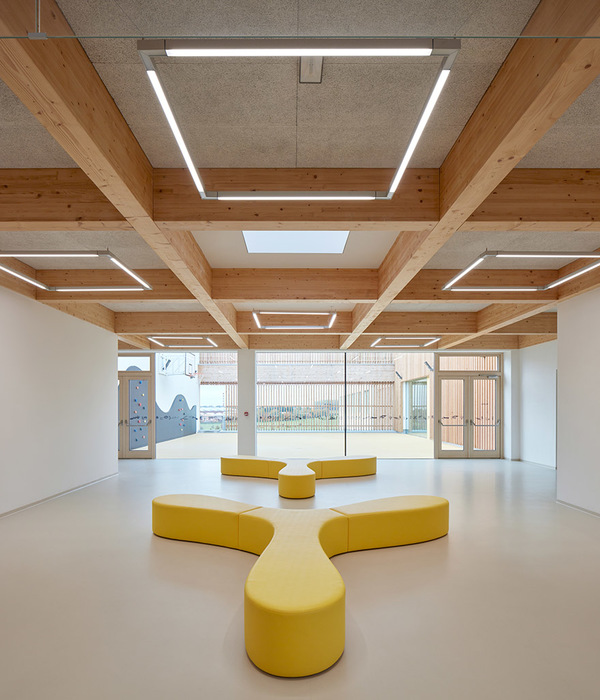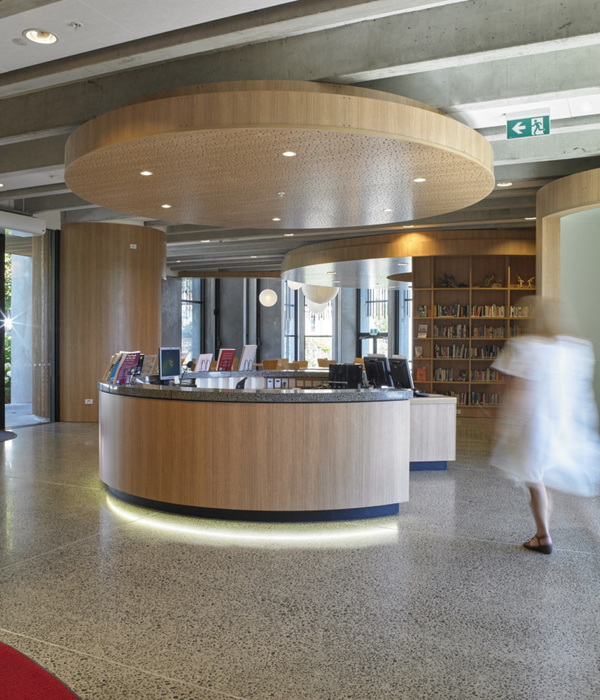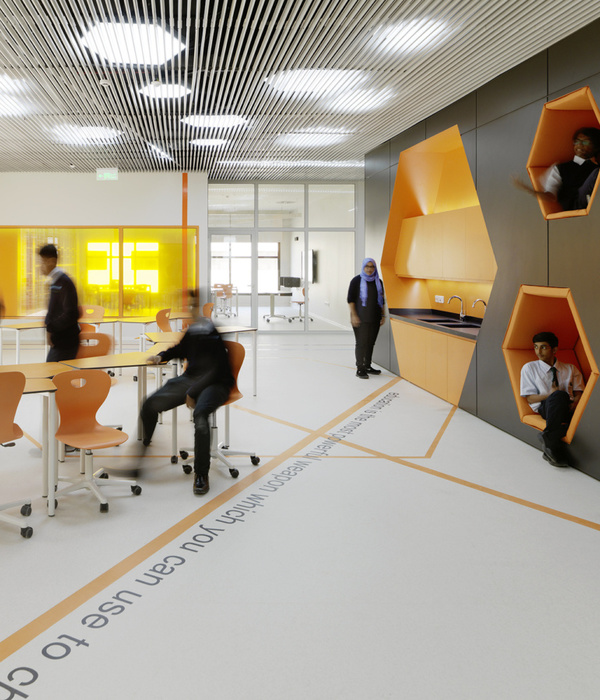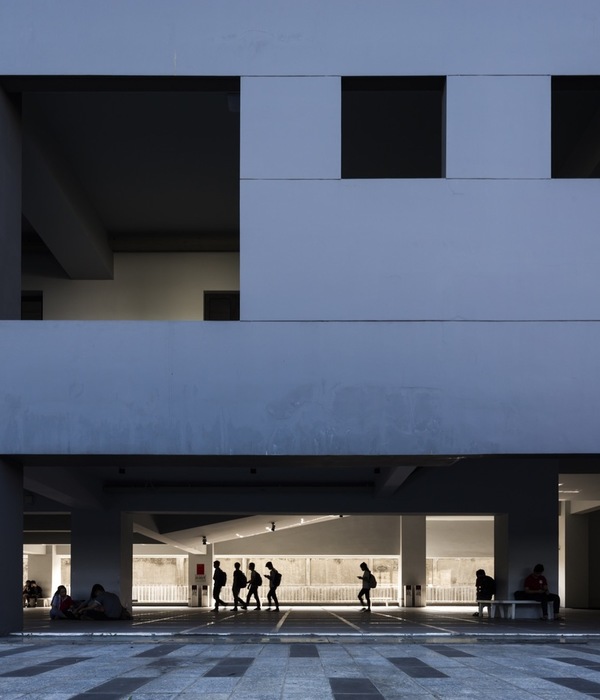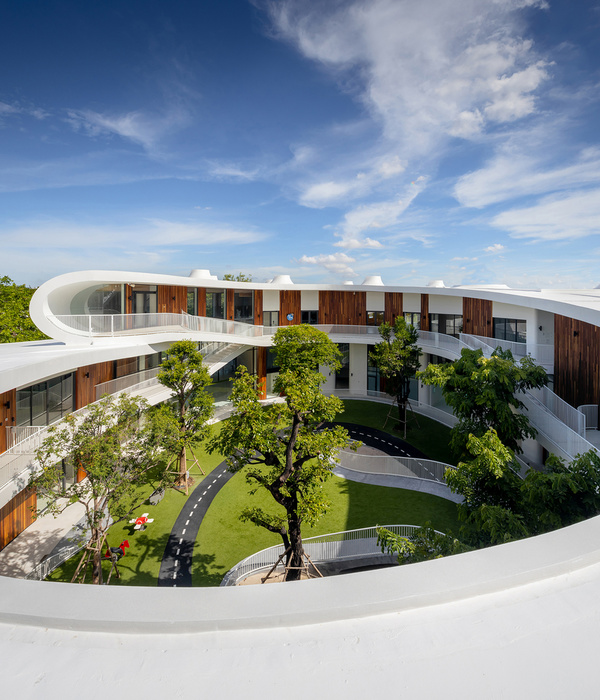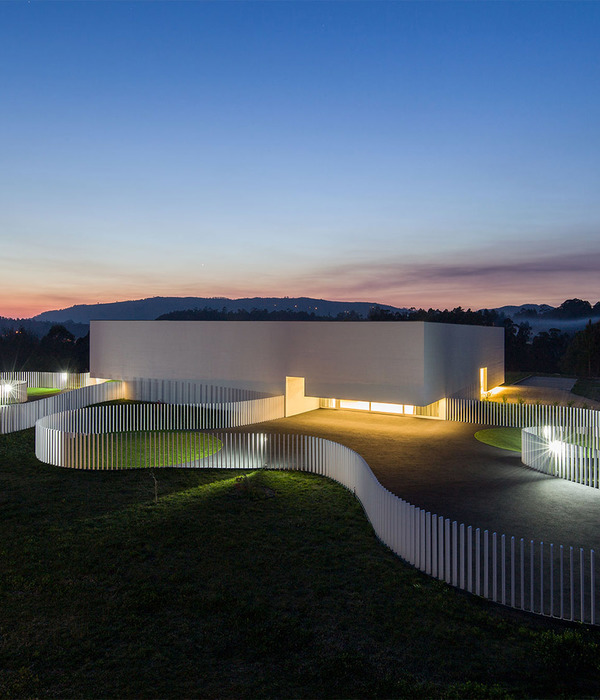Architect:Smith Architects
Location:Dynes Road, Rolleston, Christchurch, New Zealand; | ;View Map
Project Year:2019
Category:Nurseries
The ‘Three Trees’ Early Learning Centre in Christchurch, New Zealand, embraces a natural approach that focuses on providing children with experiences to learn from and grow within nature. The pedagogy of the centre focuses on “child- centered learning through play that embraces the great outdoors”, and this philosophy has been carried through in the architectural approach to the design of this Early Learning Centre.
The most striking feature of the centre is its sculptural modulating roof. The folding timber geometry works to soften and break up the mass of the building, extending the geometry of the canopy of trees from around the site into the built structure. Timber features as the dominant material throughout the building’s façade for both its visual warmth and softness, as well as for maximum carbon sequestration (also achieved through timber structure).
The building site originally featured many large mature trees, and it was important to retain as many of these as possible. Careful planning and orientation mean the building is nestled into the site without having to remove an excessive number of trees, and children can play amongst a natural environment which also features reinstated native planting. Any trees that were removed have been recycled into bark chip and stepping logs in the playground. Part of the garden has been left untouched, to create a more natural and wild outdoor experience for children in contrast to the landscaped playgrounds. Internally, the classrooms have been arranged to provide flexibility in room sizes. The six classrooms have been designed with the idea of sharing services, with main play spaces separated with folding walls so they can be adjusted for different group sizes. The design maximises daylight and natural ventilation in deep plan rooms through an extensively glazed façade, which helps ensure a healthy indoor environment is maintained whilst also making the building efficient to run.
• IEQ - All Floor, wall and ceiling coverings were all environmentally certified resulting in best possible internal air quality.
• Specified plasterboard is environmentally certified
• Specified paint finishes are environmentally certified and low VOC
• Specified sheet timber products are FSC certified and low VOC
• Specified Carpet and vinyl floor finishes both low VOC and environmentally certified
• Specified adhesives and sealants low VOC / environmentally certified
• Natural daylighting - The building has been designed to maximise natural daylighting, including the use of a clerestory to the central hallway
• Great indoor / outdoor flow with classrooms experiencing high visual connectivity to outside from each room
• LED lighting throughout
• Openable low-e coated windows, bi-folds and doors provide natural ventilation
• Design oriented for solar gain in winter. Natural ventilation, shading and thermal mass cools building naturally in summer
• The building is fully accessible to wheelchair and ambulant disabled users – flush thresholds on all doors and accessible reception desk and WC provided. Kitchen, laundry and all other staff facilities all fully accessible
• High thermal insulation value to timber framed walls
• High R-Value warm roof
• Design of centre consciously retains mature native trees
• Carbon sequestration through timber structure and features
1. Doors and Windows - Fairview
2. Cladding - Herman Pacific
3. Roofing - Kingspan
4. Roofing membrane - Equus
▼项目更多图片
{{item.text_origin}}


