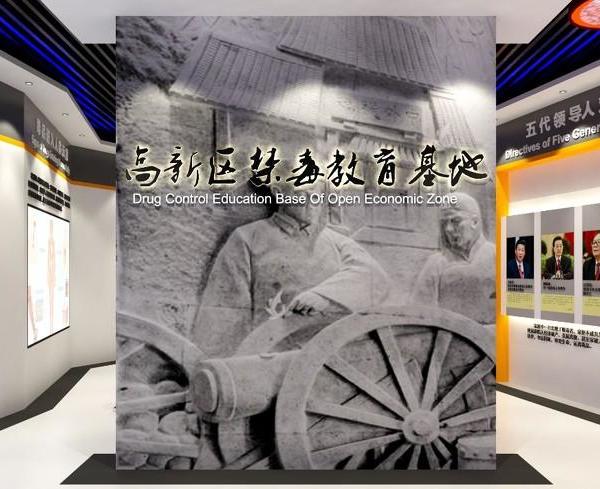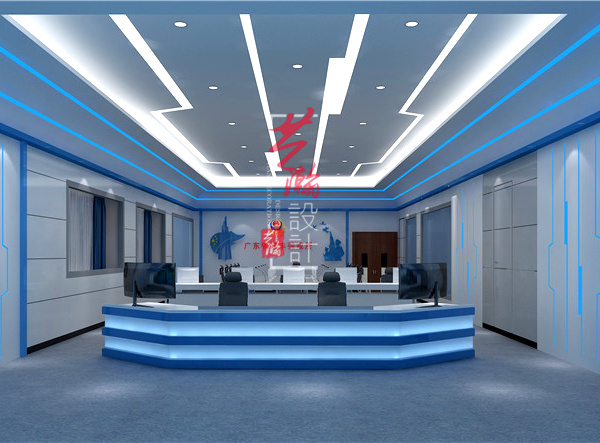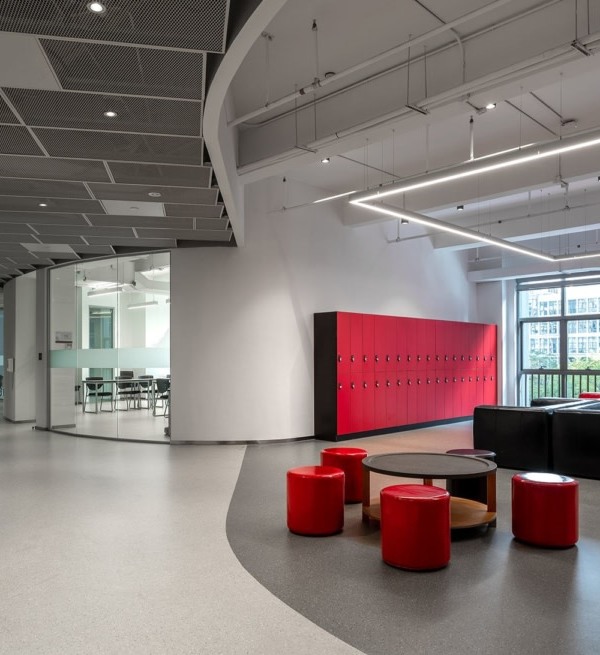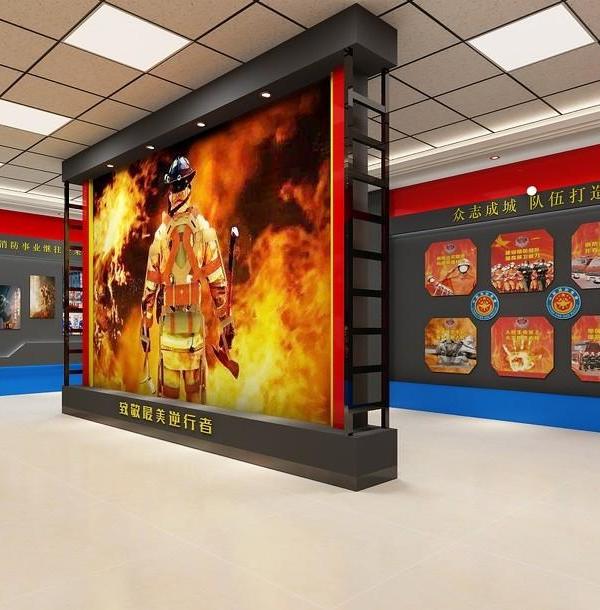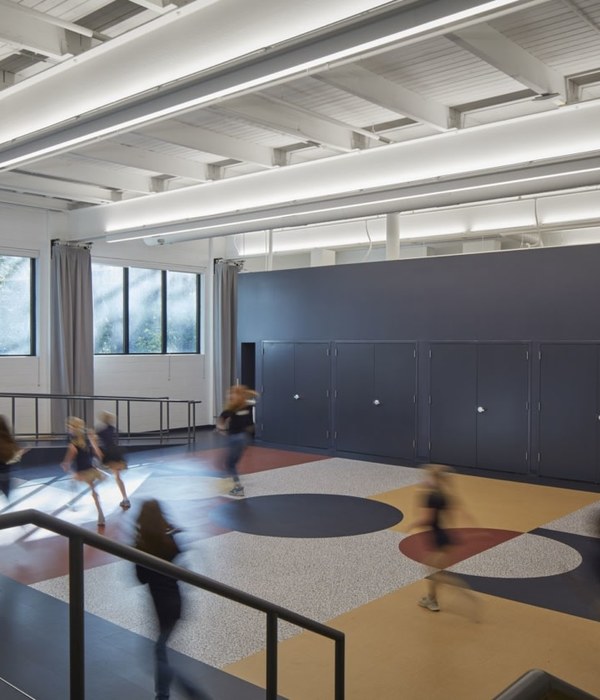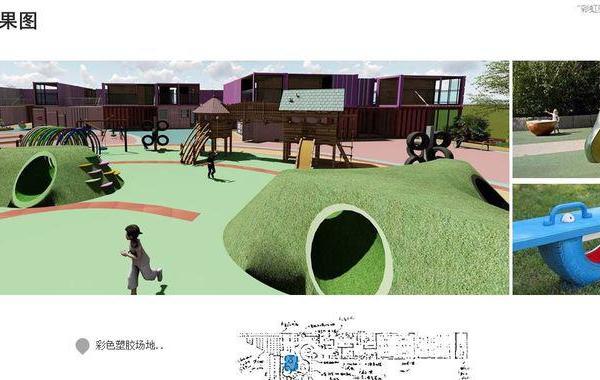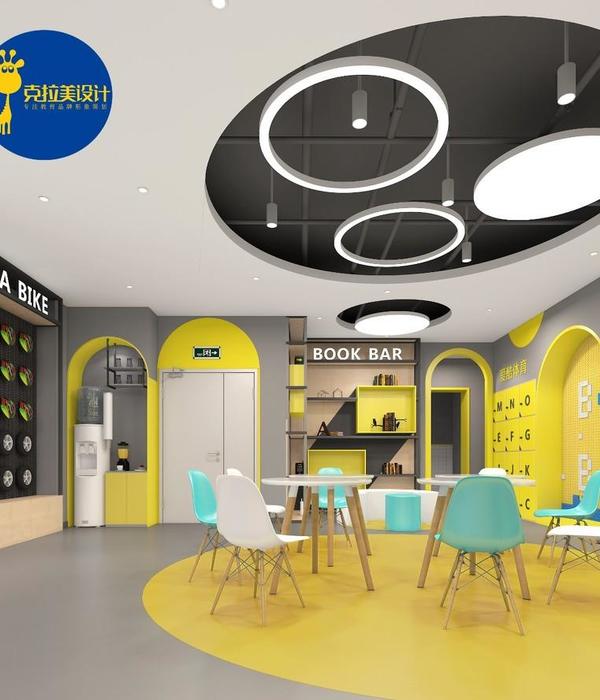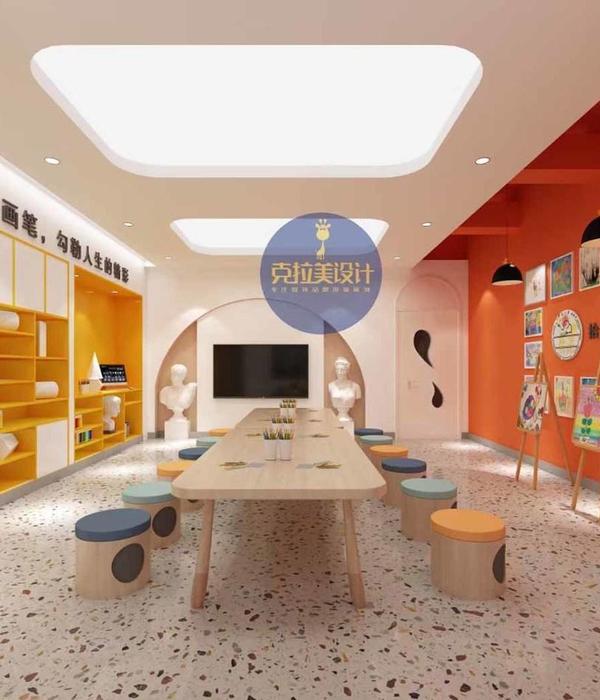项目坐落于奥克兰Greenhithe地区。最初,这里曾是一片废弃的荒地,场地被一条溪流割裂成两个部分,最终沦为高速公路旁的垃圾场。场地上杂草丛生,在周边整洁的社区环境中显得格外碍眼。因此,Copeland Associates Architects事务所为场地的整体生态修复付出了巨大的努力,同时也为后期建设打下了良好的基础。设计的核心理念旨在打造一栋因地制宜的建筑,其中建筑的形式与体量是设计的关键。最终项目采用了简洁的矩形体量形式,并将它们以三角形的组合方式聚集在一起,这种设置最大限度地减少了土方工程与地基的建设成本。
Originally, the site was split into two areas by a stream and had become an abandoned and neglected wasteland that stored and collected motorway run-off. The site was overgrown and an eyesore in an otherwise attractive neighborhood Recognizing significant effort required to rehabilitate this difficult site and accommodate structures, initial studies focussed on developing a ‘best-fit’ building footprint closely influenced by contours and obstructions. A triangular grouping of simple rectangular pavilions was adopted that minimizes earthworks and foundations costs.
▼项目与周边环境鸟瞰,aerial view of the project and surrounding environment © Kelvin Lim
带有坡度的屋顶为儿童活动空间带来充沛的清晨阳光,屋顶下方朝东的电动高窗将良好的日光与清新的空气引入室内。底层空间中,门窗的布置优化了自然光线和交叉通风,同时,墙体与抛光混凝土地板中的隔热层能够贮存太阳能,为室内营造出舒适的体感环境。宽敞的室外走廊则起到了遮荫避雨的功效,为孩子们创造了舒适的室内外游戏空间。
The imperative to bring energizing morning sunshine into children’s activity spaces determined roof shape, with high-level east-facing electrically-operated windows providing both good daylight and fresh air. At ground level, placement of doors and windows optimises natural light and cross-ventilation. The insulated slabs act as thermal heatsinks retaining solar energy, and provide the polished concrete floor finish favoured by the brief. Generous translucent veranda canopies provide rain and sun protection, creating comfortable indoor – outdoor play-spaces underneath for the children.
▼项目整体鸟瞰,aerial view of the project © Kelvin Lim
▼项目局部航拍顶视图,partly aerial top view of the project © Copeland Associates Architects
本项目采用了木材作为主要建筑材料,而木材则是所有建筑材料中含碳足迹最少的一种。交叉层压木材(CLT)的墙体与屋顶既作为结构又可以作为内部装饰,结构外表面也同样采用了木材覆层。在基础和支护结构中,木制杆件与机械稳定土(MSE)减少了混凝土的使用。而这些木构件与结构中的钢构件,在建筑寿命结束后还可以进行拆卸回收。
Minimal carbon footprint is inherent with timber as primary building material. Cross-laminated timber (CLT) wall and roof panels are both structure and internal finish. External cladding is also timber. In foundations and retaining structures, timber poles and mechanically stabilized earth (MSE) decrease concrete use. Timber and steel components are dismantlable and recyclable at end-of-building life.
▼项目远景,viewing the project at distance © Kelvin Lim
为了保证儿童成长过程中的健康,改善室内空气质量,本项目采用了eco-label生态产品,包括不含ODP的保温层材料,以及低挥发性有机化合物、低甲醛的涂料等。在冬季,则采用了全电高效商用空气源热泵供暖,避免了破坏臭氧层的制冷剂的使用,同时有效降低了温室气体的排放。为了减少能源损失,建筑的外部围护结构设有严密的保温措施,门与窗都装有双层玻璃,旨在最大限度地减少冷桥现象。
Environmental choice/eco-label products to improve indoor air quality for growing children include zero ODP insulation and low VOC and formaldehyde products. Emissions are minimized by using Low GHG all-electric high-efficiency commercial grade air source heat pump heating in winter with zero-ozone depleting refrigerants. To reduce energy losses the building envelope has external rigid insulation detailed to minimise cold bridging. Windows and doors are double glazed.
▼项目主要采用木材作为建筑材料,The project mainly uses wood as building material © Kelvin Lim
▼倾斜的屋顶带来良好的采光,The sloping roofs bring in good light © Kelvin Lim
▼室外活动空间,outdoor activity space © Kelvin Lim
建筑的可持续性与经济因素密切相关。建筑与停车场的分离简化了整体施工方案。建筑地基施工过程中挖出的土方可以作为填充停车场的材料,而慢速机械稳定土施工作业则进一步节约了建设的成本,降低了建设过程中碳排放。
Sustainability of construction moved hand in hand with economic factors. Deciding to separate car parking clear from buildings streamlined the construction programme. Excavated materials from the buildings site were used as fill for the car park, where slow MSE retaining construction was adopted, saving cost and carbon.
▼总体概念分析图,Diagram – Overall Concept © Copeland Associates Architects
▼场地与建筑生成,Diagram – Site Design Approach © Copeland Associates Architects
起伏的场地上,儿童中心的三个建筑体量均设有独立的地基,并采取了分段施工。每个单元体量都是根据现场情况,循序渐进地完成的。这种施工体系提高了当地小型劳动企业的效率,节约了机械设备的使用成本。此外,在楼板建设完成之后,预制构件的使用大大减少了建筑材料的成本、建设时间与人力物力的浪费。这些预制构件的制造需要大量的时间,而这段时间正好与打地基的时间相吻合。
Each of the three separate buildings had foundations specific to its own location on the undulating site. Each took shape sequentially, enabling efficiencies in the small locally-based workforce and frugal use of mechanical equipment. Use of prefinished prefabricated components significantly reduced the amount of construction materials, time and waste once the floor slabs were completed. Significant lead time needed for design and fabrication of the prefabricated elements dovetailed with the foundations period.
▼结构分析,Diagram – Building Components © Copeland Associates Architects
为了尽可能地节能减排,改善环境素质,Copeland Associates Architects事务所采用了一系列切实可行又经济实惠的环保措施,包括: • 优化隔热性能,以平衡冬季供暖和夏季制冷的能源需求,框架墙隔热系数:R2.6。屋顶隔热系数:R3.5 • 采用热泵供暖与降温,并根据计算设置充足的可开启窗口,包括:细流通风孔、手动可控的垂直百叶窗、滑动门等 • 休息睡眠区采用机械通风 • 采用低能耗LED照明设备,并通过水平开窗保证良好的自然采光 • 设置临时区域照明控制设备 • 配备低流量用水装置,将雨水收集储存起来用于冲洗卫生间、花园灌溉等。
▼室内概览,overall view of the interior © Kelvin Lim
▼木制的墙体与天花板是围护结构也是室内装饰,Wooden walls and ceilings serve as enclosures and interior finishes © Kelvin Lim
▼充足的自然采光与舒适室内氛围,Sufficient natural lighting and comfortable indoor atmosphere © Kelvin Lim
▼木材、抛光混凝土与金属的完美结合,Perfect combination of wood, polished concrete and metal © Kelvin Lim
A range of sensible and affordable environmental features have been included to minimize energy use and improve environmental quality: • Optimised levels of thermal insulation to balance wintertime heating and summertime cooling energy demands – Framed Walls: R2.6. Roof: R3.5. • Heat pump heating and cooling. Natural ventilation with a range of opening window provisions including trickle vents, manually controllable louvred vertical windows, sliding doors. • Mechanical supply ventilation to the sleeping areas. • Low energy LED lighting and good levels of natural light through perimeter glazing. • Occupancy control of lighting in transient areas. • Low flow water fixtures. Use of local rainwater tank and rainwater harvesting for toilet flushing and irrigation/hose taps.
▼生态技术分析,Diagram – Sustainability Approach and Minimising Carbon Footprint © Copeland Associates Architects
本项目共需要105立方米的交叉层压木材(XLam CLT),这些材料均由Radiata Pine制造。根据制造商提供的EPD(环境产品声明)原材料到成品供应链计算报告,再考虑到材料运输过程中的碳足迹,综合来看,建筑的落成相当于贮存了28.3吨二氧化碳。基地的建设以及建筑中其他的木材则进一步提升了隐含碳的总量,这将显著抵消建筑钢材和混凝土带来的负碳。理论上来讲,本项目的建设几乎达到了碳中和,然而,由于缺乏全面的数据,目前还无法对该建筑进行完整的净碳评估。
The project required 105m³ of XLam CLT manufactured from Radiata Pine. The manufacturer’s EPD (Environmental Product Declaration) specific cradle to grave supply chain calculation reports that this equates to circa 28.3t sequestered CO2at the site, taking into account the freight carbon footprint. Foundation and other timber will add to this embodied carbon, and this will significantly offset the negative carbon contributed by construction steel and concrete. It is thought that the building will be close to carbon neutral, however, a complete net carbon assessment has not been possible due to lack of comprehensive data.
▼家具细部,detail of the furniture © Kelvin Lim
▼室内材料细部,details of the interior © Kelvin Lim
▼平面图,plan © Copeland Associates Architects
▼建筑A立面与剖面图,elevations and sections of Building A © Copeland Associates Architects
▼建筑B立面与剖面图,elevations and sections of Building B © Copeland Associates Architects
▼建筑C立面与剖面图,elevations and sections of Building C © Copeland Associates Architects
{{item.text_origin}}


