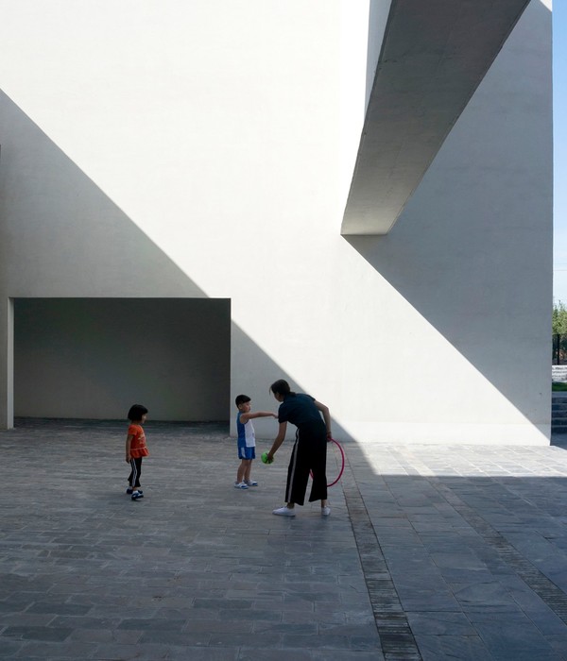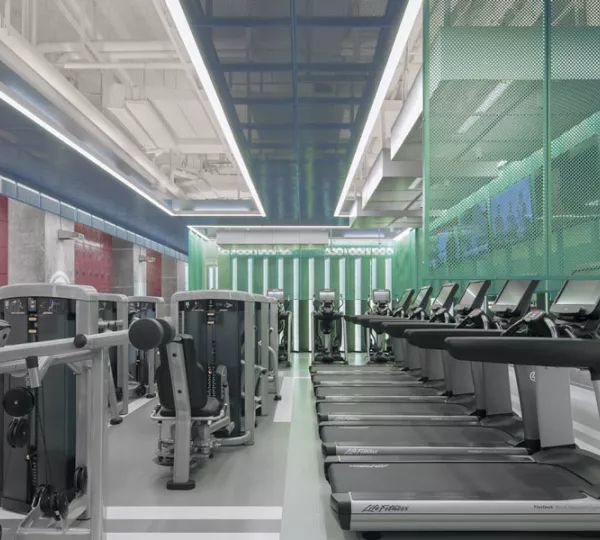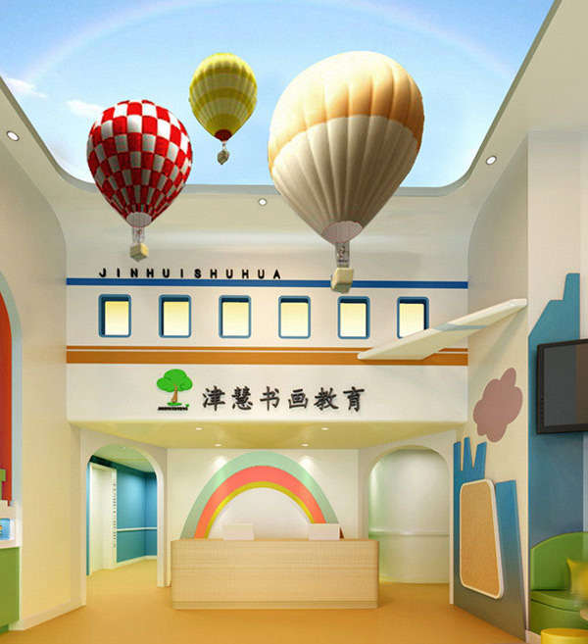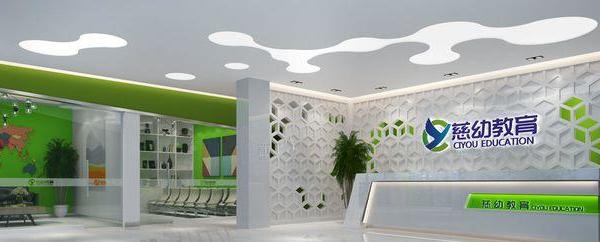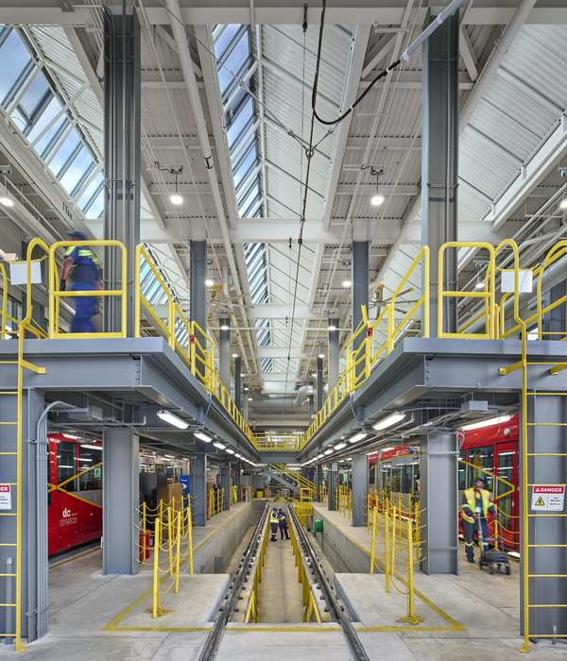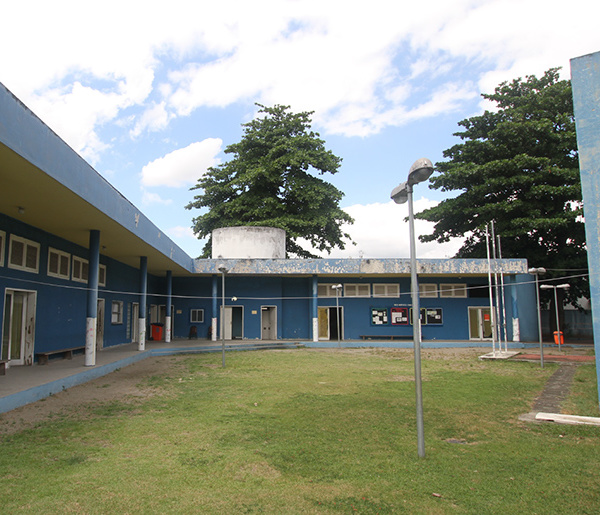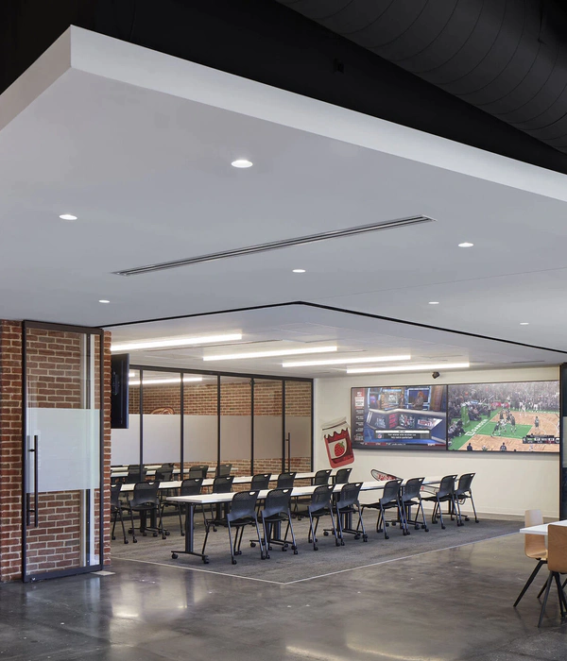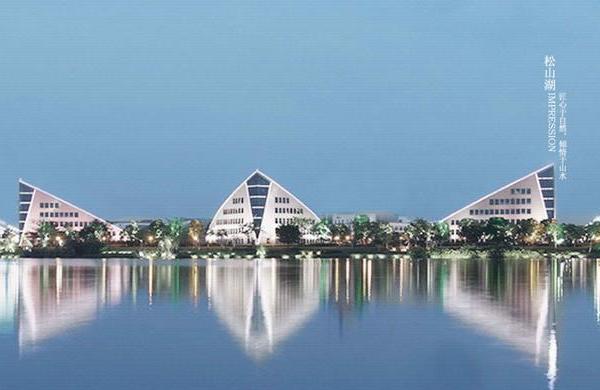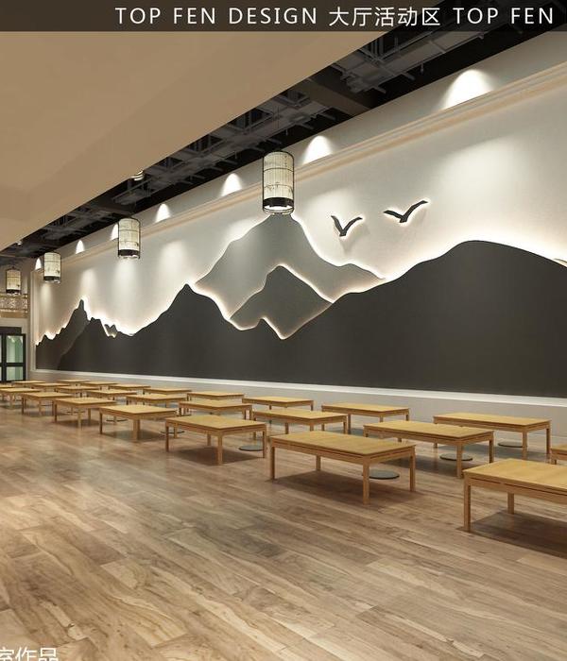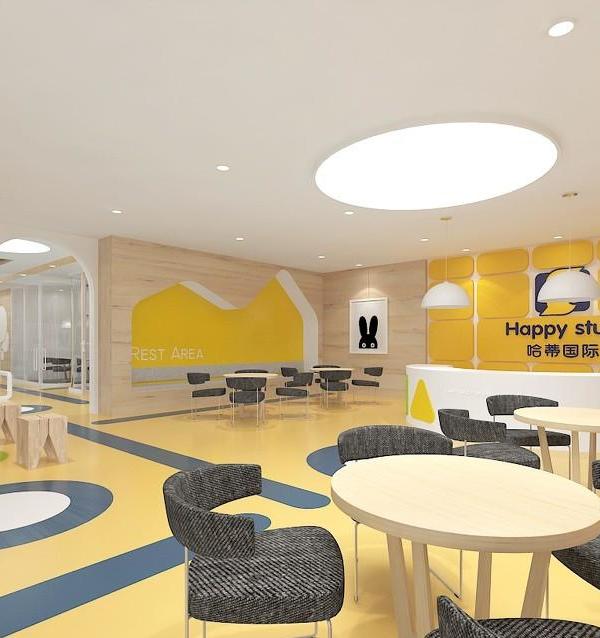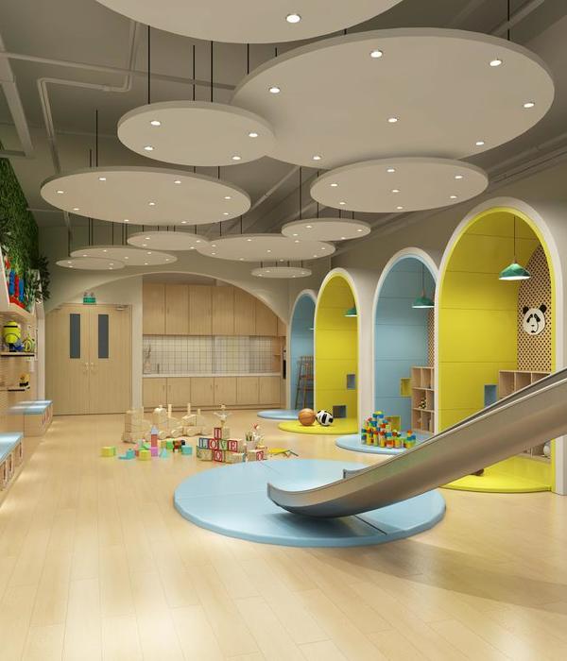Rural Urbanism
The completion of a building in the planning project of Saclay Paris is a unique opportunity to be one of the markers of the future center of excellence established on the plateau. The uniqueness of the site, and it’s present and future characteristics, make it an interesting emerging area.
The landscape was the starting point of a project created with the idea of being surrounded by nature. The lack of construction dominates; the site is large, distended. The use of territory is essential here: to spread out would be to trivialize the landscape. Our first priority is to give value to the abundance of space. We also wanted to display the economy with which our building uses the territory, by proposing a compact architecture, a mass which seeks to use with moderation an area of great value. Here, wealth is space. We have therefore designed a project aware of its footprint, just as conscious of its siting as if it were in a rare and fragile environment. It is the landscape that unifies and saturates the architecture. We are dealing with a rural urbanity, with paradoxical planning that provides both the advantages of the city and the country in the same place.
The resulting project is dense and compact, a volume which unifies a diversity of programs. The building is treated as a block framed by blocks of green, a building perfectly inscribed in a geometric landscape. The organization of our siting helps create structure within the landscape, a cluster where buildings are not solitary objects, but elements of a whole. Our project fits within the logic of blocks, a constructed block responding to the planted blocks, in a project where vegetation constitutes mass, along with what is built.
The nature of the project is not a compromise, but a contrast. There is consequently an un-fragmented volume organized in layers, developing a system of simple alignments which give unity and clarity to each program. The built volumes respond to vegetal masses in and around the project, create alignments within an urban landscape offering a new balance between mineral and vegetable.
Destination
The site is a destination, a place that possesses and defines its own temporality. The question of time also organizes the architectural proposition. The idea of countenance, of interlude, of a place where we spend a few days or weeks, compels one to shape a moment that remains as a singular experience, not trivial. As a destination, the campus offers distance from the everyday in order to better focus on the courses. The campus is remote from the frame of work, family and routine, and creates a lifestyle for each visitor to appropriate.
There is a profound, dense internality which we wanted to create; it is an architecture which proposes a community within the culture of the enterprise. Our proposal defines a collective lifestyle which remains unique from everyday life.
The inspiration of time, of a series of episodes which cross in time and space define the campus as a vessel, a place for adventure. More than luxury, it is the realization of shared values that creates an extraordinary environment.
It is therefore a building that contains a multiplicity of different living spaces, where each of these programs is considered as an individual moment within the day of a visitor, where the intimate and collective superpose and intermingle without altercation. This is again not to trivialize anything, not the effort of training, or the moments of exchange and interaction, or the time for reflection and meditation. It is a place of intense collective life where needs for isolation and personal space are also met.
项目作为一个标志建筑位于Saclay Paris一片独特的高地之上。
周围是自然农业景观,建筑师希望创造出有价值的丰富空间,并与自然景观交融。建筑形体为中规中矩的几何形,布局相当紧凑,内部有一个大院子,里面种上茂密的树林。项目的本质不是妥协,而是对比,并在对比之中把握平衡。
建筑将会重新定义这片土地,因此建筑师期望在这个校园之中创造出奇异的体验和不平凡的时刻。日常将主要集中在课程上,并为工作,家庭等等不同身份的到访者提供开放的入口,同时在这个片空间内营造出专有的社区氛围。这个校园就是一艘冒险的船,有着公共的价值观,创造了一个非同寻常的环境。当然,这里也包含各种日常生活空间,人们交织在这里,进行互动,反思,冥想。集体空间与个人空间的需求都被考虑。
programme : centre de formations
maître d’ouvrage : EDF
architecte : ECDM
localisation : Saclay (91)
superficie : 25 000 m² SHON
concours : 2011
{{item.text_origin}}

