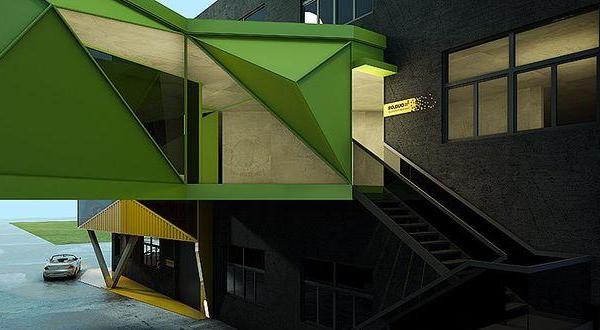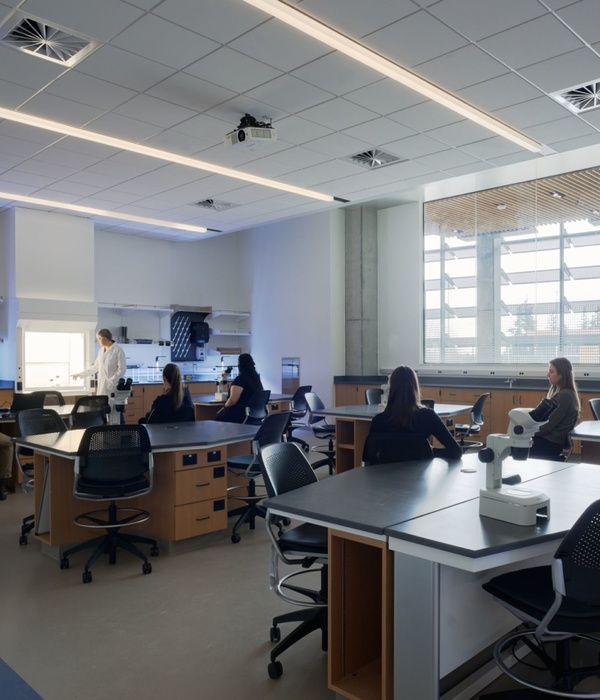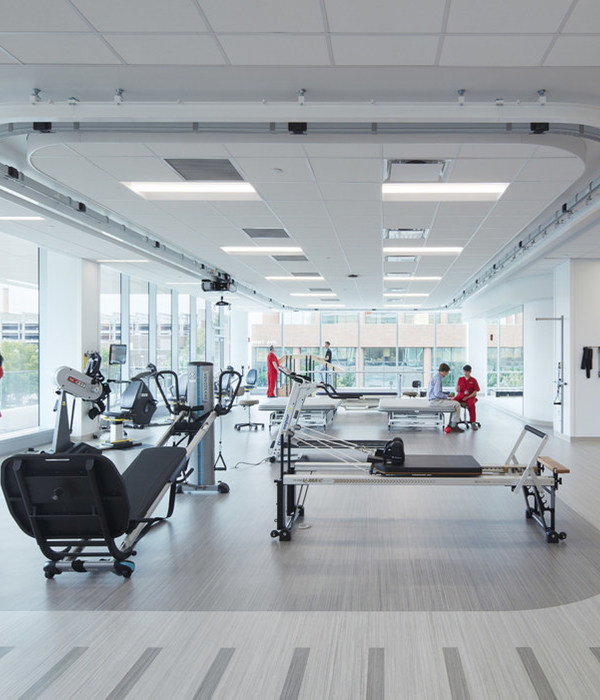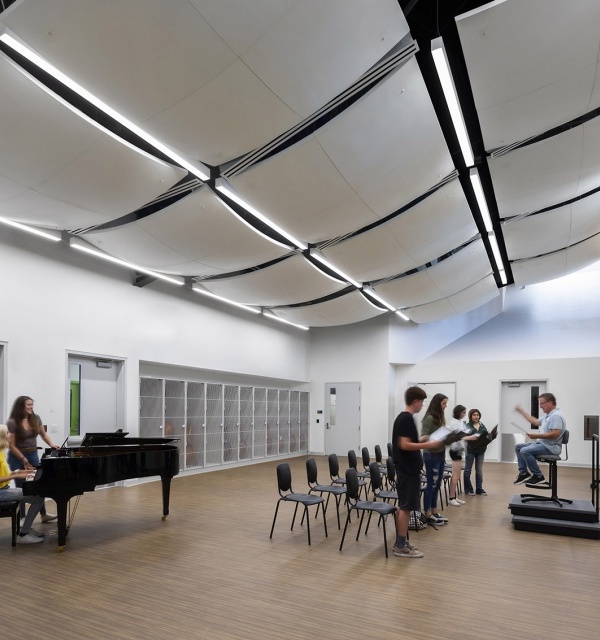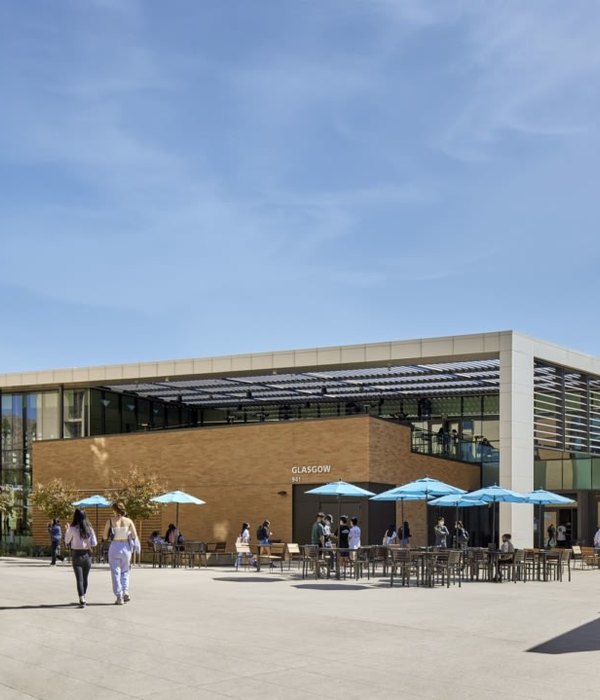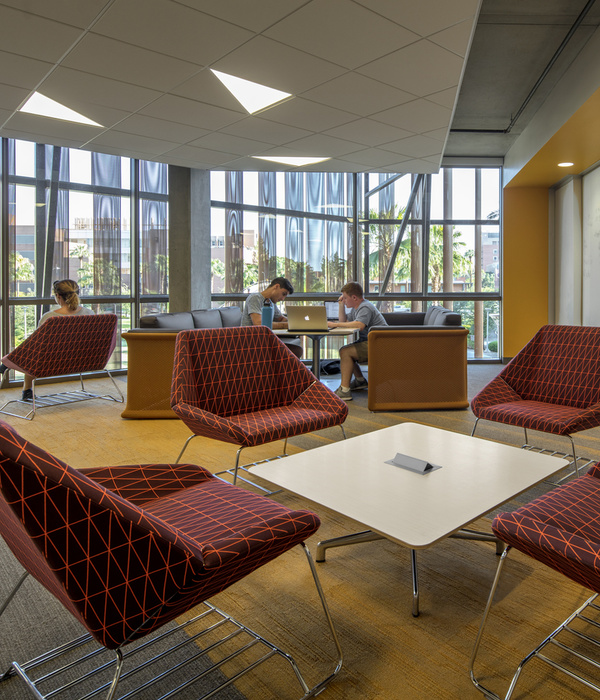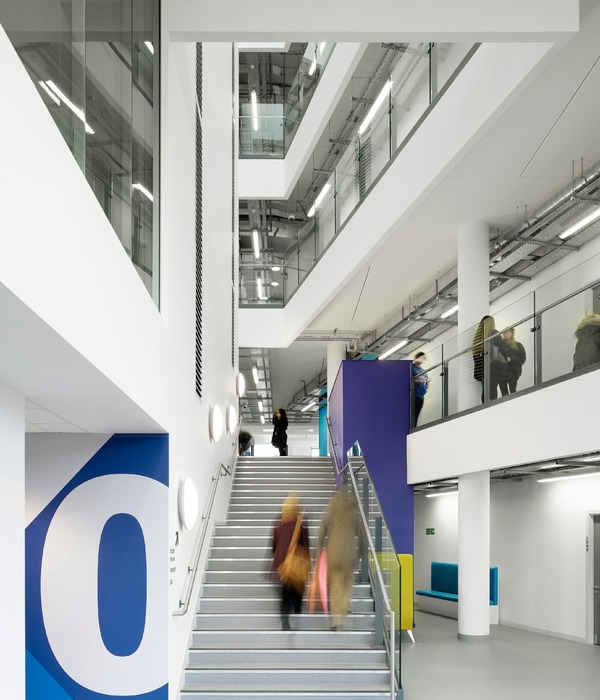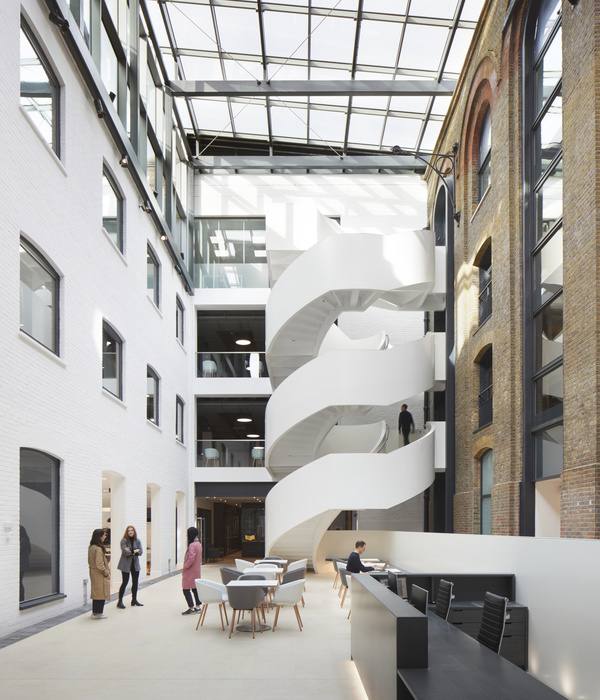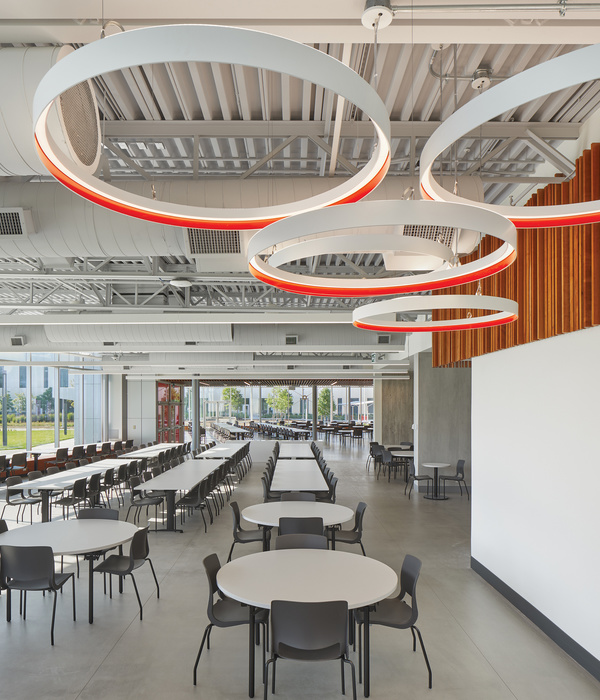Eaton Socon preschool is a charity that provides early years education for children in a deprived area of Cambridgeshire. Originally housed in two aged and uncomfortable portacabins, the client required the new building to contain three large classrooms set within a spacious environment. The budget was tiny, with funding sourced from donations, fundraising and local government. Funding issues meant that the programme was protracted, and while construction took only eight months, the entire process took four years.
Situated in a residential area, the project was complicated by the need to keep the existing premises and playground open during construction. Through careful analysis of the site, the physical boundaries, planning legislation and construction requirements, we designed a building to sit comfortably alongside the existing portacabins before these were removed.
The structure is a prefabricated timber panel system with a central exposed timber and glulam frame. The ground floor construction is a suspended concrete beam and block floor, and a sand and cement floating screed with underfloor heating. Internal finishes combine acoustic and plain plastered surfaces, with natural timber framing exposed in the vaulted spaces. A grey resin floor runs throughout the whole pre-school with small reading and comfort areas of soft carpet.
The building has been designed to ensure free movement throughout for children and visitors of all levels of mobility. This includes wide corridors and doorways, level thresholds and multiple entry points. The new preschool has created 50 additional places for children. With more space and better facilities, the charity is now in a position to open the building for community use. Gone are the uninsulated walls and the damp ceilings; the new building provides a far healthier environment for children, in addition to a more comfortable place for staff to work and a better streetscape for local people.
{{item.text_origin}}

