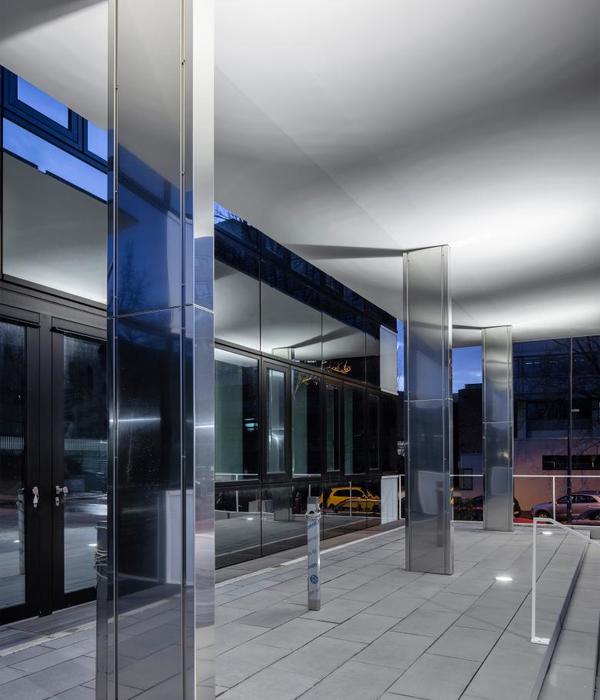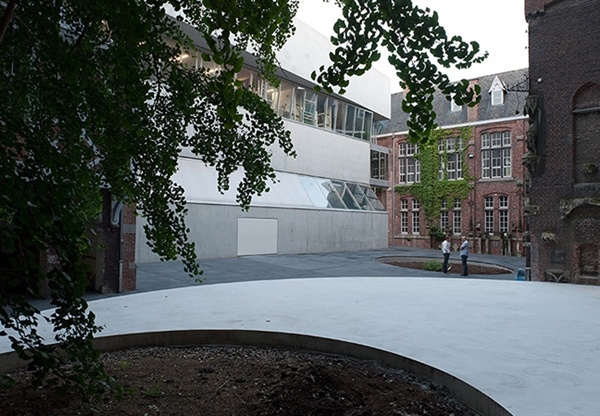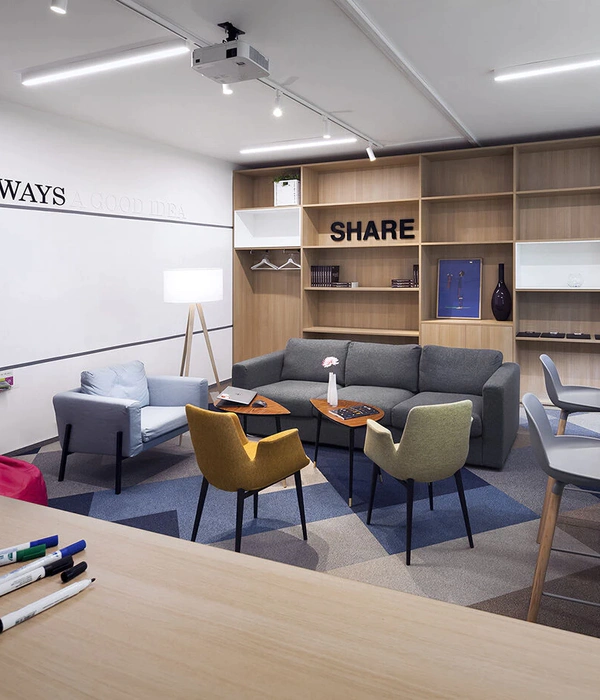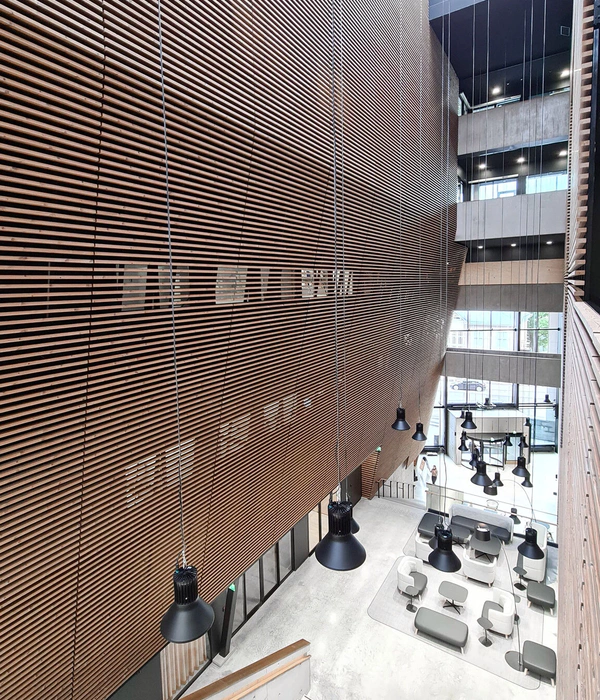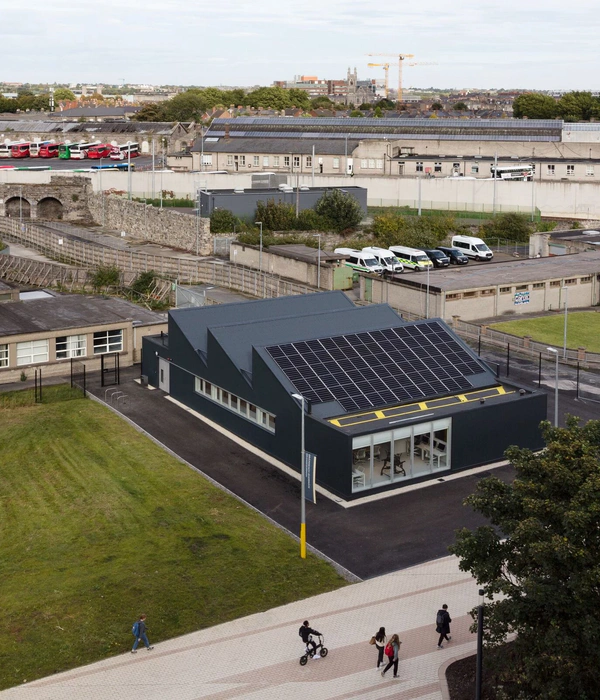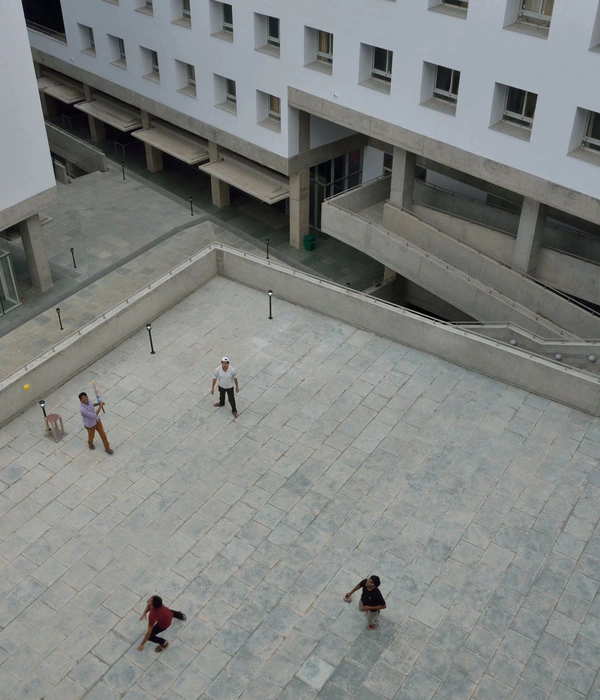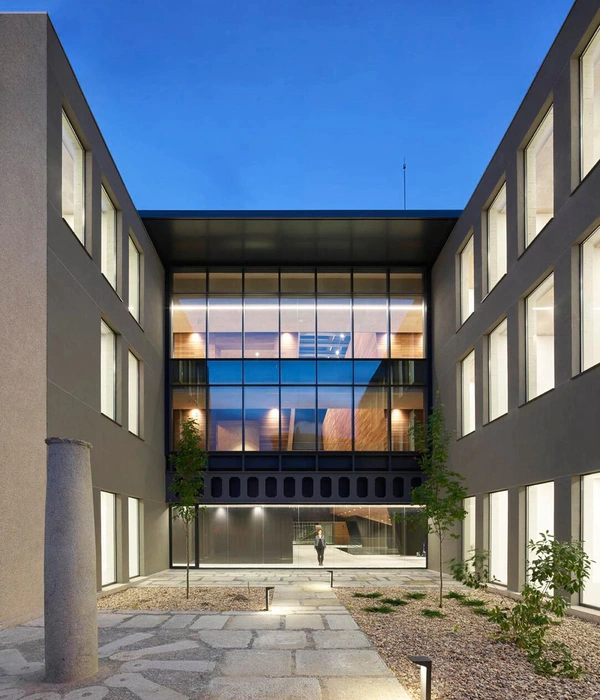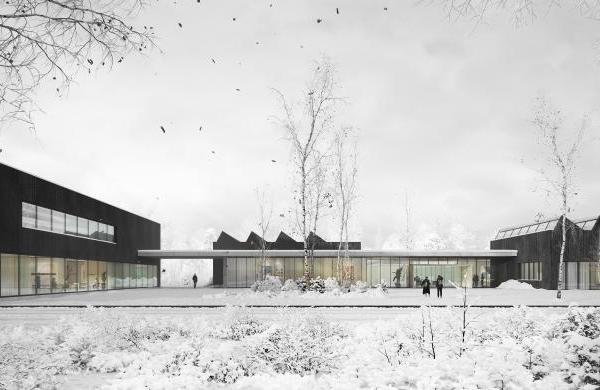DLR Group has created a fresh design and look for the renovation and addition of Jordan Middle School located in Jordan, Minnesota.
Jordan School District wanted to re-imagine its middle school, constructed circa 1960, into a flexible learning environment capable of supporting a STEAM (Science, Technology, Engineering, Arts and Math) program. DLR Group was engaged to work with the school’s stakeholders, investigate various grade level clusters and numerous educational delivery concepts, then design an extensive renovation and addition program to respond to the district’s vision that completely changes its educational delivery. Simultaneously, the district opted to construct a major addition to the middle school to house a new Community Education and Recreation Center (CERC) to offer all community residents a needed fitness and recreation space.
Jordan Middle School features two academic pods housing 5/6 grade students and 7/8 grade students, and is flexible enough to accommodate a variety of configurations for student work. Within each pod is an integrated maker space, which is a designated space for hands-on learning. Each maker space contains a small lecture space, small-group room, collaborative computer lab, science lab, and hands-on project room with movable tables all divided by glass partitions with layered transparency. These spaces are reserved by staff and are accessible to all disciplines. The high degree of internal flexibility can be easily manipulated by staff in a few minutes by moving walls or furniture, allowing for more self-directed learning by each student.
The facility’s original shared commons area received minor renovation work. A creative adaptation of the building’s core used existing structural columns and raised the roof an additional 15 feet to house an expanded mechanical system and bring natural light deep into the commons area. This centrally-located commons now serves as the primary community gathering area where students eat lunch, and can be used throughout the school day as an ad hoc “mountain top” teaching environment, or a formal performance area. Additionally, high table nooks built into the perimeter are available to both students and teachers. The raised section defines a new secure entrance adjacent to the school’s administrative offices.
Designer and Architect: DLR Group Contractor: Wenck Construction Photography: Brandon Stengel
10 Images | expand images for additional detail
{{item.text_origin}}

