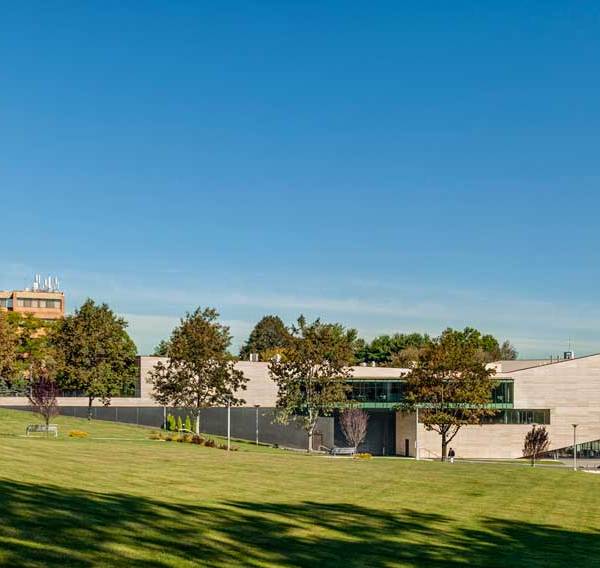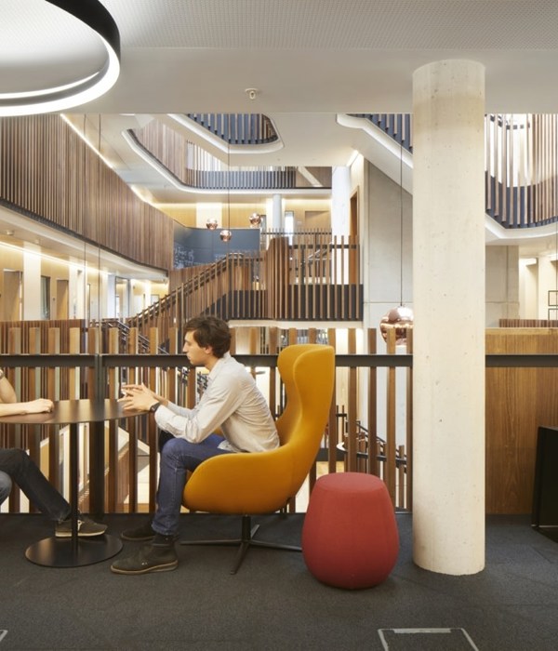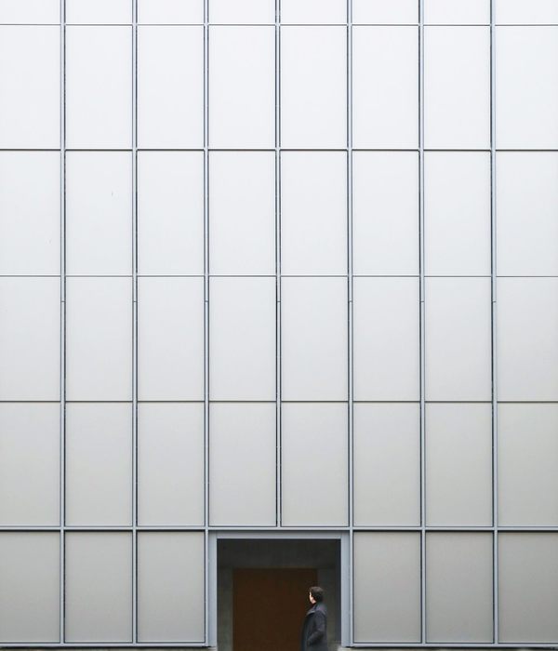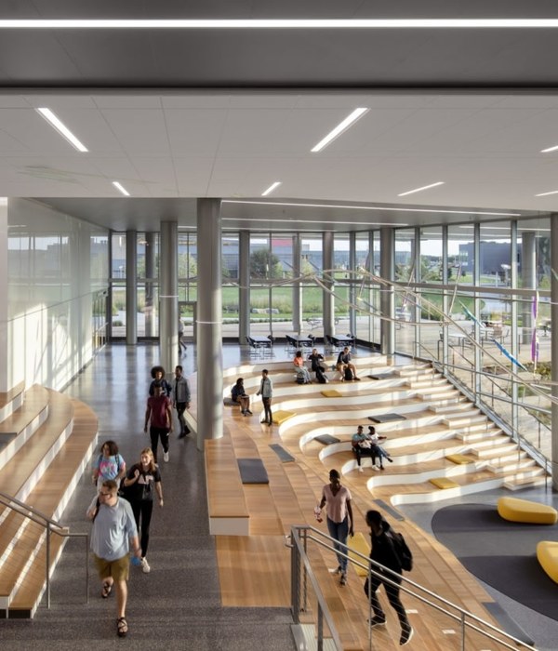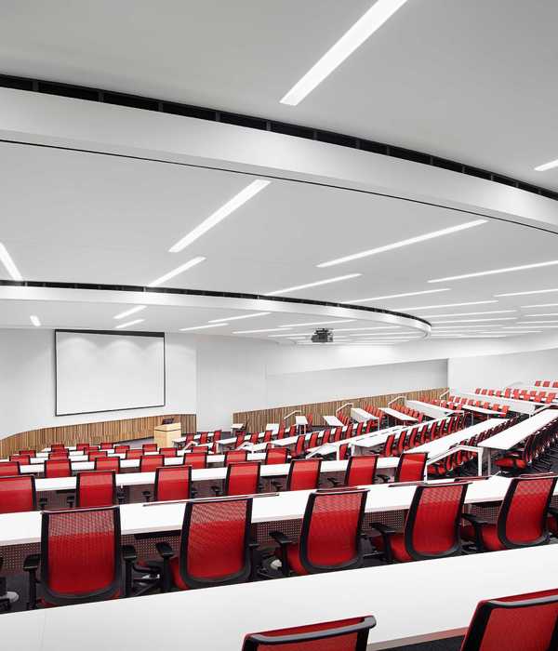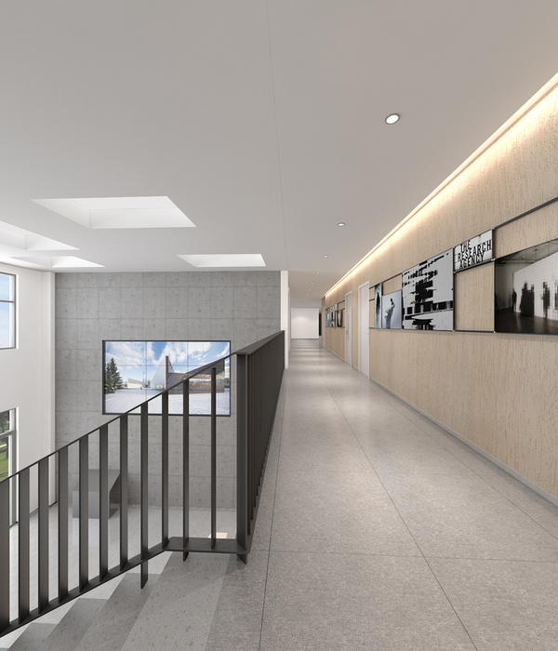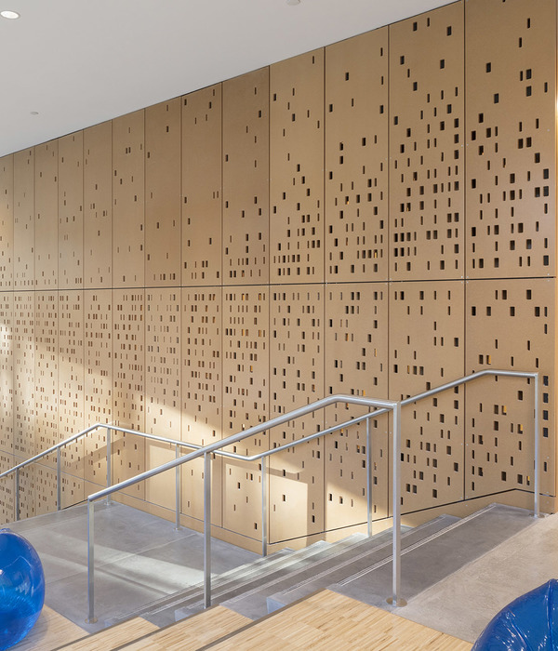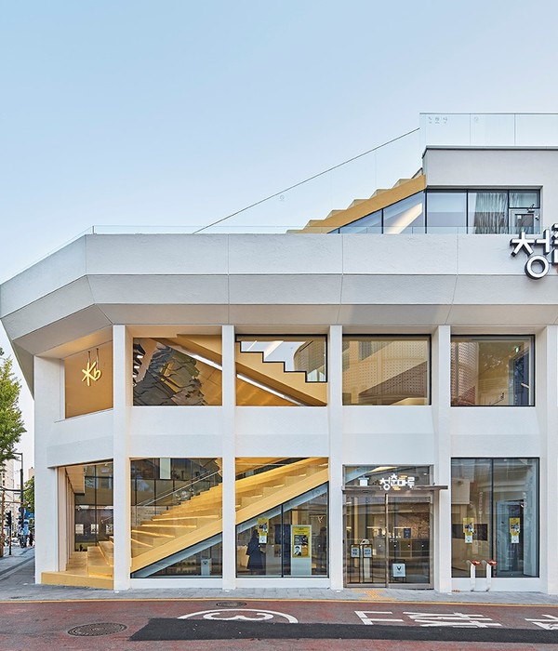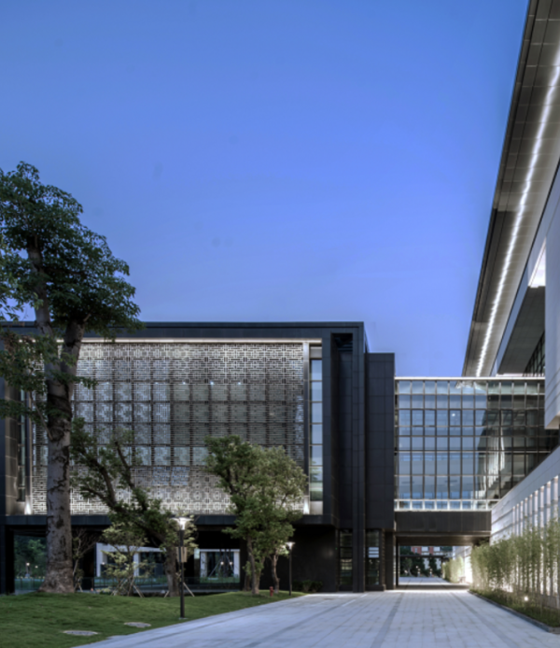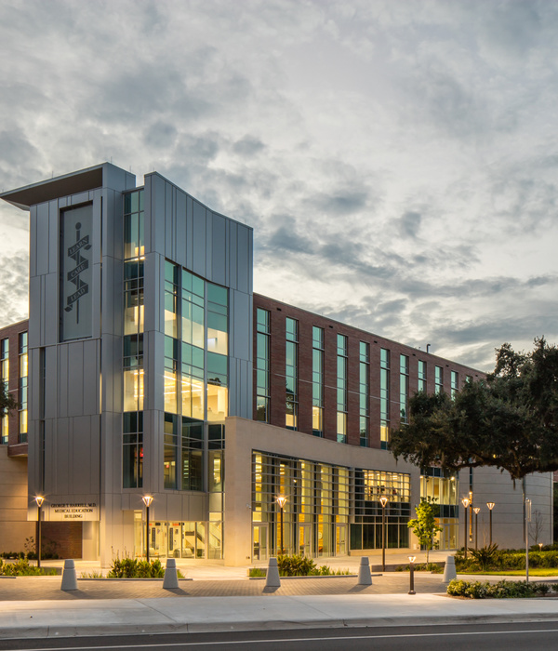Architect:SCULLION architects;Plus Architecture
Location:Dublin, Ireland; | ;View Map
Project Year:2021
Category:Universities
The Printmaking Workshop is located along the pedestrianised St Brendan’s Way, where the fringe of the new TU Dublin Grangegorman Campusmeets the industrial landscape of the former Broadstone Railway Station and Bus Depot.
The Printmaking Workshop wasat first potentially destined to be provided in modular cabins, as part of an impartial and unbiased options appraisal undertaken for all capital projects on campus. During the early stages of our research, our team demonstrated better value for money with apurpose-built, well-lit, robust and flexible solution also offering a multitude of future uses. Notwithstanding the economic benefits, a fit-for-purpose environment would offer significant gains for the end-users, the University campus and a significant social dividend for the local communities.
A short delivery programme demanded forms of construction that were readily available, commonplace, simple to build and familiar to the industry to ensure competitive interest from a range of Contractors at the smallto medium scale.
The structure comprises repetitive steel frame trusses on columns using standard steel section sizes enveloped in built-up layers of low-cost thin metal liner sheets, thick mineral wool insulation and corrugated steel cladding normally used on rapid-build industrial buildings. A focus on an economy of means and an attention to the external edges of the building lends it a precision and refinement not normally associated with these building types. Internally we developed construction details which were limited in number, unsophisticated but purposeful. Subtle spatial characters such as the truss bottom chords, caryatid-like UC columns, moveable walls on castors and a fully glazed Admin annex to the south produce nodal points and overlapping room-like divisions within a simple enclosure. The Workshop was not intended as a representation or pastiche of an industrial space. Instead, we were searching for a place of specific character, a place for production, a place to be robustly engaged with and altered.
The saw-tooth roof form is orientated optimally, with three fully glazed north lights and south facing sloped roofs hosting a full array of 40 photovoltaic panels on the southernmost bay. Under the three central bays is the large naturally lit main workshop for non-chemical processes, whilst acid etching and aquatinting, requiring controlled environments, takeplace in smaller technical rooms adjoining the workshop to the north and south.
The distinctive building edges itself on to the pedestrian St Brendan’s Way opposite the entrance to the East Quad which links the campus to Broadstone Luas stop. This prominent location allows street life to quite literally slice through university life. From St Brendan’s Way full height windows allow views deep into the Workshop. It means that the hands-on nature of the student and staff work — increasingly rare in the current tilt to virtual means of communication — is on show constantly.
▼项目更多图片
{{item.text_origin}}

