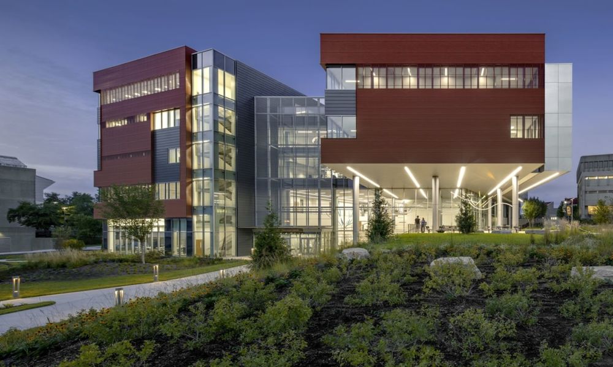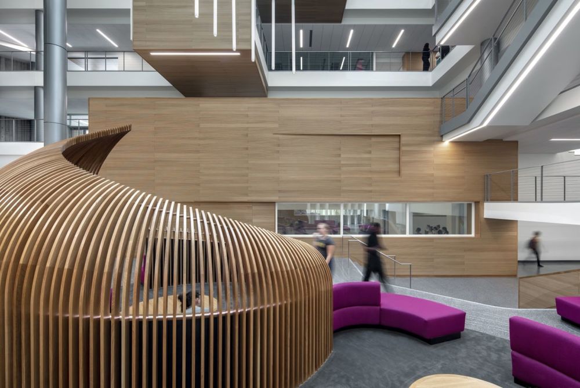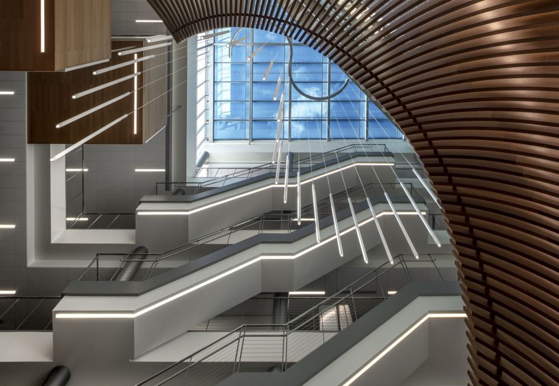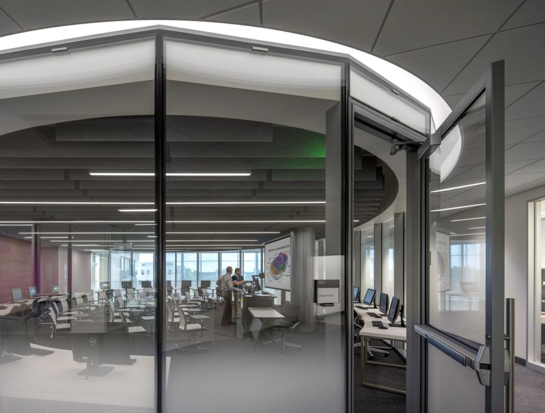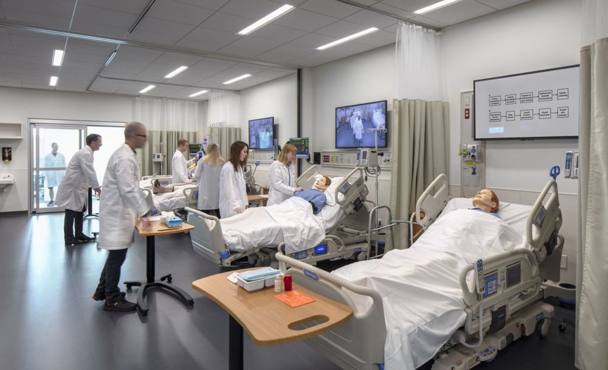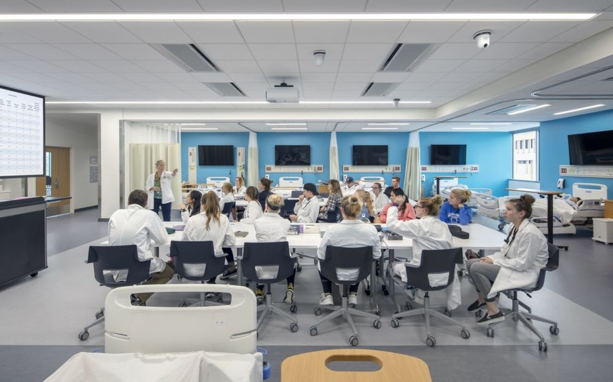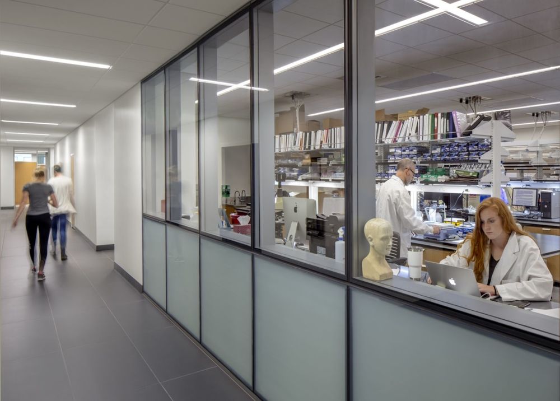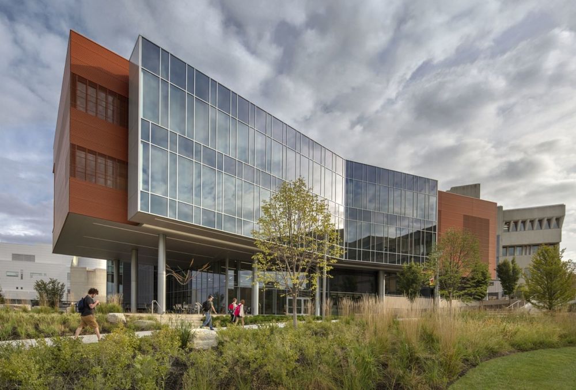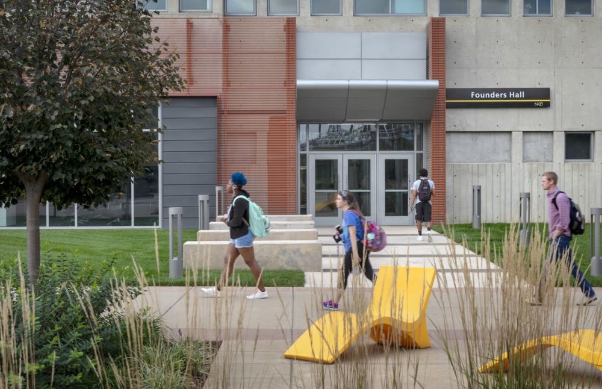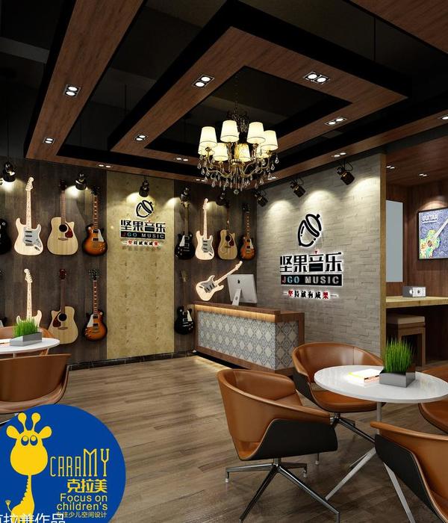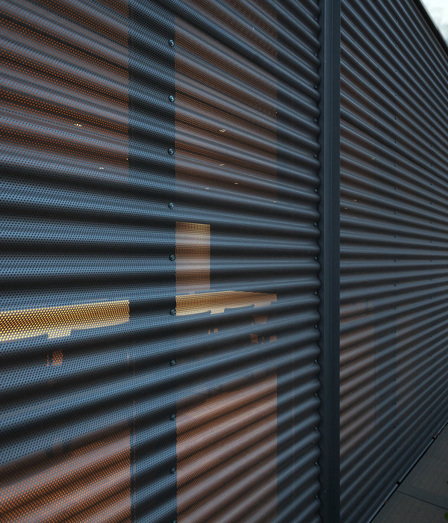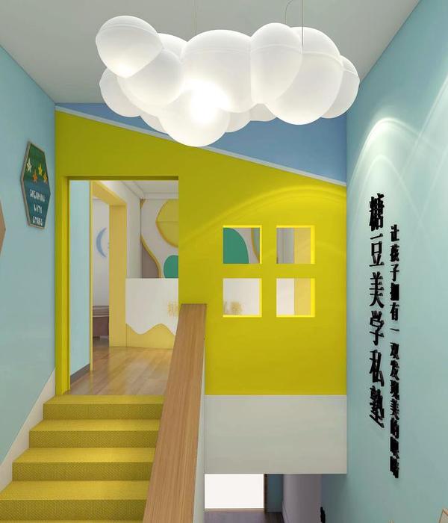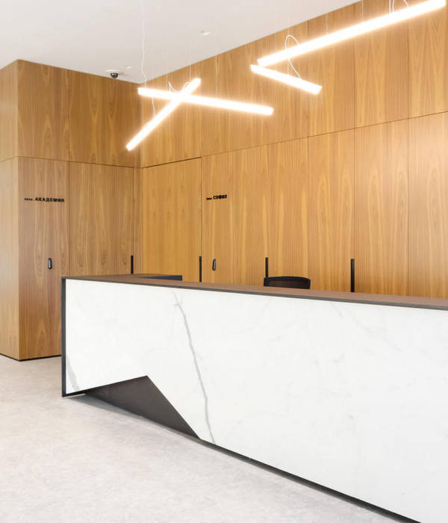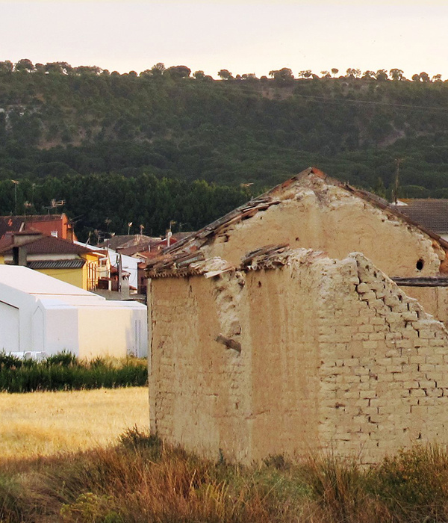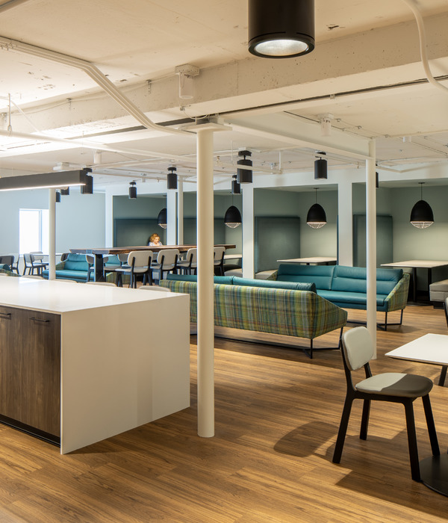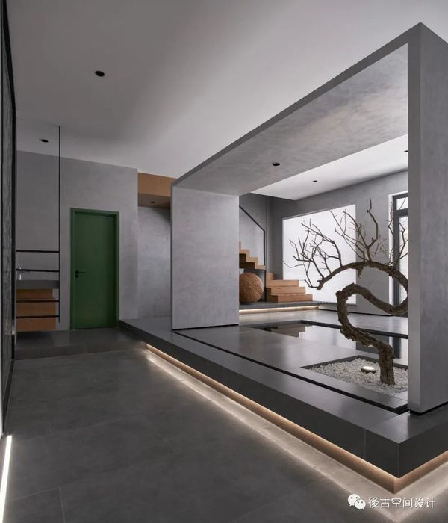北肯塔基大学健康创新中心及创始人大厅 renovation
CO Architects and GBBN Architects collaborated to design the Health Innovation Center and Founders Hall at Northern Kentucky University in Highland Heights, Kentucky.
CO Architects teamed with GBBN Architects to deliver a state‐of‐the‐art transdisciplinary educational facility to train future healthcare practitioners at Northern Kentucky University (NKU) in Highland Heights, KY. The addition of the Health Innovation Center and renovation of the adjoining Founders Hall (built in 1974) creates a seamless complex for learning, collaboration, and practice. The unified 210,000‐square foot facility houses classrooms, offices, conference rooms, laboratories, and a full simulation and clinical skills suite to train practitioners in addressing Kentucky’s specific health challenges, including diabetes, heart disease, opioid addiction, and cardio-pulmonary illnesses. This transdisciplinary approach aims to combine traditionally separate disciplines within an innovative, integrated, and supportive environment.
A large, open entry forum provides tiered seating for daily use, and is also configured to accommodate lectures and large events. Adjoining spaces offer intimate seating nooks for small gathering and meeting opportunities. The glass‐enclosed space provides ample daylighting and offers views to the landscape to further activate the campus. Custom‐designed yellow ottomans draw inspiration from the flame in NKU’s logo and add pops of color within the interior. The nearby atrium reveals the architectural moment where the existing building and new construction come together to form a dramatic architectural space that features a custom‐designed, biomorphic‐shaped seating component with a cocoon‐like wood frame to provide shelter for relaxation, contemplation, and observation. A multi‐tiered lighting fixture hangs from the ceiling to add warmth to the muted grey concrete and American white oak setting. An open staircase features accented lighting strips to create a dramatic visual effect as building users look up toward the skylight.
The building integrates the health sciences in an advanced‐learning, high‐tech environment that serves each department’s individual needs. In addition to co‐locating allied health programs, the design creates several open, public collaboration areas, or “lofts,” of various scales. The flexible lofts are programmed for active learning uses, such as specialized clinical skills and simulation exercises, to serve as the building’s centerpiece. The medical simulation center spans two floors and offers space to practice simulated radiological exam, operating, and nursing procedures. All of the spaces are equipped with cutting‐edge technology, including patient simulator mannequins that mimic real‐life medical crises. Through strategic planning of mechanical shaft locations, stairs, and structural elements, the loft spaces serve as a flexible canvas for evolving future uses. The renovated Founders Hall connects to the new addition and contains faculty offices, conference rooms, a wide variety of classrooms, research labs, and a vivarium.
CO Architects restored the native hillside terrain surrounding the new building, which had been bulldozed flat for a parking lot when Founders Hall was built in 1974. This grade change manifested itself architecturally within the building through a dramatic split‐level public space that serves to connect the west quad with the upper plaza. The move further served toactivate the disconnected campus precincts by providing a new café and exhibition area adjacent to the building’s forum space.
The project is targeting LEED Gold certification with a 40% energy reduction over the baseline code through the use of chilled beams, geothermal wells, and demand controlled ventilation. Raingardens will filter and collect storm water and be used as a teaching tool to demonstrate the importance of recharging natural water aquifers.
Architect: CO Architects and GBBN Architects Photography: Bill Timmerman
12 Images | expand images for additional detail
