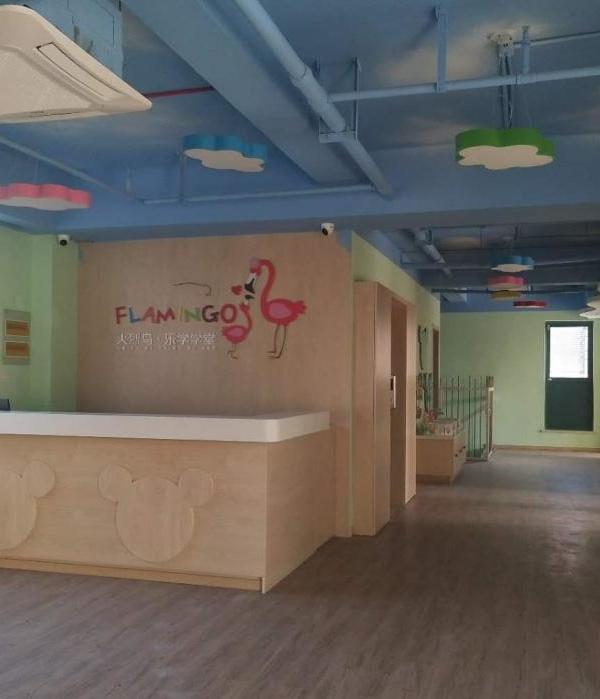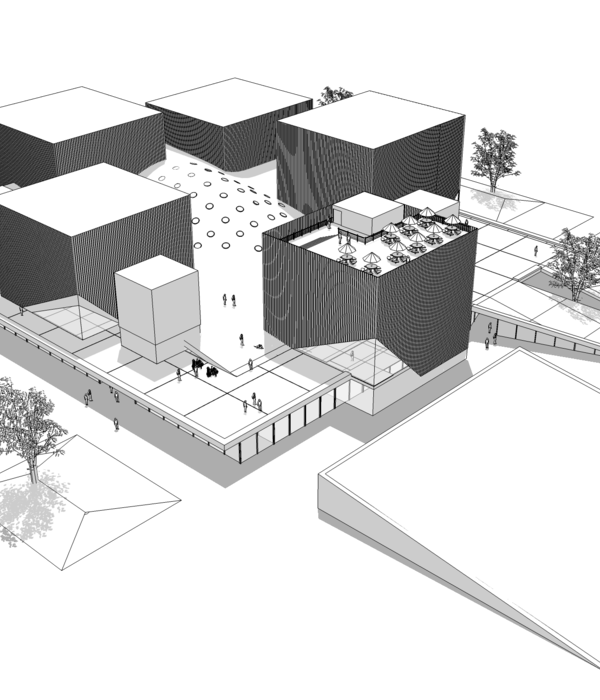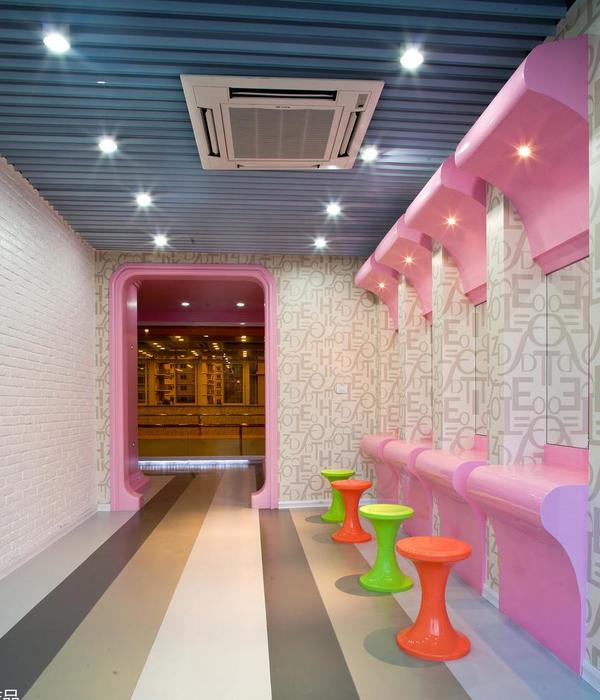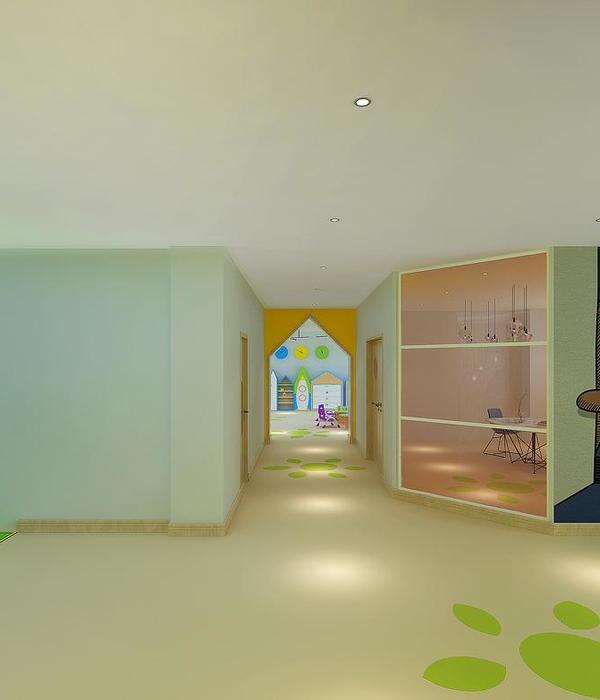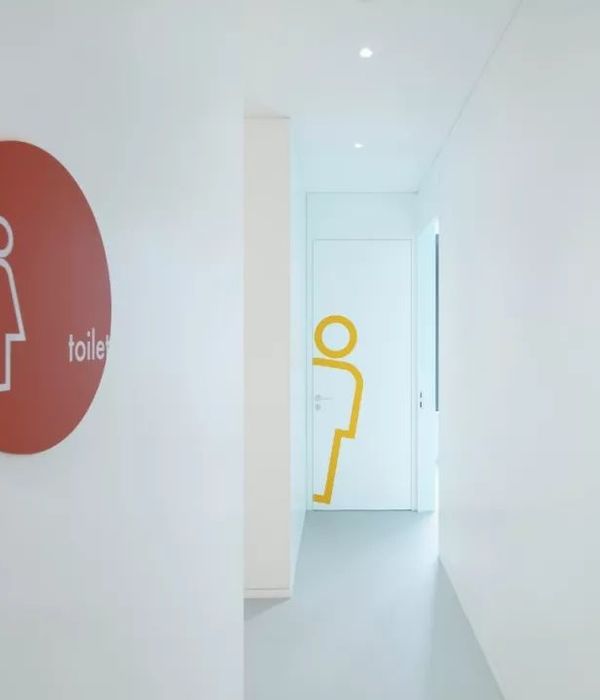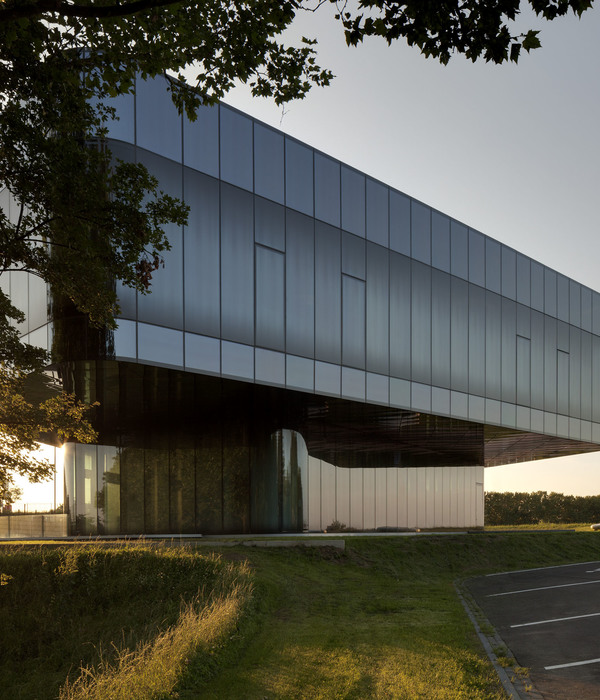Firm: Vo Trong Nghia Architects
Type: Commercial › Office Cultural › Cultural Center Educational › Library
STATUS: Under Construction
:
SIZE: 25,000 sqft - 100,000 sqft
Viettel Academy Educational Centre is located in a Training Centre Campus at Hoa Lac Hi-Tech Park, which is 30 km away from Hanoi. It has a cooling microclimate as it is surrounded by beautiful landscape, lakes and abundant green space. The Educational Centre is very accessible from the residential zone and other facilities due to its central location within the campus. The project is aimed to create a quiet and peaceful space for the trainees to focus on their studies, away from the hustle and bustle of city life. It will provide short-term accommodation and training courses for the staff of Viettel Corporation, Vietnam’s largest mobile network operator.
The Educational Centre consists of 12 blocks, accommodating classrooms, meeting rooms, halls, and offices. The main blocks are 4 to 5 storeys whereas the rest are only 2 to 3 storeys high. These blocks are surrounded by an overflow pool, which not only creates beautiful reflections of the buildings and surrounding landscape but also helps in regulating its microclimate.
The blocks are connected by multi-level circulation paths, such as corridors, ramps, and staircases. This offers many interesting views as well as various quiet areas for studying. Due of the humid tropical climate in Hanoi, a lightweight concrete roof is designed to cover the majority of semi-outdoor spaces, which also functions as sky walk. Besides, the roof helps to reduce direct radiation from sunlight.
The first floor garden system is arranged alternately among the blocks, creating a friendly atmosphere for trainees and bringing them closer to nature. Roof gardens on different floors form a series of hanging gardens that provides students a relaxing space for interaction during breaks.
Local bricks are used as the building finishes, creating an impressive red-brick facade for the whole project. The monolithic facade exudes a strong and rustic presence. The 300-400mm-thick facade is made of 2 layers of brick-wall with void in-between for insulation to reduce energy use. The brick facades become the backdrop of activities that are taking place around the blocks, creating a vivid memory for the participants during the training course. The combination of red bricks facade with green space will bring a harmonious atmosphere with nature.
The building is currently under construction and will be completed in end-2017.
Principal Architect: Vo Trong Nghia
Design Team: Ngo Thuy Duong, Do Minh Thai, Do Huu Tam
{{item.text_origin}}




