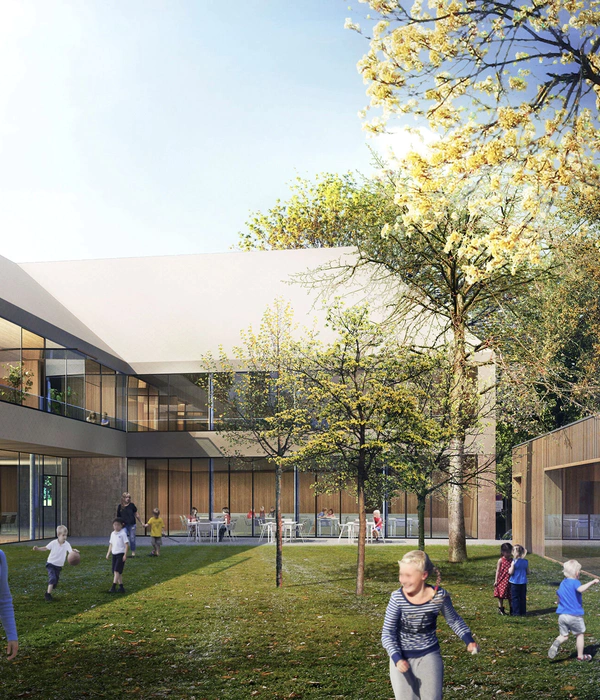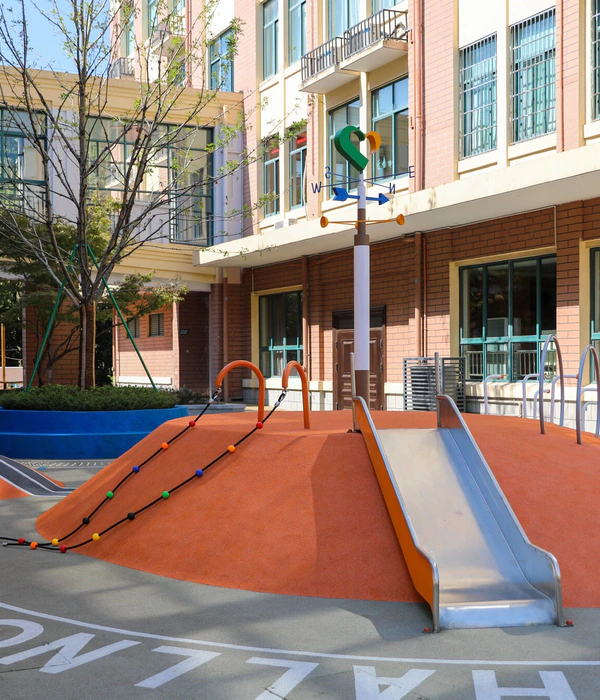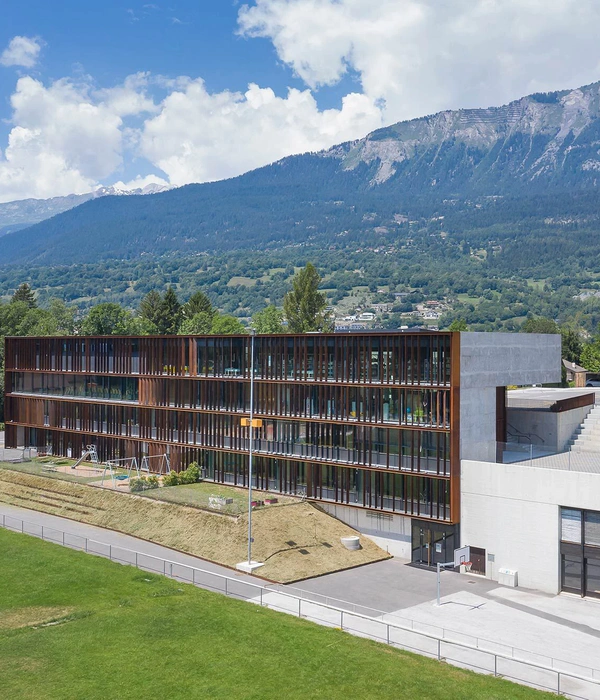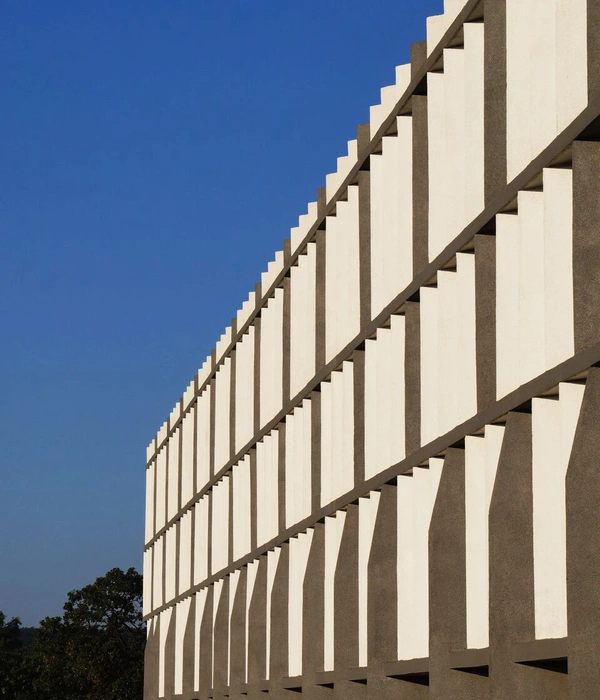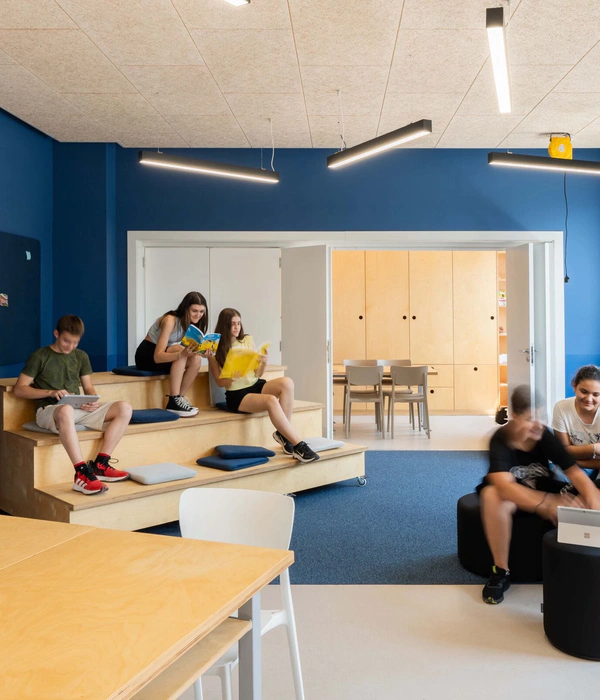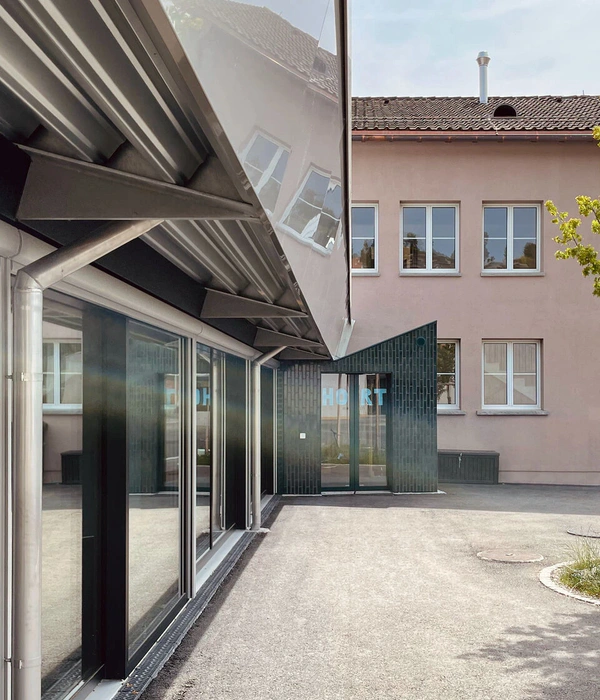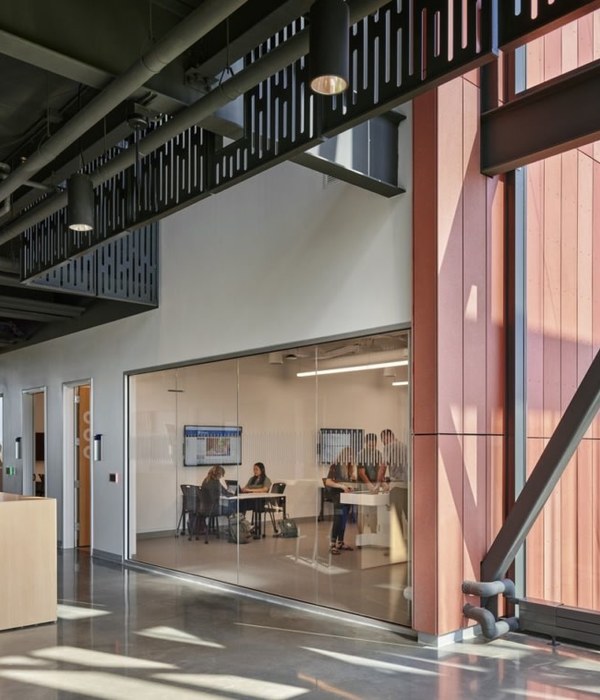Completed:
April, 2019
Client:
GIC
Location:
Beijing
Size:
970 sqm
Design team:
Karin Hepp, Vivian Zhang, Sisi Cheng
Photographer:
Xia Zhi
The GIC School is a private training facility which prepares young Chinese students for rigorous study at international universities abroad. The academy itself was located in an existing small building with two levels. Inspired by large-scale communal spaces in western universities, we at anySCALE made use of this communal concept by creating a small open theatre which formed the center of the school.
环宇鸿泽GIC学校是一个独特的培训机构,致力于为有出国留学需求的年轻学员提供优质的服务。
学校本身坐落于一栋两层建筑内。
受到西方大学校园日趋流行的宽阔共享空间的灵感启发,anySCALE在GIC学校的设计上采用了同样的理念,我们在学校的中心区域设置了开放的小型剧场,为学生们提供宽裕的交流协作共享空间。
The open theatre served multiple functions – as a library, for presentations, break-out sessions, and for workshops. In addition, the theatre smoothly integrated the connection necessary between the two floors of the building. The GIC School as a whole was designed to be bright welcoming. As such, soft peach-and-white color tones with light plywood veneers contrasted with deep blue-tinted glass were used to create this friendly feel.
这个开放式的剧场承载着多重功能,包括图书馆、路演厅、分组会议讨论区,以及课题研讨工作坊,与此同时,也将建筑的两层进行了完美的贯通与联结。
学校整体的设计风格色彩明亮、平易近人。
柔和的白色及水蜜桃色的搭配、结合浅色复合木饰面,在深蓝色夹胶玻璃的衬托下,营造出空间的温馨与舒适感,给人宾至如归的体验。
See more of our latest news by clicking on the images below.
点击下面的图片查看更多最新新闻。
Press "Read More" to check our website.
{{item.text_origin}}



