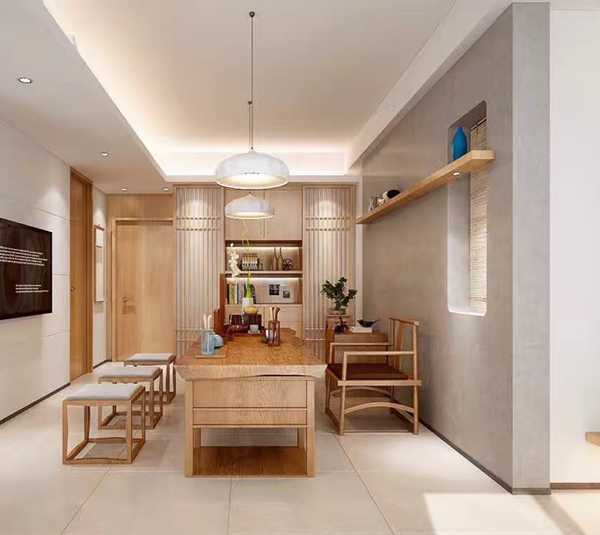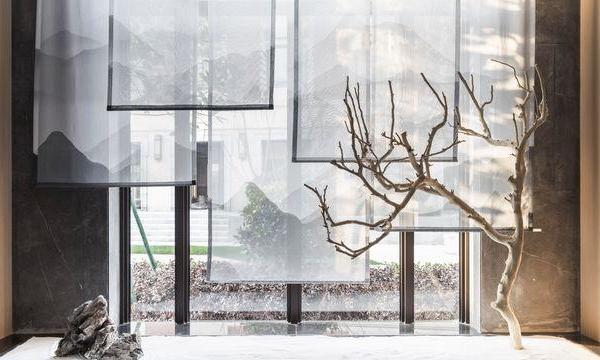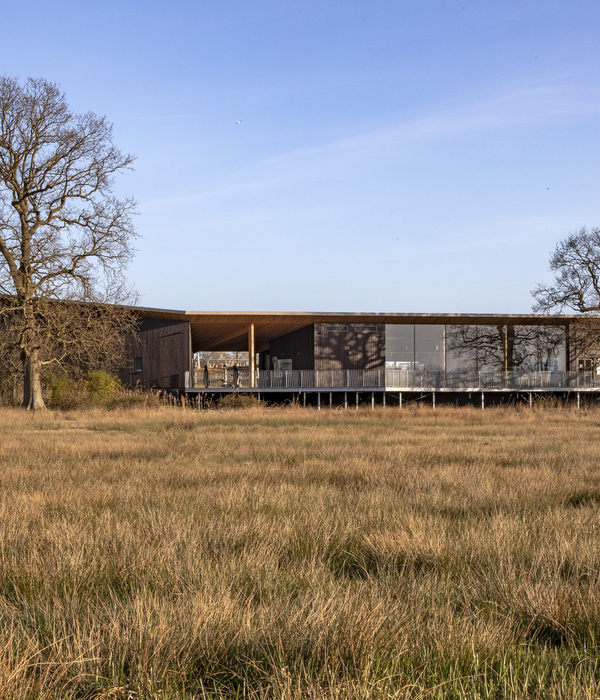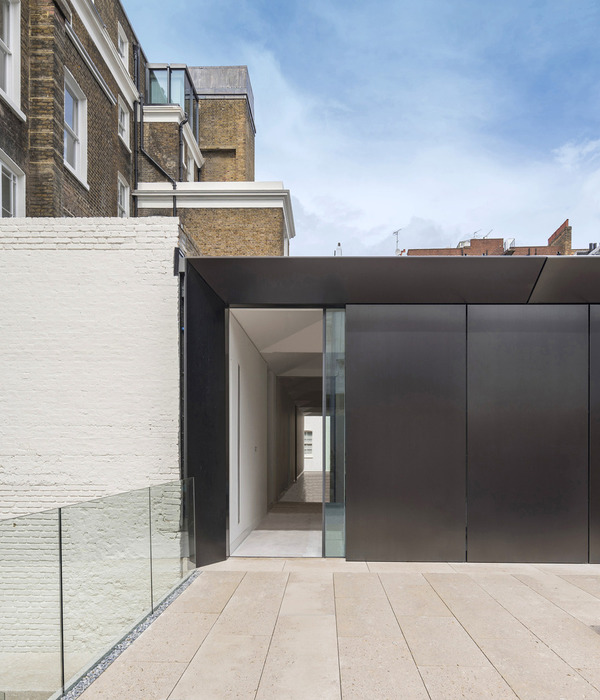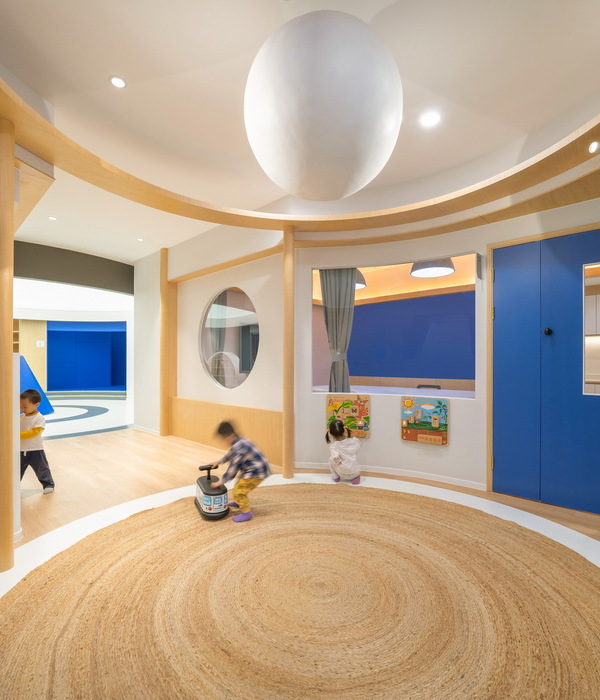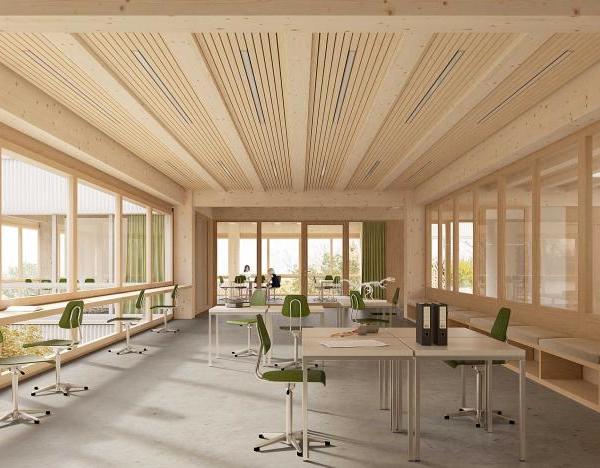Architect:O-scape Architecten
Location:Jungnang-gu, Seoul, South Korea; | ;View Map
Project Year:2021
Category:Primary Schools;Secondary Schools
In 2019, O-Scape Architect started urban research in Jungnang-gu as a village architect in Seoul. I paid attention to Myeonmokcheon-road, a narrow and long urban park that covers Myeonmok-dong in Myeonmok-dong and extends from north to south. This Linear Green Space, as the backbone of the city, drew the possibility of becoming a Green Pedestrian Route that connects to Jungnangcheon-road in the future.
There are many elementary schools in Myeonmok-dong, but there are no middle and high schools nearby, so through analysis that middle and high school students mainly commute by bus, we figured out the way teenagers go to and from school, and proposed a connection between neighborhood parks and Myeonmokcheon-road in the neighborhood (Small Village Park--- Linear Green Park), as the first attempt among them, a youth community space was placed on the school route where the use of Myeonmokcheon--road near the bus stop was most active.
A design workshop for user participation design was conducted with youths in Jungnang-gu, and the following core design languages were derived from it.
• Space for hope
• A space where we grow with trees
• Ingredients from nature;
• Our own space
• A space where you can view our village
• Stage and audience
• Cozy hiding space
Since the site was unable to use concrete as the foundation of the building as the site that covered the river, instead, it was designed as a heavy timber structure (red pine wood) on a granite foundation while applying the traditional han-ok(Korean traditional Architecture) foundation method through the case study of Buyongjeong in Changdeok Palace.
The proposal was made to maintain the existing three trees, and wood was used as the main material for the structure, landscape, finish, and furniture.
- The characteristics of the site are actively reflected in the structure of the building (granite base + wooden structure)
- A design proposal to keep the existing three trees
- Suggested structure and finish all in wood
- Interior design of wooden furniture (desk, light bookshelf, stool, stage)
- Discover design motifs through user participation design workshop
An endlessly 'line' forest in the city.
May what we have done to breathe life into this forest.
Starting with Dingga-dong 2 - Youth Community Center, we hope that the Myeonmokcheon forest road will be connected to the village parks as a Pedestrian Route containing necessary programs.
Architects: O-Scape Architecten
O-Scape Architecten Design Director: Sun-young Park
Staffs: Hyun-bi Park, Woo-sung Jeon, Geon-U Lee
Photographer: Hakhyun Lim
Facade cladding: Red cedar preservative wood
Flooring: Wood
Roofing: Red cedar preservative wood
Interior furniture: Wood, rubber tree laminated wood
▼项目更多图片
{{item.text_origin}}





