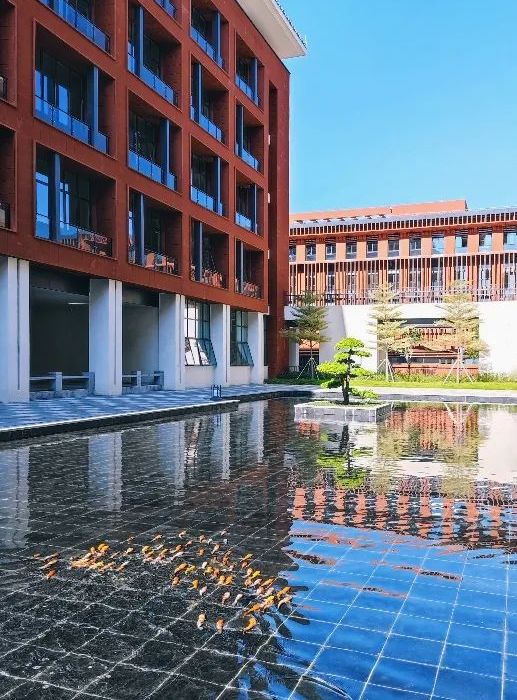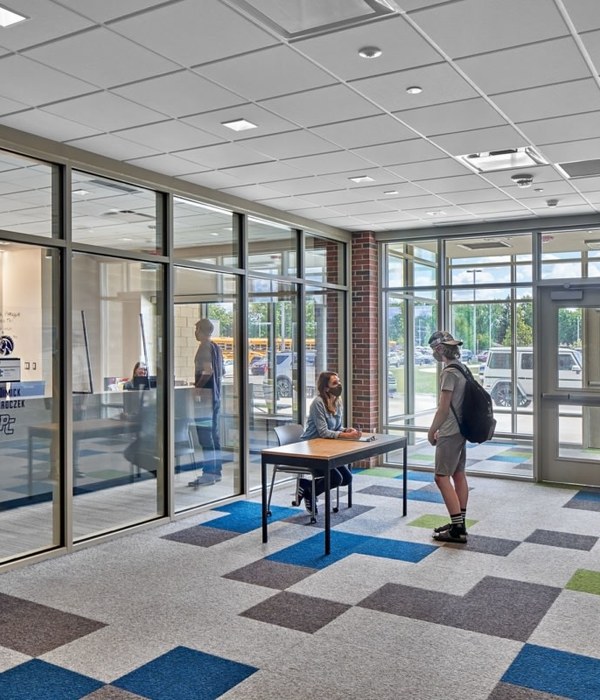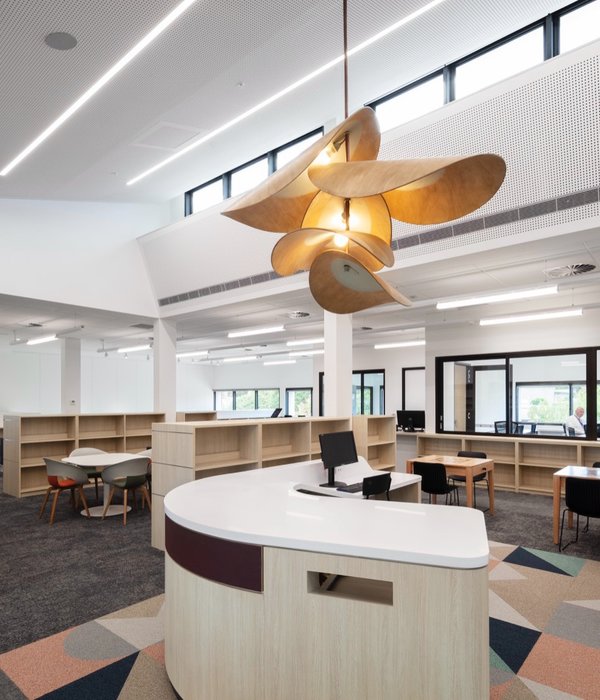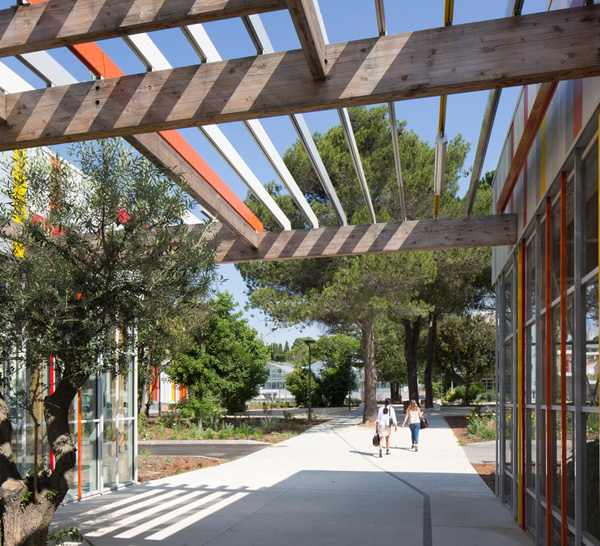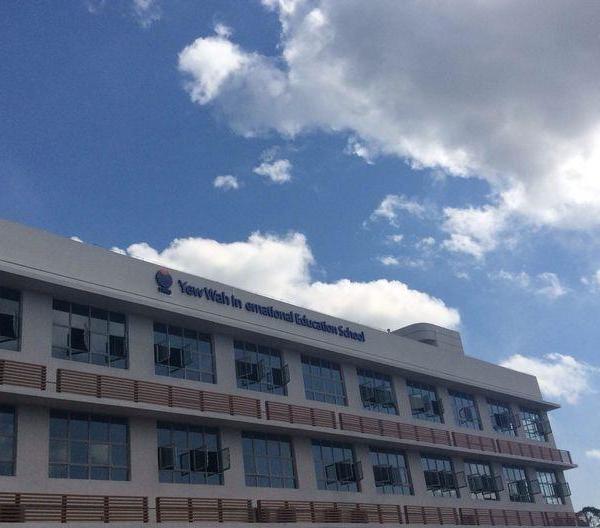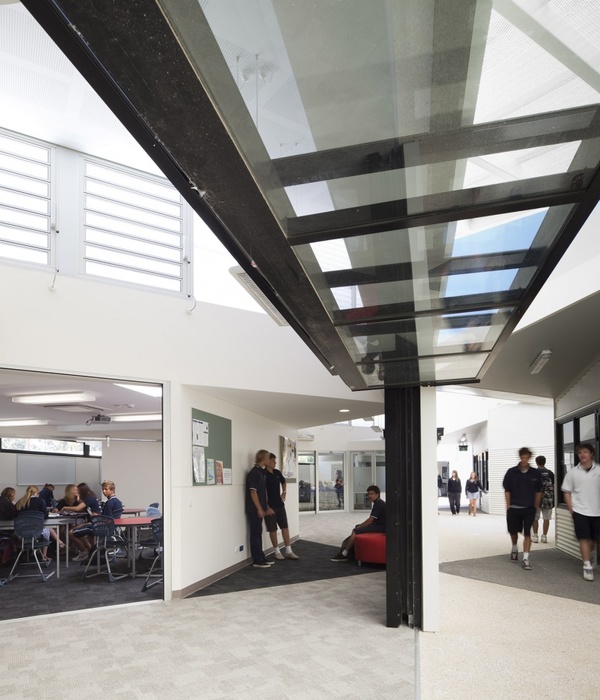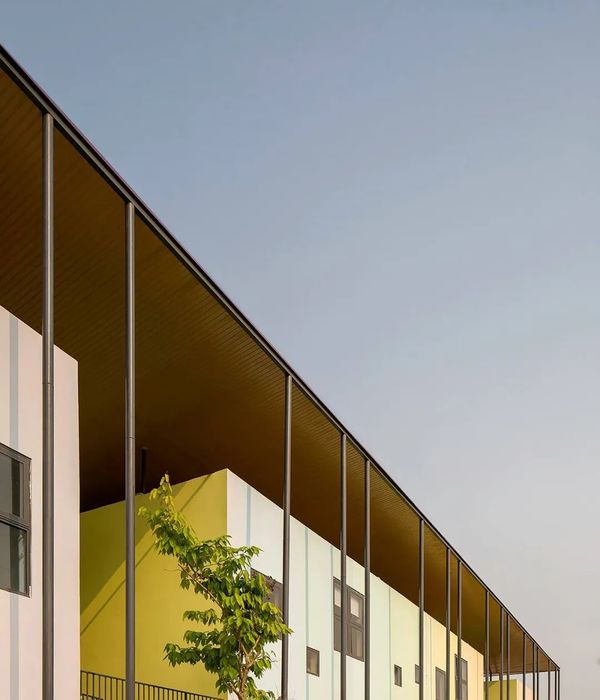Architects:Buckley Gray Yeoman
Area:35000ft²
Year:2020
Photographs:Matt Chisnall, Taran Wilkhu
Manufacturers:KEIM,Caementa,Chauncey's,Christian Pohl GmbH,Nemetschek,SJS Liverpool (George Day / Ian McMurray)
Lead Architects:Buckley Gray Yeoman
M&E Consultant:GDM Partnership
Quantity Surveyor:Rex Procter & Partners
Structural Engineer:Heyne Tillett Steel
Transport Consultant:Caneparo Associates
Sustainability Consultant:EDC
Client:Cromwell Place Ltd, South Kensington Estates
Project Manager:Jackson Coles
CDM:Jackons Coles
Acoustic Consultant:Sandy Brown
Planning Consultant:Gerald Eve
Building Control:Butler & Young
Fire Consultant:Trenton Fire
Contractor:Gilbert Ash
Mechanical & Electrical Consultant:GDM Partnership
City:London
Country:United Kingdom
Text description provided by the architects. Cromwell Place is a membership organisation offering a first-of-its-kind exhibition and working space in central London. The new space is located in the heart of South Kensington’s museum district and housed within five Grade II listed buildings, stretching across 35,000sqft. Designed in 1858 by Sir Charles James Freake, the Georgian townhouses now house 14 unique gallery spaces, permanent and shared offices, open-desks, meeting rooms, viewing rooms, underground storage facilities, and The Club Room. Through the delicate restoration, Buckley Gray Yeoman has created 14 gallery spaces that have been individually renewed to maintain the personality and integrity of the original Victorian rooms, yet discreetly modified to suit the anticipated needs of Cromwell Place's members.
With interconnected rooms, tall windows, high ceilings, and modulated natural light, the individual gallery spaces required sensitive intervention from Buckley Gray Yeoman to convert them for contemporary use. A series of discreet, fully-glazed link bridges to the rear of the existing closet wings of no. 2 and 4 Cromwell Place create a link between new-build and period gallery spaces and allow for the sufficient circulation of visitors around the building, whilst providing views down onto the sculptural shape of the adjacent pavilion roof. Set back within a public courtyard, the creation of a new pavilion building is the largest of Cromwell Place's galleries.
A saw-tooth roof punctuated with north lights sits above 143m2 of column-free space, with floor-to-ceiling heights of up to 4.6 metres, to create a world-class display area for major exhibitions. It comprises a carefully detailed lightweight steel frame, intricately clad, to form a bespoke profile over an open plan ground floor gallery area. Overlooked from all angles, the roof is effectively the fifth elevation of the building. Its hipped roof-lights allow north light into the galleries below, and the whole volume is clad in blackened stainless steel with a textured finish. As specialists in working with challenging, existing buildings and renowned for sensitive, thorough and authentic work, Buckley Gray Yeoman was uniquely positioned to bring the Cromwell Place concept to life, combining the rich heritage of the building with a contemporary gallery space.
Much of the design of the building draws on inspiration from the celebrated British painter Sir John Lavery, who originally occupied 5 Cromwell Place. The designs are sensitive to this heritage and many of the outstanding period features including original staircases with ironwork balustrades, curled timber handrails, original fireplaces, cornicing, and ceiling roses have been lovingly restored to create a unique building that meets the demands of members from all disciplines. Alongside the public exhibition spaces, Buckley Gray Yeoman has incorporated a secure, international-standard climate-controlled storage facility, administrative areas, and private viewing rooms to allow for discreet meetings between galleries and collectors. The storage, packing, shipping, and logistical facilities are a unique feature of Cromwell Place and the only resource of its kind in central London.
Project gallery
Project location
Address:South Kensington, London, United Kingdom
{{item.text_origin}}

