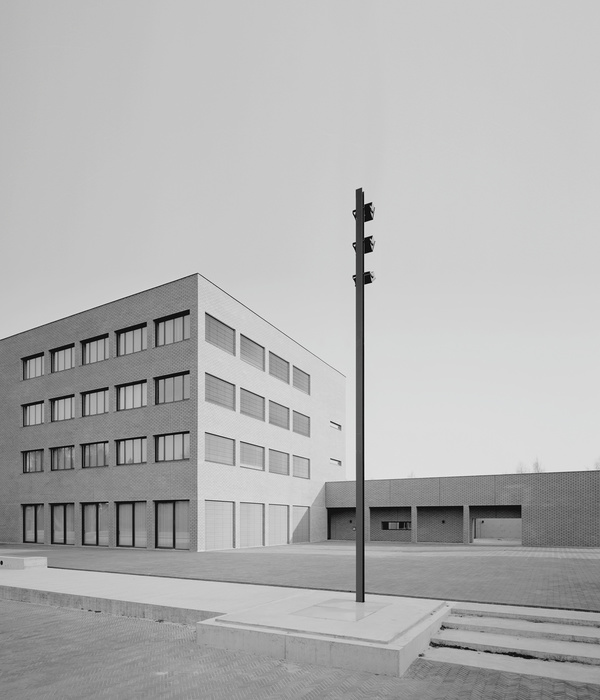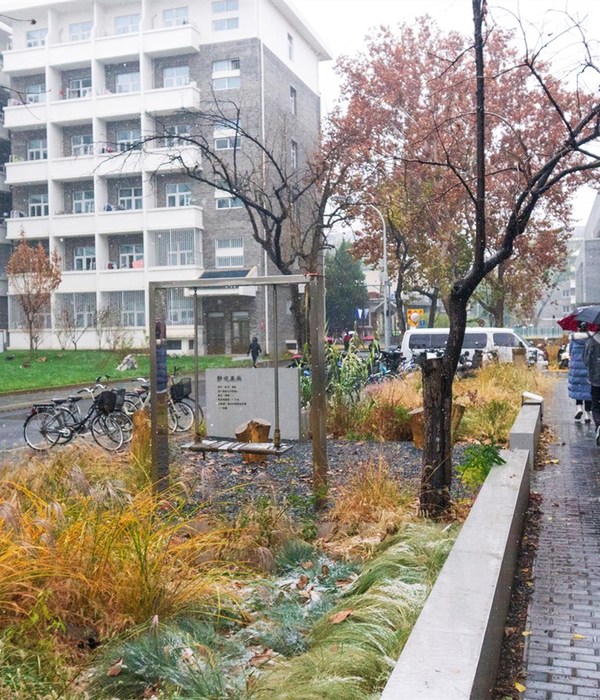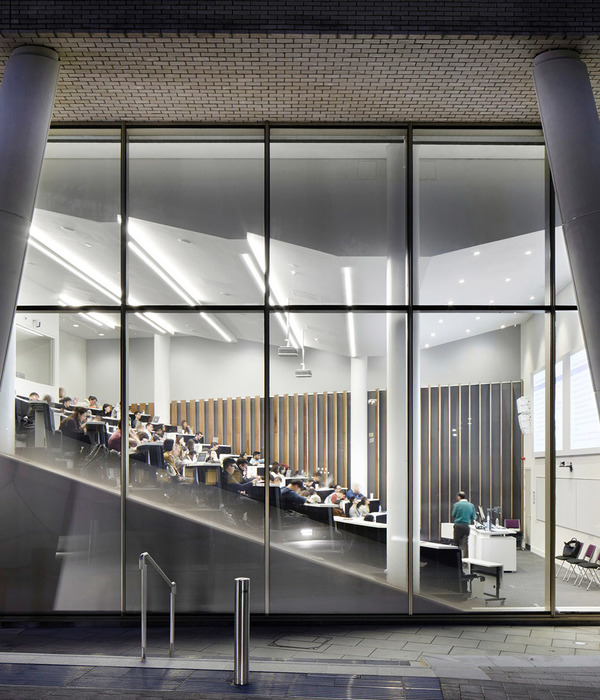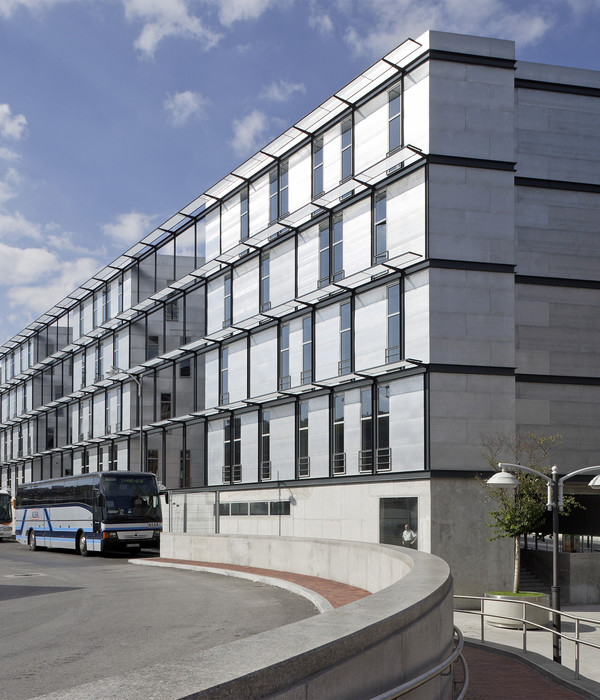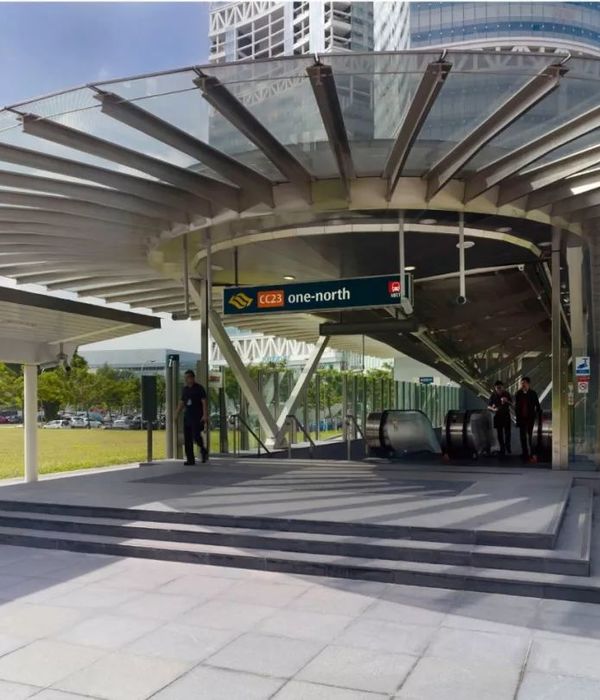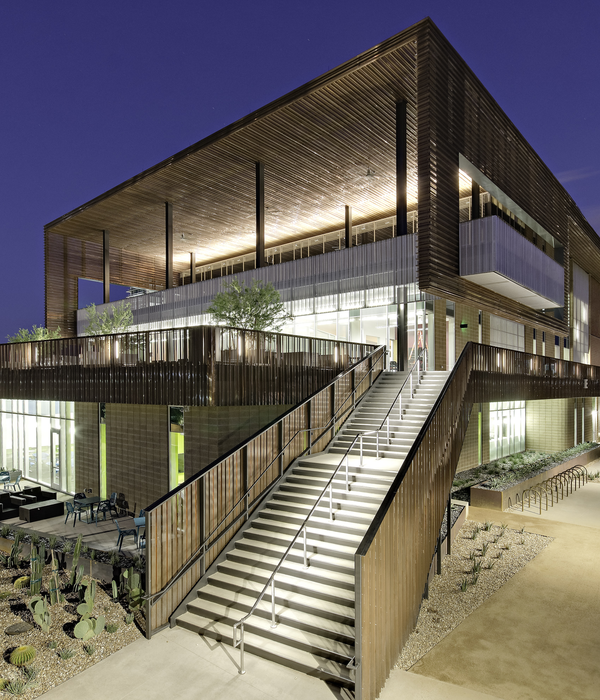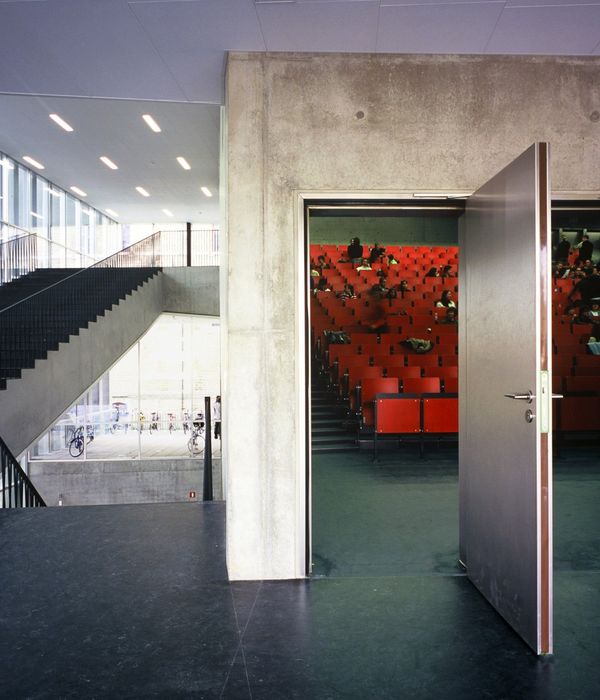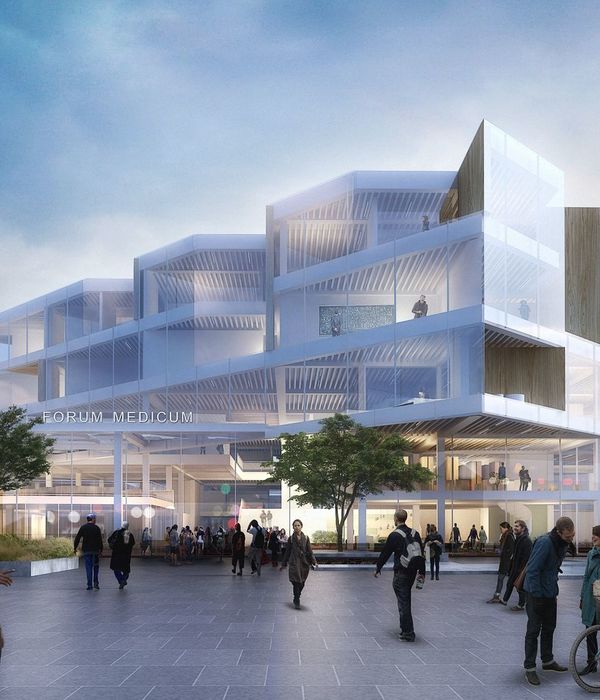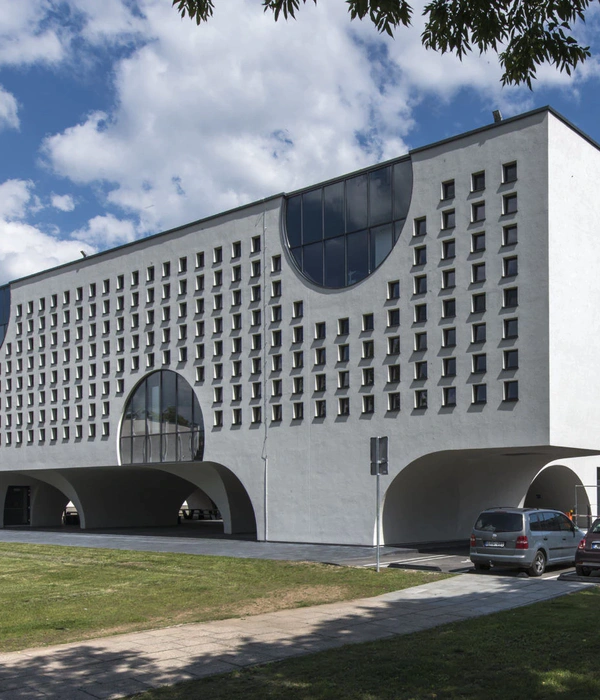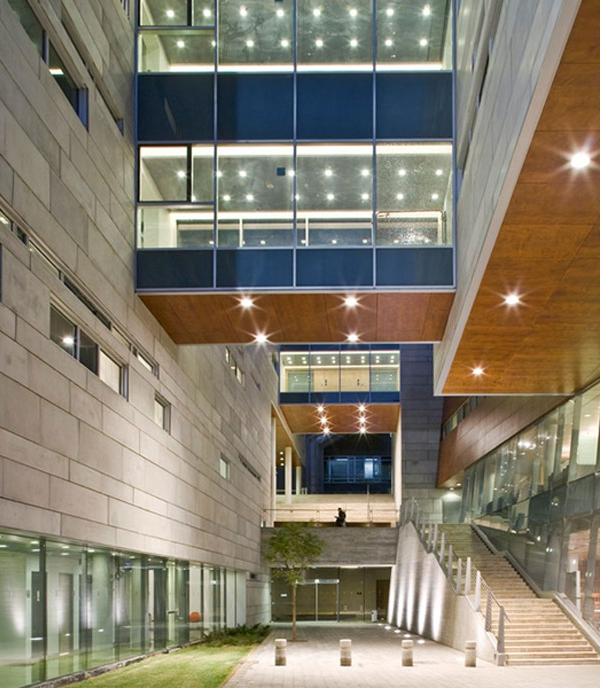Stantec and C2AE worked together to build a cohesive space for learning and innovation at the Portage Central Middle School in Portage, Michigan.
The new Portage Central Middle School complements the existing high school and creates a cohesive school campus. At the heart of the 145,000-square-foot school is a two-story learning commons and cafeteria, encouraging interaction of students of all grade levels. This grand multi-purpose space is deeply embedded in the ideals that learning happens everywhere.
To the east of the learning commons are the community-centric spaces — athletics, media center, and administration. To the west of the cafeteria are the learning environments — classrooms, music rooms, a black box performance theater, and STEAM (science, technology, engineering, art, math) fabrication studios. These spaces are flexible to fit the needs of different teaching strategies. In addition, hands-on makerspace learning and technology are reinforced throughout the school to assist in developing soft skills, teamwork, and collaborative engagement.
Each grade level is housed in a secure learning neighborhood where classrooms and support spaces surround a large extended learning area. The extended learning spaces are used for small group project, lecture seating and independent study. Filled with fun and colorful furniture, the extended learning areas offer a highly flexible environment for group work, lecture, and anticipated future uses. The design of each community offers students and teachers the flexibility to move seamlessly between small group rooms to larger break-out spaces, to rooms for individual work. Visual and physical connections to the outdoors extends learning beyond the walls of the school.
Keeping safety at the forefront of the design, the main entry features a secure vestibule to ensure efficient lock-down in the instance of a security threat. To support the community at large, the gym, multipurpose room and meeting areas are accessible after hours without providing access to the rest of the school.
Central Middle School’s flexible interior and exterior spaces support collaborative learning, as well as peer-to-peer and student-to-instructor interaction in both formal and informal encounters. The design elevates the learning environment for the district and allows for pedagogy and curriculum changes that support growth and empower students for future success.
Design: Stantec and C2AE Contractor: Owen-Ames-Kimball Co. Photography: Jason Keen
12 Images | expand images for additional detail
{{item.text_origin}}



