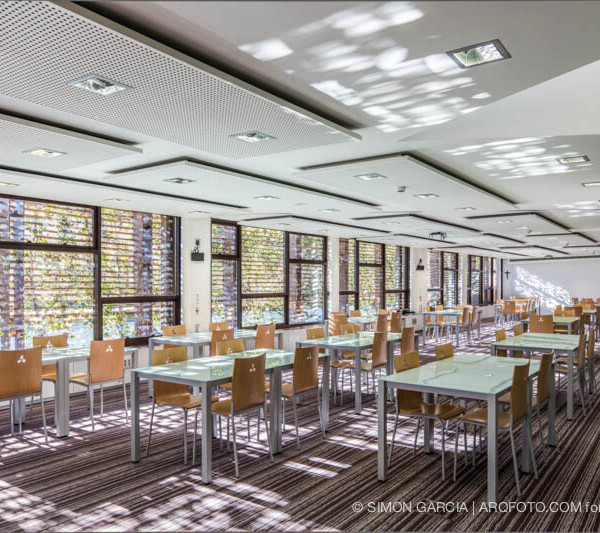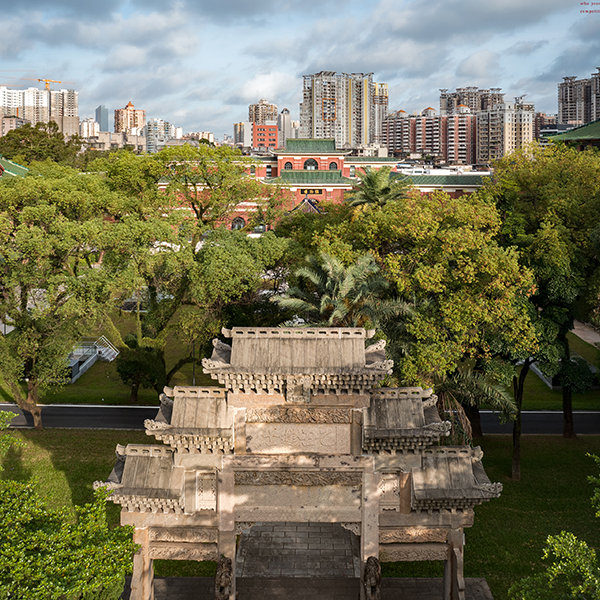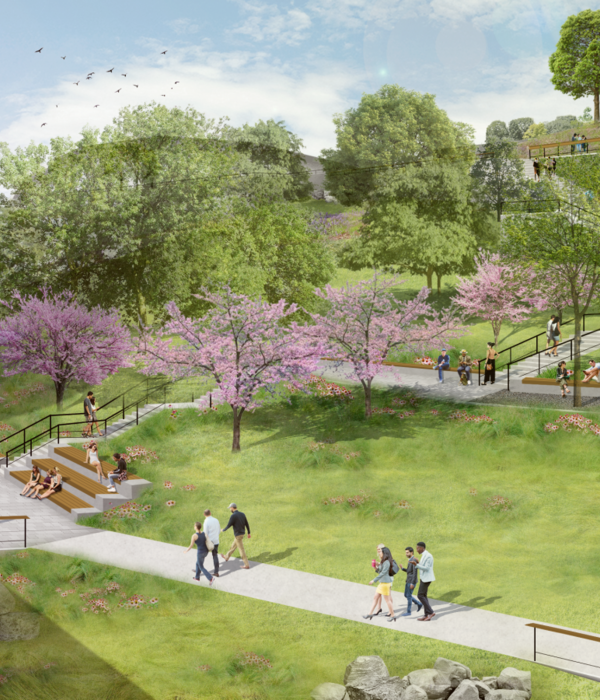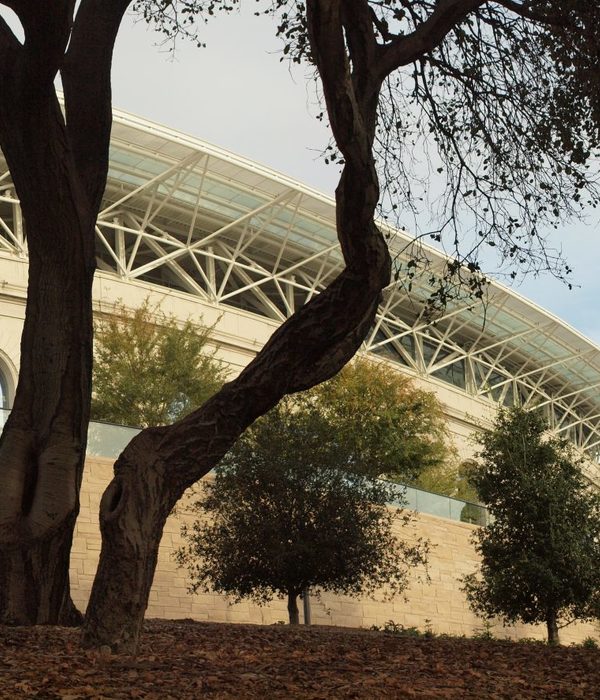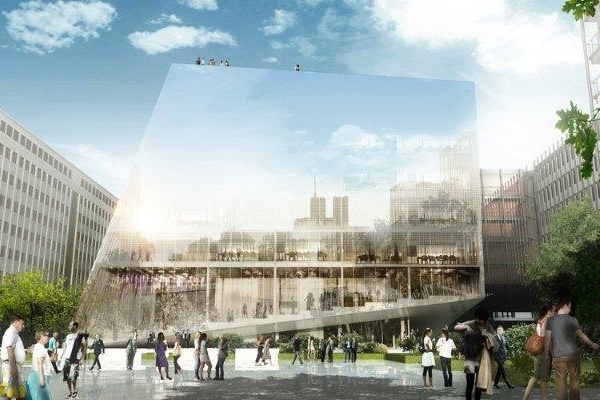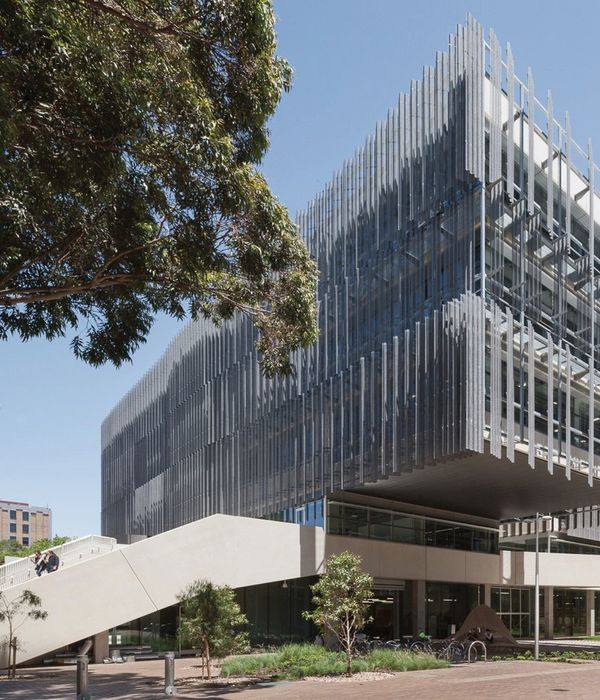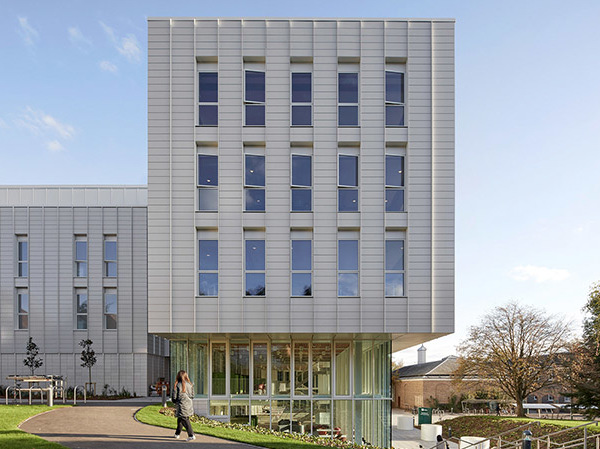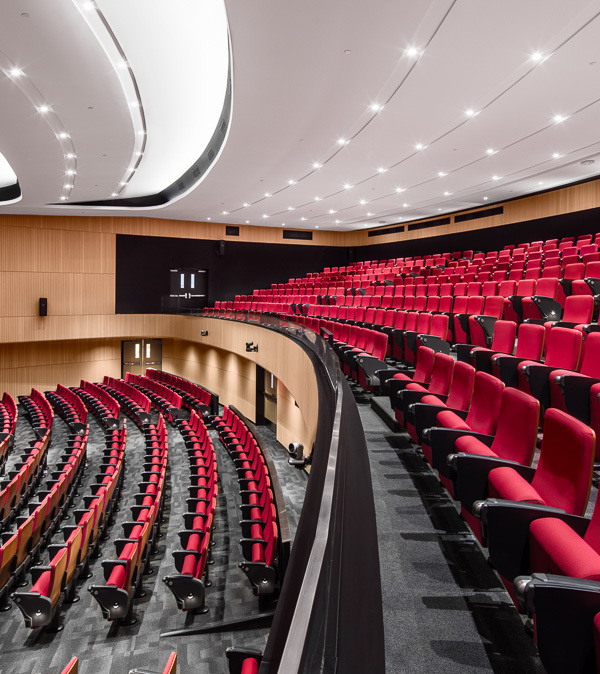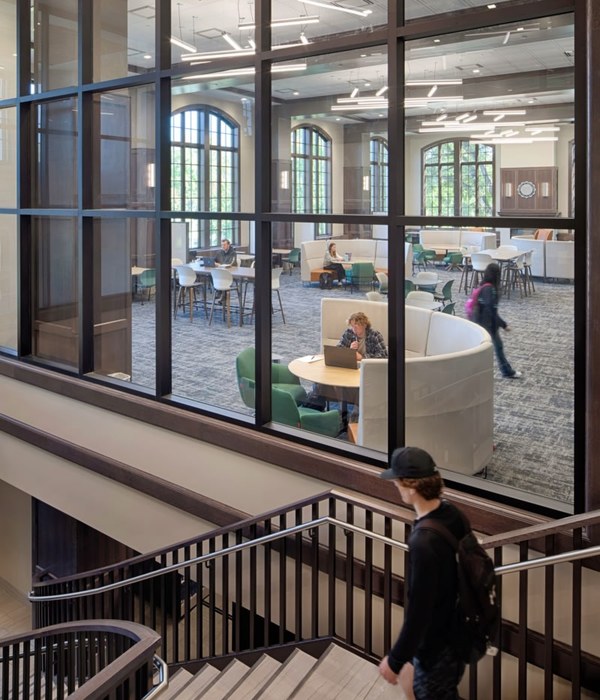Architect:Architectural Bureau G.Natkevicius & Partners
Location:Tilžės gatvė 18, Kaunas, Lithuania; | ;View Map
Project Year:2015
Category:Universities
The Faculty of Public Health of the Lithuanian University of Health Sciences is located on the territory Tilžės str. 18, Kaunas, Vilijampolė eldership – both either the building complex or the plot are the objects of cultural heritage.
The architectural design was based on the examples of Kaunas - style modernist architecture, which defines visible and felt respect for space and human as the most important element.
The main architectural idea of the building was dictated by the existing interwar architecture in the surrounding area, characterized by restrained and massive plastered volumes, a stable rhythm of openings, small windows and the decor of organic elements.
The inspiration of the smetonic buildings is reflected in the volume of the new building, guided by plastic allusions to the classical arches architecture, the play of lines created by the harmony of rounded and right angles. The almost white plaster texture finish accentuates the solidity and monolithicity of the volume, while giving softness, emphasizing the influence of modernism. Classical architectural elements are treated modernly and contemporary.
The volume of the new building on the ground floor has been left partially open, which visually extends the interwar construction line and strengthens the visitor attraction by creating a covered arcade square in front of the main lobby leading to one of the two atriums. The second atrium is located in the inner part of the building, it has a yard, surrounded by offices for scientists.
The interior of the building was designed avoiding unnecessary decor elements and bright colors by emphasizing the openness of comon spaces and possible cleanest primary materials: monolithic concrete, glass, wood-textured floors. Spacious lobbies with arched showcase windows, as well as classrooms and laboratories with only the rhythm of small windows in the walls, create a playful mood in the educational institution, which distinguishes this building from other same type ones.
▼项目更多图片
{{item.text_origin}}


