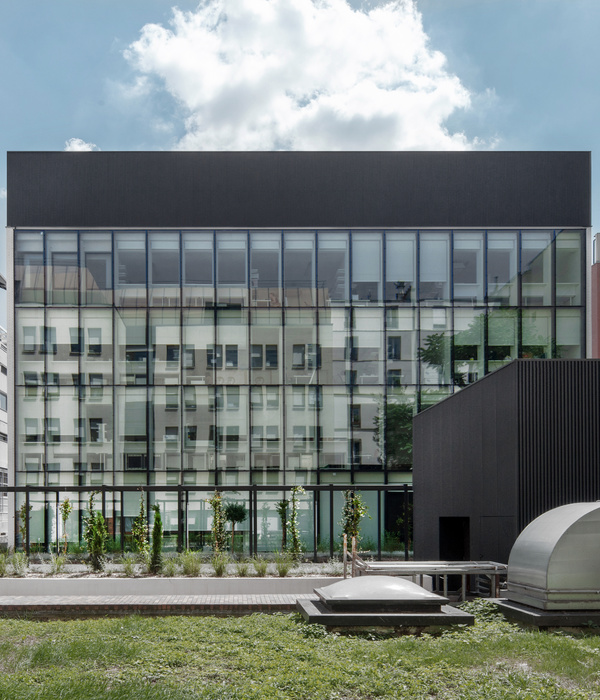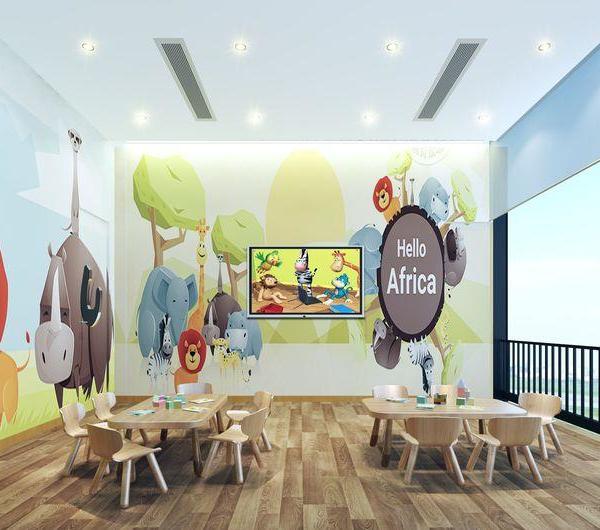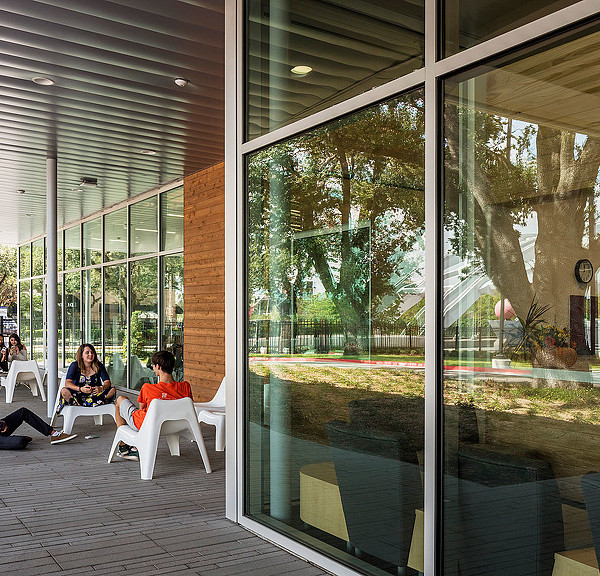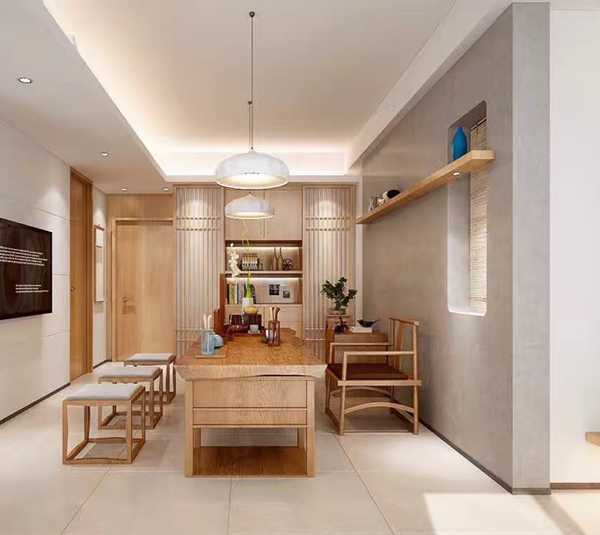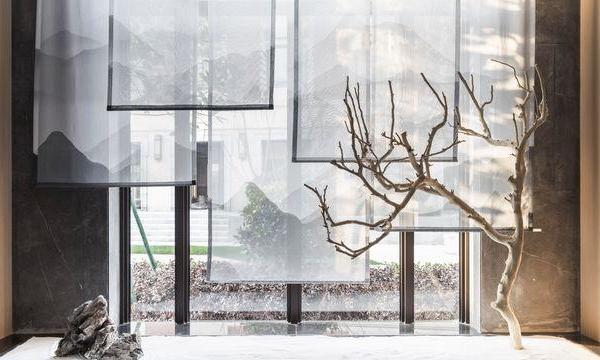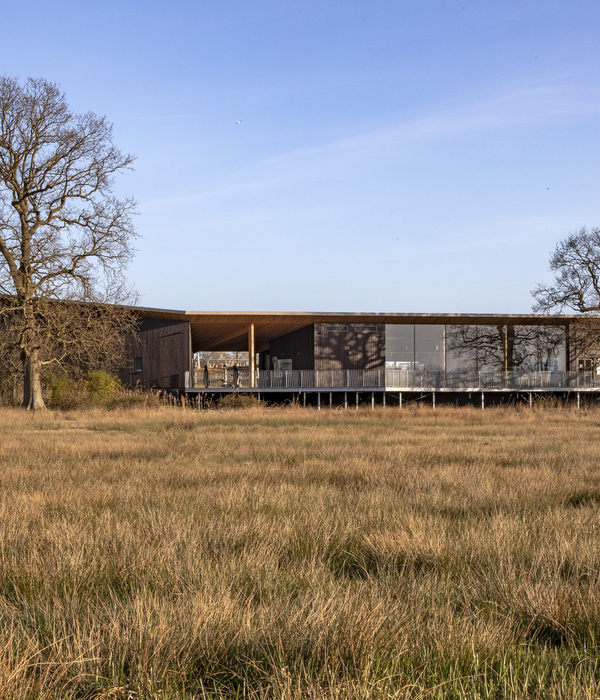这座建筑面积为6200平方米的新教学楼(TLB)位于备受赞誉的、获得国家认可的大学园区内,其设计旨在帮助诺丁汉大学实现2020年的发展愿景,在提升其国际形象的同时,通过打造兼顾学习、社交和工作的灵活空间来实现教育方式上的革新。
Located on the award-winning, nationally recognised University Park campus, the 6,200 m2 Teaching and Learning Building (TLB) was designed to help meet the 2020 vision for the University, to raise its international profile and provide a step change in the way education is delivered by creating a flexible space that deliberately blurs the boundaries between study, socialising and work.
▼教学楼外观,exterior view
教学楼能够同时容纳2500名学生,并为之提供了功能齐备的教学环境,包括一个双层的学习中心(包含夹层的安静学习区、非正式学习空间、辅导空间以及嵌入式工作台、共享书桌以及私人自习室等)、一系列可重新配置的教室、一个阶梯教室以及多间小型讨论室。此外,教学楼还设有表演艺术空间,以及能够欣赏到校园景色的社交和休闲区域。
Capable of accommodating up to 2,500 students at any one time, the building includes a broad range of teaching and learning environments from a double height learning hub with a mezzanine for quieter, informal learning and peer mentoring, as well as drop-in desks, shared tables and private study rooms, to reconfigurable teaching rooms, a lecture hall with raked seating and small group discussion rooms. It also has a performing arts space and a number of social learning and breakout areas with views out across the campus.
▼入口被设置在主要路径,以最大程度地实现大楼与校园的连接,entrances are located to pick up on key pedestrian routes to maximise permeability
该项目的主创建筑师David Patterson表示:“教学楼的设计是在团队与众多专业人士和学生的合作下完成的,为的是使其能够满足不同用户的需求。教学楼拥有一个十分灵活的框架,无柱式楼板使其可以通过增加或拆除内部隔墙来重新进行配置。建筑还包含功能丰富的休闲区和可移动家具,使老师和学生们能够自行定义他们的互动空间。此外,我们还为该项目开发了独立的教学模块,它们可以被“插入”横向和纵向的空间,从而使建筑得以实施分段建设。我们还为校园在未来的扩建制定了策略性的计划。
David Patterson, lead architect, said: “We designed the Teaching and Learning Building in collaboration with a number of stakeholders including academics and students to ensure it would meet the needs of the users. It has a flexible framework with column-free floorplates that can be reconfigured by adding or removing internal partitions; generous breakout areas with multiple functions; and movable furniture that lets students and teachers define their own interactive spaces. We also developed standalone teaching modules that could ‘plug into’ vertical and horizontal services, allowing the building to be built in phases, as well as a strategic masterplan for future phased expansion.”
▼教学楼拥有一个十分灵活的框架,无柱式楼板使其可以通过增加或拆除内部隔墙来重新进行配置, the building has a flexible framework with column-free floorplates that can be reconfigured by adding or removing internal partitions
教学楼位于校园的核心地带,校园的边缘是茂密的树木、修建于20世纪的房屋以及建于1970年代的图书馆。作为一个新的集会点, TLB为在这里学习和生活的年轻人们建立了亲密的纽带。连接性是贯穿本次设计的重点。教学楼的入口被设置在主要的步行路线,以最大程度地提高渗透率,实现360度的可达性。建筑的内部路径汇聚在一个光线满溢的中庭空间内,这是一个集合了社交、学习和集会功能的空间。非正式学习及社交空间分布在靠窗的位置,旨在通过葱郁的景观来强调健康的校园环境。
At the heart of the campus and bounded by mature trees, a 20th-century villa and an award-winning 1970s library, the TLB provides a much-needed focal point for the campus and a welcoming nexus for students as they move across the University’s Learning Quarter. Connectivity was a key focus of the design, both internally and campus-wide. Entrances are located to pick up on key pedestrian routes to maximise permeability and provide accessibility from 360 degrees. Internally, the routes converge on a central light-filled atrium space—a space for socialising, learning and meeting.The more informal learning and social spaces are located around the perimeter of the building, and are designed to promote well-being by offering views of the campus landscape and mature trees.
▼建筑的内部路径汇聚在一个光线满溢的中庭空间内,internally, the routes converge on a central light-filled atrium space
▼中庭是一个集合了社交、学习和集会功能的空间,the atrium is designed as a space for socialising, learning and meeting
▼从二层学习空间望向入口,view to the entrance from the learning space
▼非正式学习及社交空间分布在靠窗的位置,the more informal learning and social spaces are located around the perimeter of the building
▼充满自然光线的学习空间,light filled spaces at the Teaching and Learning Building
▼不同的空间可以满足不同的学习需要,a variety of spaces for different learning styles
▼阶梯教室,the traditional lecture theatre
建筑充分利用了下沉的场地,形成了一个双层高的学习中心,并在其中置入了一个兼顾工作和社交功能的夹层。主要的悬臂结构则为下方嵌入景观的外部空间提供了荫蔽。
The building takes advantage of the site’s drop in topography to create a double-height Learning Hub and introduce a mezzanine where students can work and socialise. A major cantilever shelters the external space below, which is embedded into the landscape.
▼悬臂结构为嵌入景观的外部空间提供了荫蔽,a major cantilever shelters the external space below, which is embedded into the landscape.
中庭在连接不同空间的同时为建筑提供了一个核心点,并带来自然通风和高水平的太阳光照。其他一些可持续措施还包括高热效率的外墙系统,能够平衡热损失和得热量。在项目初期,团队就建立了一个严格的规划模块,能够有效地实现标准化,并降低建造构建的数量和废物量。
The atrium connects the spaces and provides a central focal point, as well as naturally ventilating the building and drawing in high levels of daylight. Other sustainable measures include a highly thermally efficient envelope with deep-set reveals and high thermal mass to balance heat loss and solar gain. A rigorous planning module was established early on, which enabled standardisation and a significant reduction in the number of building components and waste.
▼交通空间,circulation area
材料的选择主要考虑了它们的使用寿命和简洁性。建筑的上方楼层采用了陶土材料,基座部分采用砖石砌筑。为了模糊室内和室外的界限,这些材料同样被用于建筑内部,并且通过钢架来进行补充。裸露的混凝土为建筑赋予了独特的外观,同样外露的交叉层压木材则增加了温暖的质感。
Materials have been chosen for their longevity and simplicity. Externally the building’s upper level has been clad in an architectural terracotta with a robust base/plinth of architectural masonry. To blur the distinction between the inside and outside, these materials have been continued within the building and are complemented by a steel frame. Concrete has been left exposed to give a simple distinctive appearance, with exposed cross-laminated timber adding a tactile warmth.
▼材料的选择主要考虑了它们的使用寿命和简洁性,materials have been chosen for their longevity and simplicity
▼外露的交叉层压木材则增加了温暖的质感,exposed structure and cross laminated timber provides a warm an honest interior
▼中庭细部,atrium space detailed view
诺丁汉大学Student Experience副主席Sarah O’Hara教授表示:“关注学生学习经历的个性化是我的职责之一。新的教学楼在改善学习体验方面发挥了重要的作用,它提供了一系列设施丰富的空间,使学生之间相互成为积极的学习伙伴。”
诺丁汉大学物业主管Linda Goodacre表示:“多方的讨论与合作能够成功地帮助我们实现愿景。项目团队的专业知识和丰富经验最终促成了这座高度理性和协调的建筑,不仅最大化地提高了使用率、可持续性和灵活性,更满足了我们在现在乃至未来的各种需要。”
Professor Sarah O’Hara—Pro Vice Chancellor for Student Experience at the University of Nottingham, said: “Part of my role focuses on the personalisation of students’ learning experiences. This building plays a large part in facilitating that, providing a range of tech-enriched spaces to enable students to become more active partners in their own education.”
Linda Goodacre, Director of Estates at the University of Nottingham, said: “Make led stakeholder workshops to successfully deliver our vision, and their construction knowledge and experience produced a rational, highly coordinated building, helping to maximise occupancy, sustainability and flexibility to meet our needs both now and in the future.”
▼教学楼整体夜景,night view of the Teaching and Learning Building
Value: £14.5 million Net size: 6,200 m2 Cost per m2: £2,600 Client: University of Nottingham Contract commencement: April 2015 Completion: August 2018 Architect: Make Structural Engineer: AKT II MEP Engineers: Max Fordham Contractor: Kier Project Management: Gleeds BREEAM rating: ‘Excellent’ Contract and procurement: Design and Build, Single stage tender, Make novated to Kier
{{item.text_origin}}

