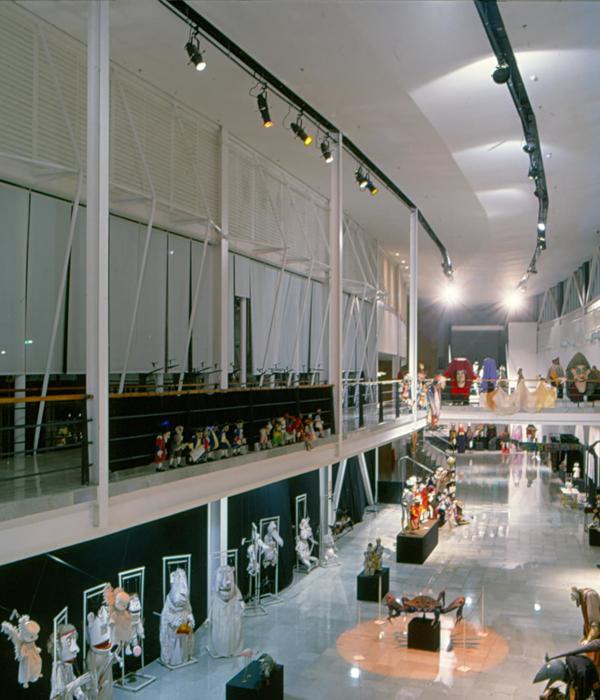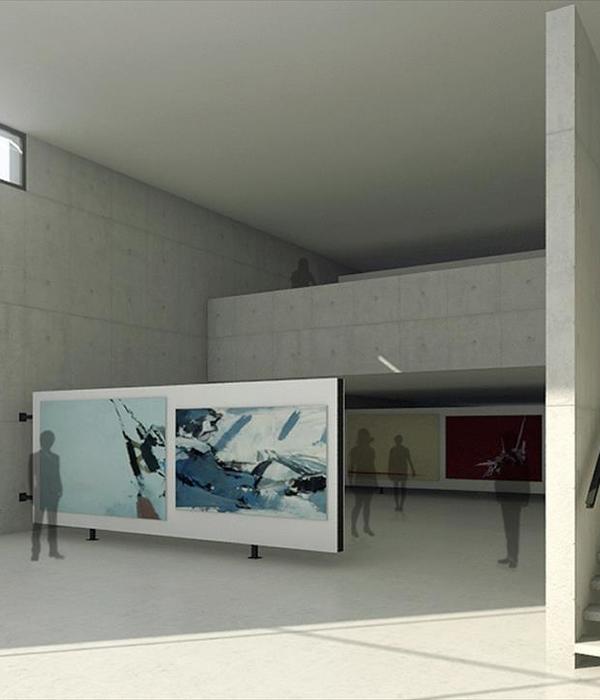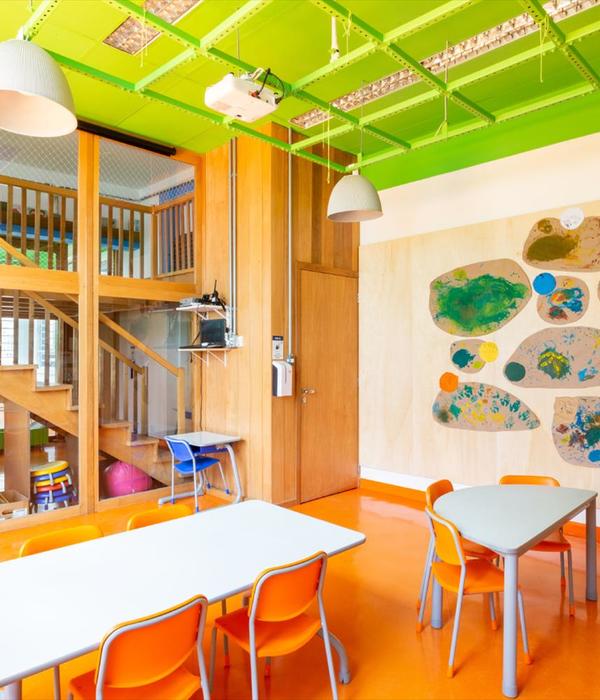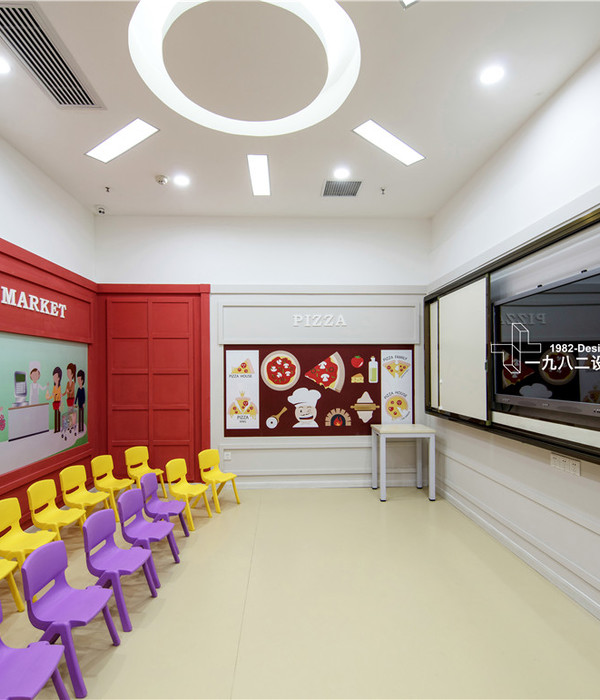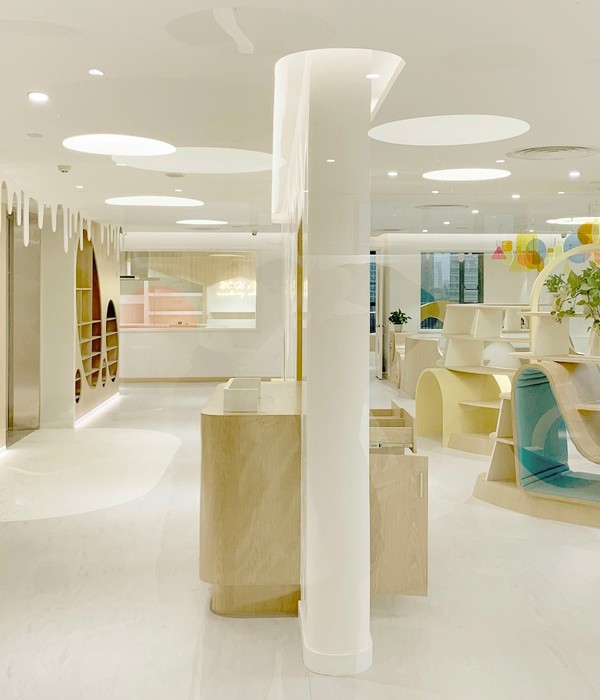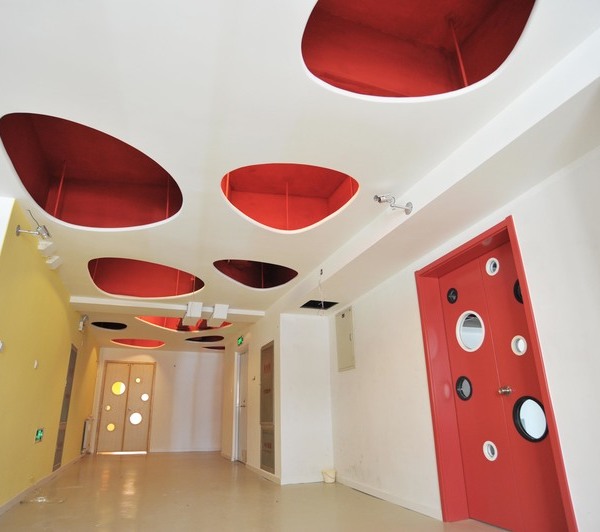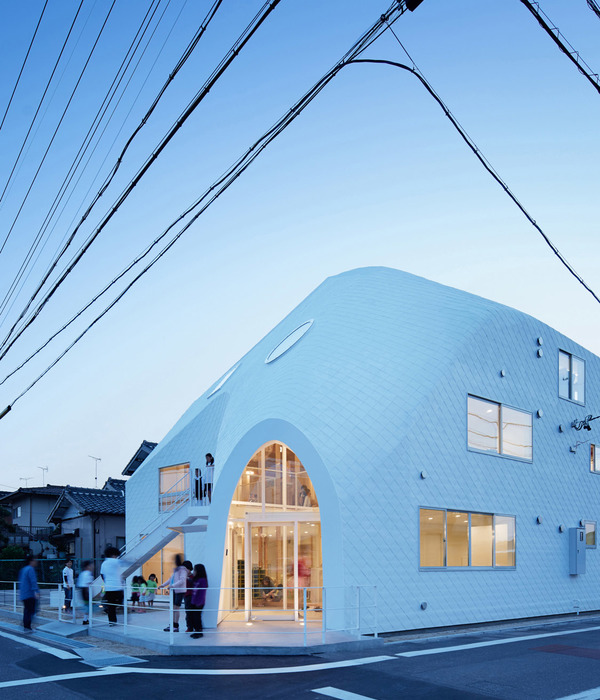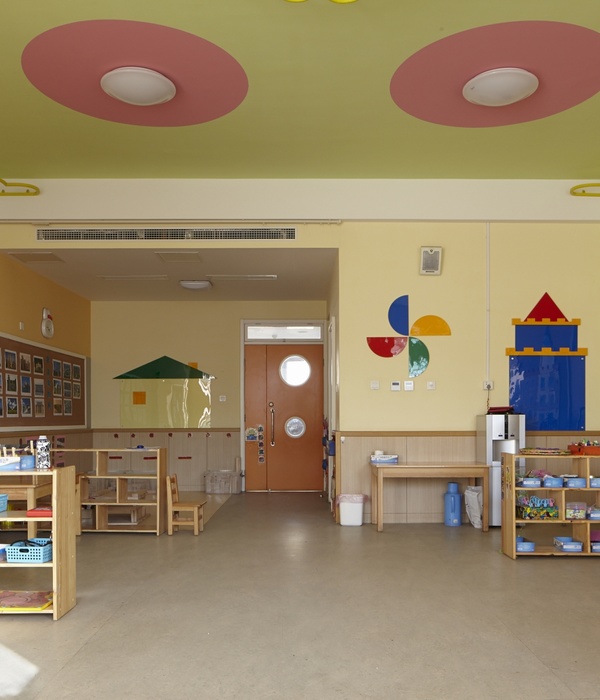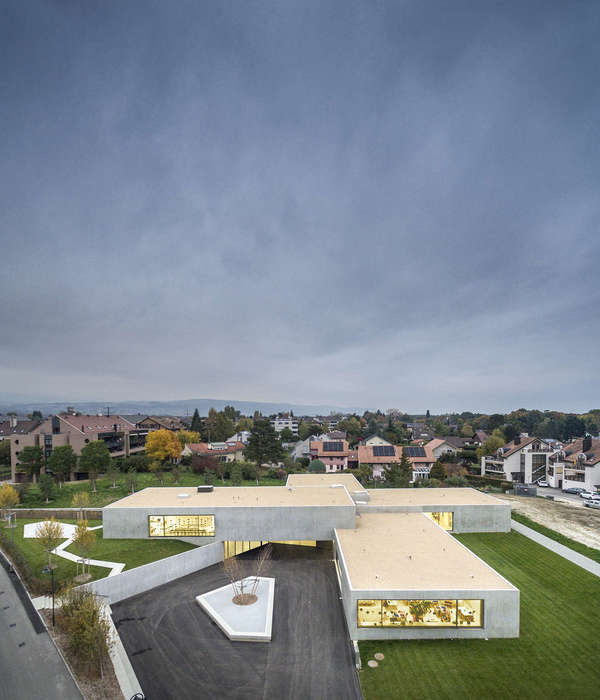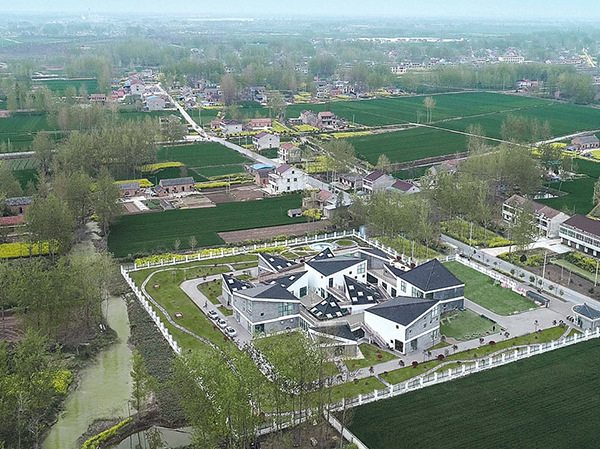Lund University | Henning Larsen Architects
Henning Larsen Architects have been selected to design the new addition to the medical faculty at the Lund University in Sweden, with other competitors such as BIG or White Arkitekter.
The Forum Medicum is the new prospect of the Lund University which is combining all the various university buildings and functions into one singular building, while keeping the ground floor open to the public and freely accessible from all sides.
Courtesy of Henning Larsen Architects
The design of the forum is to enhance the options, making it possible to fulfill the requirements of the changing needs in research and teaching for the future. The appearance of the addition is created by rotating the upper floors 45 degrees, and allowing direct sunlight to enter the building which also allows the user to use the created open spaces for recreational with niches and terraces.
Courtesy of Henning Larsen Architects
The structure is a combination of cladding with steel and wood. The reason for using the specific shapes and materials is to reduce the consumption of the buildings energy demands.The building is comprised of modular spaces that can be enhanced with the help of sliding doors and other mechanisms to facilitate the flexibility of the structure. The ground floor spaces can also be converted by combining them together to hold exhibitions as well as informal learning methods, while conveying the functions of the Forum Medicum to the city and the people around it.
Courtesy of Henning Larsen Architects
Architects: Henning Larsen Architects
Location: Lund, Sweden
Area: 25,000 sqm
Photographs: Courtesy of Henning Larsen Architects
By: Muhammad Umair Siddiqui
Courtesy of Henning Larsen Architects
Courtesy of Henning Larsen Architects
Courtesy of Henning Larsen Architects
Courtesy of Henning Larsen Architects
Courtesy of Henning Larsen Architects
Courtesy of Henning Larsen Architects
Courtesy of Henning Larsen Architects
Courtesy of Henning Larsen Architects
Courtesy of Henning Larsen Architects
Courtesy of Henning Larsen Architects
Courtesy of Henning Larsen Architects
{{item.text_origin}}

