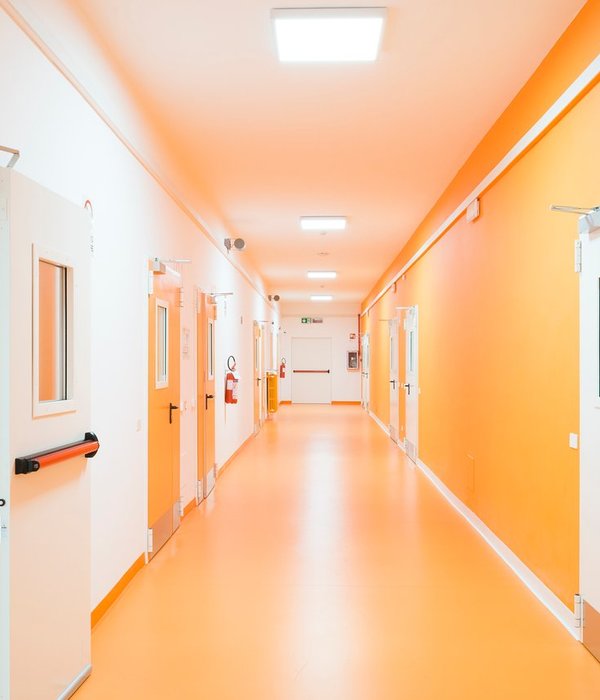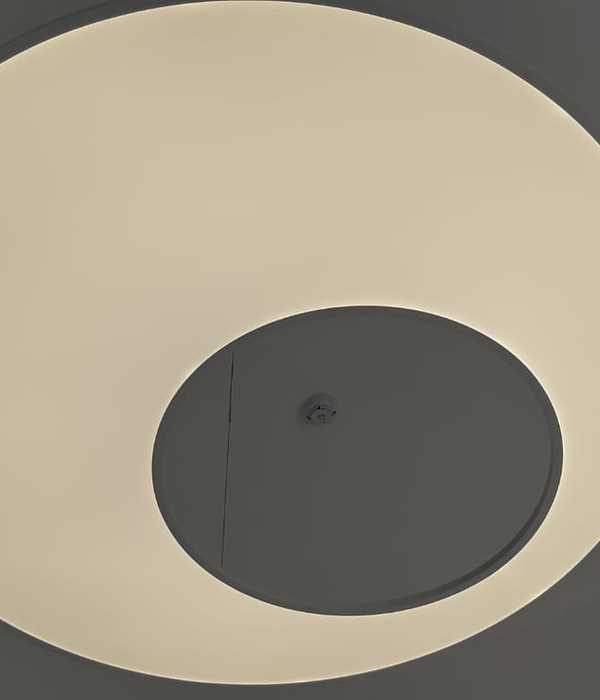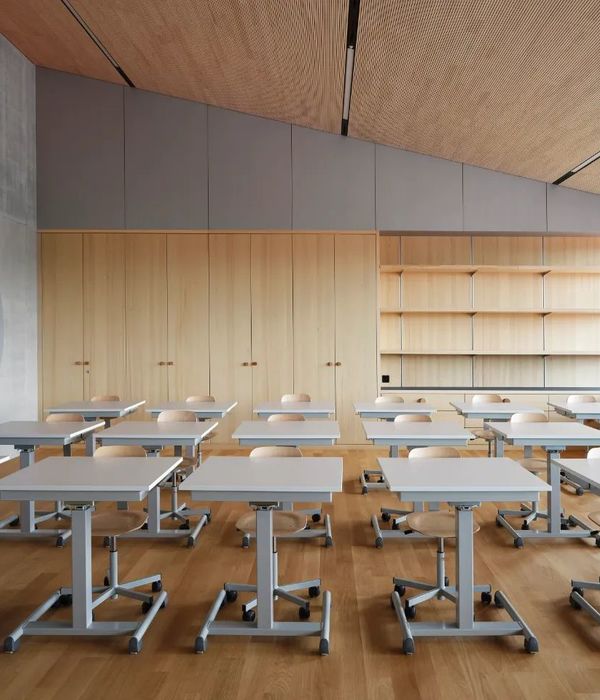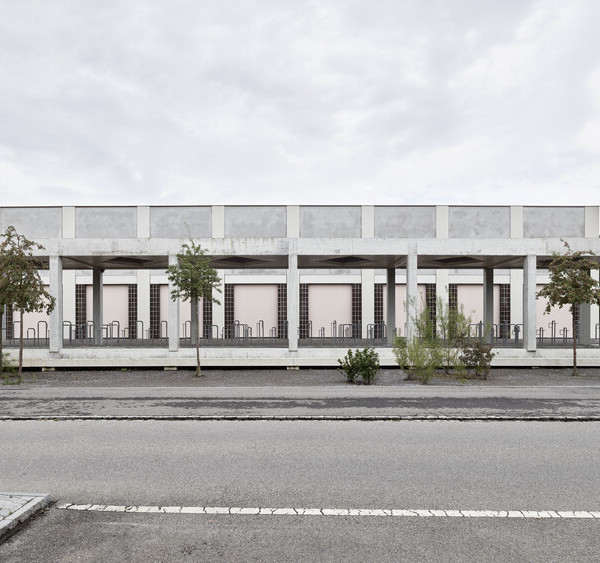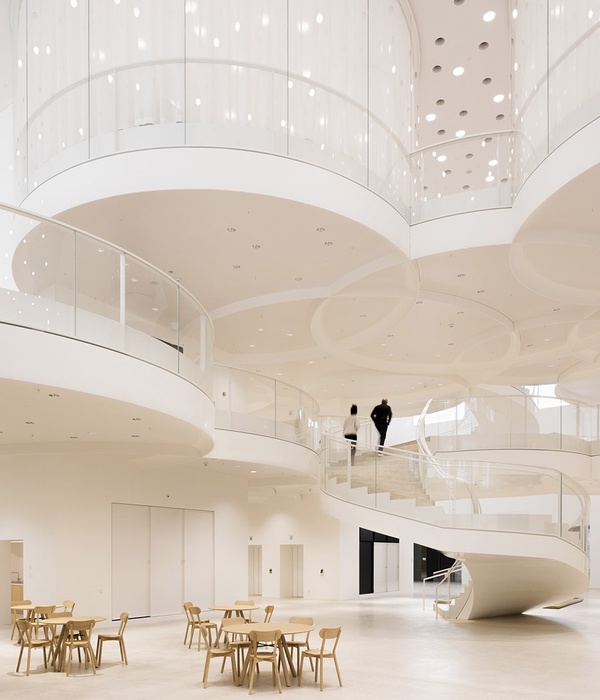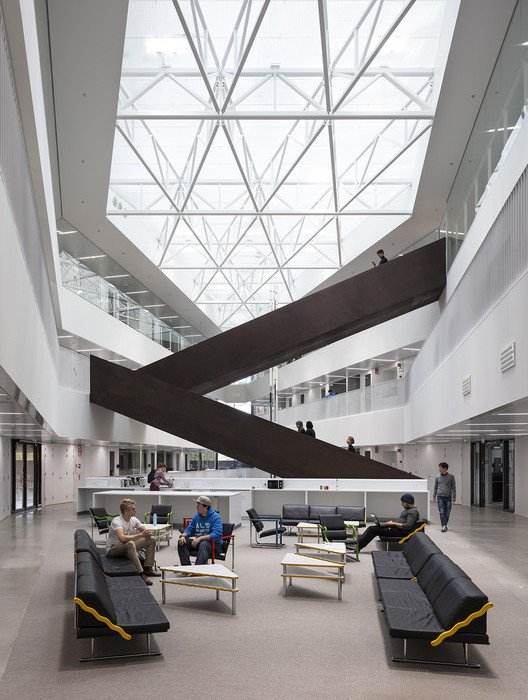- 项目名称:江苏省北沙幼儿园
- 设计方:Crossboundaries,北京
- 设计周期:2015年12月至2016年9月
- 施工周期:2017年4月至2018年8月
- 完成时间:2018年8月
- 项目负责人:蓝冰可(Binke Lenhardt),董灏
- 设计团队:Tracey Loontjens,Alan Chou(周业伦),Andra Ciocoiu,郝洪漪
- 项目地址:江苏省,阜宁县
- 建筑面积:2815.4 平方米
- 摄影:吴清山,郝洪漪,刘敏玲
- 客户:江苏省阜宁县教育局
近年来,江苏省率先开始在全省推动高质量学前教育的发展,包括教育资源一度欠缺的乡村地区。2015年,阜宁县政府委托Crossboundaries为其下辖的北沙村设计一所中心幼儿园,以缓解当地幼教资源不足的问题。
On the initiative of the local government facing shortage of preschool education in rural area, Crossboundaries was commissioned in 2015 to design a kindergarten for the Beisha Village in Fu’ning County, Jiangsu, the first province in China that has accelerated the development of high-quality preschool education throughout urban and rural areas.
▼幼儿园呼应了江苏平原乡村的原生肌理,the kindergarten echoes the texture of the plain countryside in Jiangsu Province
阜宁县背倚苏北平原,面临苏中水网,自古崇文重教、尊道厚德,素有“江淮乐地”之称。如今,四时变化的农事仍是当地人主要的生产、生活内容之一。广阔的沃野托举起其上星罗棋布的房屋和其他人工建造物。
Fu’ning County has been well-known for its tradition of advocating education, culture and morality. Located in-between the North plain and the central water network in Jiangsu Province, the county’s seasonal dynamics of agricultural produce still takes up most of space and dominates as an activity and as a way of making a living, putting dwellings and all built environment in the background.
▼农田环境之中的幼儿园,kindergarten in the agricultural filed
前往北沙的一路上,窗外是一望无际的丰饶平原,薄雾笼罩的地平线偶尔被成排的树木和房屋中断。这就是江苏农村大体的面貌:平坦、无边的风景,正如其上的天空一样广袤无垠。而一旦你步入村中,一马平川的感觉立时就被消解。随处可见的高大树木将天空与田野切割成拼贴画般的背景;通过这些天然“柱廊”走向村中房舍时,会有桃源探秘般的新奇感。村庄周边的林木,同那些坡顶、砖墙的两三层农舍搭配起来,是那么和谐。如此景致,就成为Crossboundaries设计的北沙幼儿园生长、扎根的微观环境。
Approaching to Beisha, you would be greeted by the endless fertile plain, its horizon deluded by the mist and just occasionally interrupted by the linearly arranged trees and houses. This is how most of rural Jiangsu is: flat, boundless landscape, as infinite as the skies above it. Once you arrive in the village, the feeling of overwhelming flatness somewhat disintegrates, the skies and soil become just a background collage, sliced in pieces by the tall trees that now dominate the scenery. Approaching the buildings through this natural colonnade feels like a discovery, a special framework that works well with the small, 2-3 stories houses with pitched roofs and brick facades. And it is exactly this setting, the zoomed-in rural landscape of the Jiangsu flatland that the kindergarten designed by Crossboundaries grew from and ultimately belong to.
▼列车窗外典型的江苏乡村肌理,typical context of Jiangsu rural area outside the train window
“迷你村庄”|“MINI VILLAGE”
本次设计的关键点,是对尺度的把控。我们设计的组团式建筑,用若干“小屋式”结构分解了幼儿园所需的总建筑体量,并以一片多功能的户外活动场将每栋“小屋”集结在一起。这种室内外密切衔接、高度混合的空间关系,不仅呼应了乡村的原生肌理,对儿童早期教育而言更是十分重要的场所环境。正如“中国现代幼教之父”陈鹤琴所言:“大自然、大社会都是活教材”,儿童需要在与自然和社会的直接接触中、在亲身观察中获取经验和知识。而空间的设计者要为孩子们营造这种环境,创造这些机会。
▼轴测图,axonometric drawing
Appropriate scale of the project was a crucial starting point of this design and led us in creating a building cluster for Beisha, with required building volume broken down to house-like pieces, integrated by the central multifunctional open space. This integration of the outdoor and indoor is crucial to the early education environment and innate to the rural context.
▼用若干“小屋式”结构分解总建筑体量,the building volume is broken down to house-like pieces
▼设计塑造儿童与自然亲密接触的空间,the design creates a close relationship between children and nature
在附近村镇考察时,我们也曾见到很多典型的“教学楼式”幼儿园——隔绝环境、局限视野的大体量高层立方体,以及高度重复的单调立面,将一种相对孤立的“都市逻辑”植入了乡村既有的空间语境,像个外来的闯入者,而不是令孩子们感到熟稔、自在和温暖的“第二家园”。当地众多留守儿童的父母同当今全国各地的乡村青壮年一样,选择季节性地外出打工,错过了自己孩子成长的大部分时光。所以对于这些孩子而言,幼儿园确实就是他们的第二个家。
▼设计理念,design concept
In contrast, a typical school form, a courtyard enclosed by the prismatic volumes and repetitive façade that blocks off the surrounding and limits the view, with its protective, city logic would be a foreign object in this setting, an intruder in existing context, a symbol of inserted institutional architecture, rather than a place where the children would feel familiar and free, and identify it as their second home. And second home is exactly what the kindergarten for many of these children is, in quite literal sense considering that many young parents of rural area seasonally migrate to big cities for work and miss out on big periods of their children growing up.
▼建筑成为令孩子们感到熟稔、自在和温暖的“第二家园” ,the building becomes a place where the children would feel familiar and free, and identify it as their second home
这座“小屋式”幼儿园更像缩小版的村庄,亲切的尺度带给孩子们自小熟悉的感觉;趣味的空间关系又带来新奇感,鼓励孩子好奇探索。来到幼儿园,他们或许首先会注意到中央的主活动场;随后,当他们漫步到“小屋”之间,就会发现房前屋后到处都是小小的神秘乐园,可以自由自在地学知识或捉迷藏,就像在村里一样。
This Beisha kindergarten functions as a smaller, slightly modified version of village, of which the scale gives the children a sense of familiarity and the interesting building relationships introduce novelty and encourage curiosity. Entering into the gate, children would first discover the main central space and the overall “settlement” surrounded by the trees and then, as they meander in between the “houses” they discover small, secret places tucked away from the main square, perfect for outdoor learning activities and playing Hide-and-Seek, just like what they always do in the villages.
▼房前屋后到处都可以学知识或捉迷藏,就像在村里一样,spaces outside the building are perfect for outdoor learning activities and playing Hide-and-Seek, just like what they always do in the villages
▼幼儿园不仅是孩子的乐土,也成为村民喜欢的社交场所,this kindergartens is not only children’s paradise, but also villagers’ favorite social places
探索之乐|FUN OF EXPLORATION
立面材料选用了本地随处可得的老青砖和白色灰泥,每栋“小屋”的面貌都不尽相同。在房屋的底层开设了多处相互对望的方窗,为每栋建筑与每处小庭院之间建立起视觉联系,移步换景,将别处的活动引入视野,形成通透、有趣的室内外关系。
▼组团空间概念,group space concept
The materials used for facades are locally available recycled bricks combined with white plaster, creating different faces of each “house”. The window placement on the ground floor, with several square windows of the houses facing each other, establish the visual connection between the buildings through the yards, constantly reframing the views and integrating activities and connecting inside with outside.
▼立面材料选用了本地随处可得的老青砖和白色灰泥,每栋“小屋”的面貌都不尽相同,the materials used for facades are locally available recycled bricks combined with white plaster, creating different faces of each “house”
▼每栋“小屋”底层开设了多处相互对望的方窗,形成通透、有趣的室内外关系,the window placement on the ground floor, with several square windows of the houses facing each other, establish the visual connection and interesting inside-outside relationship
二层步道的功能,不仅连通着各个区域,也是孩子们的活动平台。上到二层平台,孩子们的目光会立刻被起伏的坡屋顶吸引,忽有置身山谷的感觉,树冠也几乎触手可及。视角的小小转变,就能使孩子们换一个角度去观察自己周围的一切,拓展他们日常的空间体验。
▼起伏的屋顶如置身山谷,让孩子们换一个角度去观察周围,endless roof seems like a mountain gorge and enables the children to see their surrounding in a different perspective
▼起伏的坡屋顶,endless roof
▼屋脊层叠,stacked ridge
In Beisha kindergarten, the second floor pathways are not just connections between areas, they are also combined together into a platform of explorations for children. Once you are up on the second floor platform your experience is suddenly overtaken by the dynamic slopes of the roofs. The endless plain suddenly feels like a mountain gorge and the treetops are within a hand’s reach. This little shift of perspective enables the children to see their surrounding in a different frame and expand their everyday spatial experience.
▼室内空间,interior space
自2018年建成以来,这两座幼儿园不仅是孩子们的乐土,亦成为村中居民喜欢的社交场所。父母或祖父母们聚集在此,在接送孩子之余,有了更多融洽的交流。
Since its completion in 2018, the kindergarten became not only a pleasure land for children but an easy gathering place of their communities. Parents and grandparents tend to chat and share more time during sending and picking up their children.
▼晚霞掩映下的幼儿园, kindergarten under sunset glow
▼夜景,night view
▼一层平面图,first floor plan
▼二层平面图,second floor plan
项目名称:江苏省北沙幼儿园
设计方:Crossboundaries,北京
公司网站:
设计周期:2015年12月至2016年9月
施工周期:2017年4月至2018年8月
完成时间:2018年8月
项目负责人: 蓝冰可(Binke Lenhardt),董灏
设计团队:Tracey Loontjens,Alan Chou(周业伦),Andra Ciocoiu,郝洪漪
项目地址:江苏省,阜宁县
建筑面积:2815.4 平方米
摄影:吴清山,郝洪漪,刘敏玲
客户:江苏省阜宁县教育局
Project name: Jiangsu Beisha kindergarten
Design: Crossboundaries, Beijing
Website:
Design period: December 2015 – September 2016
Completed: August 2018
Partners in charge: Binke Lenhardt, DONG Hao
Design Team: Tracey Loontjens, Alan Chou, Andra Ciocoiu, HAO Hongyi
Project location: Beisha Village, Fu’ning County, Jiangsu, China
Gross Built Area: 2,815.4 sqm
Photo: WU Qingshan, HAO Hongyi, Mini LIU
Clients: Education bureau of Fu’ning county, jiangsu
{{item.text_origin}}

