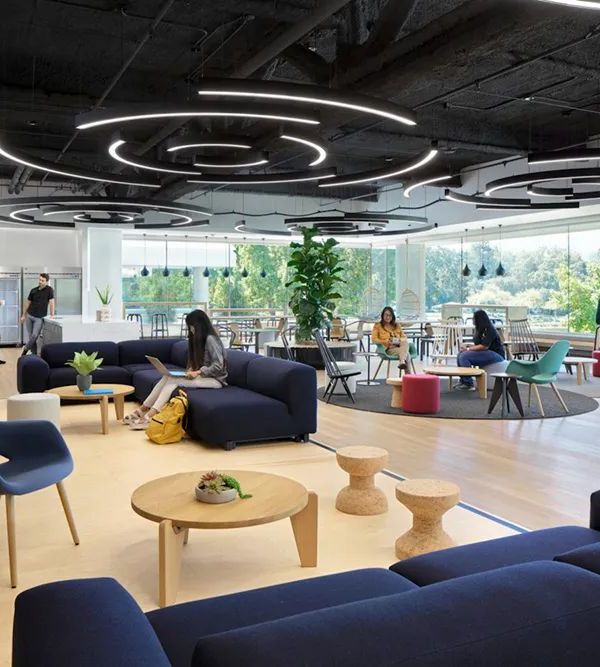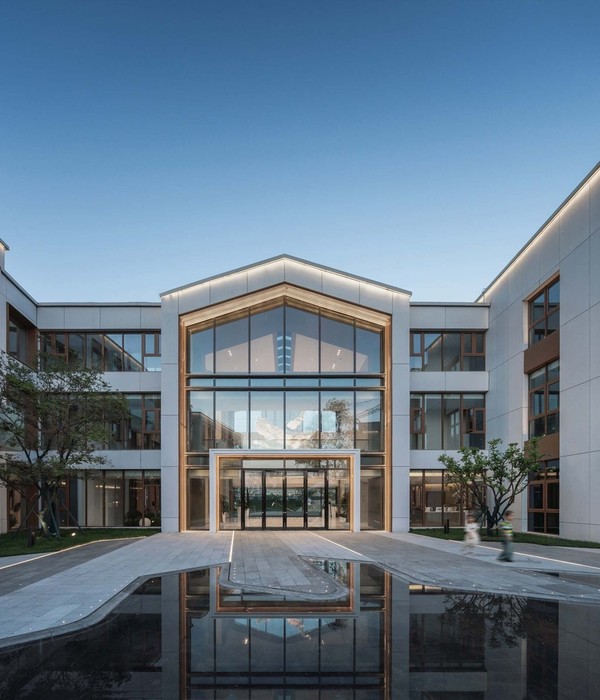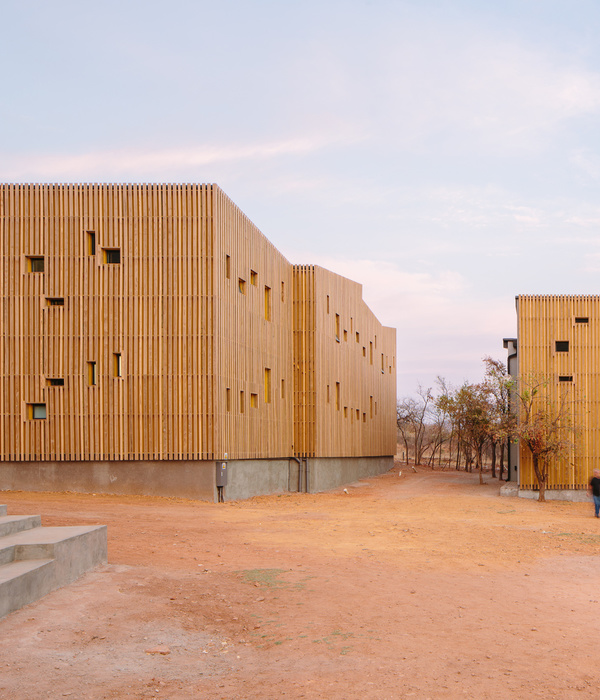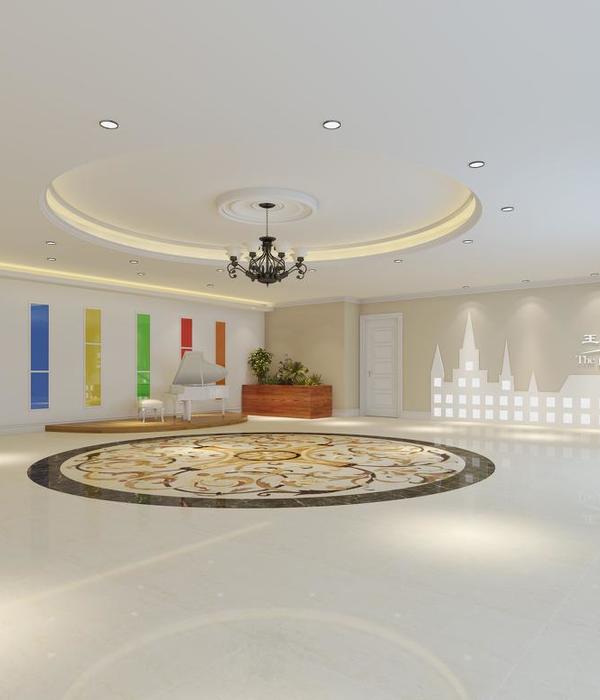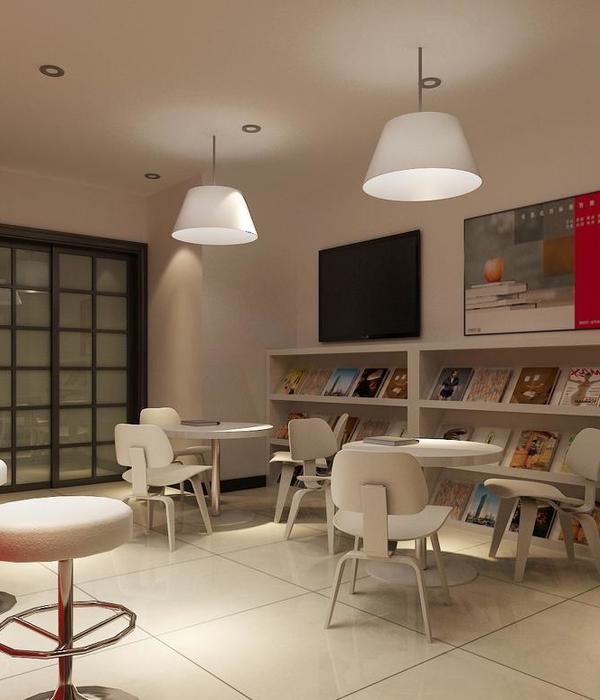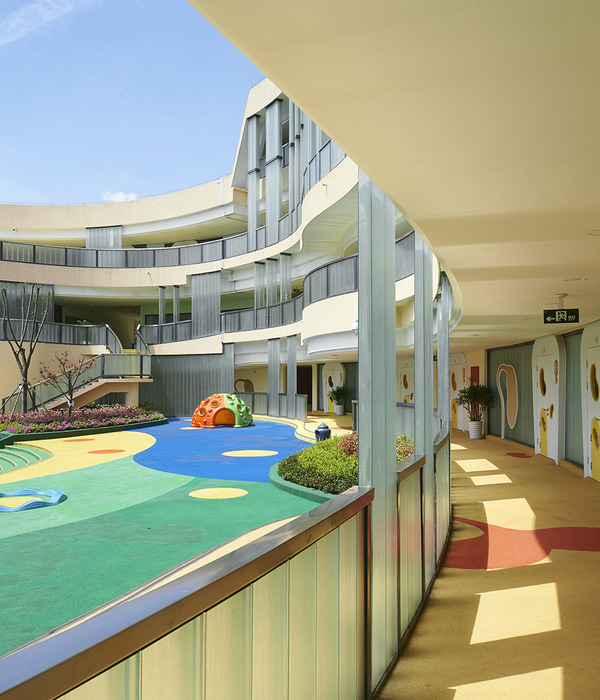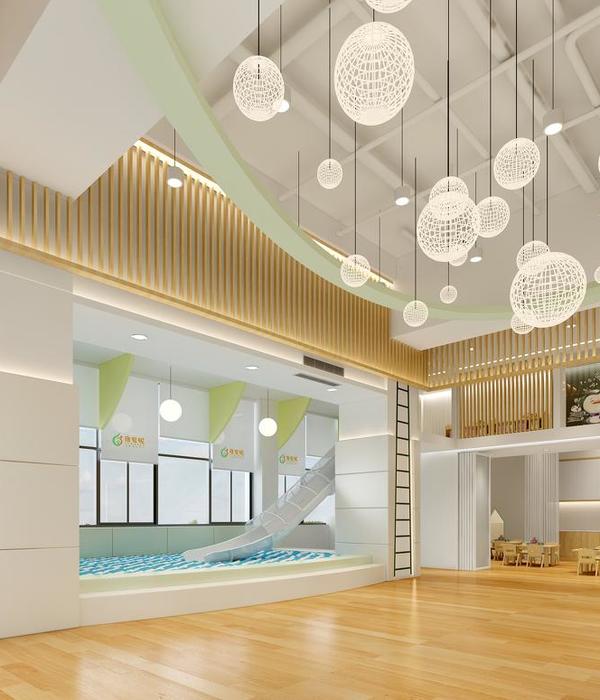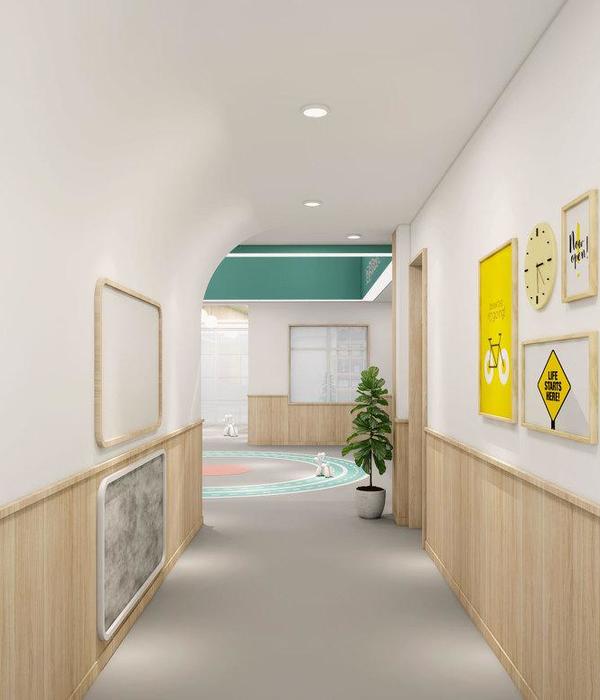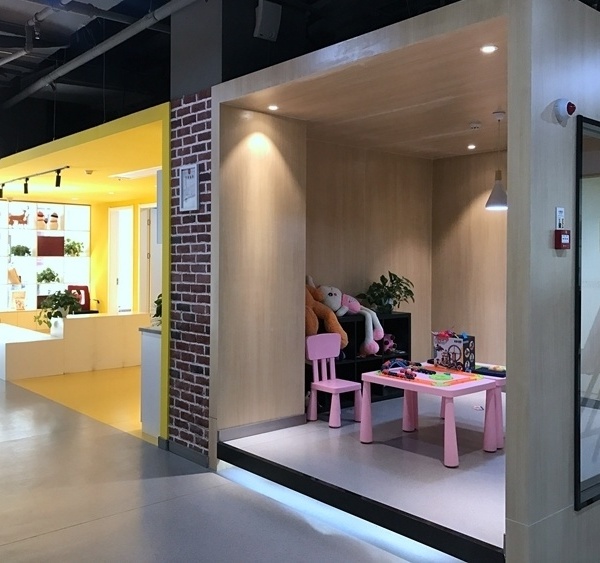Brandenberger Kloter
Birrwil市的小学设计涵盖了从幼儿园到小学的所有层次。学校目前分布在三个地点,未来将整合到一座新楼中。
The elementary school in the municipality of Birrwil is designed to cover all levels from kindergarten to primary school. The school is currently spread over three locations and is to be consolidated in a new building in the future.
周边位于多功能厅后面的村庄中心。它在西部与山坡接壤,向北方向开放。
The perimeter is located in the village center behind the multipurpose hall. It is bordered by a hillside in the west and opens up to the landscape in a northerly direction.
这所学校的建筑外表朴素。它不显眼地停靠在主楼多功能厅的后面,没有自己的地址。
The school building has a modest appearance. It is unobtrusively docked to the rear of the dominant multi-purpose hall and does without its own address.
新建筑依偎在斜坡上,从而使视野开阔到景观的深处。夹层的多功能空间连接了幼儿园和小学。新学校是完全克制的,有一个社区房间,既是一个论坛,也是一个舞台。
The new building nestles into the slope and thus leaves the view into the depths of the landscape open.A versatile space on the mezzanine floor connects the kindergarten and the elementary school. The new school is completely restrained and scores with a community room that is both a forum and an arena.
{{item.text_origin}}

