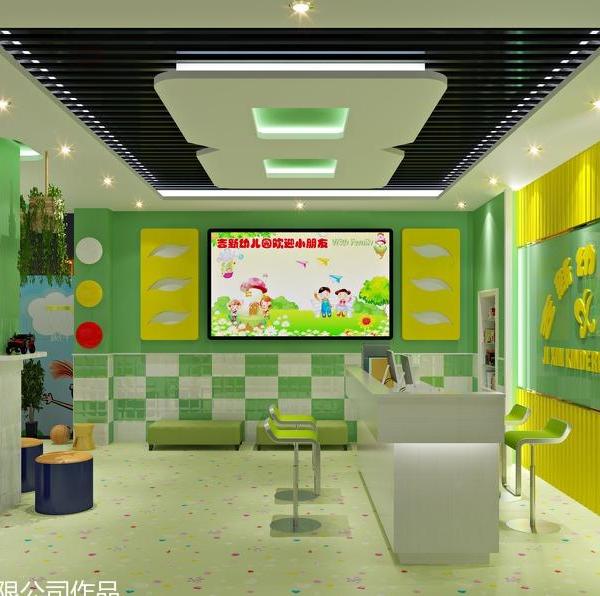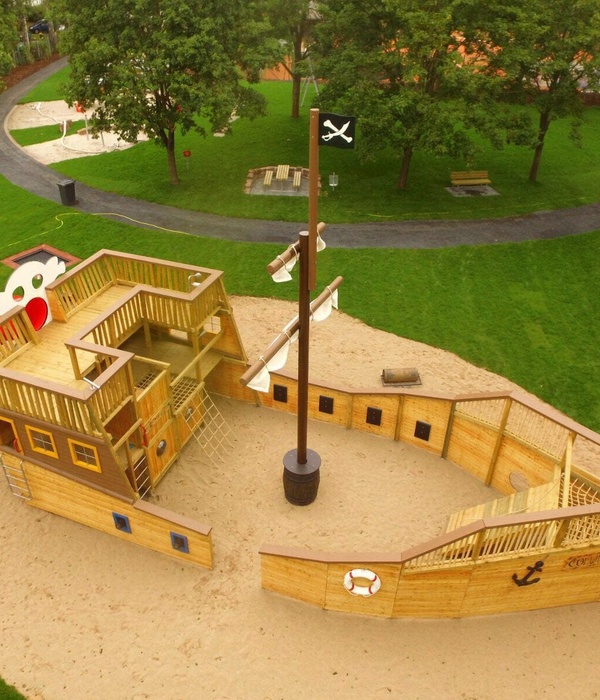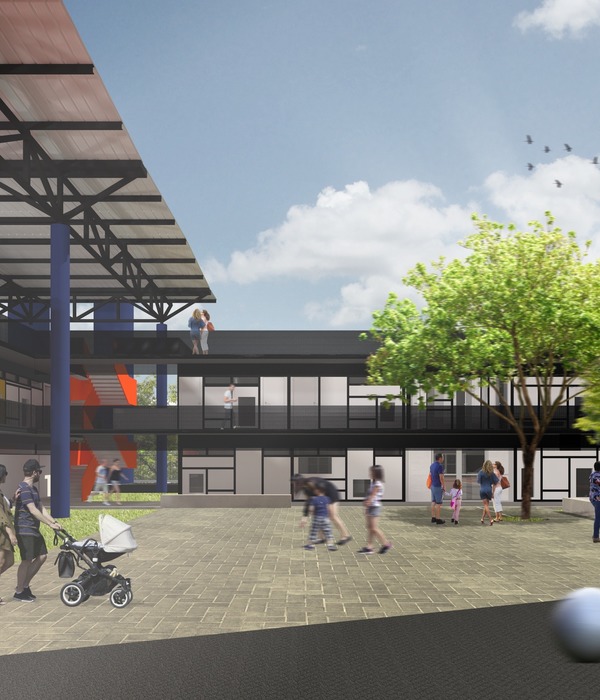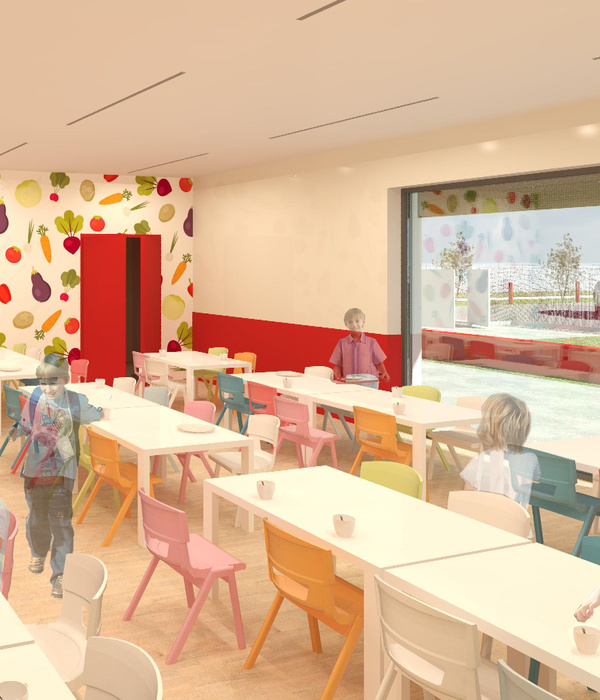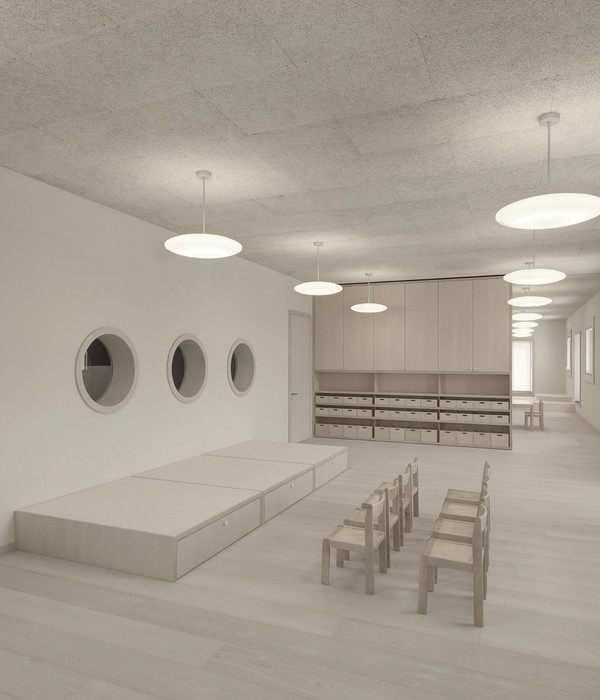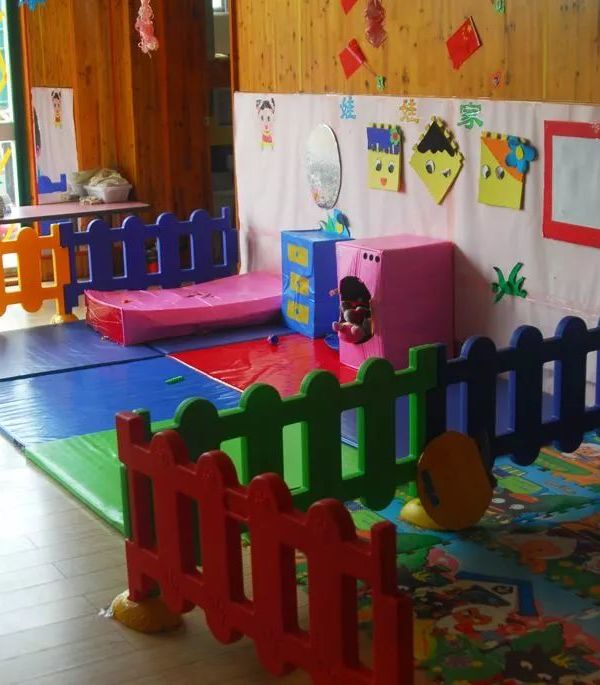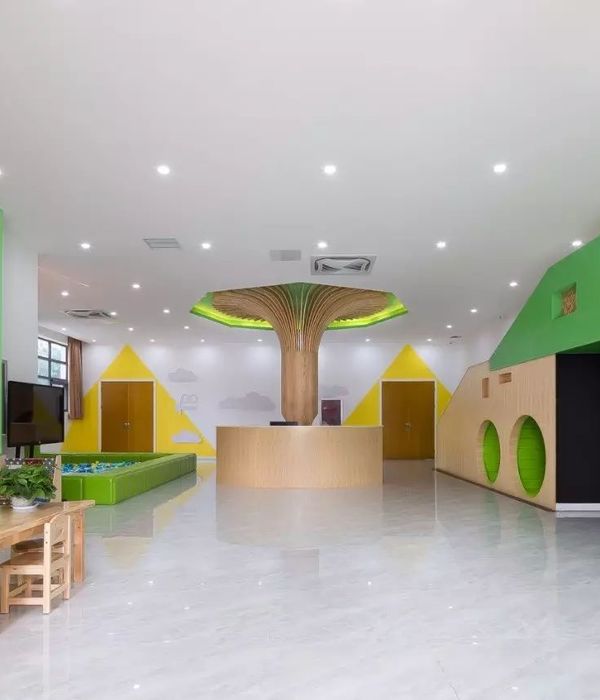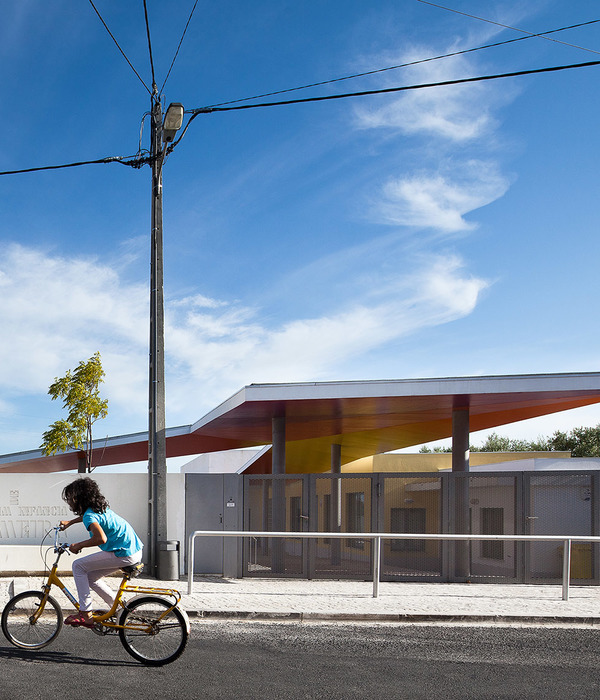Architects:Lacime Architects
Area :4326 m²
Year :2019
Landscape Design :Shanghai LACIME Architectral Design Co.Ltd.
Landscape Decoration Design :Shanghai Wuchen Art Design Co.Ltd
Interior Design :WJID
Owner Team : Yunlin Ding, Chen Zhou, Xiangfei Bai, Jiaqi Liu, Wenfeng Wang, Jun Gao, Yongqiang Tang, Yi Guo
Construction Drawing Design : Nanjing Yangtze River Urban Architectural Design Co.Ltd
Curtain Wall Design : Zhejiang Yasha Curtain Wall Co.Ltd
Landscape Decoration Design Team : Zhenyu Ni, Siqi Hu, Mingyang Li, Jingbin Yang
Owner : Galaxy Real Estate
Architectural Team : Xing Xiong, Qionghua Lin, Jianlin Zhu
Landscape Team : Yi Zhang, Jing Wang, Jianbang Hou, Xuelong Huang, Donghao Wang, Pengcheng Li, Bifeng Zheng, Jiabin Yuan, Beili Wu
City : Nanjing
Country : China
Located in the heart of Xuanwu District, the project is close to Xuanwu Lake and two major roads of Nanjing. Initially, we consider how to make 5400-m2 urban space a children’s tribe where they can feel natural and free to explore urban space.
Designed with a U-shaped layout, the kindergarten consists of 7 well-arranged “containers”, and each container is a living space of children’s tribe. These “containers” combining different theme spaces and public space for activities separate inner courtyard from outer one.
Twelve classrooms make up a miniature tribe of a city. We hope children can feel closer to nature, explore boldly, have fun and grow up healthy and free in this tribe. From the perspective of an innocent child who loves playing, architects design this special tribe to be a gift for this city.
The adult world is rife with tall buildings and hustle and bustle. But for children, a tree, a white tree house and shallow water are their small world. A building is designed with functions while a tree house nurtures a dream, because its mini shape is filled with imagination. Maybe a rabbit will jump out when it is opened.
The inner courtyard is surrounded by indoor winding corridor. Plenty of glass is used to accommodate the landscape of inner courtyard. Meanwhile, an unobstructed space is created in the center of the structure to blur the boundary between inner and outer space and inspire children’s curiosity. In the near future, there will be laughter everywhere. Just like flowing blood, this is a beginning and a memory.
After passing the structure in the center, there stands the children’s paradise. Due to an elevation difference between the place and road, folded rooftop form is used in municipal green space along the street, which becomes an unconventional wall. The children’s paradise is not designed to confine them, but allow them to run, climb, hide or do anything they like.
The outdoor playground on the rooftop is the spatial extension of the paradise. In addition to abundant sunlight, the small “City of Sky” skylight encourages children’s curiosity and imagination.
In the back yard, the building turns into the background to highlight real-virtual contrast. The tree house in the inner courtyard and gallery frame and square in the front yard can be seen through the glass, which achieves hierarchical diversification and spatial variation.
The entrance of the kindergarten faces the west, and a square ground is designed as the waiting area for drop-off and pick-up. The “retreating” ground is shared with the city, which not only reduces the pressure of dense streams of people on urban street and provides a buffer for the building and street, but also makes the whole building a unique urban interface. Water and plants are used as the partition of the kindergarten and the building as the background to create a space connecting the city, where parents can wait, talk and partially see their children in the school through the gallery frame.
The two urban interfaces are three boxes, and the skyline and wall line are presented in the form of folded plate, which adds a playful look into changes. Besides, not much emphasis is put on architectural feature of a kindergarten, but many white elements and some wood-colored ones are used to deliver a natural, modern and simple atmosphere.
Light grey rock panel is chosen, as lightweight and eco-friendly panel can achieve consistent modulus for doors and windows. A balcony is added to the southern part and inner courtyard; ground glass looks hazy as the sunshine varies from time to time.
▼项目更多图片
{{item.text_origin}}


