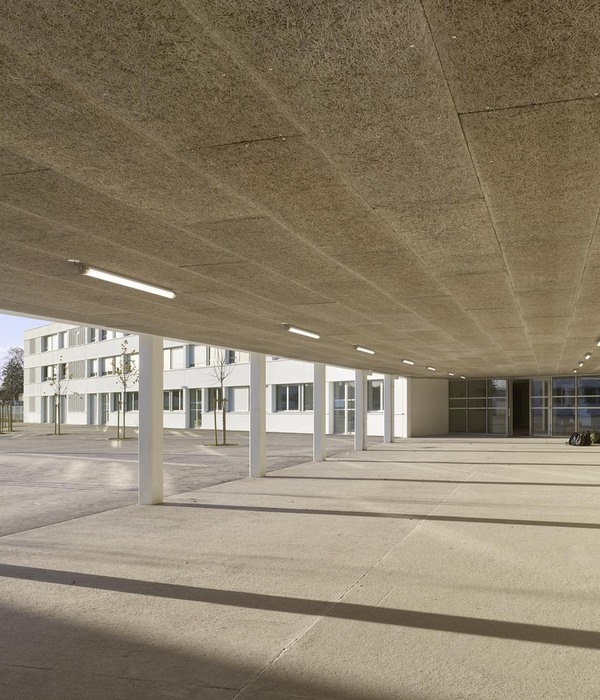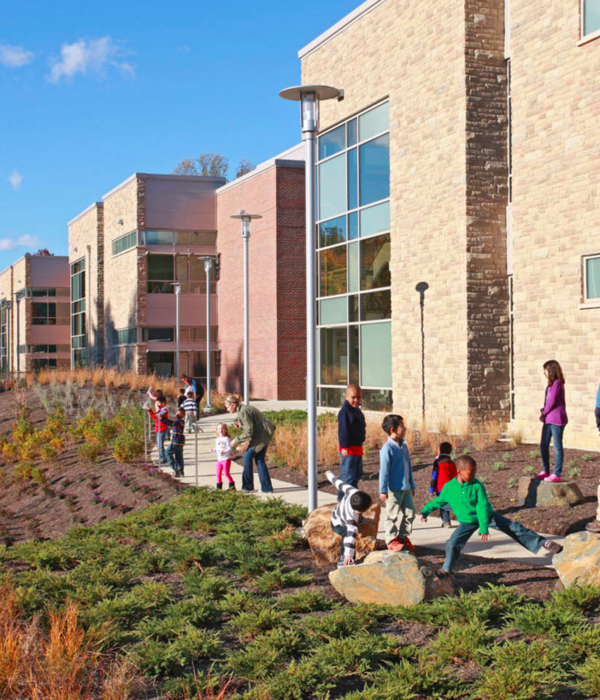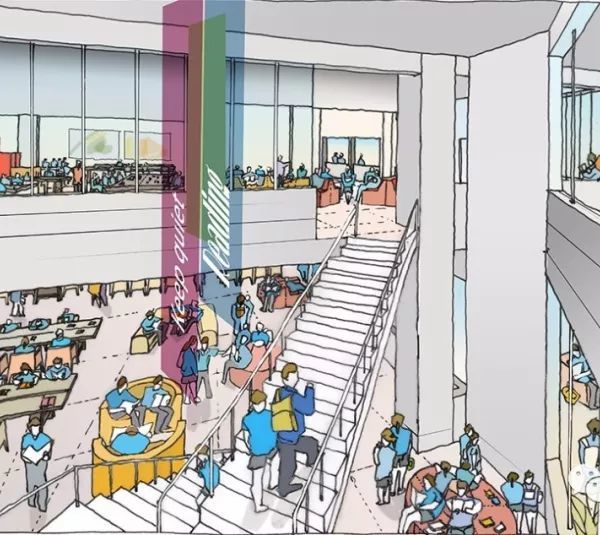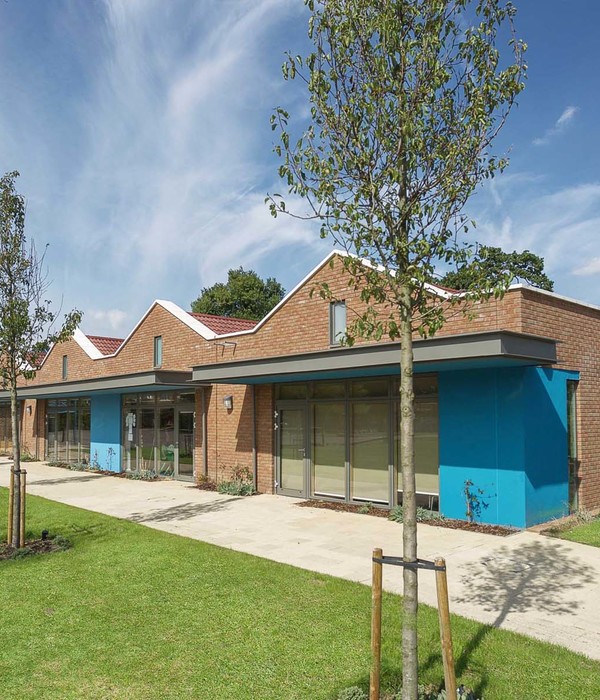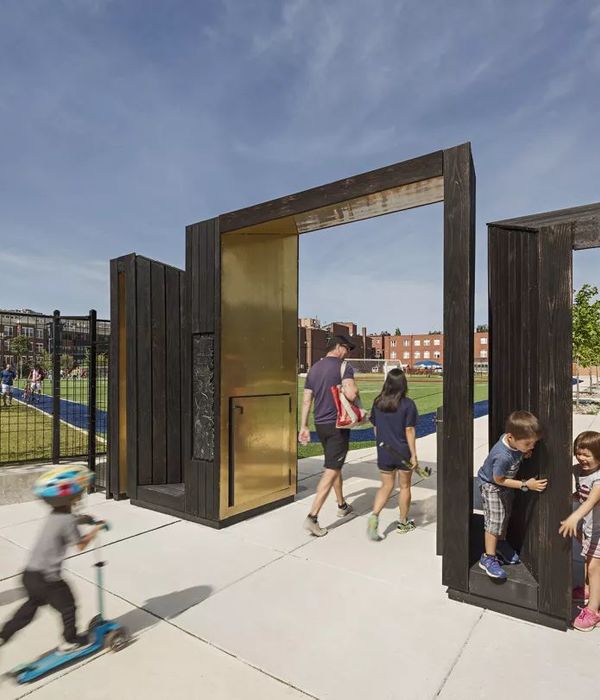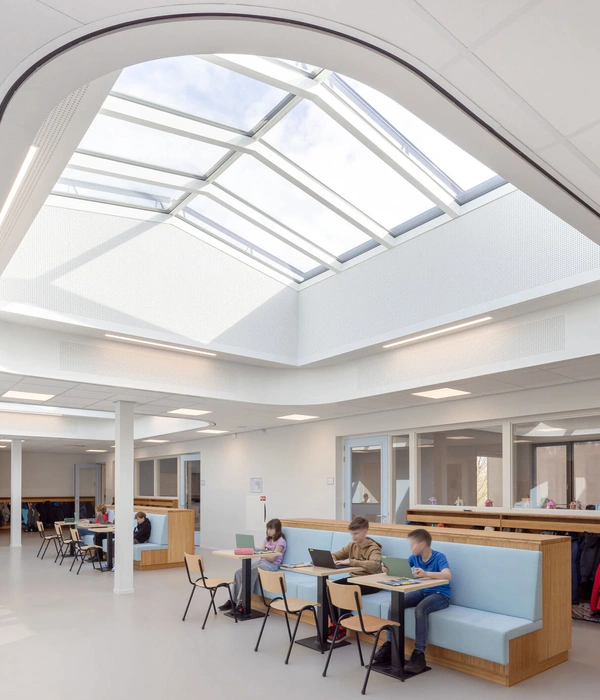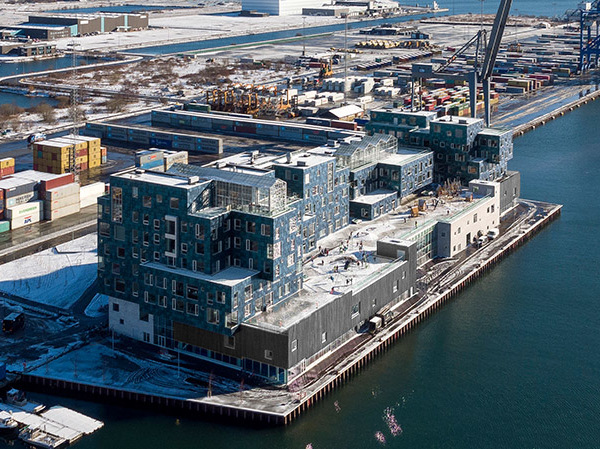Architect:SO/AP architectes
Location:Paris, France; | ;
Project Year:2015
Category:Offices;Factories;Workshops
The project is the consequence of two underlying trends that are transforming the lives of companies : - A significant land pressure resulting in prohibitive leases for local artisans, small industries or young companies, that encourage the emergence of shared workplaces. - The need for each company to work with a network of peers and to access to appropriate services that will facilitate its emergence and sustainability, regardless of size or business.
The proposed innovation is based on the experience developed by the group Intencity in Clichy. They offered for any type of business office, the space and workshops -shared or not- as well as support services promoting success of each project. In addition, the public dimension is facilitated by exchanges between residents and stakeholders.
The program established for the 205 avenue Gambetta: - 400m² of rehearsal rooms, dance, music … accessible for all ! - 1400m² of workshops dedicated to handicrafts, small industry, manufacturing prototype - 300m² consisting of small open spaces offices, - 150m² dedicated to common areas: kitchen, meeting rooms.
The establishment of the main uses has highlighted the main constraints to the transformation of the building: - Accessibility: The flooring is in majority preserved, cut and redistributed to optimize the accessibility of persons and goods - Comfort: The courtyard is conveniently placed to provide optimum natural lighting, and give value of the housing. This process contributes to the energy and environmental performance of the building. - Flexibility: the ability to change the place according to the demands and accommodate many activities. Diversity is a key to wealth sharing ! - Cost: the project must be economically viable, with customers with low incomes who can only enroll in a pricing policy adapted to their activities and statutes.
▼项目更多图片
{{item.text_origin}}

