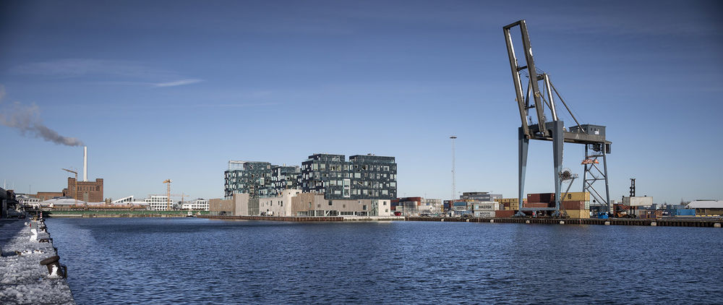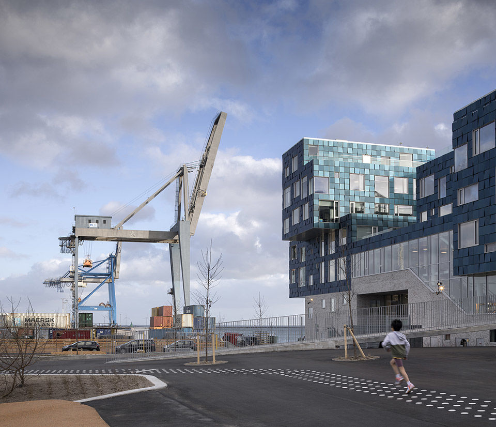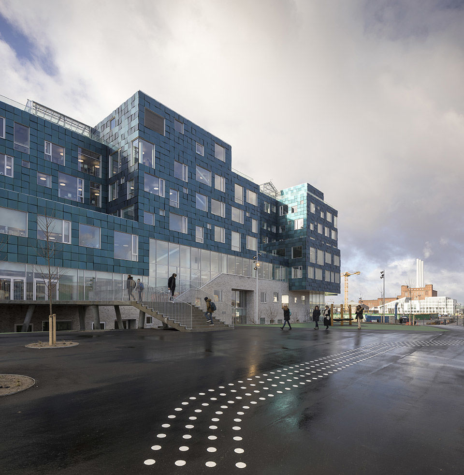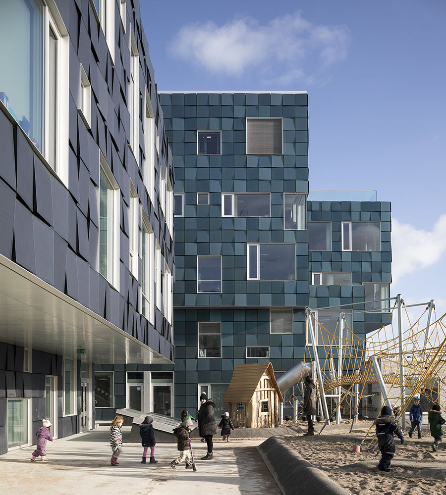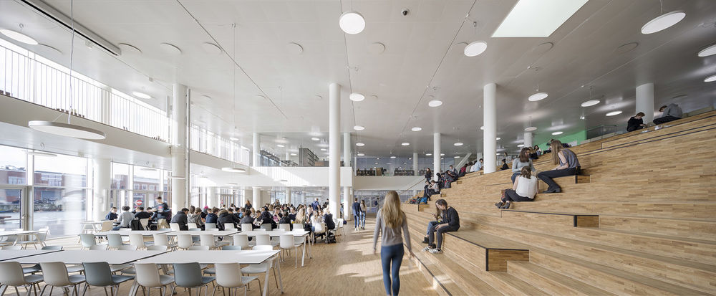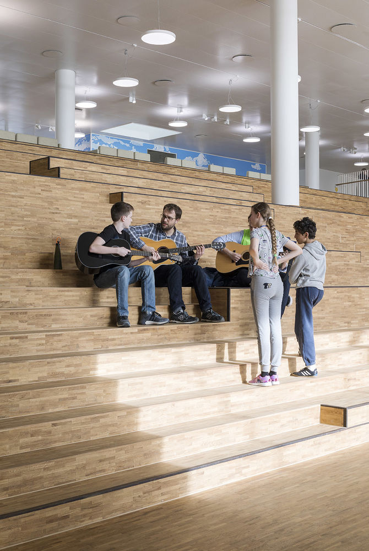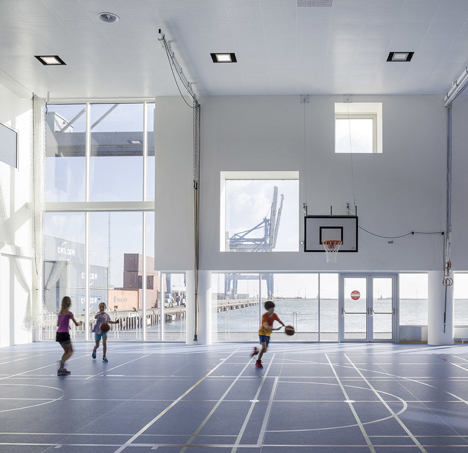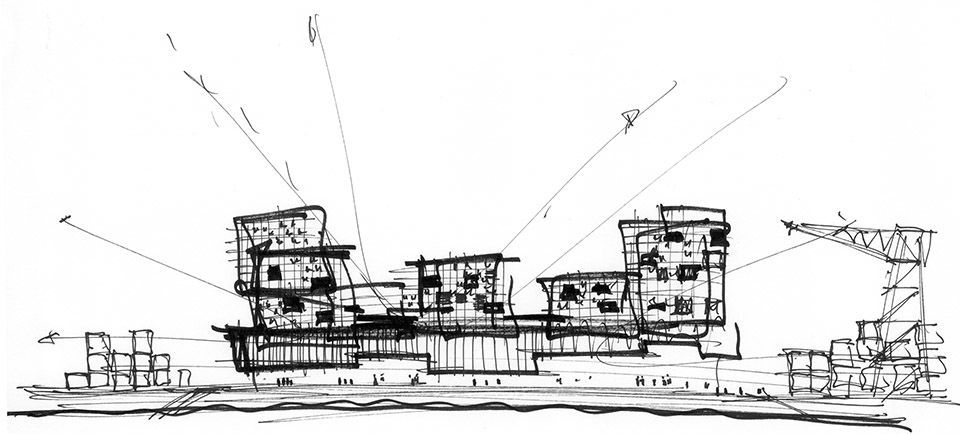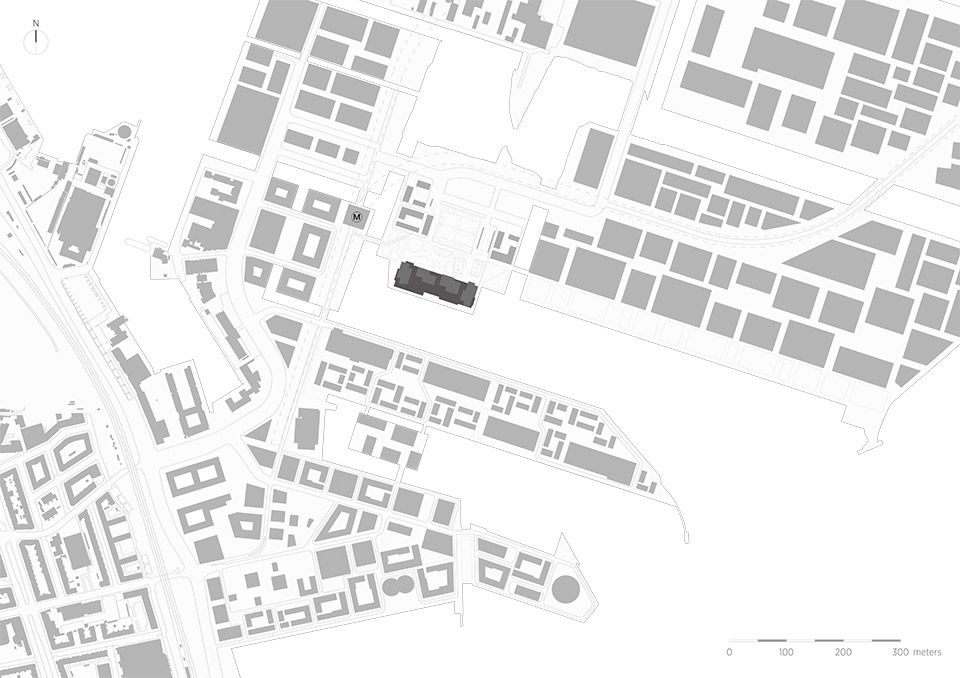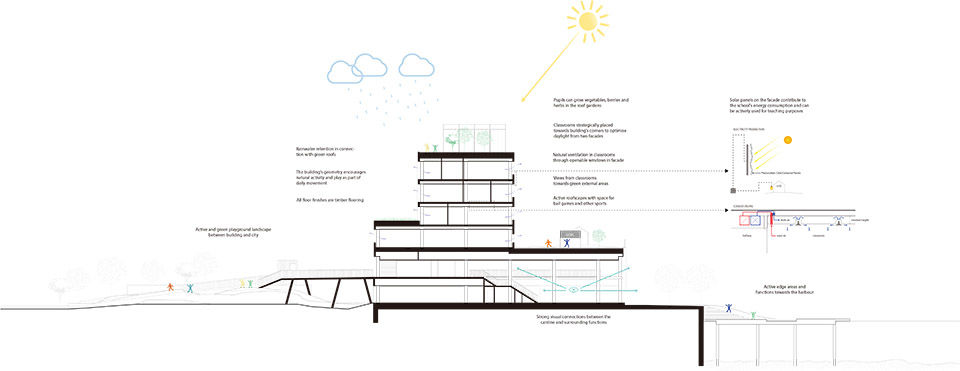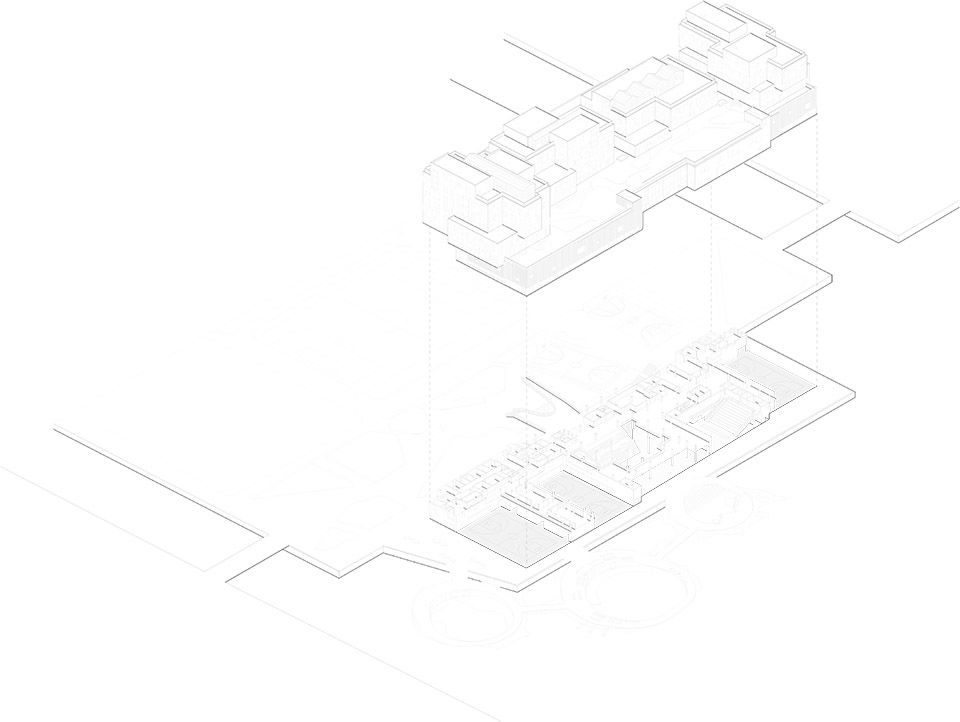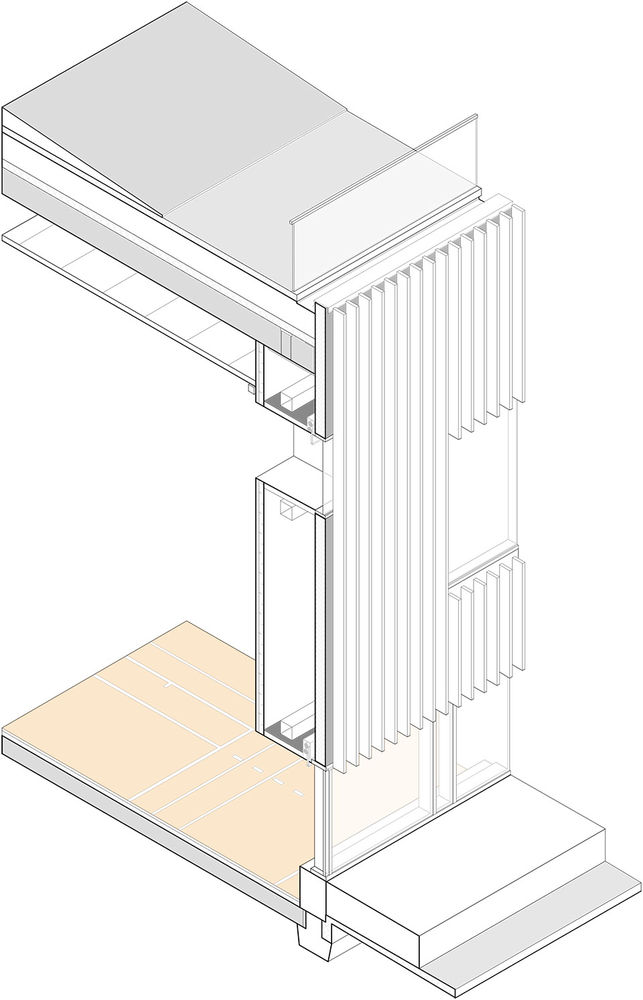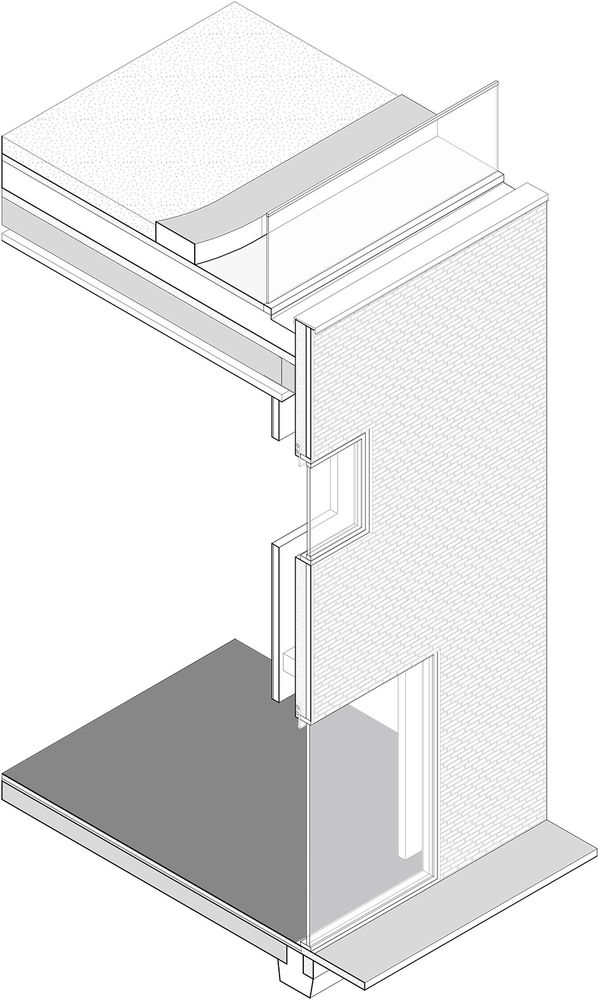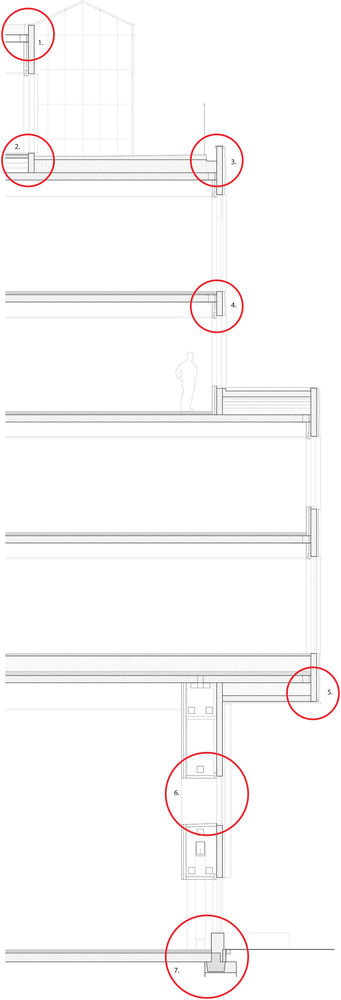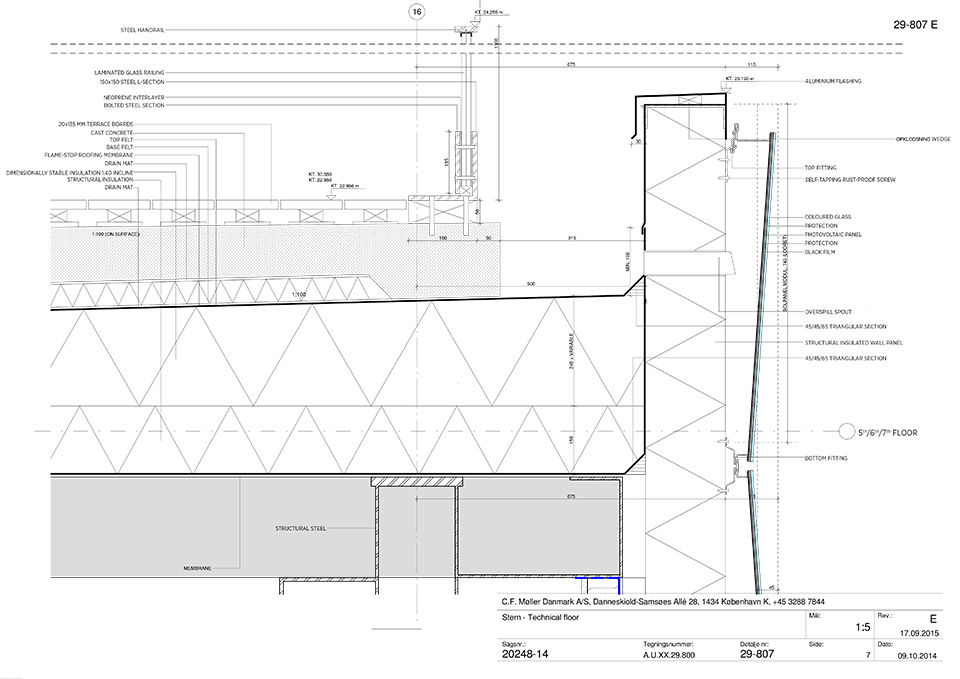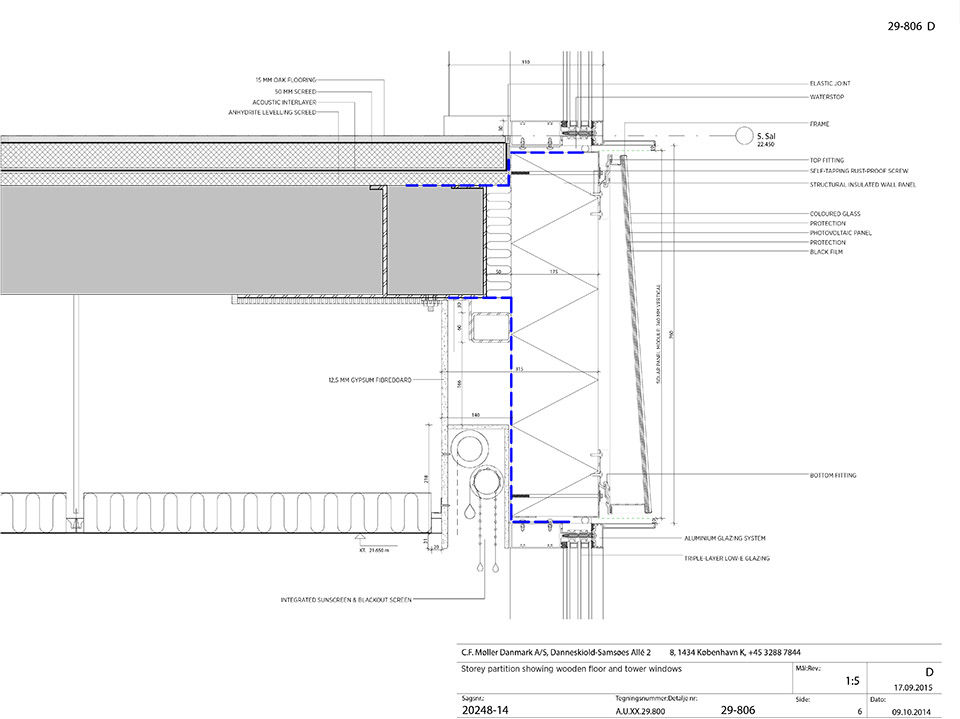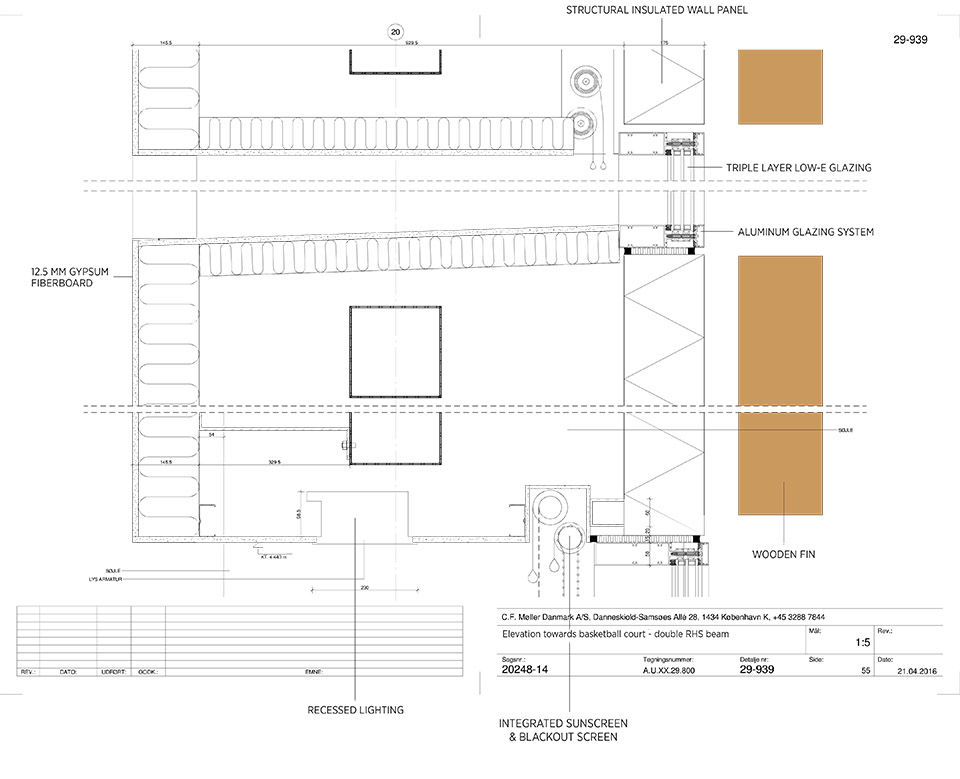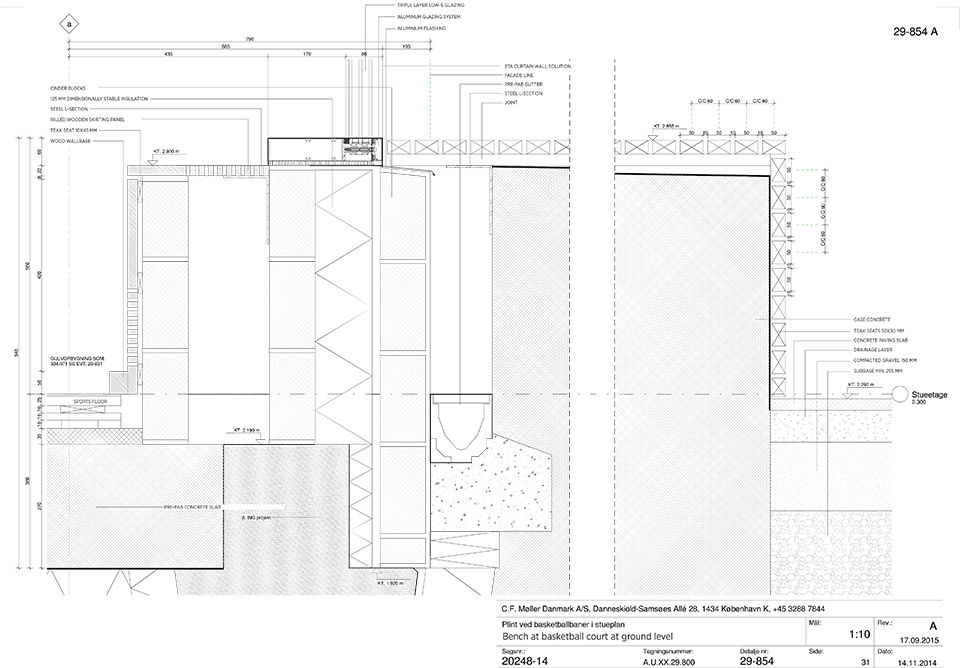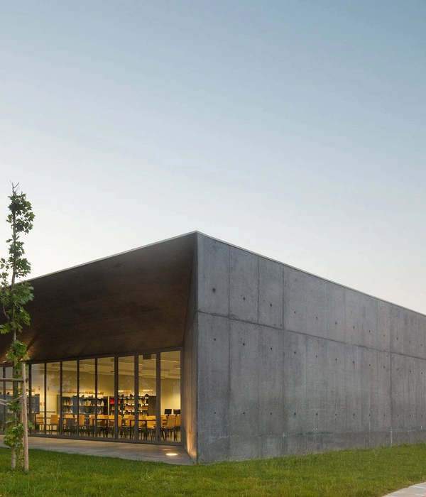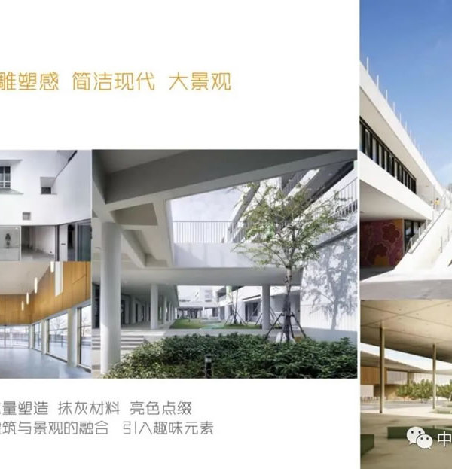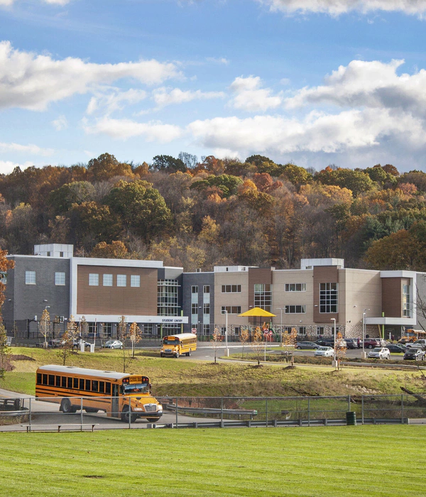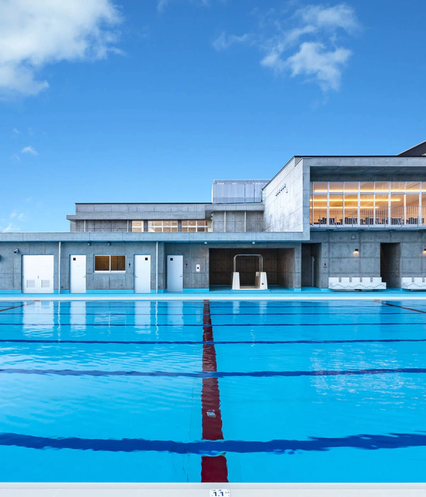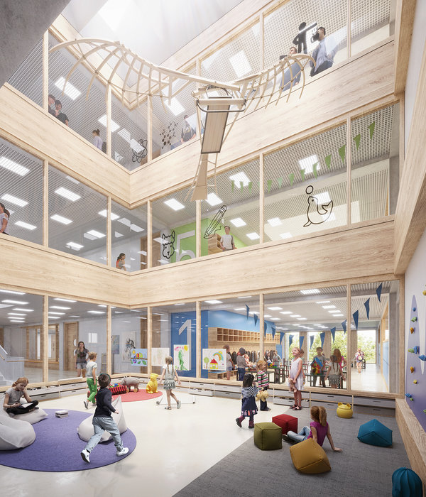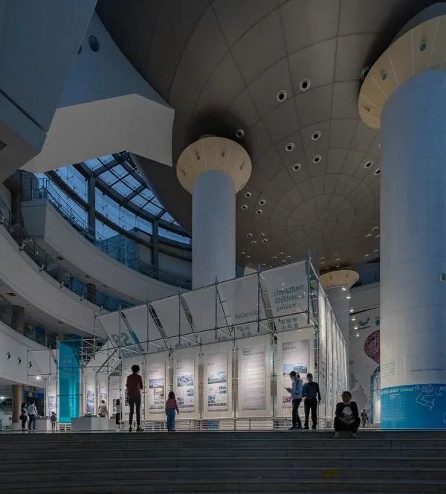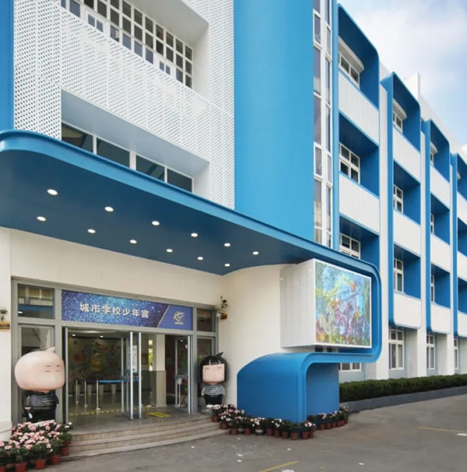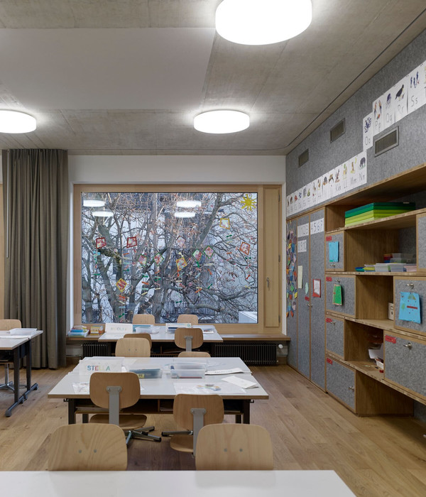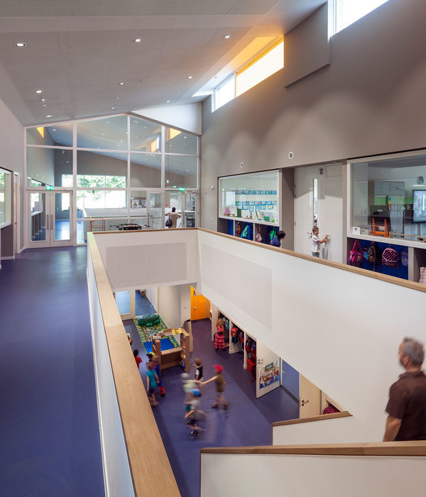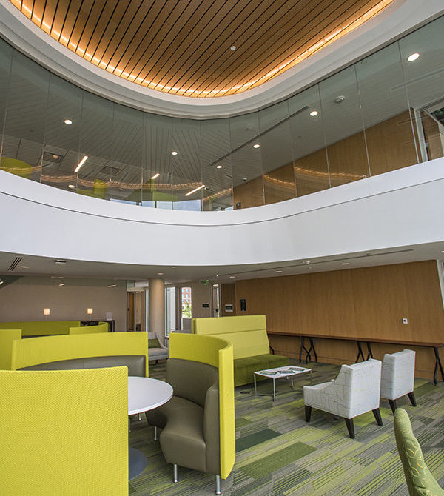哥本哈根国际学校北校区 / C.F. Møller Architects
哥本哈根国际学校北校区是该学校的全新校区,该校区占地25,000平方米,可容纳学生1,200人,教职工280人,是哥本哈根北部新区乃至该城市的最大学校建筑。当代教育类建筑设计均以与城市环境的连接为前提,并力求营造一个开放的校园环境,将校园中的闲庭信步转化成港口城市丰富的户外休闲活动。
CIS Nordhavn is a new school building for the Copenhagen International School, which will be located on a prominent site in Copenhagen’s new Nordhavn district. The 25,000 m2 school building will be Copenhagen’s largest school, and accommodate 1,200 students and 280 employees. The modern educational architecture is designed to link the school premises with the public sphere in the urban environment, and give the school an open ambience. The promenade outside the school will become an urban port-side space providing opportunities for relaxation and various activities.
▼鸟瞰图,aerial
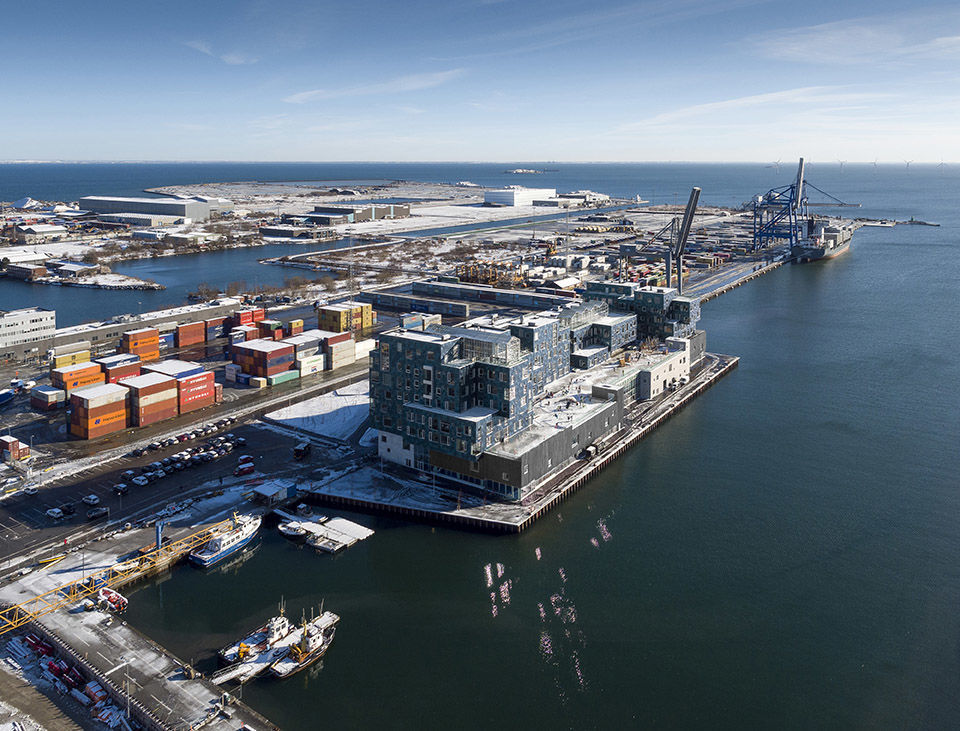
▼夜色中的建筑,architecture in the night
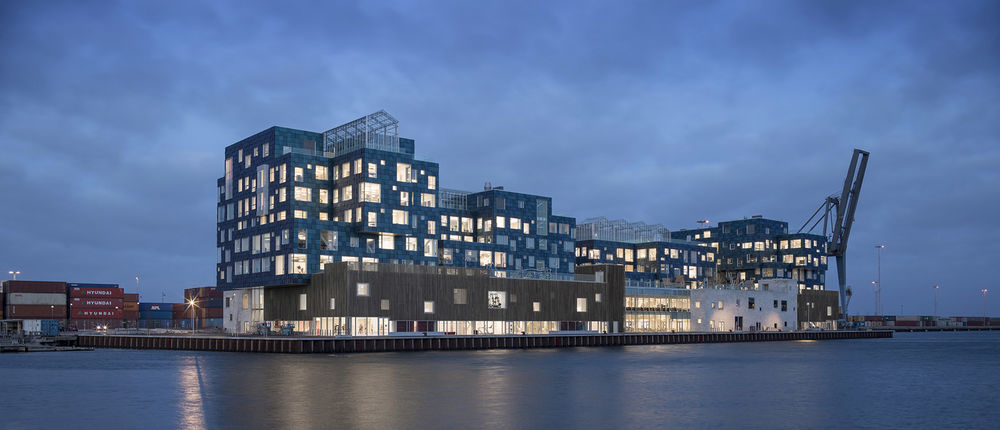
该校区的主要建筑被分割成四个略小的塔型建筑,这些塔型建筑高度被安排至5层到7层不等,来适应学生的不同需求。例如最小年龄学生的教室被安排在较大空间:该空间包括绿化,表演,体育活动等多种功能空间。这种校园分区规划形式令建筑内部区域更加明确,学生行动更加便捷。四座独立的建筑单元均以底层为公共连通空间,该区域包括各种体育活动设施,公共食堂,图书馆和表演场地,学生及教职工人员可以在此进行多种多样的室内及户外活动。因此教学区域可以保证与其他公共区域的隔离,同时又与其他户外活动互不影响。
▼建筑主体被分为四个塔型建筑,the main school building is subdivided into four smaller “towers”
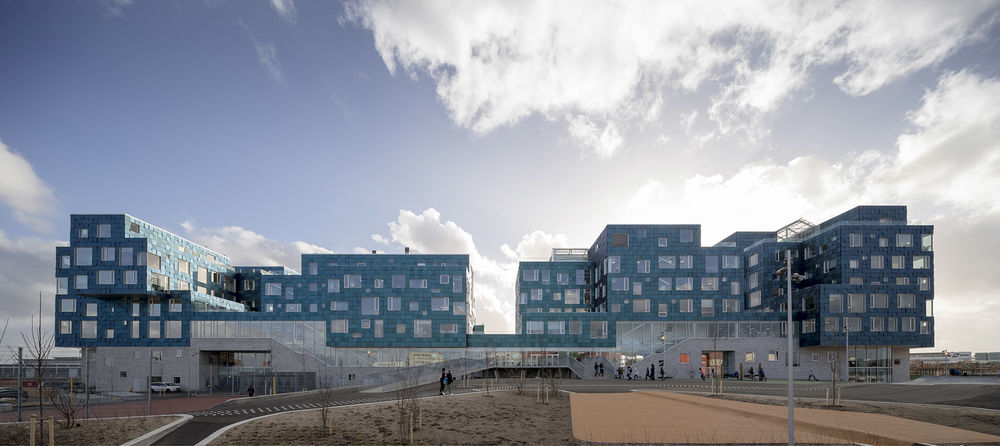
▼屋顶操场,the roof playground
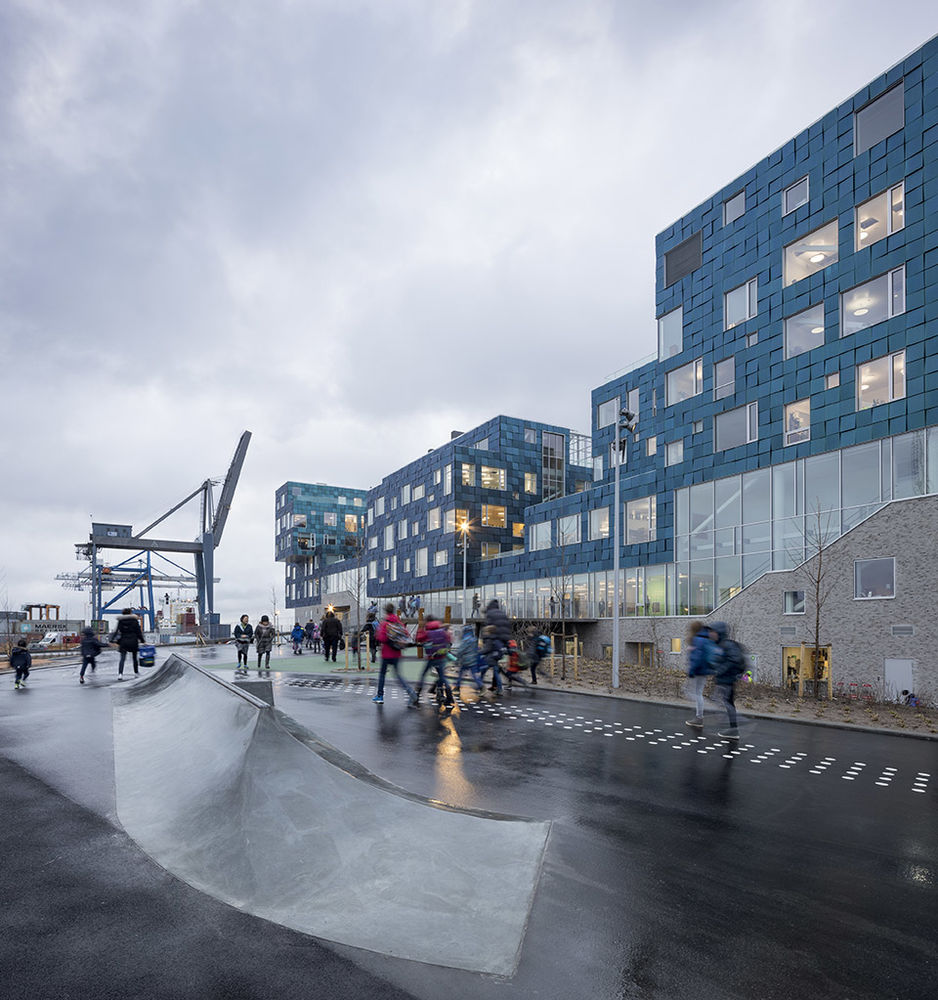
The main school building is subdivided into four smaller “towers”, ranging from five to seven storeys, each specially adapted to meet the needs of children at different stages of development. For example, the classrooms for the youngest pupils are particularly large: A full range of functions will take place in and around the classroom, each of which has designated green spaces and areas with drama/performance facilities, PE, etc. The subdivision of the school into four units facilitates community, identity and easy way finding. All four school units are built on top of the ground-floor base, which contains common and more extrovert activities, including a foyer, sports facilities, a canteen, a library and performance facilities. The classroom units can thus be closed-off outside normal school hours, while the common areas will remain open for school and local community events.
▼底层公共连通空间,the ground floor as a base
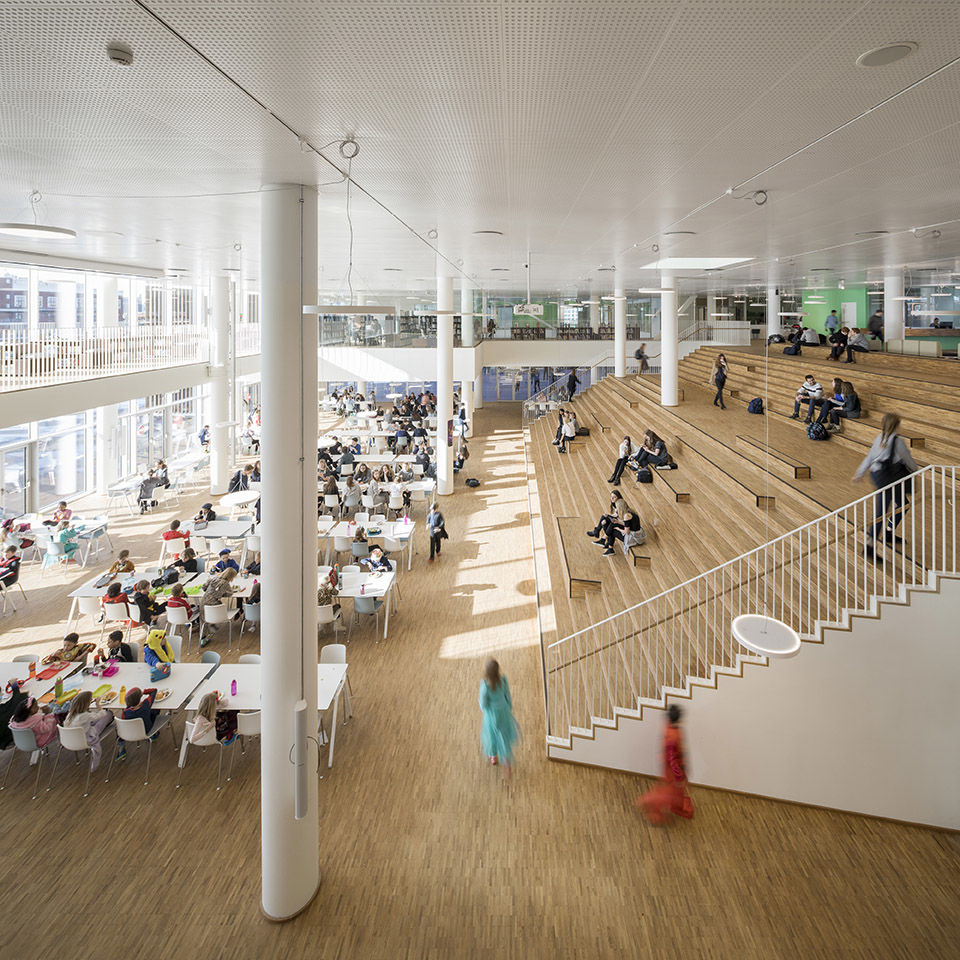
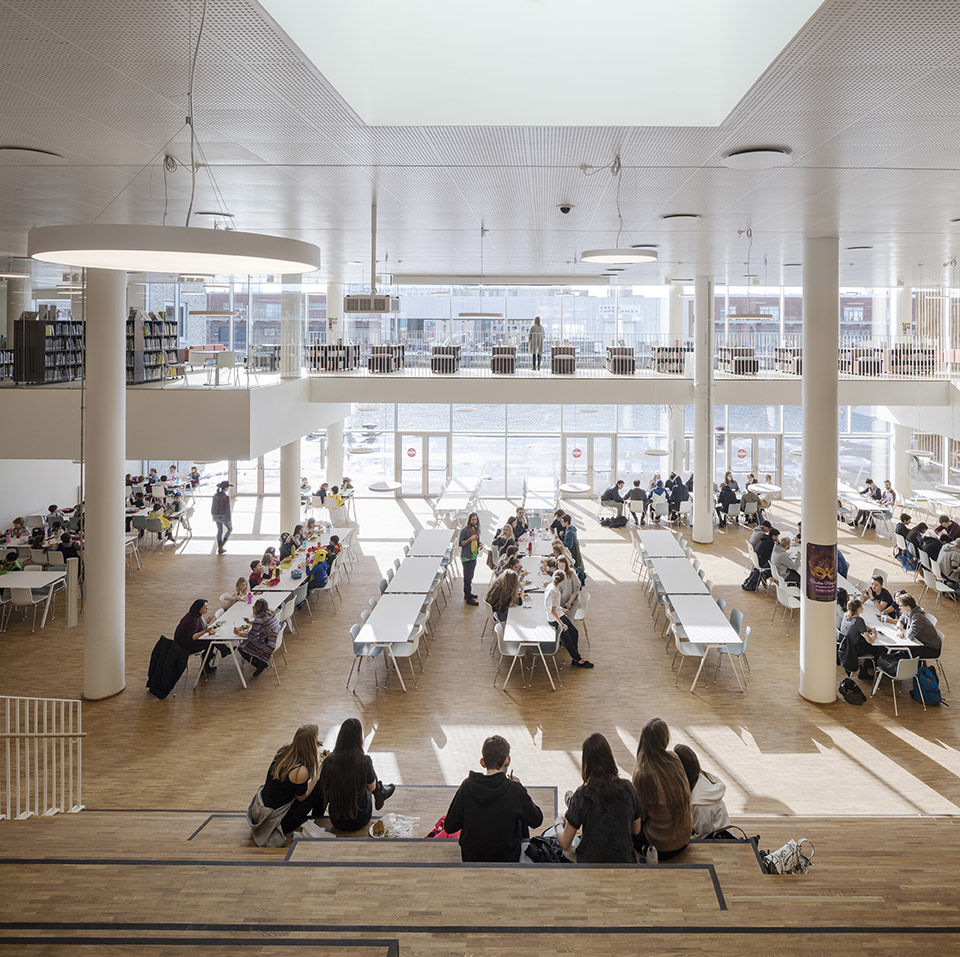
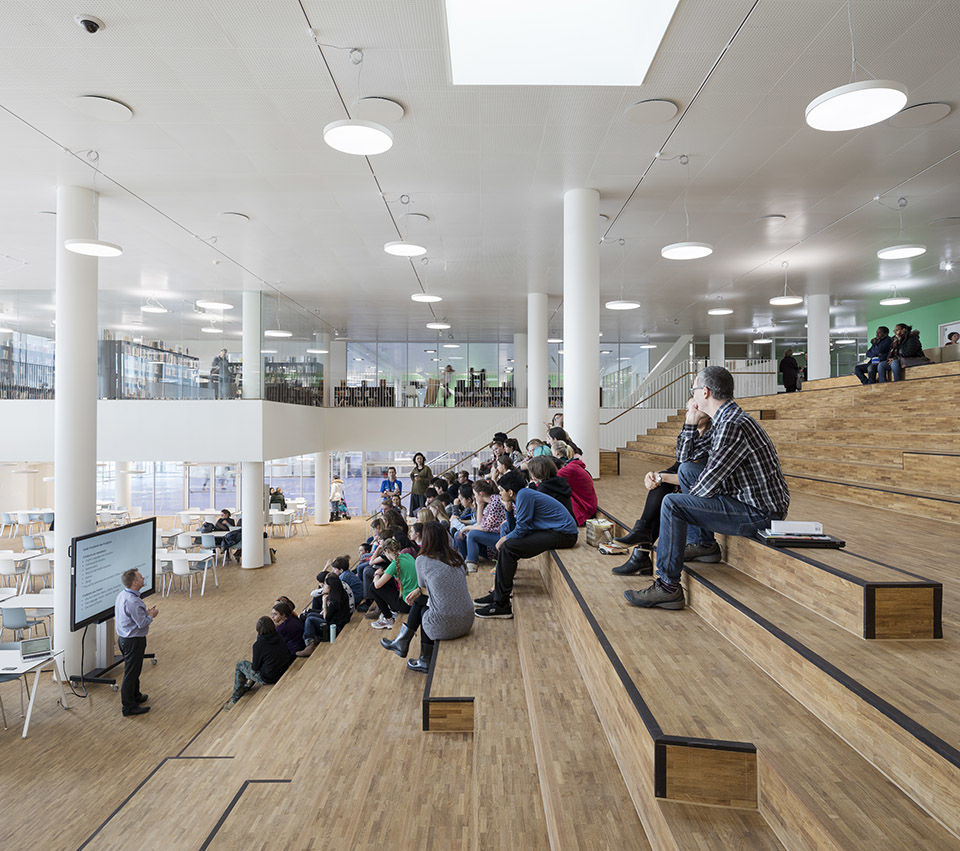
▼图书阅览空间,the reading space
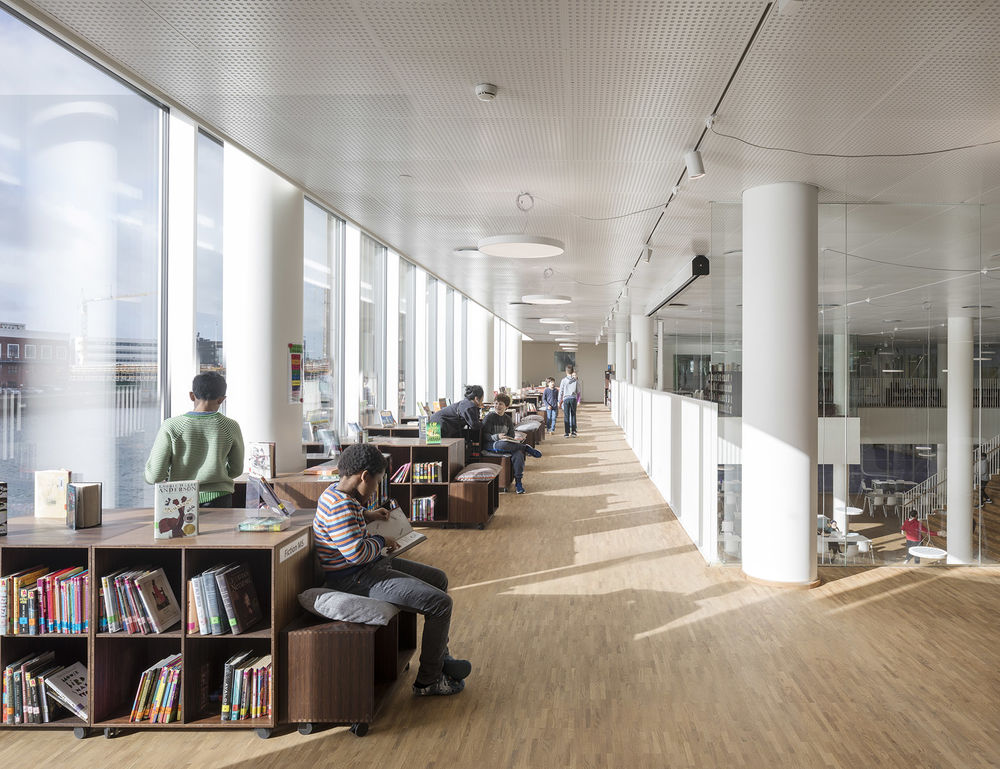
▼教室,class room
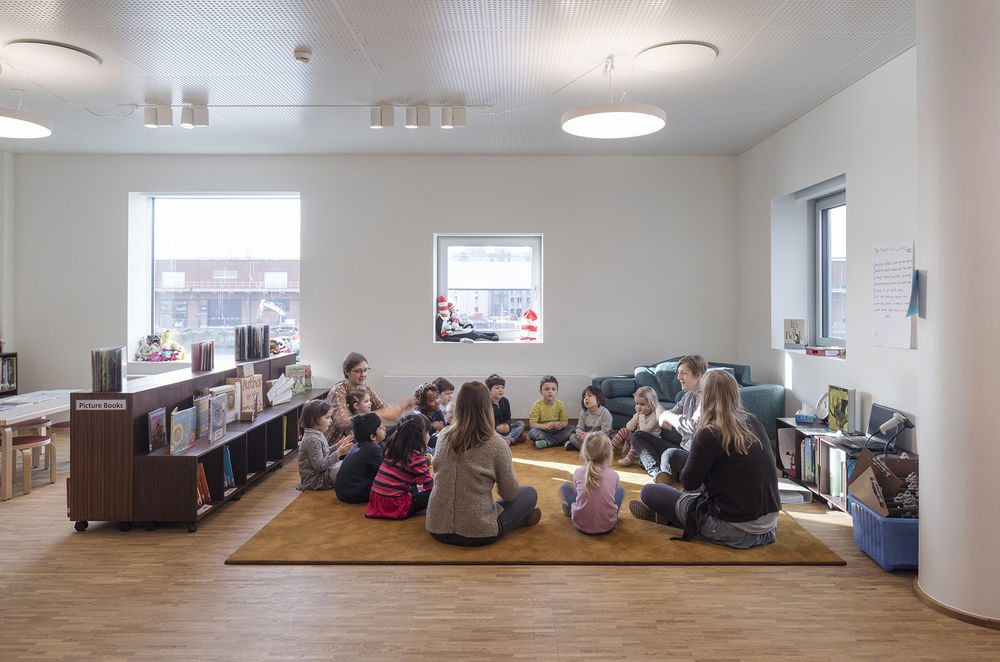
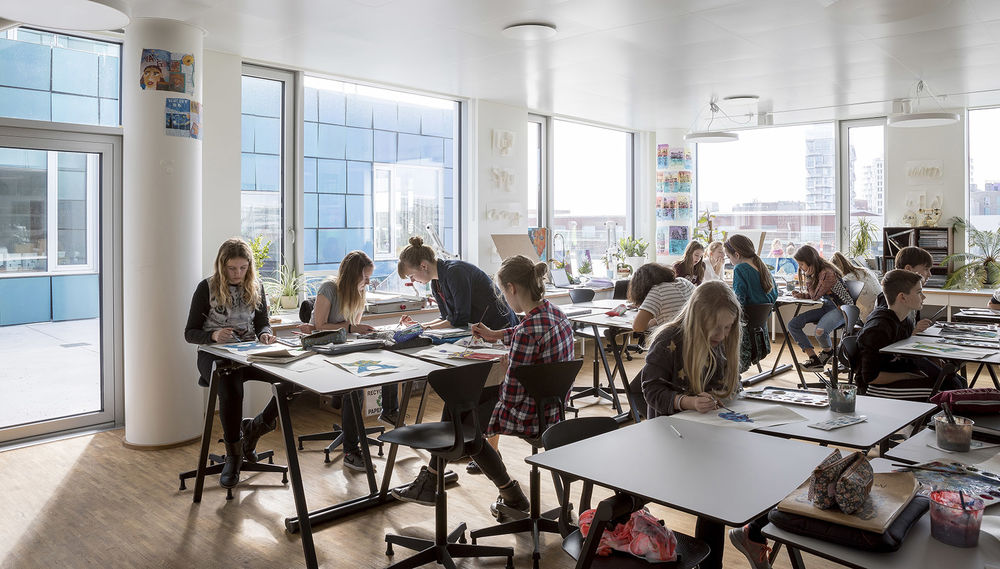
▼低龄学生表演空间,the drama room
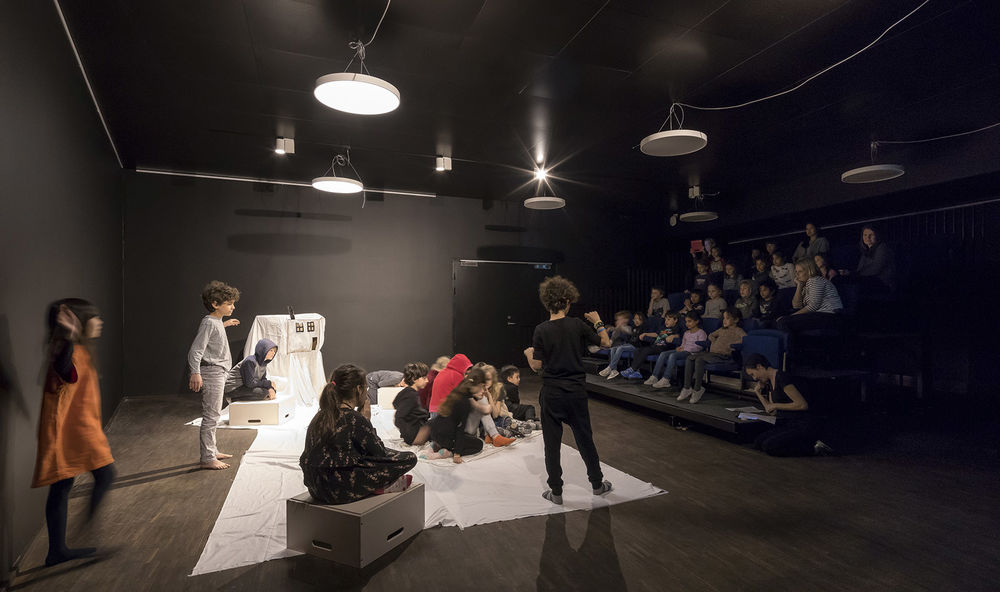
▼明亮的教学空间,classroom with natural light
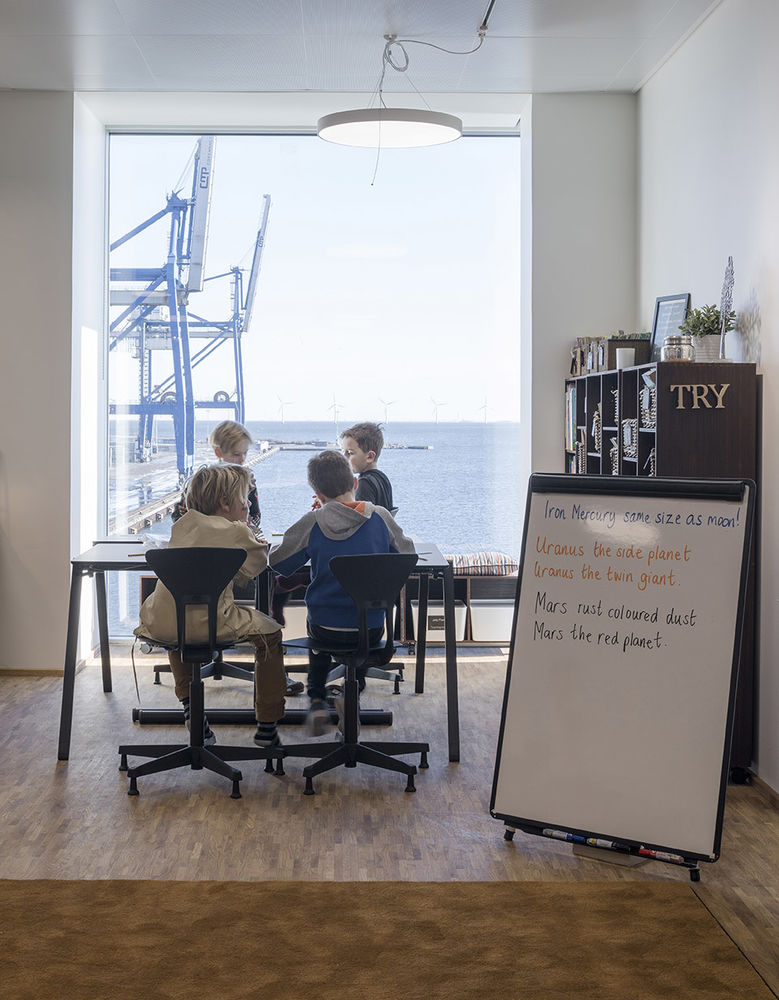
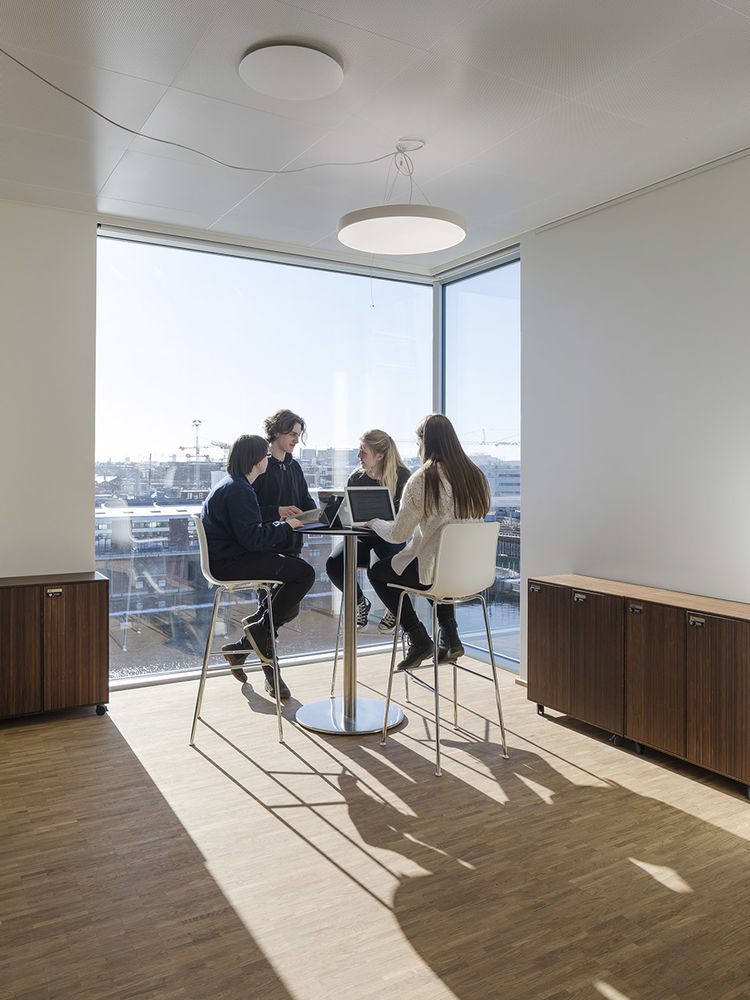
▼体育馆,gym
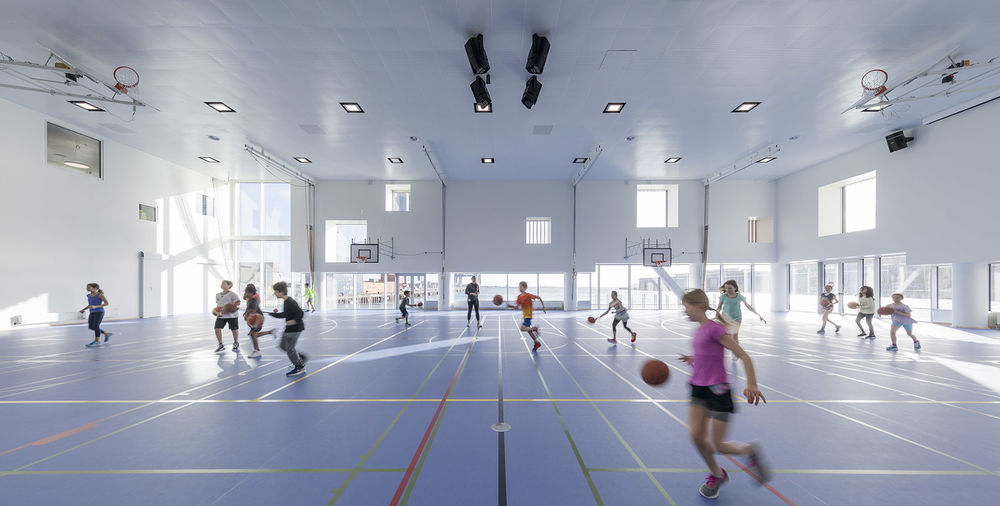
底层屋顶作为户外体育场,包含满足低领儿童玩耍的体育设施。该操场避免了学生过于接近海岸,保证了学生娱乐活动的安全。
The base includes a common roof terrace which will function as a school playground for the whole school – and the youngest pupils in particular. The elevated school playground provides a secure environment, which prevents students from coming too close to the water or from straying off the school premises.
▼低层屋顶游乐场,the roof playground

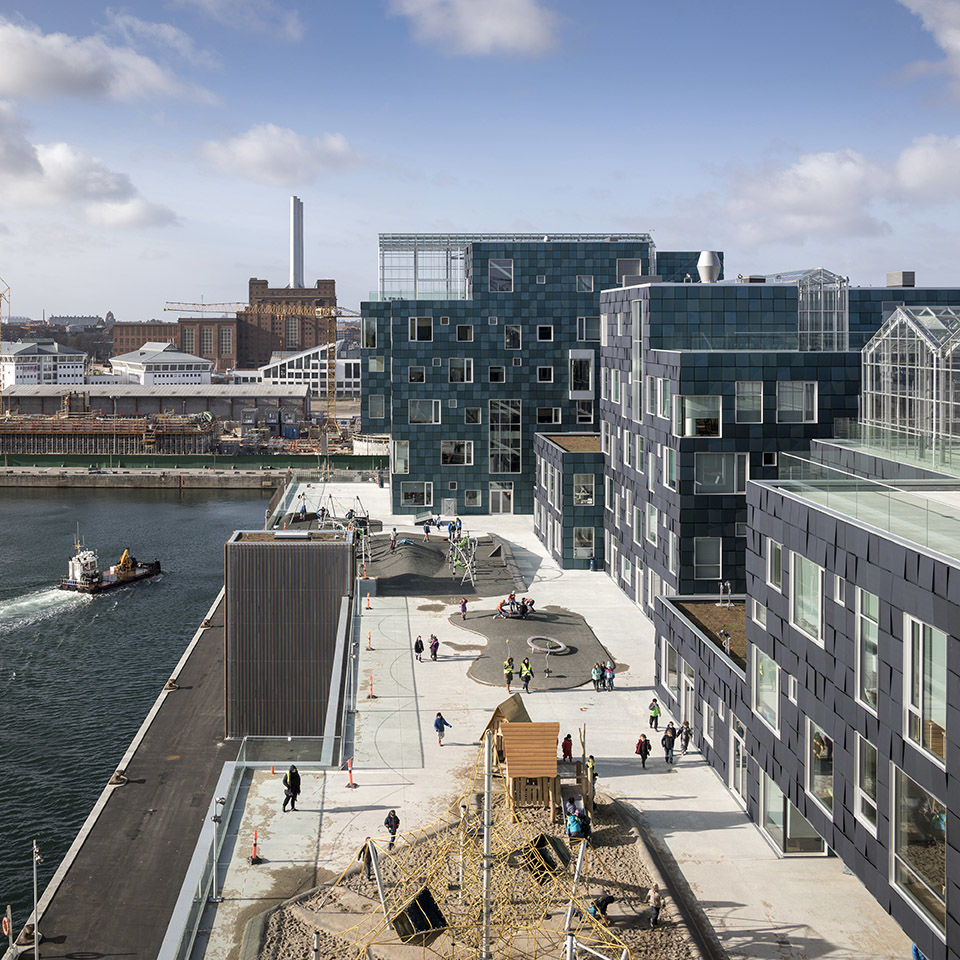
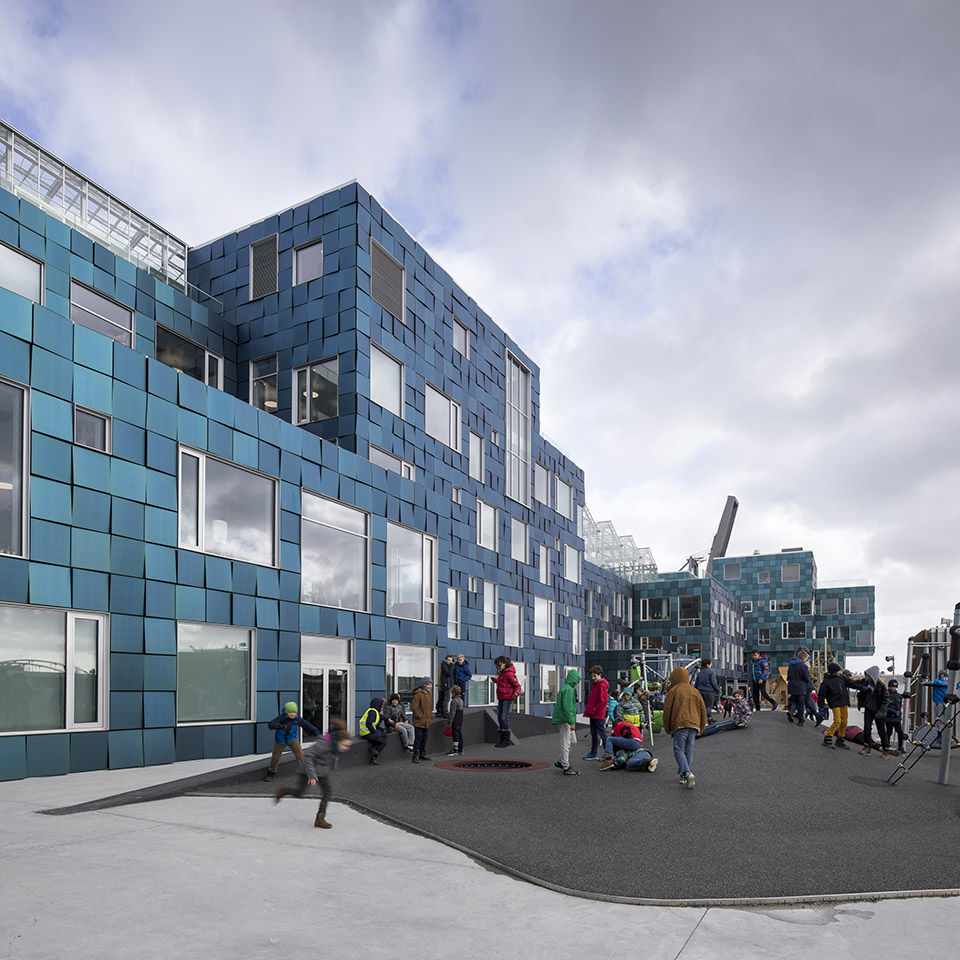
▼提供适宜低龄儿童游乐设施,facilities for youngest pupil
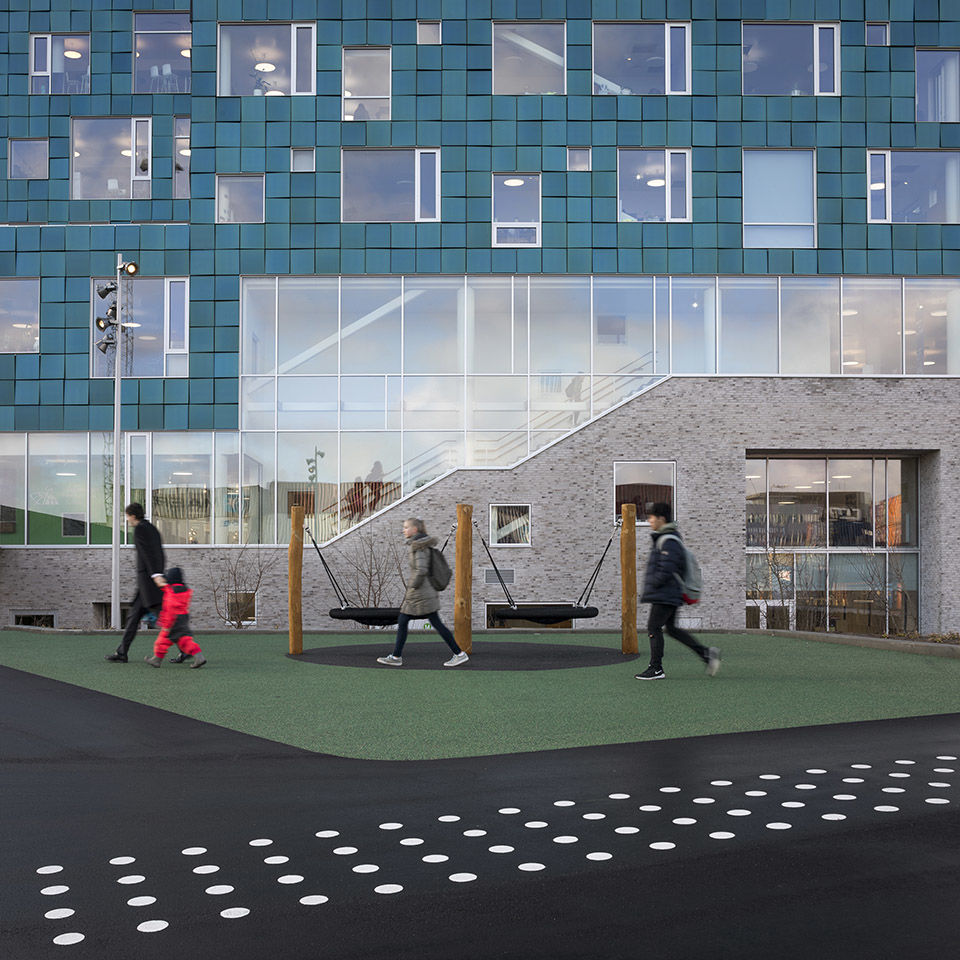
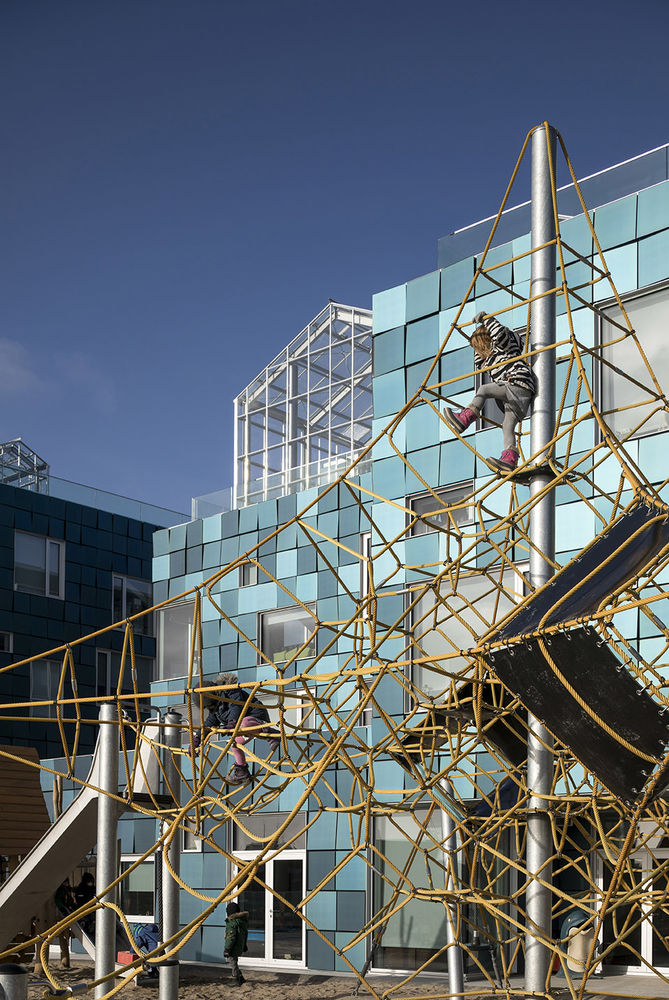
该建筑采用12,000块太阳能板作为建筑立面,其微倾的太阳能板如同建筑的鳞片一般在阳光下闪耀。该太阳能板可提供该学校一部分的年度用电量。太阳能板所覆盖建筑面积达6,048平方米,使其成为丹麦最大的太阳能供应建筑,年产电量高达200兆瓦。值得一提的是,该建筑的绿色供电方式不仅成为该学校的独有标签,也为教育教学提供了大量数据支撑。
The school building’s unique facade will be covered in 12,000 solar panels, each individually angled to create a sequin-like effect, which will supply more than half of the school’s annual electricity consumption. The solar cells will cover a total area of 6,048 square meters, making it one of the largest building-integrated solar power plants in Denmark, estimated to produce over 200 MWh per year.In addition to contributing to the school’s green profile, the solar cells also form a permanent part of the school’s curriculum, allowing students to monitor energy production and use data in physics and mathematics classes.
▼太阳能板覆盖的建筑,solar panel as the surface
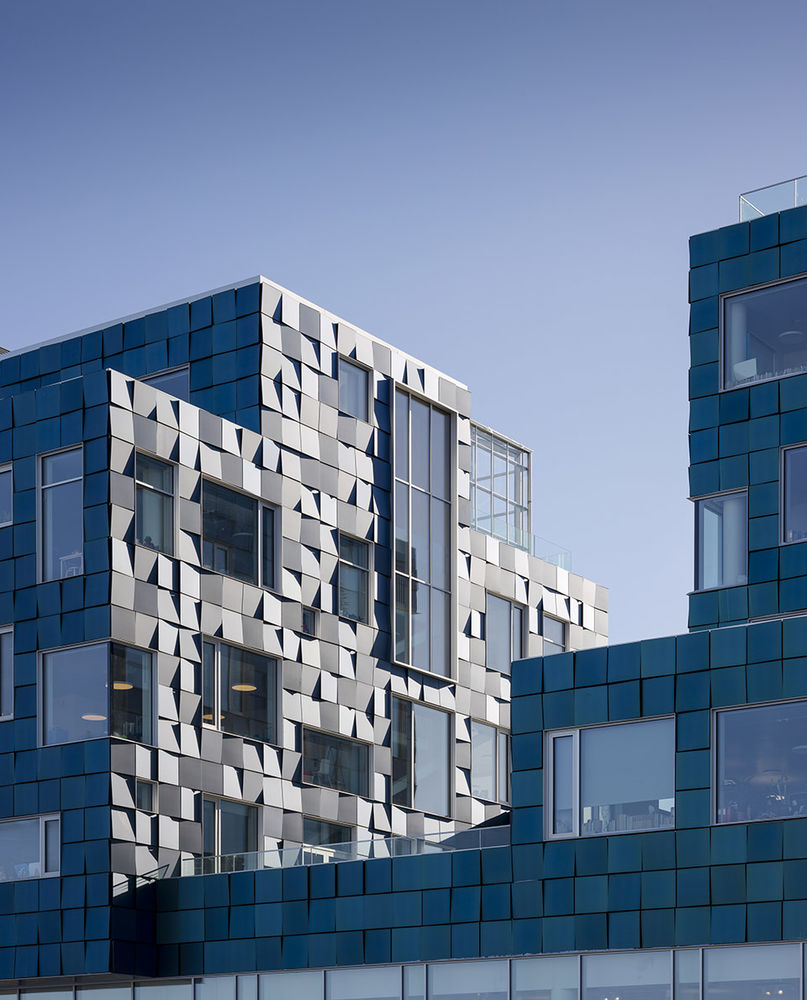

▼太阳能板细部详图,detail of the solar panel
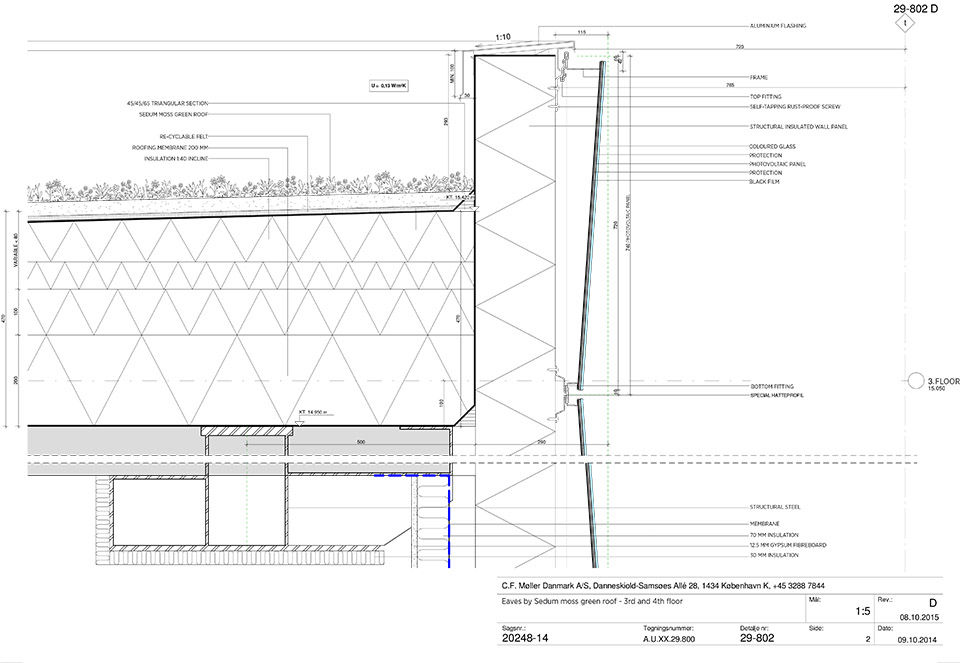
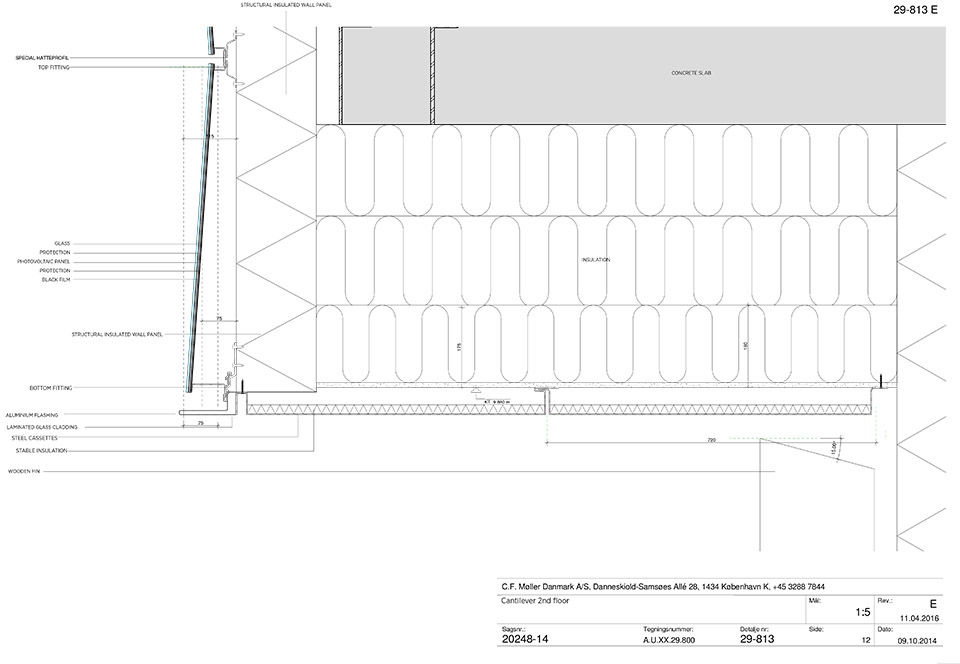
▼底层平面图,the ground floor plan
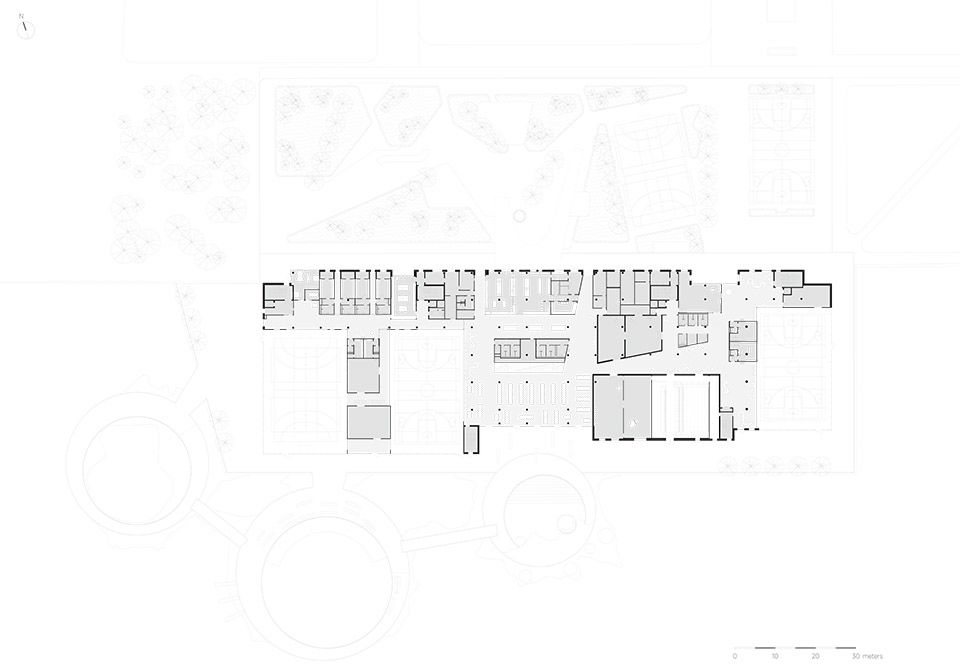
▼一层平面图,the first floor plan

▼四层平面图,the third floor plan
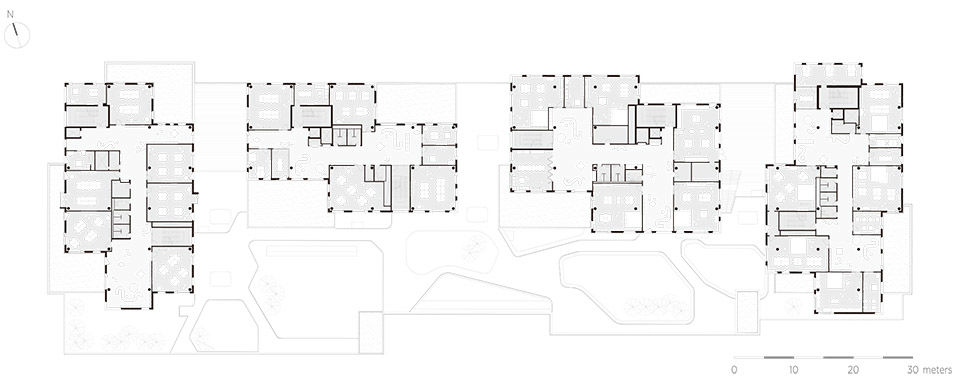
▼剖面图,section

Address: Levantkaj, Nordhavnen, Copenhagen, Denmark Client: Property Foundation Copenhagen International School (ECIS) Architect: C.F. Møller Architects Landscape architect: C.F. Møller Landscape Engineer: Niras Size: 25,000 m2 (1200 students) Year: 2013-2017 photographer: Adam Mørk

