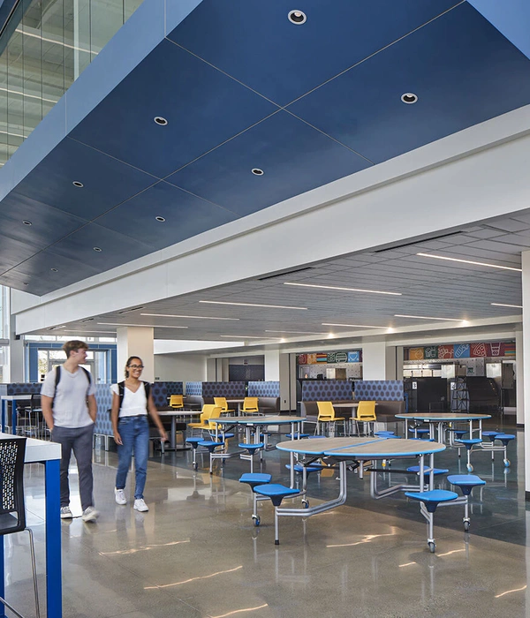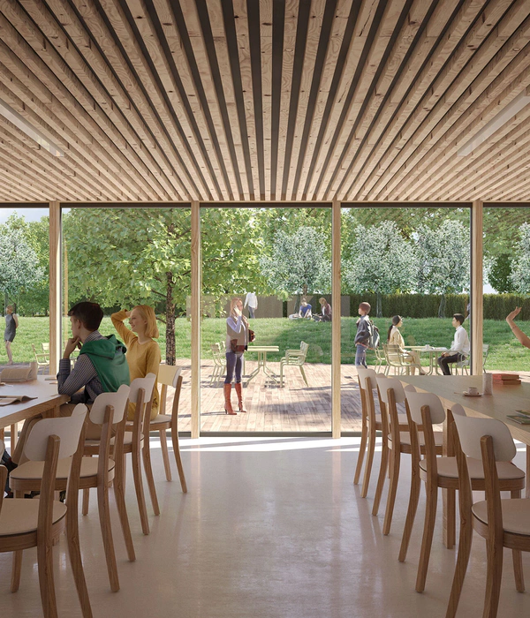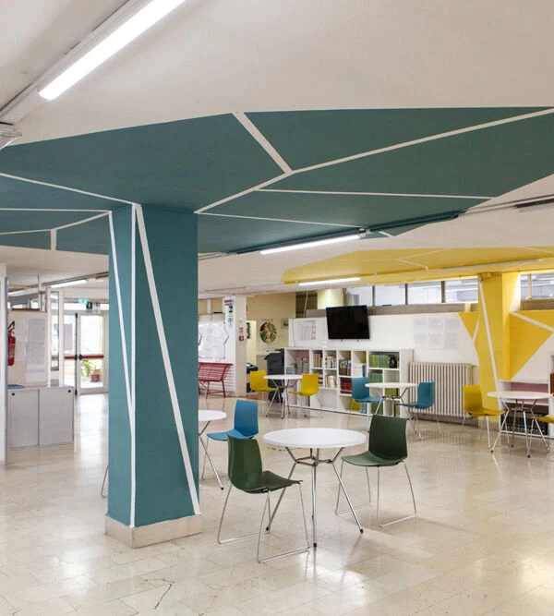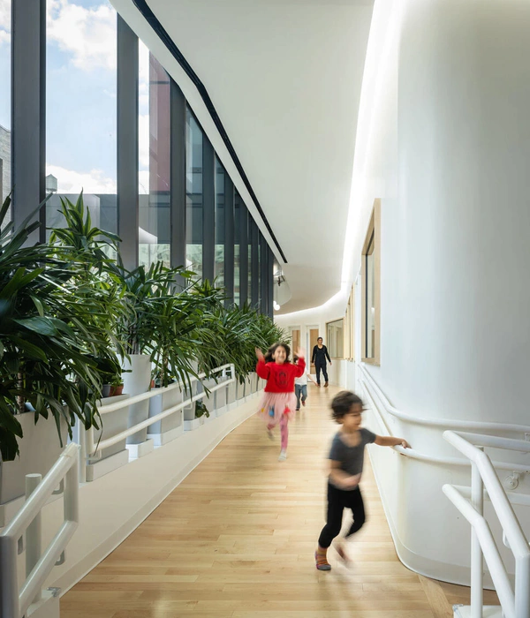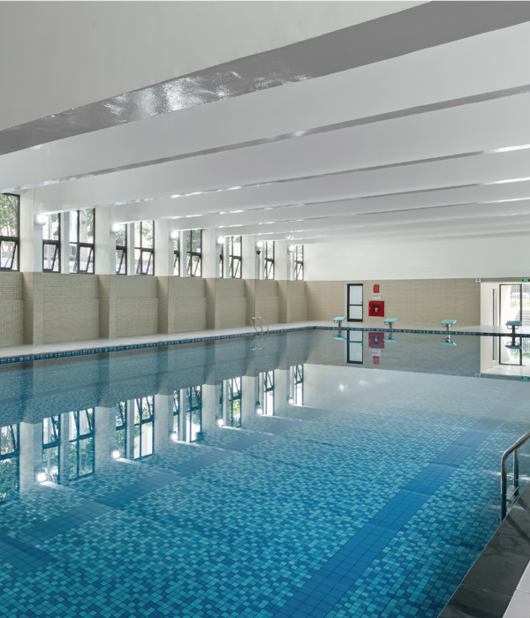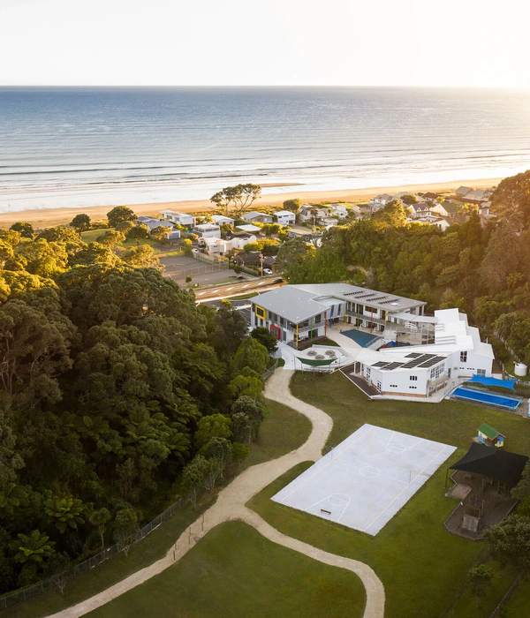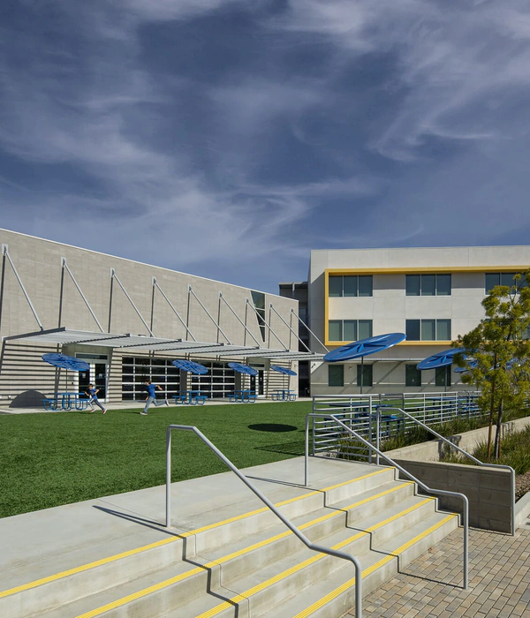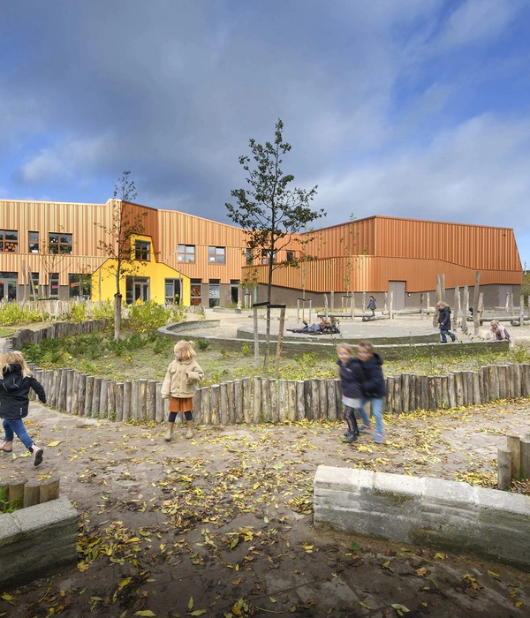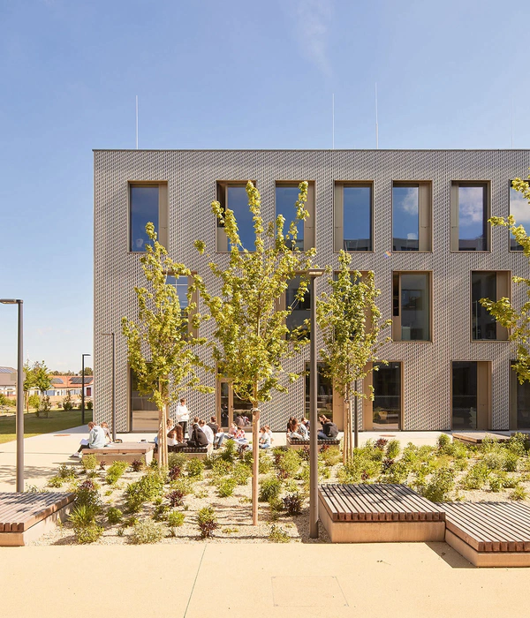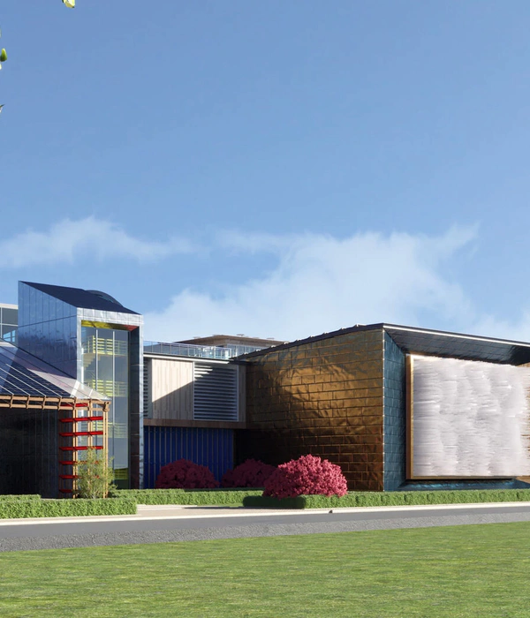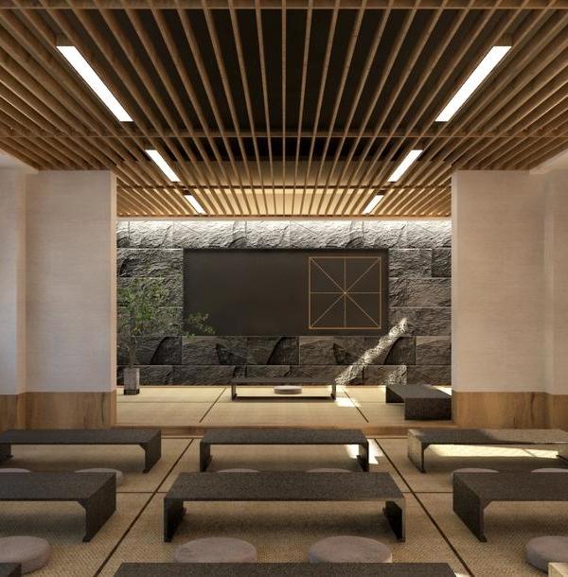Architect:ATELIER CENTRAL Arquitectos
Location:Montemor-o-Velho, Portugal; | ;View Map
Project Year:2010
Category:Primary Schools;Secondary Schools
The creation of a School Campus Uniting Montemor-o-Velho’s High School, the Jorge de Montemor elementary school and kindergarden. Structuring / reorganizing access, entrances and living spaces.
Remodelling of the existing buildings.
Construction of new equipment that is common to all three schools – Covered Sports Field, Gymnasium / Changing rooms / Shower rooms / Toilets, Library and Dining Hall.
Trace a structuring path, in brown apparent concrete, that unites the two new entrances at East and West, along which, marked by connecting / access tunnels in concrete pigmented in different colours, the existing and new buildings are distributed. A gathering and ungathering space assumed in a logic of uniting the three schools. Remodel the disperse Classroom and Administrative Support Blocks, uniting them through a cloister, accessibilities area, circulation, meeting, living and covered playground.
Conceive the new equipment, Library, Dining hall, Covered Field and Multipurpose Hall, as isolated objects that appoint squares, mark meadows, reveal courtyards and timidly project the interior over the surroundings.
The approach to the program, defined by the Parque Escolar and the School’s Administration, results from the confrontation of the pavilion like school of the eighties versus new and desired learning culture thought in accordance with contemporary relations between individual / spatial surroundings.
Open the school to the community, stimulate sharing of equipment, of experiences between students of several Schools through the transparency between environments, the spatial confluence and the convergence between different activities. Provide an uncompromised and informal schooling.
Client: Parque Escolar
Architecture/Coordination: Atelier Central Arquitectos - José Martinez Silva | Miguel Beleza
Civil And Structural Engineer: Engitarget | Paulo Azenha
Technical Consultants: Engitarget | Paulo Azenha | Cardoso Pinto Bigdeal | Alda Neto | Laqre | Teresa Poças
Landscape architect: Global 2 | Inês Norton
Contractor: Construtora San Jose, S.A.
▼项目更多图片
{{item.text_origin}}

