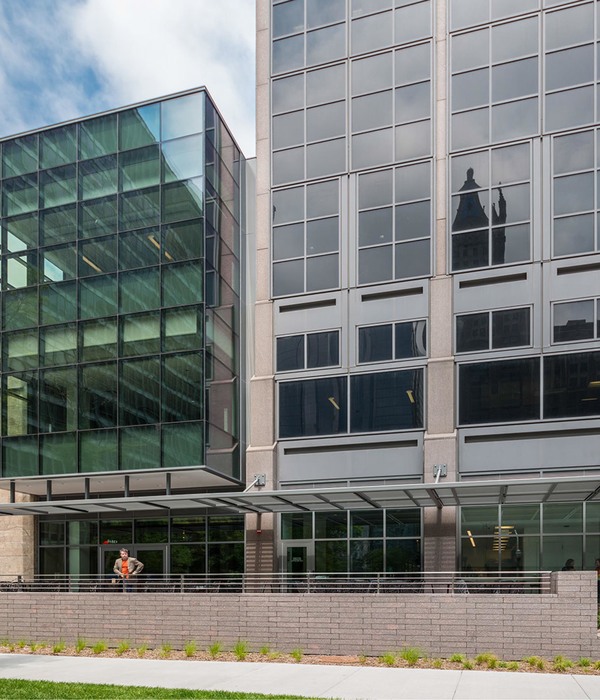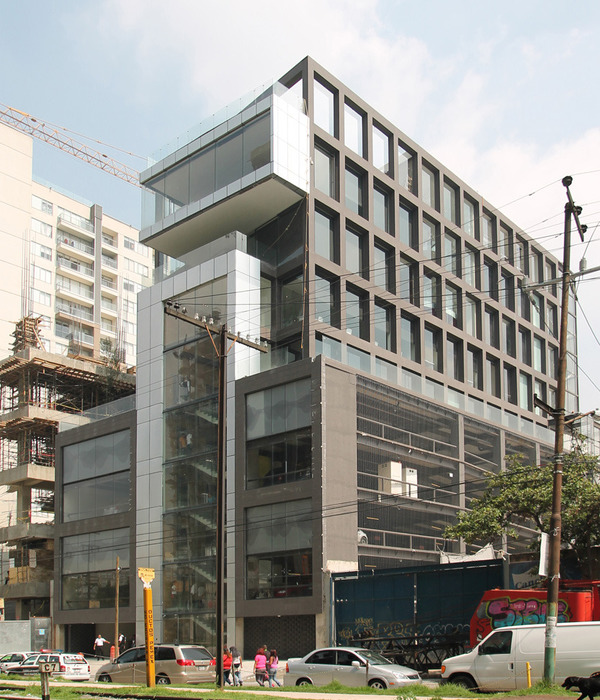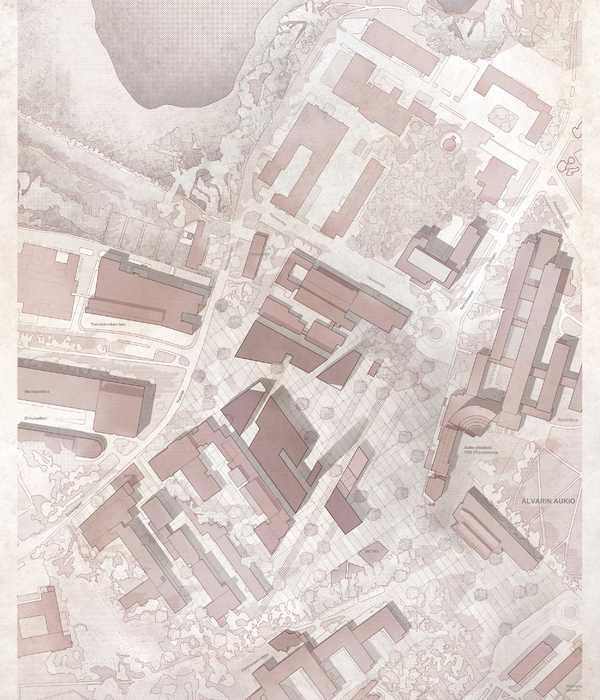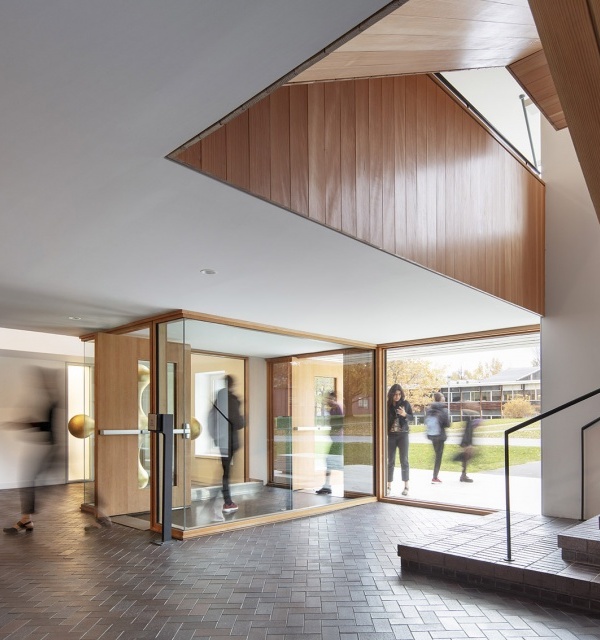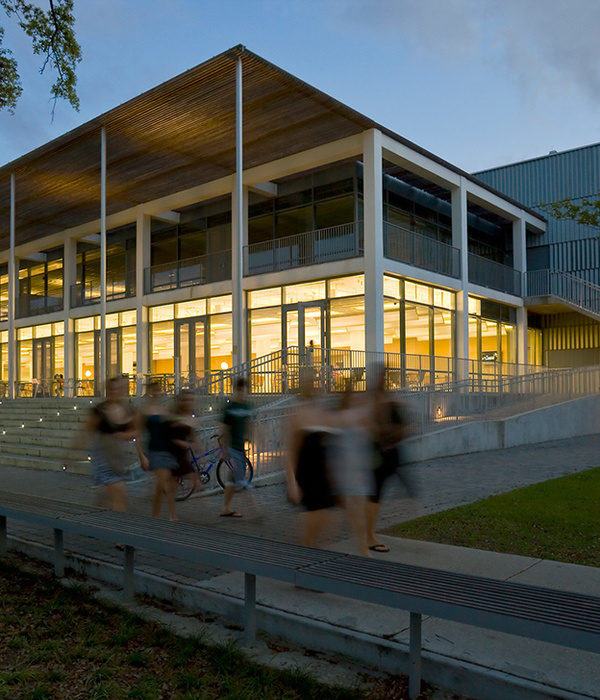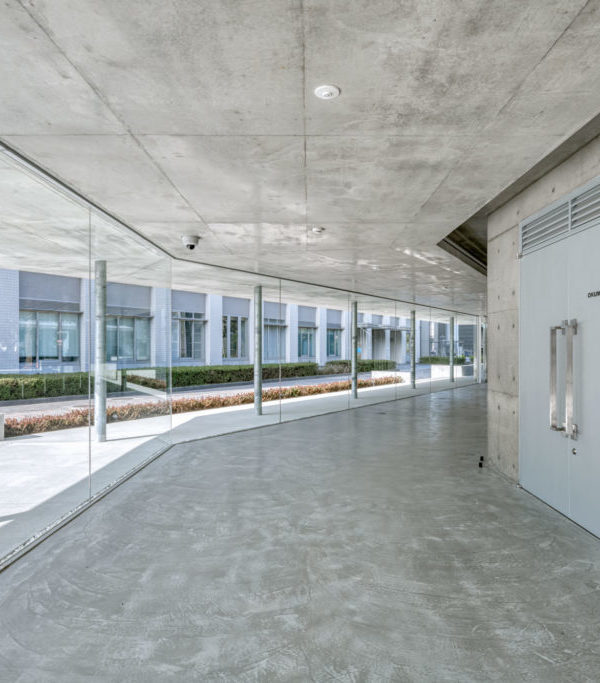Architect:Dietrich | Untertrifaller
Location:Sartrouville, France; | ;View Map
Project Year:2026
Category:Secondary Schools;Universities
Demolish or renovate? This question often arises when it comes to the further development of school buildings from the 1970s. The senior high school Lycée Evariste Galois in the Paris metropolitan area no longer meets current requirements and is bursting at the seams due to strong demographic development. With a holistic environmental approach in mind, we decided together with our partner Panorama Architecture from Aix en Provence to restructure and expand. Based on the qualities of the existing, we reorganised the individual parts of the building and united them into a legible, communicative whole.
The newly created green schoolyard forms the heart of the ensemble and connects the various functions. It is shaded by a curved canopy on slender pillars, whose large circular openings allow for daylight to flood in and for trees to grow.
We complement the U-shaped school building to form a compact square with a large patio. A naturally lit three-storey atrium crosses the building and connects the schoolyard with the new outdoor area in the south. With bridges and galleries, this generous circulation provides orientation and offers the pupils a varied meeting place. The existing school restaurant is extended to the south and the dining hall opens up to the outside area with floor-to-ceiling glass doors.
Completely renovated and redesigned, the new lycée provides the students with an inviting, structured living space in an extensive green setting.
▼项目更多图片
{{item.text_origin}}


