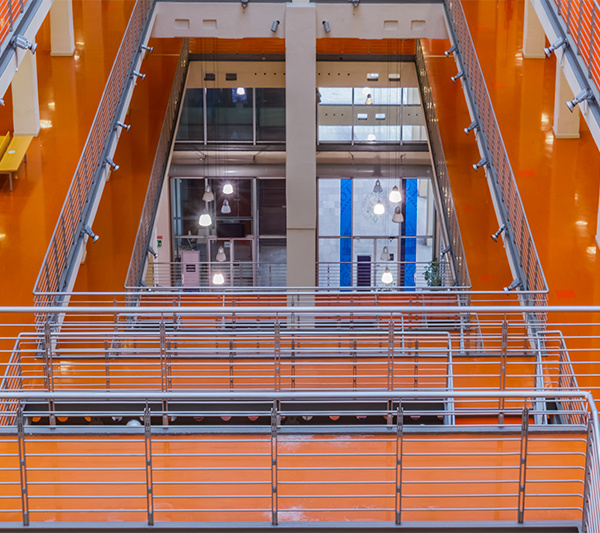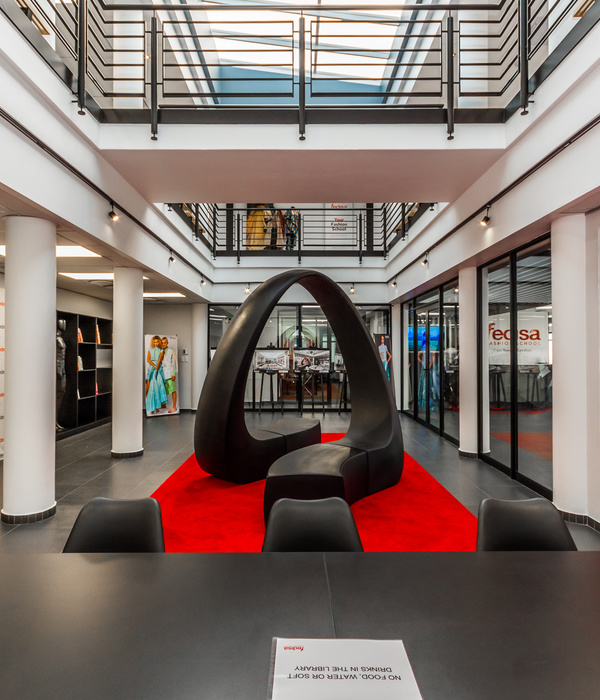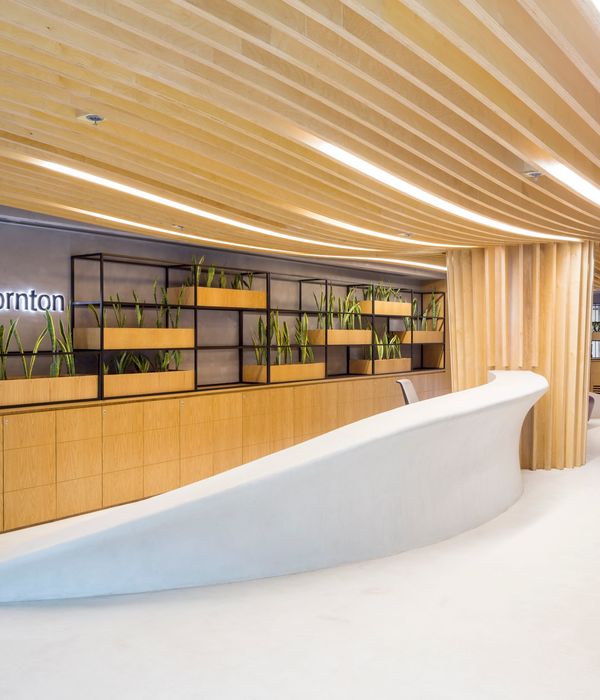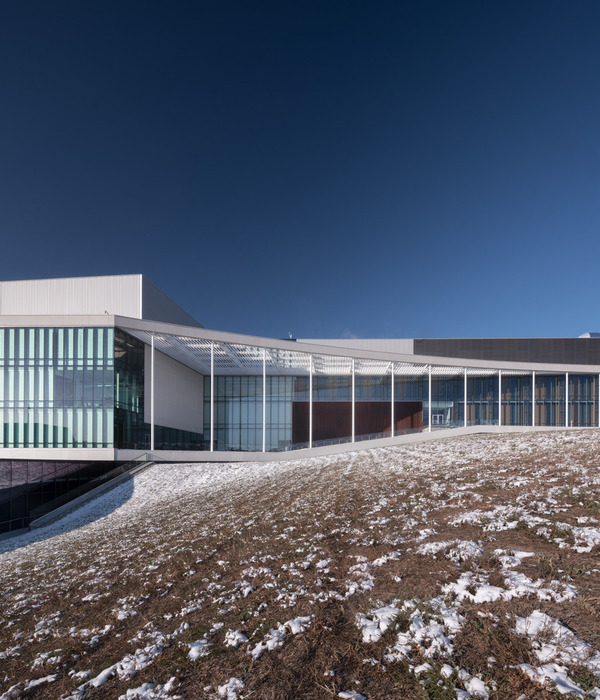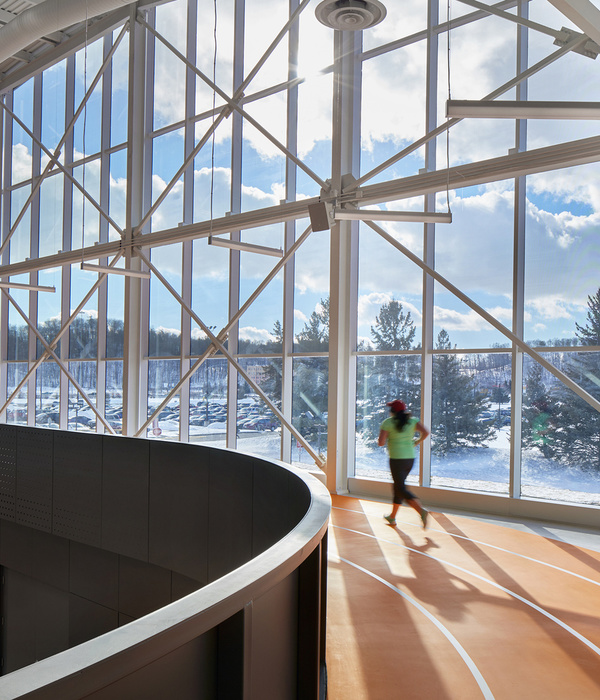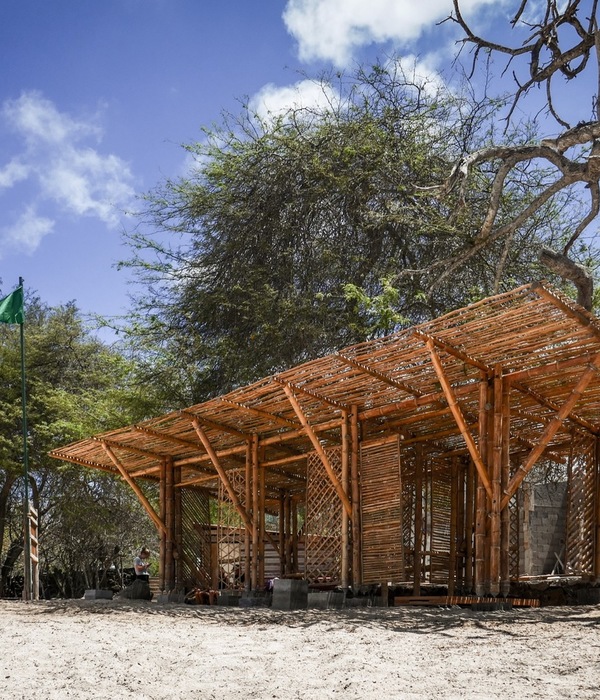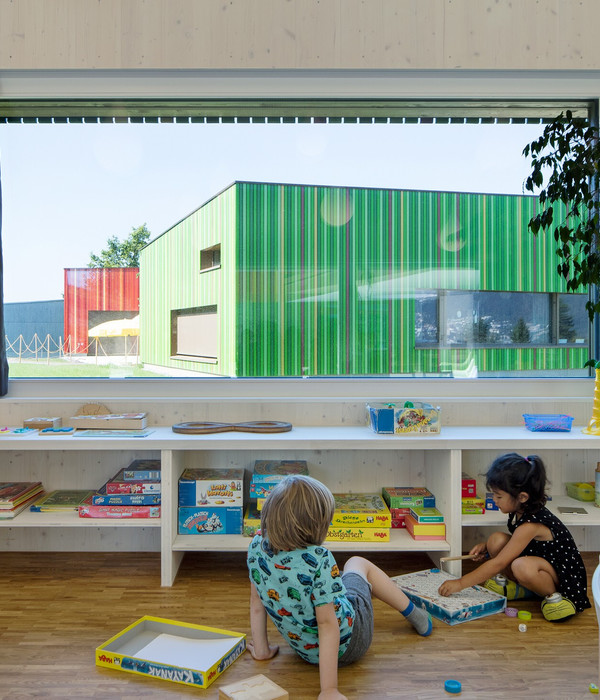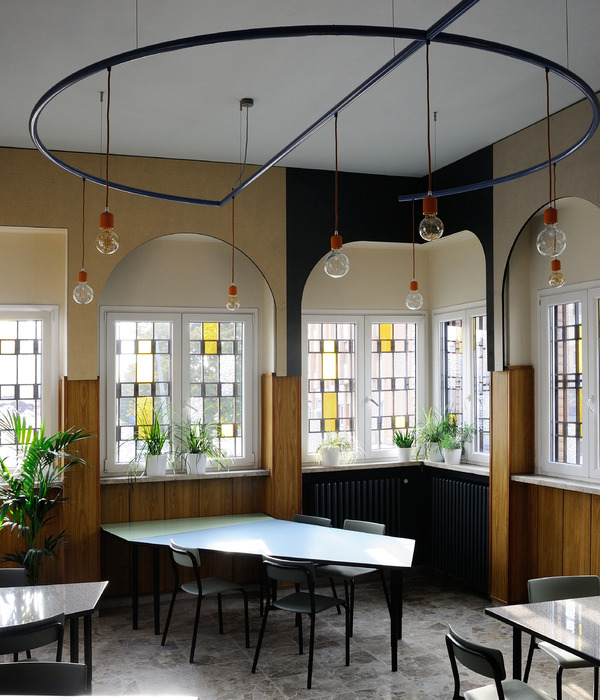Architect:GVultaggio Creative Office
Location:Roma, Metropolitan City of Rome, Italy; | ;View Map
Project Year:2020
Category:Secondary Schools
Regeneration intervention to be carried out in the spaces of the Liceo Classico ‘Aristofane’, Rome
The regeneration intervention carried out in the spaces of the Liceo Classico ‘Aristofane’ consists of three specific interventions within the perimeter of the school area:
1. Chromatic intervention in the school’s entrance hall.
2. Redevelopment of the interior of the theatre room.
3. Realization of study stations in the external space.
1. The intervention consists in giving character to the school entrance by means of three large stylized ‘trees’, in order to create three micro-environments within the nondescript space of the entrance hall; these environments that are created underneath the colour spots are used by students as classrooms for study and as meeting points.
2. The new design of the interior spaces of the theatre room is the pivot of the entire regeneration intervention and aims at transforming a classroom currently used for traditional teaching into a multifunctional and flexible space that can be modeled according to different functional needs.
The classroom can be used as a single space or, through the use of removable sliding walls, it can be divided into three micro-rooms, as follows:
• A study area located at the back of the classroom, where there was a theatre-type seating consisting of three tiers of seats that have been fully preserved; this space has been characterized by means of a library with study stations integrated into the base of the shelving. If necessary, this space can be separated by means of large sliding panels, to protect the students’ privacy.
• An Open Space, located in the central part of the classroom, used for educational activities. This space will be set up with modular furnishings, sectional and removable, so that, in case activities requiring large spaces were organized, the latter can be housed inside the two side walls, thus leaving the central space completely clear.
• A space intended for cultural production, equally equipped with modular and removable furnishings, and characterized by an archive-wall located at the back of the classroom, which can be used as a projection screen.
3. The regeneration project should also involve the enhancement of the green spaces surrounding the school, which are currently scarcely used by students despite having great potential. In this proposal, it is envisaged to make them usable by means of the introduction of circular study stations of different sizes.
The larger circular structure (diameter: 5 metres) will be positioned between the trees in the space in front of the theatre room, so that it can act as an identification sign, thus making the intervention recognizable. It consists of three concentric steel rings, suitably painted and coated to withstand the elements, whose respective diameters are 5 m, 4.2 m, and 3.40 m.
The coloured circles are arranged at different heights, so that two of them can be used as a bench (height 40 cm) and the central, higher one (height 74 cm), as a table.
Additional, smaller study stations (diameter 3.4 and 1.20 metres) will be located in other outdoor areas to be redeveloped.
▼项目更多图片
{{item.text_origin}}

