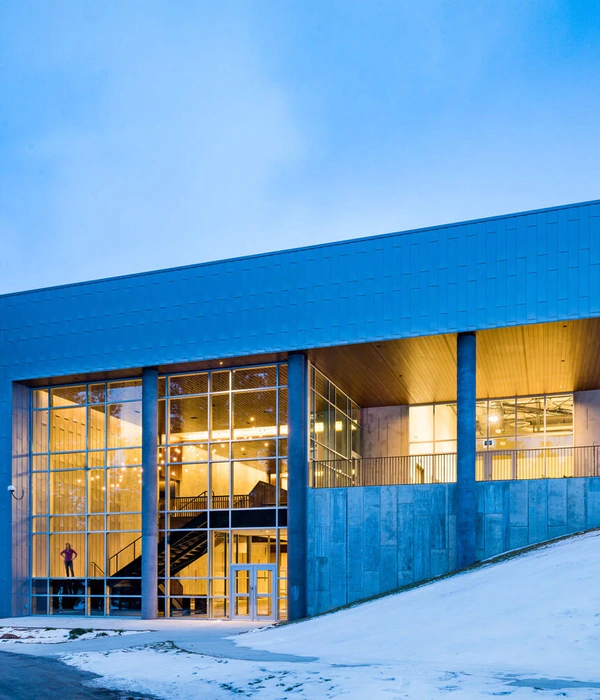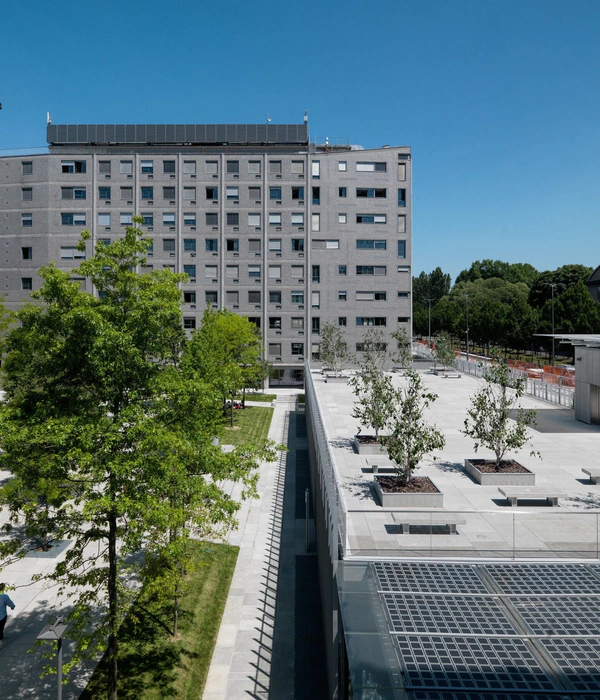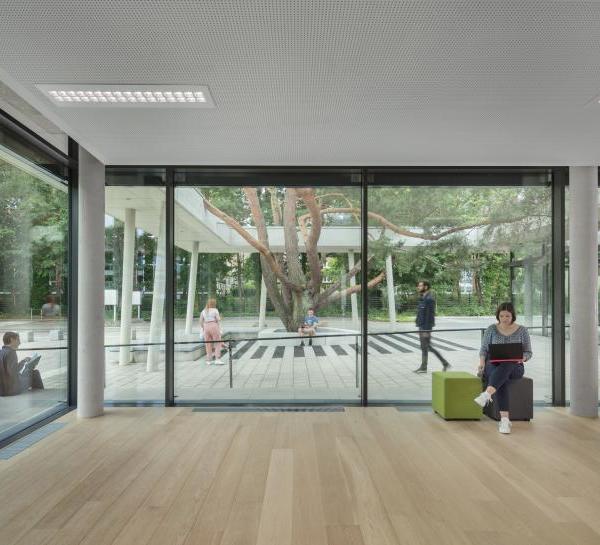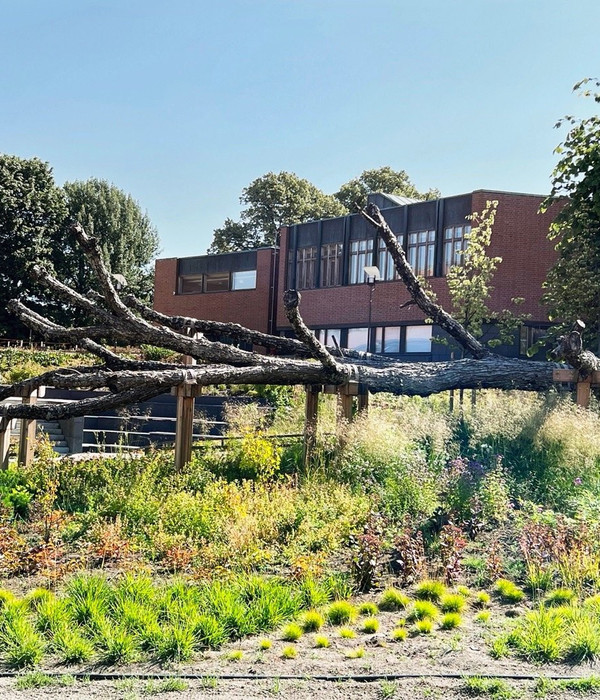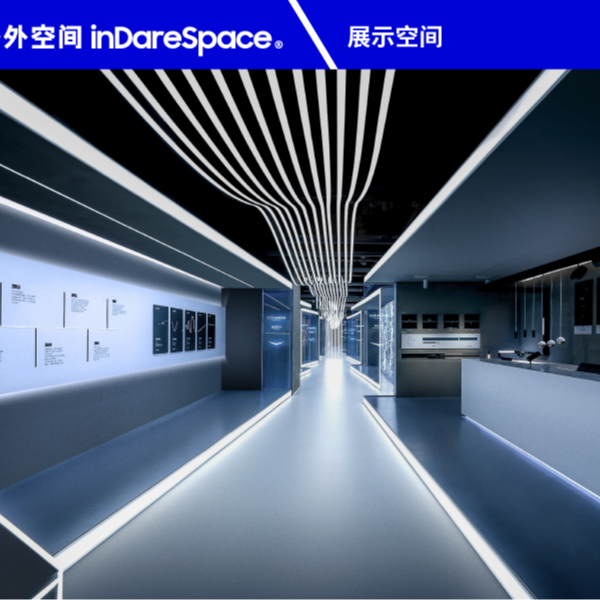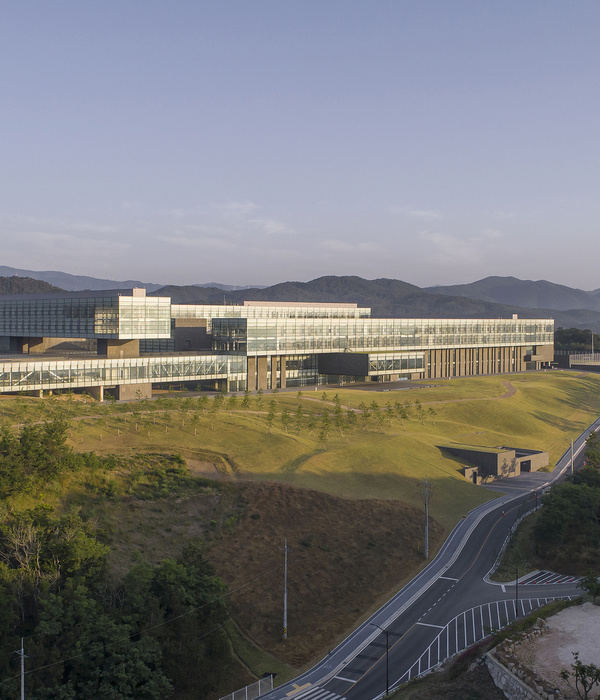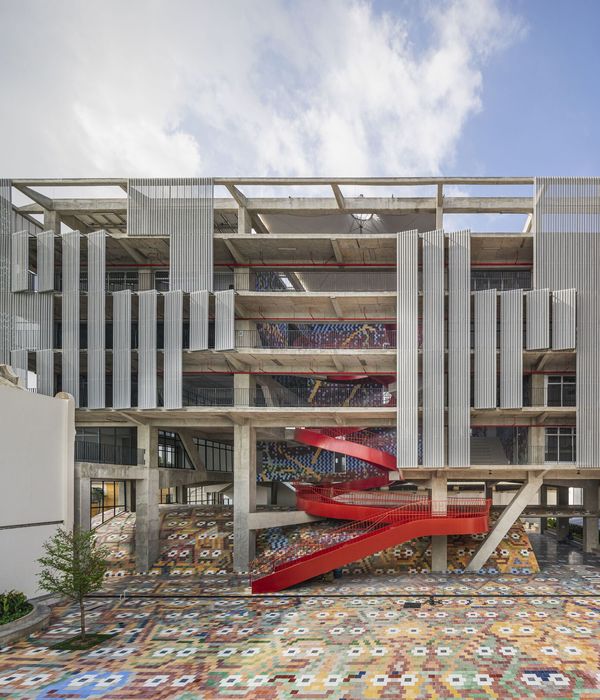Turin, 20 October 2016: the Administration of Casa Circondariale Lorusso e Cutugno (former Carcere delle Vallette) and the cooperative Ecosol present the Liberamensa restaurant. Liberamensa involves prison inmates in every phase of its activity, from the preparation of food to table service. Organized for the lunch break of in-house customers, correction officers and all those who work inside the prison on a daily basis, in the evening the restaurant will also be open to the public. It represents an opportunity for those “on the outside” to gain greater awareness of what happens “inside,” while offering those who have to stay “inside” a real opportunity for training and work experience.
The designers of the Liberamensa restaurant are the architects Andrea Marcante and Adelaide Testa (UdA Architects), pro bono promoters of the initiative that aims – through concrete social engagement – to introduce interior architecture in a “weak” place par excellence: a prison. This is truly a unique approach in Italy: to offer a tangible sign of environmental quality to those who work inside a penal facility, starting with the renewal of what might appear to be a minor location, but is actually absolutely central in community terms due to the symbolic importance of sharing food. At the same time, the project raises awareness in the external community, i.e. the city, regarding the existence of the correctional facility itself. In 1957, Gio Ponti wrote in Amate l’architettura: “Love the good modern architects … demand that they make very beautiful schools and institutes for your children, insist that they make stupendous theaters … for your culture … They must make very humane hospices for your tiredness and age, perfect clinics for your recovery; they must also make very civil houses of detention, for the less fortunate among us…” If, as the designers assert, “the inner spaces of every individual, over time, come to resemble the external spaces in which the individual lives,” then “from the spaces in which we work, spending most of our time inside them, we should demand – like a sort of psychological matrix – that they be capable of confirming a positive image of ourselves.” A direct consequence of this approach is greater wellbeing for the prison staff, a fundamental condition not only for them, but also in their relations with those who are involved in a path of rehabilitation.
Starting with these considerations, the architectural project does not set out to erase the identity of places, but instead to superimpose a new aesthetic code capable of establishing a dialogue with existing factors, of bring harmony to what is normally neglected, granting dignity and clarity to these spaces of encounter. To this end, nothing that already existed has been removed: the composition of the windows has been enhanced by screening it with two-dimensional gates in Abet laminate, while the grates of the prison bars have been punctuated with colored glazings by Cristal King, and the composite marble tiles, like the matchboarding of the walls, gain new dignity in the alternation with ceramic surfaces by Mutina, the graphics of Studio Fludd and the drapes by Kvadrat. The furnishings, on the other hand, are new: long custom tables of variable geometric forms, created by the designers, provide multiple grouping possibilities, along with seating by Lago with a clearly “scholastic” image, and the impressive chandeliers in metal tubing made by OM Project in collaboration with Creative-Cables. The result is a delicate balance between what existed previously and what has been added, between memory and design proposal, in order to “lighten up” the places while at the same time making them serious and stimulating, elegant but practical, guaranteeing the total economic sustainability of the operation on the part of the subjects involved.
The implementation of the project has been possible thanks to the long-term vision of the administration of the “Casa Circondariale Lorusso e Cutugno,” the commitment of the Ecosol cooperative which for over 10 years has created opportunities of training and work experience inside the correctional facility, the fundamental financial contribution of Compagnia di San Paolo, the many technical sponsors that have supplied materials and furnishings, including important Italian and foreign companies, and -finally, and above all – the work of the architects Andrea Marcante and Adelaide Testa, who have donated not only the architectural design but also major initiatives to obtain the means necessary for the economic sustenance of the project, in the hope that it can become a possible “breach” in that high wall that presently prevents interior design from coming to terms precisely with the places that have the greatest need for its expertise.
Ristorante Liberamensa inside Casa Circondariale Lorusso-Cutugno Via Maria Adelaide Aglietta 35, Turin
{{item.text_origin}}


