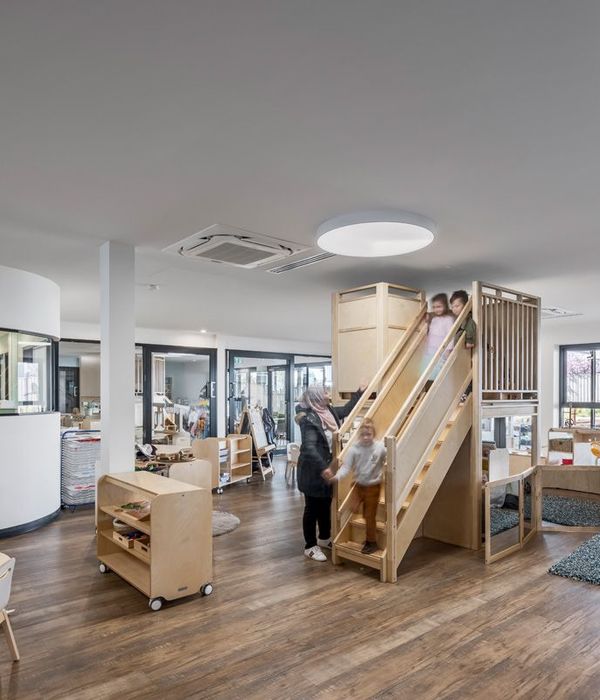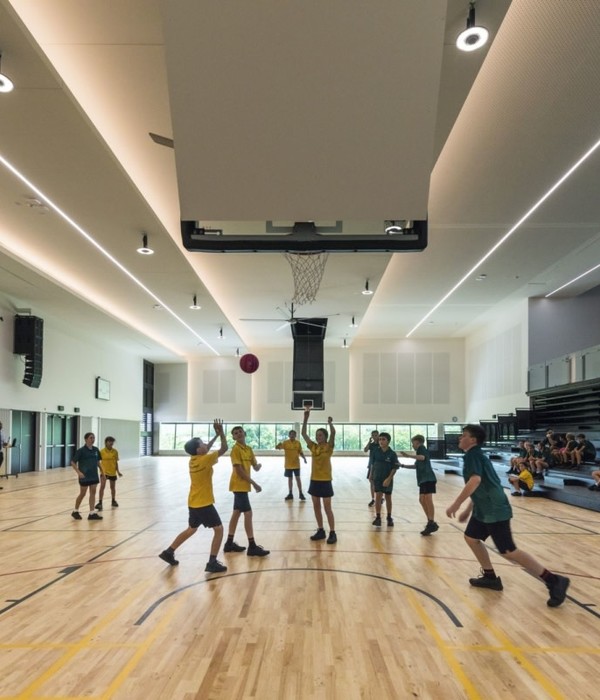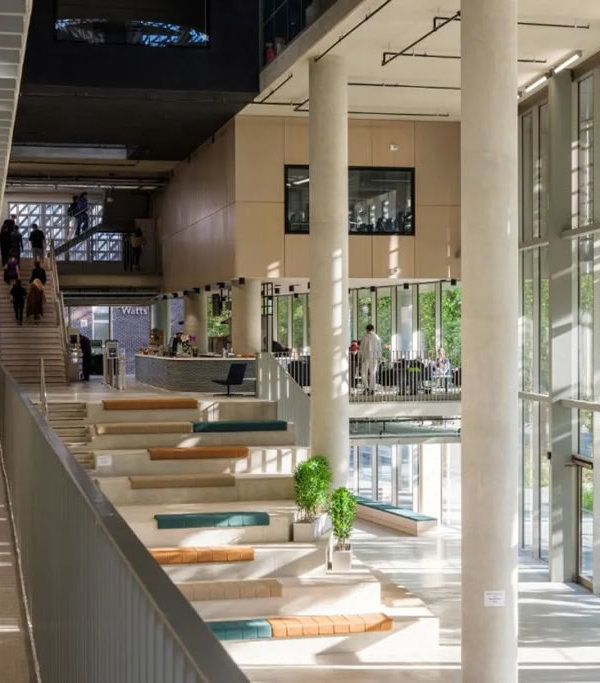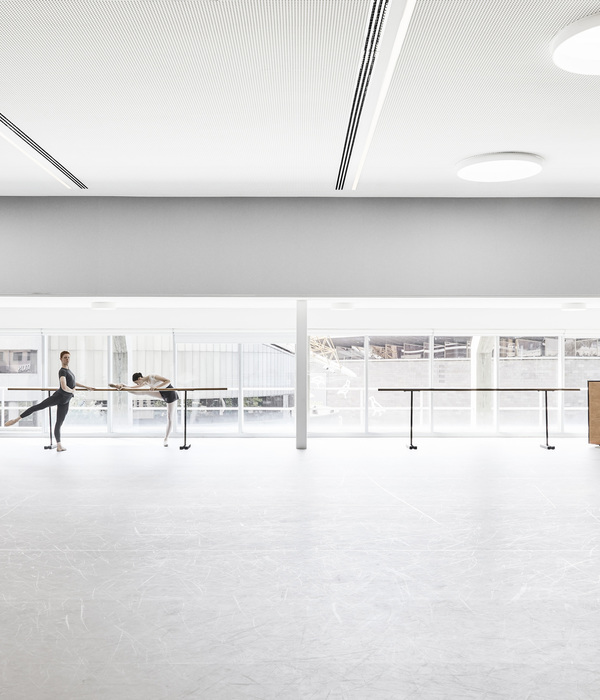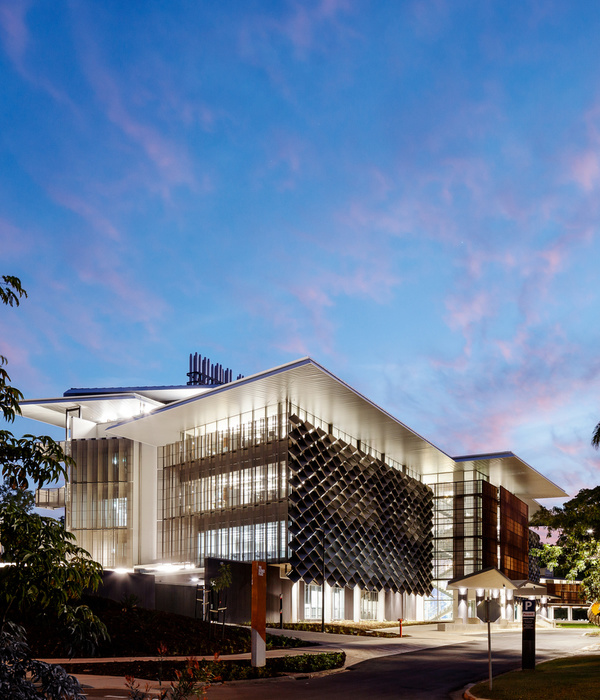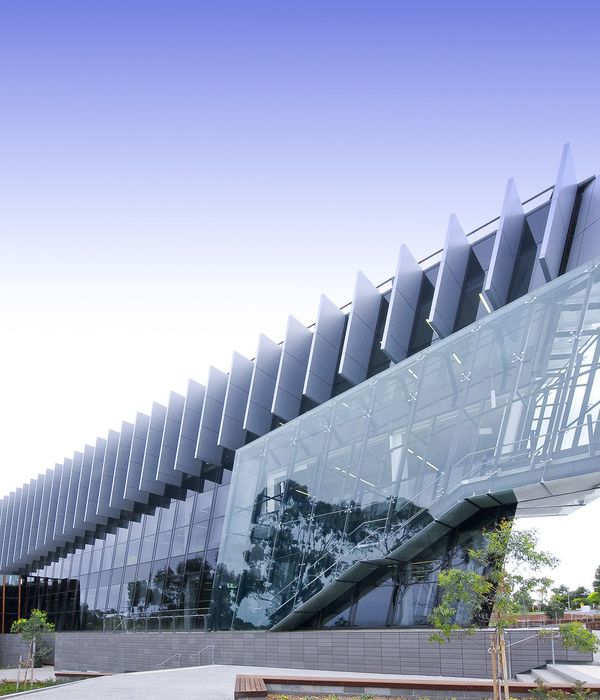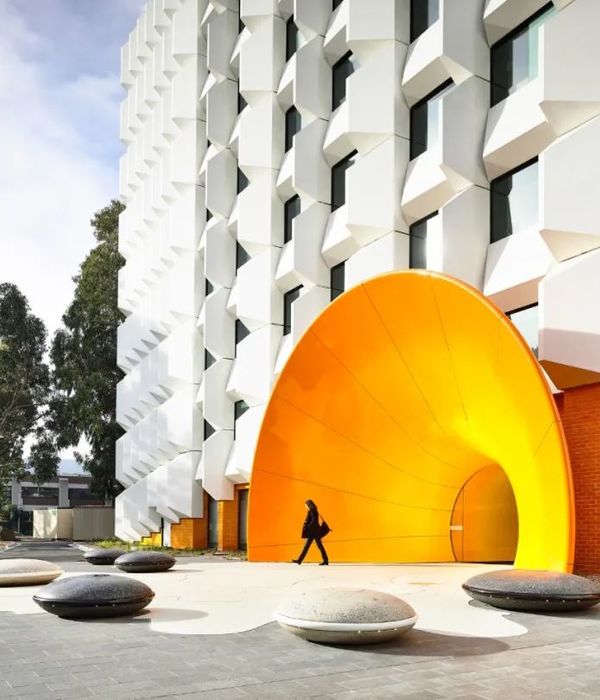Architect:Cushing Terrell
Location:Kalispell, MT, USA; | ;View Map
Project Year:2023
Category:Universities
The Wachholz College Center is a 67,000-square-foot facility that combines two distinct venues into one stunning building on the Flathead Valley Community College campus. The goal of the project was to meld two programs that are usually separate — performing arts and athletics — into one grand facility. The project theme: music in motion.
Designed by Cushing Terrell, with specialty consultants Schuler Shook and Threshold Acoustics, and built by Swank Enterprises, the College Center features McClaren Hall, a 1,000-plus-seat performing arts center with state-of-the-art acoustics and the flexibility to accommodate concerts, lectures, dance performances, and musical theater productions. Additionally, the facility houses the Stinson Family Event Center, a dual-court gymnasium with breathtaking northeastern views, fitness center, and flexible health and wellness space for yoga, Pilates, and other classes. A reception hall and art gallery connect McClaren Hall and the Stinson Family Event Center, while an outdoor amphitheater rounds out the performance and gathering spaces.
The project’s design challenges — or rather opportunities for creativity and invention — involved delivering superior acoustic performance as well as acoustic separation of the different programs, while connecting the two in a natural, harmonious manner. Leveraging the idea of music in motion, the design team worked to ensure all elements of the facility responded to and aligned with this theme — everything from the very visible exterior elements that represent musical scales and piano keys to the smallest interior details, such as balcony railings and wood accents that mirror music vibrations and convey a sense of repetition and rhythm.
The two primary spaces (performance hall and gymnasium) are made of massive pre-stressed concrete panels. The concrete panels not only provide for high-quality acoustics, but also a solid structure with durable finishes. Additionally, the project boasts large ductwork to create low-volume air for better acoustics. To solve for the issue of sound separation between the programs, the design team utilized an acoustic isolation joint with isolation pads that support the balcony-level bridges between the two venues. These engineering features act to split the building in half and separate the spaces acoustically.
“To describe this, I give the example of two tin cans connected with a string,” said architect and design lead, Shawn Pauly. “The performance hall is one can, and the gymnasium is the other can. The isolation joint and pads effectively cut the string, severing the connection between the two spaces so that sound cannot travel across.”
The site itself is another interesting element of the project story, as the facility is built into a steep hill between a pond surrounded by trees and an already existing parking lot on campus. The ability to utilize the parking lot (performances tend to be in the evening, while classes are during the day) was a significant benefit of the location and building into the hillside kept the front entrance of the facility at a scale that fits in with the rest of the buildings on campus. The wow factor happens when you walk in through the front entrance and experience the interior volume and descend down into the lower-level theater. The site also provided the opportunity to utilize the topography for the outdoor amphitheater at the back of the building, which looks out toward the trees and pond.
“Our FVCC client wanted to bring something truly spectacular and unique to the Kalispell community, and we think they definitely succeeded! Our project team is incredibly thankful for the opportunity to work with them and with our incredible project partners,” Pauly added.
Architecture and Interior Design: Cushing Terrell
Contractor: Swank Enterprises
Civil Engineer: RPA
Structural Engineer: Cushing Terrell
Mechanical Engineer: Cushing Terrell
Electrical Engineer: Cushing Terrell
Plumbing Engineer: Cushing Terrell
Fire Protection: Cushing Terrell
Fire Alarm: Cushing Terrell
Geotechnical Engineer: Alpine Geotechnical
Landscape Architecture: Cushing Terrell
Lighting - Theatrical / Architectural: Schuler Shook
Theatrical: Schuler Shook
Acoustical Engineer: Threshold Acoustics
Audio / Video: Threshold Acoustics
Longviews Studios
▼项目更多图片
{{item.text_origin}}

