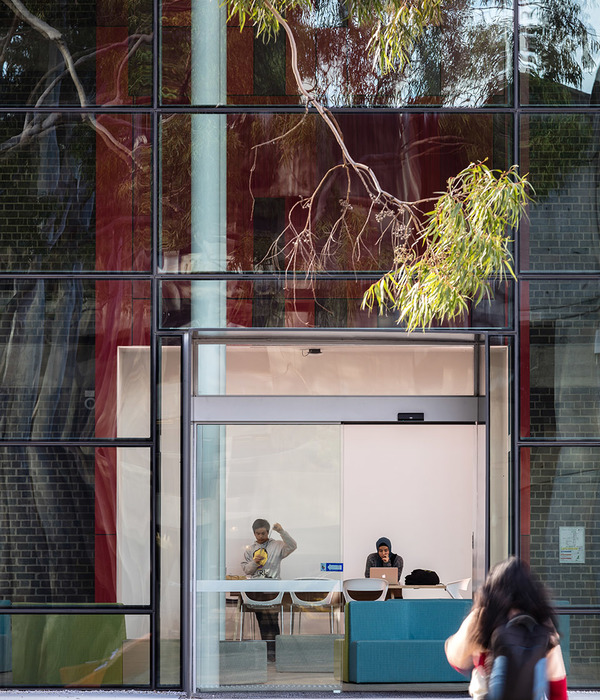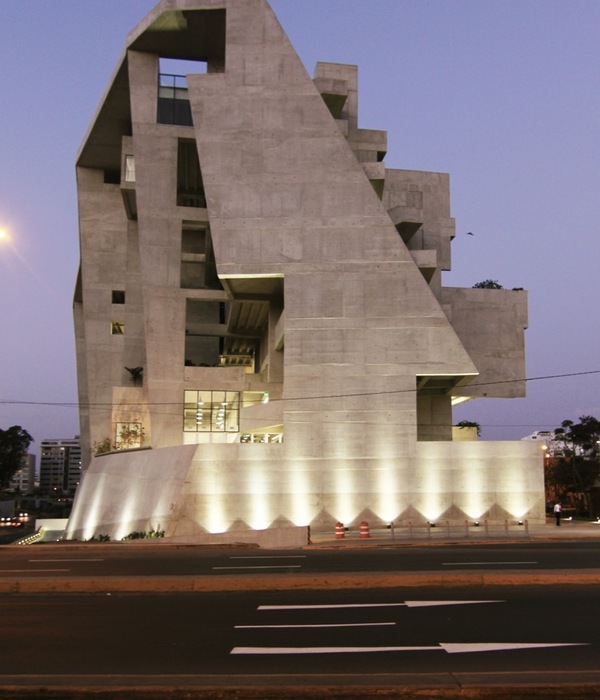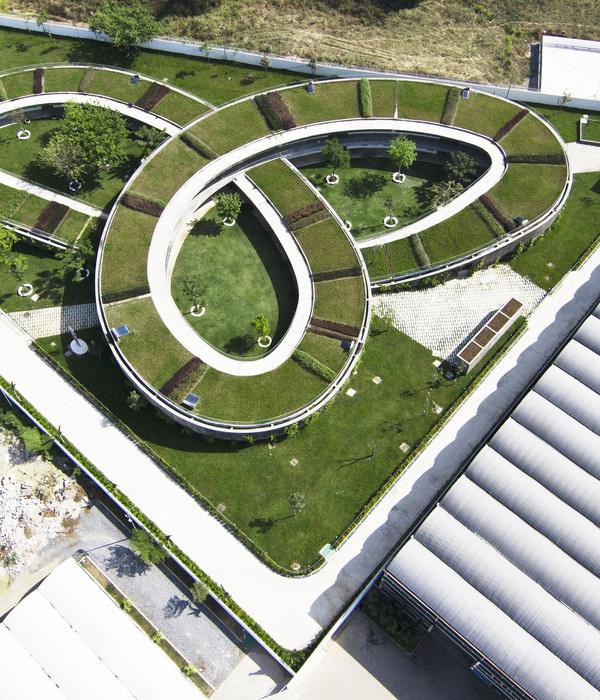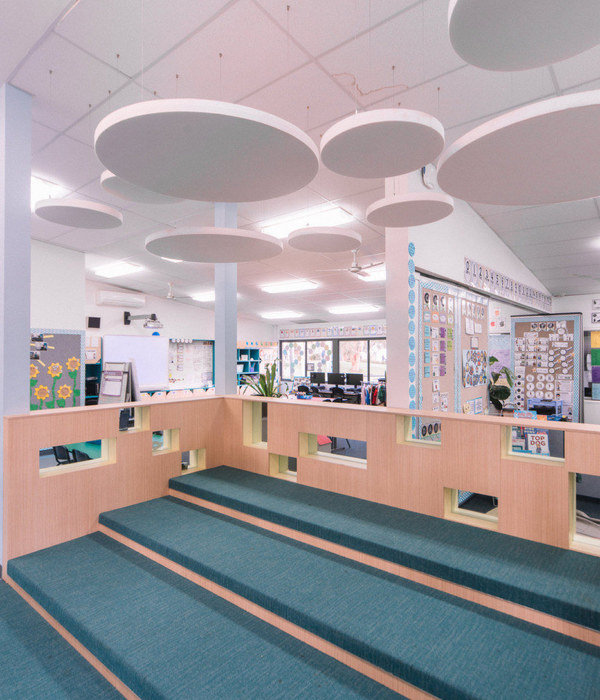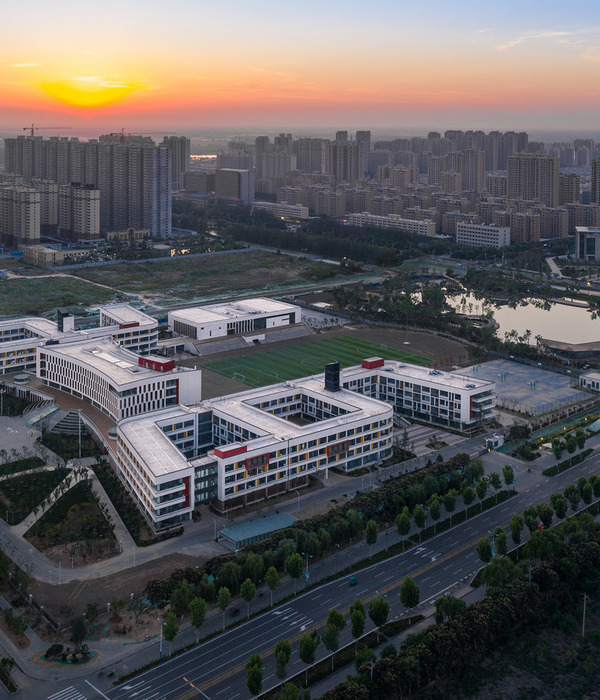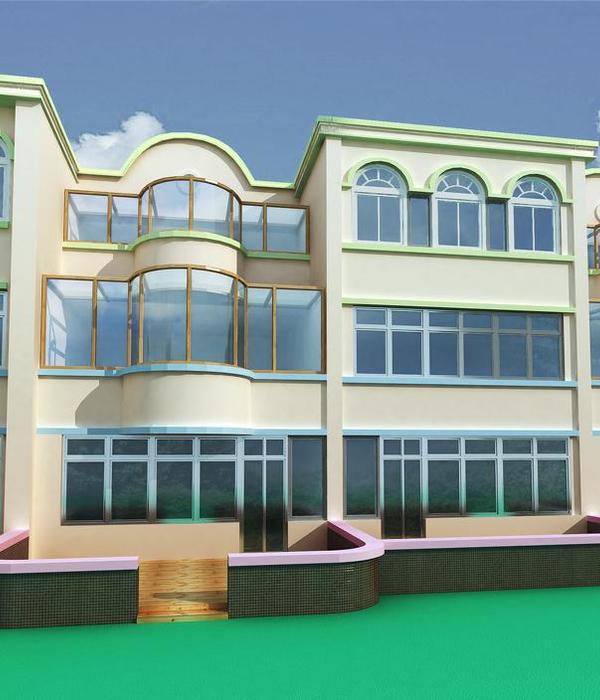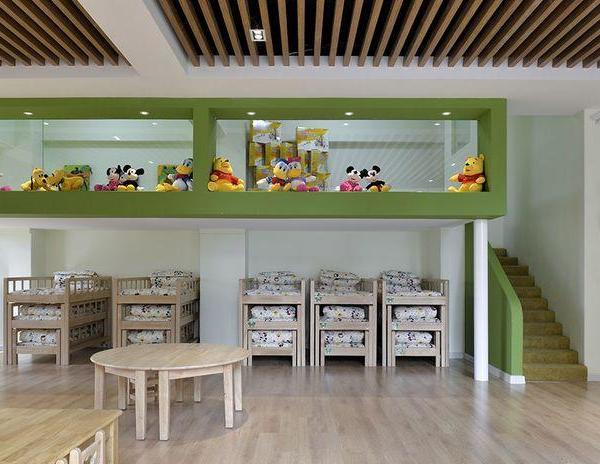Interior Designers:HASSELL
Area :12000 m²
Year :2017
Photographs :Andrew Rankin
Manufacturers : James Hardie Australia, KEIM, Sculptform, Interface, Lysaght, CASA Systems & Materials, Hunter Douglas, James Hardie, National Masonry, Nuprotec, Simmons, Stonespec, Urban FacadesJames Hardie Australia
Acoustics and Vibration :ASK
ESD :d2
Landscape and Irrigation :HASSELL
Construction :Lendlease
Design Architect : Lucy O'Driscoll
Project Architect : Peter Hastings
Interior Designer : Adam Hetherington, Troy King
Project Principal Briefing And Technical Delivery : Mark Craig
Review And Briefing Workshops : Mark Roehrs
Bim Manager : Nguyen Luu
Interior Designer/Codebook Manager : Adam Hetherington
Structural, Façade, Civil : Opus
Mechanical, Hydraulic, Wet Fire, Fire Engineering, Risk & Dangerous Goods : WSP
Electrical, Communications, Security, Dry Fire, Lifts : WEBB
AV : AVDEC
Certifier + Dda : Certis
Client Liaison Officer Project Architect Townsville : Jane Foster
Codebook Manager : Adam Hetherington
City : Townsville City
Country : Australia
The interactive, purpose-driven design of The Science Place at James Cook University immerses students, staff, and visitors in a world of scientific discovery and innovation. The open facility celebrates, supports and reveals science in cutting-edge facilities. The Science Place has been designed to transform scientific research, undergraduate education, and postgraduate training at James Cook University’s Townsville campus in tropical northern Australia.
The building is the instantly recognizable ‘home of science’ on the campus. It links current and future scientists – previously dispersed around the campus in inefficient facilities – in one concentrated, central hub that’s bursting with activity and primed for growth. The Science Place brings together the university’s chemistry, biochemistry and biology research cohorts for the first time, fuelling more innovative, multi-disciplinary scientific research. The building combines research-led learning on the lower two levels with dedicated scientific research on the upper two floors – all linked by stacked atrium spaces and a central open stair accessible to all.
The building forms a key node on the central academic green activated with a cluster of cafés and a lecture theatre, connected to the building’s extensive informal learning hub on the lower levels. This hub – which gives science students a place to call their own – connects problem-based learning studios and the super labs above. A two-story aquarium of tropical fish from the adjacent Great Barrier Reef provides a living lab example to the focus of many of their studies.
The building’s cutting-edge infrastructure includes two 150-seat ‘super labs’ for chemistry and biology – able to accommodate varying simultaneous class sizes and subjects, dramatically increasing space utilization. The common prep and storage area supports speed and flexibility of configuration. Flexible research labs, which are physically and visually connected to lab support areas and open offices, give the university spaces that can be adapted to meet changing needs over time.
The building’s north facade is defined by an expansive three-dimensional lattice screen, a deep overhanging roof and an eye-catching design that provides deep shade and softly filtered light in this dry tropical climate. Timber battens enclosing the building’s verandas offer warm materiality and patterned light in the external gathering places. The Science Place is a standard setter in sustainable design, earning Australia’s first LEED Gold rating for an education building. The building recovered and recycled 96% of all the previous building materials – a new record for a large development in Townsville.
The energy efficient design includes extensive sun-shading and high-efficiency active systems, which are appropriate to the tropical environment, improving on standard campus energy performance by 30%. Special concrete reinforcement in paths, using JCU’s own research results sees recycled plastic fiber technology replace steel reinforcement, significantly reducing the high embodied energy of metal and hence the environmental impact.
▼项目更多图片
{{item.text_origin}}



