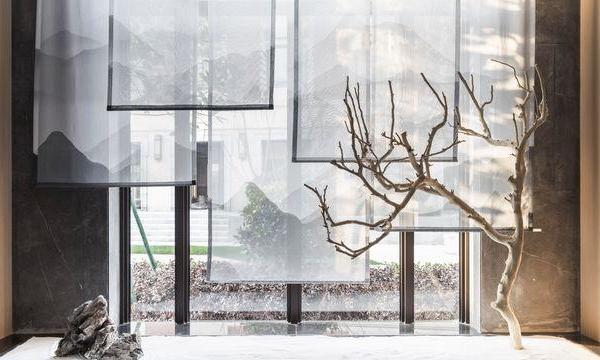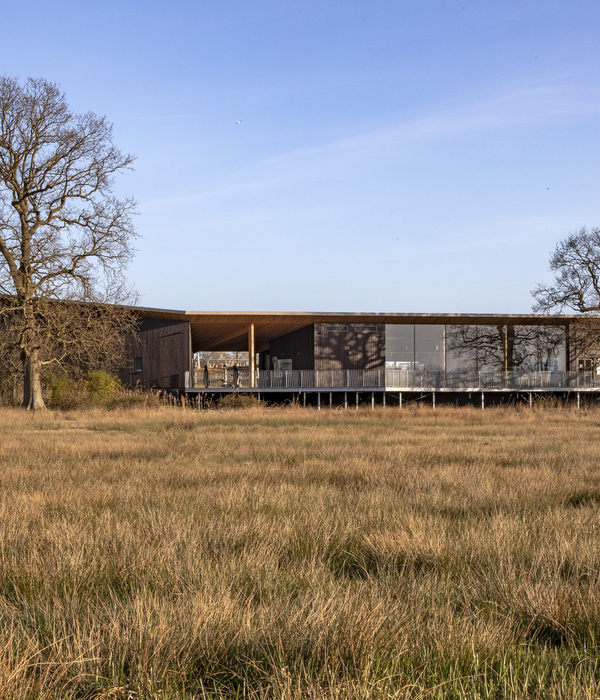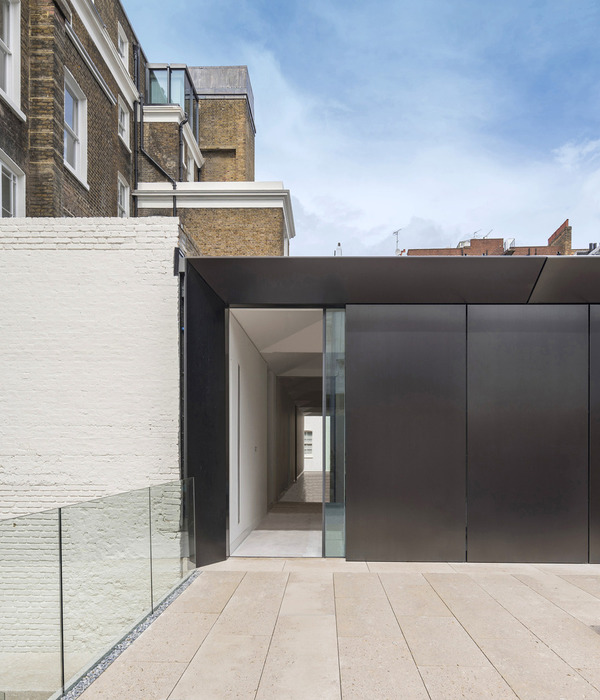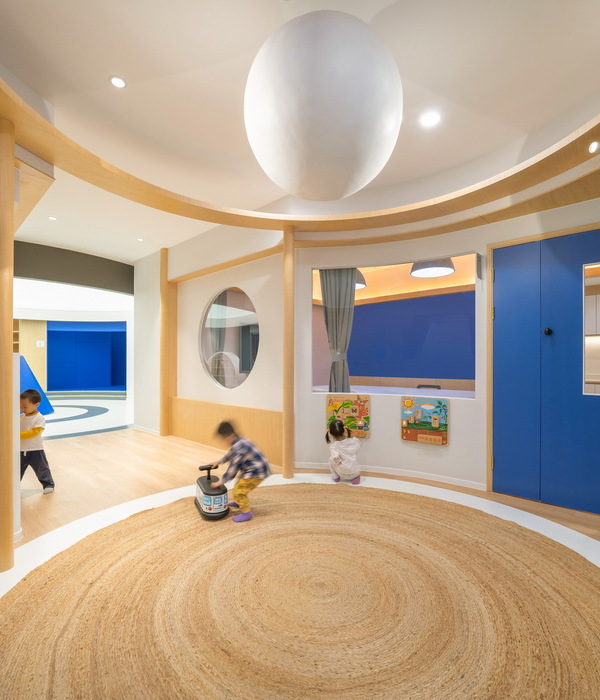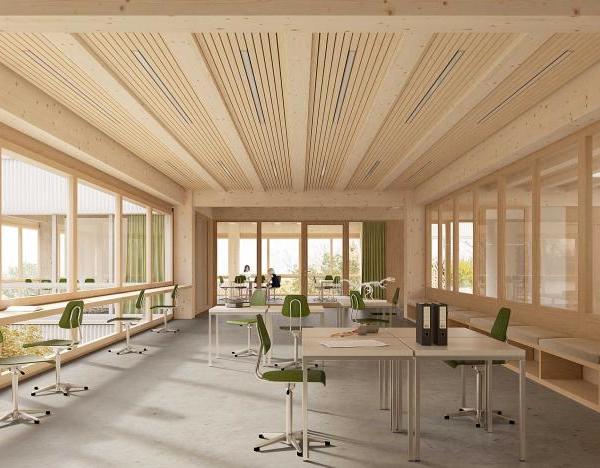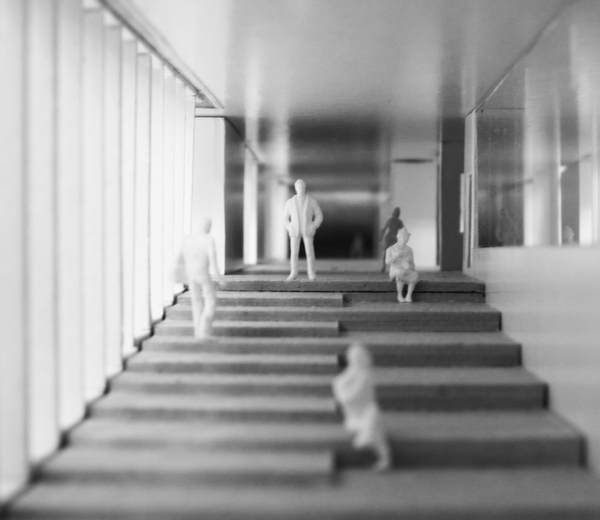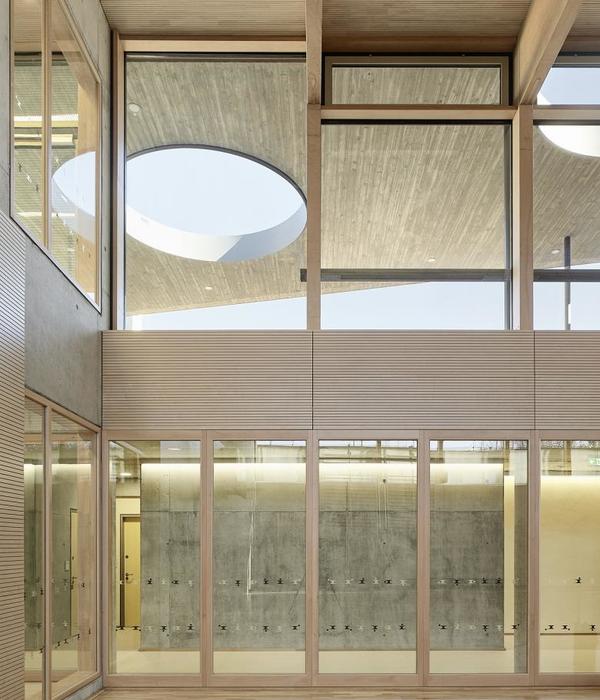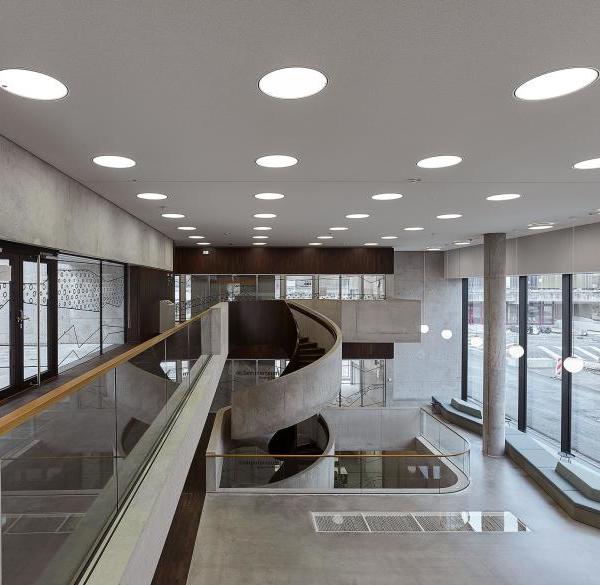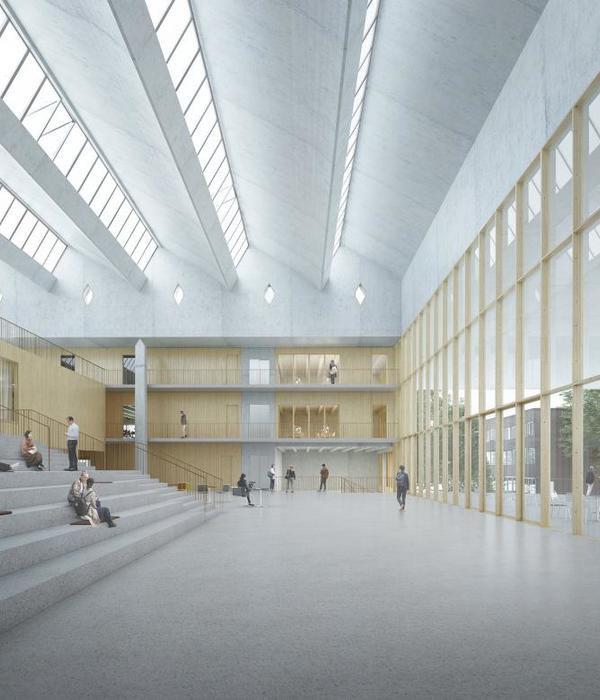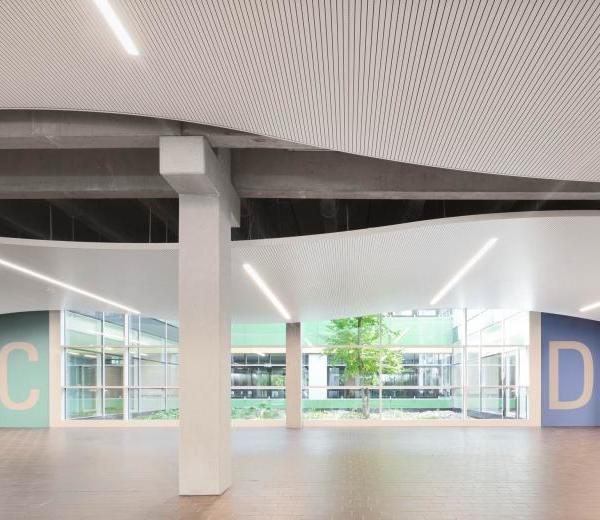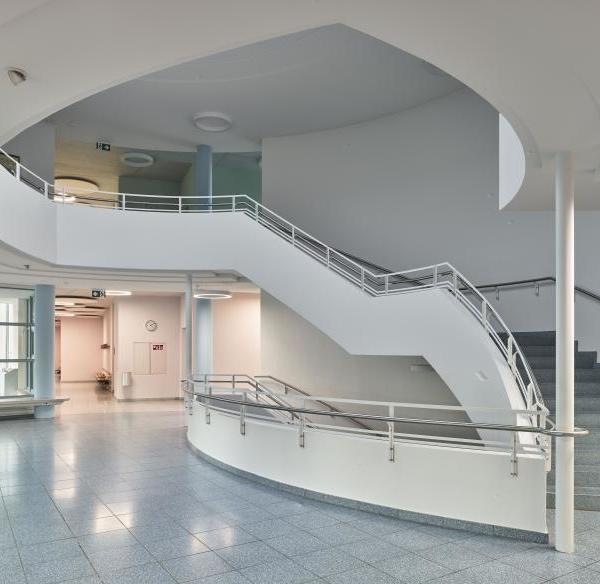“Te Whare Nui o Tuteata”,隶属于新西兰政府的SCION木材研究所坐落于新西兰罗托鲁阿市,该研究中心的目标旨在向大众提供一次具有教育性质的邀请,欢迎大家“走进我们的森林”,共同学习前沿的可持续资源利用方法与木造建筑技术。
Te Whare Nui o Tuteata provides a welcome to the New Zealand Government’s SCION Timber Research Institute in Rotorua, New Zealand; an educational invitation to come “Walk in Our Forest” and learn new and sustainable ways of resourcing and building with timber.
▼项目概览,general view ©Patrick Reynolds
建筑坐落在园区的边缘,如同整个园区的前厅咖啡馆,以轻松有趣的方式向游客们展示并提供了身临其境般的科学体验。这个建筑宛如一片森林,建筑上部贯穿三个楼层的工程木材格栅结构,清晰形象地展示出该中心对木材学科领域的研究,挑战了人们对于木结构建筑的刻板印象。
Sitting outside the fence-line to the campus, the building reveals itself like a forest on arrival with entry-level café, display and communal areas providing a real-life experience of science. Timber research is visibly happening in the upper floors and within a three-storey engineered-timber diagrid structure which challenges stereotypes to timber structural buildings.
▼入口立面,entrance facade ©Patrick Reynolds
▼立面细部,detail of the facade ©Patrick Reynolds
木制的斜梁作为本项目中最为鲜明的建筑语言,向人们展现出木结构建筑与钢筋混凝土建筑的不同,这些斜梁就如同真实的树枝,建筑的荷载随着木材的纹理被逐渐消解,保证了整体结构的强度。在本项目中,设计采用了一种创新式的木结构节点转移荷载,结构中还置入了可替换的抗震装置。
The expression of the diagrid legibly demonstrates that timber structural buildings do not need to be designed like steel and concrete buildings, but instead can act more like trees where strength follows the continuous grain of the wood. Here, an innovative timber structural node transfers loads and holds a seismic fuse to yield and be replaced after an earthquake.
▼分析图,diagram ©RTA Studio + Irving Smith Architects
通过看似简单的思维转变,木材的结构尺寸减少了大约四分之三。更小的尺寸意味着木材结构的处理与运输过程将大大简化,除了突显出材料的生态优势外,还更加利于资源的可持续利用。这项创新技术的应用意味着人们可以利用木材建造更多的建筑,而不是在某栋单体建筑中消耗大量的木材。对于新西兰这样的小面积海岛国来说,设备与建筑材料,如钢铁与混凝土等,都是通过海运而来的,木造建筑能够减轻这方面的负担;而对于世界来说,大国则更应该承担起利用木造建筑贮存二氧化碳的责任。可持续发展的本质在于“少”而不是“多”,即,减少能源的消耗与浪费。
With this simple shift in thinking the structural size of the timber has reduced by around three quarters. Being smaller means timber construction is easier to handle, transport and sustainably resource and ultimately change or re-use. This kind of thinking allows more buildings to be built in timber rather than more timber to be used in individual buildings; an approach not just useful to a small, isolated country like New Zealand where new machines and construction materials like steel and concrete generally come on a boat, but to larger countries where efforts to store carbon in buildings often is thought of in larger and larger components as the name ‘mass’ timber suggests. Sustainability does not mean more, it means less.
▼入口大厅,entrance hall ©Patrick Reynolds
“Te Whare Nui o Tuteata”木材创新中心的落成代表了新西兰逾十年来在木材研究上的进步与技术的成熟,木材不再是仅仅作为支撑结构被简单地组合在一起,而是被概念化了。该项目旨在造福未来,并鼓励公众参与到环境保护的大潮中。通过更加深入地思考木材的优势,以及开发更加优质的预制与拼装木结构建筑,“Te Whare Nui o Tuteata”成功地向大众作出了一场具有全球意义的科学演示,向人们展示出如何建造更好的明天。
Te Whare Nui o Tuteata represents more than 10 years of advancement and sophistication in the way timber structural buildings are not just put together but conceptualised. The project is about benefitting futures and encouraging our participation with the environment. Thinking harder about how what timber is good at and how timber buildings might be better prefabricated and pieced together has resulted in a globally significant scientific demonstration of how we might build tomorrow.
▼接待区,reception area ©Patrick Reynolds
在落成时,建筑基本实现了零碳排放,包括从原材料开采、制造、运输,再到安装的整个项目过程,并且完全没有采用碳信用额作为抵消。未来60年,整个建筑的生命周期中的碳使用量约为2020年RIBA参考建筑目标的2/3。从数量上来说,这座建筑会吸收530,488千克的碳,也就是每平方米大约300千克的碳,并且在建筑的使用年限中,仅主要木结构中就能够储存大约415吨的二氧化碳,相当于全球160次航班的碳排放量。因此,这座建筑是领先于时代的,值得一提的是,本建筑的结构共用到了454立方米木材,在新西兰,这些木材大约每35分钟就能够重新生长出来。
The building achieves embodied carbon zero at end of construction, which includes raw material mining, manufacturing, transportation, and installation, and without any offsetting of carbon credits. Whole of life carbon usage over the next 60 years are about 2/3rds those of current 2020 RIBA reference building targets. In numbers the building sequests 530,488kg of carbon, or around 300kg of carbon per square metre, and stores approximately 415 tonnes of C02-e in just its primary timber structure for the life of the building, which is equivalent to the emissions of 160 flights around the world. The building is ahead of its time, the 454m3 of structural timber is regrown every 35 minutes in New Zealand.
▼三层通高的大厅与木结构,Triple height hall with timber structure ©Patrick Reynolds
▼交叉的木结构斜梁如同树木一般分散了建筑的荷载, the intersecting timber structure spread the load of the building like trees ©Patrick Reynolds
▼创新木结构节点,Innovative wooden structure joints ©Patrick Reynolds
“Te Whare Nui o Tuteata”研究中心邀请研究人员、木材行业从业者,以及社区大众来共同领略木材研究创新的价值,力求将自身与研究中心的理念化作未来发展的一部分。该建筑不仅仅为大众展示出一个真实的木结构建筑原型,同时预示了更多未来木结构建筑的可能性,堪称新西兰实现2050年零碳排放道路上的里程碑。设计团队希望每个人都能够参与到这场冒险中,通过可持续地利用木材资源,提高人们对生态的责任感与参与度,正如上文中所号召的那样“走进我们共同的森林”。该建筑被命名为“Te Whare Nui o Tuteata”,由Ngā Hapū e Toru赠与,传承了tupuna Tuteata的精神,与当地毛利文化和周边环境紧密相连。
Te Whare Nui o Tuteata provides an invitation to researchers, the timber industry, and the community to come understand the value of timber research and innovation and be part of the future. The building represents a real prototype, rather than just a possibility, for all future buildings and lays a marker on New Zealand’s journey to be carbon zero by 2050. We hope everybody joins the adventure and helps use timber sustainably to improve our participation with the planet. Come walk in our forest. The building is named “Te Whare Nui o Tuteata” as gifted by Ngā Hapū e Toru and acknowledges the mana of the tupuna Tuteata, from whom Ngā Hapū e Toru descend and the connection to the whenua, Titokorangi
▼夜景,night view ©Patrick Reynolds
▼总平面图,master plan ©RTA Studio + Irving Smith Architects
▼一层平面图,level 0 plan ©RTA Studio + Irving Smith Architects
▼二层平面图,level 1 plan ©RTA Studio + Irving Smith Architects
▼三层平面图,level 2 plan ©RTA Studio + Irving Smith Architects
▼剖面图与立面图,sections and front elevation ©RTA Studio + Irving Smith Architects
Project:Te Whare Nui o Tuteata, The SCION Timber Innovation Hub Client:SCION, New Zealand Forest Research Institute. Architects:RTA Studio and Irving Smith Architects in collaboration. Structural Engineers:Dunning Thornton Completed:2021 Size:approximately 1800m2 across three levels Photography Credits:Patrick Reynolds
▼项目更多图片
{{item.text_origin}}


