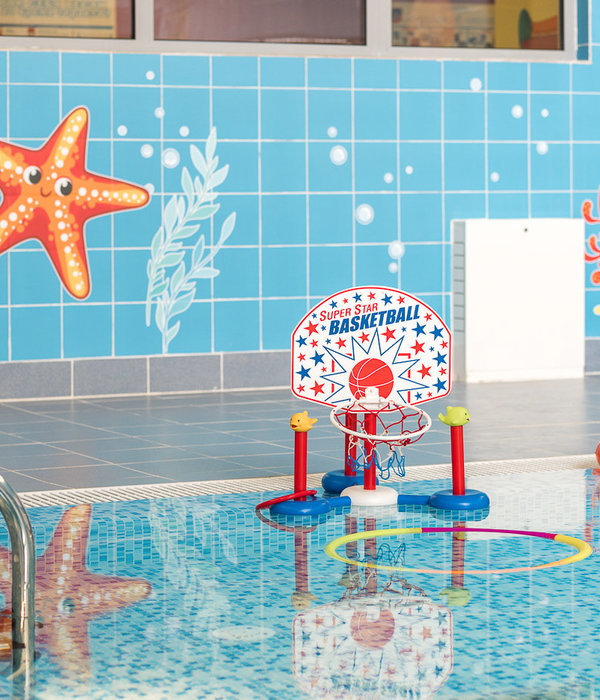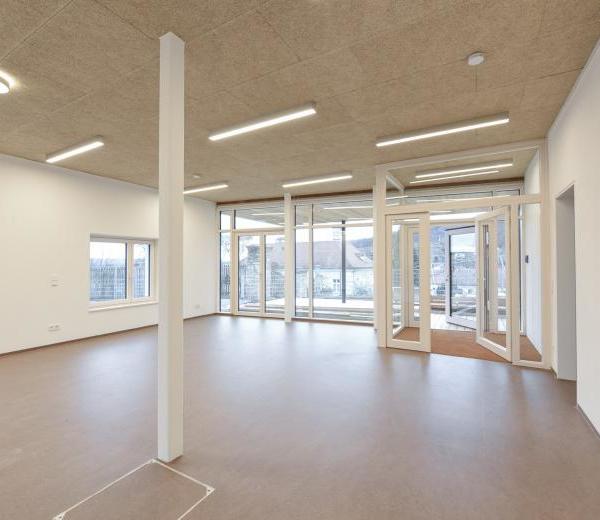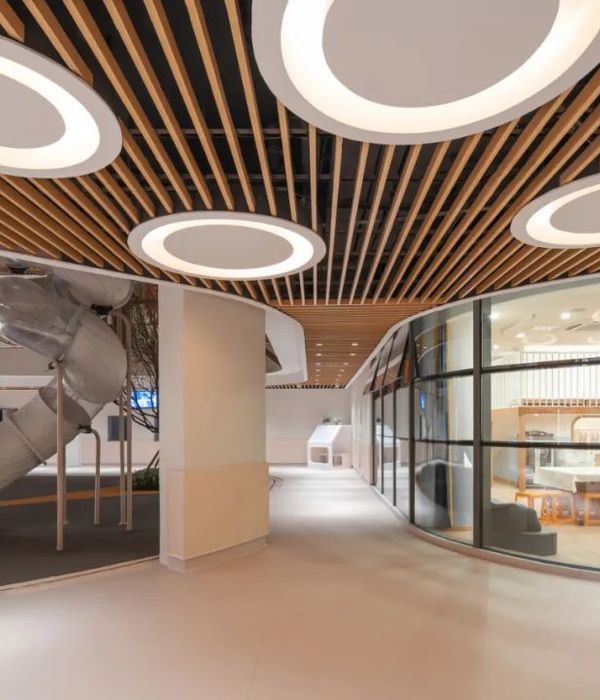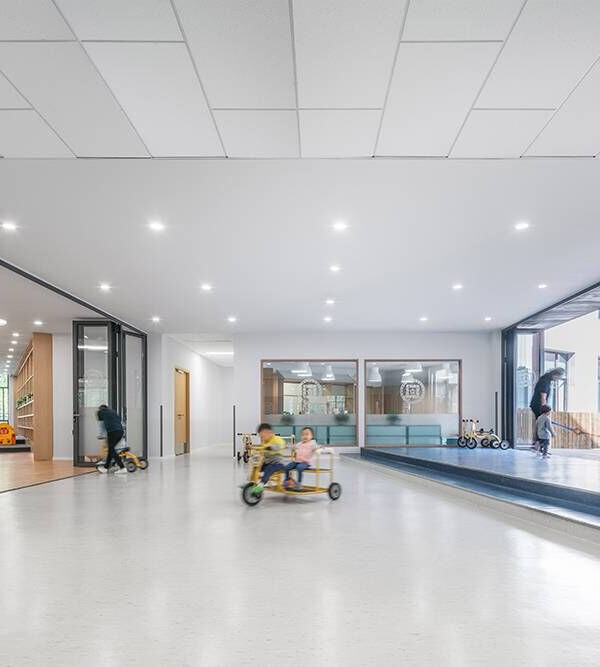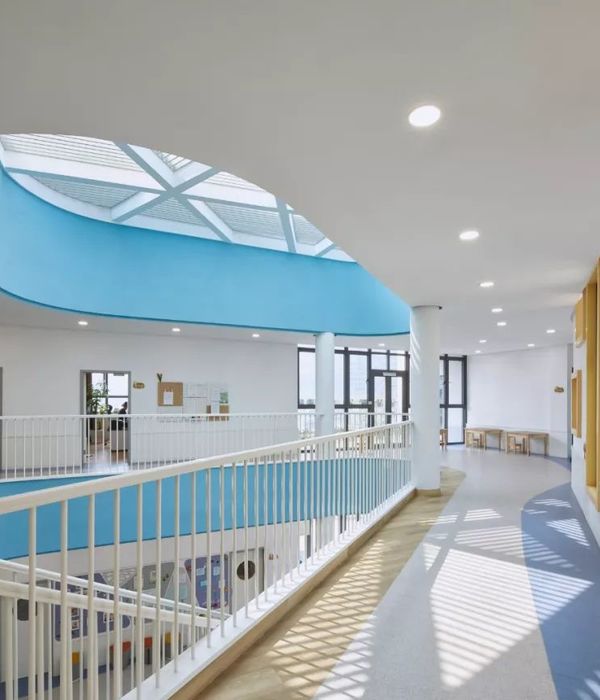Architect:KBZ Architects
Location:17200 Sierra Highway, Santa Clarita, CA, USA; | ;View Map
Project Year:2023
Category:Universities
By 2005, Santa Clarita’s College of the Canyons (COC) realized that its neighboring “Canyon Country” community needed its own full-sized campus. The area had rapidly evolved from a sleepy rural agricultural and ranching area into one of the City’s most populous areas, and its residents needed high-quality education that was geographically and financially accessible, as well as tailored to the community’s specific workforce development needs.
| Motivated by the opportunities that a new campus could offer, COC identified 70 acres of rugged foothill terrain and immediately began planning a full-scale, modern campus that could flexibly embrace the latest in educational learning modalities and technologies. The site’s steep topography boasts crescent site features with spectacular views to the north, west, and southwest, and it was ideally located off the busy Sierra Highway, which circumvents the site at the base of the foothills. Counterbalancing these advantages, however, were corresponding challenges: The steep terrain presented planning, grading, accessibility, and circulation challenges, the nearby Sierra Highway created potential noise and ingress/egress issues, and the inherent beauty of this rural southern California location was, of course, accompanied by fire, earthquake, landslide, wind, and heat concerns.
| In addition to comprehensive programming, feasibility studies, and site analysis, the architectural team quickly began collaborating with diverse stakeholders such as faculty and staff members, students, campus facilities representatives, and disabled students program members, as well as an advisory committee of community members. The architectural team consistently met with these groups and shared all planning-related documentation/drawings through a dedicated FTP site that provided user groups the ongoing opportunity to provide direct input on all aspects of the design and construction program. As a result of this collective process, the architectural team and the user groups collaboratively identified three physical design priorities for the new campus:
| Provide ample, well-designed spaces for learning, teaching, and informal educational interaction that could grow and evolve with future technologies and educational/workforce needs, including the integration of outdoor learning environments (a goal identified prior to COVID).
| Create a welcoming, usable, and easy to navigate campus and facilities for richly diverse students, faculty, and staff (including those with disabilities), and assure the inclusion of the larger Canyon Country community in the use and enjoyment of the campus.
| Create a campus that respects and protects the site’s incredible beauty in a sustainable way and leverage the site’s attributes to contribute to the users’ experiences.
Ultimately this collaboration resulted in the creation of a vibrant new campus with flexible and adaptable spaces, both indoor and outdoor, that support a variety of educational programs and activities, all of which meet the ever-evolving needs and goals of the students, college, and community.
| Campus facilities are sited on stepped levels to adapt to the site’s steep terrain. The hill running parallel and adjacent to the Sierra Highway was preserved in its natural, pre-development condition to help buffer noise and visual activity generated by nearby Highway traffic. The Campus entrance lies at one end of the hill’s base and, at the other, the exit connection to Sierra Highway.
The placement and design of the campus’ structures create a visual balance to the site, giving first-time users a clear sense of the order and hierarchy of the campus’ components. The massing of campus buildings has been composed as a whole, like a city skyline with the largest mass at the center and buildings decreasing in size as they radiate outward. Individually, each of the campus’ building elements contributes in its own way to meeting the original design goals for the campus.
| The campus’ first permanent building set the gold standard of quality, as well as an aesthetic foundation for the other buildings. Partially built into grade to accommodate the sloping site, the front-facing, four-story 55,000 square foot building houses the college’s classroom/lecture hall and science laboratory spaces.
| As the other half of the campus core development, this 55,000-square-foot facility brings together key student support services such as admissions and records, financial aid, counseling and tutoring, along with a library, classrooms, offices, and other campus services.
| Tucked into the earth, the Plant’s 6,000 square feet of usable roof area provides an optimal area for plantings that (1) are used by instructional programs, and (2) support the campus’ initiative for biodiversity.
This central focal point of outdoor space, the Campus Core, resides between the mirrored building structures described above:
| Welcoming and directing new students, faculty and visitors, this primary pedestrian area anchors the permanent facilities and directs pedestrian circulation to each building. The Main Plaza’s design also creates a visual balance for the site and provides first-time users with a clear and understandable order of hierarchy among the campus’ structures.
| Since its inception, the campus has remained committed to providing students and the larger community with a venue for a variety of outdoor activities, such as a popular “Star Party” as well as Movie Night events. The outside space provides seating for 200+ students and/or spectators, and its placement along the campus’ compositional axis allows the Amphitheater to complete the Main Plaza in shaping the campus’ entryway view. The Amphitheater, which was constructed prior to the pandemic, served as a veritable lifeline for the campus and students during the lockdown as it allowed the campus to more rapidly implement critical outdoor educational opportunities to minimize educational disruption.
| The Upper Plaza counterbalances the Main Plaza’s energy and activity by offering students, faculty, and guests shaded, cool and quiet gathering opportunities under its extensive canopy of evergreen foliage, which also offers shelter from the prevailing winds during the winter months. This green space connects the outdoor pedestrian context to the surrounding academic structures in a cohesive and functional manner.
▼项目更多图片
{{item.text_origin}}


