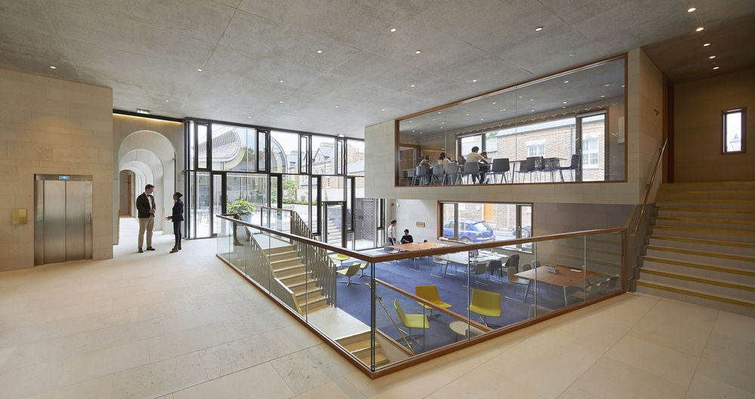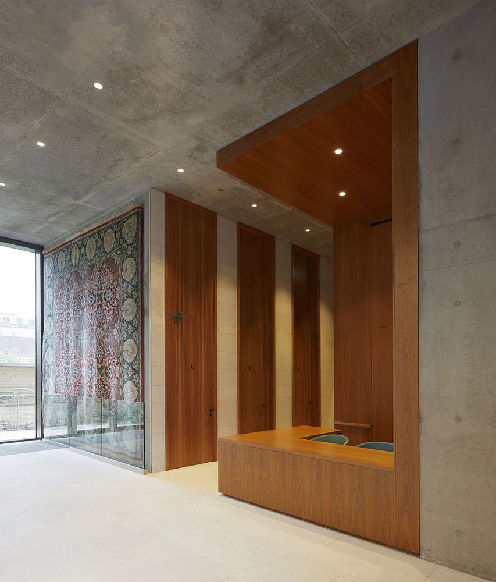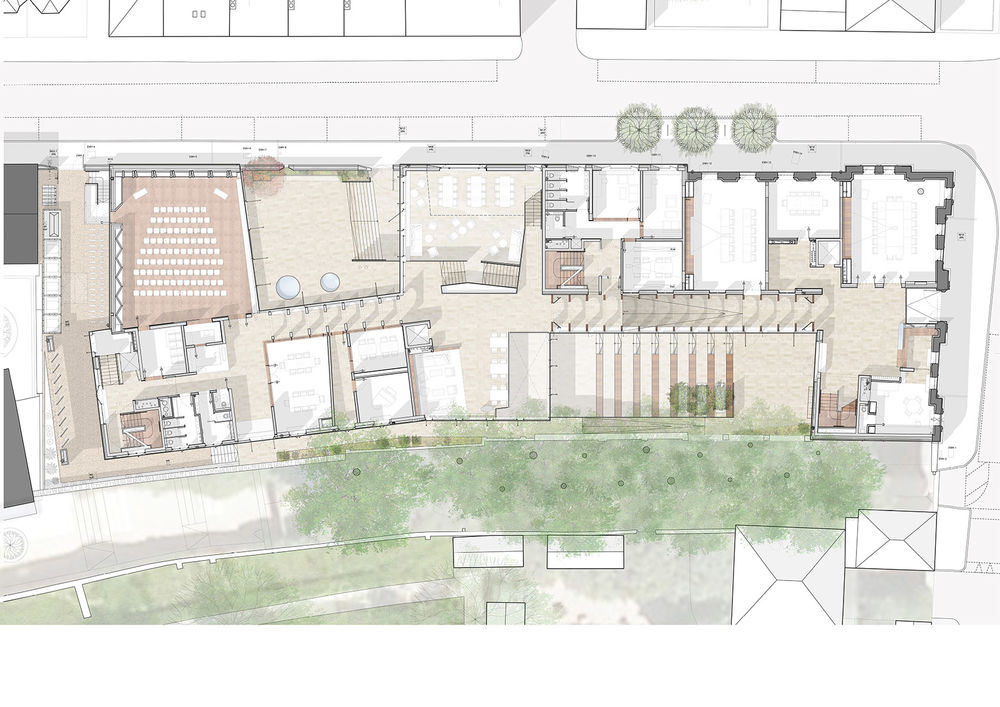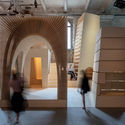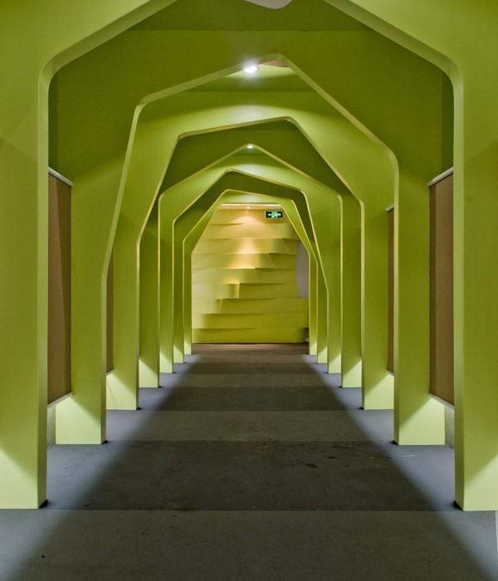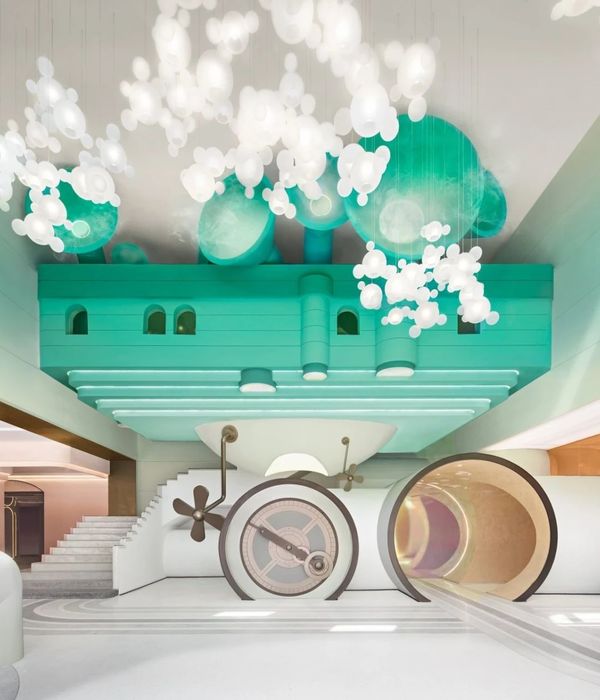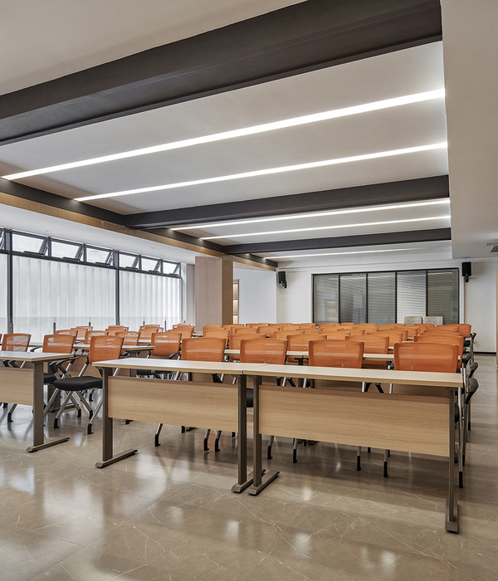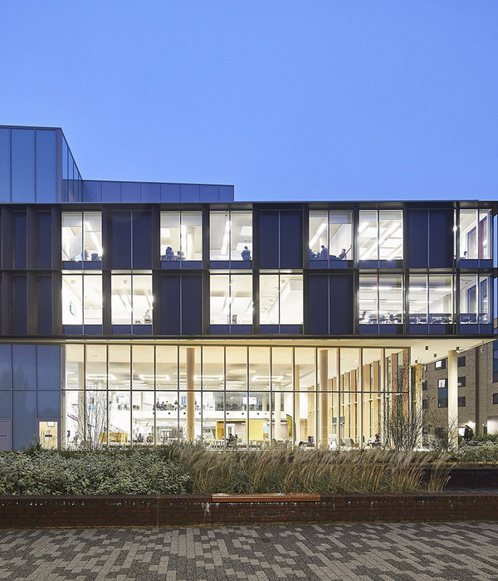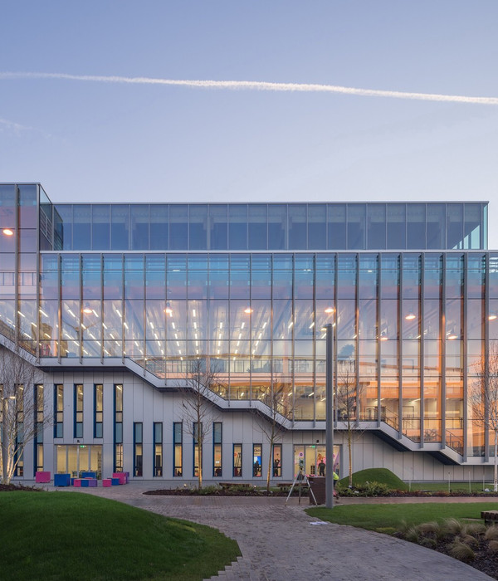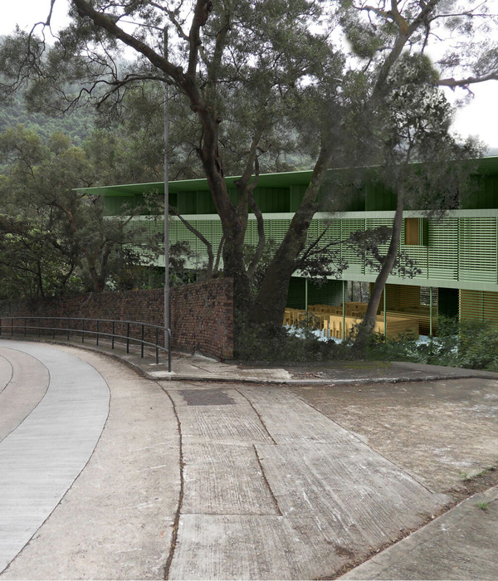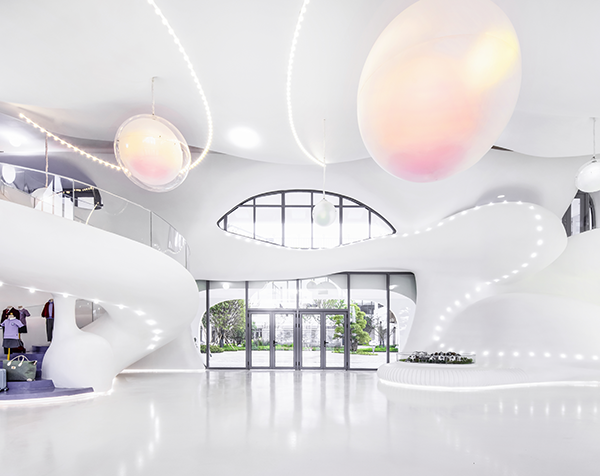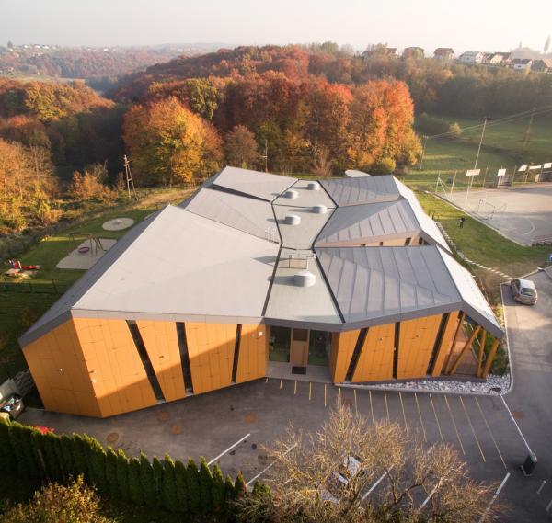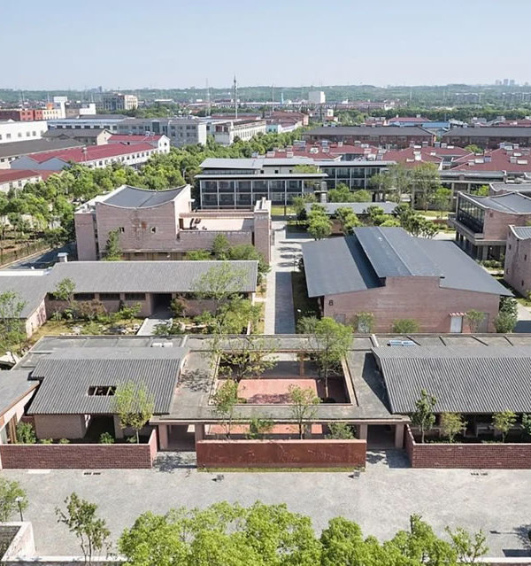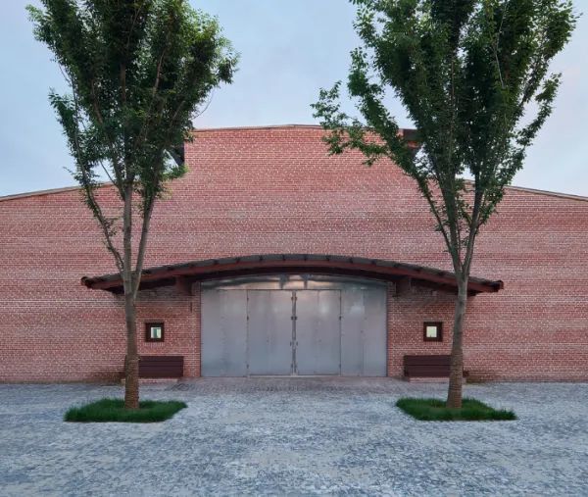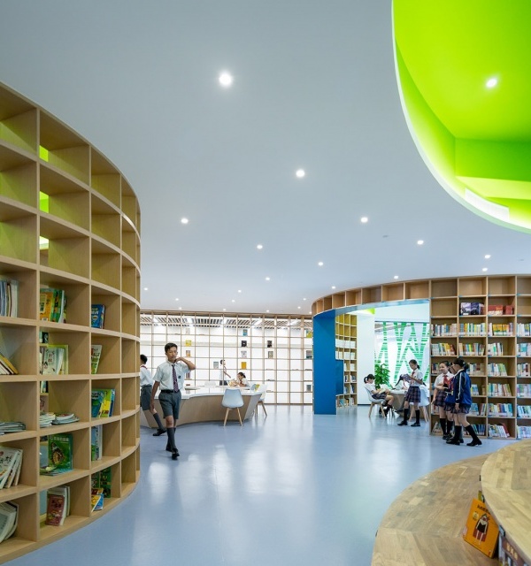牛津大学Exeter学院扩建 英国|Alison Brooks Architects (ABA)
base在伦敦的事务所Alison Brooks设计了位于牛津Exeter学院的“楼中校园”,占地约6000平方米。
“建成后的Cohen四方学院拥有宽敞、适应性强、光线充足的空间,受到更多学术界和公众的青睐。” ——Sir Rick Traino,Exeter学院校长 London-based practice Alison Brooks Architects designs a 6000 sqm ‘campus in a building’ for Exeter College, Oxford. “With its generous, adaptable, light-filled spaces in high demand by a wider academic and public audience, Cohen Quad proves the ability of education architecture to delight and inspire.” — Sir Rick Trainor, Rector Exeter College
▼建筑概览,building overview ©Studio8
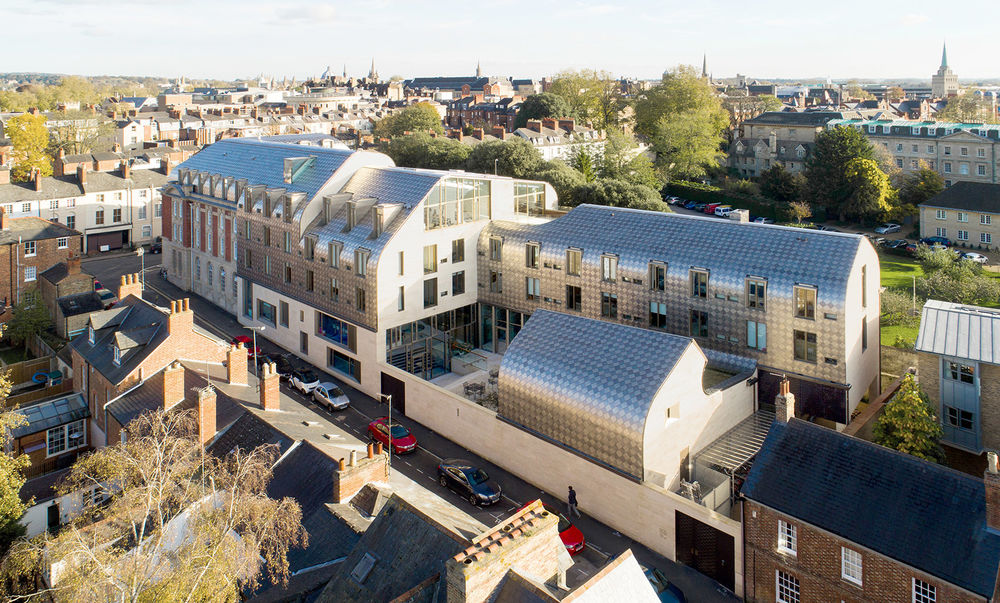
在牛津大学的新教学楼内,Alison Brooks建筑事务所(ABA)设计了牛津大学第一个专门的社交学习空间。这座名为Cohen四方学院的新建筑是 ABA 通过国际项目竞赛获得的,也是牛津大学首个由女性建筑师设计的学术和住宅综合体。
Alison Brooks Architects (ABA) has delivered Oxford University’s first dedicated social learning space to be integrated within a new collegiate building. The new building, Cohen Quad, was awarded to ABA through an international competition for the project and is Oxford’s first academic and residential quadrangle to be designed by a female architect.
▼建筑概览,building overview ©Studio8
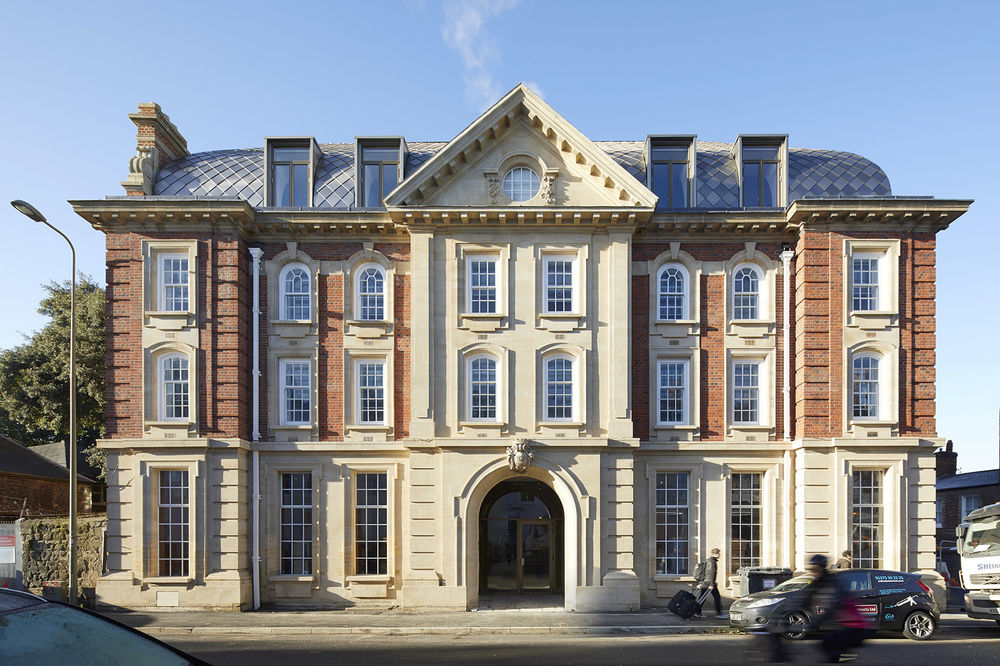
ABA扩建了牛津大学已有700年历史的Exeter学院,新建筑占地 6000 平方米,旨在将人们聚集在一起,共同学习,交流思想。由Alison Brooks领导的设计团队保留了被列为二级保护建筑的始建于 1913 年的Ruskin学院的外墙,并在此基础上进行了现代扩建,成为Exeter学院在该市的 “第二 “校区。新的Cohen四方学院将传统的四面围合的四合院改造成了由新建的S形大楼连接的两个庭院。这两个庭院位于狭窄地块的南北两侧,毗邻的回廊通向学习公共空间–牛津大学的第一个社交学习空间。合院松散、有机的平面顺着街道的弯曲,蜿蜒穿过建筑,回廊在某些点上加宽,开辟出非正式的会议和学习空间。私人研讨会、学习室、礼堂、办公室和学生宿舍分布在不同的楼层,俯瞰着这些公共区域。
▼建筑S形布局,S-shaped layout © Alison Brooks Architects (ABA)
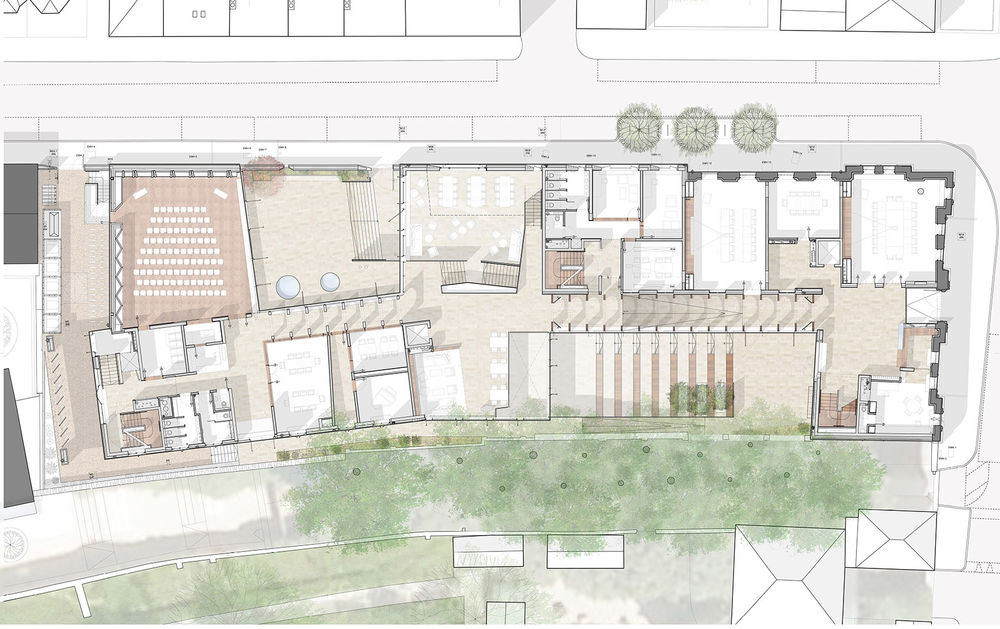
ABA expanded Exeter College’s 700-year-old campus at Oxford University with the new 6000 sqm building designed to bring people together for learning and lively exchange of ideas. Led by Alison Brooks, ABA’s daring design retains the historic Grade II Listed 1913 Ruskin College facade and plugs the contemporary expansion into it, as Exeter College’s ‘second’ campus in the city. Cohen Quad transforms the traditional typology of a four-sided quadrangle into two quads enclosed within an S-shaped building. These two courtyards lie at the north and south ends of the narrow site, with adjacent cloisters that open into the Learning Commons—Oxford University’s first social learning space. The Quad’s loosened, organic plan geometries follow the bend of the street and winding through the length of the building, the cloisters widen at points to carve out informal meeting and learning spaces. Private seminar, study rooms, auditorium, offices, and student accommodation rooms distributed at different levels overlook these common areas.
▼建筑向内的庭院,building interior courtyard ©Paul Riddle
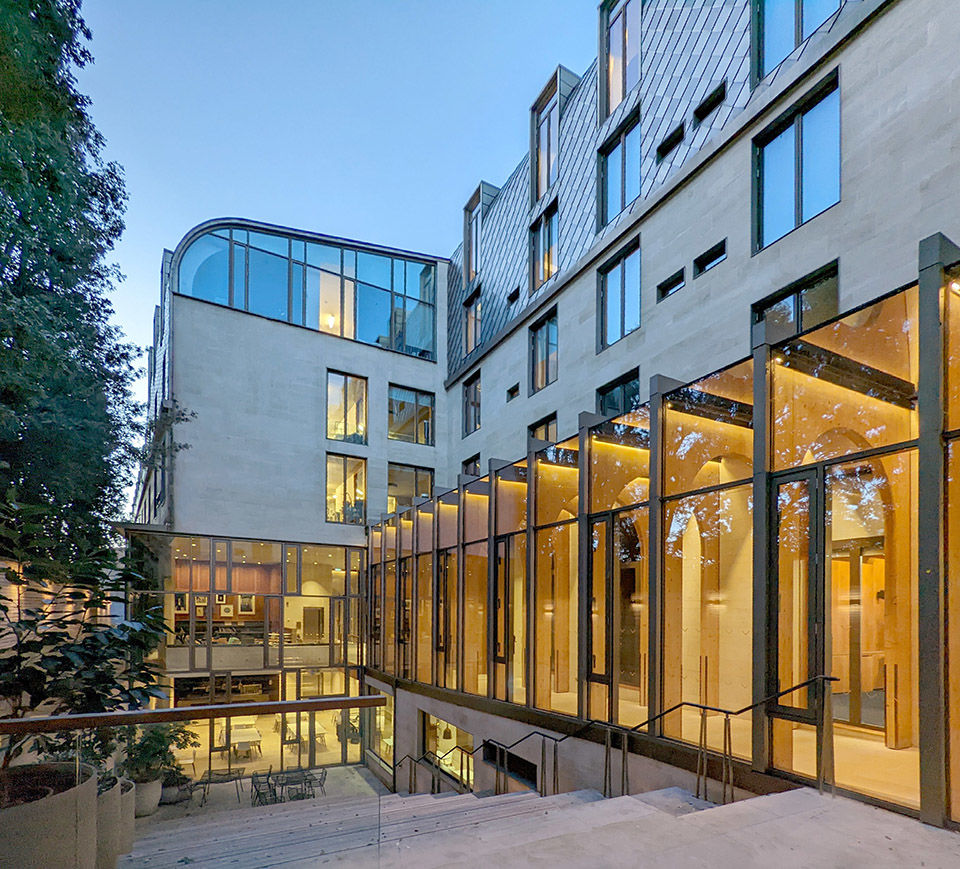
Cohen四方学院重塑了植根于中世纪修道院传统的传统 “学院式四合院”,反映了当代的学习和社交方式,将牛津大学学院重新塑造成一个现代化的、方便的、面向不同学生和教师群体的家园。如果将这里想象成一段多个目的地的旅程,透明度在建筑的体验中扮演关键性的角色。在空间尺度和城市尺度上,建筑内充满自然光并且四处通达的空间创造了人与人之间的视觉联系,也有益于社交与知识的交流。
Reinventing the traditional ‘collegiate quadrangle’ rooted in medieval monastic traditions, the Cohen Quad project reflects contemporary ways of learning and socializing, reimagining the Oxford College as a modern and accessible home for diverse student and teaching communities. Conceived as a journey with a series of destinations, transparency plays a pivotal role in the building experience. The building’s light-filled and universally accessible spaces create visual connections and facilitate social and knowledge exchange, both within the spaces and with the city.
▼充满自然光的空间,full of natural lighting ©Hufton+Crow
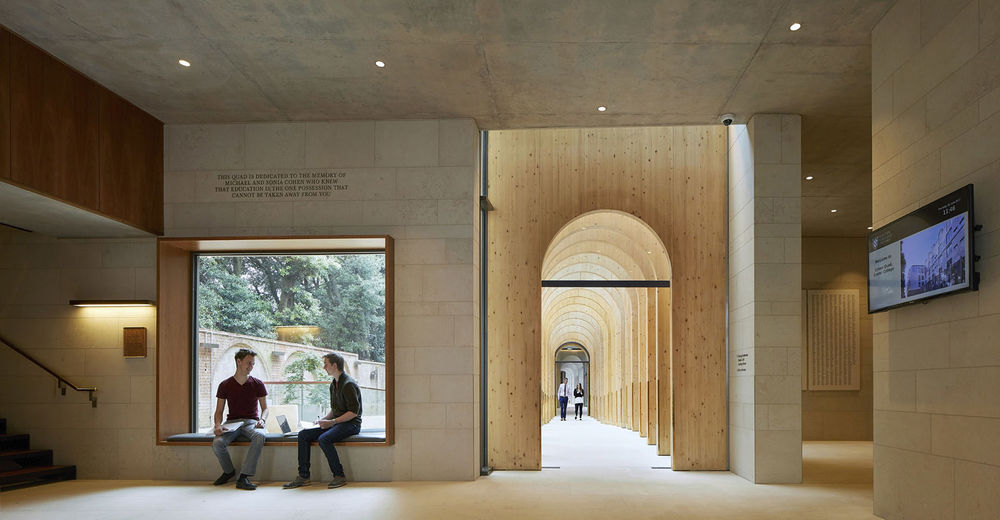
“每个角落和转角的窗户和视野让人们可以隐秘的 ‘偷窥’ 周围城市的美景。” ——Frances Cairncross女爵士, Exeter学院前校长 “Windows and views in every corner and at every turning make one feel like a secret spectator of the beauty of the surrounding city” ——Dame Frances Cairncross, former Rector of Exeter College.
该项目耗资 2,950 万英镑,由埃克塞特学院筹款计划全额资助,于 2020 年顺利完工。竞赛设计被用来激励世界各地的校友和赞助人为世界一流的学院建筑做出贡献。
The £29.5 million project, fully funded through Exeter College’s fundraising program, was successfully completed in 2020. The competition design was used to inspire alumni and patrons worldwide to contribute to a world-class collegiate building.
▼充满自然光的空间,full of natural lighting ©Hufton+Crow
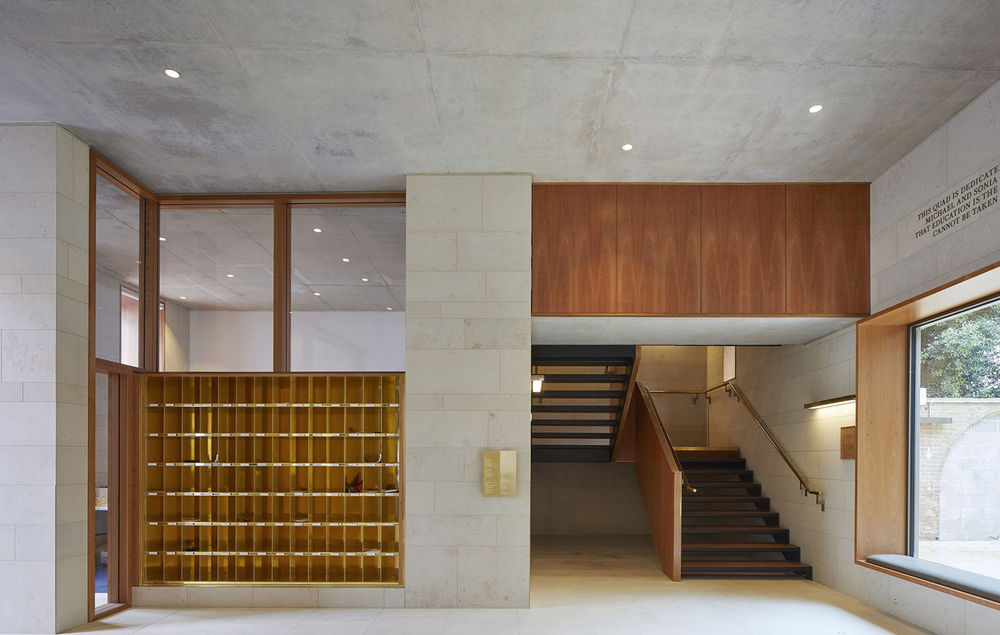
一个教学,学习和社交的流动空间 A fluid space for teaching, learning, and social interaction
参观者可以从Walton街的Ruskin学院入口进入,穿过由木制拱门构成的回廊,进入学习区。学习区包括一系列的公共和私人学习区域,双层高的咖啡厅,樱桃木的靠窗座位可以看到室外露天剧场,宽阔的楼梯将四个楼层连接起来。
Visitors are welcomed from the Ruskin College entrance at Walton Street, through a cloister defined by a rhythm of timber arches, into the Learning Commons. It offers a variety of public and private study areas, a double-height café, a cherry wood window seat looking onto the outdoor amphitheatre, and a sweeping staircase connecting the four levels.
▼由木制拱门构成的回廊,a cloister defined by a rhythm of timber arches © Paul Riddle
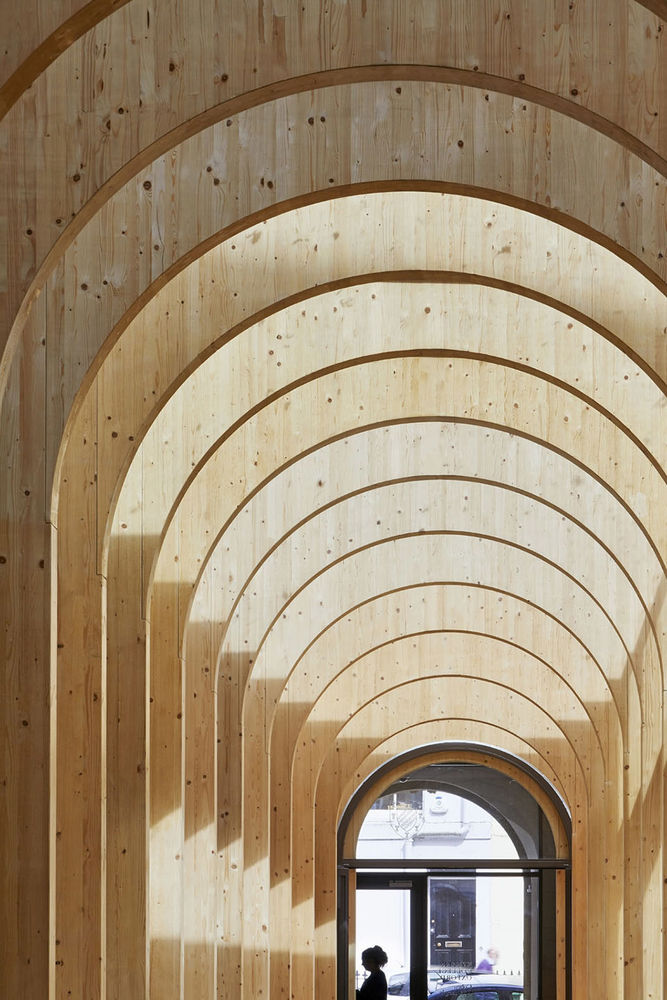

▼公共学习区,public study area ©Hufton+Crow
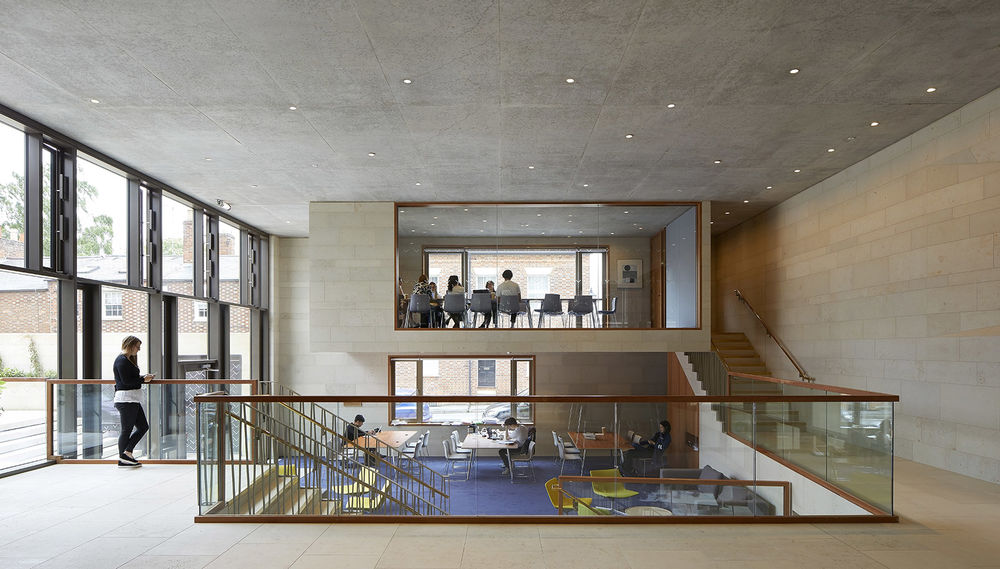
▼连接两层的楼梯,staircase connects between levels ©Ceri Edmunds
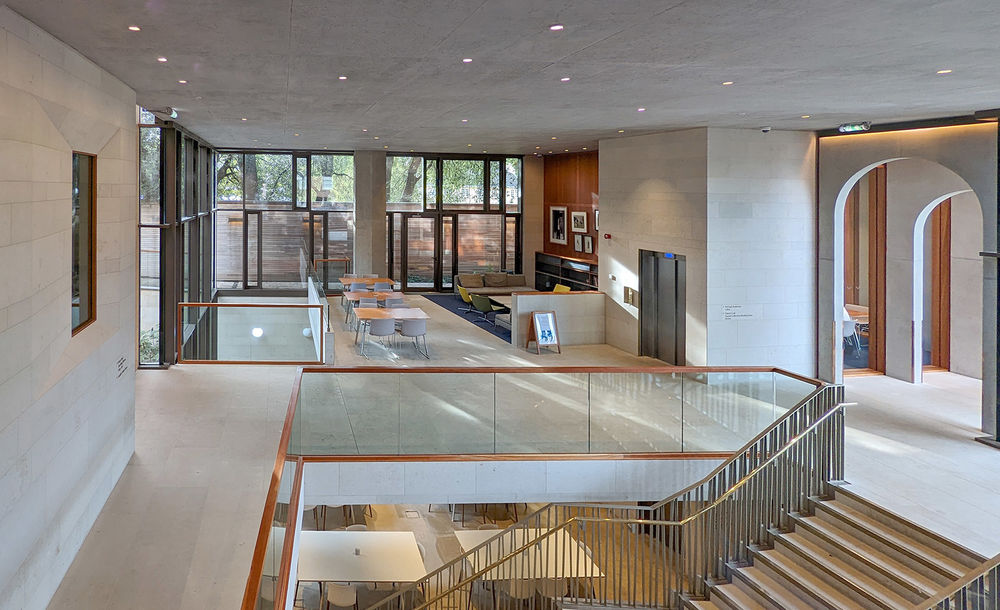
▼双层高的咖啡厅,a double-height café ©Hufton+Crow
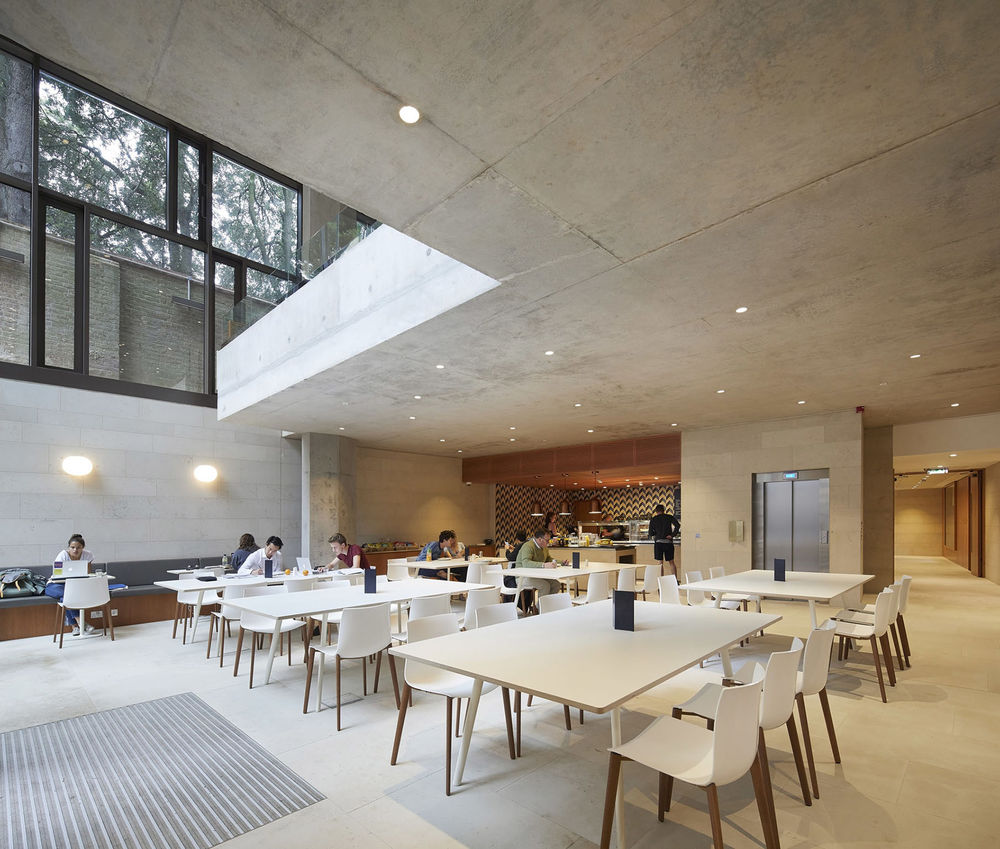
▼光照充足的咖啡厅,a full of lighting café ©Hufton+Crow
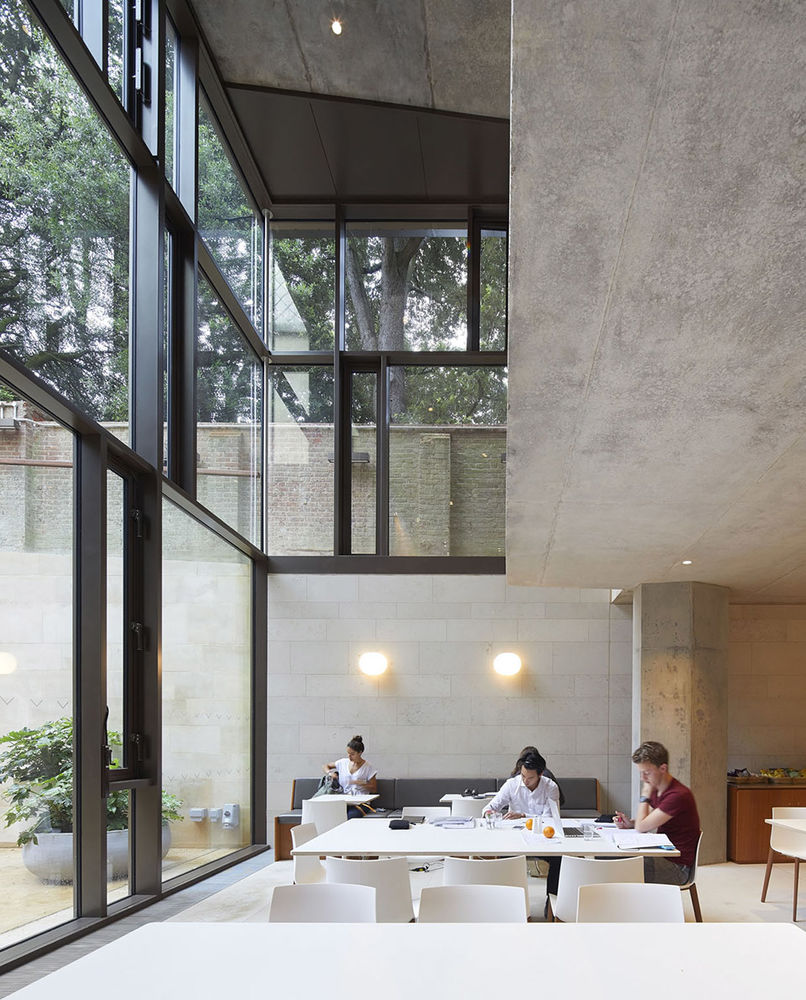
▼樱桃木的靠窗座位可以看到室外露天剧场,cherry wood window seat looking onto the outdoor amphitheatre ©Hufton+Crow

该建筑几乎可以自给自足,拥有各种空间,包括双层高的咖啡餐厅、研讨室、办公室以及洗衣房、IT、家政服务和预制厨房等基本设施。Fitzhugh礼堂是一个可容纳 110 人的多功能活动场所,位于建筑的西北角,毗邻公共街道,其弧形胶合木屋顶为南面采光。音乐会、活动、讲座和晚餐都可以在这个光照充足且隔音效果很好的环境中举行,而北广场是学院生活的景观入口和舞台。Cohen广场还设有学院的特藏档案室,其设计符合英国档案文件存储和展览标准(BS 5454:2000),并设有一个供访问学者使用的研究室。
The building, virtually self-sufficient, hosts a versatile mix of spaces, including a double-height café-restaurant, seminar rooms, offices and essential facilities like laundry, IT, housekeeping, and prep kitchens. Fitzhugh Auditorium, a 110-seat multi-purpose event space sits at the north-west corner of the building, abutting a public street and drawing south light from its curved glulam roof. Concerts, events, lectures and dinners can be staged in this light-filled but acoustically tempered and sealed environment, with the north quad acting as the landscape threshold and stage for collegiate life. Cohen Quad also houses the College’s Special Collections Archive designed to the British Standard for storage and exhibition of archival documents (BS 5454:2000), with a research room for visiting scholars.
▼Fitzhugh礼堂, Fitzhugh auditorium © Hufton+Crow
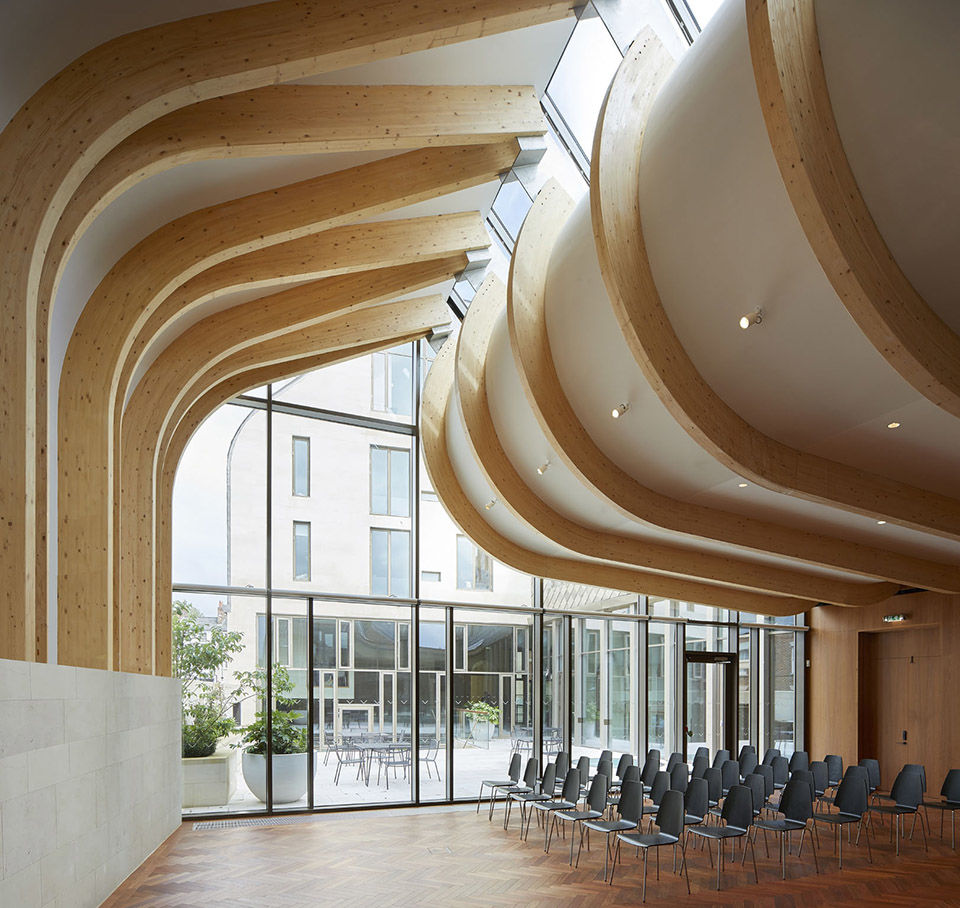
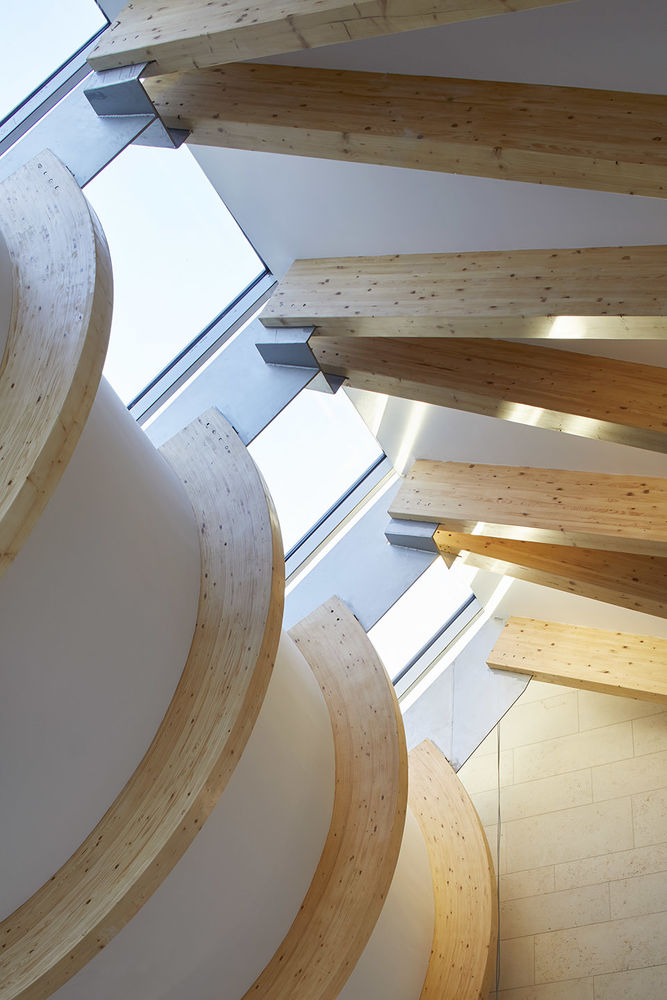
为学生所用的活力校园 A living campus for students
Cohen四方学院是一个容纳学习和社交的场所,在这里学生们既需要学习,又要居住,因此空间需要双重用途和丰富的氛围。无论白天还是黑夜,社交区域都是活跃的空间,有讲座、辅导、展览、活动、会议,吸引学生走出寝室,以缓解他们的学习压力并保护他们的心理健康。
Cohen Quad emerges as an inclusive learning and social venue where students both study and live, thereby doubling its use and enriching the atmosphere it harbours. Social areas are active spaces day and night with lectures, tutorials, exhibitions, events, conferences, enticing students out of their rooms to support mental well-being and relieve academic pressure.
▼教室,lecture room © Ceri Edmunds
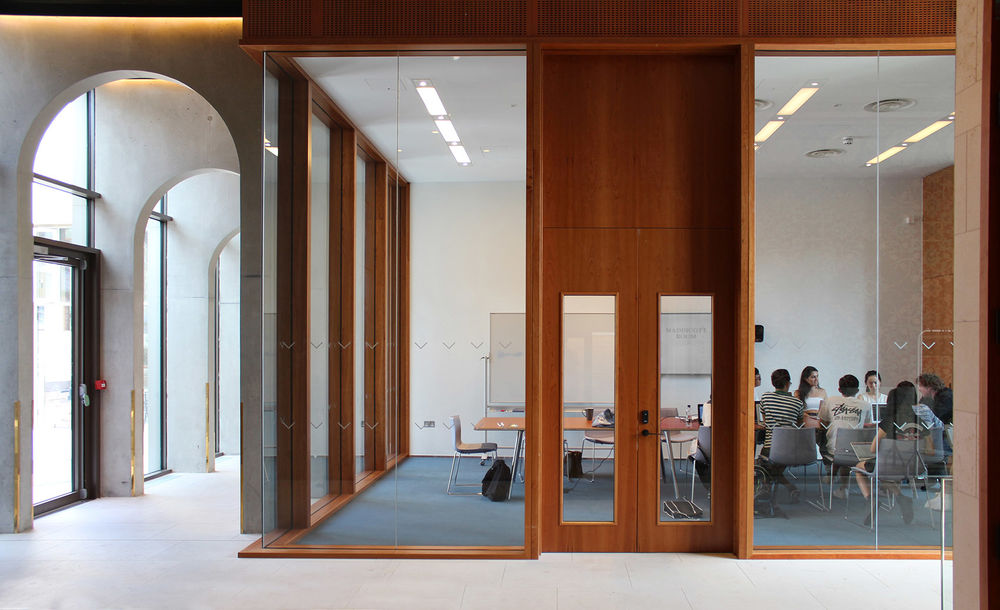
▼会议室, meeting room © Hufton+Crow
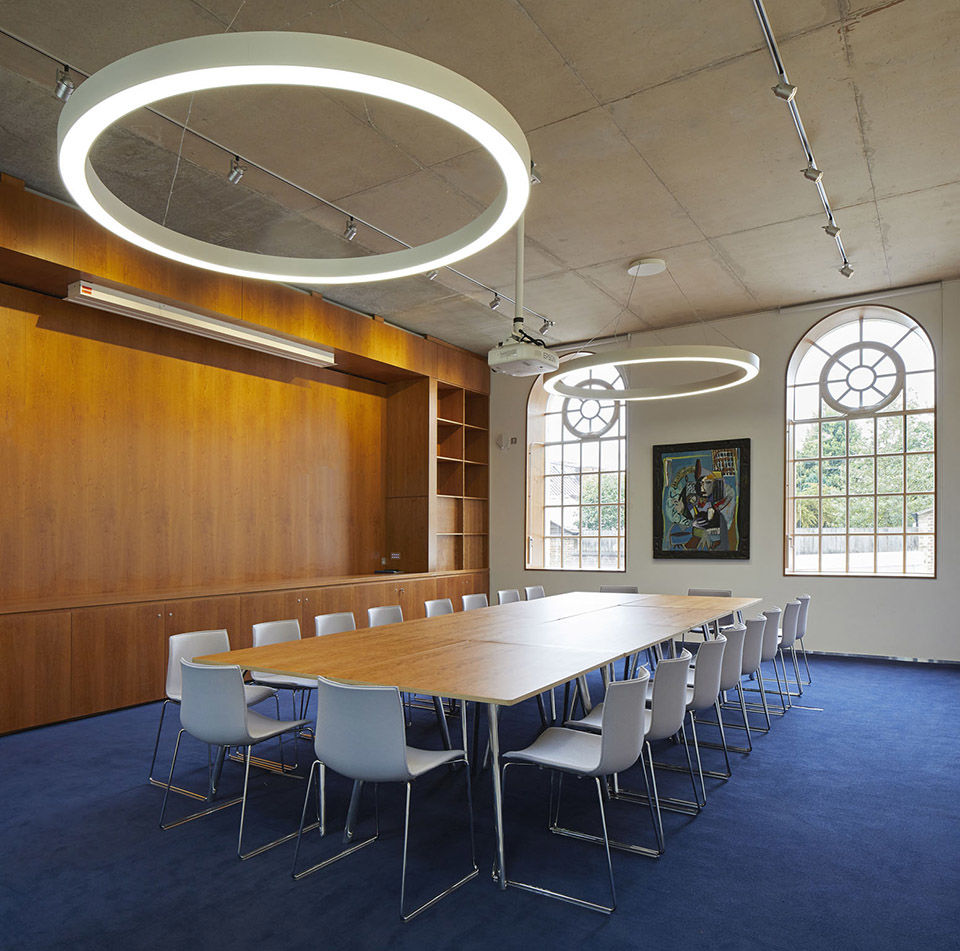
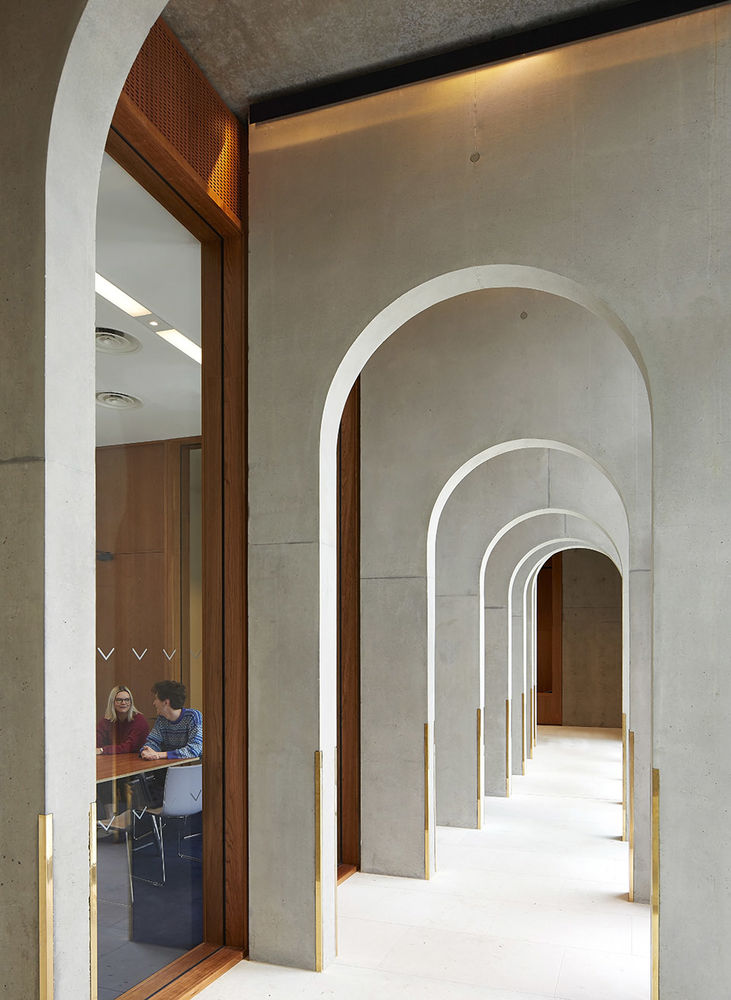
Cohen四方学院的顶层四层是供90名学生使用的休息-学习区。每一层的学生公寓都共享一个家庭式厨房,内含烹饪岛台和可供16个人一同进餐的用餐桌。学生们的房间拥有自然光照耀下的樱桃木书桌,充足的存储空间和结构紧凑的浴室。更大的无障碍房间坐落在最主要的房屋角落,可以俯瞰Worcester宫殿,而研究员的生活和教学研究则占用了弧形屋顶下的阁楼空间。三层设有五个研究和教学教室环绕着阳光充足的高级休息室,它通向一个朝南的露台,露台由弧形屋顶上的一个蜿蜒切口形成。
The top four floors of Cohen Quad are dedicated to bed-and-study rooms for a capacity of 90 students. Each of the student accommodation floors shares a family kitchen with a large cooking island and a 16-person dining table. Student rooms are designed with integrated cherry wood desks illuminated with natural light, generous storage, and compact bathrooms. The larger wheelchair-accessible rooms hold a prime corner position overlooking Worcester Place, while Fellows’ living and teaching studies occupy loft spaces under the curved roof. On the third floor, five research and teaching offices are clustered around a light-filled Senior Common Room, which opens onto a south-facing terrace formed by a sinuous cut made in the curved roof.
▼厨房设施,kitchen © Ceri Edmunds
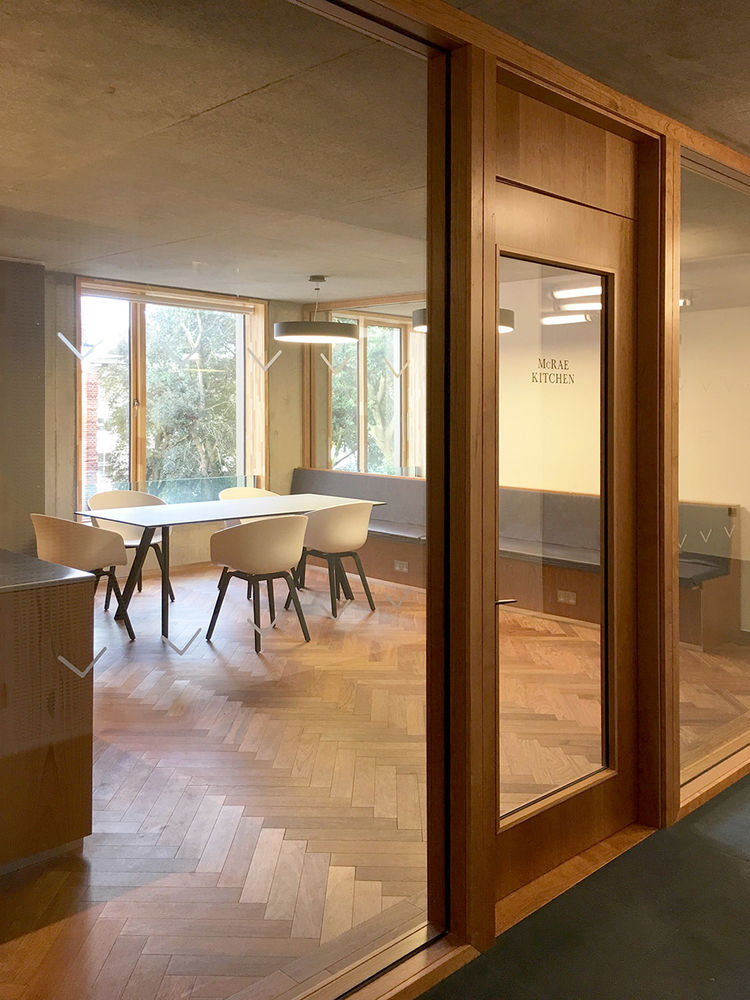
▼用餐区域,dining area © Ceri Edmunds
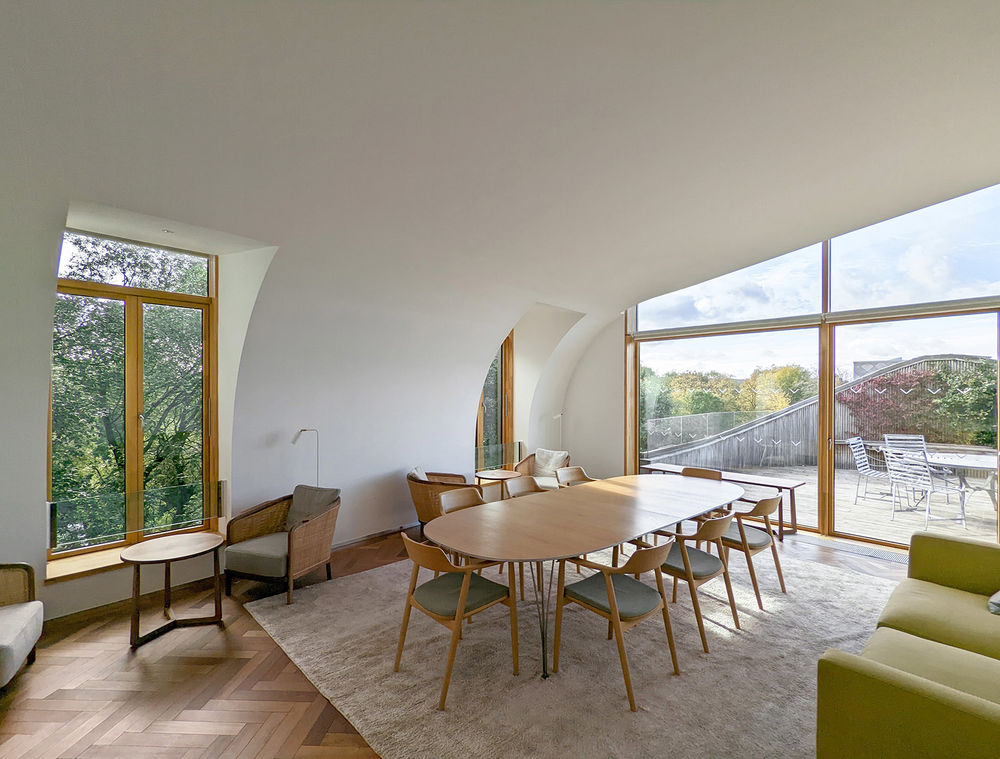
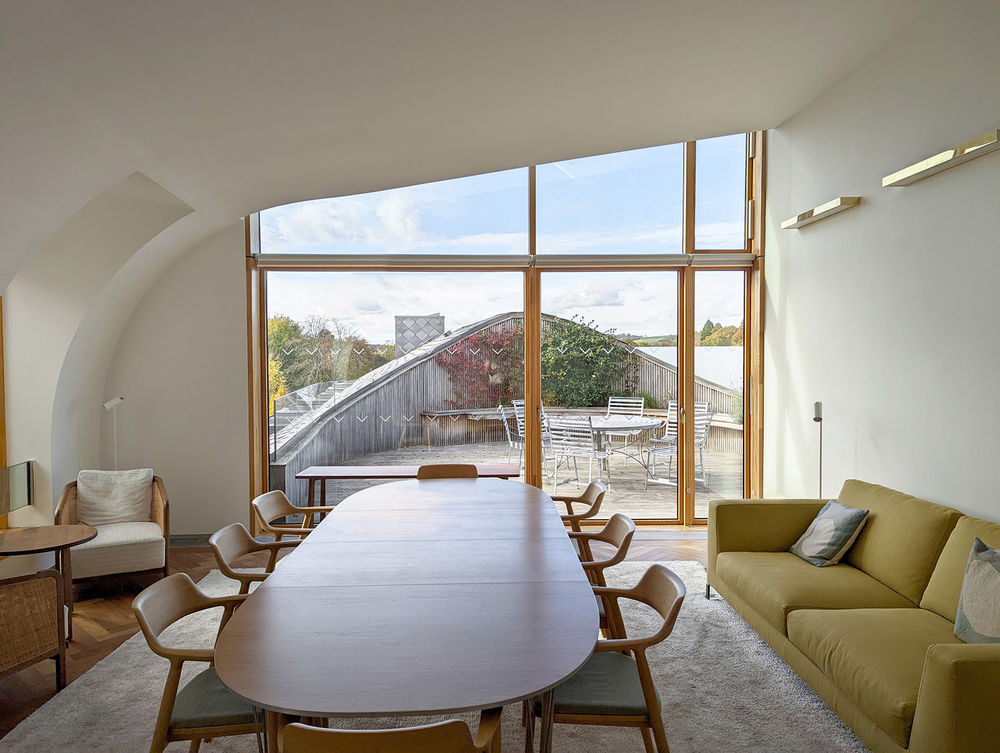
▼学生宿舍,students dormitory © Hufton+Crow
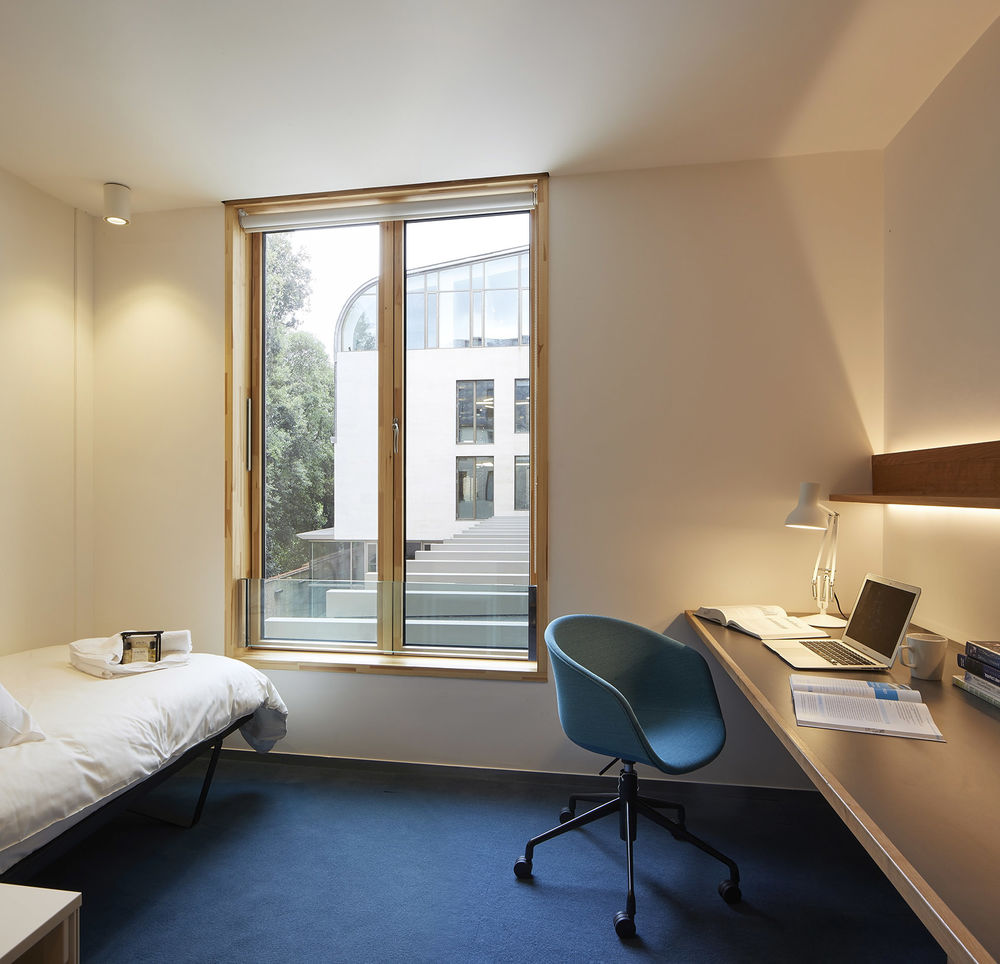
▼研究员教学室,fellow’s teaching study room © Hufton+Crow

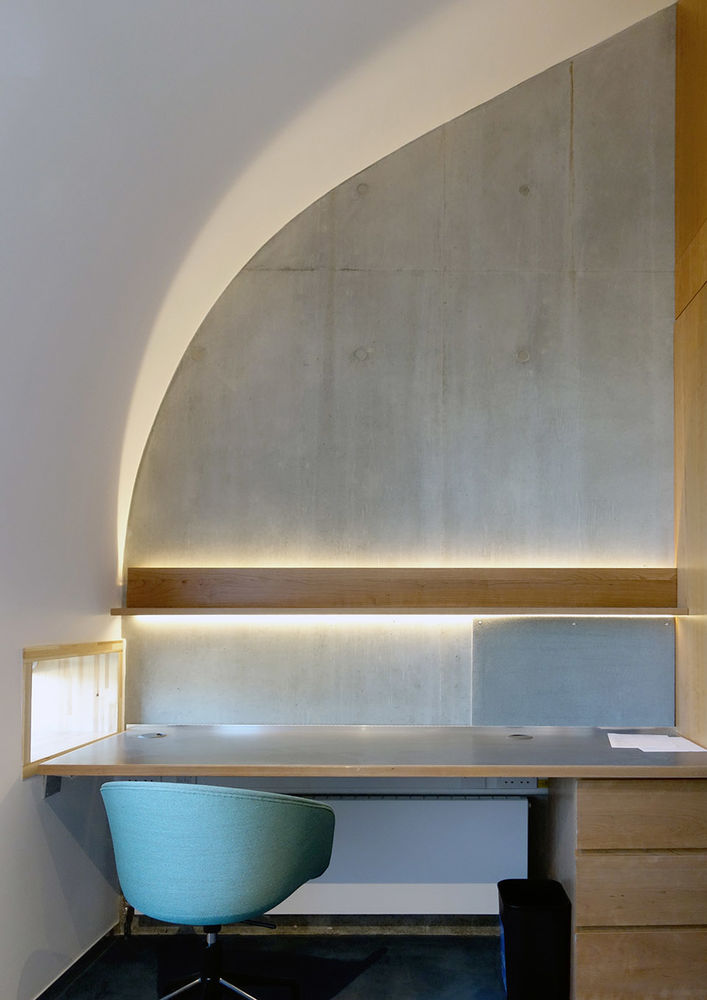
唤起对遗产的记忆 Evoking heritage
独特的弧形屋顶上盖满阳极氧化不锈钢 Rimex 瓦片。屋顶独特的几何形状和材料是新旧建筑之间的统一装置,是学院和住宅之间的中介,也是这个学术社群包罗万象的外壳。参照George Gilbert Scott为Exeter 学院新哥特式小礼拜堂设计的格子尖顶,其不锈钢图案在墙壁和屋顶表面形成褶皱——一个平面元素或 “斗篷 “被剪裁成与建筑相匹配的形状,就像布料与人体的剪裁一样。它的构造技术和图案灵感来源于毕业于Exeter学院的William Morris所领导的工艺美术运动。
▼弧形屋顶结构,curved roof strcuture © Alison Brooks Architects (ABA)
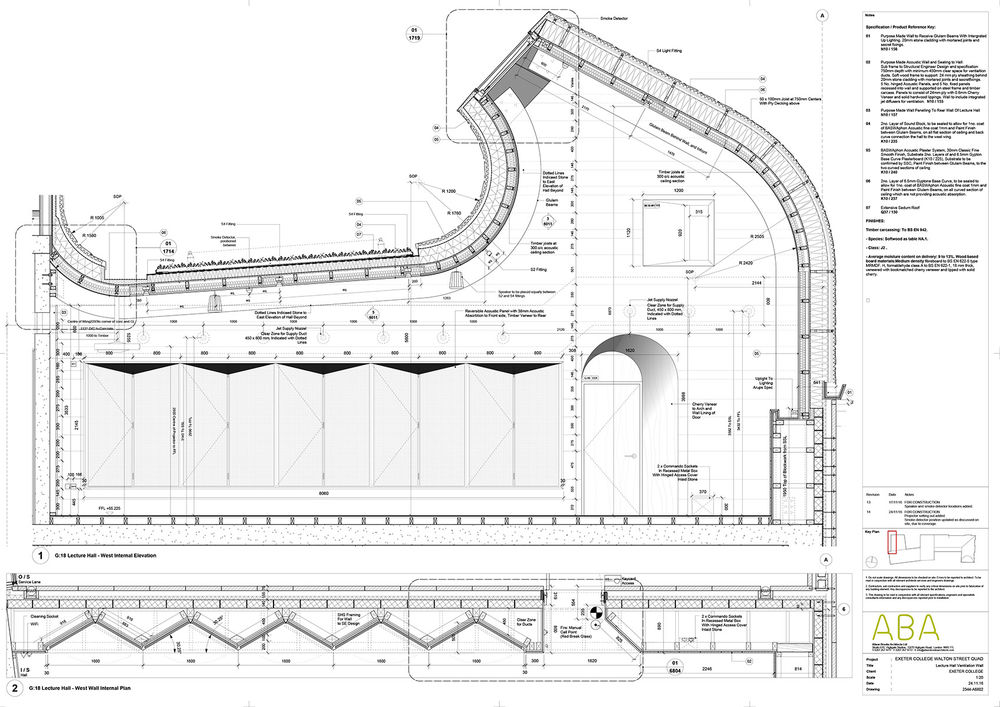
The upper floors are topped with a distinctive curved roof covered in anodised stainless steel Rimex shingles. The roof’s unique geometry and material is a unifying device between the old and new, a mediator between institutional and residential, and the all-embracing enclosure for this scholarly community. Referencing George Gilbert Scott’s latticed spire of Exeter College’s neo-Gothic Chapel, its patterned stainless steel folds across wall and roof surfaces—a single planar element, or ‘cloak’ cut to fit the building like the tailoring of cloth to a body. Its construction technique and pattern draw inspiration from the Arts and Crafts Movement led by William Morris, a graduate of Exeter College.
▼独特的弧形屋顶,distinctive curved roof ©Paul Riddle
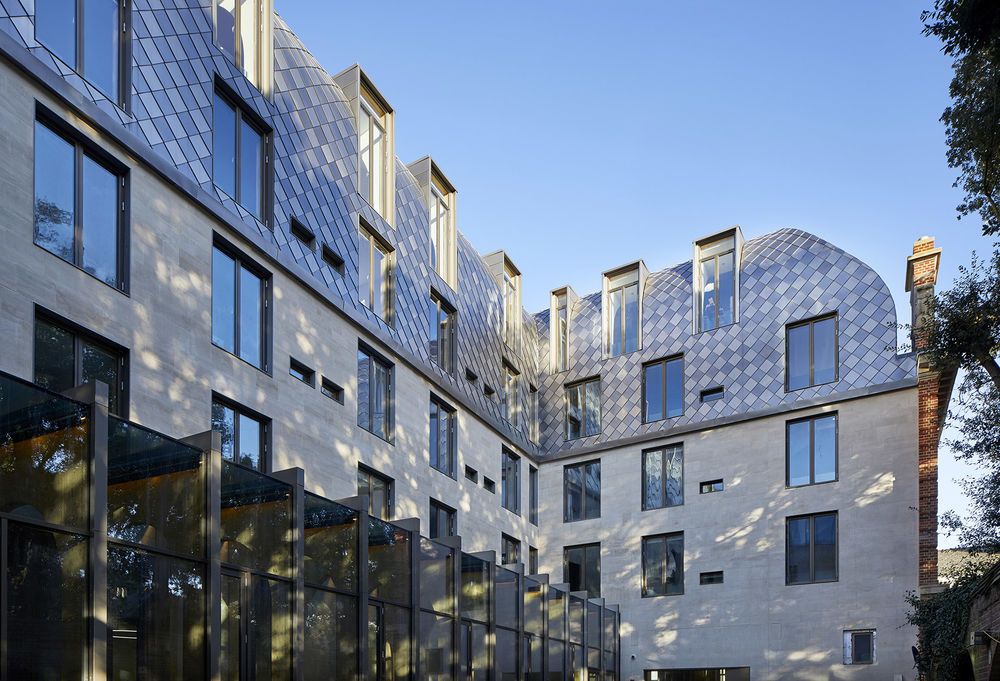
▼屋顶细节, curved roof detail © Alison brooks
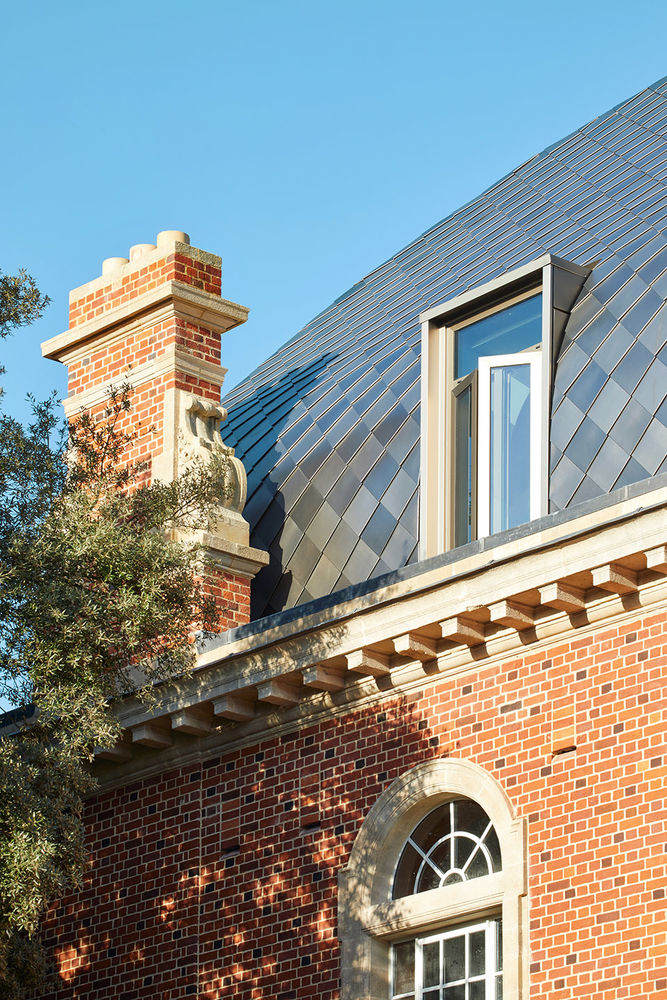
为了回应当地居民对屋顶瓦片反射率的担忧,在施工前阶段安装了一个 1:1 的1:1 的模拟模型。建筑师选择了两种色调的木瓦,然后由 Rimex 公司的专家对其进行蚀刻、纹理处理和珠贴,以限制材料的反射率。出于坚固、耐用和碳封存的考虑,我们选用了有限的材料,包括裸露的低水泥/高 GGBS 混凝土、石灰石、樱桃木和胶合木。Cohen四方学院的首两层外墙采用巴斯和Clipsham白蜡石灰岩,与周围的学院建筑相呼应,而内部饰面则采用外露混凝土、Jura米色石灰岩、樱桃木、Jatoba地板和黄铜铁器。回廊和礼堂采用云杉胶合木。
▼1:1 的模拟模型,a 1:1 mock up © Alison Brooks Architects (ABA)
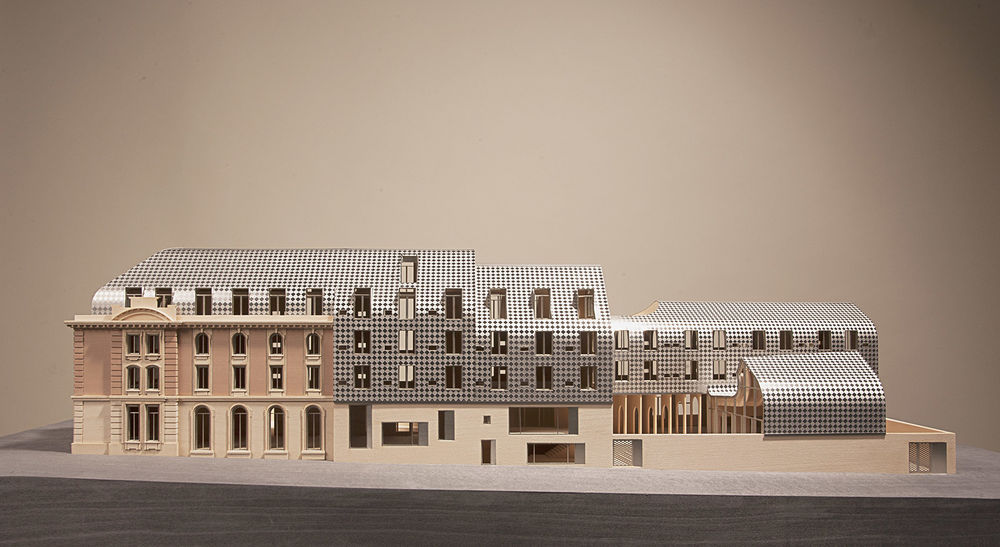
In response to the concerns raised by local residents regarding the reflectivity of roof shingles, a 1:1 mock up was installed at the pre-construction stage. We selected shingles in two tones, which were then etched, stippled, and bead-plastered by specialists at Rimex to limit the material’s reflectivity. A limited material palette of exposed low-cement/high GGBS concrete, limestone, cherry wood, and glulam timber was chosen for robustness, longevity, and carbon sequestration. Cohen Quad’s first two storeys are clad in Bath and Clipsham Ashlar limestone on the exterior that mirrors the surrounding collegiate buildings, while the interior finishes are exposed concrete, Jura beige limestone, cherry wood, Jatoba flooring and brass ironmongery. The Cloisters and Auditorium are spruce glulam.
▼樱桃木楼梯和外露混凝土墙面, staircase made with cherry wood and exposed concrete wall surface© Hufton+Crow
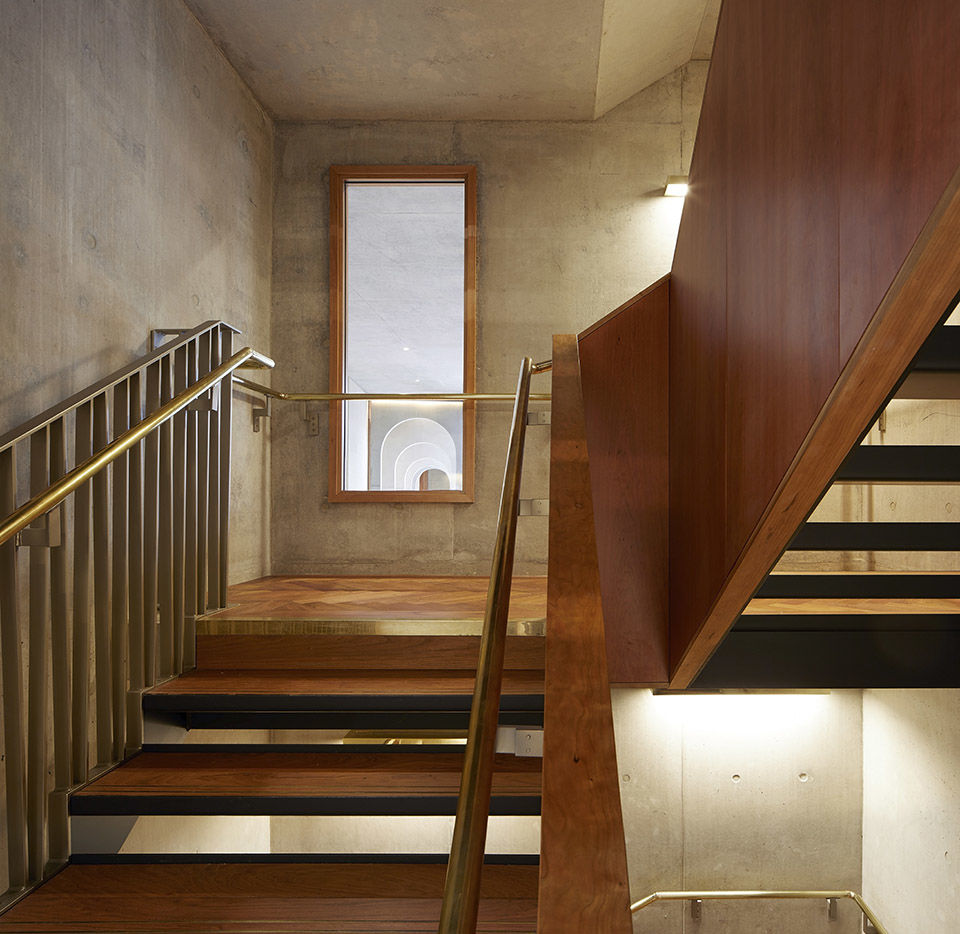

持续性 Sustainability
大楼的设计符合可持续发展的最高标准,使用可再生能源和楼宇管理系统,可以自动监控通风和能源消耗。由高性能隔热材料构成的外立面使室内达到更好的气密性,并将热桥造成的热量损失降至最低。Cohen四方学院利用热能、太阳能热板和空气源热泵,使能耗比《建筑规范》标准提高了 20%,热性能提高了 40%。
The building is designed for the highest standards of sustainability with the use of renewable energy and a building management system that monitors automated ventilation and energy consumption. Its high-performance insulation envelope achieves increased air-tightness and minimal heat loss through thermal bridging. Using thermal mass, solar thermal panels and air-source heat pumps, Cohen Quad has achieved a 20% improvement on Building Regulations standard for energy consumption and a 40% improvement in thermal performance.
▼高性能隔热材料构成的外立面,high-performance insulation envelope © Paul Riddle
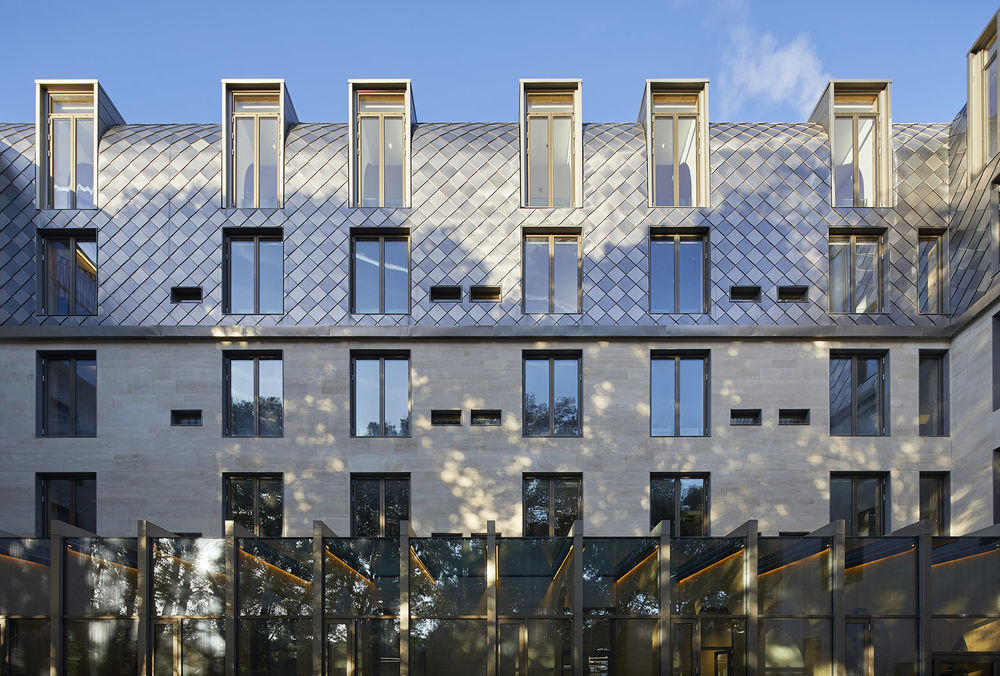
ABA 在建筑形式和布局上采用了长期被动式可持续性设计原则。其中包括由浅进深的建筑平面,宽敞的天花板高度,在最大限度地利用自然光的同时支持交叉通风,裸露的混凝土结构和石材饰面可产生大量热量。为了减少新建筑的碳足迹,建筑指定了一种使用再生骨料的混凝土等级,并在回廊和礼堂中使用了胶合木。
ABA employed long-term passive sustainability design principles in the building’s form and layout. These include a shallow depth building plan, generous ceiling heights that support cross ventilation while maximising natural light, and exposed structural concrete and stone finishes for thermal mass. To reduce the carbon footprint of the new building, a concrete grade with recycled aggregates was specified and glulam timber used for the cloister and Auditorium.
▼被动式可持续性设计,passive sustainability design © Paul Riddle
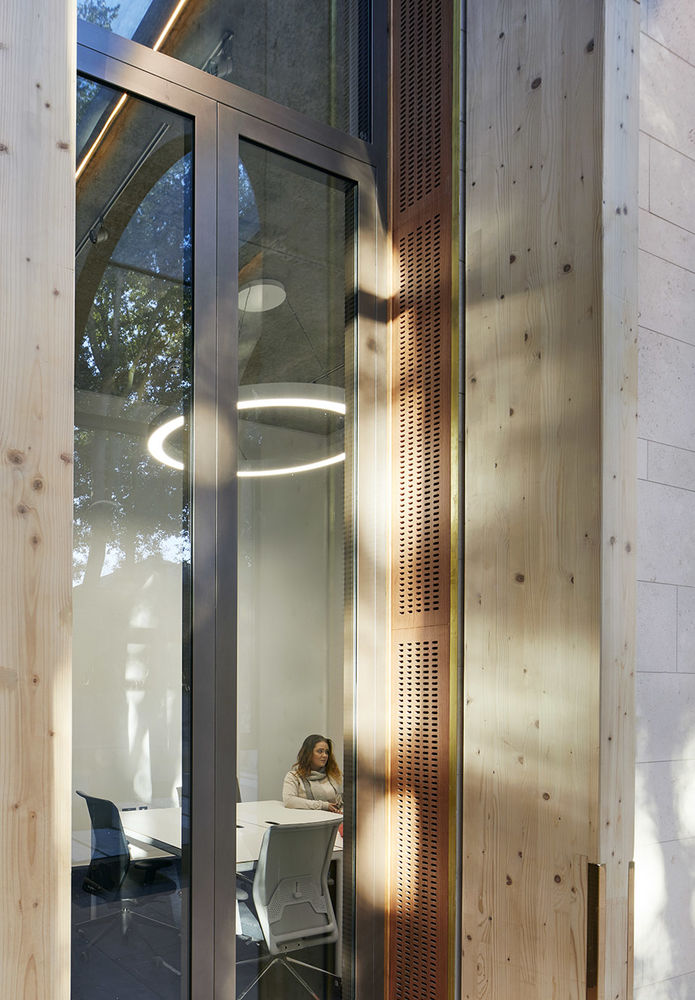
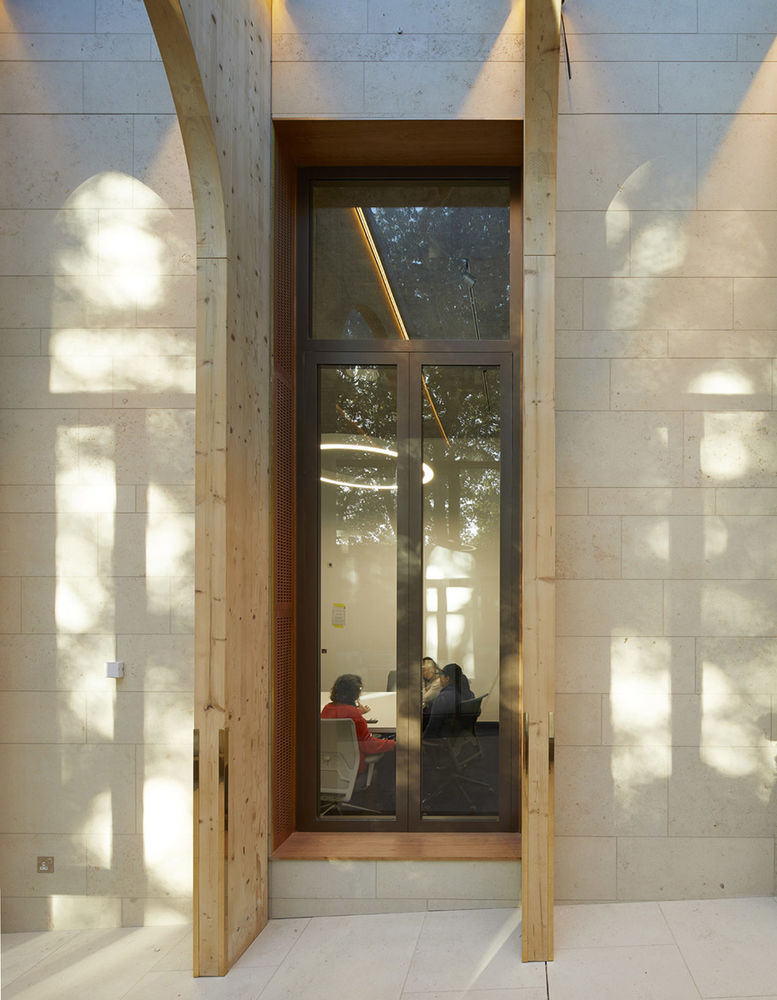
建筑采用 “构造优先 “的方法,使建筑外表皮结构具有很高的隔热性能,确保将热量损失降至最低。自动衰减器和手动操作的窗户实现了整个建筑的自然通风和夜间制冷。只有两个高使用率、对声音敏感的空间(礼堂和Ruskin厅)通过空气源热泵进行舒适制冷。总调节能源需求的 32% 由现场可再生能源提供,包括用于热水供应的太阳能热板和空气源热泵。建筑保留了三面具有历史意义的外墙,节省了含碳量,预计可使用 200 年。移交时,该建筑的英国能源性能证书(EPC)达到了 B 级。
Our ‘fabric first’ approach resulted in a highly insulating, high-performance building envelope ensuring minimal heat loss. Automatic attenuators and manually operated windows enable natural ventilation and night-cooling throughout the building. Only two high-occupancy, acoustically sensitive spaces (Auditorium and Ruskin Room) are conditioned with comfort cooling via air-source heat pumps. Thirty-two per cent of the total regulated energy demand is fulfilled by on-site renewables including solar thermal panels for hot water supply and air-source heat pumps. Three historically significant facades were retained accounting for savings in embodied carbon and projected longevity of 200 years. At handover, the building has achieved a B rating for the UK’s Energy Performance Certificate (EPC).
▼建筑外观,building exterior © Paul Riddle

▼标识设计,signage design © Hufton+Crow
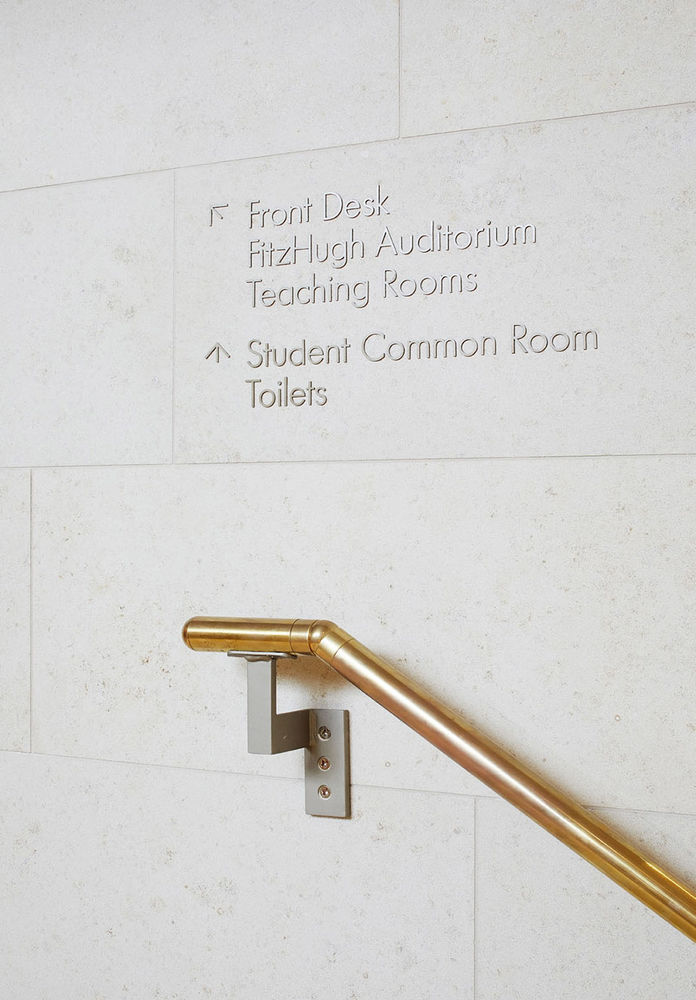
▼建筑模型,model © Alison Brooks Architects(ABA)
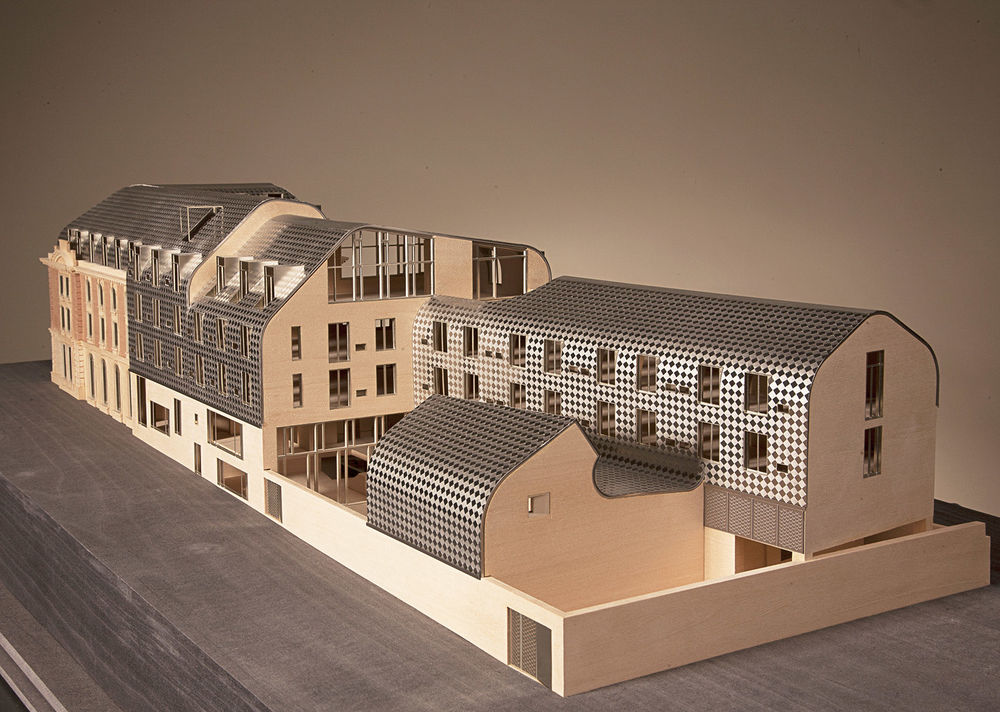
▼建筑轴测图,building axonometric © Alison Brooks Architects(ABA)
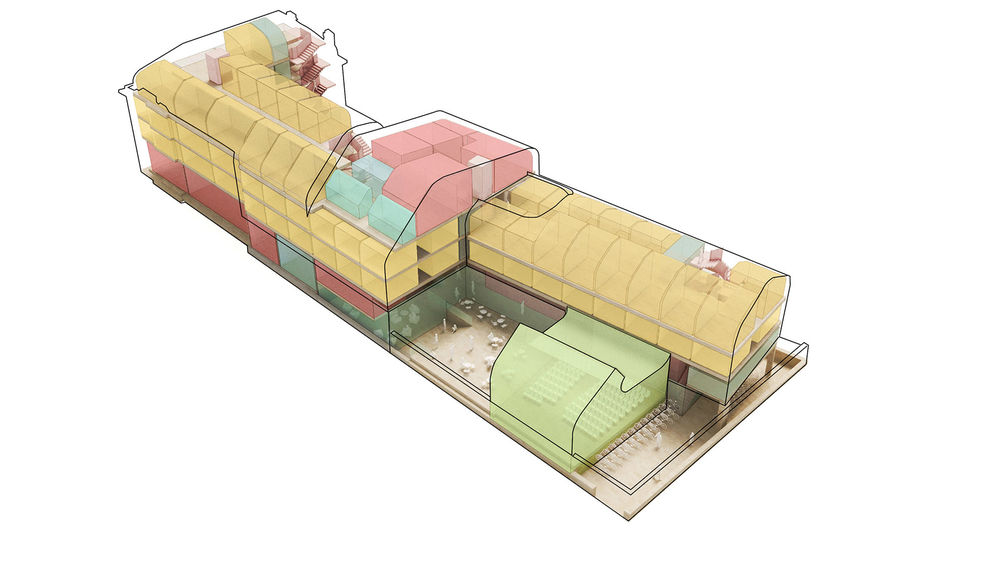
▼区位地图,location plan © Alison Brooks Architects(ABA)
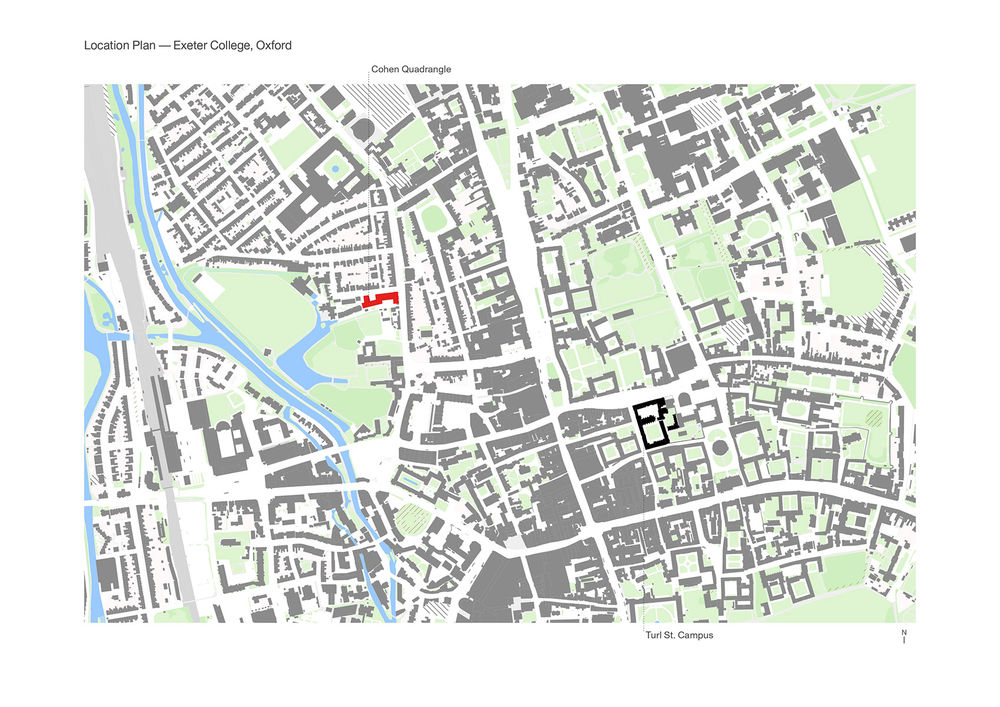
▼场地地图,site plan © Alison Brooks Architects(ABA)
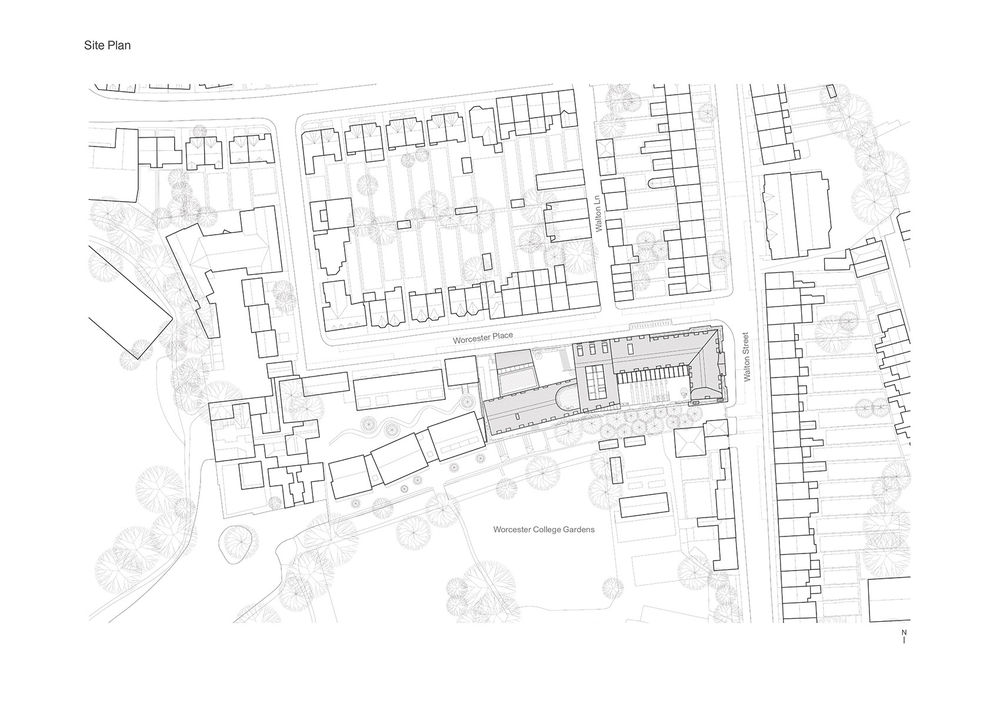
▼地下一层平面,basement plan © Alison Brooks Architects(ABA)
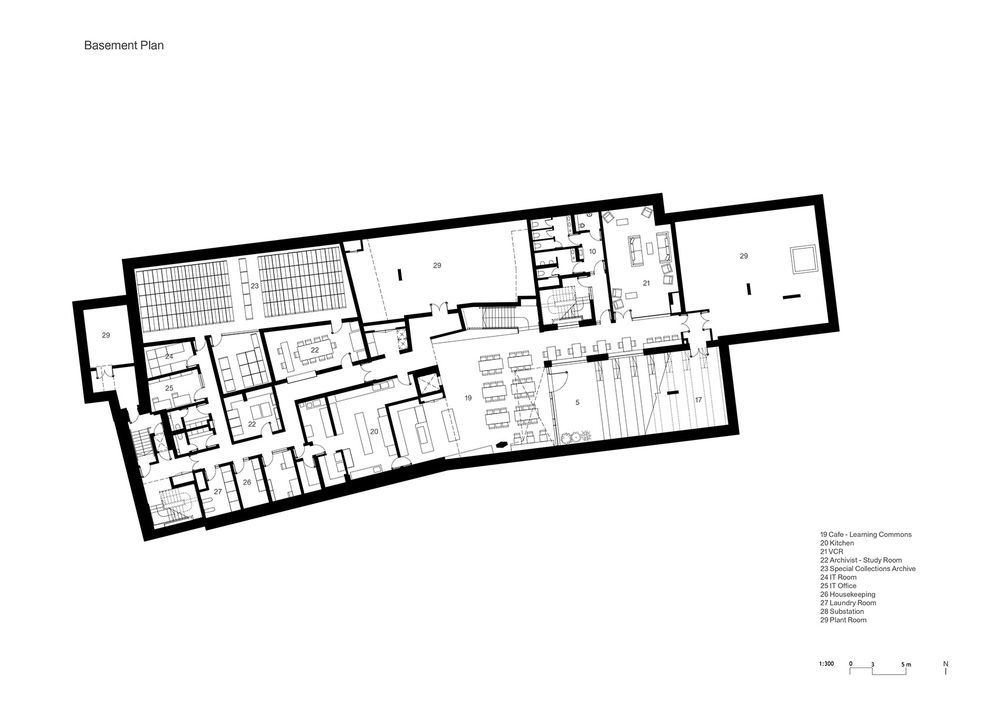
▼首层平面,ground floor plan © Alison Brooks Architects(ABA)
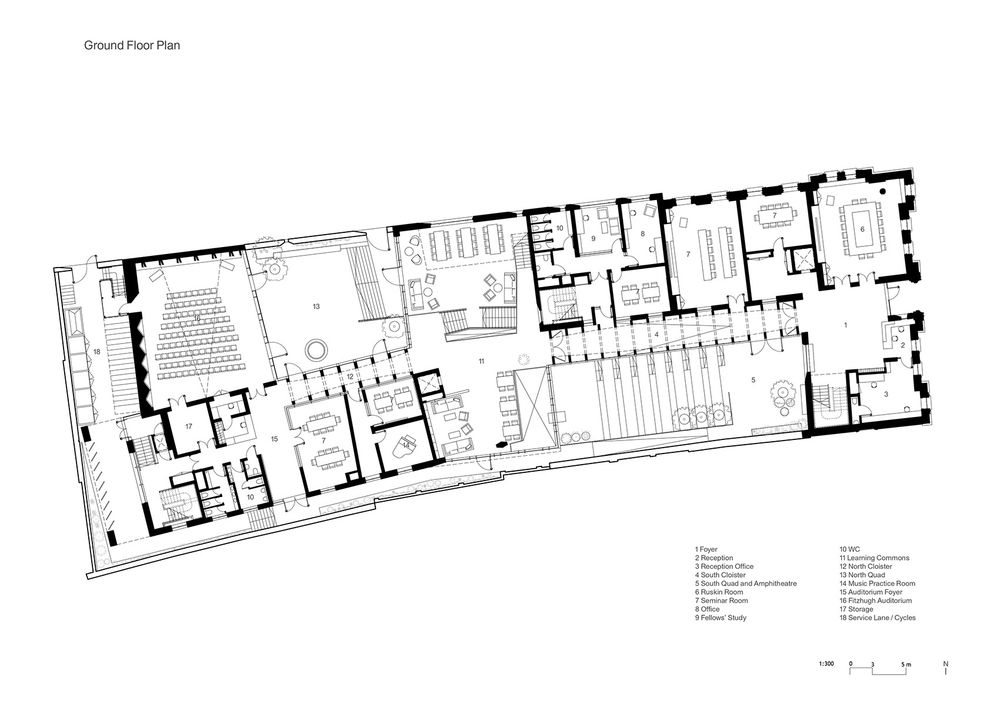
▼二层平面,first floor plan © Alison Brooks Architects(ABA)
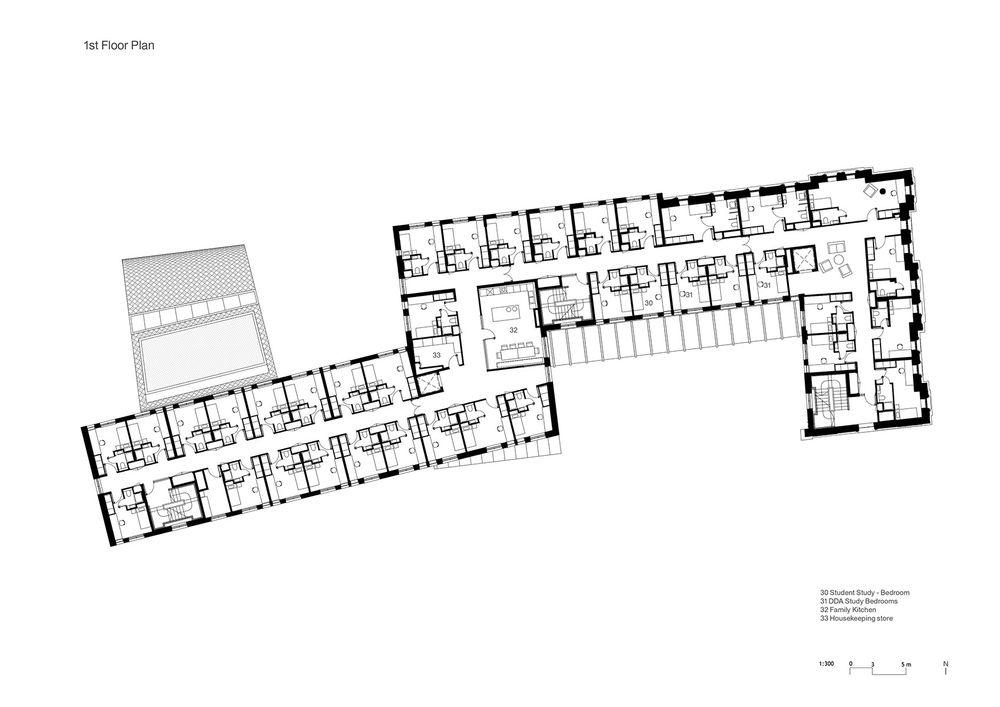
▼三层平面,second floor plan © Alison Brooks Architects(ABA)
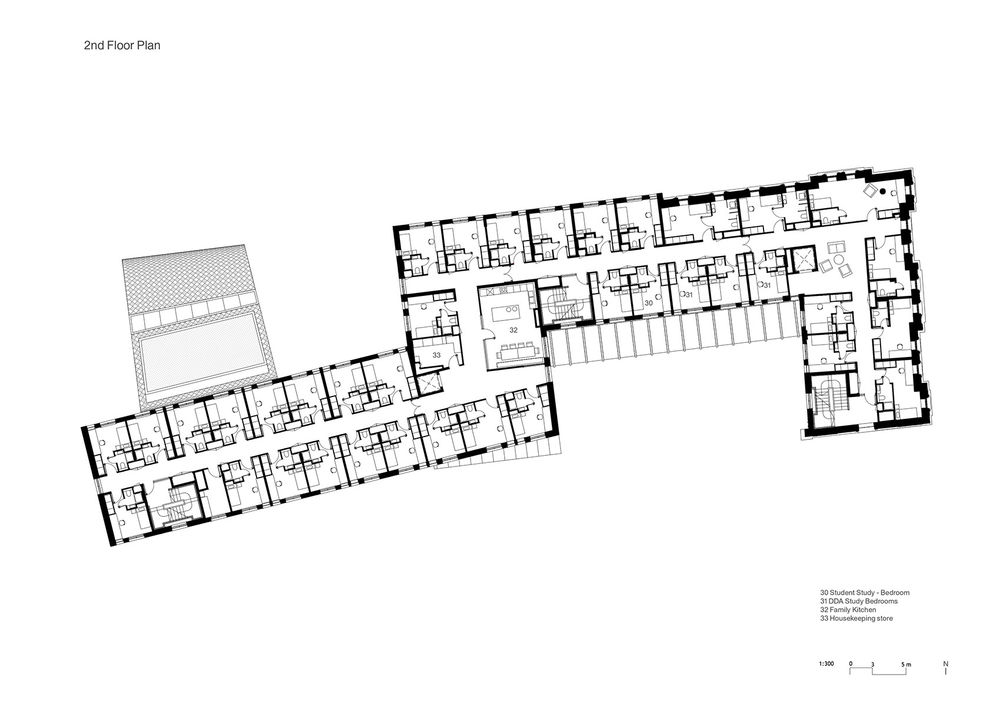
▼四层平面,third floor plan © Alison Brooks Architects(ABA)
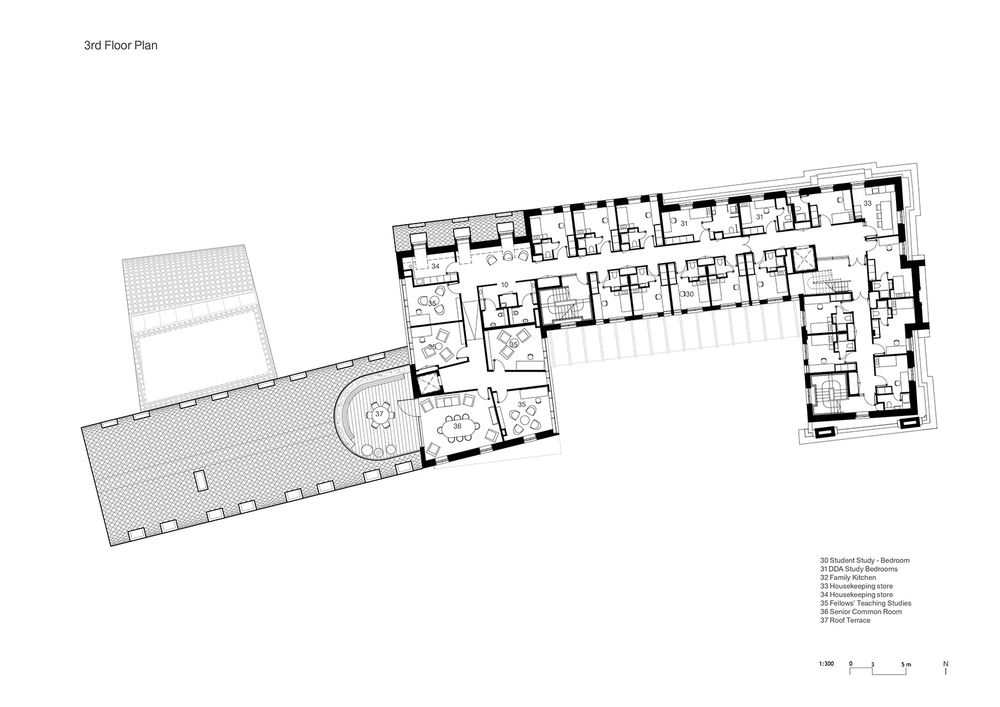
▼五层平面,forth floor plan © Alison Brooks Architects(ABA)
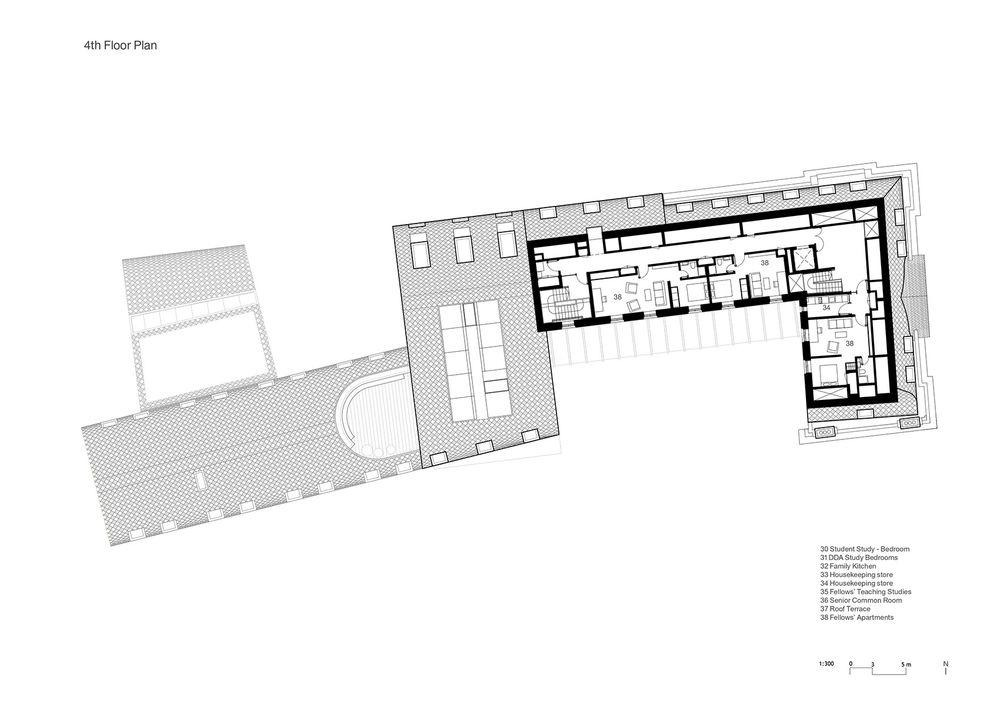
▼屋顶平面,roof plan © Alison Brooks Architects(ABA)
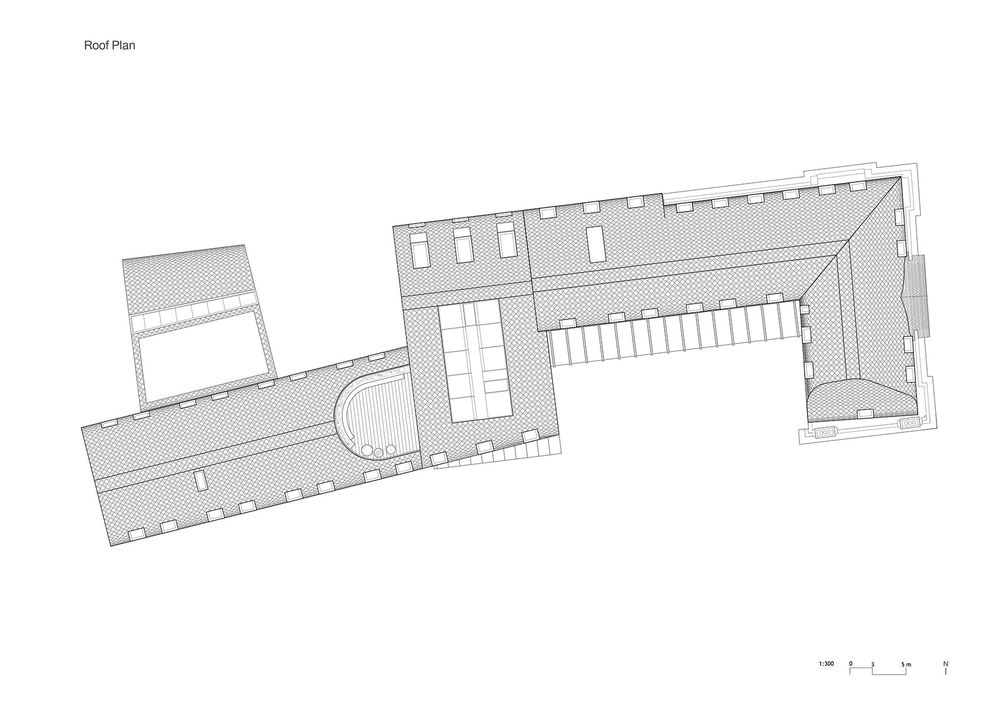
▼剖面,section © Alison Brooks Architects(ABA)
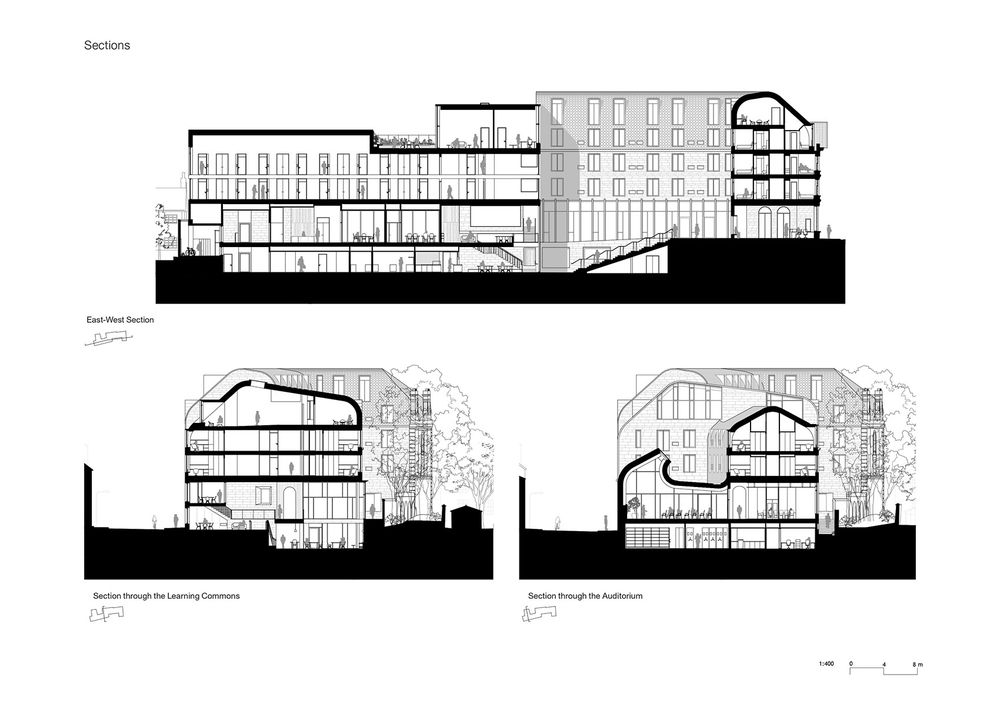
▼结构爆炸图,structure exploded diagram © Alison Brooks Architects(ABA)
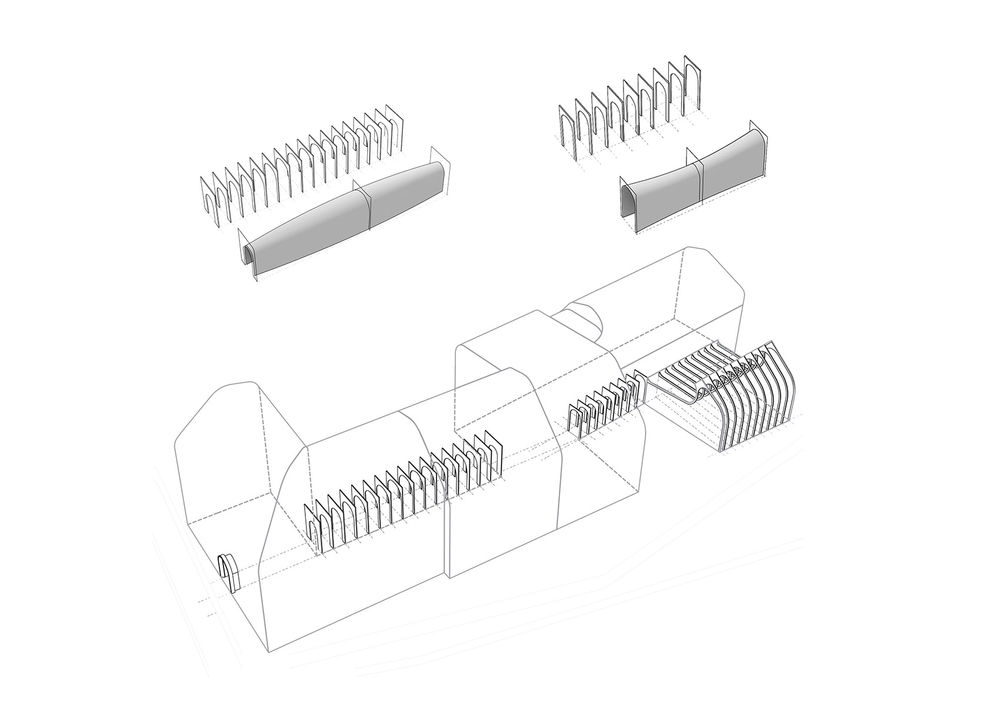
▼屋顶结构细部,roof structure detail © Alison Brooks Architects(ABA)
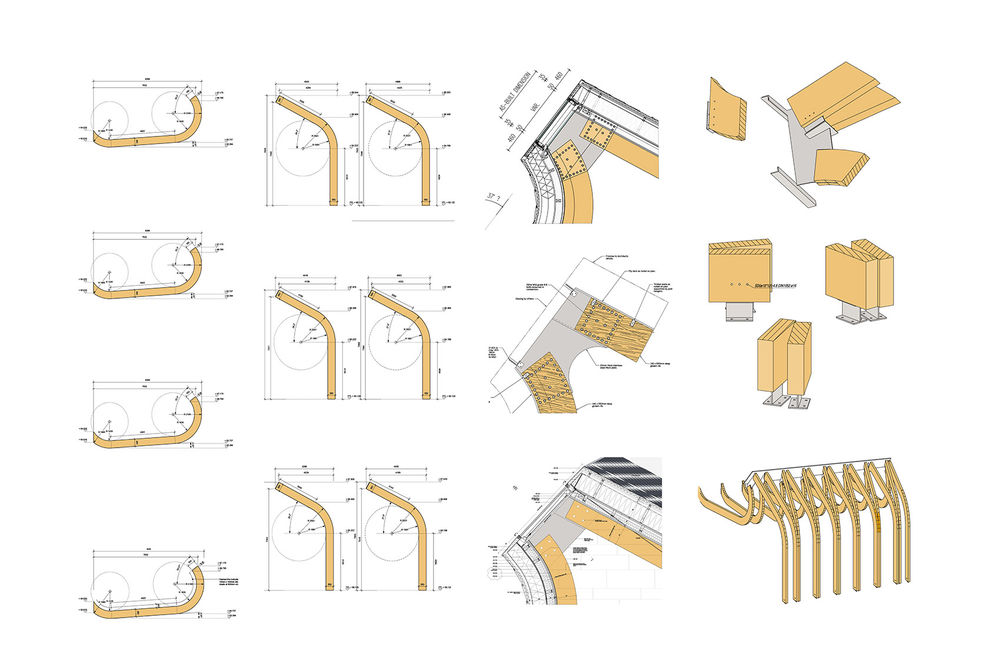
▼草图,sketch © Alison Brooks Architects(ABA)
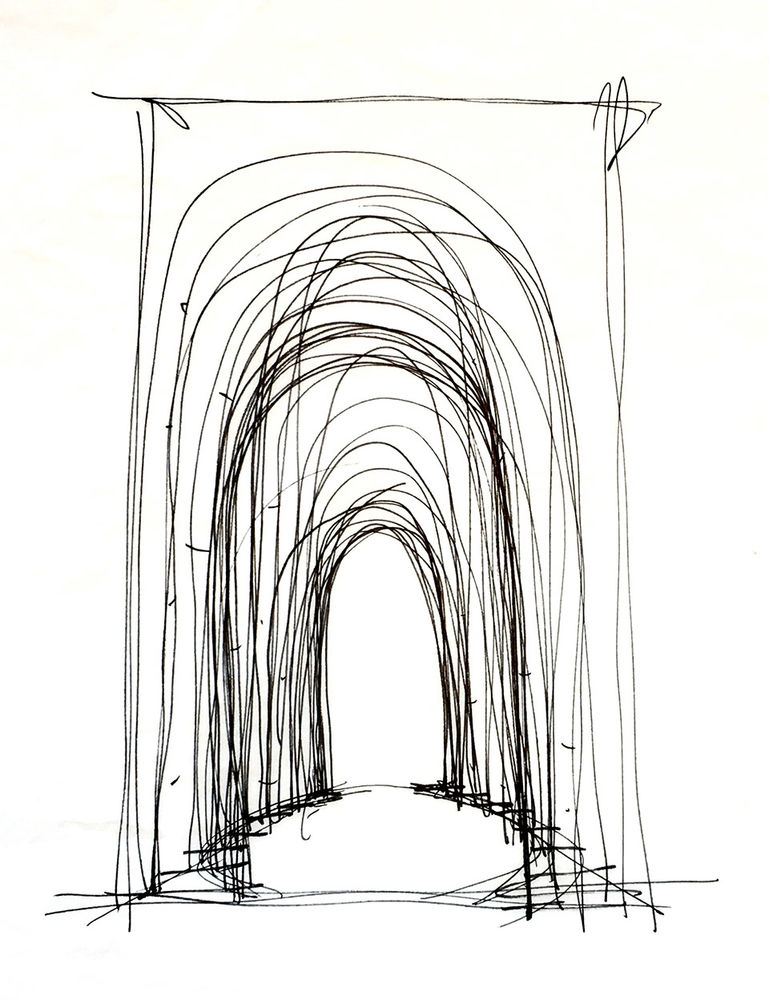
Project Data Address: Exeter College, Walton St, Oxford OX1 2HG Completion: 2020 Building Area: 5,500 m2 Architect: Alison Brooks Architects Client: Exeter College, Oxford Contractor: Mace Structural Consultant: Civic M&E Engineers: Max Fordham Conservation Architect: Richard Griffiths Architects Heritage Consultant: Asset Heritage Consultant Landscape Architects: Dan Pearson Studio Quantity Surveyor: Capita Planning Adviser: Turnberry Lighting Design: Arup Lighting/Alison Brooks Architects Audio Visual Consultant: Snelling Fire Engineering Consultant: Buro Happold Wayfinding: Felix de Pass & Michael Montgomery Arboriculturist: Sylvia Consultancy Furniture Supplier: Twentytwentyone
