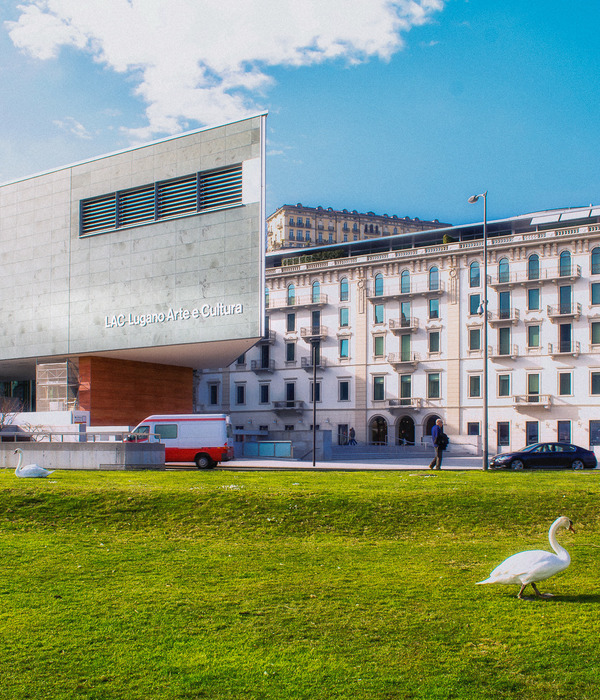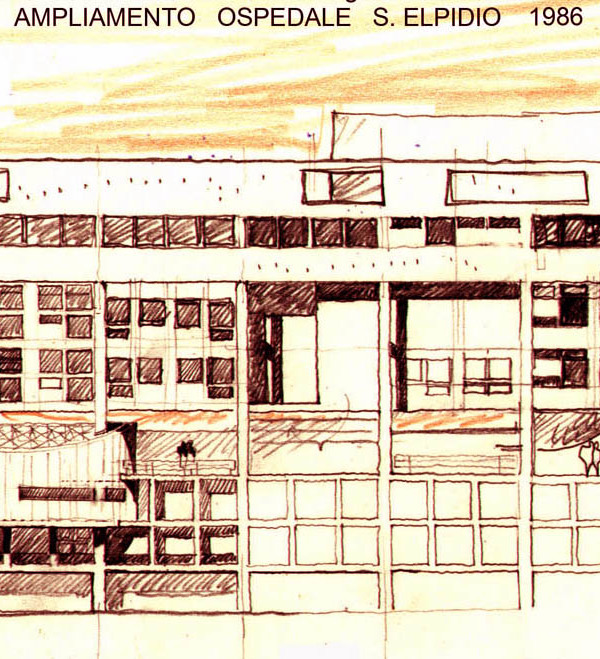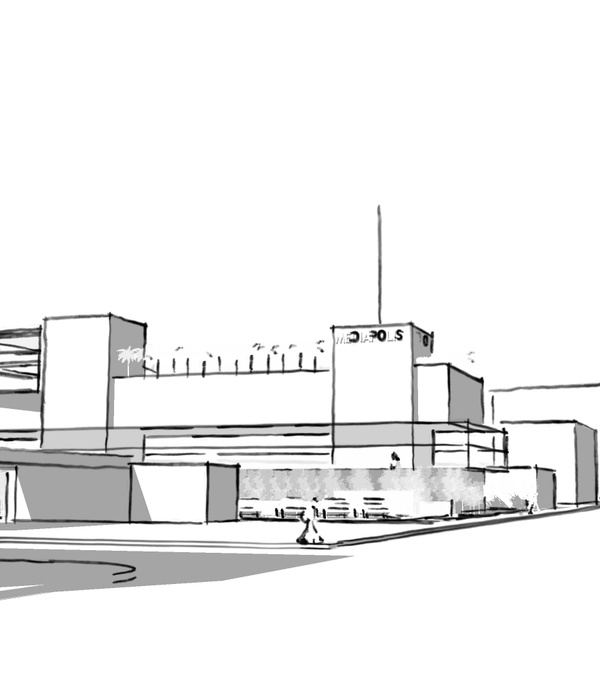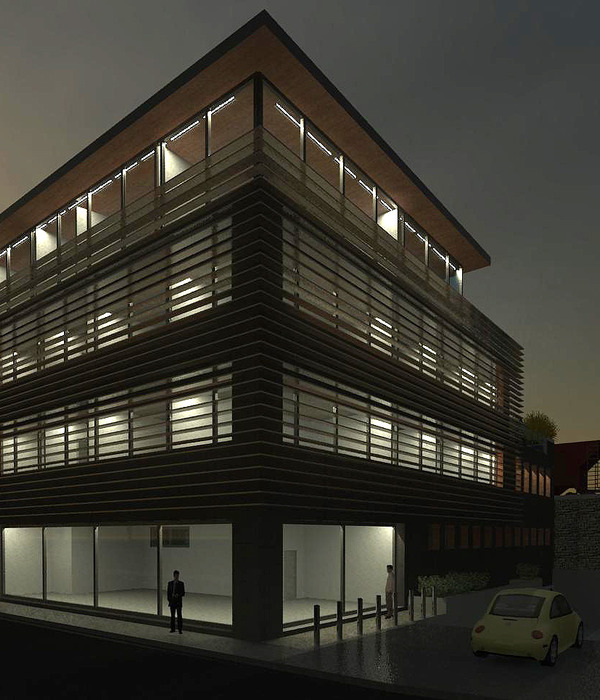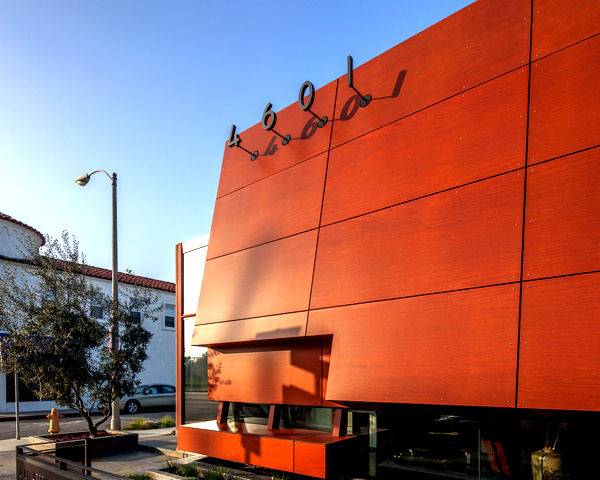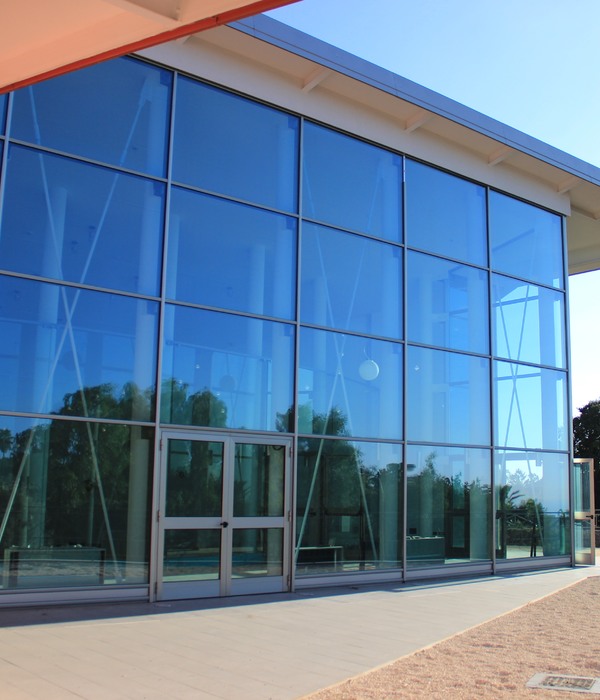- 项目名称:斯洛文尼亚Cerkvenjak幼儿园
- 设计方:SUPERFORM
- 设计团队:MarjanPoboljšaj,Anton Žižek,Meta Žebre,Boris Janje,ŠpelaGliha
- 摄影师:MiranKambič,Luka Kaše,Robert Kocuvan
- 设计理念:源自Klopotec的学习方法
Slovenia Cerkvenjak kindergarten
设计方:SUPERFORM
位置:斯洛文尼亚 Cerkvenjak
分类:教育建筑
内容:实景照片
设计团队:MarjanPoboljšaj, Anton Žižek, Meta Žebre, Boris Janje, ŠpelaGliha
合作方:EurodesignApačed.o.o.(室内)
图片:16张
摄影师:MiranKambič, Luka Kaše, Robert Kocuvan
这是由SUPERFORM设计的Cerkvenjak幼儿园,位于斯洛文尼亚戈里察区中心区域的Cerkvenjak村。该建筑建于山脊之上,是一座独立的、斜屋顶的狭长形房屋。该项目与周边树木、游乐场设施紧密连接在一起,整体概念与周边环境的体块和屋顶形式相似。因此,该幼儿园的尺度不会太大,让孩子们有一种置身在家中的感觉。设计理念源自Klopotec的学习方法。建筑师在幼儿园中增加了一些新的程序和功能,让这种方法成为了Klopotec学习方法的新路径。这种新的方法为孩子们提供了一个独特的空间用来玩耍和学习。其空间大小也是非常适合孩子们。
译者:筑龙网艾比
The proposed kindergarten is in the village of Cerkvenjak, which is located in the centre of the SlovenskeGorice region. Its traditional construction is defined by individual low elongated houses with pitched roofs built on the ridges of the hills.The proposed kindergarten is inseparably connected with the natural surrounding of the trees and playground equipment. The concept of the kindergarten is similar to its local surrounding with the rhythmic string of volumes and roofs. Because of this, the kindergarten does not surpass the scale of an individual house and gives to the user – a child, a sense of home.
The proposed kindergarten design originated from an existing learning path of Klopotec, which runs nearby. The kindergarten is a new program and function that upgrades the existing learning path; it becomes s a new branch of the Klopotec learning path. The result of using the principle of a learning path is a unique division and rhythm of the playrooms. The kindergarten offers rich experience to children. The kindergarten is closer to the scale of the child.
斯洛文尼亚Cerkvenjak幼儿园外部实景图
斯洛文尼亚Cerkvenjak幼儿园外部局部实景图
斯洛文尼亚Cerkvenjak幼儿园内部实景图
斯洛文尼亚Cerkvenjak幼儿园平面图
斯洛文尼亚Cerkvenjak幼儿园剖面图
{{item.text_origin}}




