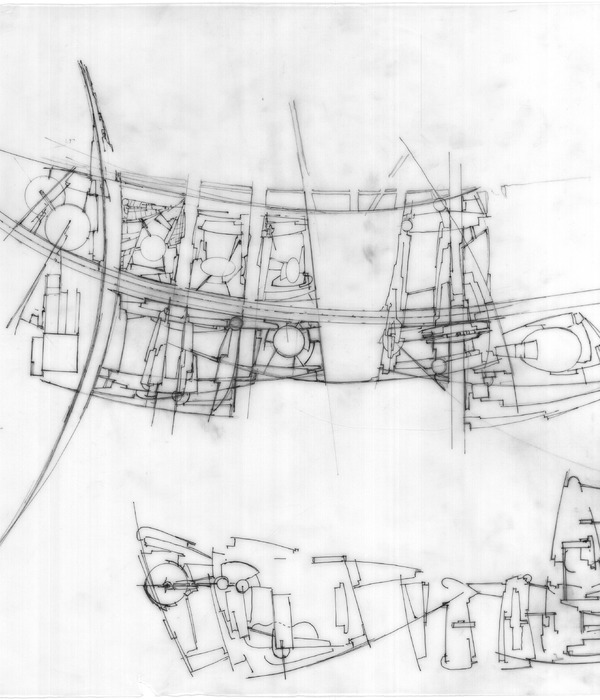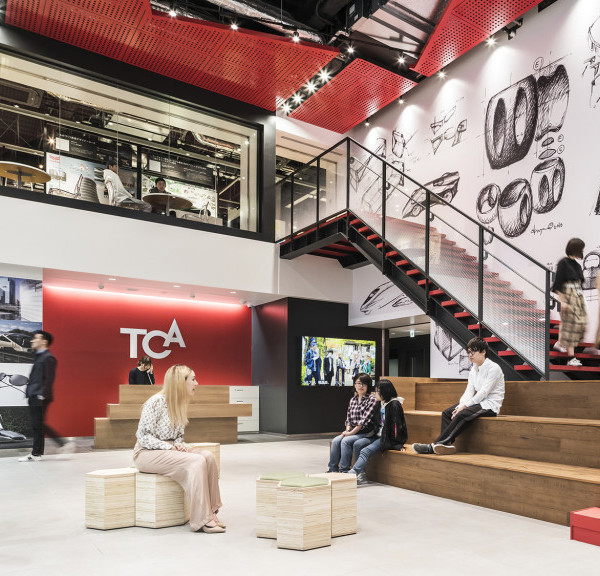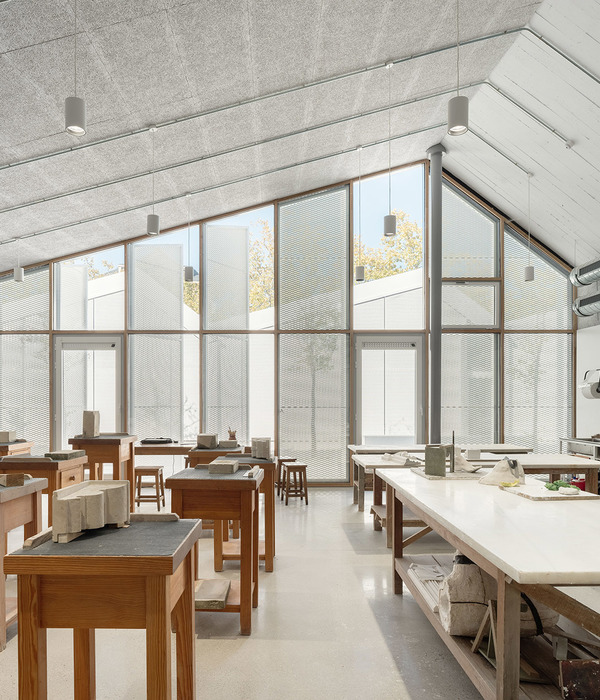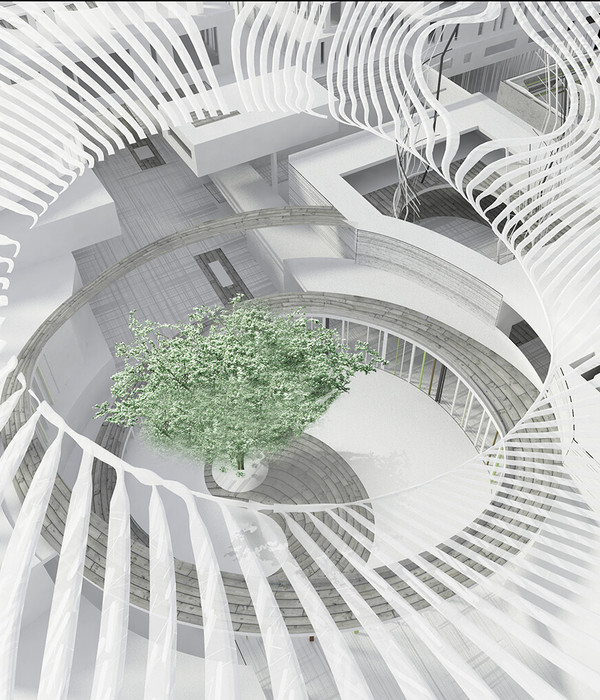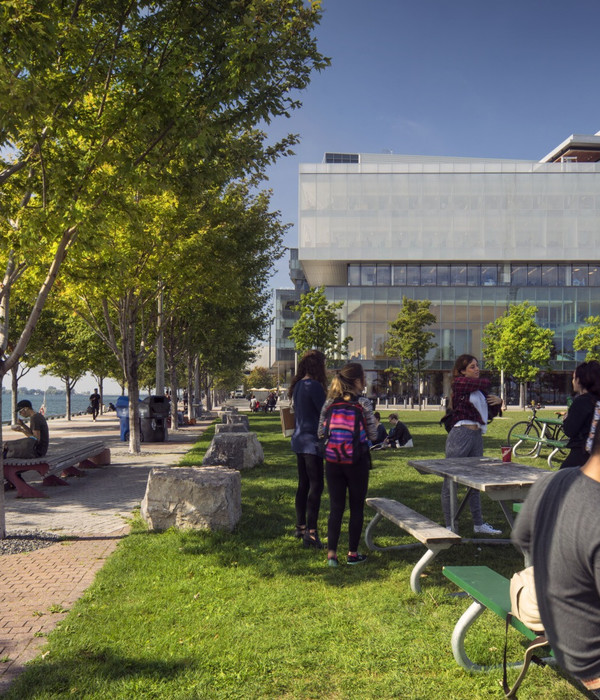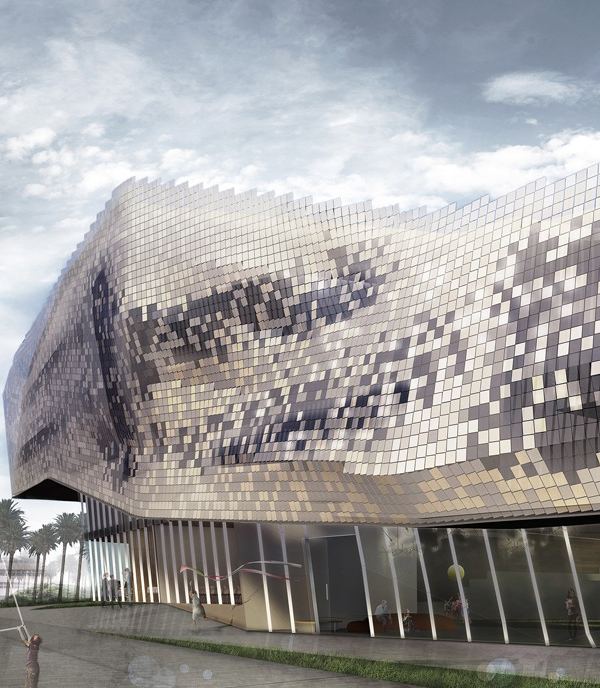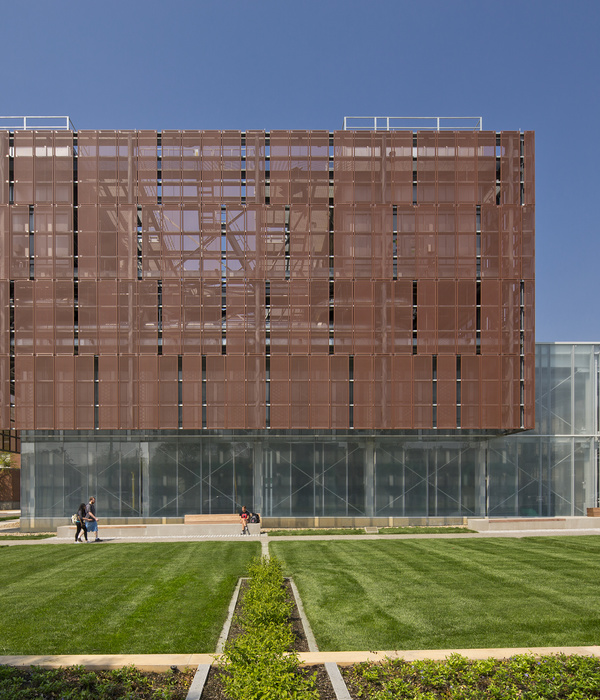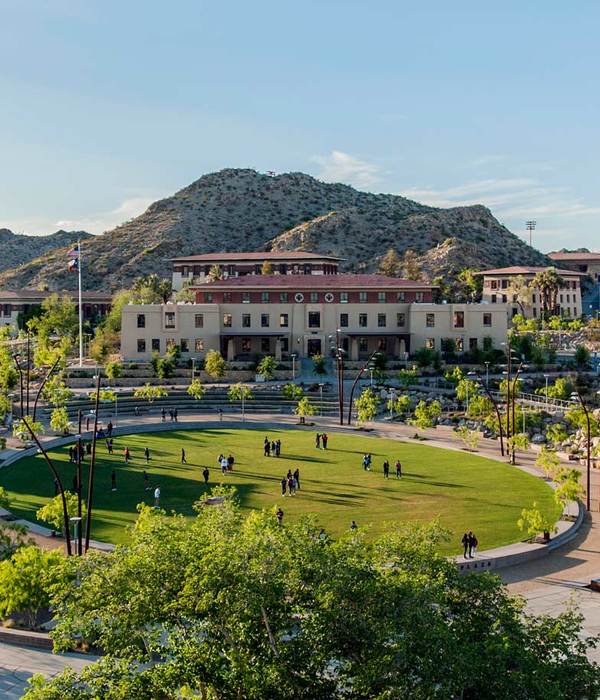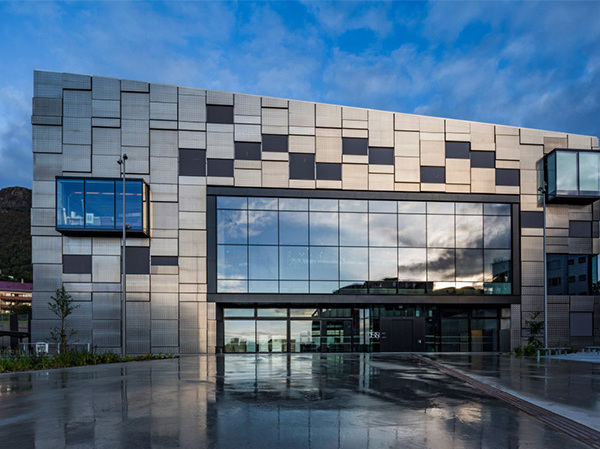Architects:MCW Architects
Area :22000 m²
Year :2018
Photographs :Hufton+Crow, Jim Stephenson
Manufacturers : Kingspan Insulated Panels, cove.tool, Schüco, Wienerberger, iGuzzini, Brise Soleil, DecorLini, JSM engineering, Marley Eternit, Mosa Quartz, Planet Partitioning, Revit, Whelan & GrantKingspan Insulated Panels
Planning Consultant :Savills
Contractor :Bowmer & Kirkland
Landscape :Land Use Consultants
Furniture :Ralph+Smith
Engineering :Arup
Project Manager : Mace
Cost Consultant : Turner & Townsend
Property Consultant : Savills
Master Planner : MCW Architects
City : Northampton
Country : United Kingdom
The opportunity of a new campus was the enabler that allowed the University to think radically and innovatively about space – its use, arrangement, flexibility, efficiency, quantum – and to put the learner at the heart of the design. The opportunity has delivered a brief and design based on the typology of space, rather than any notion of departmental structures, breaking down the ‘silos’ and boundaries that are typical in many HE institutions.
The innovative approach encourages cross disciplinary working, maximising utilisation and flexibility, and was driven by a fundamental shift from ‘owned’ to ‘shared’ space - a ‘bottom-up’ analysis of the spaces needed to deliver course modules - creating a multi-function innovative and vibrant learning environment. This non-owned, non-departmental approach drives true flexibility for the University as a whole, ensuring easy adaptation to changing pedagogical and business drivers in the future, and has delivered a 40% reduction in the academic estate with corresponding reductions in operational and carbon costs.
The Learning Hub is the focus for the students’ learning experience - a ‘fusion facility’ open 24 hours/day – that ‘blends’ a radical re-think about teaching, learning, working and social spaces to provide a range of dynamic and supportive environments as a group or individually. The building seamlessly fuses spaces for formal and informal teaching, individual and group-based learning, working and socialising – all the facilities that support an individual’s ‘learning’ experience have been carefully integrated including a single point for student help, visible classrooms, academic workspaces, meeting rooms, social spaces and the life blood of great food and coffee.
Open, collaborative, adaptable and attractive activity-based academic workspaces have been provided as an integral part of the learning environment to encourage formal and informal interactions with students, supporting their learning needs. Cross-disciplinary working is enhanced through the co-location of subject hubs allowing staff to work in collaborative environments while providing a ‘home’.
The Learning Hub has been designed with well-being at its heart - maximising daylight, natural ventilation and views out to surrounding landscape in a rich-mix of spaces. The building combines multiple functions and is enlivened by day lit interconnecting volumes which play a vital role in making the whole facility legible and navigable. The open and transparent envelope connects riverside amenity space through to the centre of the campus via a series of gently stepped spaces onto a south facing lawn. The upper floors open into a series of external areas to provide a rich environment for learning and socialising, extending the active learning and study environment from inside to outside.
The building has been carefully crafted to relate to the riverside context, the scale of adjacent buildings reducing its height towards the Listed Engine Shed. This crafting brings high quality landscape spaces ‘into’ the building encouraging views out and views within. Impact. The Waterside Campus has transformed a derelict abandoned 24-acre site near the town centre to an attractive, open campus that is fully accessible to the public with the Learning Hub at its heart. The innovative approach to the brief and design have delivered a highly integrated learning and working environment that maximises efficiency, is a delight to use and delivers true flexibility for the future.
▼项目更多图片
{{item.text_origin}}

