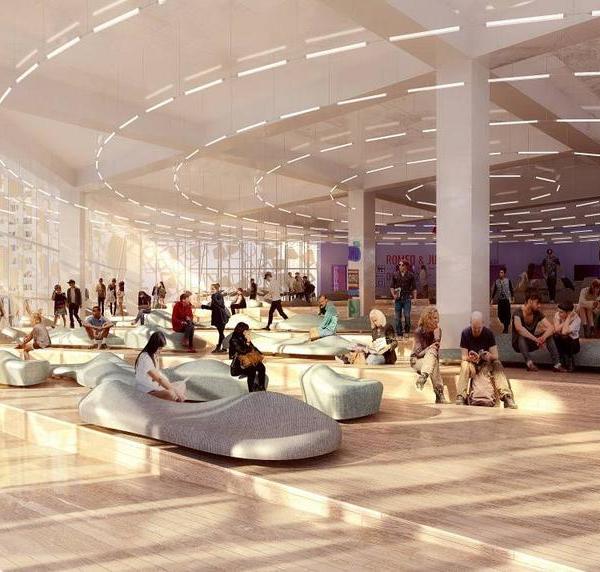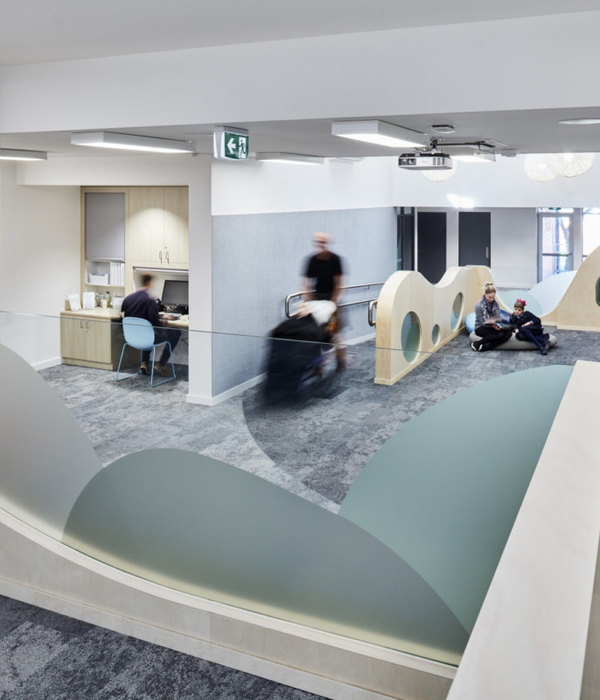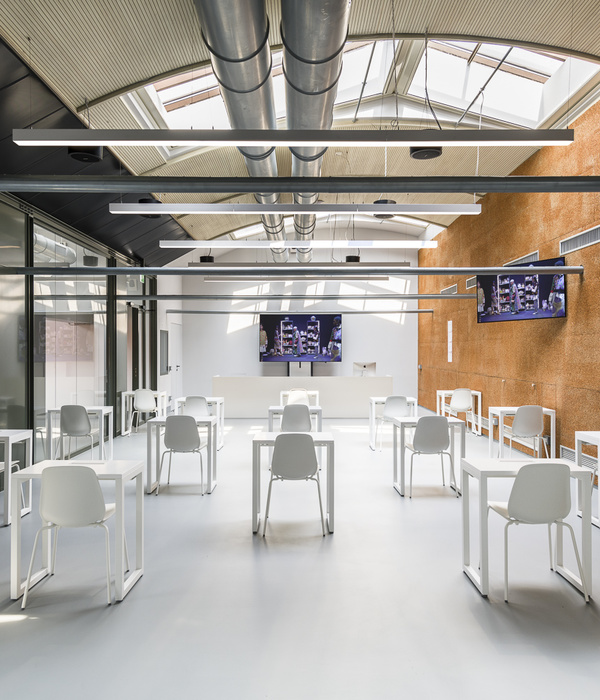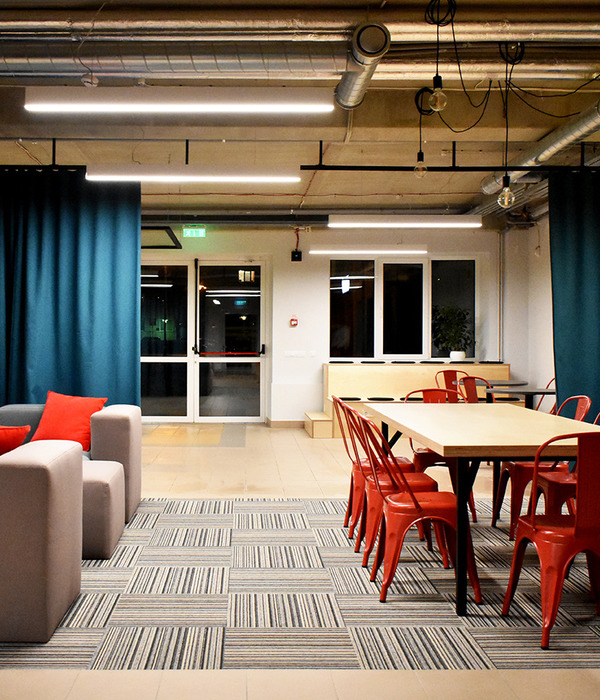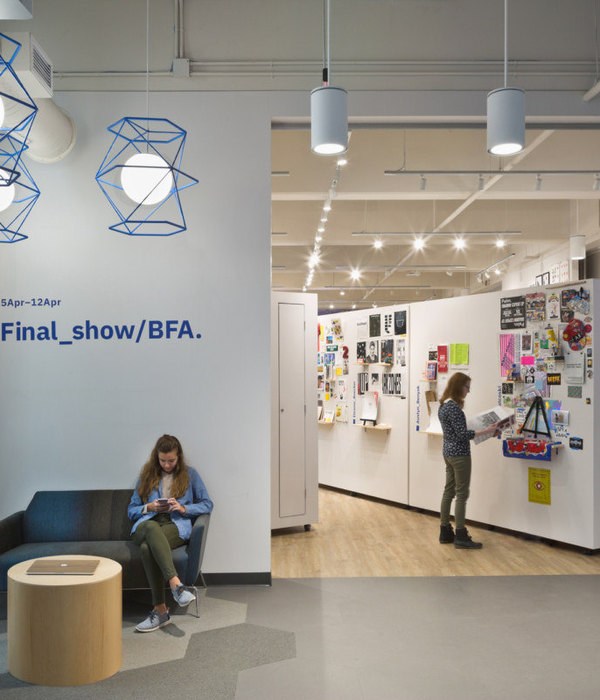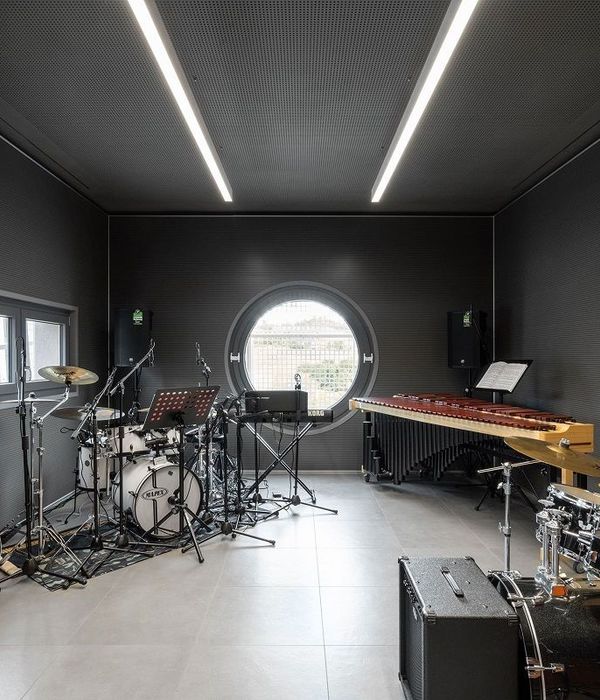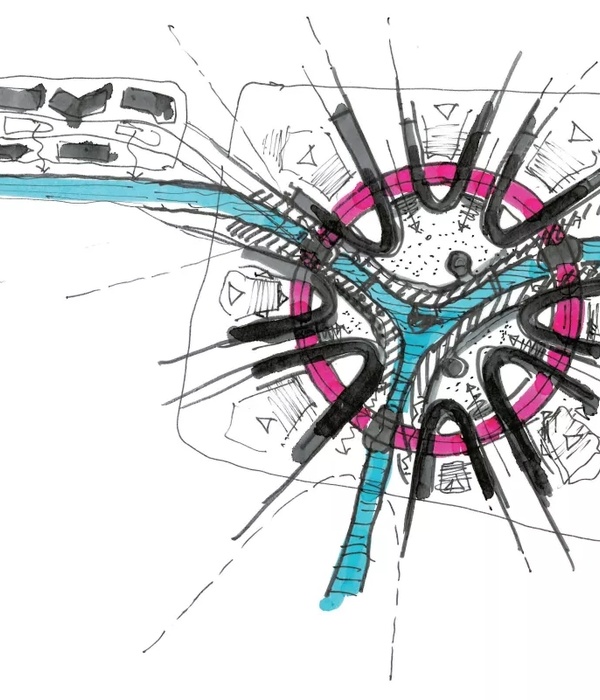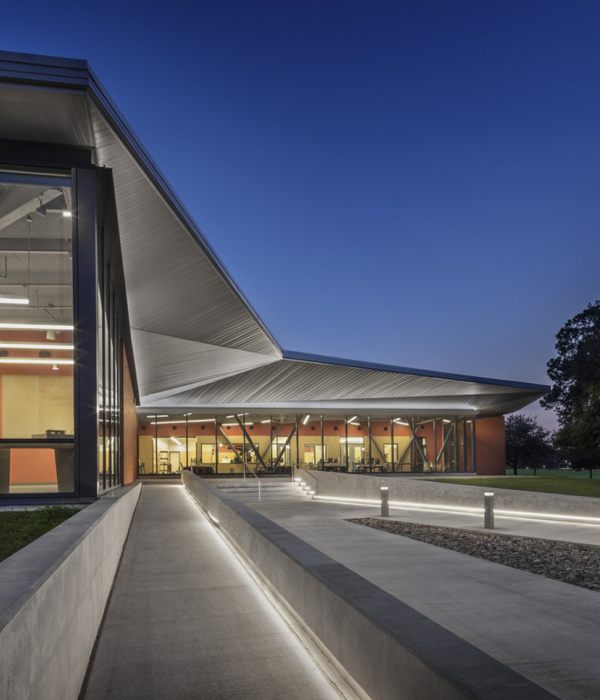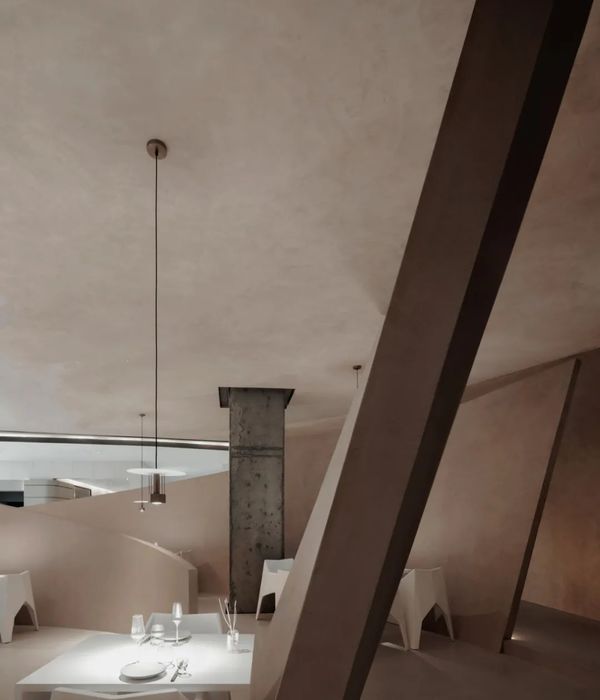Architects:KPMB Architects, Stantec Architecture
Area :387500 ft²
Year :2019
Photographs :Nic Lehoux, Adrien Williams
Manufacturers : Mosa, Rulon International, CastConnex, Fibre 'C', Levolux, Mott ManufacturingMosa
Structural Engineering :Entuitive
Landscape :PFS Studio
Electrical Engineering :SMP Engineering
Mechanical Engineering :SNC Lavalin
Elevator Engineering :Soberman Engineering
LEED Consultant :Stantec Consulting
Civil Consultant :Stantec Consulting
Traffic Consultant :Stantec Consulting
Kpmb Team : Bruce Kuwabara, Mitchell Hall, Lucy Timbers, Kael Opie, Nic Green, Andrew Hill, Amin Monsefi, Mahtab Ghashghaii
Stantec Team : Michael Moxam, FRAIC, Stephen Phillips, Justin Saly, MRAIC, Rich Hlava, Trish Piwowar, Dale Bateman, James Strong, Chris Onyszchuk, Ruth Wigglesworth, Bo Kim, May Fung, Mahshid Matin, Wilfred Lach, Tim Lee, Michael Reagan, Matthew Emerson, John Higgins, Peter Eng, Renato Calanog, Dennis Flandez, Russell Flores, Floren Jose, Joan Diaz
Building Envelope Engineering : Building Envelope Engineering Inc.
Av Design Consultant : The Sextant Group
Wind Studies Consultant : RWDI
City : Lethbridge
Country : Canada
The Science Commons is a critical component of a larger vision to diversify Alberta’s economy into the knowledge and innovation industries. Located on the Lethbridge University Campus in the majestic coulee landscape and next door to Arthur Erickson’s iconic University Hall (1971), the project is purpose-built for transdisciplinary research and teaching.
A tailor-made integrated design process was fundamental to promoting active discourse between researchers, instructors, users, and the design team to define the qualities that should drive the creation of a transdisciplinary environment unique to the University.
The program combines open research and teaching labs, common collaboration spaces, shared equipment and facilities forming an agile, flexible framework to encourage synergies between Chemistry, Biological Sciences, Biochemistry, Neuroscience, Psychology, Physics, and Astronomy.
Lethbridge is one of the sunniest and driest places in Canada. By capitalizing on passive energy from this unique climate, the project will outperform the 50% baseline typology of conventional lab buildings, with a projected 78% energy use reduction for the support spaces and 60% for laboratory spaces.
The low horizontal form sits lightly on the landscape and is highly transparent as a counterpoint to the solid monumentality of Erickson’s University Hall. Generously scaled gathering spaces overlook the Oldman River Valley, connecting users to the prairie landscape and reinforcing the building as a place to explore the mystery and interconnectivity of humanity, nature and the universe.
▼项目更多图片
{{item.text_origin}}

