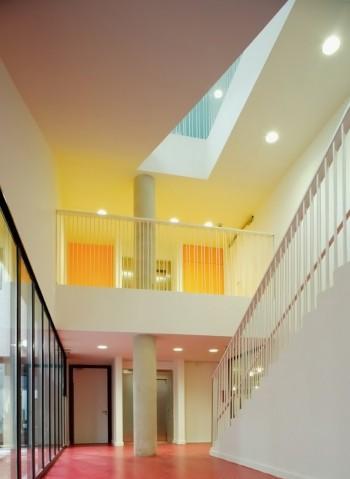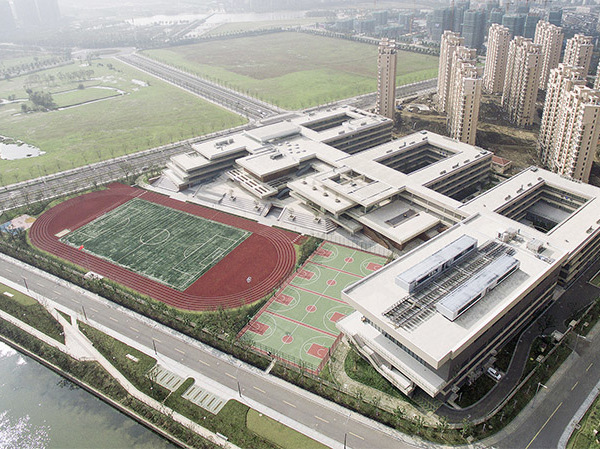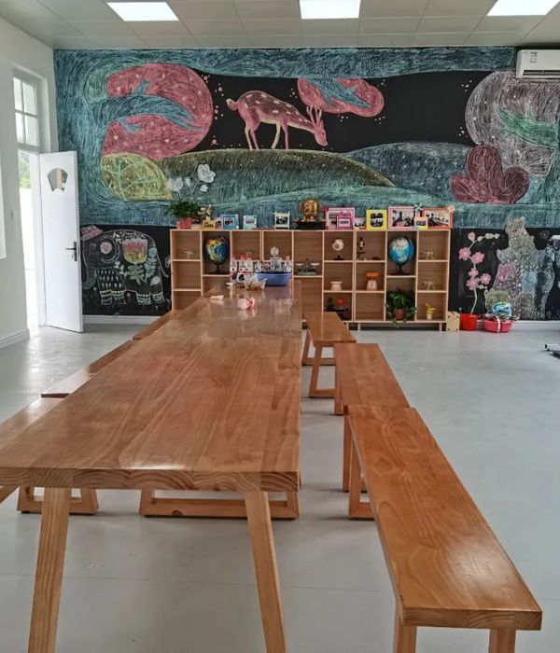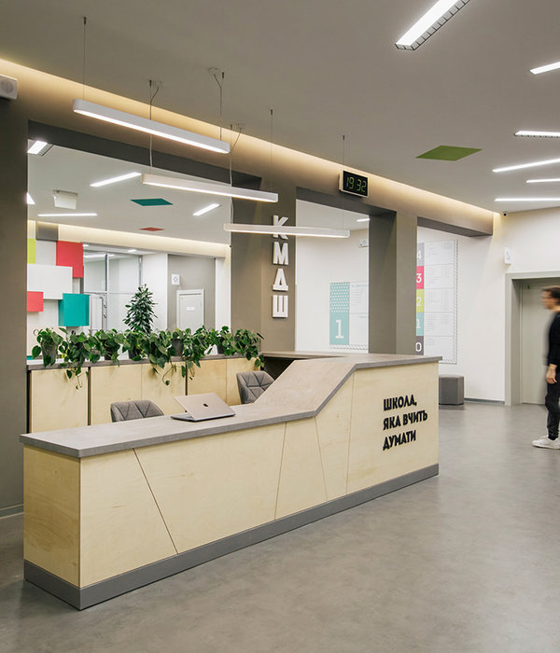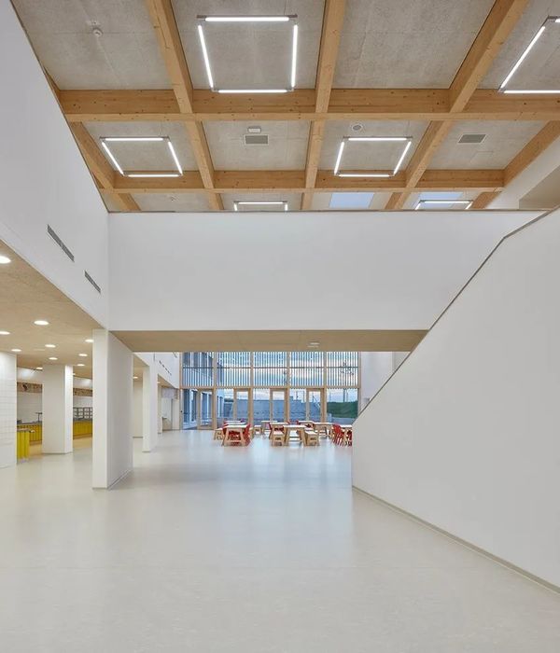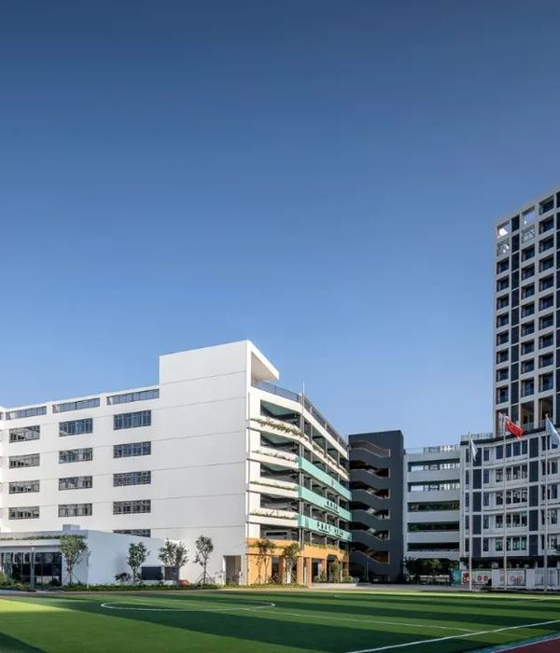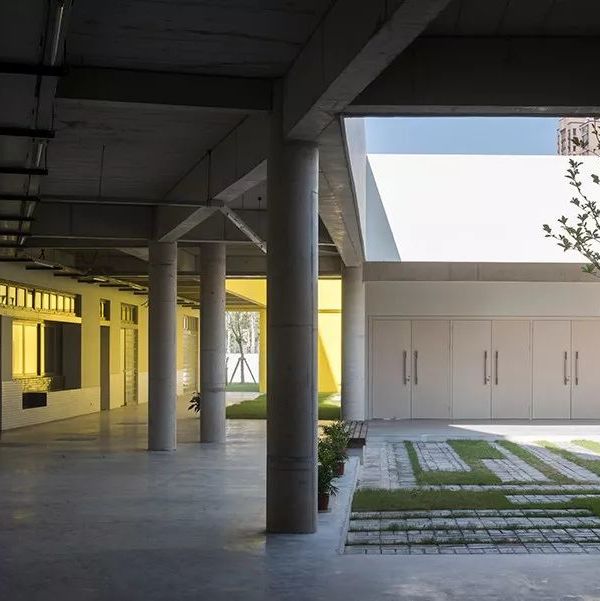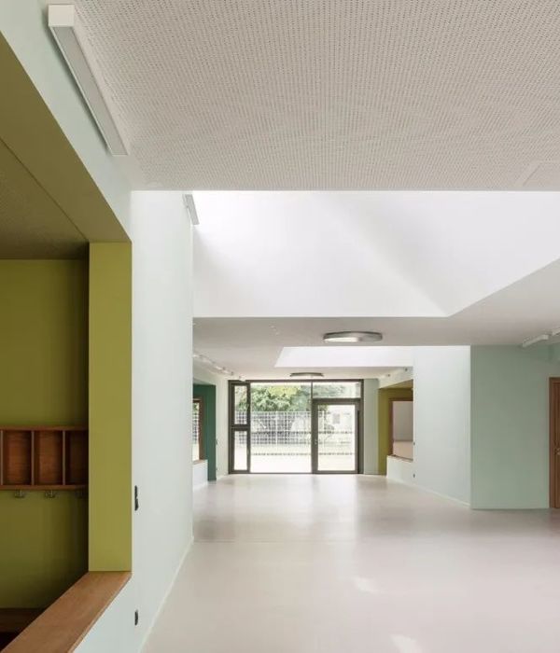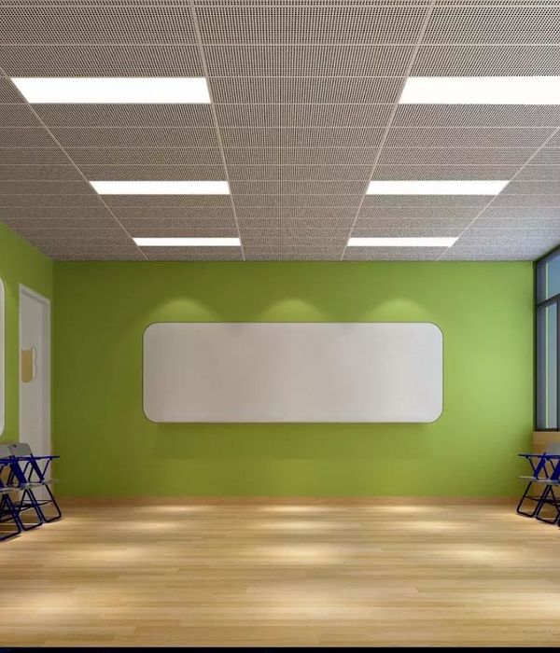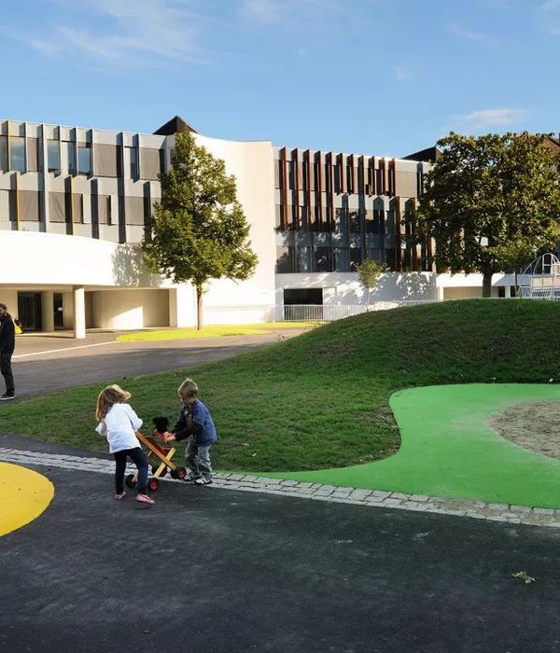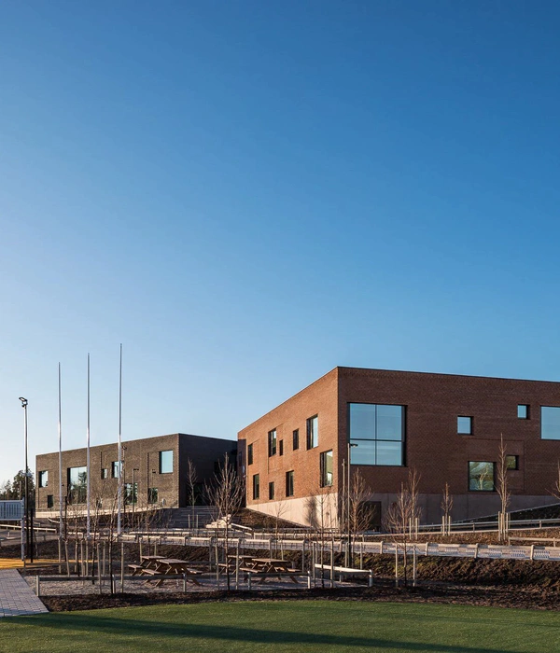ClarkeHopkinsClarke completed a space to transform learning at St Paul’s College in Melbourne, Australia.
It’s hard to imagine a more complex, challenging brief: in just six months, transform a compact, rundown, vacant school in Balwyn into a nurturing, adaptable, state-of-the-art facility with strong indoor-outdoor connection, purpose-built for students with complex disabilities and high needs. In the process, inspire and engage staff and parents, many of whom are reluctant to relocate out of concern about the impact of upheaval on students.
St Paul’s College is a Catholic specialist school for children with intellectual, physical, profound multiple and sensory disabilities. A new principal, Tim Hemphill, was appointed to relocate the school from an extremely rundown campus in Kew (larger than the Balwyn site but never built-for purpose). Discussions began with ClarkeHopkinsClarke in May 2018 and the modernised Balwyn campus needed to be fully functional for day one of term one, 2019. Failure was not an option.
The Balwyn site comprised three ageing forms – a brick learning building flanked by a 100-year-old hall and relocatables. All were disconnected from each other and from undertilised grounds. The brief called for a contemporary, safe, nurturing environment with fully integrated ramps and equipment like hoists and anchor points, easy access to bathrooms and outdoor play (used extensively for wellbeing and learning), and endlessly adaptable learning spaces. Moving students takes time so each learning environment needed to accommodate diverse activities from meals to art plus equipment storage and calming spaces for retreat. Multi-functional spaces needed to promote collaborative planning and skills-sharing among staff and adapt to current and future students’ changing needs.
ClarkeHopkinsClarke’s design response transformed learning at St Paul’s using a site smaller than its Kew campus by maximising every inch, inside and out. It integrates indoor and outdoor space via glazing, curved internal joinery with playful cut-outs, and curvy external ramps, paths, playgrounds and landscaping. It transforms the hall into a zone for senior students and opens up the internalised main building, reconfiguring it for junior and middle students and introducing shared spaces including staff retreats, an atmospheric Sensory Room, and a central Discovery Centre with multi-purpose space for gatherings as diverse as planning meetings, assemblies and yoga classes. A split-level design maximises space and functionality.
Tactile, moveable furnishings and acoustic paneling allow space to be activated in imaginative ways. Flexibility is especially important with a high-needs cohort, where students’ wellbeing and behavior changes regularly. Staff need multiple options for helping them regulate their moods and emotions, take breaks as required, and create an optimum environment for learning. The mesmerising Sensory Room uses innovative LUMES technology developed by local new media design studio ENESS. Akin to interactive digital wallpaper, this LED light-emitting canvas can react to movement, time, weather, vibration, audio and skeletal and facial recognition.
Architect: ClarkeHopkinsClarke Photography: courtesy of ClarkHopkinsClarke
6 Images | expand images for additional detail
{{item.text_origin}}

