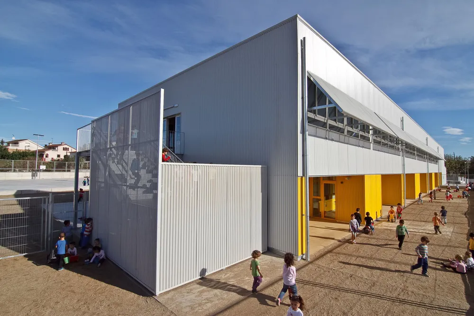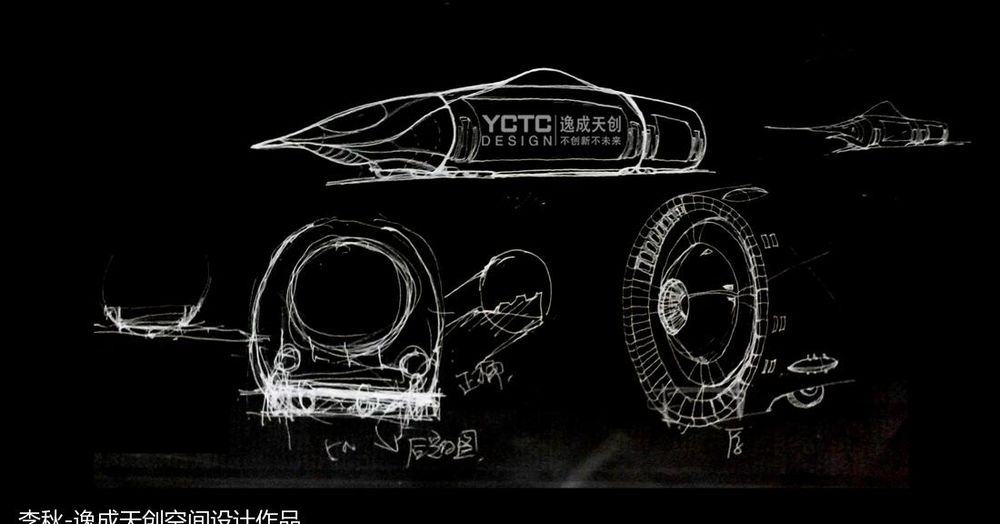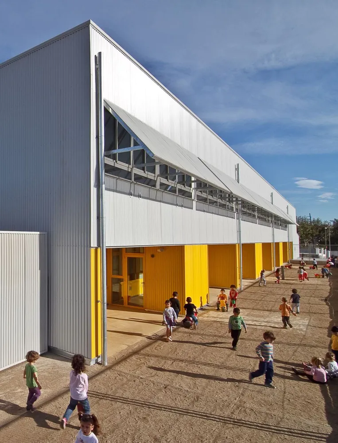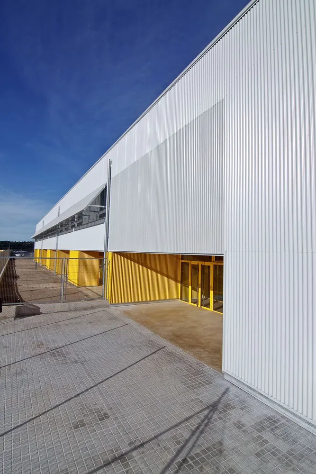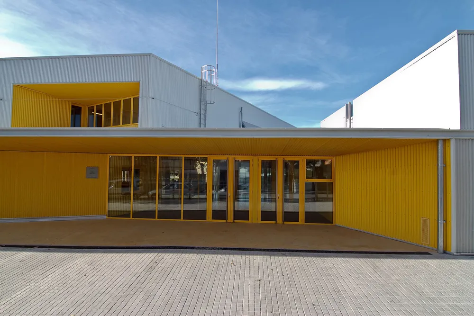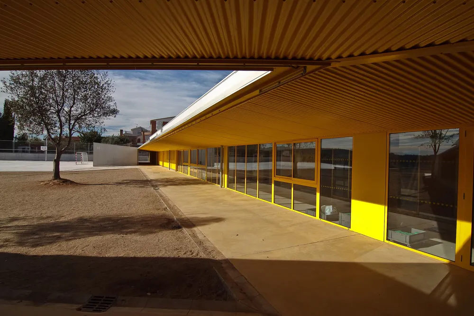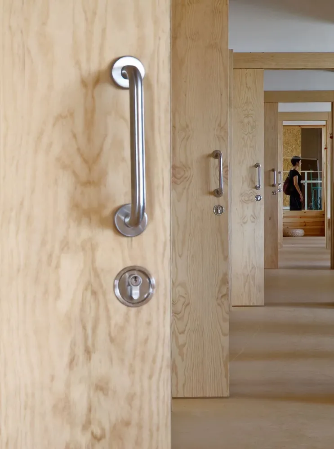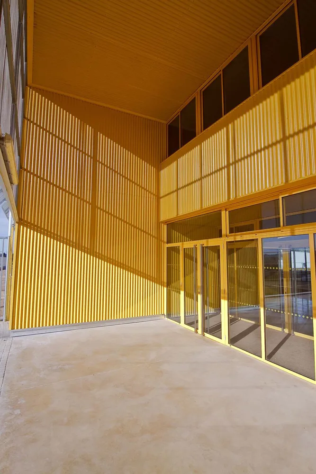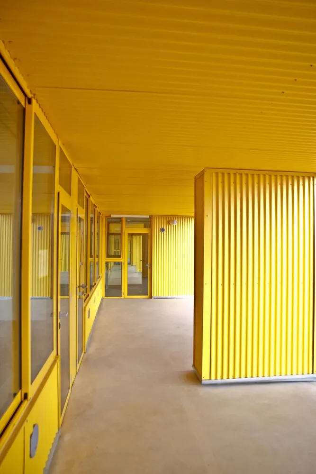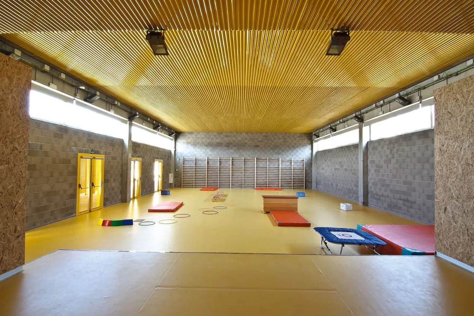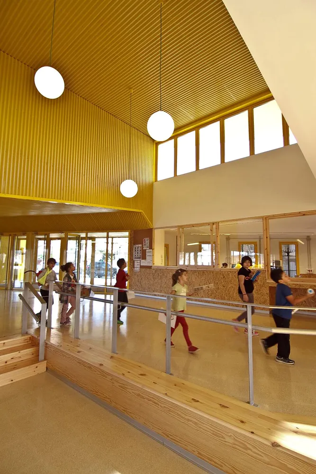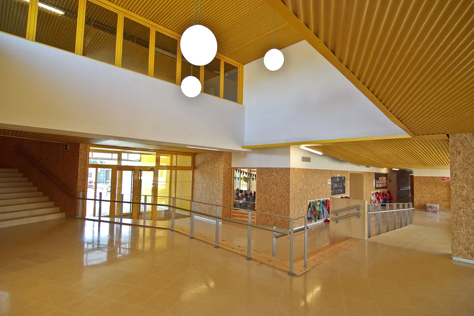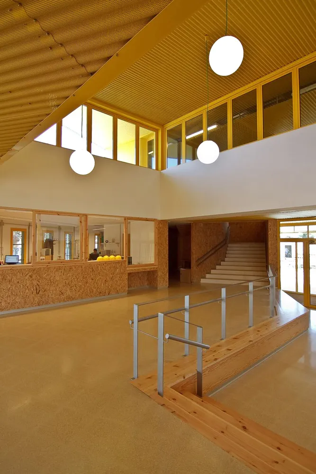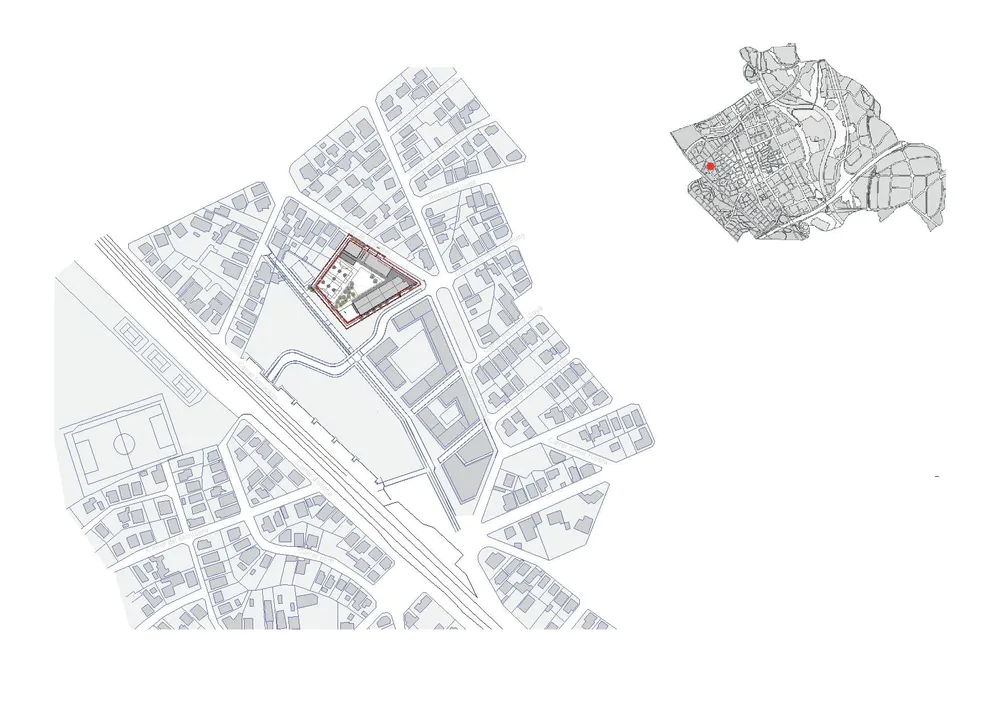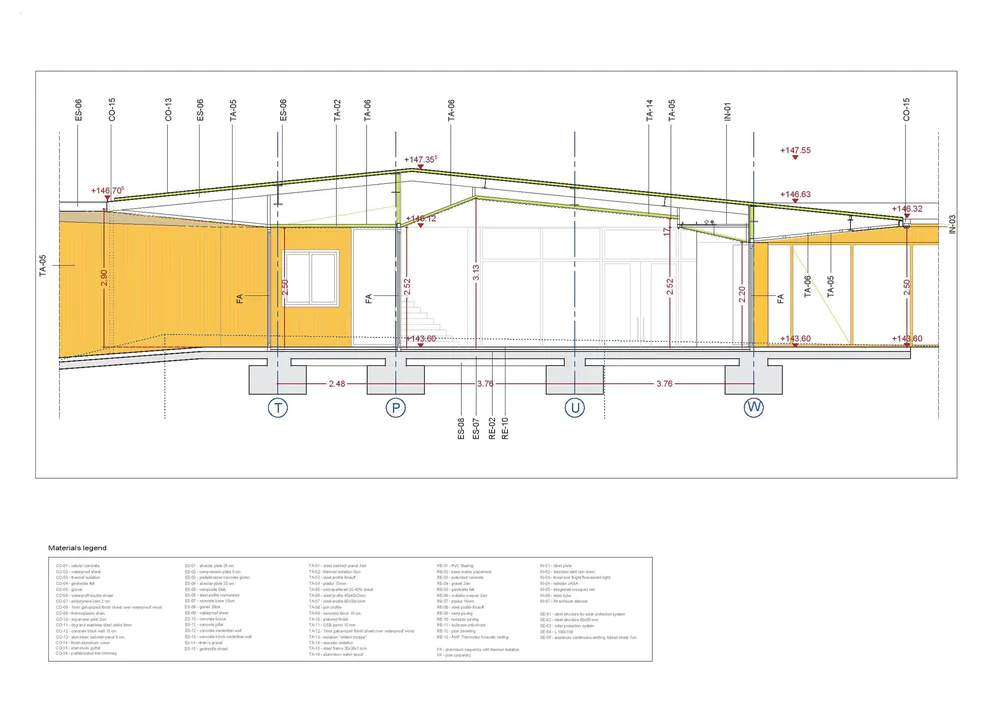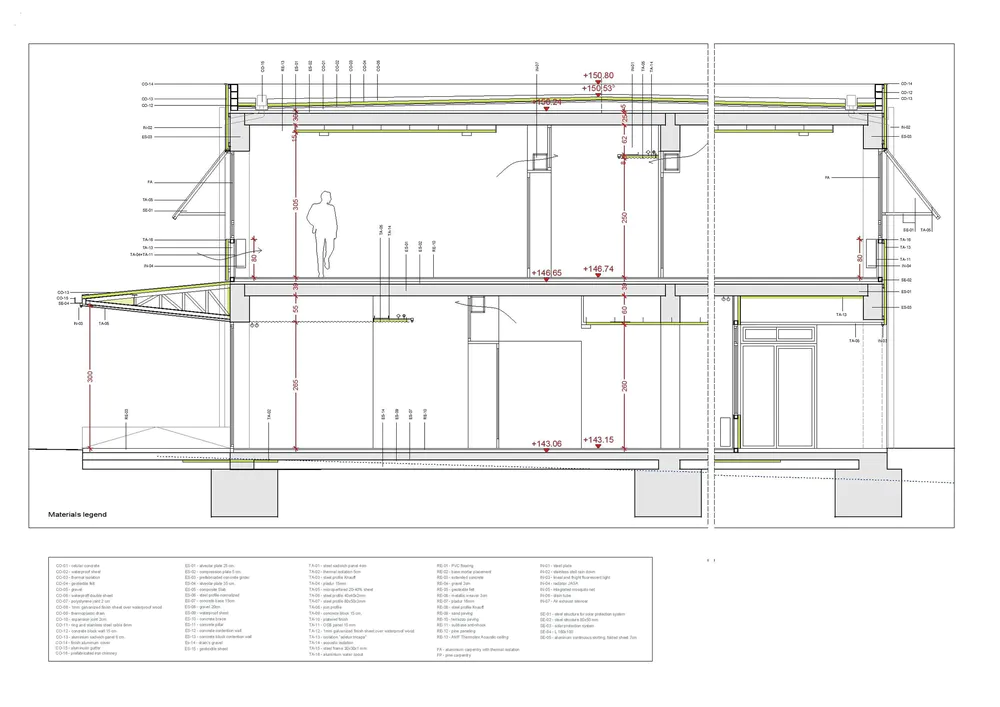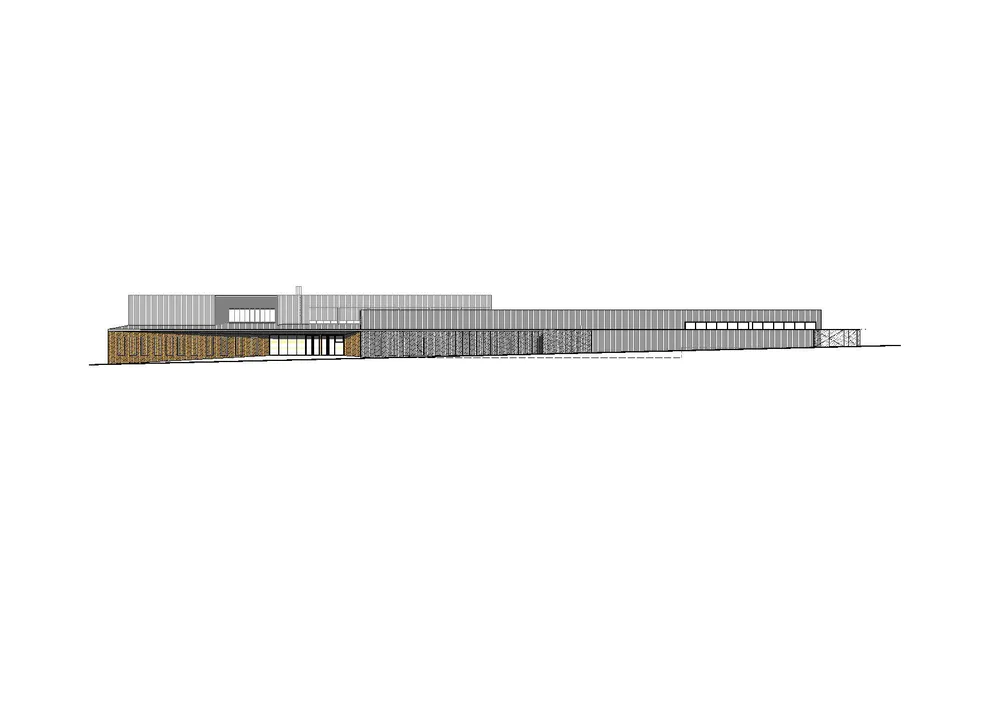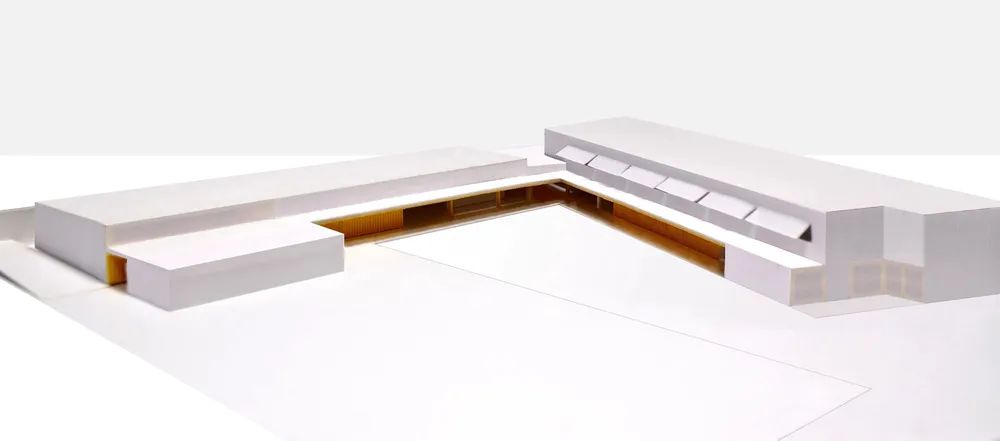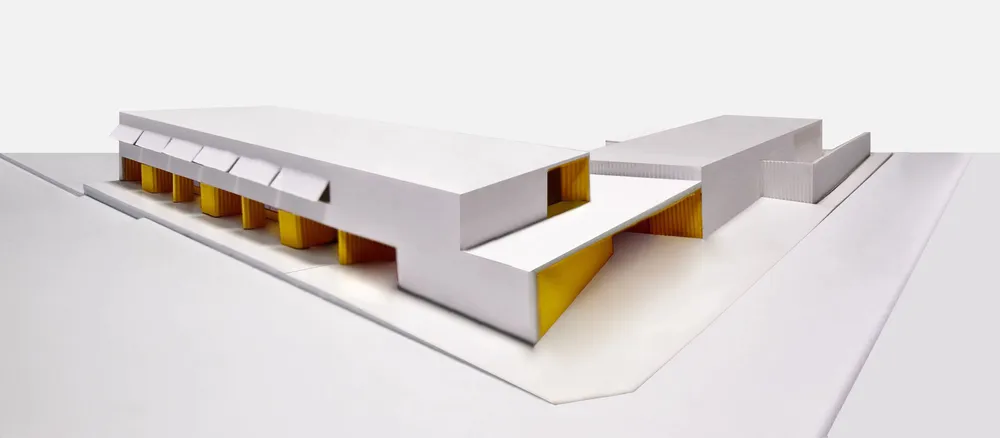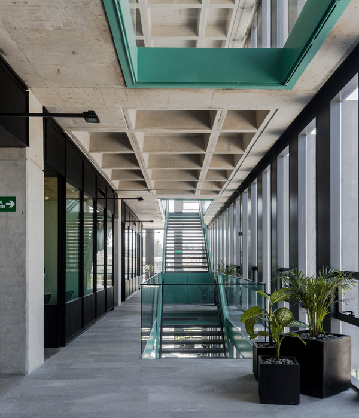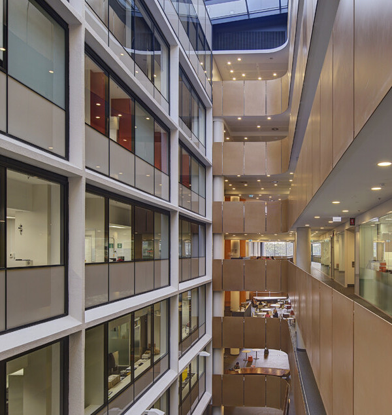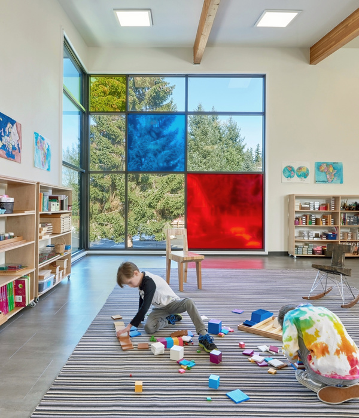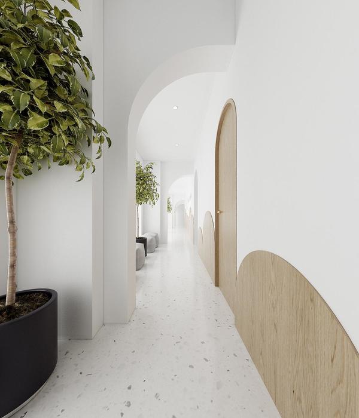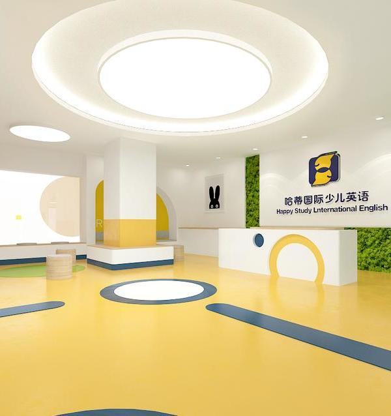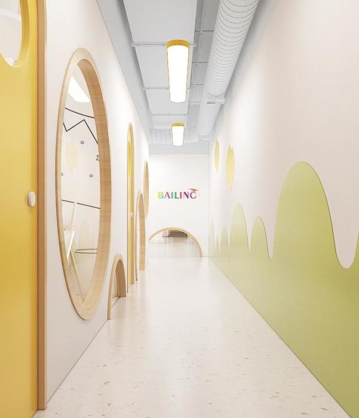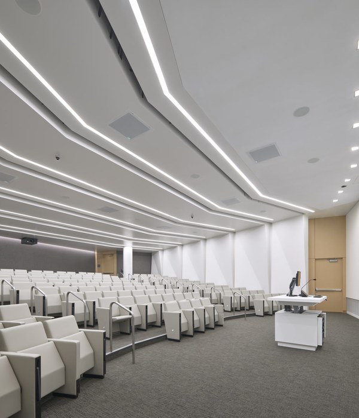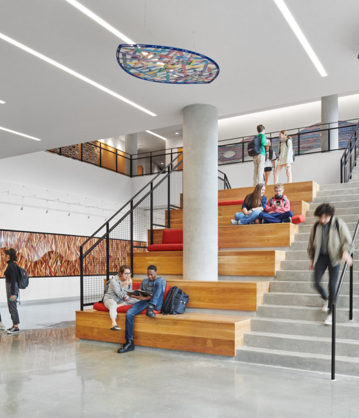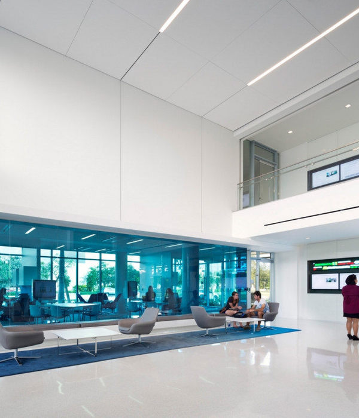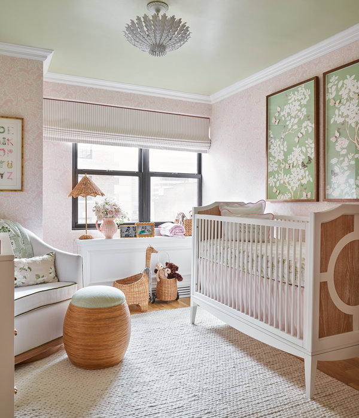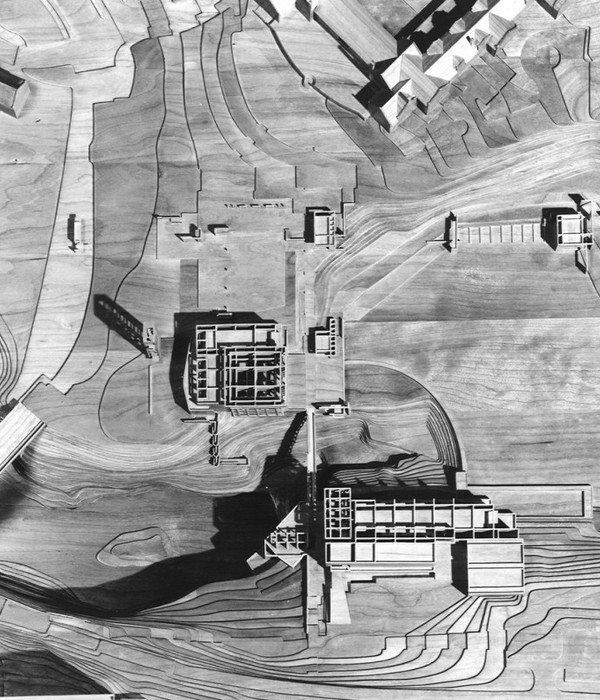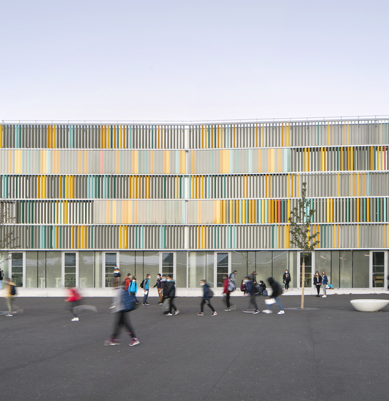Marta Mata School
Architect:Comas Pont Arquitectes
Location:c/ de la Torre Esteper, 1. Barberà del Vallès, Barcelona, Spain; | ;View Map
Project Year:2014
Category:Primary Schools;Secondary Schools
As opposed to a heterogeneous environment, we conceive a neutral aesthetically building. A homogeneous white skin, like a shell, covers the exterior of the building; only where it bends inward appear yellow interstices of inner, a reflection of light and warmth.
The building joins two urban plots: the garden city with houses and a new residential area of large buildings. Building is an L shape, with a bar downstairs parallel to the only urbanized street, street Torre Esteper, which includes all program services: gym, kitchen, dining room, library and administration; and another bar base and first floor parallel to a street under the new plan, which contains educational program: child classes downstairs and primary and supplementary classes on first floor.
Like a rotary element of all spaces, large double height lobby with access to child area and primary zone and it serves as a connection with administration, services and patio.
To meet tight construction deadlines (10 months), we work with structural and constructive pre industrialized systems. A precast concrete in the two large ships combines with a metallic structure in the lobby area, porches and changing room.
The outer skin is unified with a single material (corrugated miniona sheet) that adapts to different needs becoming facade, roof, ceiling or bri-soleil and could be opaque or perforated when is necessary to light penetrate in but direct sunlight must to be screened.
Inside, we looking for warmth and comfort using natural and recycled materials. The light fixtures are mostly lined with wood chipboard OSB and carpenters are made from natural pine. On the roof, the micro perforated corrugated iron from outside penetrates and extends through the lobby, hallways and common areas, hiding installations and giving acoustic comfort.
▼项目更多图片
