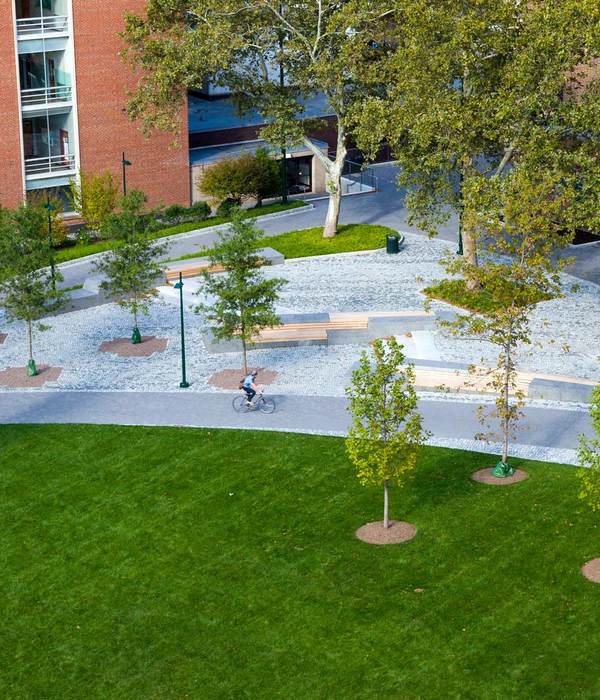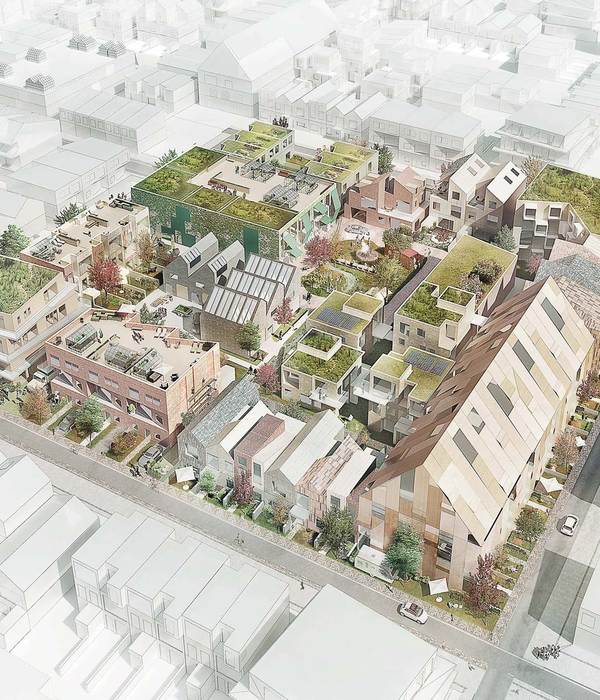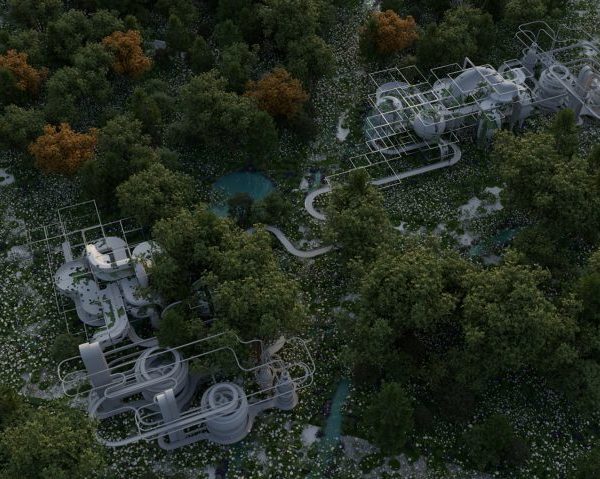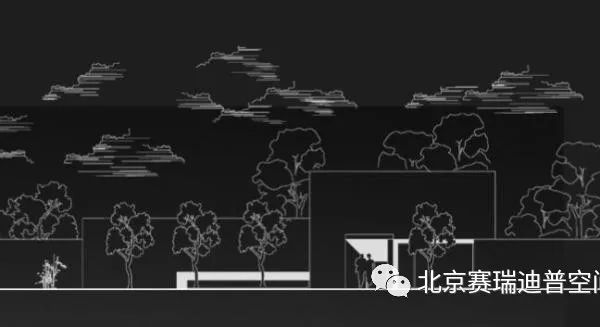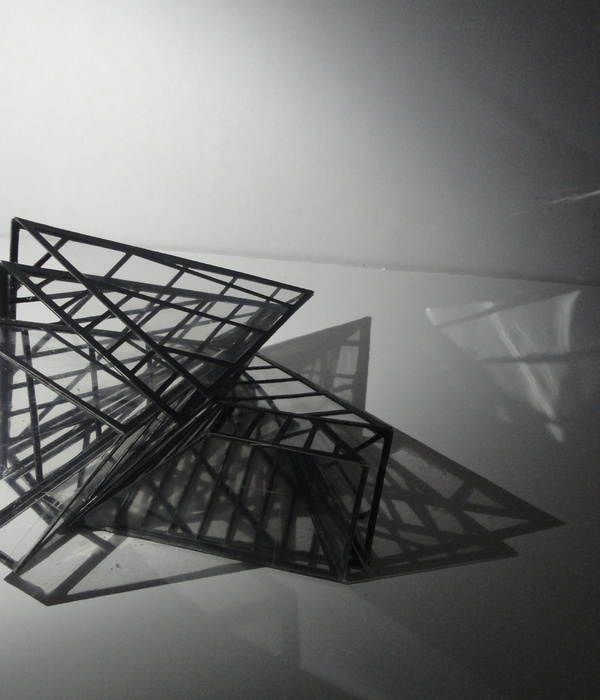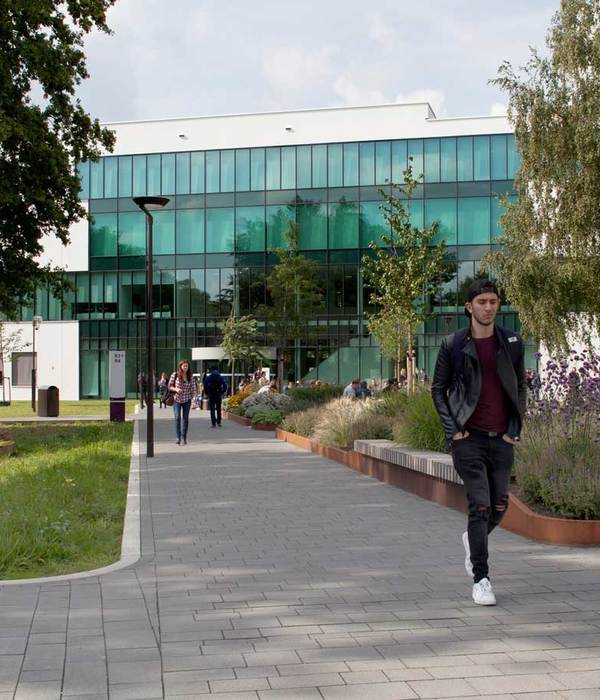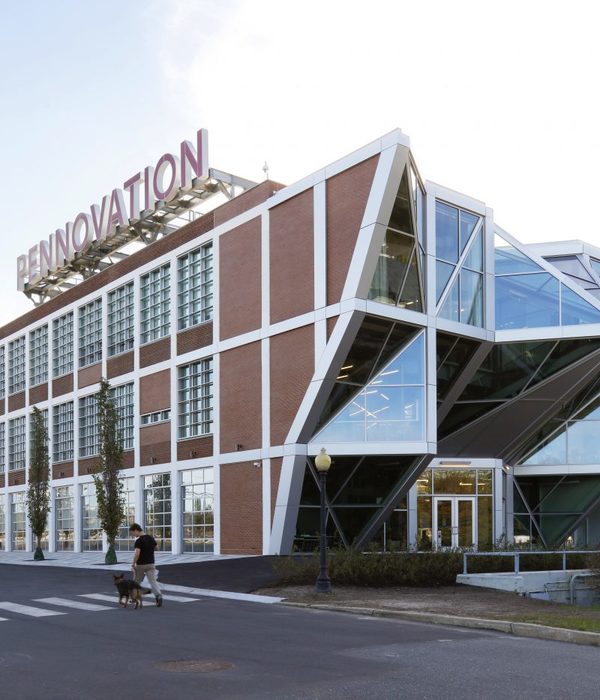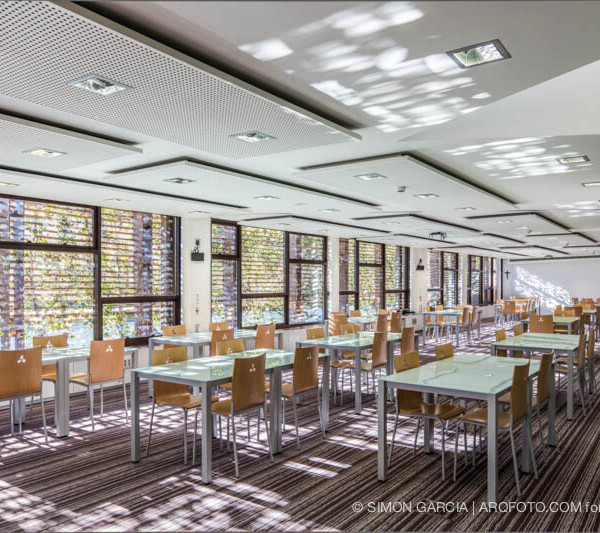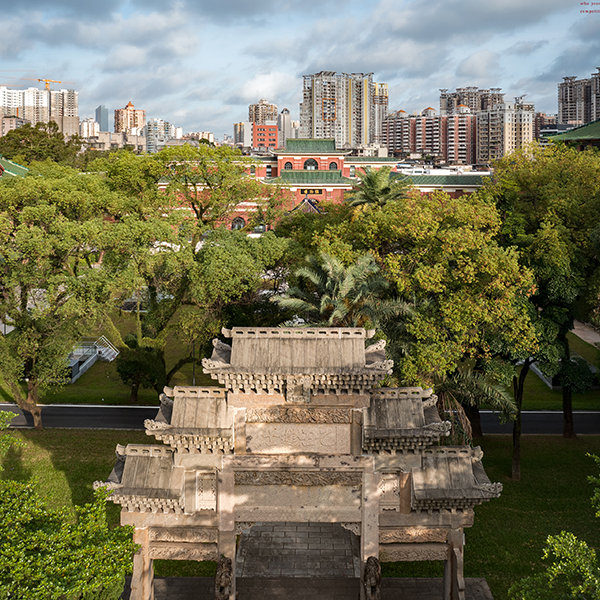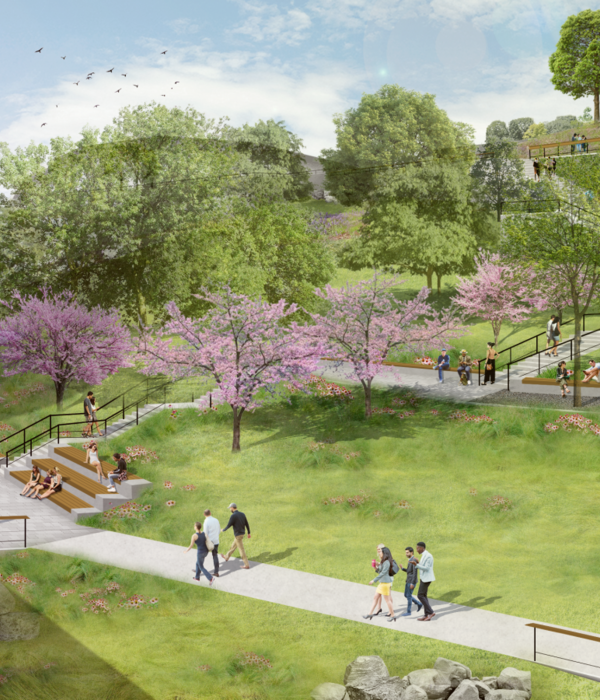Gensler and Harrison Kornber Architects designed the specialized space as an upgrade to Kinder High School for the Performing and Visual Arts in Houston, Texas.
As the first vertically organized high school in Houston, this five-story art school will provide music and fine arts facilities, while preserving community, social and visual integration. The addition of the school to the neighborhood is expected to encourage residential and commercial development.
After more than 40 years, The High School for the Performing and Visual Arts (HSPVA) had outgrown its campus and was in need of upgraded facilities and a stronger connection to downtown and business community. The new HSPVA will be located in Houston’s renowned arts and theater district. Its vertical arrangement, as one of only a few in the nation, befits it urban location and is reflected in the building’s design choices. A double height glass entrance and wide, occupiable stairwell will welcome guests in, while encouraging social and visual connection.
The building’s ground floor will include a lobby, administrative offices, an open dining area, and a 800-seat multilevel, main theater. Second floor spaces were designed to promote public interaction, featuring a 200-seat mini-theater, a 150-seat recital hall, a 200-seat black box theater, an art gallery, a recording studio, and a learning commons on the fourth floor.
Dance studios, control rooms, and main administrative offices are located on the third and fourth floors. Music facilities will be located on the fourth and fifth floors, including a mix of specialized studios for different types of instrumental and vocal performance. Additionally on the fifth floor, which will house the visual arts department, students will have access to a roof terrace, outdoor learning areas, and ceramic and sculpture work rooms, providing connection to downtown community and access to daylight. Academic learning centers are interspersed among the arts spaces on levels two through four.
The location of HSPVA between two light rail lines presents particular acoustic challenges due to noise and vibrations. The design will overcome these concerns by deliberately wrapping a “donut” of learning centers and program space around the auditorium, thereby creating a physical barrier between the outside world and the space with the most sensitive acoustic needs. The primary auditorium will have an adjustable system of acoustic treatment that will support different users, such as theater, orchestra, choir, and speakers/ lecturers.
Architect: Gensler and Harrison Kornber Architects Contractor: McCarthy Buildings Companies, Inc. Photography: Peter Molick, Connie Zhou
7 Images | expand images for additional detail
{{item.text_origin}}

