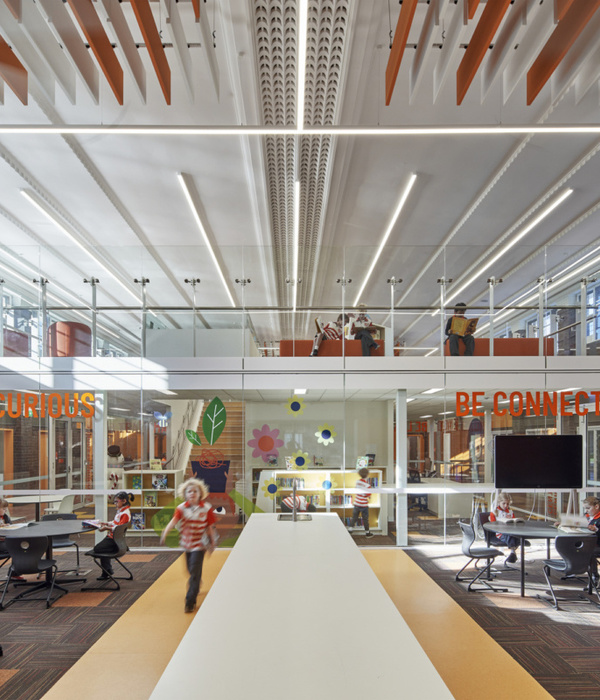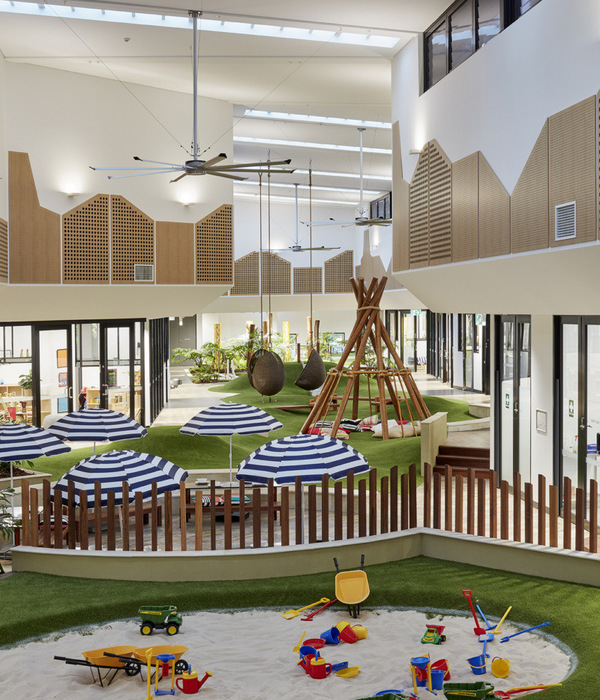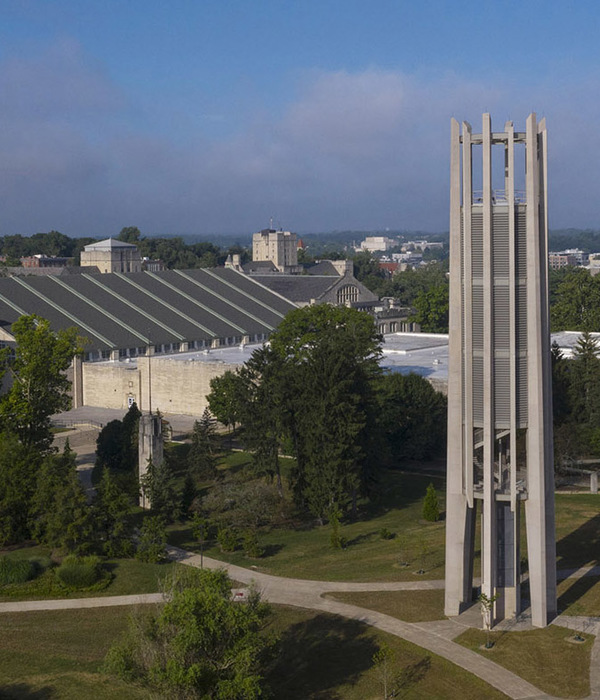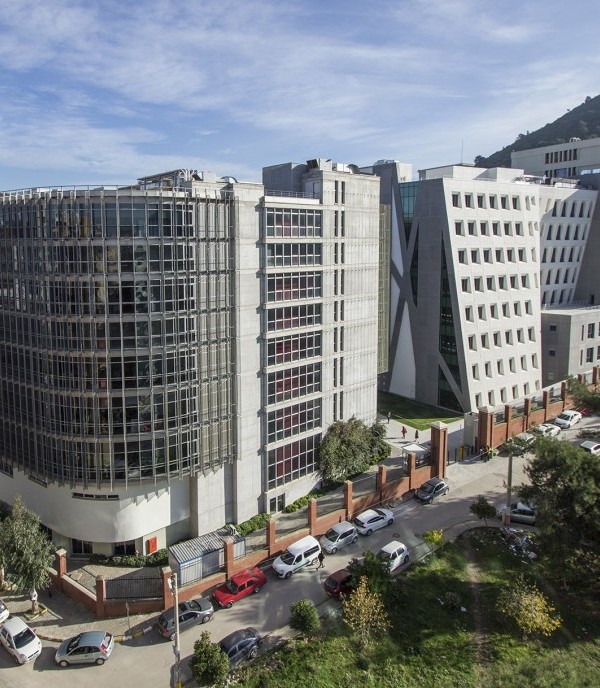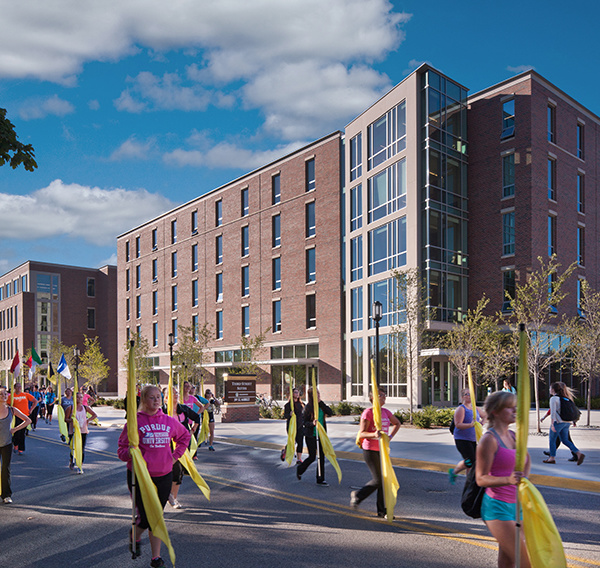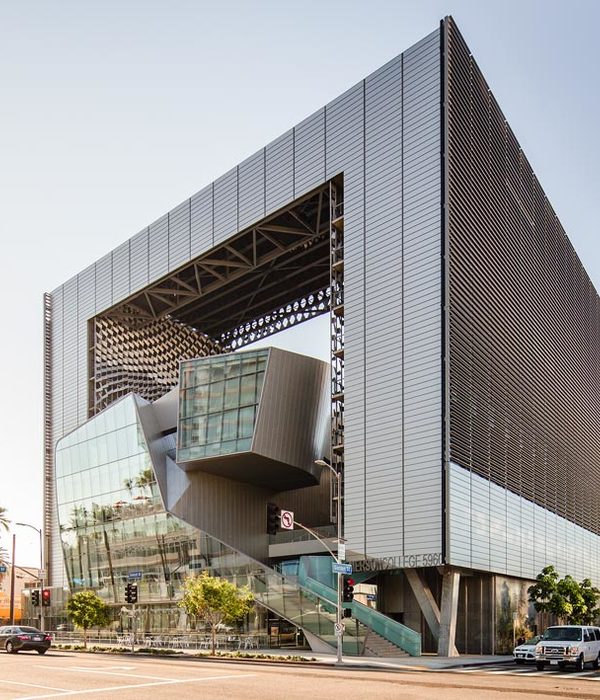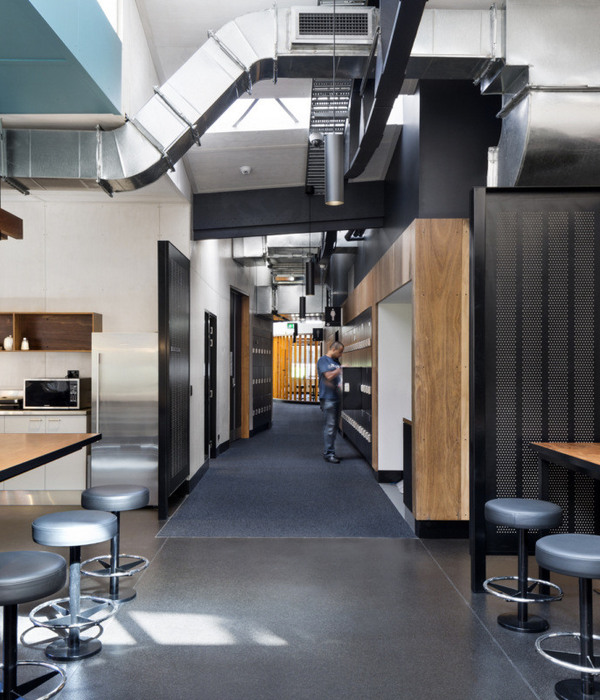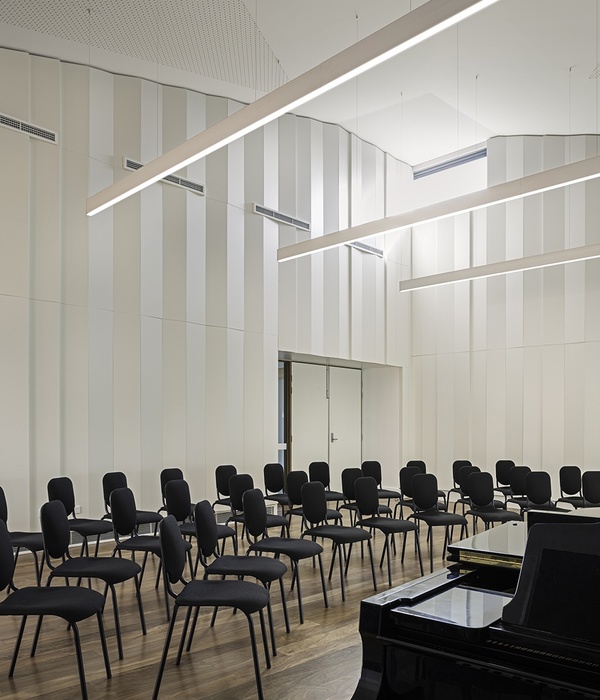Gensler completed the Marion Anderson Hall for students in the UCLA Anderson School of Management in Los Angeles, California.
The UCLA Anderson School of Management ranks among the top business schools in the country and occupies one of the most important sites on campus. Its existing facility, essentially a campus-within-a-campus, is composed of six semi-connected building volumes rendered in brick and limestone with no clear ‘front door’ to the school. With a drive to continue to raise the quality of student experience, UCLA needed additional space in the form of new classrooms, and most importantly, a much-needed infusion of social and collaborative spaces that are as essential to modern-day learning environments as they are to the high-performance workplaces found in Fortune 100s that business school graduates seek.
The new 60,000-square-foot wing would become the needed address and first point of interface for students and visitors, housing the Dean’s suite, admissions and various student services. To accomplish the goal, UCLA chose Gensler to re-envision and plan a transformative interior environment for Anderson that addresses global business education and re-engages the original complex’s architect to ensure the exterior envelope contextually blends with the prior buildings.
Gensler’s plan organizes the program in the four-story building around an interaction-focused atrium environment, offering space for students, faculty, visitors and the business community to network. Users will find technologically enhanced and acoustically appropriate adaptable spaces for current and evolving models of education. The design creates enhanced visitor access and a new multi-purpose event space, plus interconnection to the existing Anderson campus on two floors.
Through a fast-paced, inclusive design process involving leadership, faculty, staff and students, the design team worked to create a conference and events-focused environment designed to accommodate a wide range of graduate students, from local professionals to international students, in a variety of traditional and hybrid online programs. Embodying the school’s Think in the Next ethos, the design balances high-tech and hospitality to provide environments suited for collaboration and study with vibrant social connectivity and community spaces.
The classroom and event spaces have been developed as a balance of both front-facing, tiered spaces as well as large flat-floored spaces that allow for small group and project-focused learning arrangements to be set up on an impromptu basis. A hybrid flat floor and retractable seat event space for 200 celebrates a view to Royce Hall, the university’s historic first building.
Unlike other atriums on campus, the staggered and tapered architecture provides both extraordinary visual connectivity and acoustical management that allows the space to be busy with activity yet not disruptive to adjacent classrooms and administrative spaces. Bands of white metal, glass and light wood tones knit together the negative space between volumes of assembly functions and office suites while modulating the plentiful Southern California daylight. Soft furniture is juxtaposed against the angular surfaces. A variety of seating heights and configurations provide choices for students in various modes of activity. The overall effect creates a bright and warm atmosphere that is uniquely west coast business casual.
Architect: Gensler Contractor: PCL Construction Photography: Ryan Gobuty
8 Images | expand images for additional detail
{{item.text_origin}}

