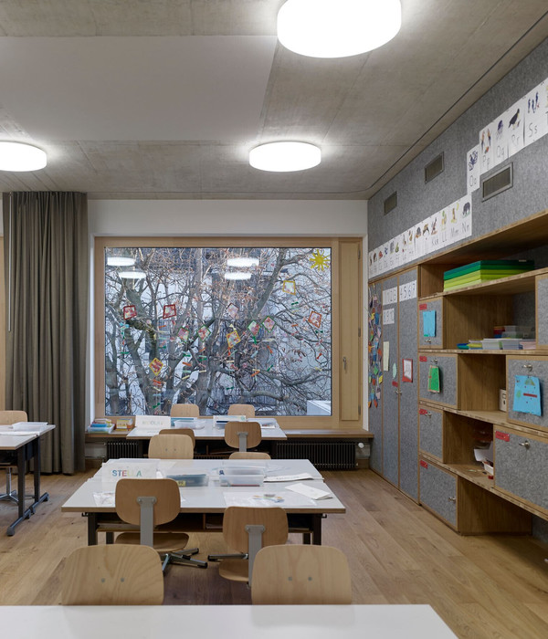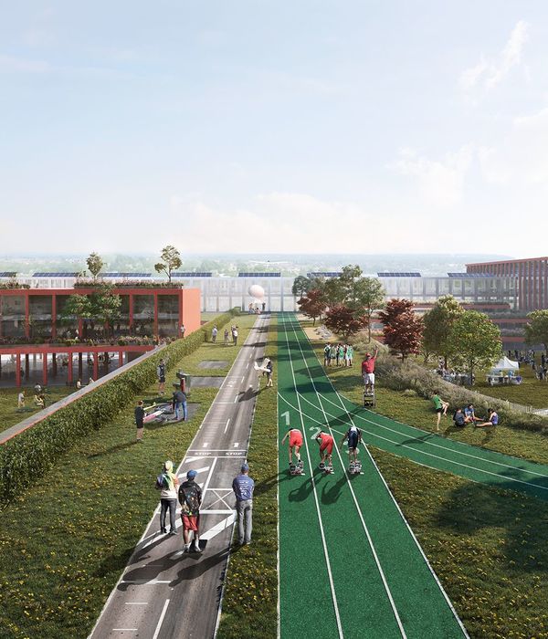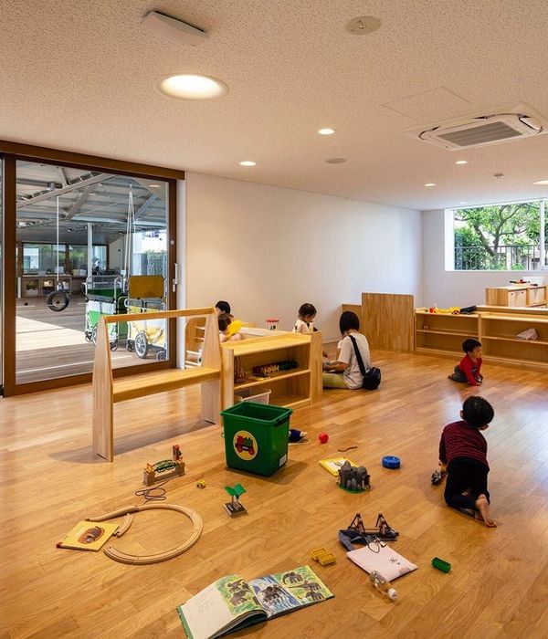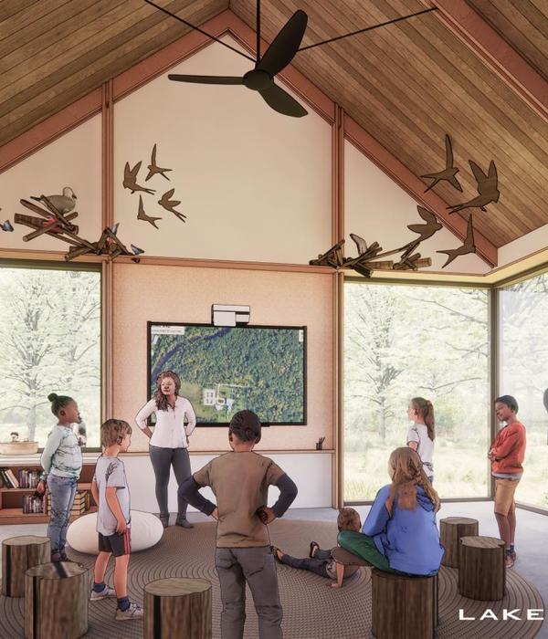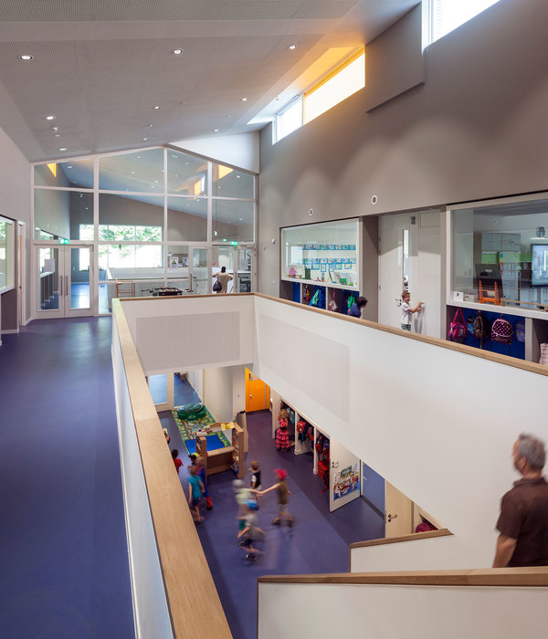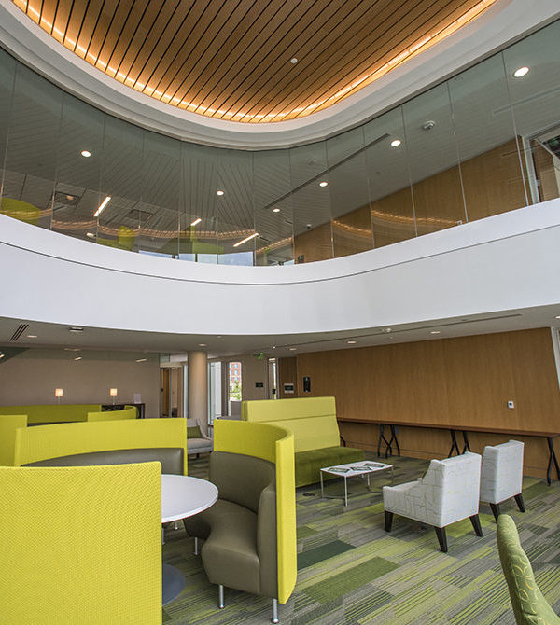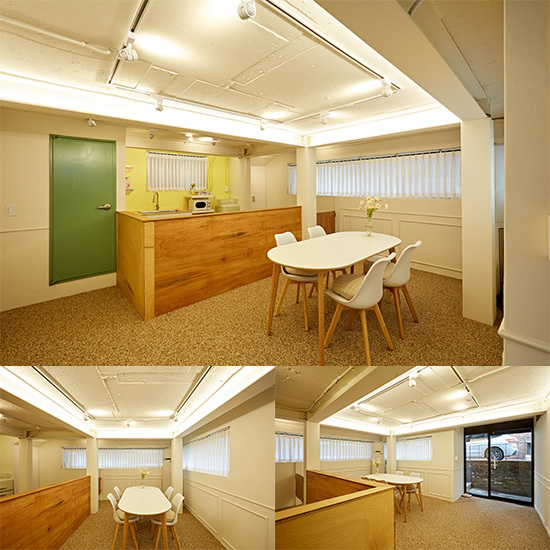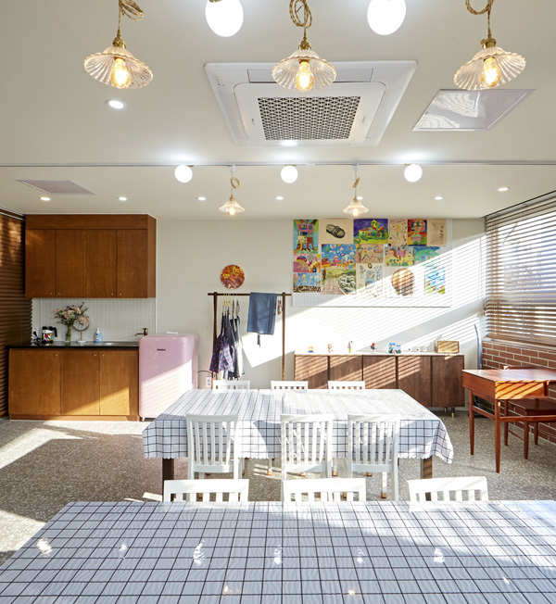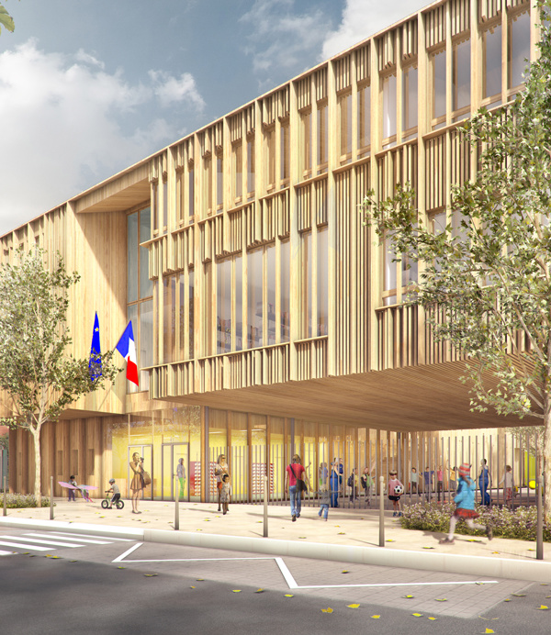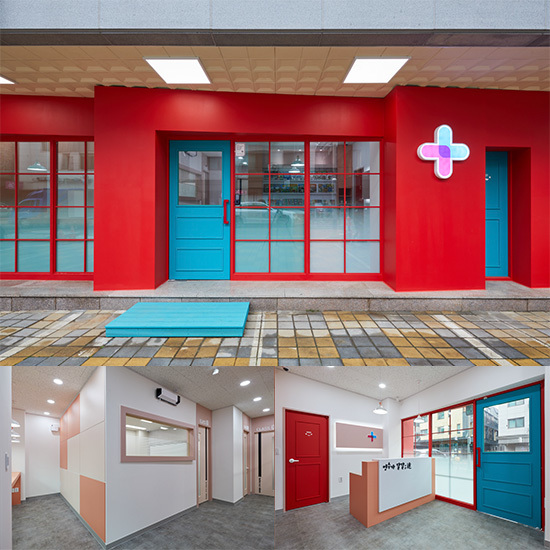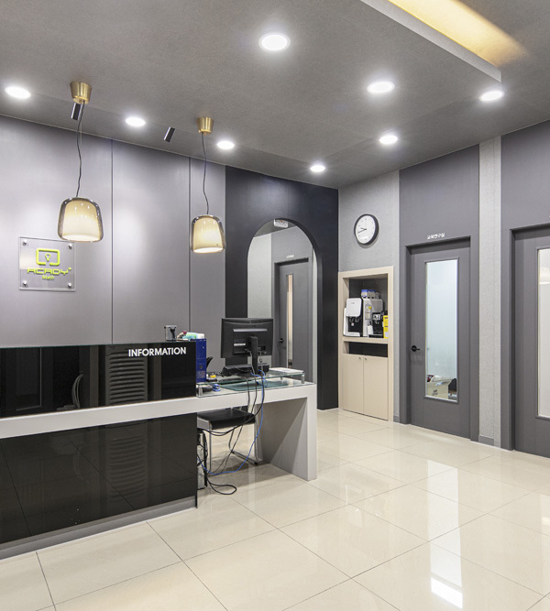Gray Puksand & Greenedge Design collaborated to complete the design for the Goodstart Early Learning Adelaide Street located in Brisbane, Australia.
Gray Puksand has designed a ground-breaking 207-place early learning and care centre for Goodstart Early Learning in Adelaide Street, Brisbane. In this unique CBD location, Gray Puksand’s team has achieved outstanding results within difficult parameters.
Goodstart, Australia’s largest early learning provider, had extensive requirements to meet for their latest centre. When the opportunity arose to secure an entire floor of the old Broadway on the Mall building — directly above H&M — they saw the potential opportunity to create a word-class centre, despite the limitations of the existing building. Dealing with a heritage-listed facade, existing ground-floor tenancy and the lack of outdoor space, there were several challenges that required a collaborative approach.
In its former life as a city mall, the building had a central atrium skylight area, which used to bring light into the old shopping precinct. Now just servicing the top floor, this atrium became a wonderful asset to the design.
With a re-fit such as this, there were extreme limitations in terms of weight and inability to penetrate the floor slab. The solutions involved working closely with the landscape architects and engineers to develop suitable garden designs for the roof and indoor play areas, as well as installing a raised floor for drainage.
Across the 14 learning spaces, Gray Puksand’s designers worked closely with Goodstart’s team, headed by Queensland State Manager Dr Lesley Jones, to provide the right equipment, support facilities and environments for each of the age groups, from babies to kindergarten. Each learning environment opens onto the internal playground space, which incorporates nature areas and equipment for exploration and learning.
Gray Puksand’s role involved working within the site’s tight parameters, while creating spaces that met the strict safety guidelines and requirements of diverse early learning environments. The landscape architect, Greenedge, played a key role in realizing the innovative rooftop and indoor gardens. The resulting rooftop space includes mechanically-controlled skylights, allowing light, air and rain to support the vegetable gardens.
Natural timbers and stone have been used to bring a more warmth into the interiors through joinery and other additions.
Another innovative aspect of Goodstart’s approach to their Adelaide Street facility — and one that is certainly not commonplace in the industry — is the addition of on-site meal preparation, with an in-house chef. Gray Puksand saw this as an amazing opportunity for the children to learn and be engaged in the food preparation process. The kitchen was therefore designed with windows and a viewing amphitheater, which allows children and other members of the Goodstart community to observe the kitchen activities.
As with every project Gray Puksand undertakes, Goodstart Brisbane – Adelaide Street benefits from the practice’s broad cross-sector experience. From its extensive knowledge of education — primary, secondary, and tertiary — through to workplace and even residential design, Gray Puksand’s diverse set of skills — and its ability to consult, collaborate, and adapt —have delivered a flagship new facility for Goodstart.
Architect: Gray Puksand Landscape Architect: Greenedge Design Photography: Christopher Frederick Jones
19 Images | expand images for additional detail
{{item.text_origin}}

