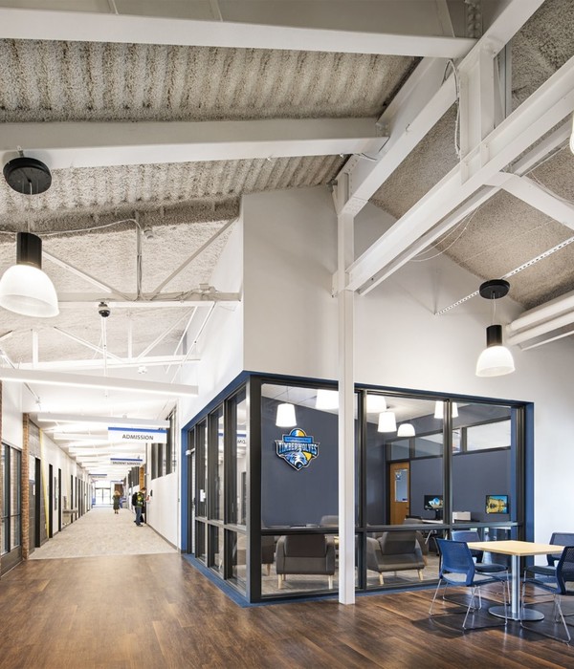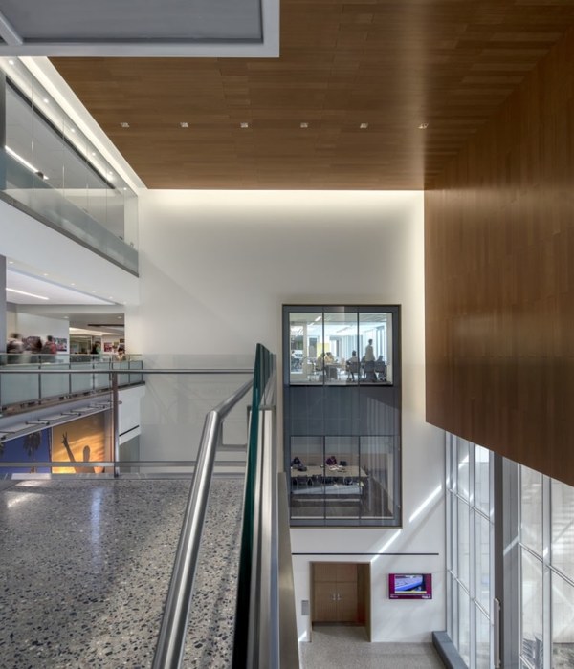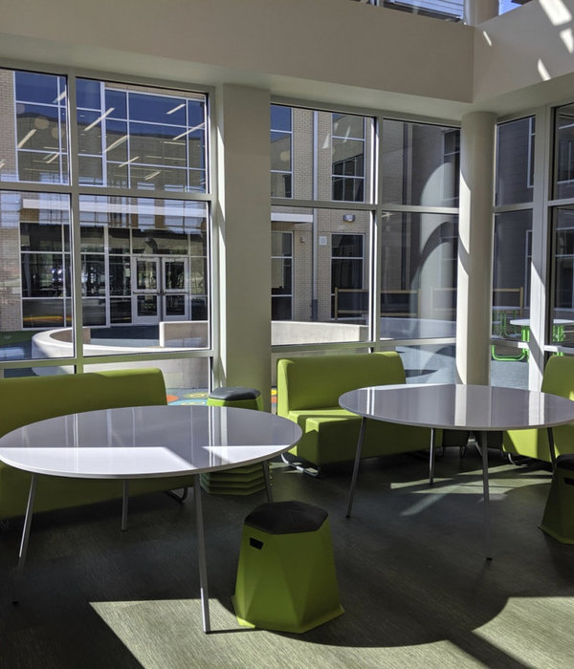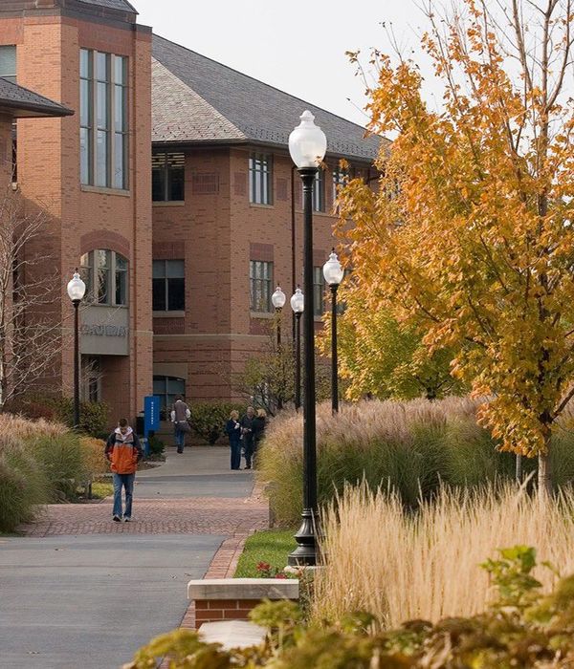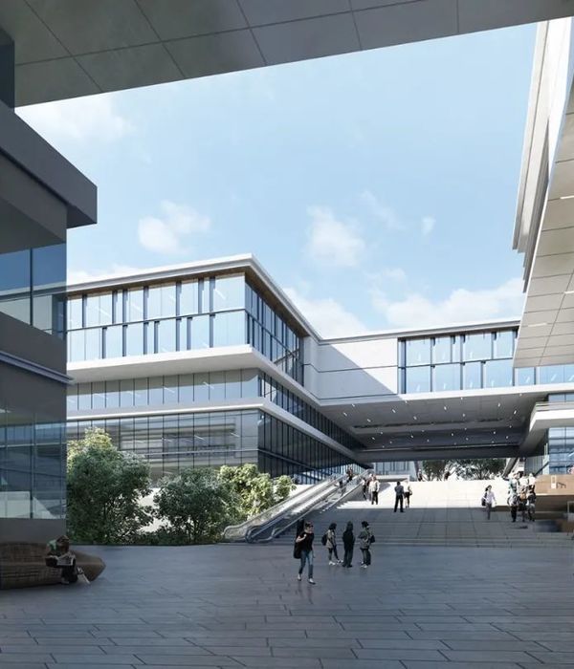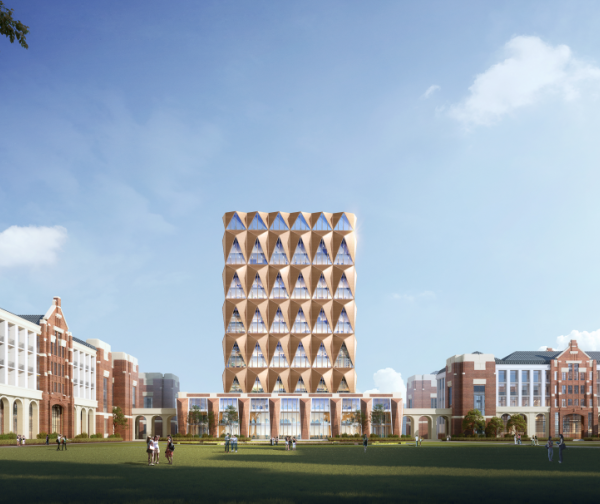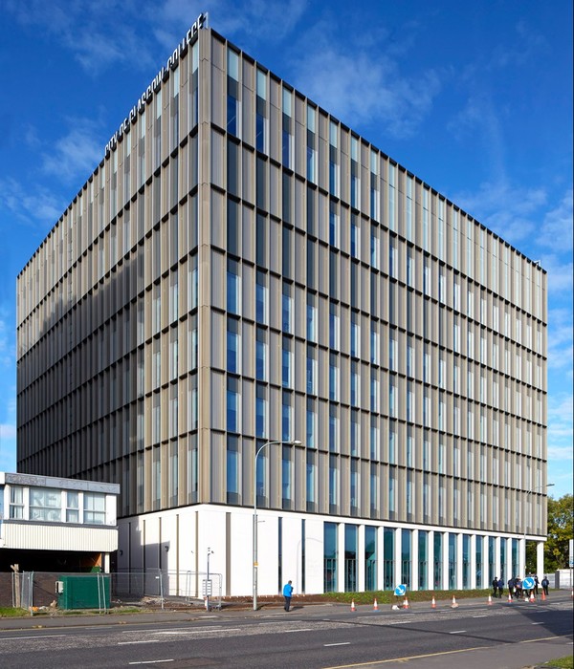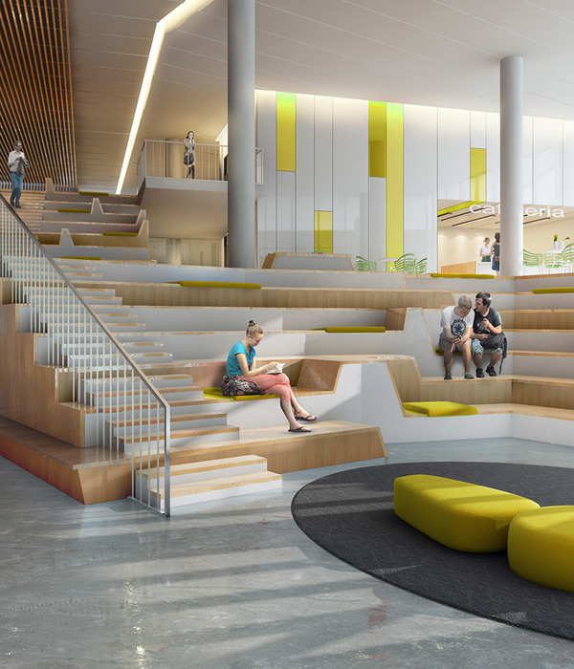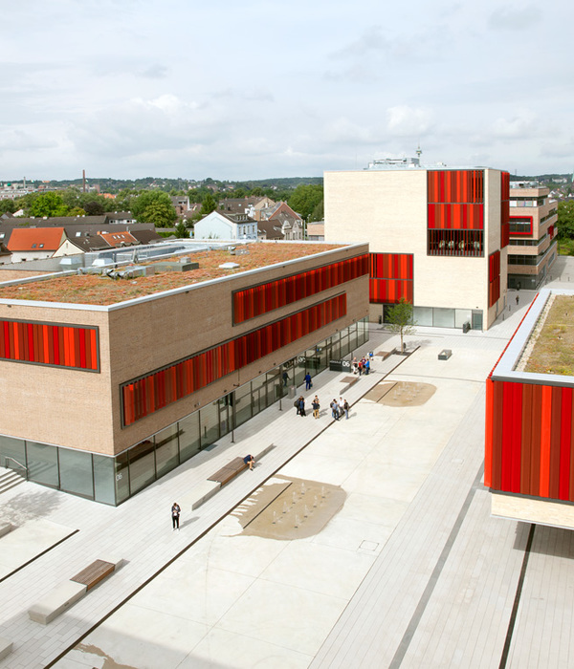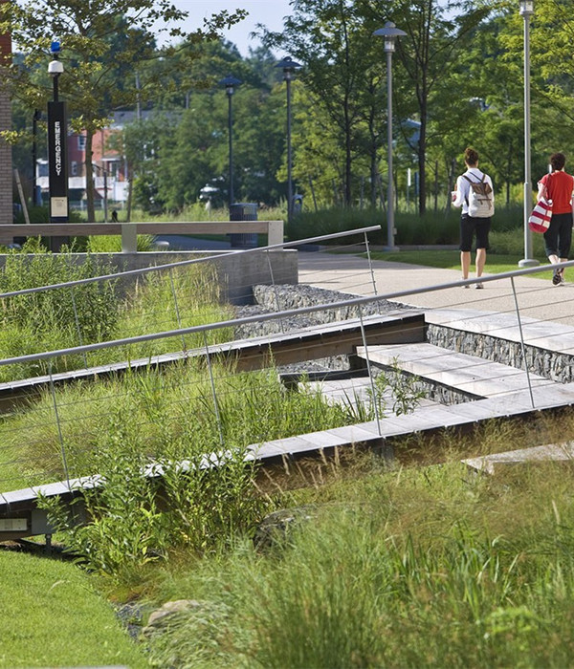Interior Designers:HASSELL
Area :10250 m²
Year :2019
Photographs :Earl Carter
Manufacturers : Australian Sustainable Hardwoods (ASH), Sculptform, Optima, SGF laboratories, Tashco, Victorian AshAustralian Sustainable Hardwoods (ASH)
Landscape :HASSELL
Design Team : Norman Disney & Young, Irwinconsult, Arup, Studio Semaphore, McKenzie Group, AECOM
Clients : University of Melbourne
City : Melbourne
Country : Australia
The University of Melbourne will prepare the next generation of vets, scientists and doctors in an innovative new life sciences precinct that will further the university’s international reputation for excellence. The HASSELL-designed precinct brings together three faculties into an active, flexible learning environment to accommodate the variety within the life sciences.
For the first time, the university’s faculties of Veterinary and Agricultural Sciences; Medicine, Dentistry and Health Sciences; and Science will share wet and dry teaching laboratories, a large object based learning space and many other formal and informal learning areas – all joined together in one cohesive precinct that will enrich the learning experience for this cohort of students.
This innovative environment is also equipped to host multiple courses and allows several classes to run simultaneously within the same area. Throughout the building, students can choose from a range of informal learning settings – from quiet, singular zones to interactive group areas. The design pays homage to the culturally and scientifically important landscape of the historic grounds, which dates back to the university’s founding in 1856. The historic System Garden will have a greater presence than before and have many of its garden beds restored – all of which can be seen from the building’s informal areas.
Inside, the theme continues with a warm, natured-based design that incorporates timber-lined walls and a sweeping timber staircase connecting the informal areas. A symbolically rich facade characterised by a series of reflective and textured sunshades that convey the life sciences activities of the precinct – and link all the spaces into one cohesive whole.
▼项目更多图片
{{item.text_origin}}

