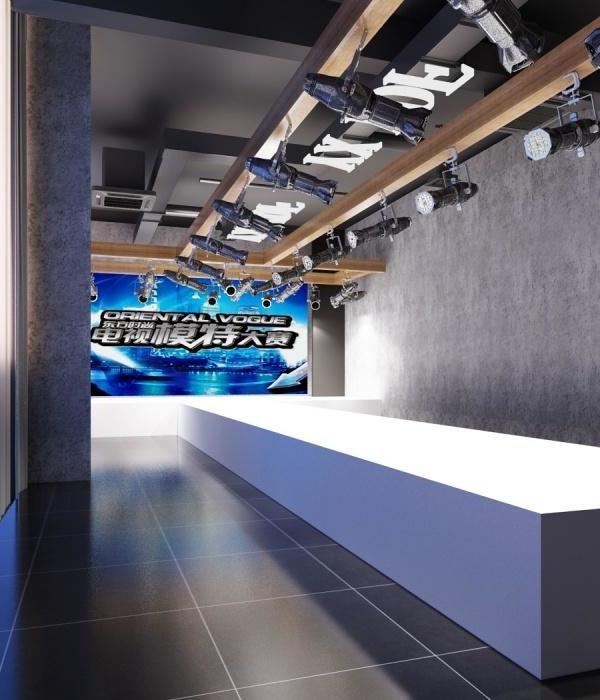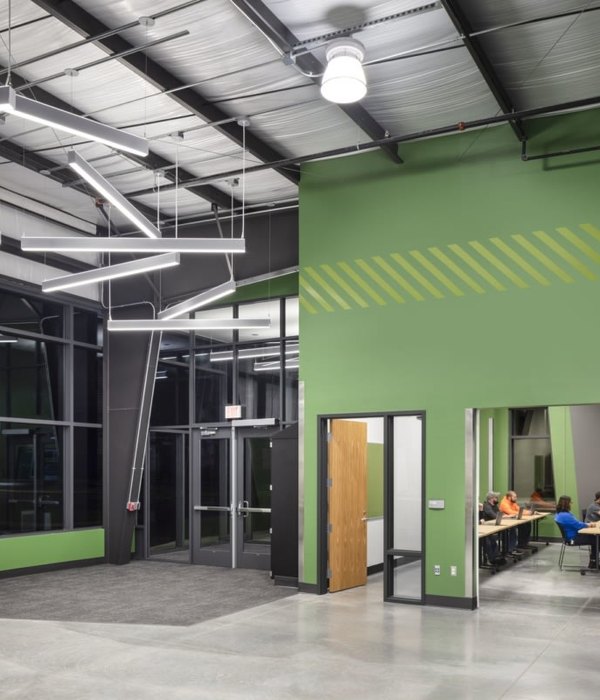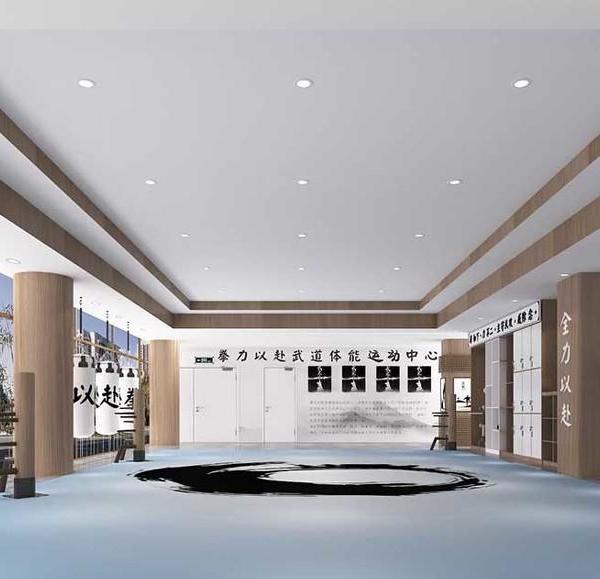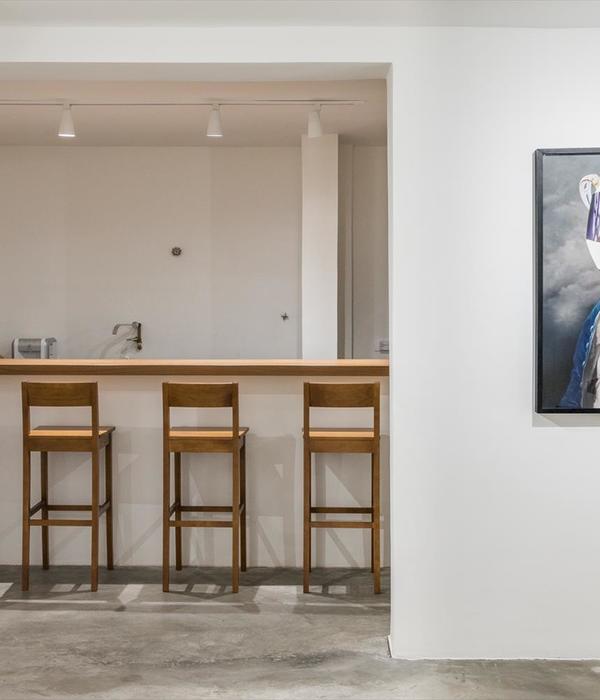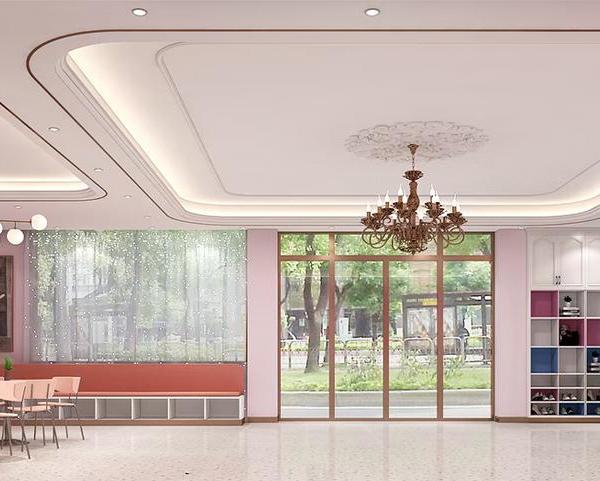The marsh wetland Salem state university hall
位置:美国
分类:园林景观
内容:实景照片
景观设计
:WagnerHodgson
图片:14张
园区所在地之前曾是一座很大的通勤校园,设计者想要通过重新规划创造出高质量多功能的室外空间,以连接校区各部、走廊,尤其是一片潮侵浅滩地,提供一套高效的雨水处理方案。校园的开放空间原本很小,校方希望建立传统型的校园发展模式。设计者将Z型的建筑大厅改造为两个朝向南部沼泽湿地的新的大院,由两层高的大门连接。整个校园的设计沿着一条连接庭院和沼泽的中心街道展开。之前很少使用的车辆经过的下坡段被移除,变为现在的绿色庭院,作为一处集聚空地和通往大厅和自助餐厅的主要通道。又长又宽的矮墙将整个区域分隔为几处,指引着行人进进出出。南部的沼泽湿地区拥有大片的绿地和生态绿沟,雨水在这里汇集流向湿地。项目注重校区的土壤整治和水管理,这与大学生的日常生活息息相关。这两项的妥善处理有着重要的意义。不仅能够增大学生的活动空间,创建绿色文明的校园景观,也可以促进学生更多的关注创新绿色科技和认可创造性、持续性发展的理念。
译者: 柒柒
This campus had traditionally been a largely commuter campus and the landscape had developed around accommodating the car. The landscape architect worked closely with the client & architect from the beginning, looking at alternative ways to organize the building that would create high quality outdoor spaces that could bring unity to a disjointed commuter campus, connect pedestrians to the tidal marsh and create a more sensitive approach to stormwater. This portion of campus has minimal open space and the client wanted to establish a more traditional campus development pattern. The resulting “Z-shaped” residence hall forms two new courtyards, connected by a 2-story outdoor portal that frames views of the tidal marsh to the south. The site design is organized along a strong central spine, an exposed aggregate walkway that orients the courtyards to the marsh. A seldom-used vehicular drop-off was eliminated at the front of the site to create the northern “campus green” courtyard which serves as a gathering space and the main entry to the hall and cafeteria. An existing landform from the industrial past of the site was retained but intersected by a long, board-formed concrete seat wall that directs pedestrians to the building entrances. The southern “marsh courtyard” features a tilted lawn open space for recreation and a 180’ long bio-swale that collects the site’s storm water and extends in a straight line toward the marsh.
This project combines and highlights soil remediation and storm water management in a central campus environment with everyday use by college students. Marsh Hall shows that these two seemingly opposite goals can coexist. The formal, contextually appropriate character of the walls, seating areas, and gangplank bridges encourages student use, while the careful study and augmentation of the soil and the creation of the bio-swale allow for a healthier campus and adjacent tidal marsh. Most critical, though, is the fact that hundreds of students will interact, on a daily basis, with a natural storm water system. This will undoubtedly make them more aware and accepting of this innovative, environmentally beneficial technology.
美国塞勒姆州立大学沼泽湿地大厅外部实景图
美国塞勒姆州立大学沼泽湿地大厅外部局部实景图
美国塞勒姆州立大学沼泽湿地大厅外部街道实景图
美国塞勒姆州立大学沼泽湿地大厅外部细节实景图
美国塞勒姆州立大学沼泽湿地大厅外部夜景实景图
美国塞勒姆州立大学沼泽湿地大厅平面图
{{item.text_origin}}


