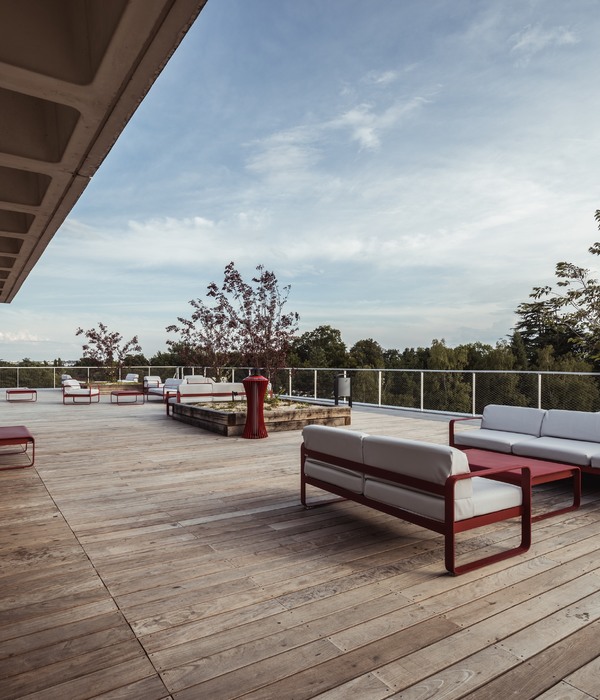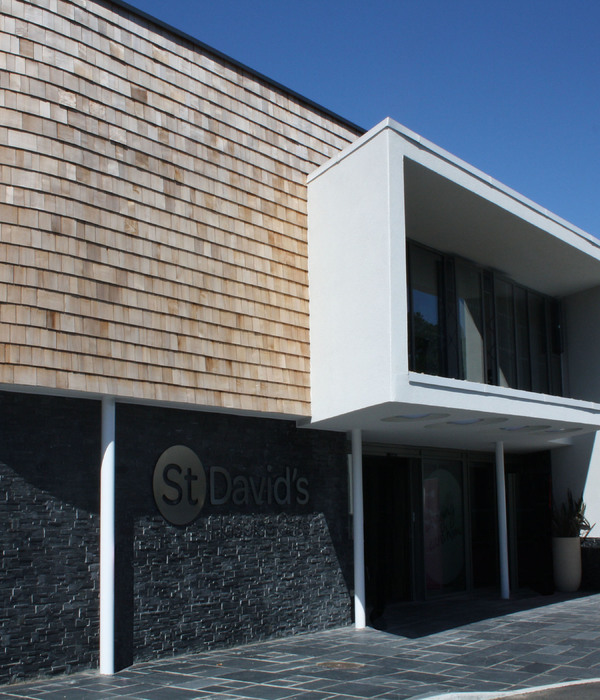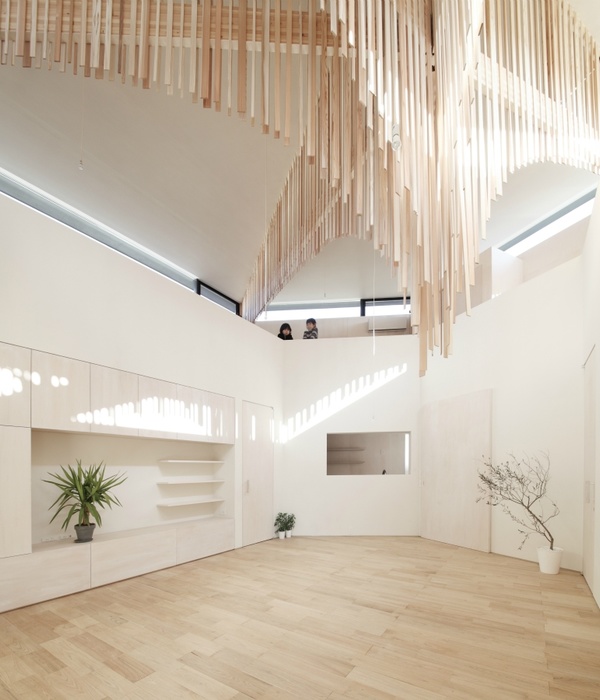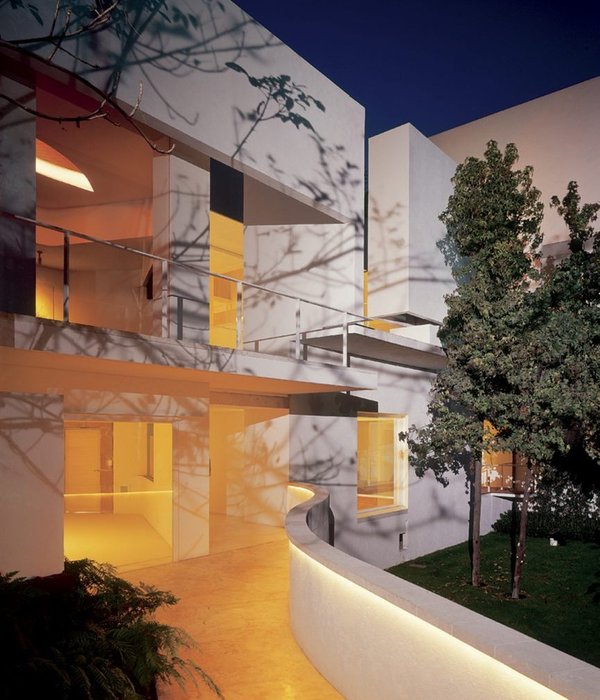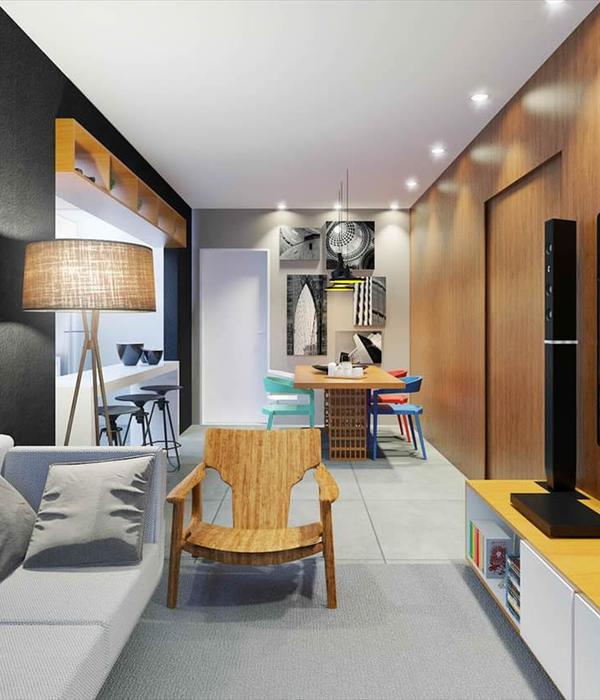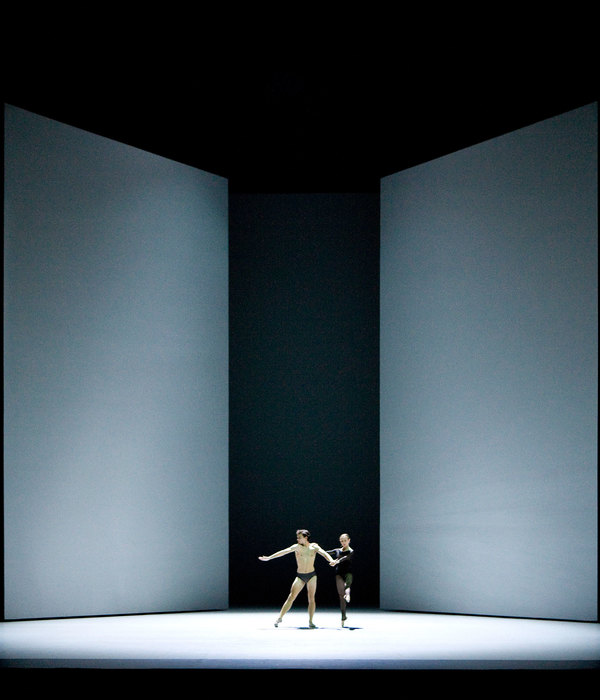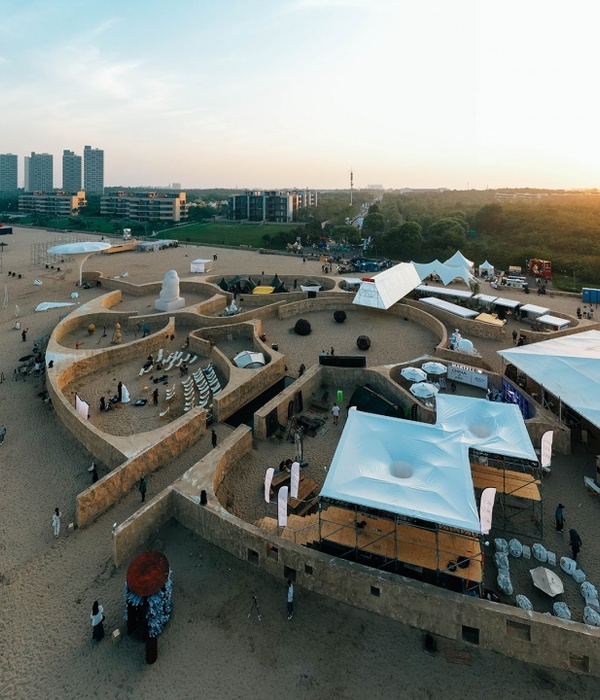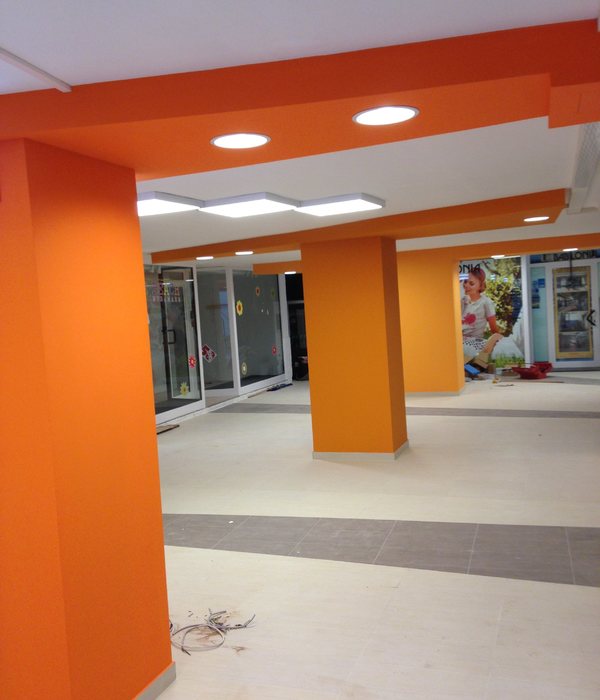America Purdue University West Lafayette campus
位置:美国
分类:学校
内容:实景照片
设计团队:Sasaki
图片:10张
在2008年,Sasaki设计团队对普渡大学的改造计划主要注重学生与学术生活的融合。在该计划中,项目团队制定了一个方案,成功地将学术生活更加深入地穿插到学生的日常生活中,这样做的主要目的之一是获得更大的学术成就。后来,从这个
设计方案
中又延伸出来一种理念,即在校园中心区域的一片草地周围创建一个多功能群落,这里将包含一个优秀学生中心,零售场所和一个学生宿舍(其中放置有300张床铺)。设计团队通过将学生活动场所与生活场所互相结合,使学生们对于居住质量,居住地点和学生分布有一个崭新的概念。另外,学生在校园中拥有了多重选择,他们可以带领更多的学生,尤其是高年级的学长学姐,让他们来到这个中心校园,感受校园的魅力,同时也可以对低年级的学生做一个榜样,在学术上互相交流,创造更大的学术成果。
译者:蝈蝈
Sasaki's 2008 master plan for Purdue University focused mainly on the integration of student and academic life. The plan formulated an approach to imbed academic life more deeply into the daily lives of students as one of many initiatives aimed at enhancing academic achievement. Born from this effort was the concept for a mixed-use village around a new green at the heart of the campus. The programs included a new Center for Student Excellence, a retail venue, and a residence hall with capacity for 300 beds. By integrating student activities and residential life, the design team undertook an overall rethinking of residential quality, location, and the distribution of students on campus.The enhanced residential options are intended to bring more students, especially upperclassmen and women, back to the core campus, thereby enhancing mentoring potential on campus.
美国普渡大学West Lafayette校区外部实景图
美国普渡大学West Lafayette校区内部实景图
美国普渡大学West Lafayette校区外部夜景实景图
美国普渡大学West Lafayette校区平面图
{{item.text_origin}}

