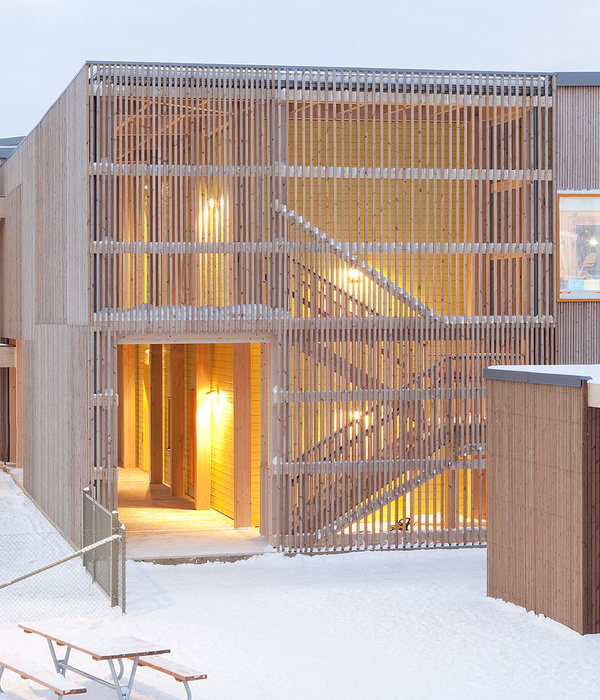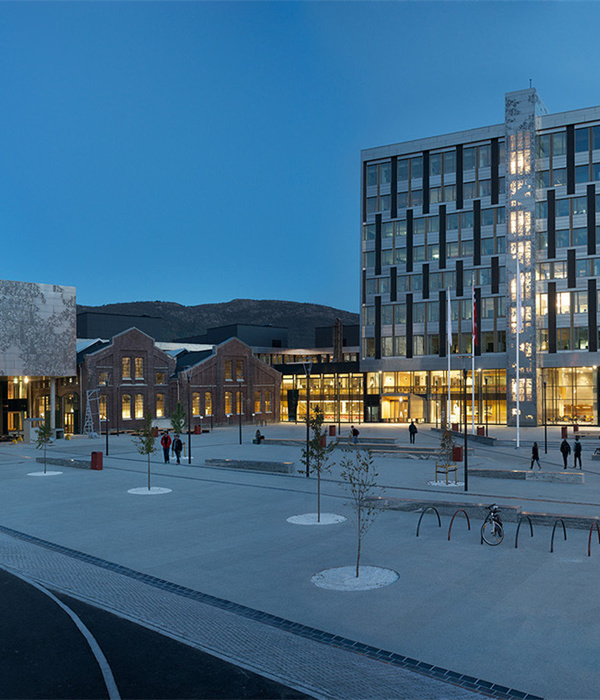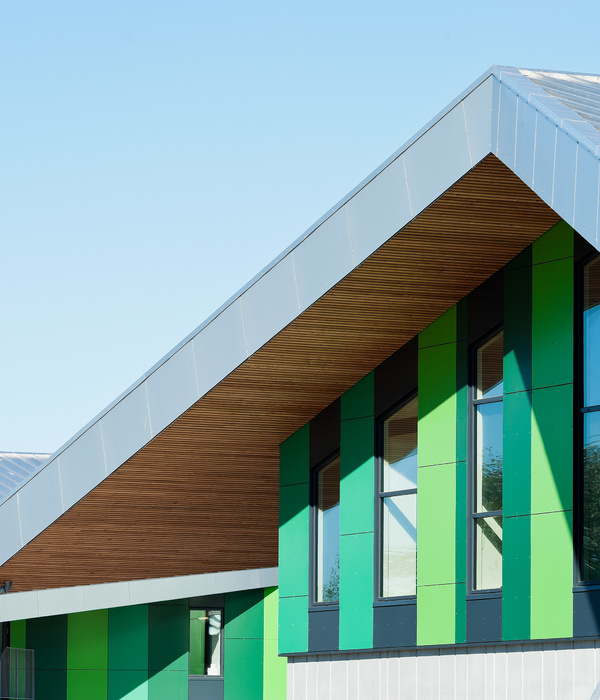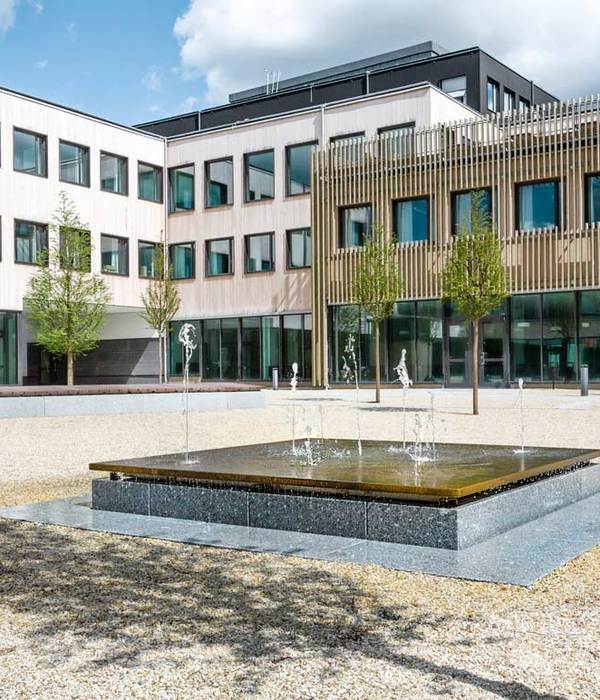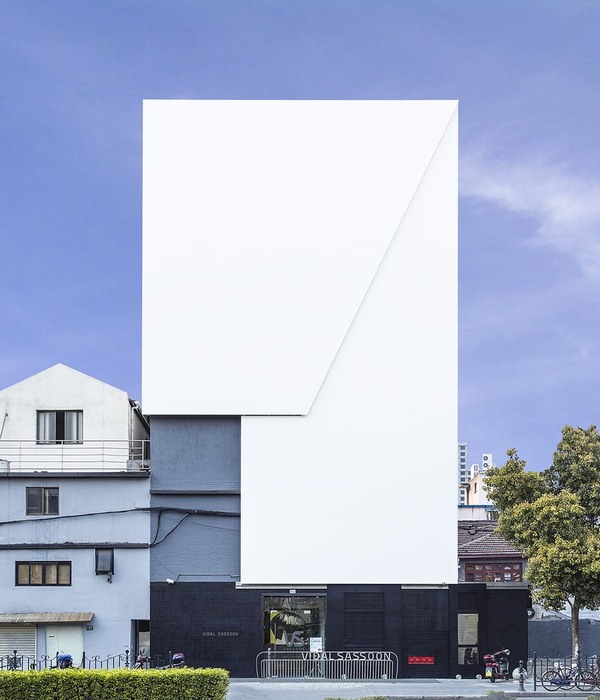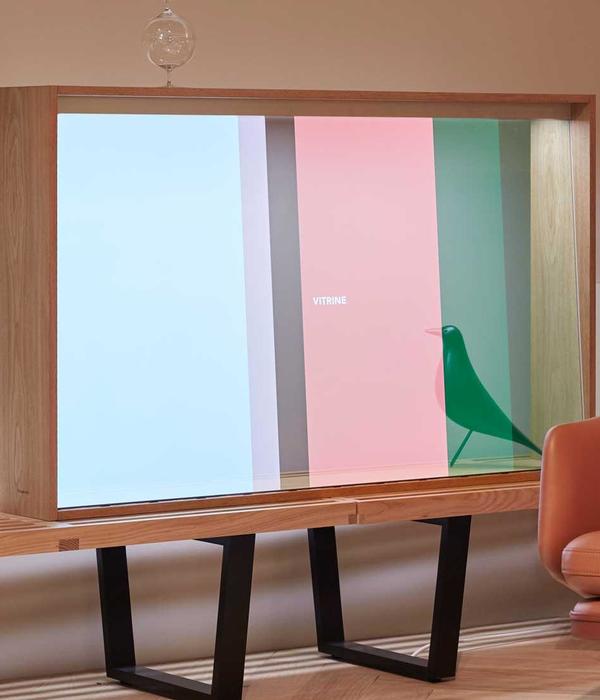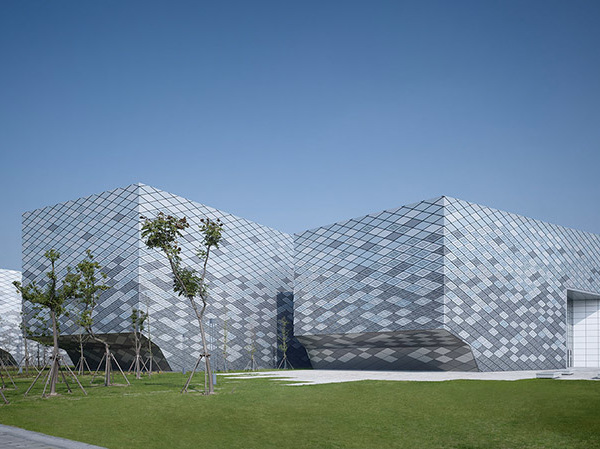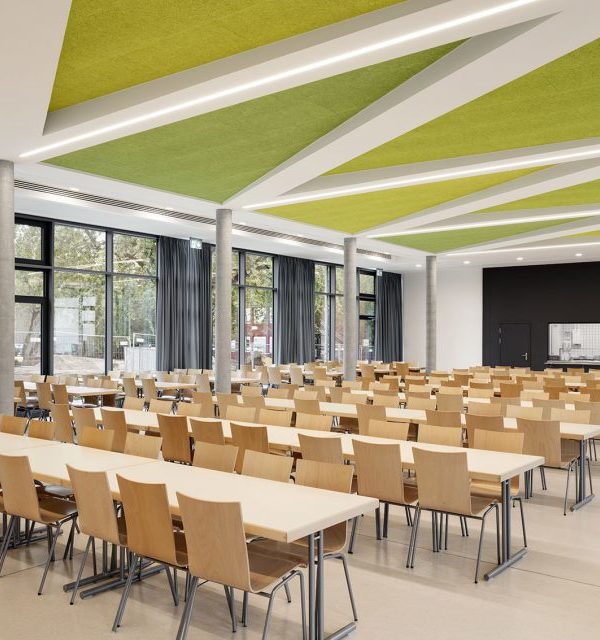AC Martin completed the Swenson Family Hall of Engineering for Chapman University in Orange, California.
The Swenson Family Hall of Engineering, located in the Keck Center for Science and Engineering at Chapman University, was envisioned not only as a campus epicenter for innovative thinking, learning, and making, but as an inclusive social hub where cross-pollination of ideas can occur between faculty members and students. At the heart of the engineering school is a Design/Create/Innovate (DCI) Lab and the Ideation Zone, a makerspace for experimentation, collaboration, and idea incubation. This main space includes a series of operable partitions and a modular design providing a flexible and adaptable space to support collaboration, presentation, and the showcase of events. Upper floors include faculty office space and instructional teaching labs, including active learning classrooms, a circuits and structures lab, and a signals and cyber lab.
The space occupies three consecutive floors: the first level was designed to be a collaborative student space traversed by a gallery path connecting to the existing building; the second floor includes labs, study alcoves, and research pods; and the third floor is dedicated to faculty workspaces and meeting rooms.
The first floor is a physical embodiment of the engineering lifecycle. Students progress from the Ideation Zone to the DCI Lab, and then to the Tech Shop as they design, prototype, fabricate, assemble, and test their innovations. The wide hallway that bifurcates the lower level of the engineering school connects the collaborative student spaces, the dean’s suite, and the fabrication labs through an angular walkway covered in a metal mesh ceiling. The path features views into workspaces and instructional spaces through glass walls and large operable partitions.
The third floor of the Swenson Family Hall of Engineering provides a series of small meeting rooms and faculty office space. The dean’s commitment to interdisciplinary education and creative thinking led to a space designed with an open floor plan to encourage interaction and collaboration amongst faculty and students. The flexible design also allows for reconfiguration for future growth.
The series of private meeting spaces, on the third floor, support faculty needs for privacy and focused work, as well as space to meet with students in a focused setting. Generous hallways lead to the open faculty space with glass writing boards to allow for informal teaching opportunities with students.
Design: AC Martin Furniture: Tangram Photography: Lawrence Anderson
9 Images | expand images for additional detail
{{item.text_origin}}

