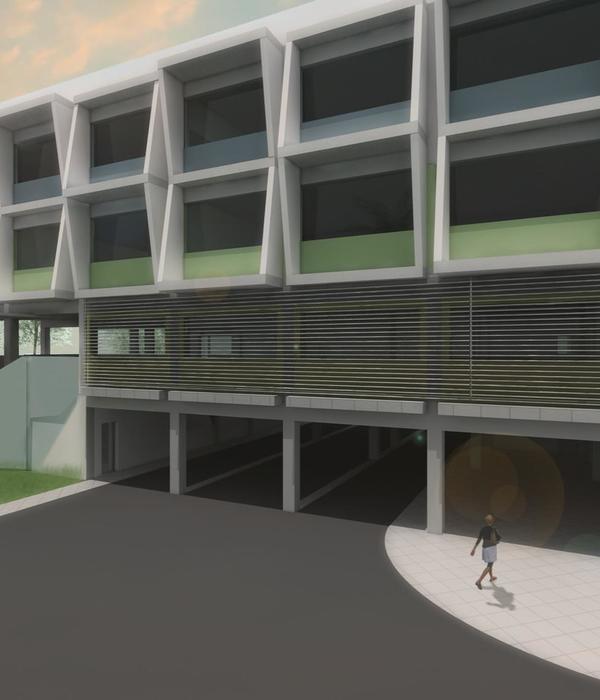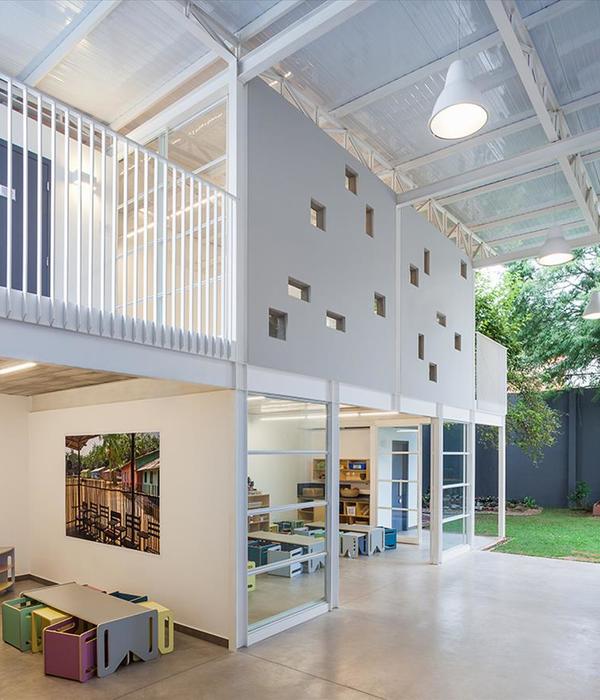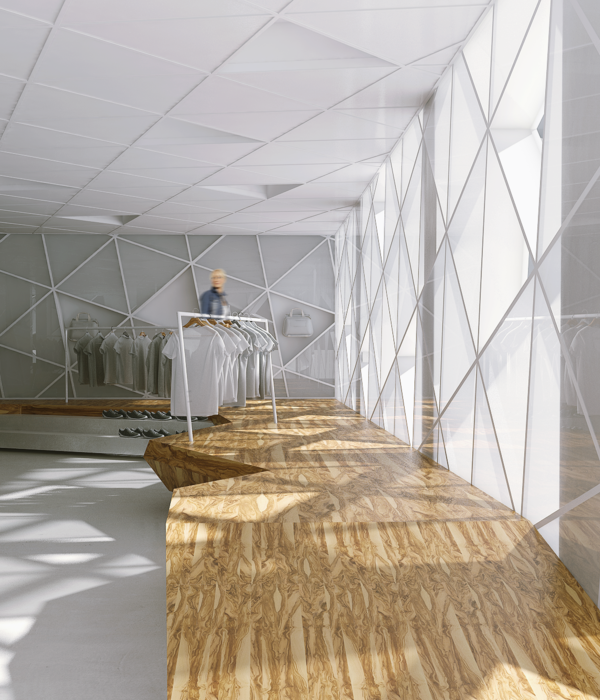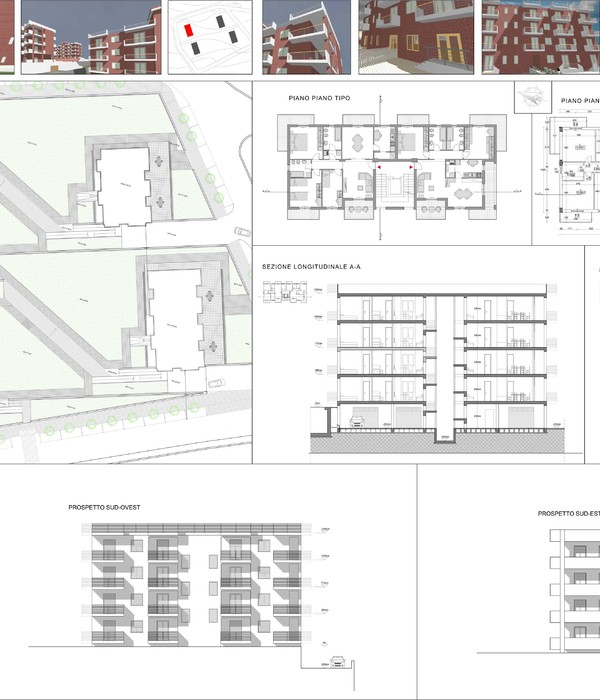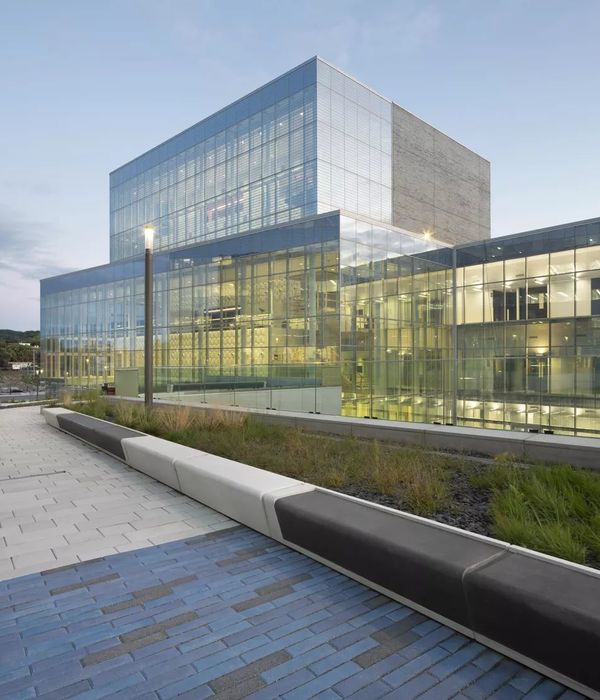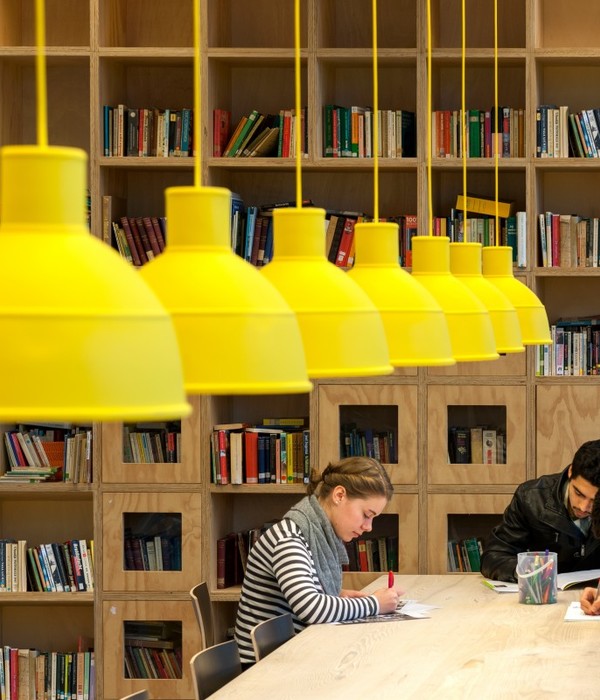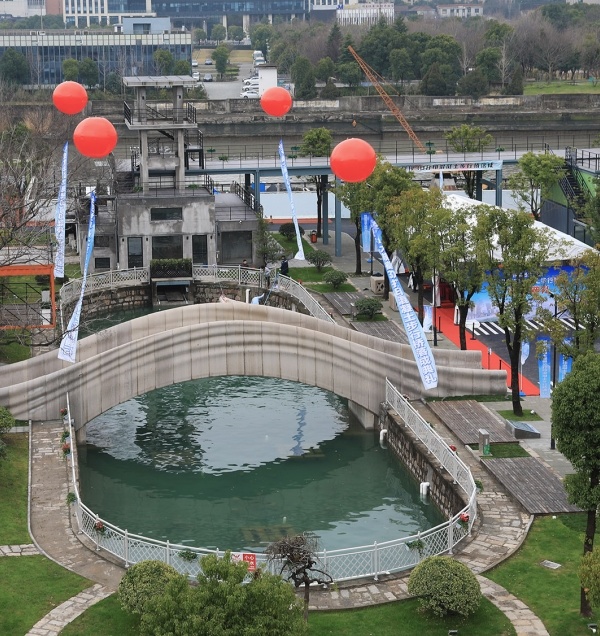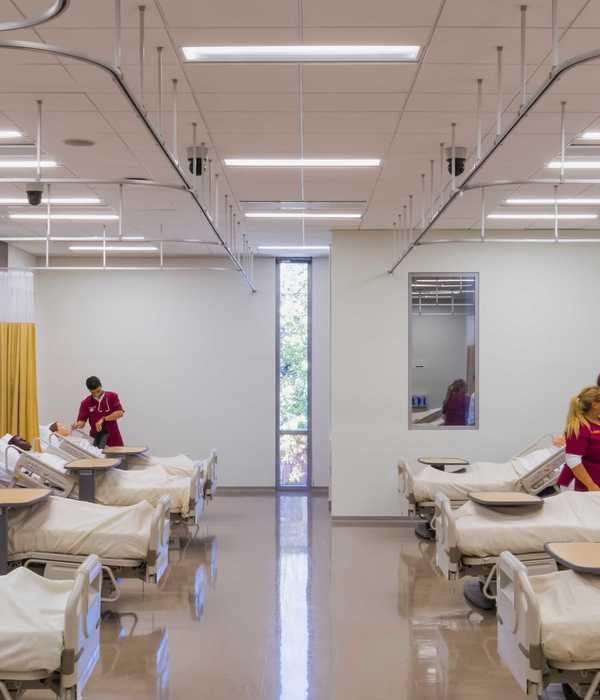Architect:Sehw Architektur
Location:Berlin, Germany
Project Year:2017
Category:Nurseries
A mansion for children? Surely that only exists for Pippi Longstocking.
Wrong! Not only Pippi, Tommy and Annika, but 70 children from Berlin aged from 8 weeks up to 6 years may now spend their parent-free time in a three storey mansion that dates from the turn of the 20th century. The building, finished in 1905 and used as a medical library for Charité was converted by SEHW to a modern kindergarten with crèche for the FRÖBEL Group. Alongside the redesign in accordance with the pedagogic concept of Friedrich Wilhelm August Fröbel (1782-1852), the building has been refurbished with state-of-the-art fire protection and energy saving measures by SEHW Architecture.
Following the concept of an open house, the rooms are planned as a continuum of interlocking rooms, allowing the children to move as freely as Pippi. The open space is only differentiated through themed areas. The crèche is situated on the ground floor, whilst the areas for the kindergarten are accommodated on the upper floors. An exercise room and a canteen can be found in the well-lit lower ground floor.
Even Pippis’ horse would fit through the main entrance of the mansion and would not have to wait outside in the porch, unlike at the ‘Villa Villekulla’. He could simply trot up the new ramp to the ground floor. Parents and children will find a parents’ lounge, cloakroom and information board in the spacious entrance area situated next to the grand staircase. From here one can access the three crèches. The head teachers’ office and the bathrooms are also to be found on the ground floor.
Instead of a lemonade tree outside, there are two playgrounds with age-appropriate equipment. The three garden areas are also landscaped to create different themes. The main playground faces west. The multi-function room on the upper-ground floor opens out to a terrace and steps leading to the playground for the older children. The smaller east-facing playground provides an outdoor area for the crèche, with according play areas and equipment and flower beds, as well as a buggy garage. A small door offers direct access from the crèche area to the garden.
While the parents are saving lives as staff members and researchers at Charité, their little ones can become researchers themselves in spaces with three different areas of focus. A library with laboratory, a childrens’ kitchen and a music room are all part of the offering. In the library climb-able cubes and pedestals create a three-dimensional landscape that invites you to both play and tell or read stories. The cubes can also be used as plateaus, seating, bookshelves and snuggle corners. On the upper floor the group room, the library and the lab can be connected as a room continuum, or separated, also acoustically.
In order for the little ones to keep an eye on more than just their research, windows from the theme rooms to the changing rooms have been installed at child height. Peepholes can also be found in the staircase, which makes waiting for captain Longstocking much more fun. He doesn’t always have to be punctual, as the Charité provides flexible times for childcare which take account of parents’ shifts.
▼项目更多图片
{{item.text_origin}}

