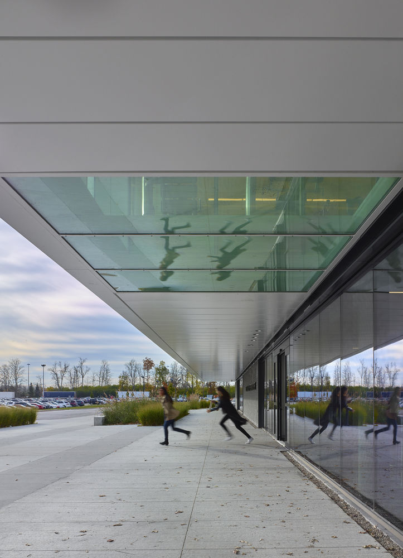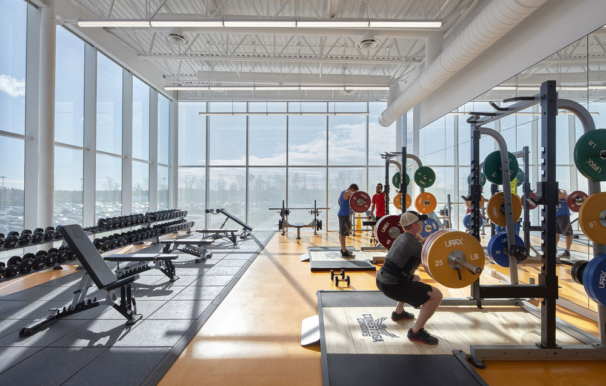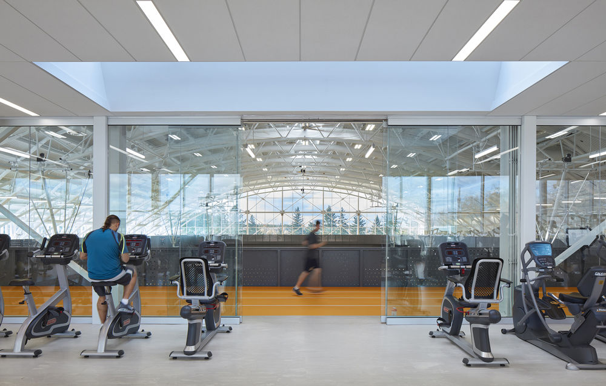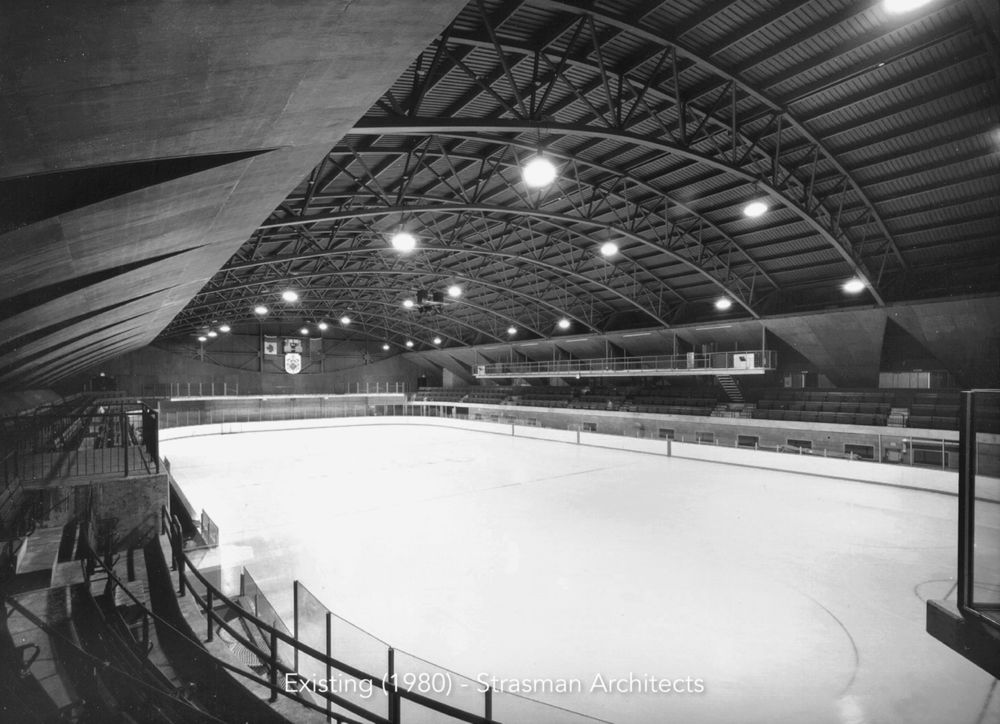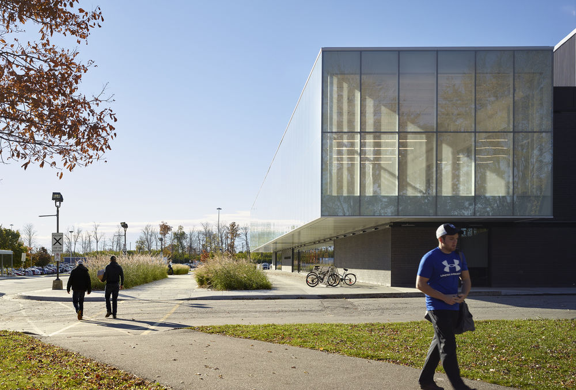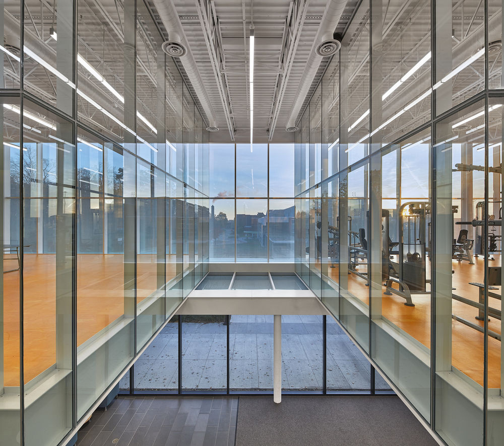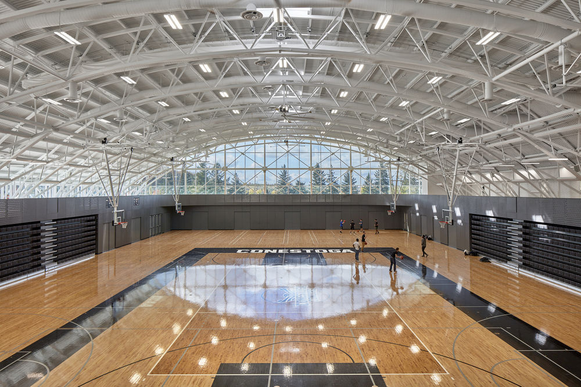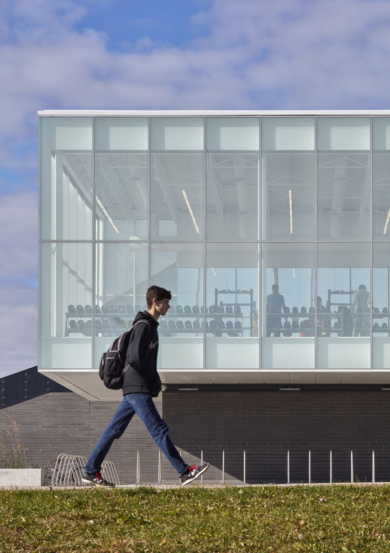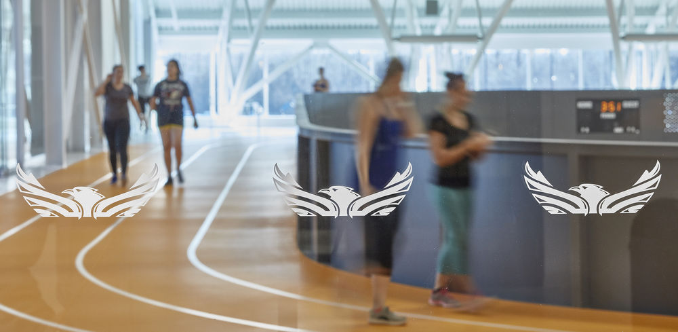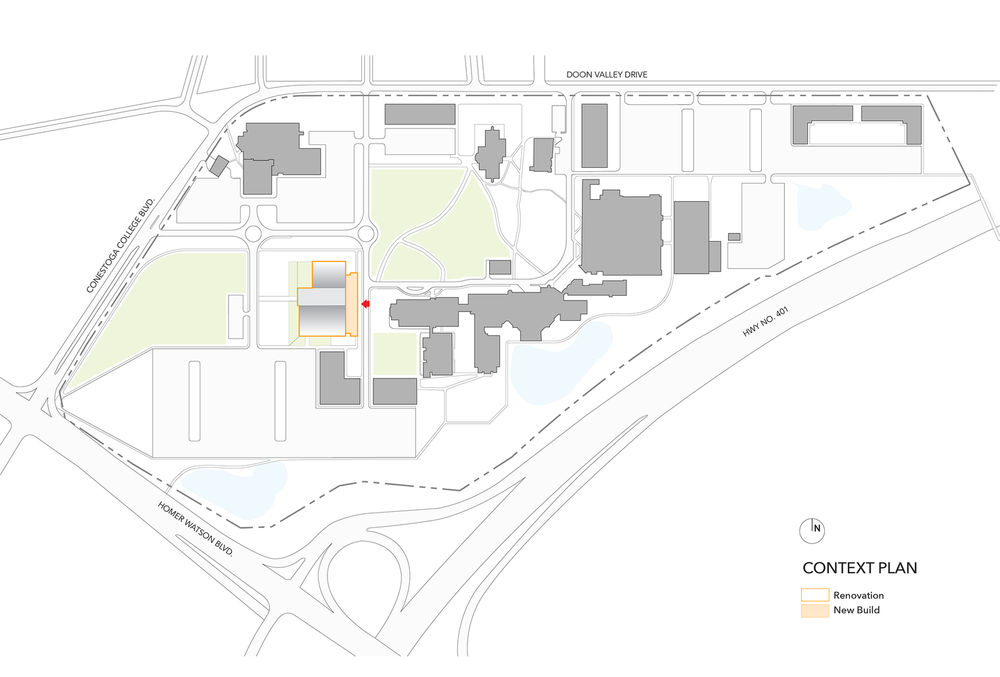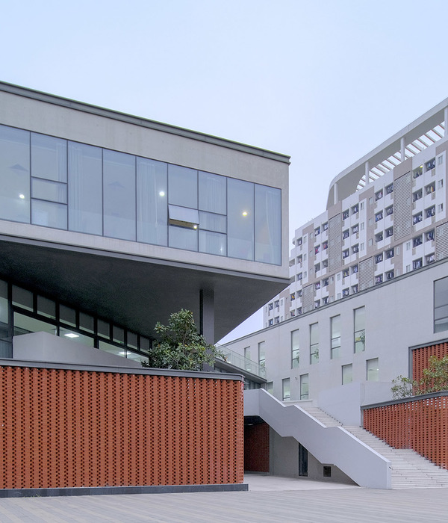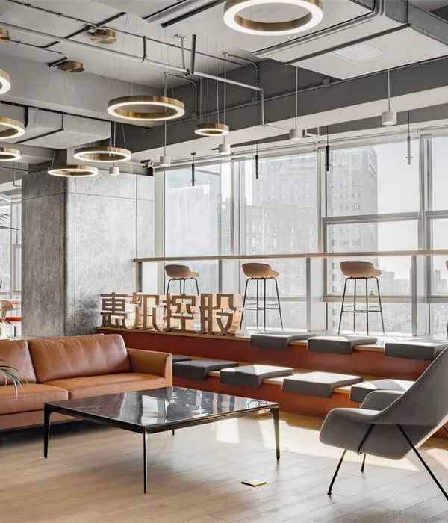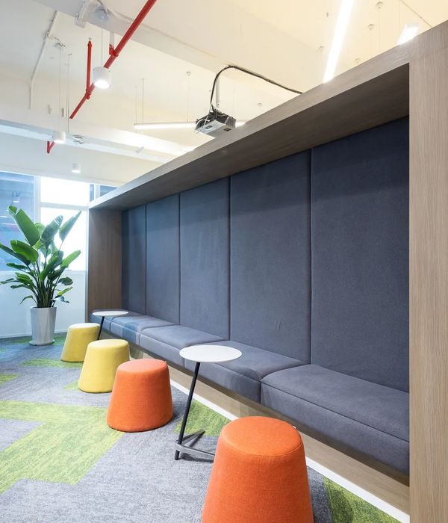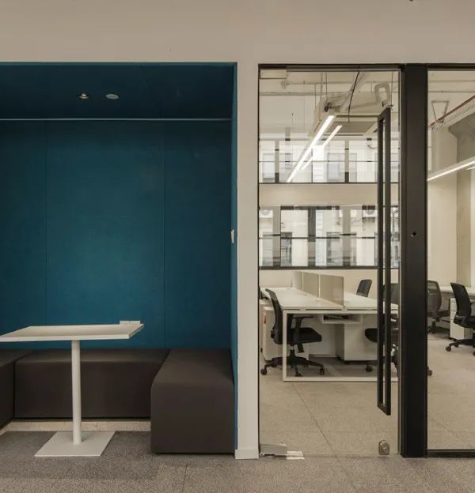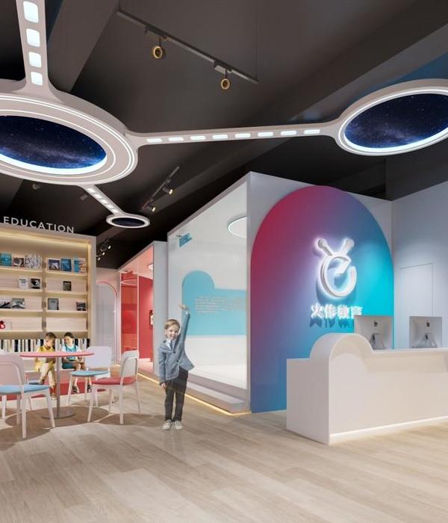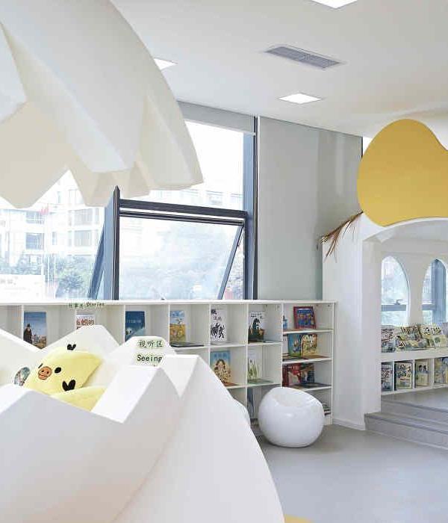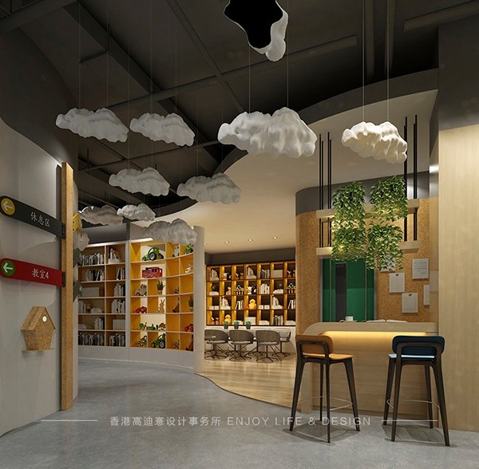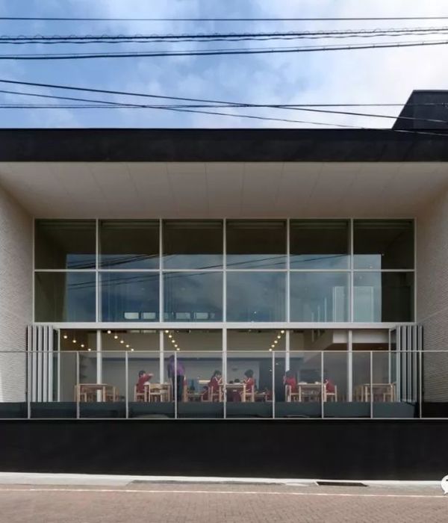翻新校园活力中心,加拿大 Kitchener Conestoga College Student Recreation Centre
Architects:MJMA
Year :2016
Photographs :Shai Gil
Manufacturers : American Hydrotech, Kalzip, Robbins Sports Surfaces, Columbia Lockers, Delta Elevator, Dunleavy Cordun, Great Lakes Architectural Hardware, Permacon, ROCKWOOL, Ritz Architectural Systems, Spectra AdvertisingAmerican Hydrotech
Structural :Blackwell Engineering
Interiors :MJMA
Civil :C.F. Crozier & Associates
Landscape :MJMA
Electrical :SNC Lavalin
Mechanical :SNC Lavalin
Project Team : David Miller, Robert Allen, Andrew Filarski, Viktors Jaunkalns, Tyler Walker, Dan Kronby, Mitchell May, Olga Pushkar, Kristin Beites, Kenyon Jin, Darlene Montgomery, Tarisha Dolyniuk, Woosuk An, Katya Tunon-Marshall, Jason Wah, Timothy Belanger, Razmig Titizian
Existing Building (1980) : Strassman Wagman Partnership
City : Kitchener
Country : Canada


The project renovates and expands an existing aging facility to enhance student-life on campus and promote healthy, active living. The existing facility housed a gymnasium and an underutilized arena. A campus survey indicated only one-percent of students used the ice and a need for more gymnasia, fitness, and social space. The redesign updates the existing gym, adaptively reuses the arena with a new triple-gym and track, and a large student commons and classrooms at the second-level concourse. The new front addition contains a large welcoming reception, wellness centre, therapy rooms, and student rooms, and second-level fitness centre and multipurpose studios.
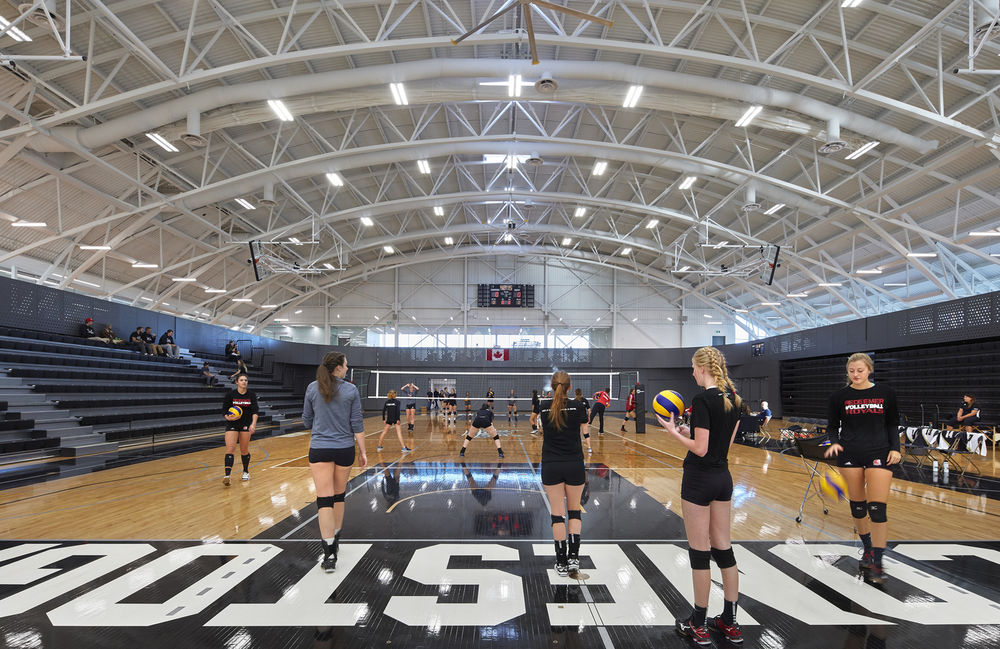
The original project brief called for demolition of the existing arena with a new pre-engineered building to house student and fitness space. Planning research determined the existing double parabola roof complex could be repurposed at less cost with the former arena space adaptively reused for additional gymnasia. The main entry is reoriented to the campus, fronted by the new lantern-like addition of fitness and student programming, and a new student plaza connecting the new building to its campus. The new configuration retains the iconic form of the original complex while the expansion presents a new lighter face to the campus.
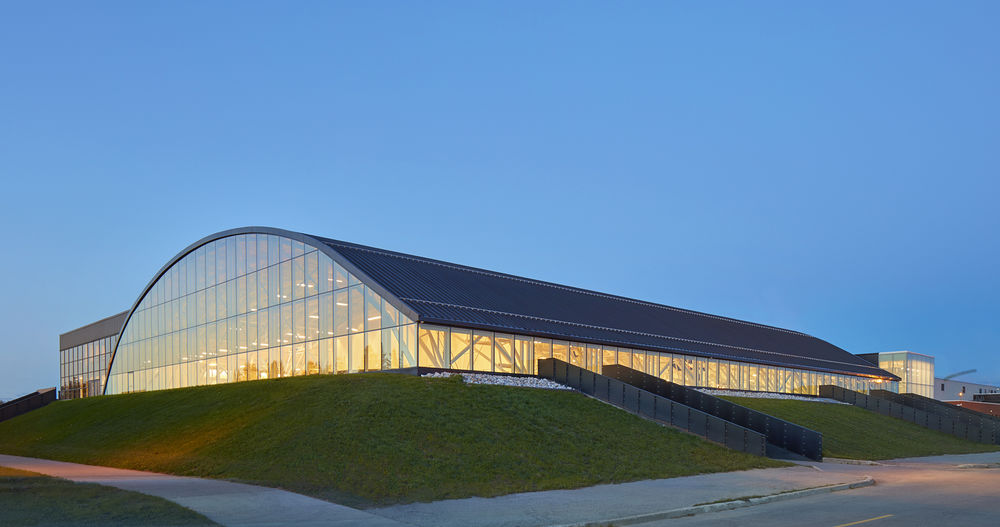
Located on Conestoga’s Doon Campus in Kitchener, the revitalized recreation centre reorganizes its’ position on campus by placing the main entrance at ground level towards the campus rather than to the parking lot as in the existing plan. The fully glazed addition of fitness and multipurpose studios is suspended over the student plaza providing a covered outdoor public space. A green roofed canopy connects the adjacent academic building and replaces a seldom-used open overhead walkway. The new design introduces a ground level campus plan and architecture to replace the existing upper level secondary connections.
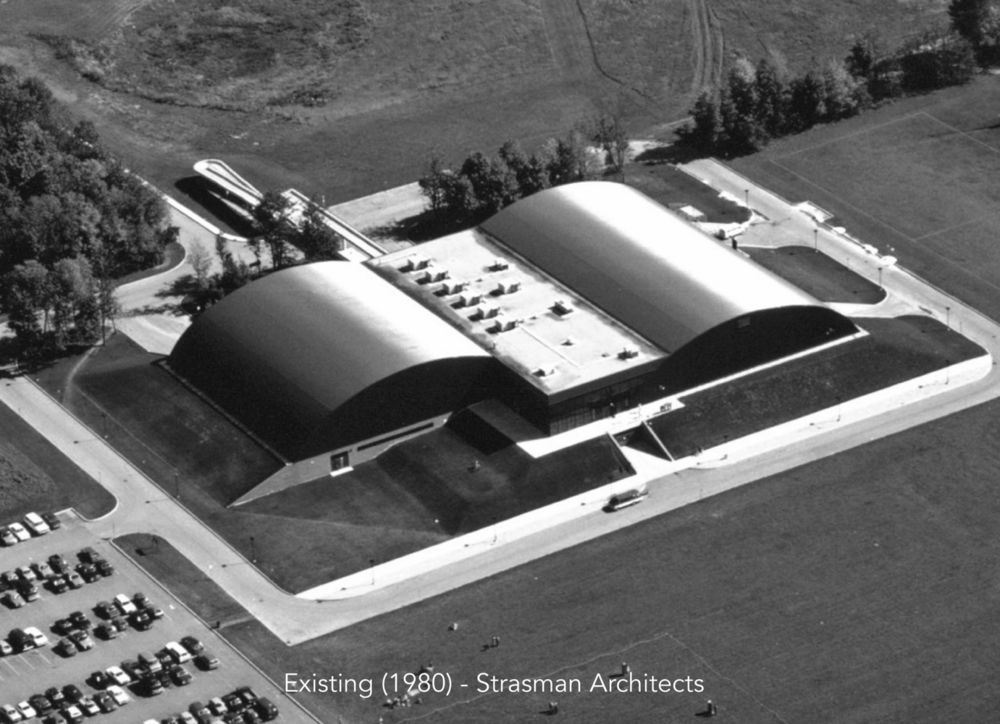
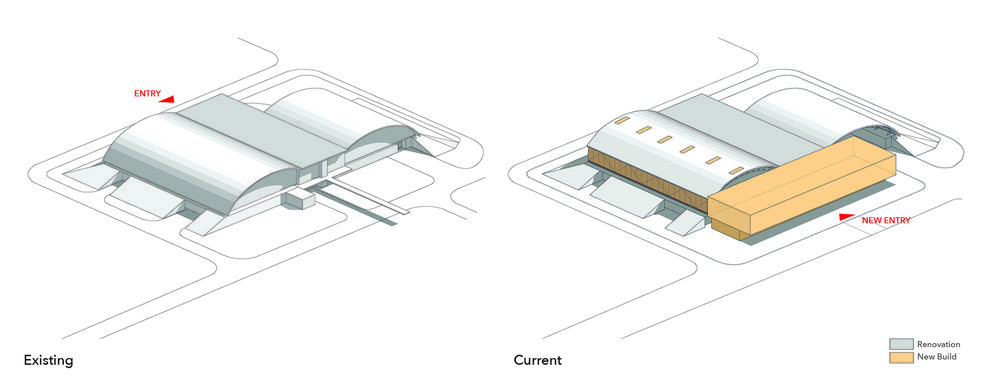
The primary sustainable initiative is retaining and renovating the existing arena shell. This not only saves on capital costs, it retains a very beautiful and useful shell that is successfully repurposed. The existing areas are re-roofed and insulated for increased thermal performance. The renovation introduces natural light throughout the new gymnasium and running track to greatly reduce electrical lighting load. All glazing utilizes frit patterns to manage solar gain and all lighting is replaced or designed with LED. The new plaza is designed with bio-swale planting beds to manage all hard surface runoff without the need for stormwater sewer connections.
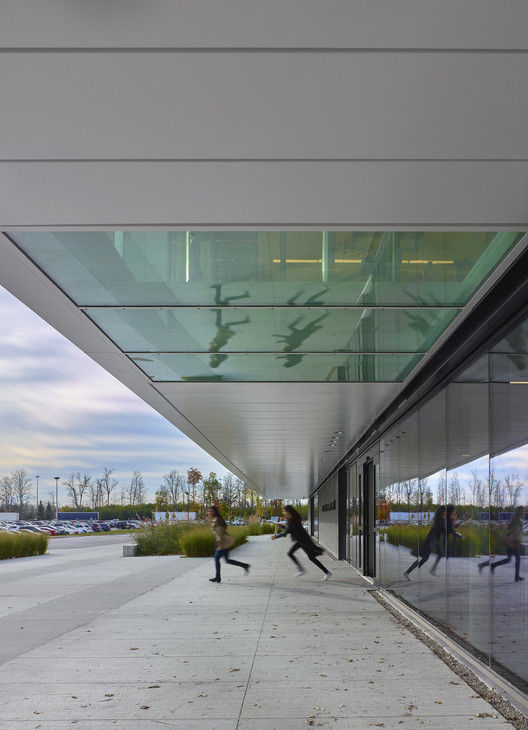
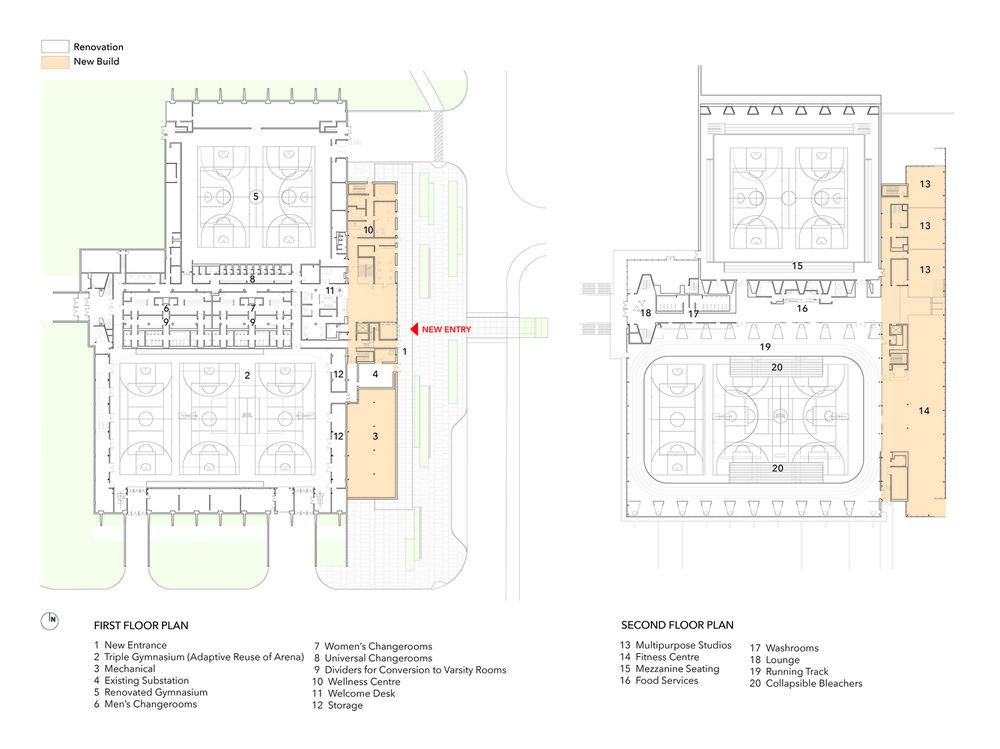
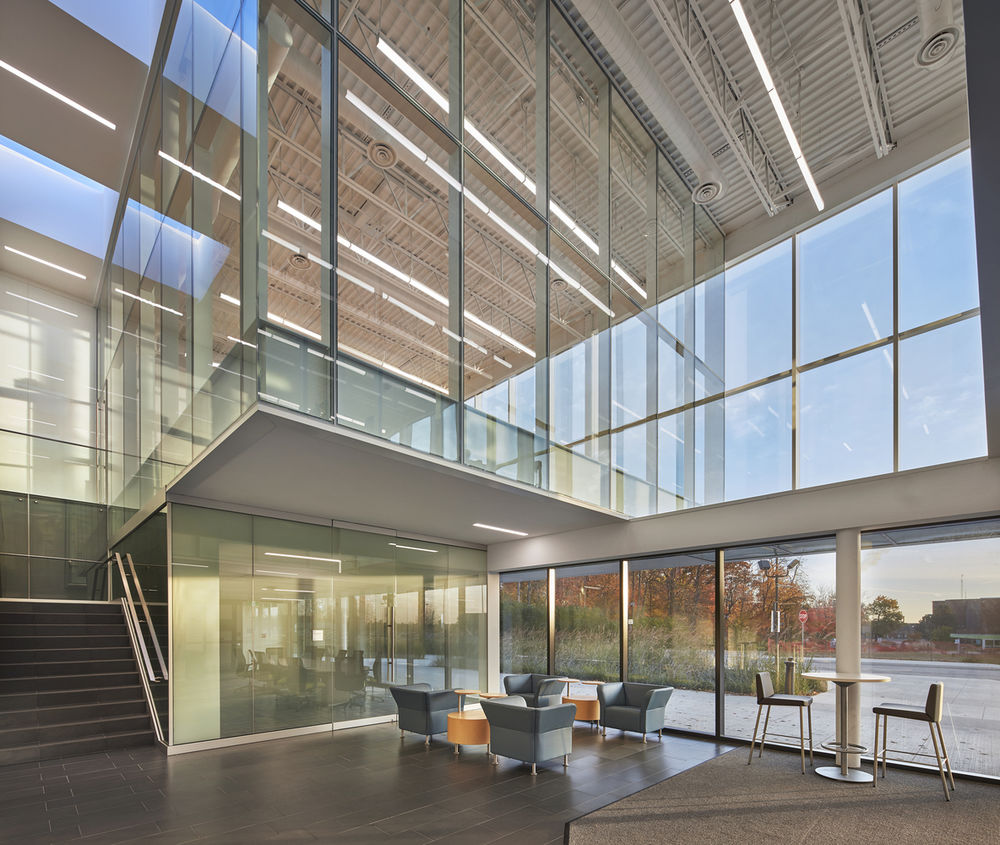
The Student Recreation Centre is a renovation and expansion that restores an aging athletic facility and transforms it into a dynamic hub for student life, activity, and wellness. Working closely with the College and Students Association, the facility is re-imagined as a central hub of campus life, where in addition to fitness, students can congregate, find healthy food options, and receive counseling and therapy. The new expansion flips the main entrance to engage the campus and increase connectivity. A student plaza and covered walkway at the entrance offer improved opportunity for social interaction, pedestrian movement, and help humanize the campus.
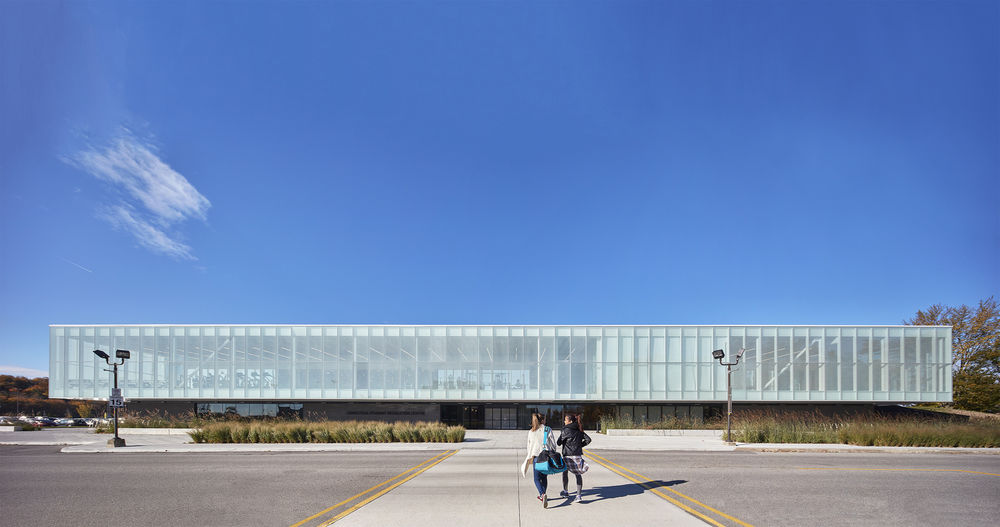
▼项目更多图片
