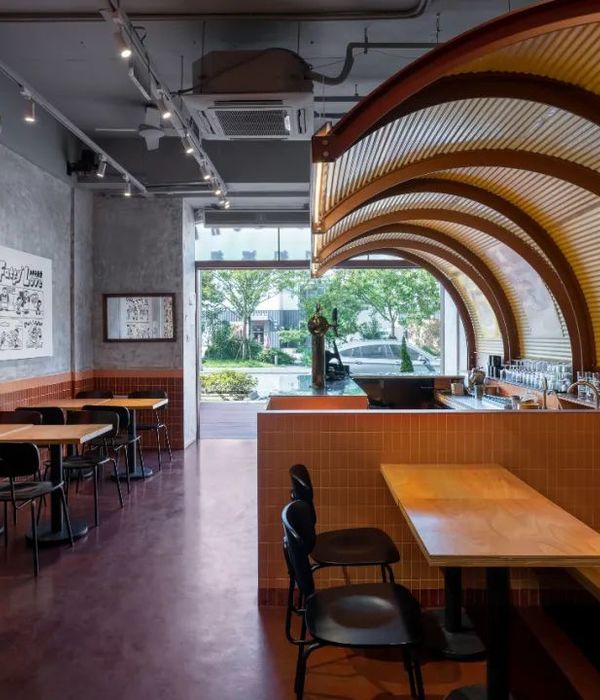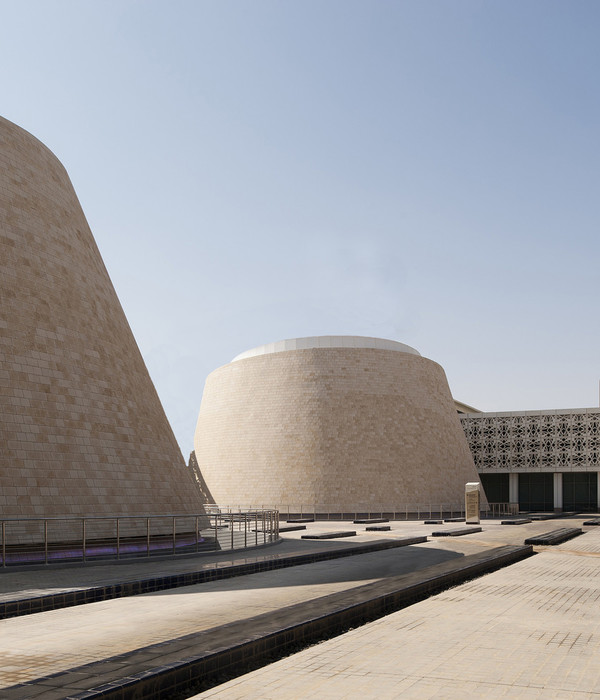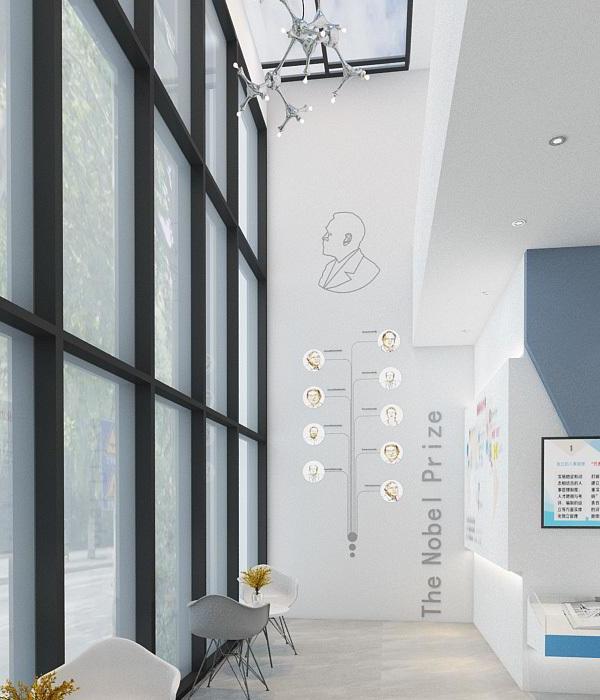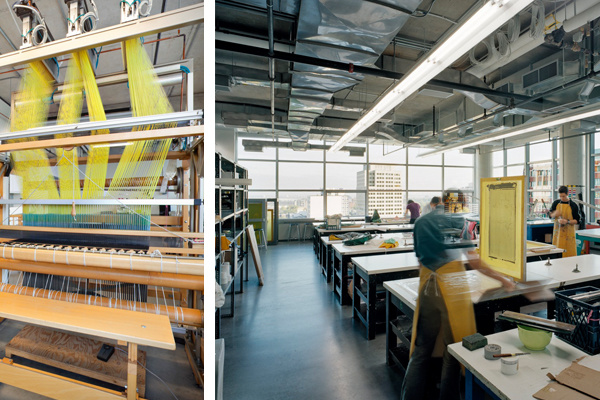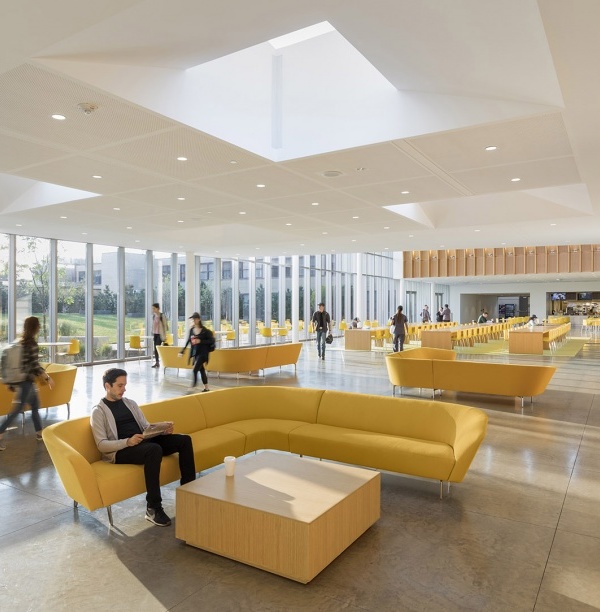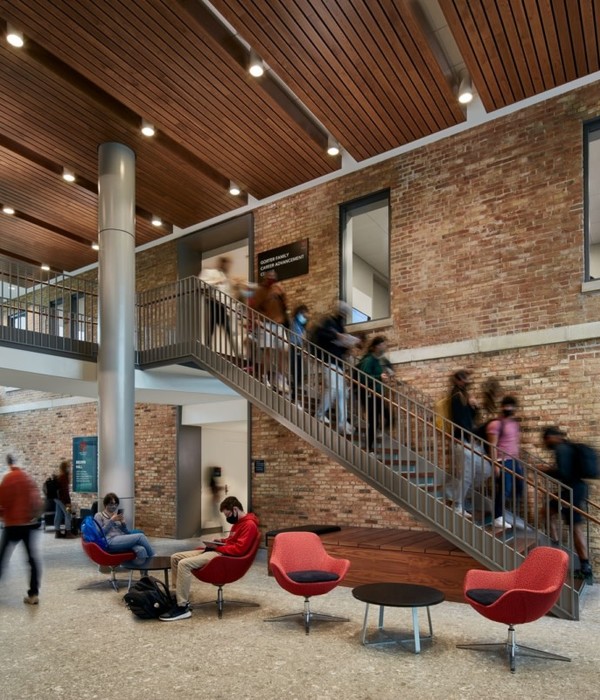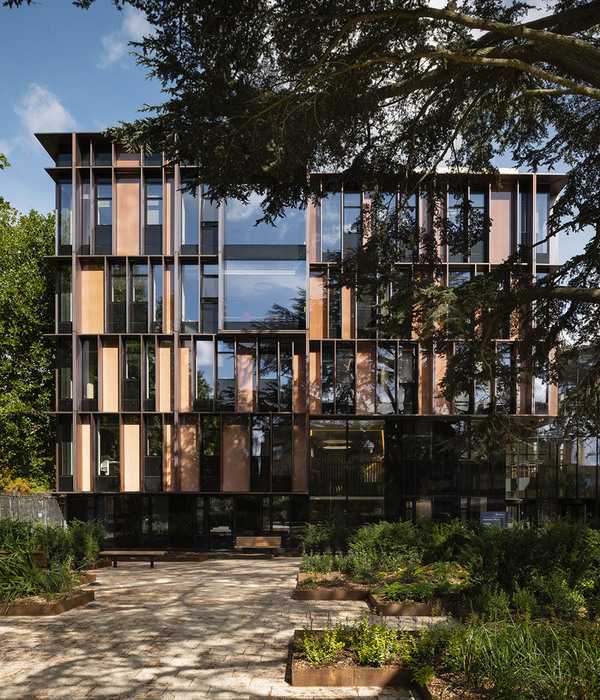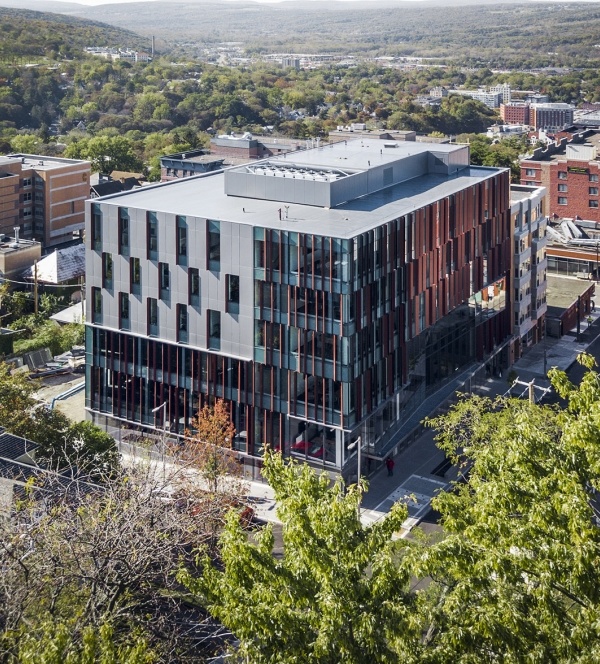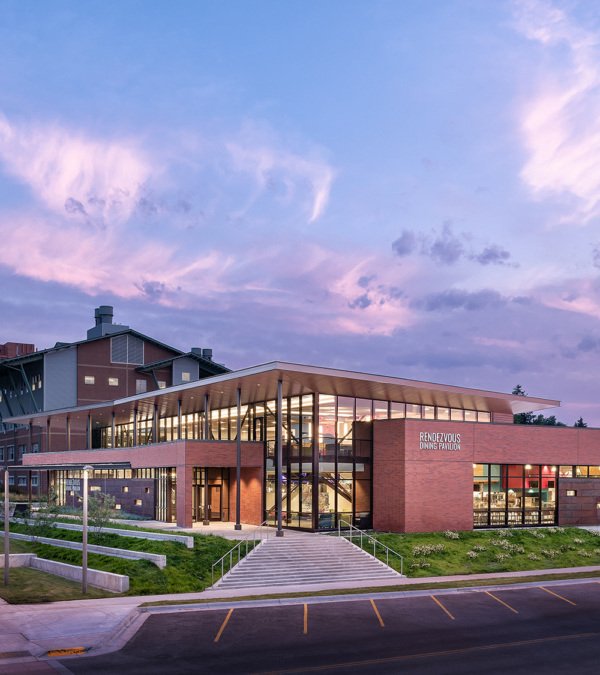Architect:Ignite Architects
Location:Ōhope, Bay of Plenty, New Zealand; | ;View Map
Project Year:2019
Category:Primary Schools;Secondary Schools
Located east of Whakatāne and just a stone’s throw from the idyllic Bay of Plenty coastline, Ohope Beach School offers its pupils arguably one of the most inspiring educational environments in New Zealand.
The redevelopment includes a new two-storey innovative learning block with an equivalent to 11 new teaching spaces, grouped in sets of two or three hubs. Due to the scope of the project, the staging of demolition and construction was a key consideration so the school could continue to operate. Working closely with the contractor, Ignite minimised disruption to staff and students over the 18-month period.
Built in a challenging location in a valley, weathertightness issues had become a problem for existing buildings. Ignite worked with geotechnical engineers to elevate the buildings above the flood path, ensuring poor ground conditions were stabilised, the site drainage was remediated, and the overland flow path was realigned.
The new two-storey innovative learning block is integrated with existing structures and new outdoor learning spaces. While creating a high-performing learning environment for students, the development has positioned the school as both a community ‘centre’ and a civic focal point.
Each learning space is flexible and can easily be reconfigured as required. Semi-transparent doors ensure excellent visibility and connectivity, while breakout rooms provide spaces for quiet time and small-group learning. The design inherently incorporates sustainable solutions, including the highest standards of lighting, ventilation, temperature control, air quality, and acoustics. All areas are fully accessible.
To weave stories of the region into the design, Ignite partnered with local iwi Ngāti Awa. Practical materials have been transformed into authentic storytelling moments; Ignite worked with a local artist, as well as supplier Autex, to laser-etch acoustic wall panels with cultural patterns. The intricate Māori carvings from the old hall have been reinstated and a pair of new pou are situated at the school entry. The pou form a ‘waharoa’ (gateway) to the school - an important cultural feature for the students and community of Ōhope.
Architects: Ignite Architects
Photographer: Dennis Radermacher
▼项目更多图片
{{item.text_origin}}

