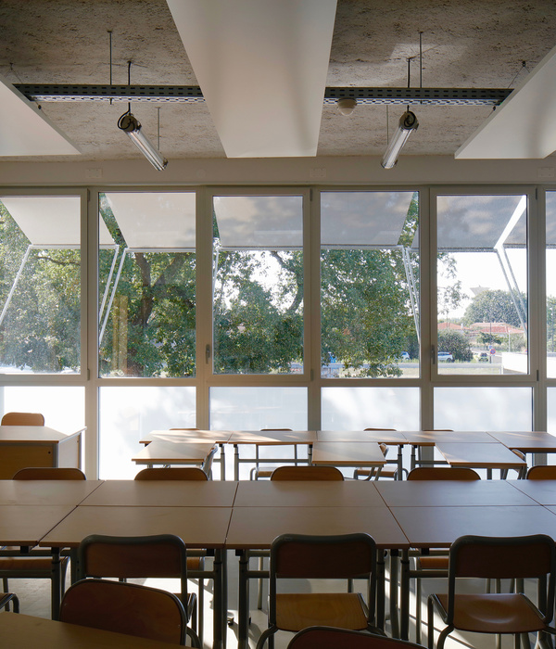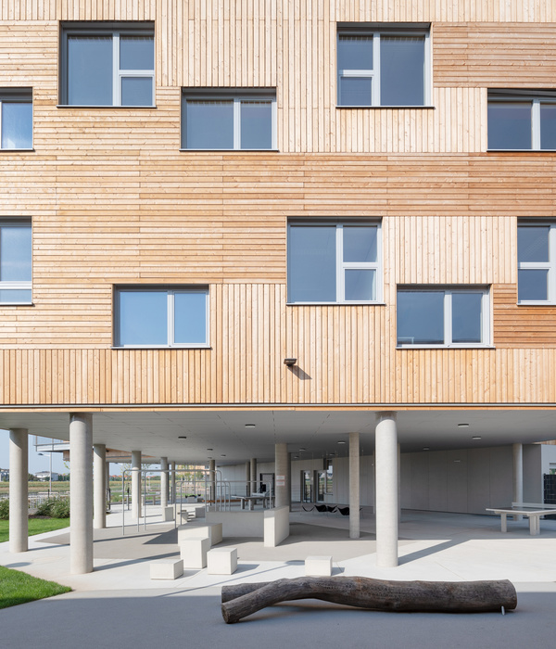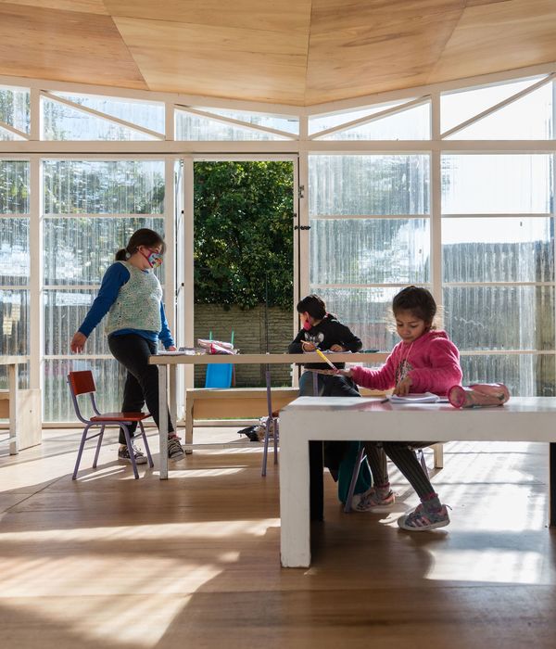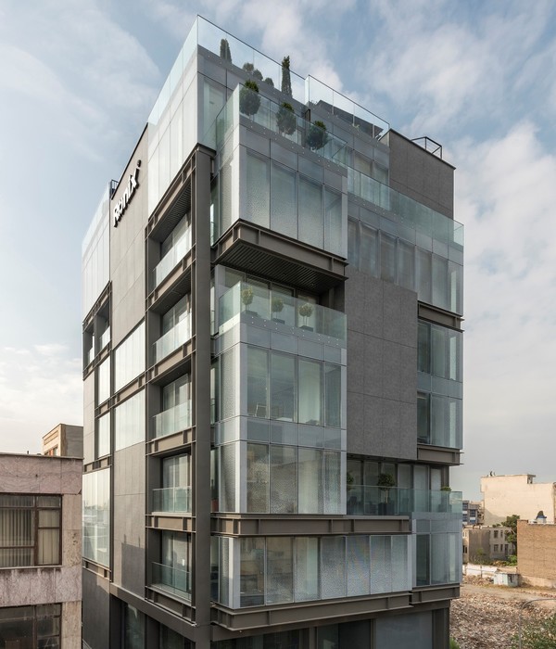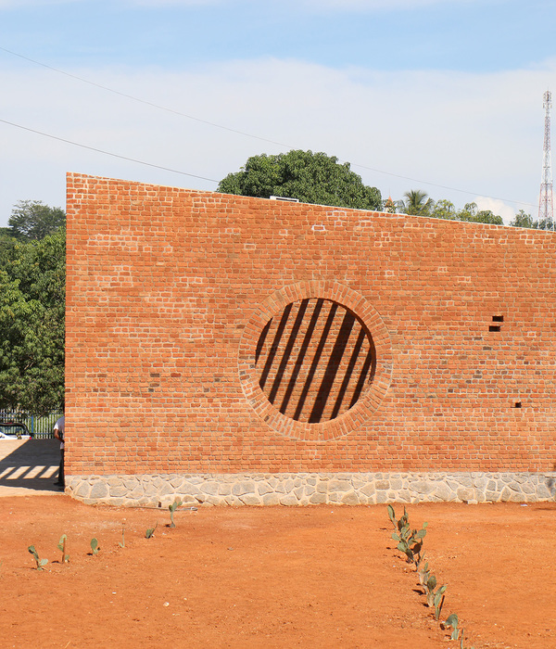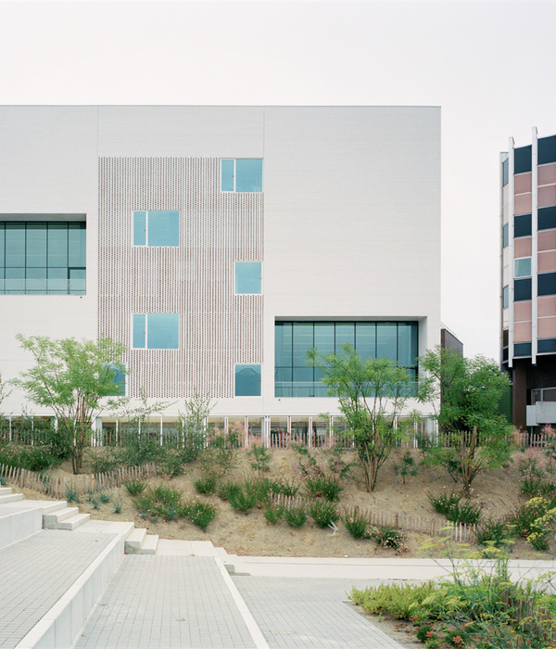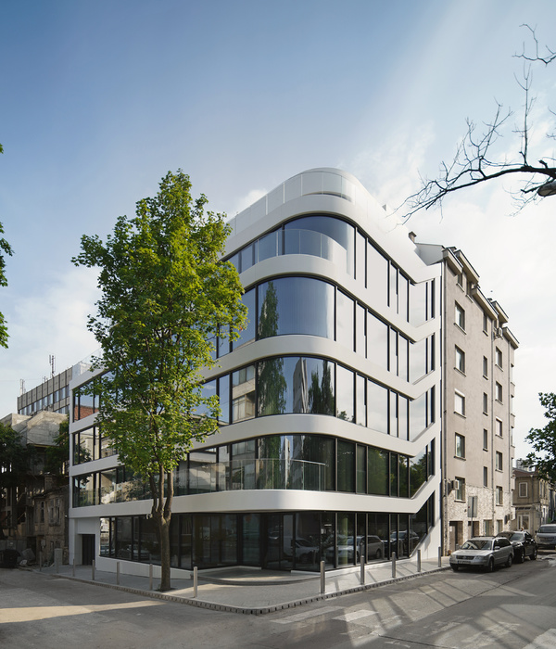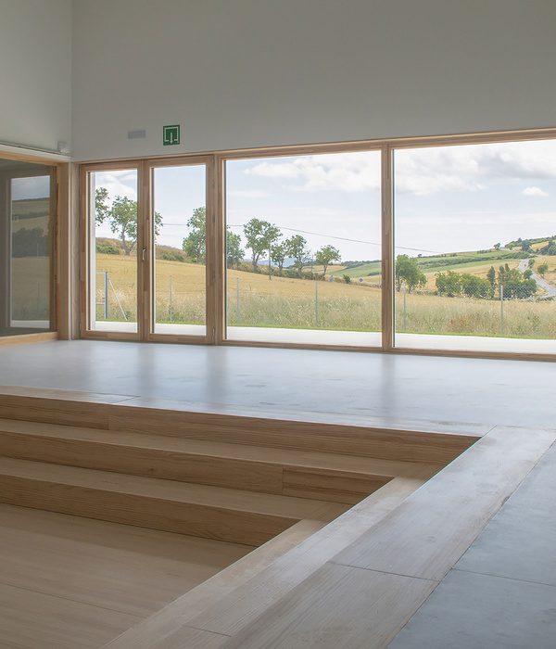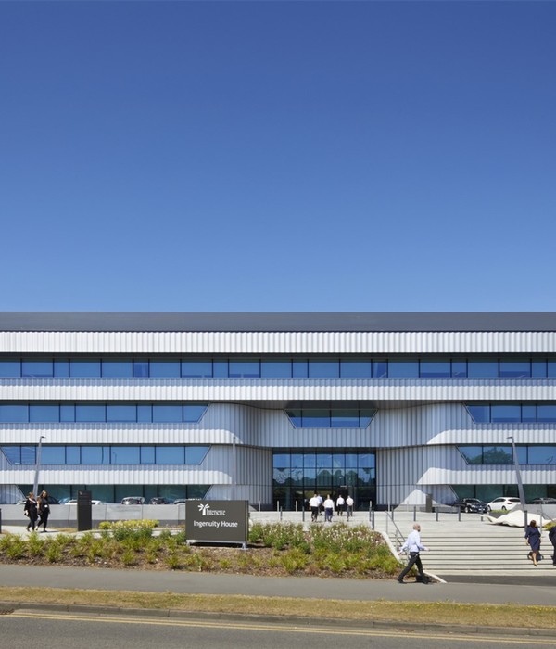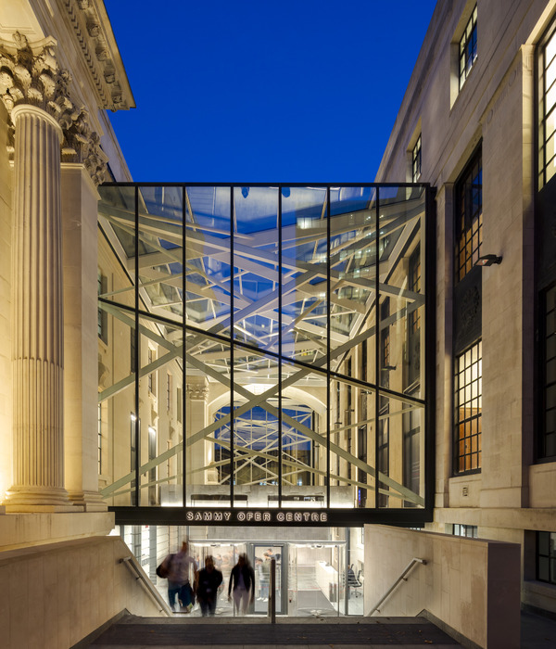架构师提供的文本描述。2013年10月22日,迈阿密-由全球获奖建筑和设计公司珀金斯设计,将与诺拉·宾特·阿卜杜勒拉赫曼公主大学(PNU)的校园Dar Al-Handasah(Shair And Partners)(DAR)合作,向多达6万名女大学生提供所有主要学科的一流教育设施。PNU是世界上最大的女子大学,拥有3200万平方英尺(300万平方米),是21世纪学习领域的全球领先者。与大多数通常需要几十年才形成的校园不同,PNU的所有设施都是同时建造的。
Text description provided by the architects. MIAMI – October 22, 2013 – Designed by global award-winning architecture and design firm Perkins+Will, in collaboration with Dar Al-Handasah (Shair and Partners) (Dar), the campus at Princess Nora Bint Abdulrahman University (PNU), offers state-of-the-art educational facilities in all major academic disciplines to as many as 60,000 female undergraduate students. The largest university designed for women in the world and comprised of 32 million square feet (three million square meters), PNU is a global leader in 21st century learning. Unlike most campuses that often take decades to take shape - all the facilities at PNU were built concurrently.
© Bill Lyons
(比尔·莱昂斯
照片第一次被公众分享。珀金斯和达尔为校园的大多数地区创造了一个女性专用的环境(只有医学中心和有限的研究中心是合作的)。地域建筑和文化传统启发了使用格子隔墙或mashrabiy‘yah来战略性地筛选学生在外部空间中的隐私,并允许在校园内有更多的能见度。
For the first time ever, photographs are being shared with the public. Perkins+Will and Dar created a women- only environment for the majority of the campus (only the Medical Center and limited areas of the research center are co-ed). Regional architecture and cultural tradition inspired the use of latticework partitions or mashrabiy’yah to strategically screen students for privacy in exterior spaces and allow more visibility within the campus.
© Bill Lyons
(比尔·莱昂斯
这一高度合作的项目由设计总监帕特·博世(Pat Bosch)领导,涉及来自五个办公室的约150名珀金斯专业人员,整合了从建筑和室内设计到品牌环境和找路等多个实践学科。珀金斯将设计PNU的健康科学和研究校园,学术医学校园,学术校园,K-12学校,以及体育和娱乐设施。总体规划、行政核心和住宅建筑、校园范围内的单轨铁路以及整体基础设施都是由Dar Al-Handasah设计的,他是记录公司的建筑师和工程师,也为该项目贡献了150人。位于沙特阿拉伯利雅得的大多数PNU校园建筑是在USGBC的LEED评级系统中注册的,其认证目标是LEED Gold和LEED认证。在项目登记时,它们将沙特阿拉伯的LEED项目数量增加了一倍。
The highly collaborative project, led by Design Director Pat Bosch, involved approximately 150 Perkins+Will professionals from five offices, integrating multiple practice disciplines from architecture and interiors to branded environments and wayfinding. Perkins+Will designed PNU's Health Sciences and Research Campus, Academic Medical Campus, Academic Campus, K-12 schools, and Sports and Recreational facilities. The master plan, administrative core and residential buildings, a campus-wide monorail, and the overall infrastructure were designed by Dar Al-Handasah, the architect and engineer of record, which also dedicated 150 people to the project. Located in Riyadh, Saudi Arabia, the majority of the PNU campus buildings are registered with the USGBC's LEED® rating system, with certification goals of LEED Gold and LEED Certified. At the time the projects were registered, they doubled the number of LEED projects in Saudi Arabia.
© Bill Lyons
(比尔·莱昂斯
博世说:“这个项目具有重要的个人意义和专业意义。”“这是我们公司希望实现的变革性设计项目:改变现状,帮助合作伙伴实现国家领导人的愿景。”
“This project was of great significance personally and professionally,” said Bosch. “This is the kind of transformative design project our firm aspires to deliver: to make a difference and help partner with a country’s leadership’s vision.”
© Bill Lyons
(比尔·莱昂斯
{{item.text_origin}}


