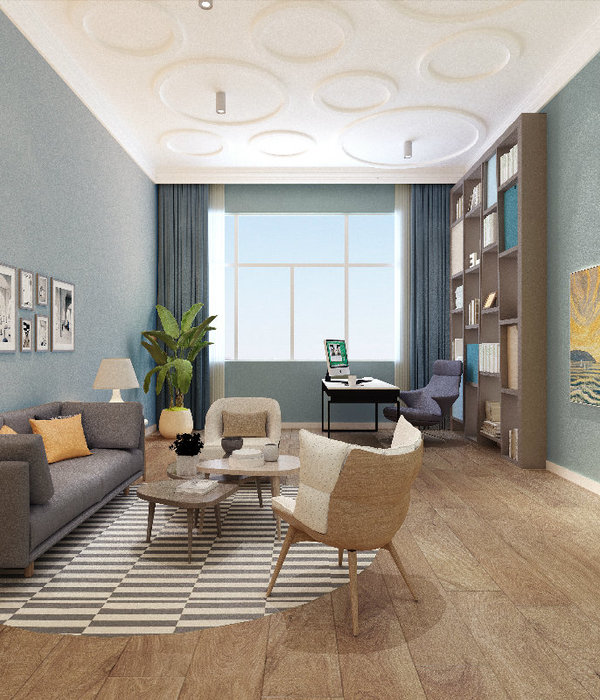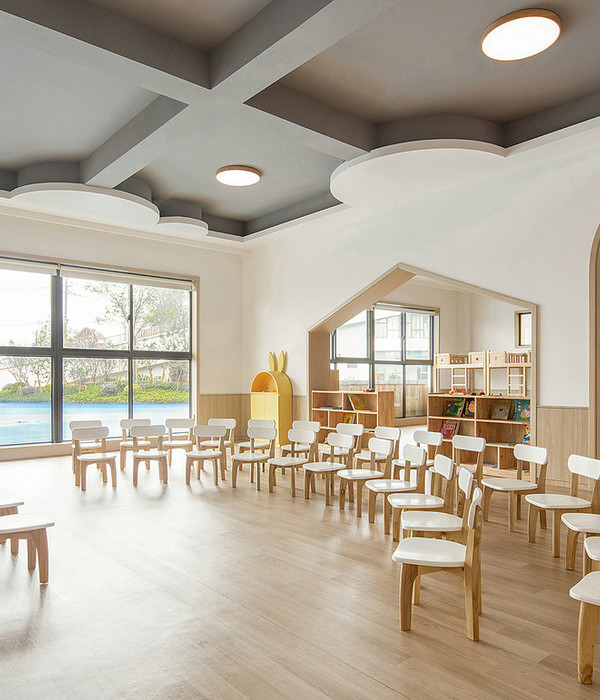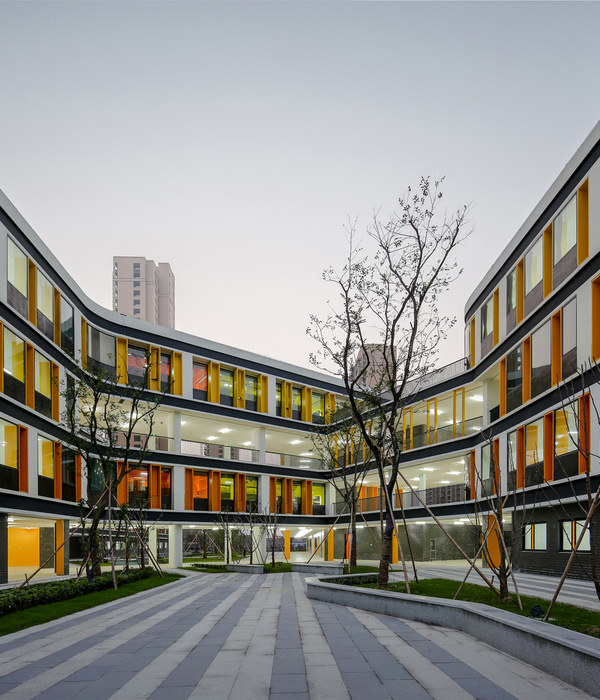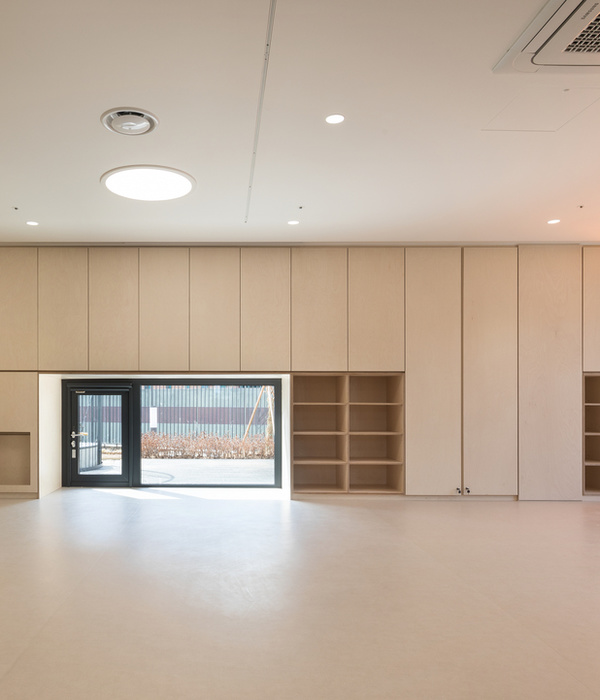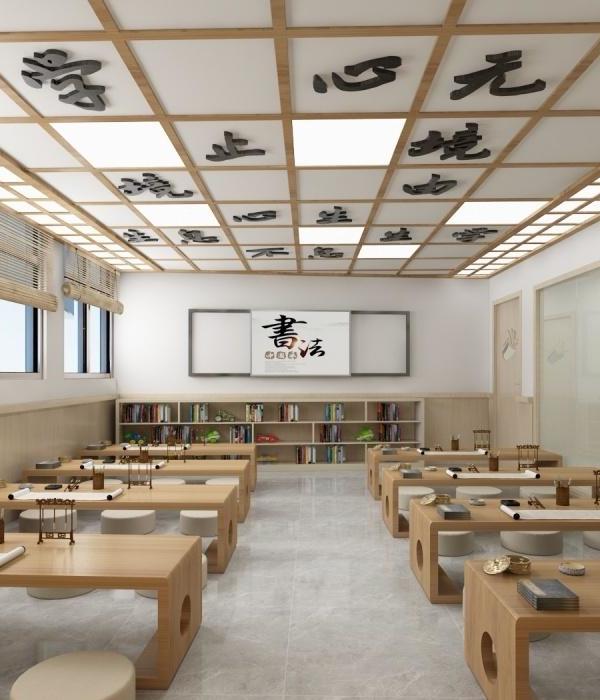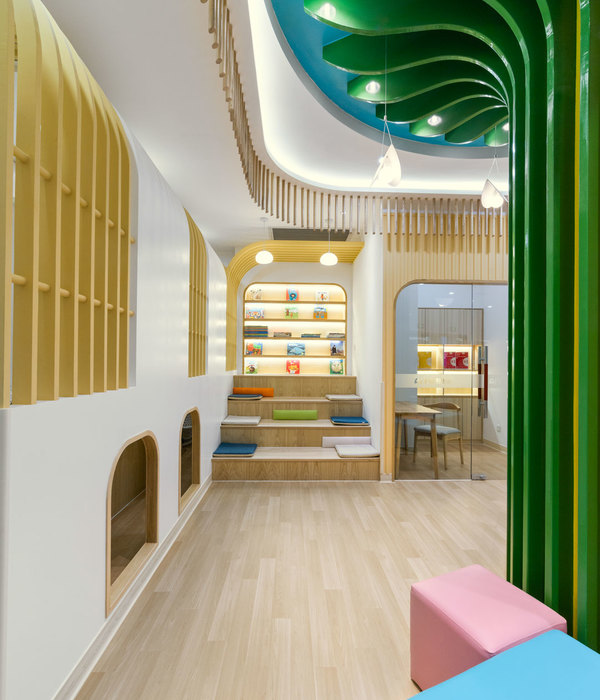The interior design of a small hamburger shop on the University Avenue, Shanghai.
这是位于上海大学路的一家小汉堡店的室内装修设计。
The shop is on the corner of a tree-lined avenue leading from the metro station to the university. A lively environment where there are several universities, tech companies and many young people gather gave us an idea to design an open shop which just takes the atmosphere of the street as it is.
At the entrance, an arched gate opens largely, welcoming customers. The inside concrete floor is similar in color to existing outside floor to make the boundary between inside and outside ambiguous.
店铺在一条从地铁站延伸到大学的林荫道的拐角处,周边有一些大学和IT公司。很多年轻人聚集在这里,充满了活力。因此,我们想到把店面设计成开放的形式,让大街的氛围直接进入到室内。
首先,在入口处设置了可以大幅度开合的拱形大门,来迎接客人们。室内地面选择的是与原有户外木甲板同色系的材料,从而去模糊内外的边界。
Inside of the room, we arranged a counter with roof shaped like “G”, the initial of the shop name by referring to a cheerful atmosphere of hamburger shops in the 1950’s. The steel arch roof with the logo of the shop on its top creates a liveliness.
The counter is trapezoidal on plan, which reduces the oppression in the room when seen from the seats. The base part of G shaped counter with tiles was made on site, while the steel roof was set up there after being made in the factory. There are also some seats under the roof.
室内参考了1950年代汉堡店的欢快氛围,设置了以店铺首字母形状为原型的柜台。带有Logo的拱形钢架屋顶增添了一丝俏皮感。
从平面上看,柜台呈梯形,对着座位逐渐变窄,减少了从座位看向室内时的压迫感。贴有瓷砖的柜台下半部是现场制作的,上半部分的拱形钢骨是在工厂预制好零件后,现场组装而成的。屋顶下的一部分还做成了座位。
The walls of the room finished with mortar roughly, the industrial appearance of the counter and the neon sign combine to bring easygoing atmosphere there. Hopefully, this space will catch the liveliness of the town to be a place for everyone to gather.
室内的墙面是具有粗糙质感的水泥抹灰。与柜台的工业感和霓虹灯相呼应,形成轻松的氛围。我们希望这个空间可以持续接受城市的活力,变成大家欣然光顾的休闲场所。
project : Grinder Burger University Avenue
time : 2020.06-2020.10
adress: 18 Jinjian Road, Yangpu District, Shanghai
area: 60 sqm
Photographer: Alessandro Wang
项目:绞肉机汉堡大学路店
时间:2020.06-2020.10
地址:上海杨浦区锦建路18号
面积:60平方米
摄影:Alessandro Wang
{{item.text_origin}}

