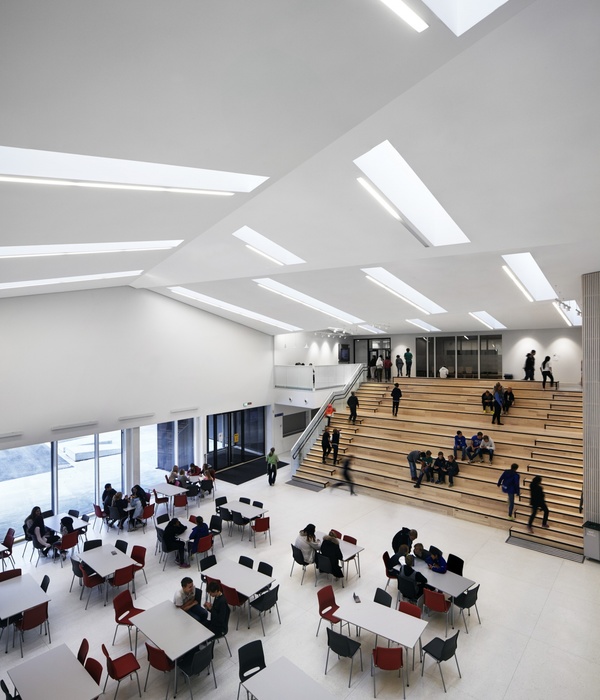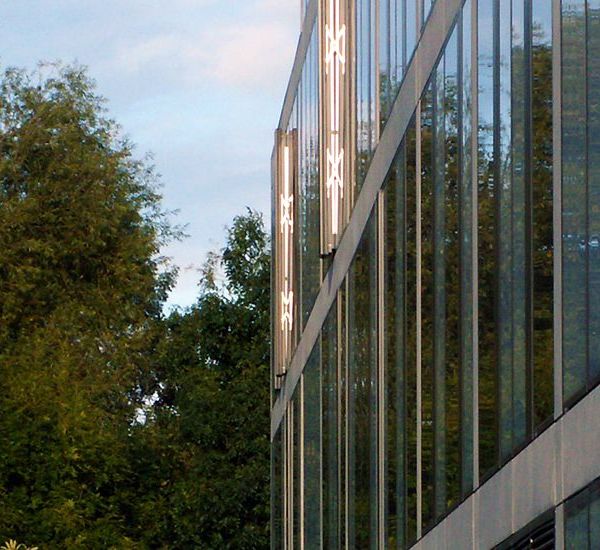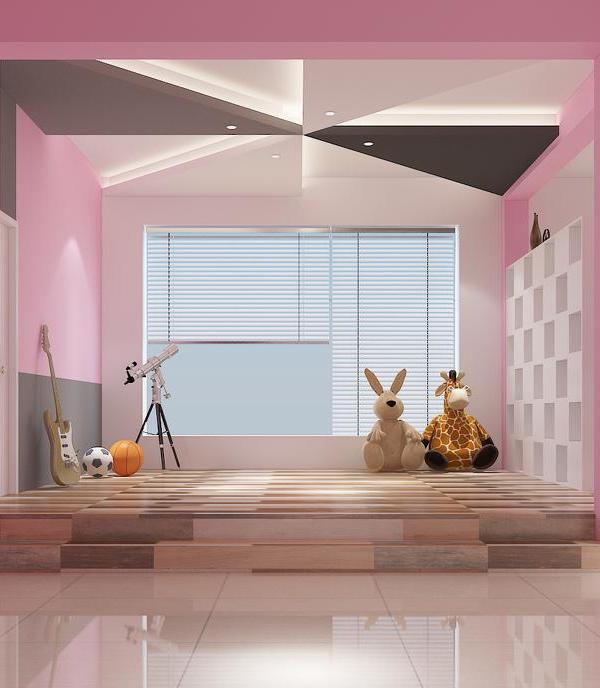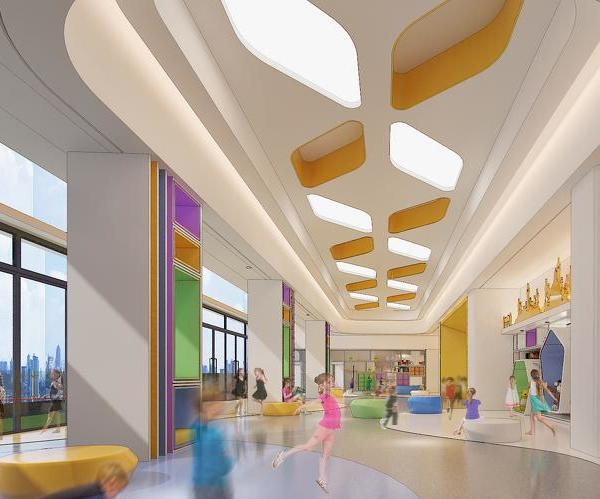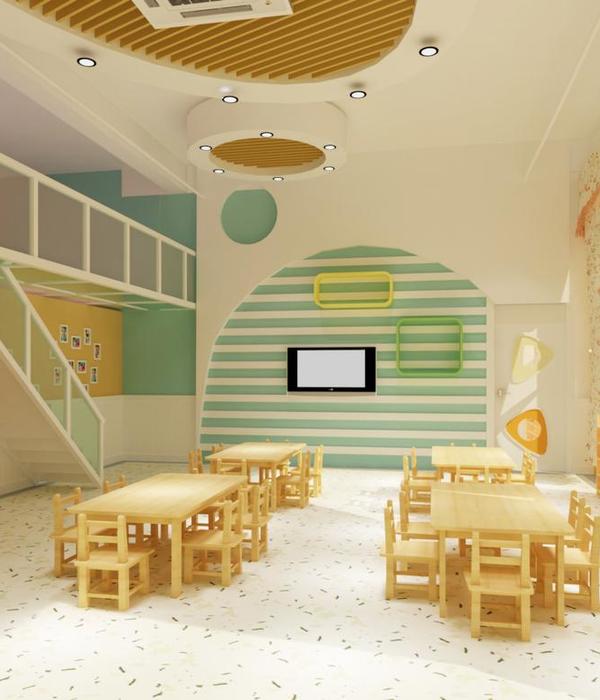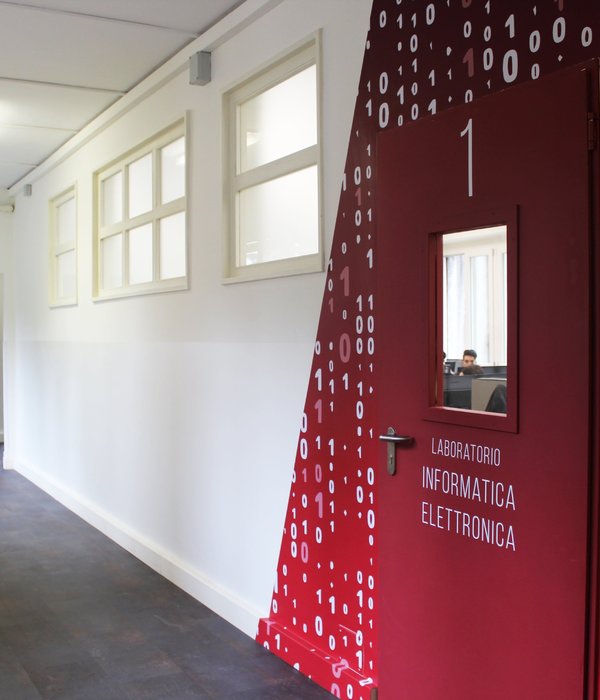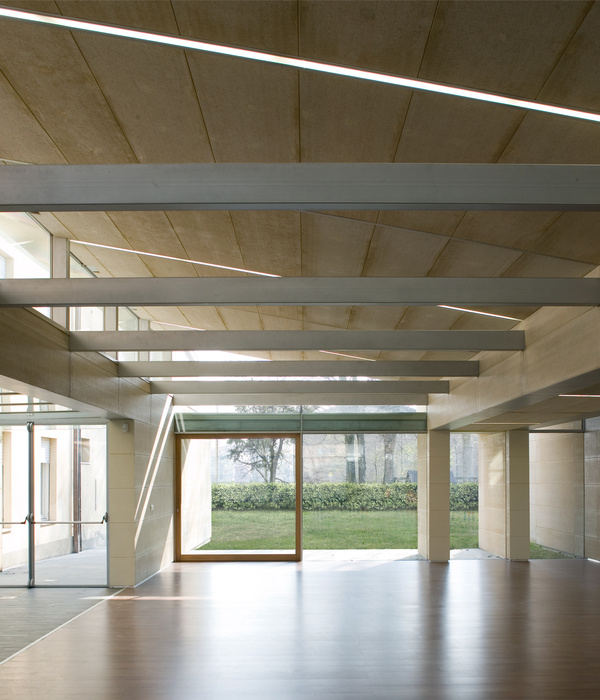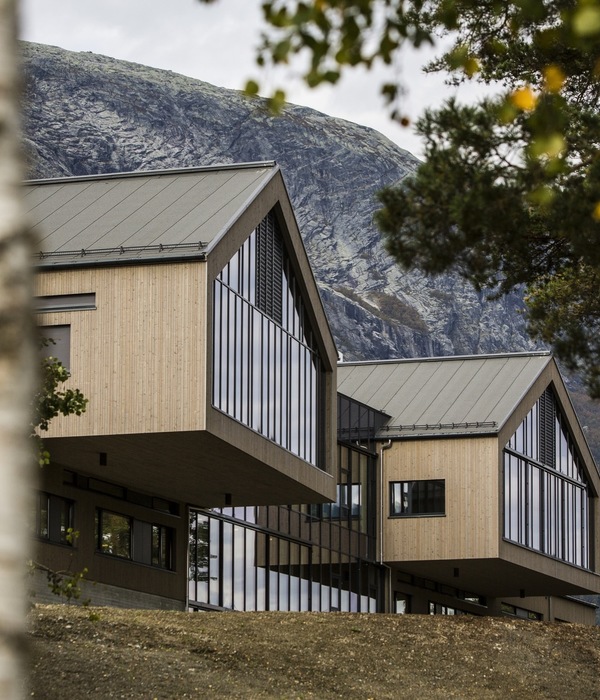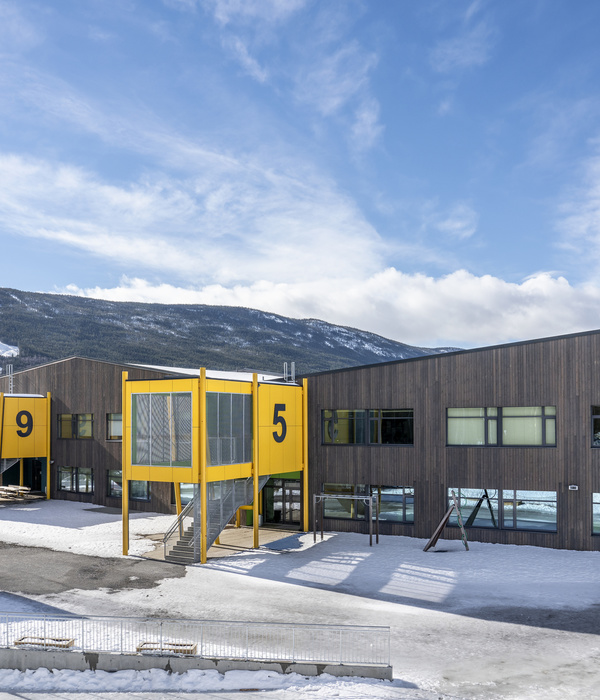PCA / Prellwitz Chilinski Associates renovated basement space at Lesley University to house the Animation Studios along with a 150-seat screening room in Cambridge, Massachusetts.
Lesley University wanted to expand their current Art and Design Studios in the lower level of University Hall to create a new dedicated animation studio and a 150-seat screening room. The goal was to create new cutting edge studios for all forms of animation, from stop-motion to a new Virtual Effects studio. The new spaces would give the dispersed animation students a true home.
PCA worked with Lesley to better understand the specific needs for each studio in order to optimize each unique room. The many columns within the space made finding square footage for the larger rooms challenging. The Virtual Effect Studio (VFX) required a column-less space with special walls and green screen treatment to allow for free range motion capture. A new screening room will be a space for students and lecturers to show off their work. This room is located in an area with taller ceilings allowing for tiered seating and better sight lines.
The design coordinates with the existing adjacent art studios while also being edgy enough to attract new students to the growing program. The design uses Lesley’s core color palette to provide vibrancy to the basement space. Glowing light boxes at key transition points help mark the “front door” of the animation zone. The main corridor walls serve as gallery space for students to showcase their work, with loose, soft seating giving students a place to call their own.
Architect: PCA / Prellwitz Chilinski Associates Photography: Greg Premru
9 Images | expand images for additional detail
{{item.text_origin}}

